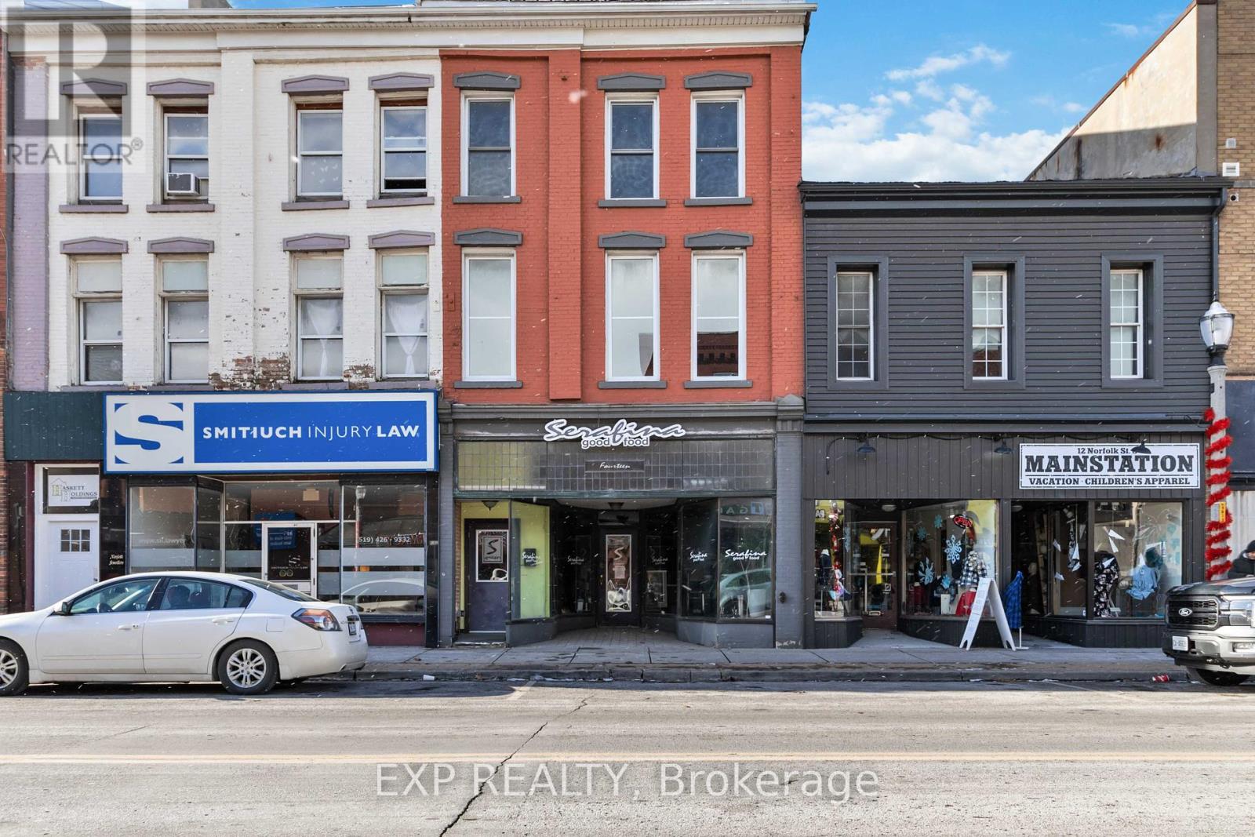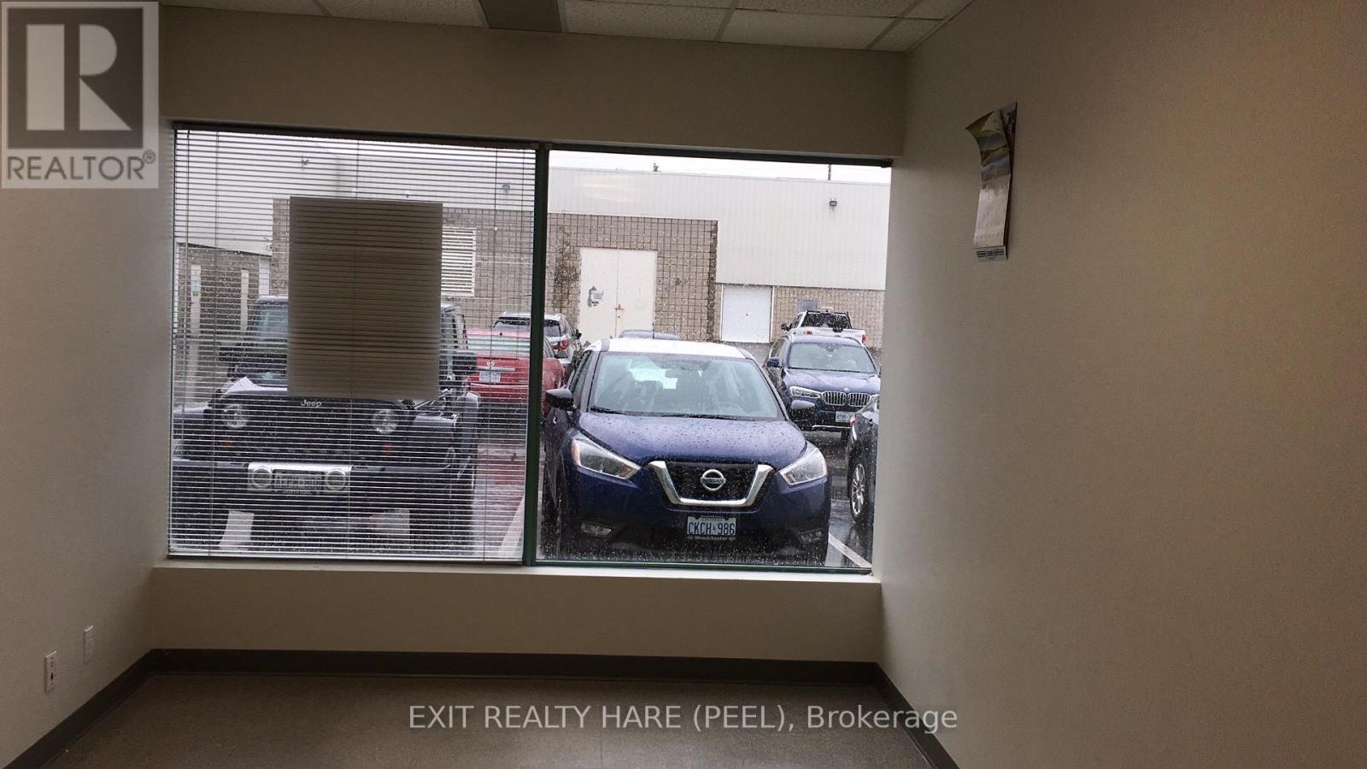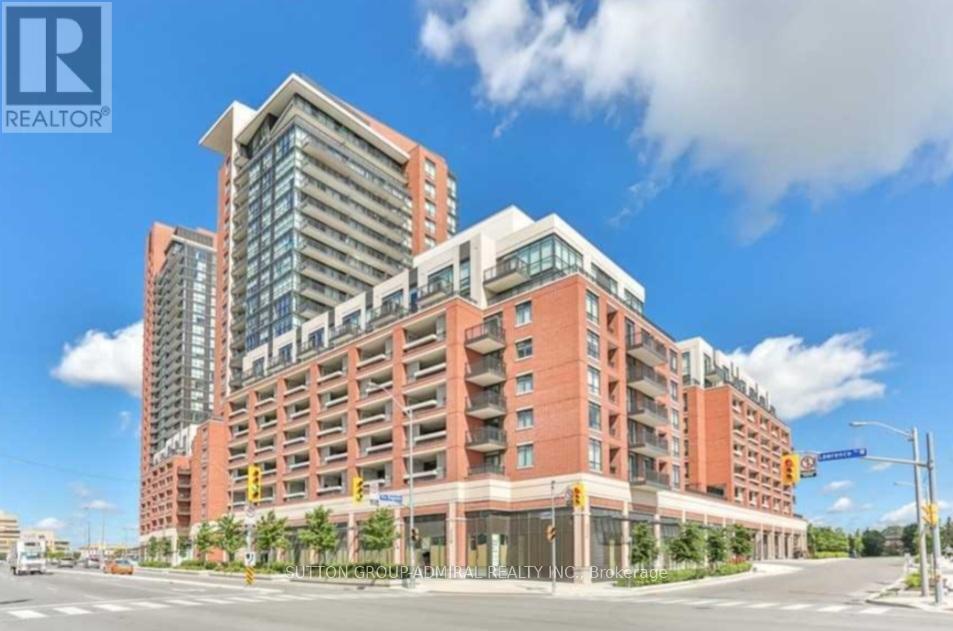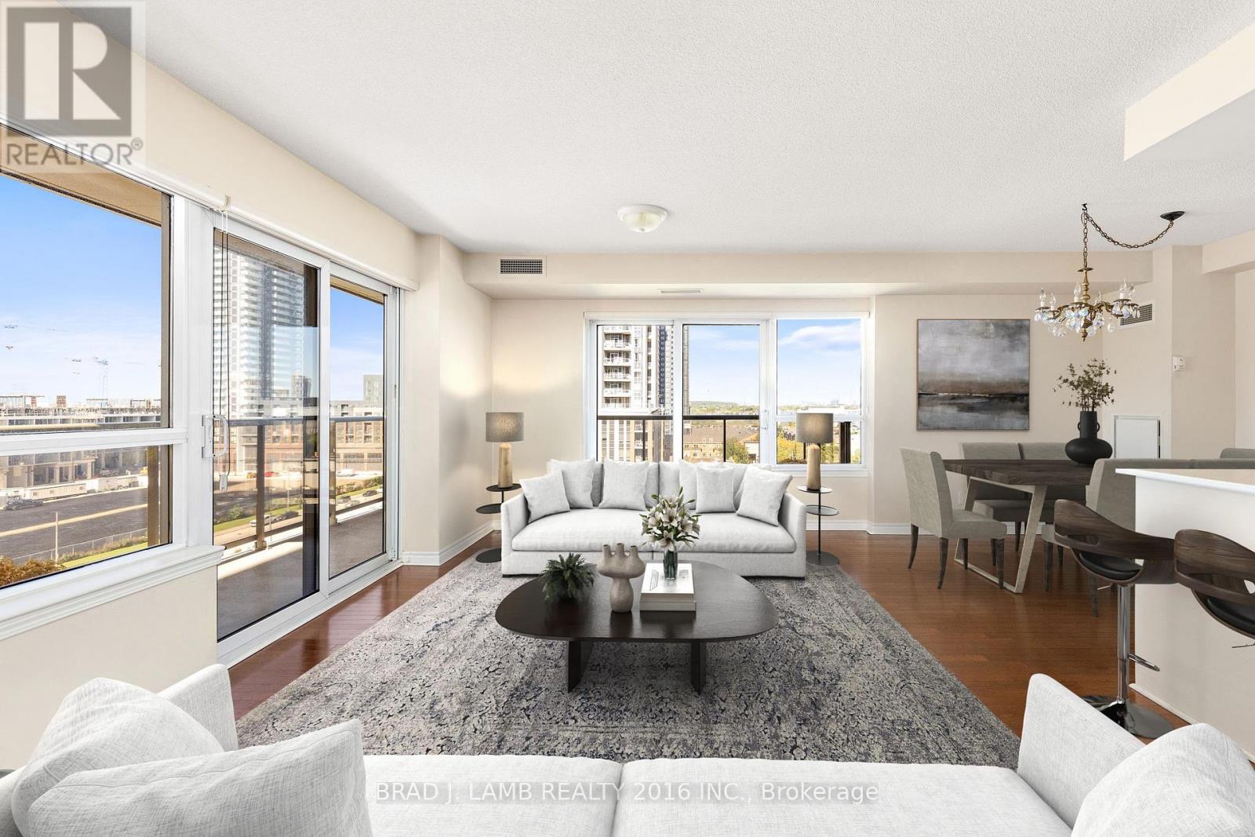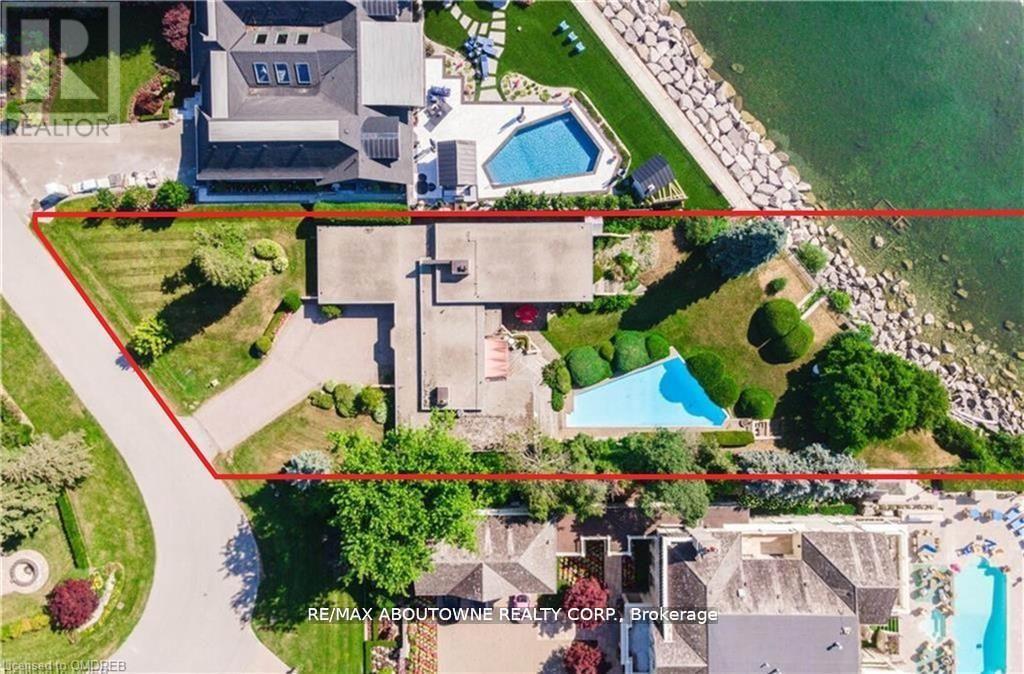Upper - 14 Norfolk Street S
Haldimand, Ontario
An incredible leasing opportunity awaits at 14 Norfolk Street South, Simcoe, ON. This open-concept upper unit (Second floor) offers a versatile space ideal for offices, creative studios, or boutique businesses. Located in the bustling downtown core, this property boasts excellent visibility and accessibility, making it a perfect choice for professionals and entrepreneurs.The unit features a bright and airy layout designed to maximize functionality and comfort. With ample natural light and a modern open space, it is perfectly suited for a wide range of commercial uses. Convenient nearby parking adds to its appeal, ensuring easy access for clients and employees alike.Positioned in the heart of Simcoe, this upper unit is surrounded by thriving local businesses, restaurants, and essential services, offering the perfect environment to grow your brand and attract customers. Competitive lease terms and flexible options make this property an excellent choice for establishing or expanding your business. (id:55499)
Exp Realty
1005 - 430 Square One Drive
Mississauga (City Centre), Ontario
Brand New Studio Condo for Rent steps away from Square One Shopping Centre. Be the first to live in this brand new, never-lived-in studio condo with a terrace in the heart of Mississauga! This modern unit offers the perfect blend of style, comfort, and convenience. With easy access to Mississauga's bus terminal, restaurants, entertainment and shopping. Steps to Sheridan College, Celebration Square, and major highways 403, 401 & Qew. Amenities include fitness studio, yoga studio, games room, party room, 24-hour security, Outdoor BBQ Terrace, Kids play area and much more. (id:55499)
Orion Realty Corporation
29 - 7895 Tranmere Drive
Mississauga (Northeast), Ontario
Calling all Investors for rare opportunity to own a small ground floor condo office unit with 24 hours security near the Airport Corporate Centre. Zone E2 Office use. Prime Dixie/Derry Road Airport Vicinity. Close to Derry/Hwy 410/ Pearson Airport Area. Clean and Well maintained office building. Fully Sprinklered. Shared Kitchenette and Washroom on Main floor. Fob key for private access. Ample parking for visitors. Currently used as a truck training school. (id:55499)
Exit Realty Hare (Peel)
607 - 800 Lawrence Avenue W
Toronto (Yorkdale-Glen Park), Ontario
Popular One Bedroom Unit With Panoramic Unblocked View From Balcony. Lots Of Sunlight. 1 Parking And Closet Organizer Included. Many Amenities In Walking Distance, Allen Shopping Centre, Yorkdale Mall, Banks, Restaurants, Lawrence West Subway Station, Shoppers Drug Mart, Neighbourhood Park And More. Mins To 401 And 400 Highways. 24 Hrs Concierge. Lots Of Visitor Parking. Outdoor Pool, Hot Tub, Steam Room And Outdoor Lounge Terrace With Bbq Area. Rent Plus Hydro. (id:55499)
Sutton Group-Admiral Realty Inc.
903 - 2300 St Clair Avenue W
Toronto (Junction Area), Ontario
3-Year New Boutique Condo, Corner Unit, Very Functional 2-Bedroom, W/Parking & Locker. South-West Facing Suite W/ Tons of Natural Light. 9' Ceilings, Many Upgrades Throughout The Suite: Wide-Plank Flooring, Kitchen Cabinets, Soft-Close Doors & Drawers, Superior Washroom Floor & Wall Tiles, Matte Black Fixtures, Blinds, Elfs. Walking Distance To Walmart, Stockyard Mall, Canadian Tire, Restaurants, Cafes, Parks & More. Minutes From Ttc/Streetcar. Visitor Parking Available. Dining/Meeting Rm, Fitness Facility W/Yoga Studio, Children's Play Space, Dog Run Area, Outdoor Barbecue Area W/Dining, Firepit, Bicycle Parking. (id:55499)
Royal LePage Signature Realty
2808 - 20 Shore Breeze Drive
Toronto (Mimico), Ontario
A rare gem in the city. This unique 1+1 layout combines city convenience with lakeside luxury. With 9-ft ceilings and an open plan design, the spacious interior is flooded with light from large floor-to-ceiling windows. The kitchen features high-end stainless steel appliances, quartz countertops, and marble tiles. A private balcony offers serene lake views. Enjoy premium amenities including a fitness center, pool, sauna, and party room. The highly acclaimed Kingsway College School, a private high school is conveniently located in the building. Perfect for both personal use and investment. Showings available from 8 AM to 8 PM, with 3-hour notice. Strongly recommended to show early for sunrise with 12 hours prior notice. (id:55499)
Exp Realty
905 - 350 Princess Royal Drive
Mississauga (City Centre), Ontario
Adult living at AMICA City Centre. Over 1000 square feet, two bedroom, two full bath with parking and locker. Corner unit with two large balconies, and open concept kitchen with a large island. A nice sized dining room which can accommodate a hutch/buffet and table for 6 (expandable to 8) guests Very bright with lots of windows. A large master suite with 4'x6' walk-in closet and 4pc. ensuite. Conveniently located close to the Centre for the Arts and Square One. This is a really well run building which provides active adult living at its finest. (id:55499)
Brad J. Lamb Realty 2016 Inc.
377 Tudor Avenue
Oakville (1020 - Wo West), Ontario
Welcome to the lifestyle you've been waiting for in the exclusive Royal Oakville Club, a prestigious community in South Oakville. Walk to restaurants, shops, downtown, Oakville Harbour, & Lake Ontario. Close to top-rated schools & to highways & the GO station for commuters. Impeccable professional landscaping with extensive interlocking stone in the front & back yards. This Fernbrook masterpiece with stunning visual appeal offers 4+1 bedrooms, 6 bathrooms & approximately 3600 sq. ft. of luxury living space plus the finished basement. Remarkable artisanship & elegant appointments prevail, such as 10-foot main floor ceilings, 9-foot ceilings on the upper level & sound-proofed basement, custom millwork, smooth ceilings, hand-scraped hardwood flooring, deep baseboards, solid core interior doors, chic lighting, pot lights, & all bedrooms upstairs have ensuite bathrooms. The custom kitchen is a chefs dream with sleek white cabinetry, high-end appliances, quartz counters, a generous island with a breakfast bar & a sizeable breakfast room with a wall of windows & a walkout to the fabulous outdoor living space. Entertain on a grand scale in the formal dining room with an exquisite, coffered ceiling, & relax afterward in the spacious great room & enjoy the ambiance of the gas fireplace with a precast stone mantel. Head upstairs to find an open-concept office, laundry room & 4 large bedrooms, all with lavish ensuite bathrooms. The primary bedroom is a tranquil retreat & boasts a 5-piece ensuite bathroom with a freestanding soaker tub & separate glass shower. Downstairs is perfect for casual entertaining & gathering with family for movie night in the media room. A fifth bedroom & a 3-piece bathroom is ideal for overnight guests. This residence offers 200 Amp electrical service, prewiring for security & cameras, & the attached double garage features epoxy flooring. Prefer no pets & no smokers. Credit check & references. (id:55499)
Royal LePage Real Estate Services Ltd.
510 - 610 Farmstead Drive
Milton (1038 - Wi Willmott), Ontario
Welcome to Your Dream Condo in Milton! Step into this beautifully upgraded 2-bedroom + den corner unit, spanning 1,124 sqft with an open-concept layout, soaring 9ft ceilings, and an abundance of natural light! Spectacular Views! Enjoy breathtaking, unobstructed sunsets from two private balconies overlooking Derry Rd. W. Modern Chefs Kitchen! Featuring a new backsplash, sleek black stainless-steel appliances, and ample counter spaceperfect for cooking and entertaining! Stylish Upgrades! Recent renovations include brand-new flooring, contemporary light fixtures, and elegant floating shelves. Unmatched Convenience! This condo comes with two underground parking spots, a basement storage locker, and access to a designated car wash area. Resort-Style Amenities! Stay active in the gym, host in the party room, unwind in the private garden, or enjoy the fenced pet area! Prime Location! Walk to Milton Sports Centre, Milton District Hospital, shops, and restaurants, plus just 10 minutes from Hwy 401! (id:55499)
Zown Realty Inc.
1044 Argyle Drive
Oakville (1011 - Mo Morrison), Ontario
Epic waterfront lot!! This is the opportunity that you have been waiting for to build your dream home. One of the last remaining developable Lakefront lots that are walking distance to downtown Oakville! This stunning .54 acre waterfront lot has Riparian rights with 125 feet across the water. Highly desired street surrounded my many of Oakville's finest homes and breathtaking views of Lake Ontario, Toronto skyline and Niagara escarpment across the property. The possibilities are endless! Designs available by renowned architect Gren Weis that are pending approval. (id:55499)
RE/MAX Aboutowne Realty Corp.
3504 Lakeshore Road
Burlington (Roseland), Ontario
OVER 204 FEET OF WATERFRONT: Nestled away on a serene private lane in the highly sought-after Roseland neighborhood, this extraordinary lakefront estate presents a rare opportunity to own a truly remarkable sanctuary. Boasting nearly 205 feet of breathtaking panoramic lake frontage & set on almost an acre of pristine land, this property offers an unparalleled blend of privacy, tranquility, and natural beauty all just moments from Burlingtons finest amenities. With 4 bedroom, 3 bathrooms, & 4,773 sq. ft. of total living space, this residence is a canvas for your imagination. Whether you choose to restore its timeless charm or build a bespoke architectural masterpiece, the possibilities are limitless. Floor-to-ceiling windows & skylit vaulted ceilings bathe the interiors in natural light, framing the stunning water views from nearly every room. Expansive outdoor living space is perfect for both intimate gatherings & grand-scale entertaining, offering a seamless connection to nature. A spacious driveway accommodates 10+ vehicles, ensuring both convenience & exclusivity. Upstairs, the principal suite is a private retreat, where sweeping vistas of Lake Ontario provide a picturesque backdrop to wake up to each morning. The unfinished lower level offers endless potential for customization, allowing you to design a space tailored to your lifestyle. Surrounded by scenic walking paths & lush parks, this one-of-a-kind waterfront property is being offered in "as-is" condition, presenting a rare chance to craft the ultimate lakeside dream home. Seize this exclusive opportunity to own a piece of waterfront paradise in Roseland where elegance meets serenity. (id:55499)
Keller Williams Edge Realty
702 - 37 Ellen Street
Barrie (City Centre), Ontario
Welcome to the luxury of Nautica - Barrie's ultimate waterfront condo residence! Presenting this Key West suite, which is hands-down one of the most spectacular layouts on the waterfront of Lake Simcoe! Views to the north, east and west from the largest balcony in the building - allowing for amazing sunrise and sunset views! Everything you need is easy to access - steps to the waterfront, premium walking, hiking and biking trails and the businesses, services, shopping, restaurants and entertainment of downtown Barrie. Minutes to the GO Train station, public transit and commuter routes north to cottage country and south to the GTA. This Key West suite offers graceful entrance leading to the open concept design and features a split two bedroom floor plan that presents the utmost of privacy for residents and guests. Design and function are notable throughout with 9' ceilings, custom window treatments, engineered hardwood flooring and vast floor to ceiling windows to flood the suite with natural light and capture the view from many angles. Modern custom kitchen is open to the living/dining space with breakfast bar, quartz counter tops, under mount sink, s/s appliances (included) and stunning herringbone backsplash. Spacious main open living space is ideal for entertaining - yes, in a condo! Primary suite is large enough for a king-sized bedroom suite, with coffered ceiling, and is complete with plenty of closet space with custom built ins and a spa-like ensuite with custom glass shower. The 2nd bedroom is on the other side of the suite, with another full bath plus convenience of in suite laundry complete the private living space. This suite includes a storage unit and two premium side-by-side parking spaces. This top notch Nautica condominium community offers hotel-inspired amenities - library, oversized indoor pool, sauna, whirlpool, change rooms, guest suites, party room, games room and more! (id:55499)
RE/MAX Hallmark Chay Realty
RE/MAX Hallmark Chay Realty Brokerage

