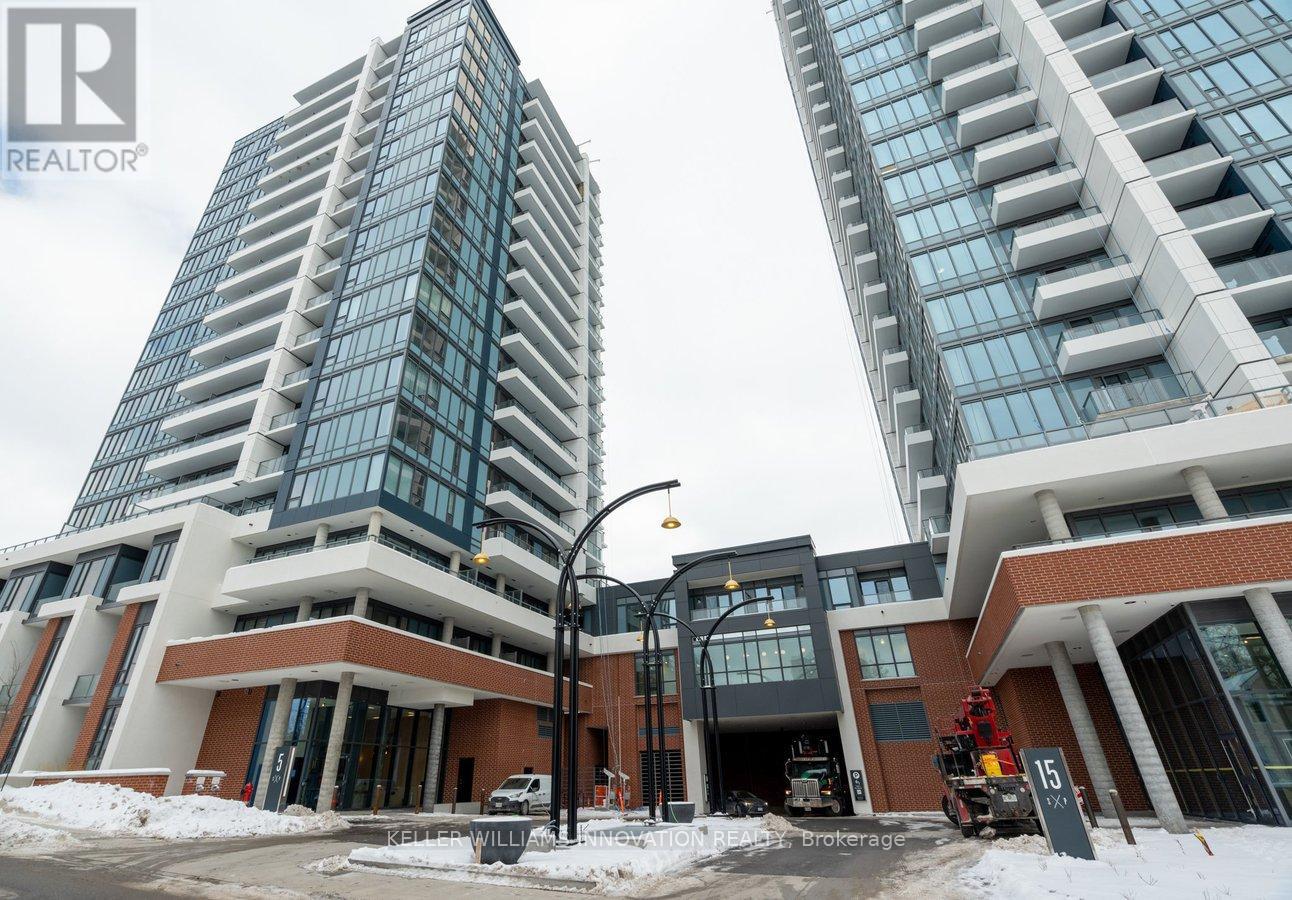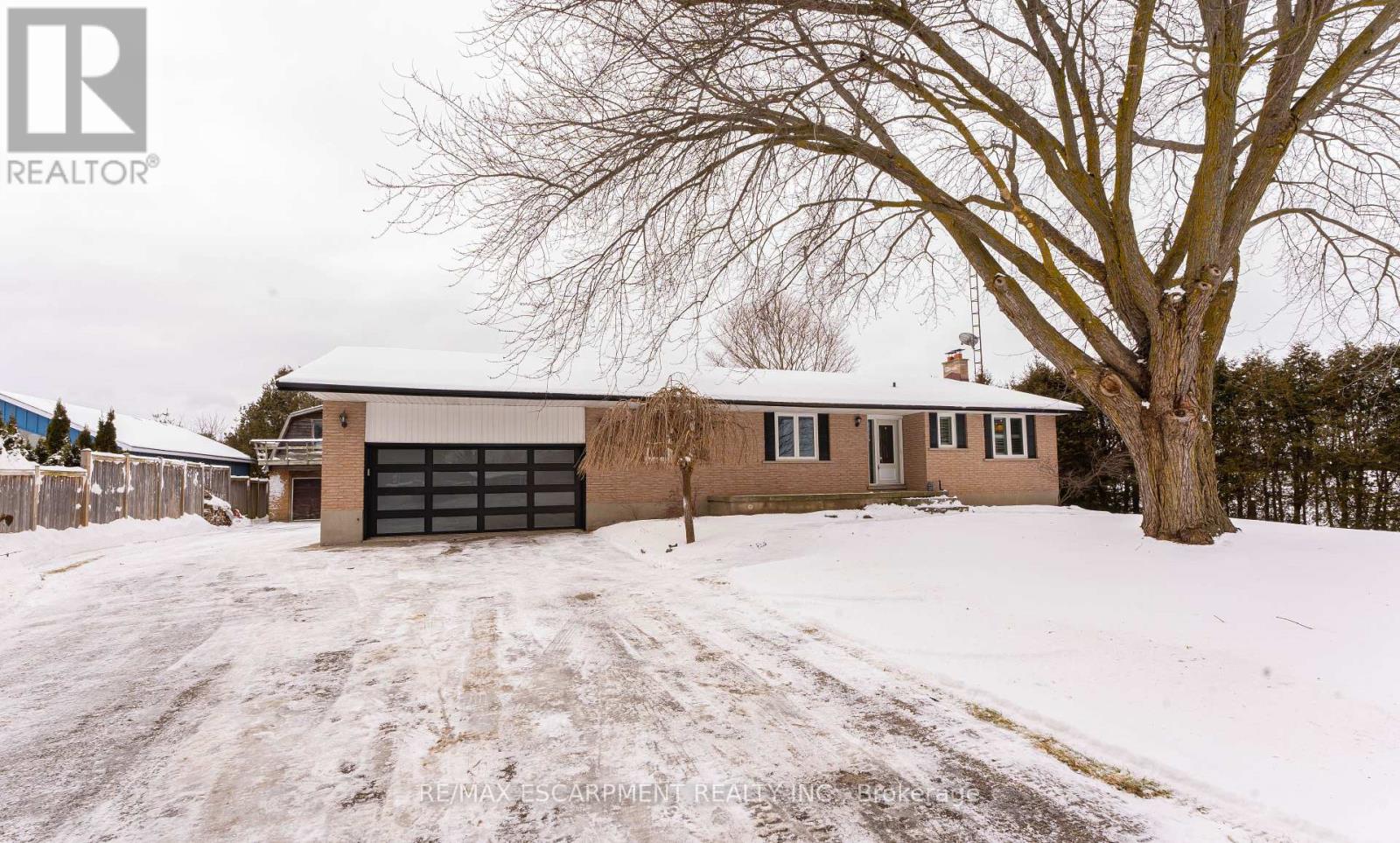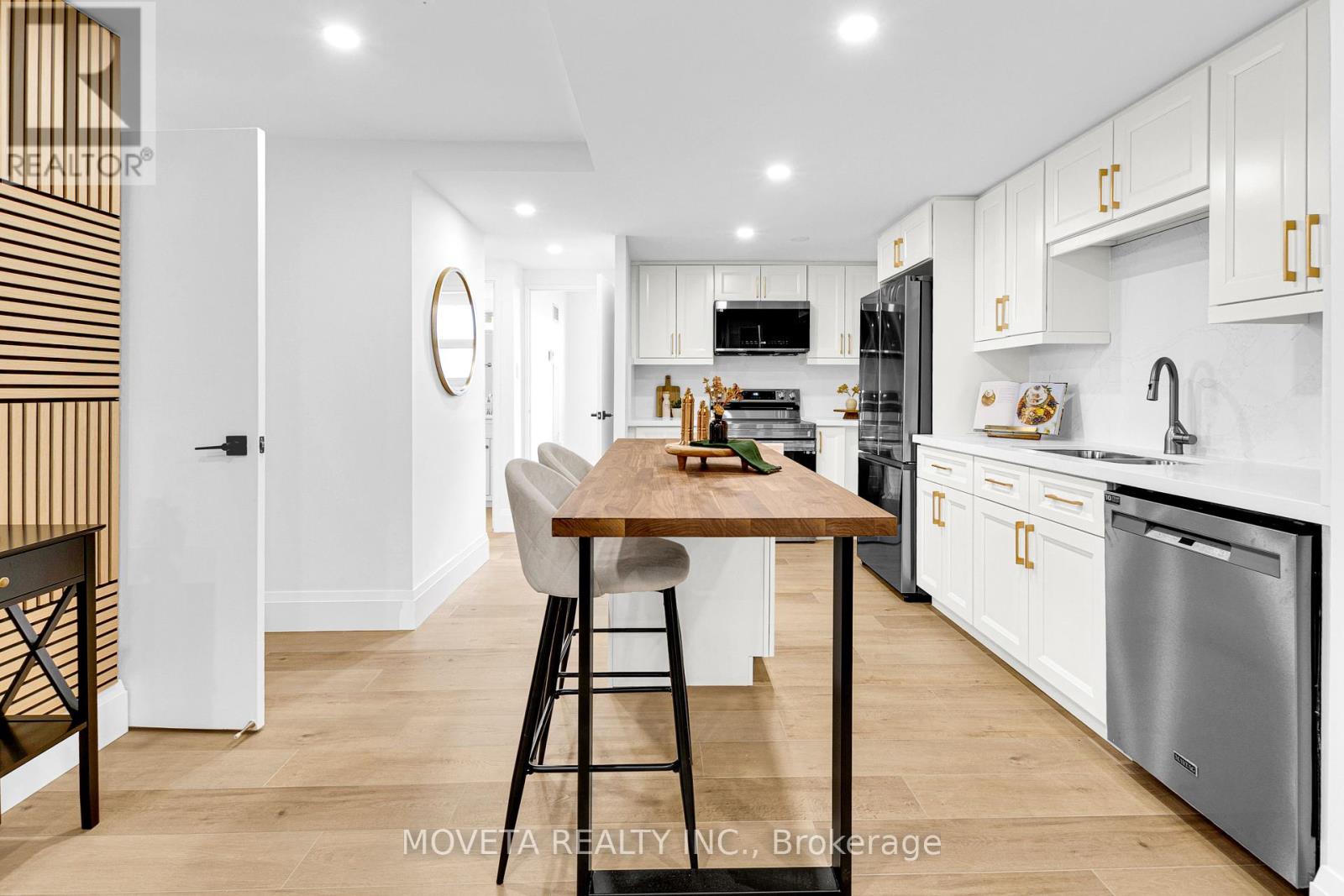1208 - 5 Wellington Street
Kitchener, Ontario
Welcome to 5 Wellington Unit 1208! This beautiful unit has a one bed plus den with an open floor plan and views towards Waterloo. Centrally located in the Innovation District, Station Park is home to some of the most unique amenities known to a local development. This unit comes along with a parking spot and has internet and heat included. Union Towers at Station Park offers residents a variety of luxury amenity spaces for all to enjoy. Amenities include: Two-lane Bowling Alley with lounge, Premier Lounge Area with Bar, Pool Table and Foosball, Private Hydropool Swim Spa & Hot Tub, Fitness Area with Gym Equipment, Yoga/Pilates Studio & Peloton Studio , Dog Washing Station / Pet Spa, Landscaped Outdoor Terrace with Cabana Seating and BBQs, Concierge Desk for Resident Support, Private bookable Dining Room with Kitchen Appliances, Dining Table and Lounge Chairs, A Smart Parcel Locker System for secure parcel and food delivery service. What more could you need? Don't miss out on your chance to live in this amazing building! (id:55499)
Keller Williams Innovation Realty
5410 Wellington 29 Road
Guelph/eramosa (Rockwood), Ontario
This charming 3-bedroom, 1.5-bathroom bungalow offers the perfect combination of comfort and convenience. Step inside to discover an inviting eat-in kitchen, ideal for family meals or entertaining guests. The main floor features a spacious living area with plenty of natural light, perfect for relaxed, everyday living. Downstairs, you'll find a cozy theater room, along with an extra seating area complete with a fireplace, offering a warm and welcoming atmosphere. The large backyard is an entertainer's paradise, featuring an above-ground pool for summer relaxation, a fire pit for cozy evenings, and an impressive 800 sqft heated detached shop with endless possibilities for hobbies, storage, or a future home office. Additional features include a basement walk-out to a 2-car insulated garage, providing convenience and easy access into a mudroom as well. Whether you're working on projects, relaxing at home, or enjoying time with family and friends. Located just 5 minutes form Guelph, 10 minutes to Rockwood, and 25 minutes to Milton, this home offers the ideal balance of peaceful country living and quick access to urban amenities, surrounded by farmers fields with no back neighbours and walking distance to conservation trails and Guelph lake. Don't miss out on this incredible opportunity to own a home that truly has it all! (id:55499)
RE/MAX Escarpment Realty Inc.
229 Picton Street
Hamilton (North End), Ontario
This charming bungalow with an in-law suite is nestled on a quiet dead-end street in Hamilton's highly sought-after North End neighborhood. The main floor offers a welcoming eat-in kitchen, a cozy family room filled with natural light, three comfortable bedrooms, and a 4-piece bathroom. The separate in-law suite, with its private entrance, includes a spacious bedroom, a bright living area, a fully equipped kitchen, and a washroom, making it perfect for extended family or rental income potential. This homes location is truly unbeatable, just steps away from the West Harbour GO Station, Bayfront Park, the Marina, and the exciting new Pier 8 development. Its also minutes from the vibrant James Street North art and restaurant district and conveniently close to schools, shopping, hospitals, and public transit. Don't miss out on this rare opportunity to own a home in one of Hamilton's most desirable neighborhoods! **EXTRAS** S/S Appliances, all Elf's & Window coverings. Water softner, clorine filter, heat pump and tankless water heater are recently installed in Feb end. Its installments of $136 per month. (id:55499)
King Realty Inc.
652 Steele Street
Port Colborne (877 - Main Street), Ontario
Attention investors and builders! Looking for a project? This buildable corner lot is zoned R2 which allows for up to 3 units to be built on it. This lot is attractively priced to sell and comes with a survey and preliminary building drawings. This lot is in a fantastic location to either add to your investment portfolio or to start a brand new one. It is very close to so many amenities such as shopping, restaurants, schools, the sports complex and so many others. This 42 ft X 99 ft corner lot has so much potential as the zoning allows for either 3 units under one roof or 2 units under one roof and an accessory unit in the backyard. Call for details!! (id:55499)
Coldwell Banker Momentum Realty
W/s Fielden Avenue
Port Colborne (877 - Main Street), Ontario
Calling all builders or Investors as this beautiful 48' x 125' building lot has been approved by the Town to build a Semi-Detached building (2 units) with an added accessory dwelling in each unit for a total of 4 units on the lot. This is the perfect place to build a Semi-Detached Building either to rent out as an investment or to sell! Located in Port Colborne West, this lot is just minutes walk to both elementary and secondary schools, perfect for families looking to build a beautiful future here. It is also close to all amenities, gyms, groceries stores, restaurants and the beautiful canal shopping area. (id:55499)
Coldwell Banker Momentum Realty
2102 - 208 Enfield Place
Mississauga (City Centre), Ontario
Nestled in the heart of Mississauga, this bright and spacious 1-bedroom, 1-bathroom condo offers a functional layout with ample storage. Step inside to find a sunlit living space, a chef-inspired kitchen, and a spa-like bathroom, where comfort and luxury go hand in hand. The laundry room provides additional storage, while the west-facing balcony offers breathtaking sunset views. Ideally located just steps from Square One Shopping Centre, public transit, and the future LRT, this condo combines convenience and modern living. Furnished or unfurnished option available. (id:55499)
Royal LePage Signature Realty
1 - 3 Wanita Road
Mississauga (Port Credit), Ontario
This stunning renovated (2021) raised lower level 2-bedroom approx. 880 sqft unit in Port Credit is a fantastic find! Located Steps from the Lake. The open concept design features LED pot lights throughout and a modern kitchen with stainless steel appliances (Fridge, Stove, Built-in Dishwasher, Range Hood) and a Kitchen Pantry. The luxury plank flooring and abundance of natural light with large above-grade windows add a bright, welcoming atmosphere. Unit comes with Central Air Conditioning, a 4 piece bath, linen closet and 2 separate entrances. The added convenience of 2 parking spaces (included), shared Coin-Op laundry, and a shared backyard are also great features. Being so close to transit, the GO Station, QEW, and many local amenities like parks, walking trails, shops, and extensive dining options makes this a highly desirable location. This is a MUST SEE property for anyone seeking comfort, style and convenience. Don't miss your chance to make this unit your new home! (id:55499)
Royal LePage Signature Realty
2 - 36 Plains Road W
Burlington (Bayview), Ontario
This lovely, cozy, and luminous one-bedroom apartment in Aldershot, Burlington, is available for lease. With soaring high ceilings that create an airy, spacious feel and large windows that flood the space with natural light, this home is as warm as it is welcoming.Located just steps from Aldershot GO and public transit, making commuting effortless. Schools, shopping, and beautiful scenic trails are all within a few minutes walk.Forget about utility bills your landlord has you covered. With parking included in a shared lot, youll have parking available for your car.Be part of its next chapter and make it your home today. (id:55499)
Royal LePage Real Estate Services Ltd.
1907 - 299 Mill Road
Toronto (Markland Wood), Ontario
Be the first to enjoy this newly fully renovated 3-bedroom, 2-bathroom condo in the highly sought-after Markland Wood community. With high-end modern finishes and an unobstructed south east-facing view of the Toronto skyline, this home delivers an exceptional living experience. Spacious, open-concept layout featuring 8-inch vinyl plank flooring, smooth ceilings, and pot lights throughout the main living area and kitchen. The kitchen is a show stopper and perfect for entertaining. Quartz countertops and backsplash, butchers block breakfast eat in island, stainless steel appliances including 30 inch stove, 32 inch fridge/freezer, microwave hood fan and B/I dishwasher. Featuring soft close cabinets and gold finish hardware this kitchen is a chefs dream. The dining room is spacious accommodating a large dining table. Combined with the living room this beautiful living space welcomes an abundance of natural light and is cozy for relaxing evenings. Additionally this large open concept layout allows for ample office area to work from the comfort of your own home. Both bathrooms shine with luxury finishes: one with a tub and the other with a glass-enclosed rainfall shower. The primary suite impresses with a wall-to-wall closet and stylish 3-piece ensuite. Two additional spacious bedrooms with large B/I closets offer comfort and practicality. Other highlights include stackable washer and dryer in the ensuite laundry, a large in-unit storage locker, and two underground parking space. (id:55499)
Moveta Realty Inc.
10 Quailvalley Drive
Brampton (Sandringham-Wellington), Ontario
Welcome To This Charming Freehold Home, Perfectly Blending Modern Comfort With Functional Living Spaces. The Fully Finished Basement (2022) Features A Private In-Law Suite Complete With Two Spacious Bedrooms And A Separate Entrance Through The Garage. Lighted With Ample Pot Lights In The Basement. Extended Driveway To Accommodate 4 Cars Total. Upstairs, The Bright And Inviting Main Floor Boasts Brand-New Appliances, Including A Fridge, Dishwasher, And Stove, Complemented By Stylish New Pot Lighting Throughout. Step Outside To Your Large, Fully Fenced Backyard Offering Privacy And Convenience With Direct Garage Access. Freshly Painted And Meticulously Maintained, This Move-In Ready Gem Awaits Its Next Chapter. Separate family and living room. This Home Offers The Perfect Balance Of Tranquility And Convenience. Enjoy Quick Access To Highway 410 For Stress-Free Commuting, Walking Distance To Schools, Scenic Parks Like Professors Lake, And Bramalea City Centres Connections, And Everyday Essentials Like Wal-Mart And FreshCo Within Reach, This Location Truly Caters To Modern Living. The Quiet, Tree-Lined Streets And Family-Friendly Vibe Make It An Ideal Place To Call Home. Could It Be Yours? (id:55499)
Homelife/future Realty Inc.
21 River Road
Brampton (Huttonville), Ontario
Rare opportunity to own a 1-of-a-kind riverfront property backing directly onto the Credit River. W/over 9,400 sq.ft. of finished living space, this elevated lot offers 6 potential self-contained suites, each w/min. 2 exits & access to wraparound decks. Ideal for multi-gen families, investors, or those seeking privacy surrounded by nature. Main lvl features 3 sep. living quarters: Rear suite 1 offers a vaulted-ceiling great rm w/exposed beams, stone fireplace, 2 lofts, 1 bed + den, 2 baths, kitchen & river views from every window. Adjacent rear suite includes a 1-bed layout w/full eat-in kitchen, 3-pc bath & private outdoor access. At the front is a 1-bed residence w/its own entrance, foyer, sunken sun rm, open kitchen w/S/S fridge & stove, 3-pc bath, 3 closets, laundry rough-in & access to a private deck. The 2nd flr grand suite spans 3,000+ sq.ft. w/2 beds, sunken rm, 2 baths (1 tub, 1 shower), chef seat-in kitchen w/granite counters, cooktop, DW, built-in microwave & S/S appliances. Open living/dining area is flooded w/natural light from a skylight & pot lights, anchored by a brick electric fireplace. Garden doors from 1 bed open to the wraparound deck.3rd flr offers a bright 2-bed suite w/skylights, living/dining, kitchenette, 3-pc bath, fireplace &private treetop deck. Above the detached 3-car garage is a fully finished 2-bed retreat w/2 baths, updated kitchen, skylight, pot lights, 2 exits & private deck ideal for extended family or additional income. Serene views, unmatched outdoor living & flexible layout make this riverside gem a rare find. (id:55499)
Royal LePage Meadowtowne Realty
720 Agnew Crescent
Milton (1023 - Be Beaty), Ontario
Beautiful End Unit Townhome in a Family Friendly neighborhood with 4 Good size bedrooms, 4 bathrooms, Primary bedroom with 4 piece ensuite with soaker tub, Oak Hardwood Flooring throughout, Bright Spacious Kitchen W/Granite Countertop W/ Waterfall Edge, Stainless Steel Appliances, Walk-Out to Patio. Open Concept Living and Dining Rooms with Large Windows. Finished Basement with 3 Piece Bathroom. Good Sized back yard with Stamped Concrete Patio to Enjoy W/ Friends and Family. Walking Distance to Beaty Neighborhood Park. (id:55499)
Royal LePage Signature Realty












