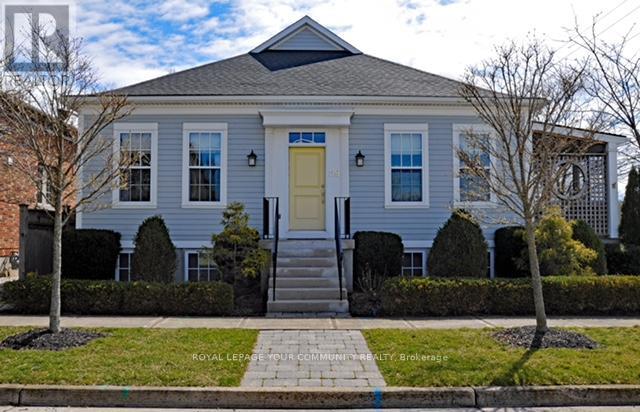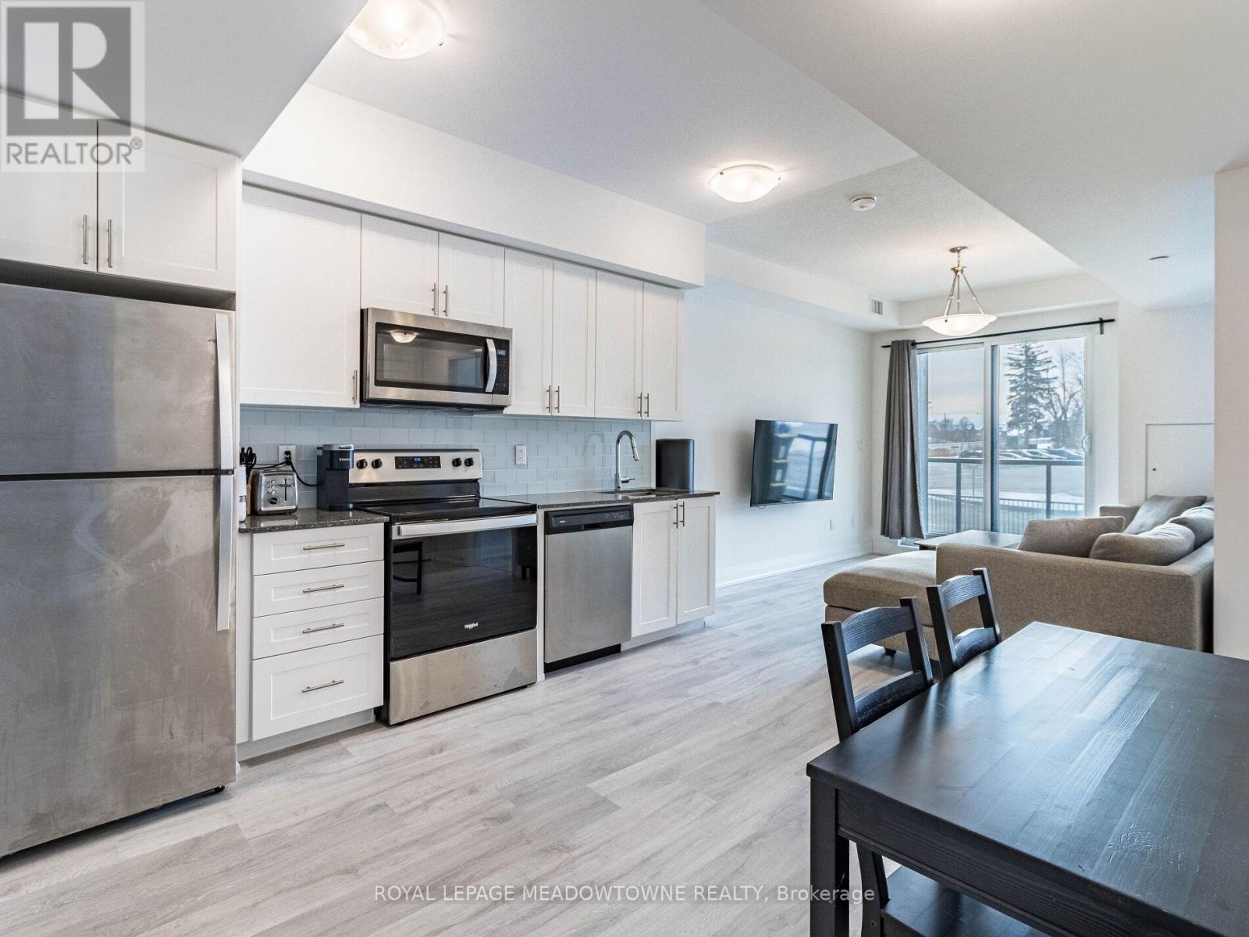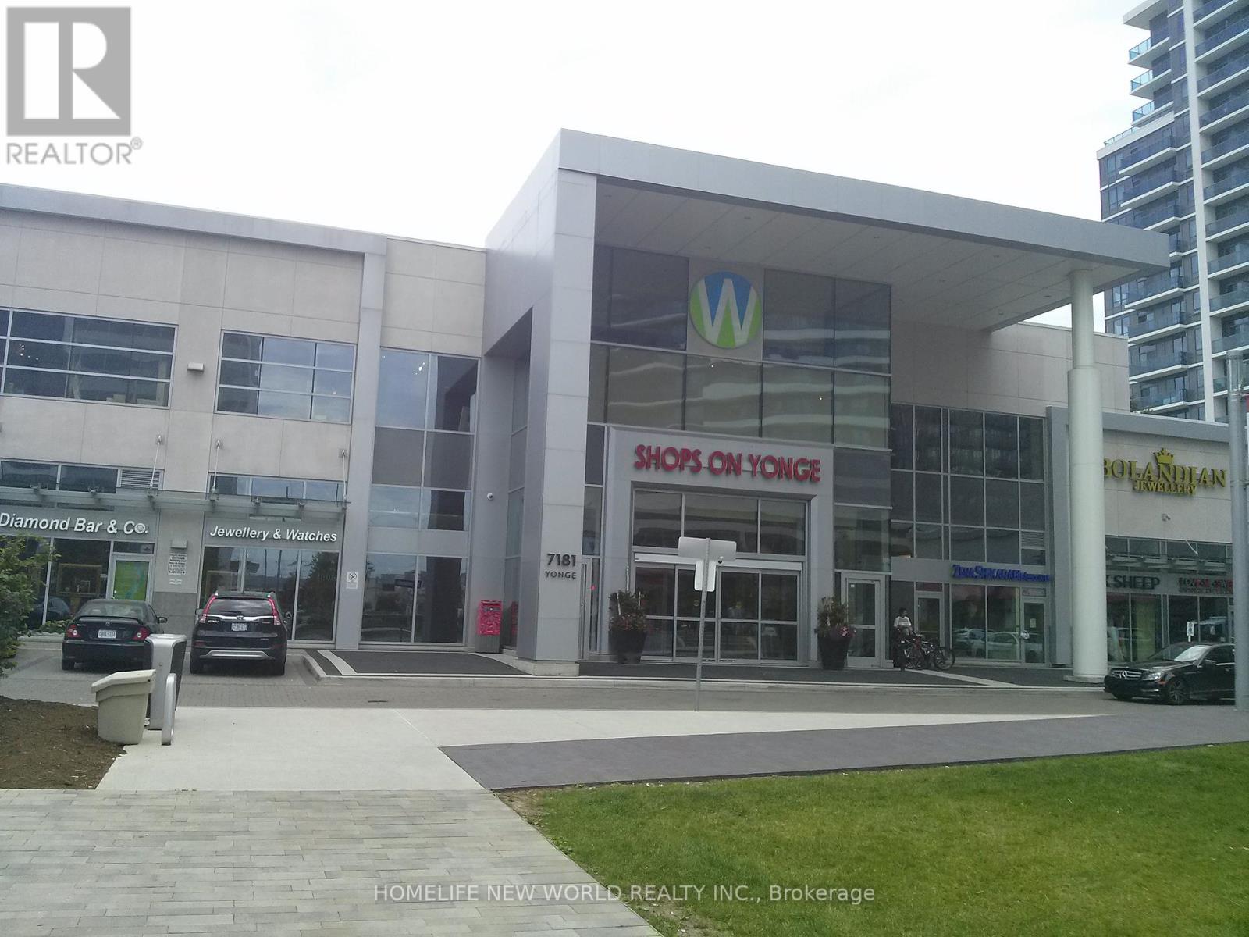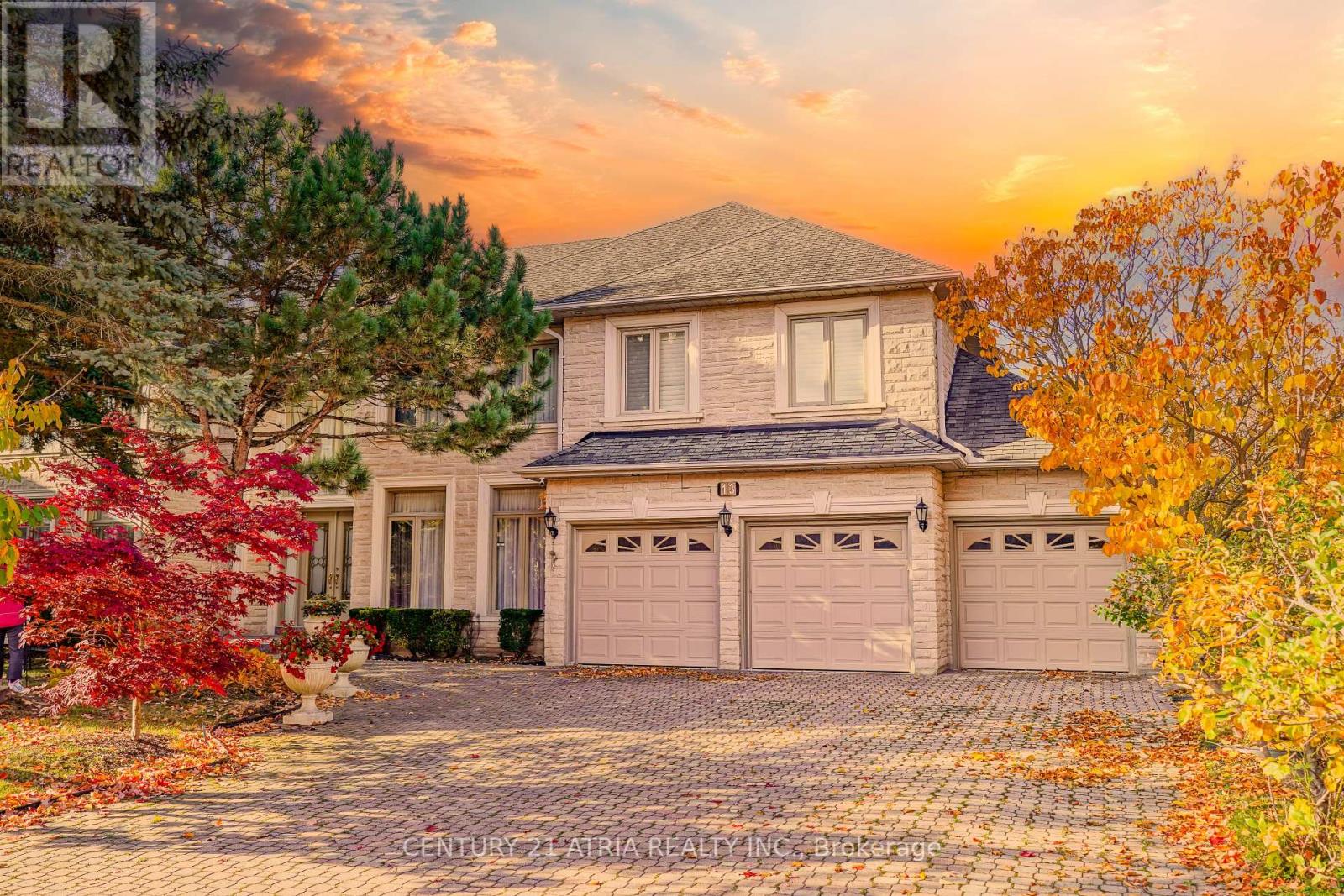2211 - 88 Park Lawn Road
Toronto (Mimico), Ontario
Two Bedrooms Luxury Living At South Beach Condos. Suite With One of the Largest 2 Plus 1 (TECH ) & 2 Full Bathrooms. Easy commute to Down Town. This is larger unit compare to other available condos. Almost 900sqft+ area, Huge Balcony. Floor To Ceiling Windows To Enjoy Best View in Town. Perfect for Work from home. Huge Wrap-Around Balcony with Lake and City View. One Of The Best Amenities Of All Condos In The GTA With A Massive Gym, Squash Court, Basketball Court, Indoor/Outdoor Pools, Cafe's At It's Door step, Ample Parking. Fitness Centre, Indoor Pool, 24/7 Concierge, Visitor Parking No Pet, No Smoking (id:55499)
Homelife/miracle Realty Ltd
211 Wyndham Street
Mississauga (Streetsville), Ontario
Discover 211 Wyndham, an exquisite brand-new, never-lived-in end-unit townhome in the exclusive Ravines on Main community of Streetsville. Offering 2,287 sq. ft. of exceptional living space, this 3-bedroom, 4-bathroom with elevator residence is designed for those who appreciate modern elegance and natural beauty.Step into a bright and inviting foyer, setting the stage for the thoughtfully designed interior. The first level features a cozy living space, a well-appointed powder room, and ample storage. The second level is a showcase of sophistication, with a stunning kitchen with eat-in area, an elegant dining room, and a sunlit family room with walkout to a large balcony overlooking the backyard.Upstairs, the third level boasts three superb bedrooms, including a luxurious primary suite with two walk-in closets, an ensuite, and private balcony. A pristine, untouched basement awaits your personal touch, while the large backyard offers endless possibilities for outdoor enjoyment.In the heart of Streetsvilles charming village. Stroll west to Village Square: vibrant sidewalk cafes, boutique shops, and local conveniences. Credit River to the East: scenic Culham Trail with breathtaking ravines - a peaceful retreat in nature. With easy access to Hwy 401, 403, 407, Streetsville GO Station, great schools, parks, trails, shops, and cafes. (id:55499)
Right At Home Realty
802 - 330 Burnhamthorpe Road W
Mississauga (City Centre), Ontario
Prime Location! - Stunning Tridel luxury 2-bedroom condo with 2 full washrooms, situated in the heart of Mississauga's City Centre! Just steps away from Celebration Square, this condo offers easy access to top-notch building amenities. Within walking distance to Square One Shopping Centre, public transit, the library, banks, and a variety of restaurants. Includes 1 underground parking space. (id:55499)
Realbiz Realty Inc.
2nd - 1576 Bloor Street W
Toronto (High Park North), Ontario
Live In This Beautifully Renovated Two Bedrooms Upper Unit In The Most Desirable Area With Easy Access To Dundas Station, Ttc, Shopping At Your Door Step & High Park. Open Concept Kitchen. **EXTRAS** Fridge, Cook Top, Washer & Dryer. Rangehood, Window Coverings. (id:55499)
Homelife Landmark Realty Inc.
67 Allenby Avenue
Toronto (Elms-Old Rexdale), Ontario
Detached House in Central Etobicoke! Basement Apartment with a Private Entrance, Offering Potential Rental Income of $1500/month. Featuring two Brand-New Kitchens (2024), a Newly Renovated Basement Bathroom, and a new Water Heater (2024). The roof was updated in 2019, and the exterior has fresh stucco (2024), along with interior spray foam insulation for energy efficiency. Enjoy lower utility costs! No rear neighbors for added privacy. This prime location is just a short walk from tennis courts, a swimming pool, and a skating rink! Costco, Canadian Tire, and other amenities are right across the street. Plus, easy access to Hwy 401 and transit options right at your doorstep! Don't miss out on this incredible opportunity! (id:55499)
Homelife Woodbine Realty Inc.
39 Colonel Cohoe Street
Niagara-On-The-Lake (101 - Town), Ontario
Rare luxury detached Bungalow custom-built by GATTA Homes in "The Village", the "new community of Old Town", Niagara on the Lake (NOTL).This exceptional opportunity reflects the architectural standards of "The Village". Designed in the "Regency" style exterior, it opens to the modern open-concept interior. Great curb appeal, 50 ft frontage, mature gardens across the front & 80 ft down the side. Beautiful setting! Enter: Foyer w/closet & 2-pc powder room opens to designer-done interior. Primary bedroom w/walk-in closet + a double-door closet & spa-like 5-pc ensuite. Relax in luxury! The second bedroom/den w/ closet features french doors to enclosed porch.Main floor is carpet-free; has 10-16 ft smooth ceilings, 8 ft doors, quality mill work, pot lights, pendants, wide-plank hardwood floors, etc. The custom Elmwood kitchen has huge island, built-in s/s appliances, pantry, cabinets reach to 10 ft ceiling. A true "Chef's Kitchen".The Great room overlooks the pool, has modern gas fireplace (with custom built-in bookcases). The Dining area has french doors leading to the 37 ft long screened-in porch. Enjoy coffee, alfresco dining, evening wine! Amazing sunsets above the vineyards. Rare location = rare pleasures! Main floor Laundry room, direct access to double attached garage (finished with 12 ft ceiling--add a car-lift!), walk-out to rear patio (with in-ground plunge pool, raised stone wall with waterfalls and gardens).The finished-by-Gatta lower level features 2 bedrooms (each with ensuites), family room, a "flex room" (office, gym, wine? Your choice!), storage, & utility rooms. Premium Location, Premium custom-built quality & design = Premium Value! Enjoy this vibrant, enchanting Town filled with History, Culture, Arts, Golf, Dining & Wine Country.Walk to wineries, restaurants, the expanding Village centre. A "real" community. Easy access to Community Centre and the renowned Heritage Old Town. Enjoy Life Your Way! (id:55499)
Royal LePage Your Community Realty
216 - 9700 Ninth Line
Markham (Greensborough), Ontario
Fantastic opportunity for first time buyers. Close to the 407, schools, transit, shopping and Stouffville hospital. Beautifully 1 bedroom plus den, ensuite laundry and 1 underground parking. Exercise room, Roof top Terrance, 24 hour concierge/security (id:55499)
Royal LePage Meadowtowne Realty
18 Yellowood Circle
Vaughan (Patterson), Ontario
Good started home approximate 2350 sq ft in the desirable Patterson area.Stunning renovationfreshly paint for whole house. Update 3 modern washrooms, new vanities, back lite led mirrorsand shower doors. Practical semi ensuite layout for both rooms. All levels with pot lights. 3ways access to the house from garage, main door and side entrance door. Open concept recreationroom with walk out basement. Patio stone covered the whole backyard. No sidewalk. Easy accessto highway 7 and 407, public transit.Schools, Shopping mall, plaza, restaurants all nearby. ** This is a linked property.** (id:55499)
Century 21 Atria Realty Inc.
23 Sunset Terrace
Vaughan (Vellore Village), Ontario
Gorgeous Freehold Townhouse in Vellore Village. Welcome to this Stunning 3+1 Bed, 4 Bath home with the special Azani Model Style from the Builder. This beautifully maintained home offers a blend of comfort, style and convenience, with many upgrades done to enhance the overall living experience. Step inside to find an open-concept living area filled with natural light, featuring hardwood floors and a cozy fireplace. Custom Gourmet Kitchen, Top of the Line Appliances (Stove, Range Hood, Fridge and Dishwasher). Pot Lights and upgraded light fixtures installed. This is a carpet free home. Water softener system and humidifier also installed. The Primary Bedroom features a Walk-In Closet and 4 pc ensuite. Additional bedrooms provide plenty of space for family, guests, or a home office. Enjoy outdoor living with a Walkout to the Fully Fenced Backyard, paved with Interlock, perfect for Entertaining or Leisurely Enjoyment. Located right at Major Mackenzie Dr W & Weston Rd, you're just minutes from Vaughan Mills, Canada's Wonderland, Cortellucci Vaughan Hospital, Vaughan Metropolitan Centre, Great Schools, Parks, Dining, Shopping and More! This Impressive Home is move in ready! (Note: Photos taken prior to home being vacant) (id:55499)
Spectrum Realty Services Inc.
219 - 7181 Yonge Street
Markham (Thornhill), Ontario
Everything is ready for you to start your business. Unit located near Elevator, Perfect For Owner User or Investor. Prime Retail Space at Shops On Yonge in Yonge/Steeles, Connected to 4 residential Tower, Shopping Center, Bank, Supermarket, Food Court, Liberty Hotel Suits and much more. Three Level Underground Ample Parking Spots, Future Subway Extension on Yonge/Steeles. (id:55499)
Homelife New World Realty Inc.
13 Bayview Forest Lane
Markham (Grandview), Ontario
This magnificent mansion, ideally located at Bayview and Steeles, offers and expansive 7,000+ square feet of living space, providing the perfect blend of elegance and comfort. The chef's kitchen is a standout feature, designed for culinary enthusiasts with the latest high-end granite countertops, custom cabinetry, and premium appliances, making it an ideal space for preparing gourmet meals. Throughout the home, meticulous upkeep and thoughtful upgrades are evident, from the luxurious finishes to the high-quality fixtures. The pie-shaped lot enhances the property's appeal, offering a spacious and private backyard perfect for outdoor entertaining or enjoying peaceful moments in a serene setting. Inside, the home's grand layout includes impressive living areas, elegant rooms, and a flow that's perfect for both intimate gatherings and large celebrations. The attention to detail and quality of craftmanship throughout make this home an extraordinary place to live. Extras: All Existing Built-In Stainless Steel Appliances: Fridge, Wine Fridge, Cook Top, Oven, Dishwasher, Washer & Dryer, Gas Furnace, Cac, All Existing Electrical Light Fixtures, Garage Opener & Remote. (id:55499)
Century 21 Atria Realty Inc.
405 - 495 Logan Avenue
Toronto (North Riverdale), Ontario
Tucked away in the ultra-desirable Riverdale neighbourhood, this boutique condo is anything but ordinary. With 2 sprawling bedrooms and 2 sleek bathrooms, this space is designed to impress. Think soaring 10' ceilings, rich hardwood floors, and high-end finishes that scream sophistication. Sunlight pours into the open-concept living and dining area, setting the perfect vibe for everything from intimate dinners to lively gatherings. The kitchen? An absolute showstopper with an integrated fridge, massive island, stainless steel appliances, upgraded stone counters, and a seamless stone backsplash that ties it all together. Both bathrooms are straight out of a spa, and the primary bedroom? A dream, with a walk-through closet packed with organizers and a chic 3-piece ensuite. Step onto your private, north-facing balcony, peaceful, quiet, and complete with a BBQ gas hookup. This is luxury with an edge. Explore the local boutiques, cafes, and art galleries that define Leslieville's unique character, within walking distance from your doorstep. Too many upgrades to list see attached Features and Upgrades List! (id:55499)
Sage Real Estate Limited












