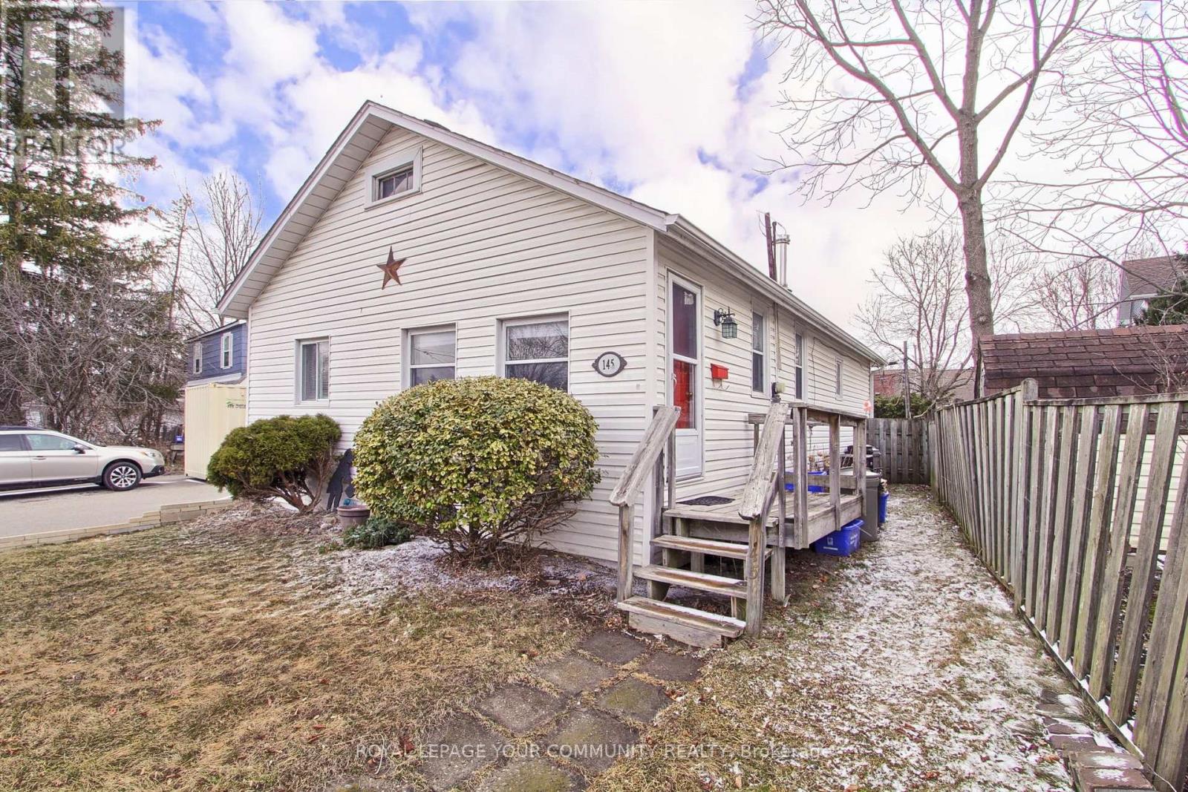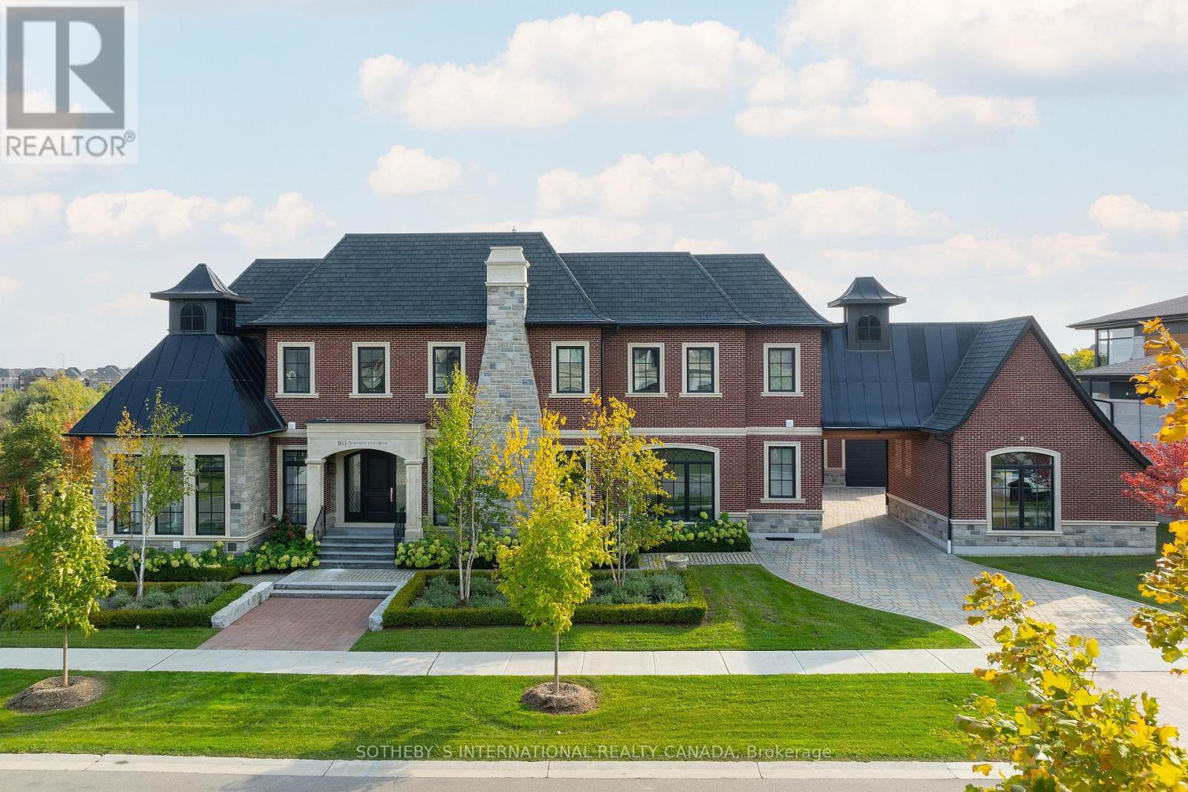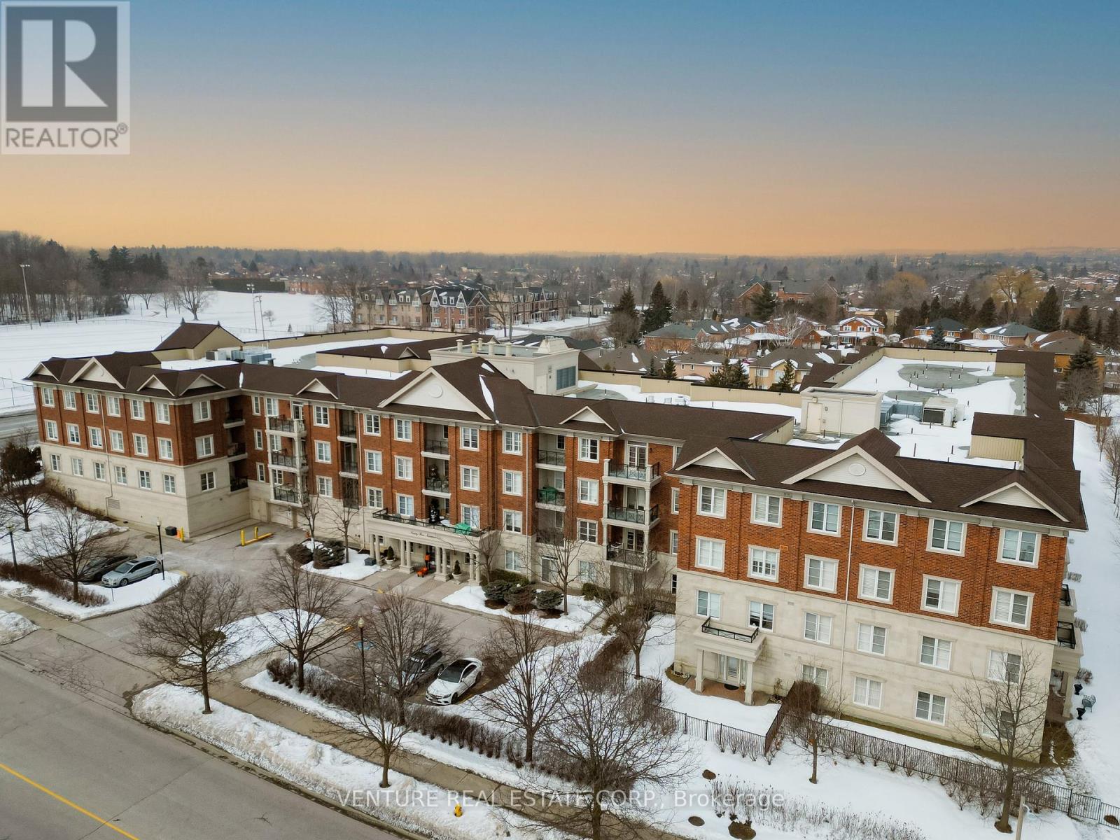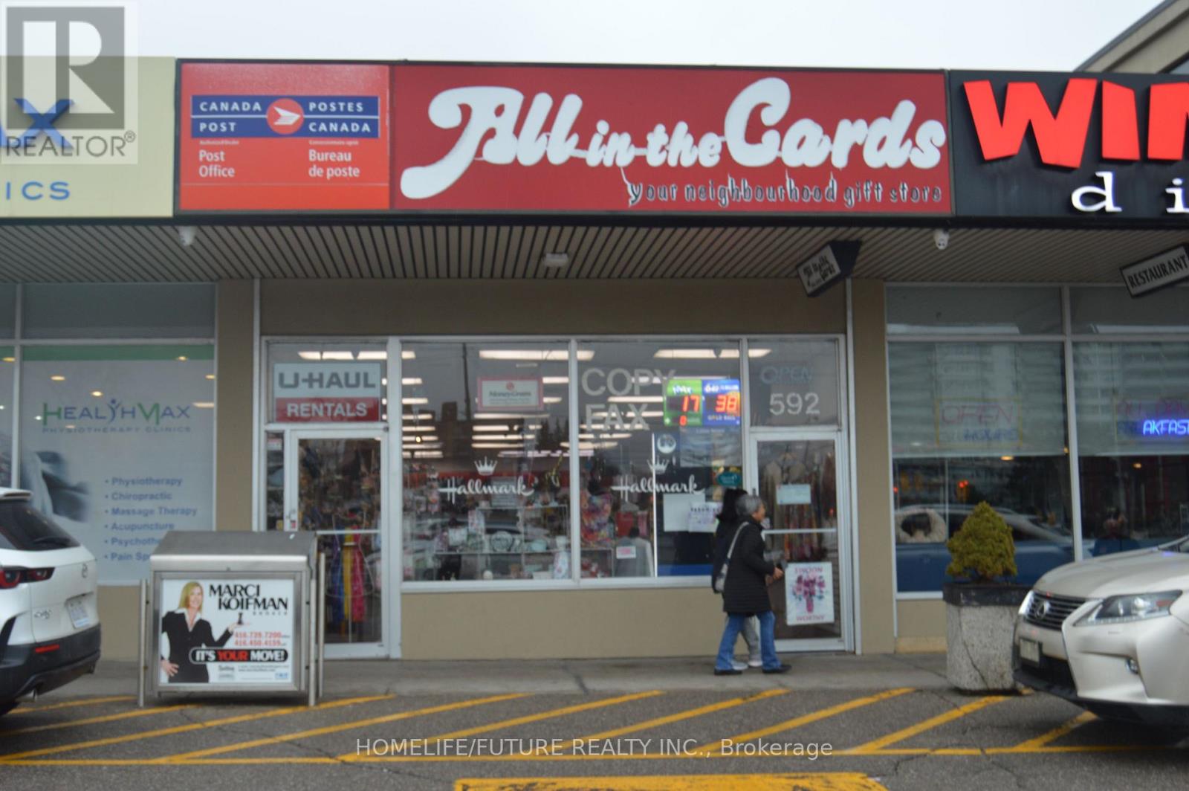Lower - 54 Hawman Avenue
Vaughan (Vaughan Grove), Ontario
This fully renovated 2-bedroom, 1-bathroom lower floor suite with a private side entrance is located on a quiet cul-de-sac. Freshly painted with tile flooring throughout, the suite features a modern kitchen with quartz countertops and plenty of cabinet cupboard spaces, a stylish backsplash, and white appliances. The bathroom is updated, and the suite includes new plumbing, electrical, a new furnace, and air conditioner. Large windows bring in natural light, and new blinds provides privacy. You'll also find plenty of closet space and a separate stackable washer and dryer in the suite. The private driveway fits 2-3 cars, and you have access to half of the backyard, perfect for family gatherings. Located near bus transportation with easy access to Hwy 427,401 and 50, this suite is close to Costco, Big Box Stores, No Frills, Fortinos, Tim Hortons, Wendy's. community center, elementary and high schools, York University and Humber College are also nearby. This cozy, family-friendly suite is a must-see! (id:55499)
Homelife/miracle Realty Ltd
145 Wesley Street
Newmarket (Gorham-College Manor), Ontario
Charming Bungalow, Nestled in a quiet section of Newmarket, this charming bungalow is a picture of coziness, it invites you to relax and unwind. This home offers an inviting blend of comfort and style. Interior Highlights: Fully renovated kitchen, quartz counter, with new flooring, Equipped with essential appliances, including fridge, stove, washer, and dryer. Wheelchair accessible bathroom, barrier-free shower, and three super cozy bedrooms. And the best part? It's a great deal that won't break the bank! You can live your best life here. A sprawling 50 x 100 ft lot. The lot provides ample space for outdoor activities, gardening, or future expansions. Large driveway with parking for up to 6 vehicles. Centrally Located short distance to Southlake Hospital, Prince Charles Public School, Sacred Heart High School, shopping, dining, schools, and parks. Easy access to Highway 404 and Mulock for a seamless commute. Nearby recreational amenities include golf courses and hiking trails. (id:55499)
Royal LePage Your Community Realty
155 Beattie Avenue
New Tecumseth (Alliston), Ontario
Welcome to this highly sought family friendly location 3 bedroom & 2 bathroom semi-detached home in the heart of Alliston. Designed with an open-concept layout, this property offers a seamless flow between living spaces making it ideal for both daily living & entertaining. The main floor features a family room that connects to the dining area & kitchen creating a warm & inviting atmosphere. The modern kitchen boasts sleek subway tile backsplash, open shelving & stainless steel appliances, providing both style &functionality. The large primary bedroom has a perfect sitting area to curl up with a book. Two more bedrooms are also located on the 2nd floor each offering plenty of natural light & closet space. The fully finished rec room in the basement is open concept serving as a family room, home office, or guest room. Step outside to a large fenced backyard featuring a covered deck, perfect for outdoor dining & relaxation as well as a shed for additional storage. Driveway with space for two vehicles plus one in garage. Walking distance to local schools, parks & Alliston's vibrant downtown offering a variety of shops & dining options. (id:55499)
Royal LePage Signature Realty
165 Northern Pines Boulevard
Vaughan (Kleinburg), Ontario
165 Northern Pines is designed to be a home for all of lifes stages, where thoughtful architecture & elegant design meet functionality for every chapter. Architect Travis Schillers vision unfolds on a south-facing ravine lot, creating a serene retreat that adapts to its residents' needs over time. The outdoor space, complete with a saltwater pool, cabana with an open grill, pizza oven, bar fridge, shower & bathroom, becomes a private oasis for both quiet family moments and vibrant gatherings. Inside, generously scaled windows allow natural light to flood through the home, while 10' ceilings on the main floor create a sense of openness. The interiors are elegantly tone-on-tone, enhanced by black window frames that lend a crisp, modern edge. From white oak hardwood to checkerboard marble floors, the material palette balances warmth & sophistication, making this home timeless yet current. A Downsview-designed kitchen anchors the heart of the home. Its rich cabinetry adds warmth and depth, while Calacatta-honed marble countertops bring a touch of timeless elegance. With a cozy eating nook overlooking the peaceful backyard, and a perfectly designed scullery & walk-in pantry, the space offers both beauty & everyday practicality. Main floor bedroom, ideal for multi-generational living. Upstairs, the well-appointed bedrooms feature ensuites with heated floors, ensuring comfort and privacy. The primary suite, with its marble fireplace & atelier-style dressing room, provides a peaceful retreat. In the spa-like ensuite, dual vanities, a steam shower, a soaker tub, and custom cabinetry promise luxury and ease. With features like a floor-to-ceiling wine casement, integrated Sonos speakers & Leviton automated lights, this home effortlessly caters to the evolving needs of its inhabitants. A short drive from Kleinburg Village, & prestigious private schools, top-tier golf courses & elite equestrian facilities, for those seeking a refined lifestyle. **EXTRAS** Whether it's raising a (id:55499)
Sotheby's International Realty Canada
302 - 9519 Keele Street
Vaughan (Maple), Ontario
Located in the award-winning Amalfi Condos in Maple, this Sorrento III model offers a functional and well-designed layout overlooking the landscaped courtyard and water fountain. Situated in a boutique building, this spacious 2-bedroom (bedroom #2 with the closet is currently used as a sitting room), 2-bathroom unit is filled with natural light and designed for comfortable living.The kitchen features full-sized appliances, ample cabinetry, and a breakfast bar, providing plenty of storage and prep space. The primary bedroom includes his and hers closets and a 3-piece ensuite. A laundry closet with a sink adds extra convenience, a rare feature in condo living. Parquet flooring runs throughout. A large balcony extends the living space, perfect for enjoying the outdoors. Includes one parking space and a locker. Excellent Building Amenities: Landscaped Courtyard Area, BBQ Area, Tables, Chairs, Benches, Bocce Court, Heated Indoor Pool, Sauna & Change Rooms, Exercise Room, Lounge/Party Billiard. Visitors Parking Interior and Exterior. LOCATION LOCATION LOCATION Proximity to Public Transit (Go Station) Subway, Hwy 400, 407, Vaughan Mills, Canada's Wonderland, Churches, Schools, Cortelucci Regional Hospital, Parks, Recreation facilities plus much more. A great opportunity in a sought-after building! (id:55499)
Venture Real Estate Corp.
80 Davidson Street
Brock (Cannington), Ontario
Freestanding Industrial Building On A 3.35 Acre Lot. Located In Quaint Town Of Cannington In The Gta Fringe. Heavy Electrical Service. Many Uses Permitted. Cannabis Production And Processing Use Is Permitted By Municipality. Large Lot Supports 20,000 Sq.Ft. Expansion Of Building. Ex-Inspection Report And Ex-Environmental Ph 1 . Extras:Two Large Interior Sunken Truck Loading Bays. Outside Concrete Fenced Compound. Clear Heights At 14 Ft, 18 Ft And 20 Ft. Heating Is Propane And Oil. Natural Gas Connection Nearby (id:55499)
Royal Elite Realty Inc.
2 - 525 Markham Road
Toronto (Woburn), Ontario
Excellent Retail Space on Main Floor Of Midrise Condo. The space is beautifully renovated And Ideal For Many Office And Retail Users. Currently operating as beauty bar offering hair and many aesthetic services. No Restaurant Uses. Great Exposure On Markham Rd With Plenty Of Onsite Parking. Close To All Amenities, Transit, Etc. Rent Includes Utilities And Tmi. Available May. 1, 2025 with 32 months remaining on the existing lease with a 5 year option to renew. (id:55499)
Royal LePage Credit Valley Real Estate
696 Jasmine Crescent
Oshawa (Centennial), Ontario
Nestled in a serene and sought-after neighborhood on a large lot, this stunning home is brimming with exceptional features! Recently updated, it boasts fresh paint, a modern kitchen outfitted with sleek stainless steel appliances and elegant quartz countertops. Generously sized bedrooms. The inviting family room flows seamlessly out to a beautifully appointed deck, ideal for entertaining friends and family. The bright three-bedroom Basement offers its own walkout to a private patio, perfect for relaxation and enjoyment. Both the kitchen and bathroom have been newly renovated. (id:55499)
RE/MAX Hallmark Realty Ltd.
535 - 38 Iannuzzi Street
Toronto (Niagara), Ontario
Bright & Spacious 1+1 With Parking & Locker Included. Premium Finishes: Quartz Kitchen Counter, Laminate Flooring, 9 Foot Ceiling, Floor To Ceiling Windows. Walking Distance To Tim Hortens, Starbucks, Loblaws, Lcbo, Shoppers Drug Mart, Td Bank And More. Steps To Public Transportation, Parks And Waterfront. (id:55499)
Homelife New World Realty Inc.
2107 - 8 Wellesley St Street W
Toronto (Bay Street Corridor), Ontario
Discover upscale urban living in this brand-new suite at 8 Wellesley, The 477 Yonge Model perfectly situated in the vibrant core of downtown Toronto. Just steps from Wellesley Subway Station, this stylish residence offers unbeatable connectivity to every corner of the city. Enjoy walking access to the University of Toronto, Toronto Metropolitan University, Yorkville, the Eaton Centre, and the Financial and Discovery Districts. Surrounded by premier shopping, top-tier education, and the city's dynamic energy, this is a rare opportunity to live at one of Torontos most connected and desirable addresseswhere work, school, and lifestyle come together effortlessly. (id:55499)
RE/MAX Premier Inc.
908 - 88 Cumberland Street
Toronto (Annex), Ontario
This stunning 612 sq/feet 1 Bedroom + Den suite offers a modern and functional layout, complete with a bright south-facing view and a cozy 37 sq/feet balcony. Enjoy a sleek kitchen island, premium appliances, and elegant window blinds in the open concept living space. Priced at around $1,250 per sq/feet, this is an exceptional deal for such a prime location. The unit is vacant and ready for immediate viewing. Residents benefit from world-class amenities, including 24/7 concierge services, a fully equipped gym, and an outdoor rooftop patio perfect for entertaining. Just steps away from Yorkvilles luxury boutiques and top-tier restaurants. (id:55499)
RE/MAX Hallmark Realty Ltd.
592 Sheppard Avenue
Toronto (Bathurst Manor), Ontario
Golden Opportunity To Lease A Commercial Space At The Lower Level Of A Well-Known Business In The Very Busy And Prominent Sheppard Plaza At Sheppard Ave W/Bathurst St, North York. Separate Entrance To The Lower Level Is Available And Can Be Accessible At The Sub-Tenant's Cost. TMI Included. Sub-Tenant Pays 40% Of The Utilities - Utility Potion-Percentage Is Negotiable. Shared Washroom & Kitchen With The Upper Level Tenant (Lessor). Plenty Of Customer Parking, Surrounded With Popular Businesses - Shoppers Drug Mart, Metro, Subway, Pizza Pizza, Pet Value, Rogers And Many More. (id:55499)
Homelife/future Realty Inc.












