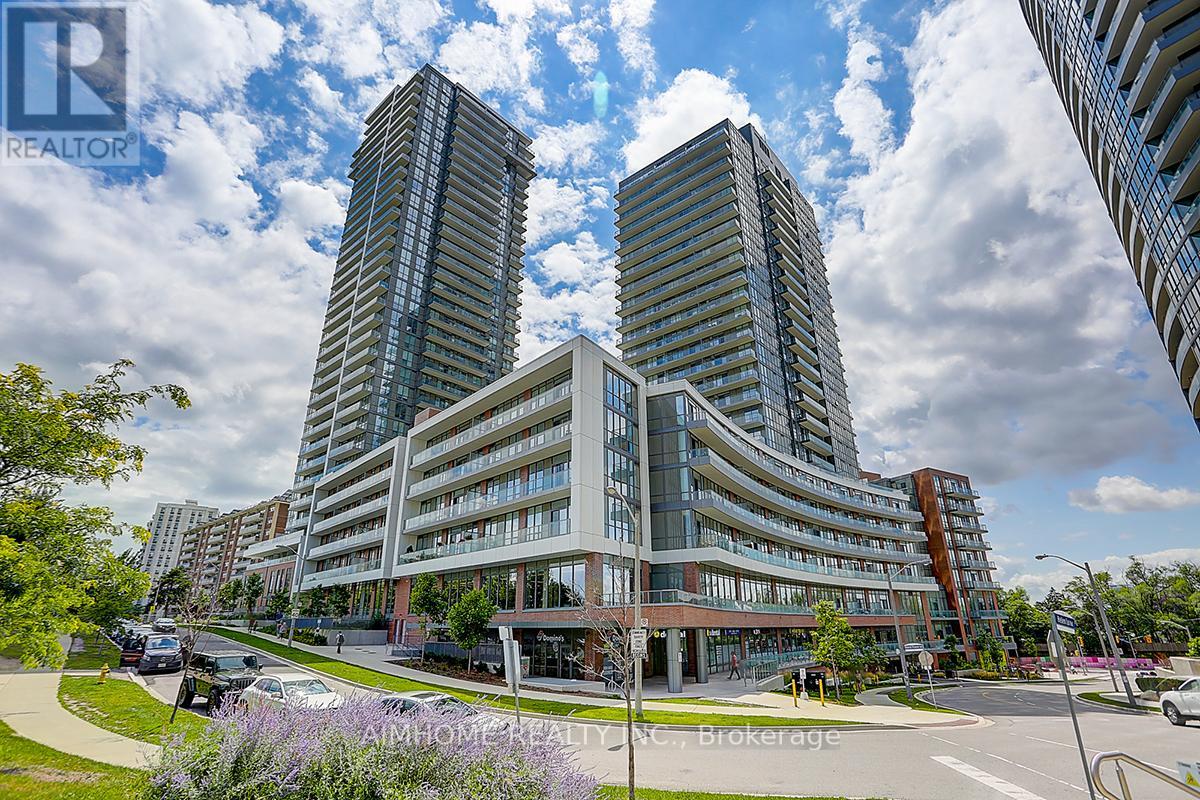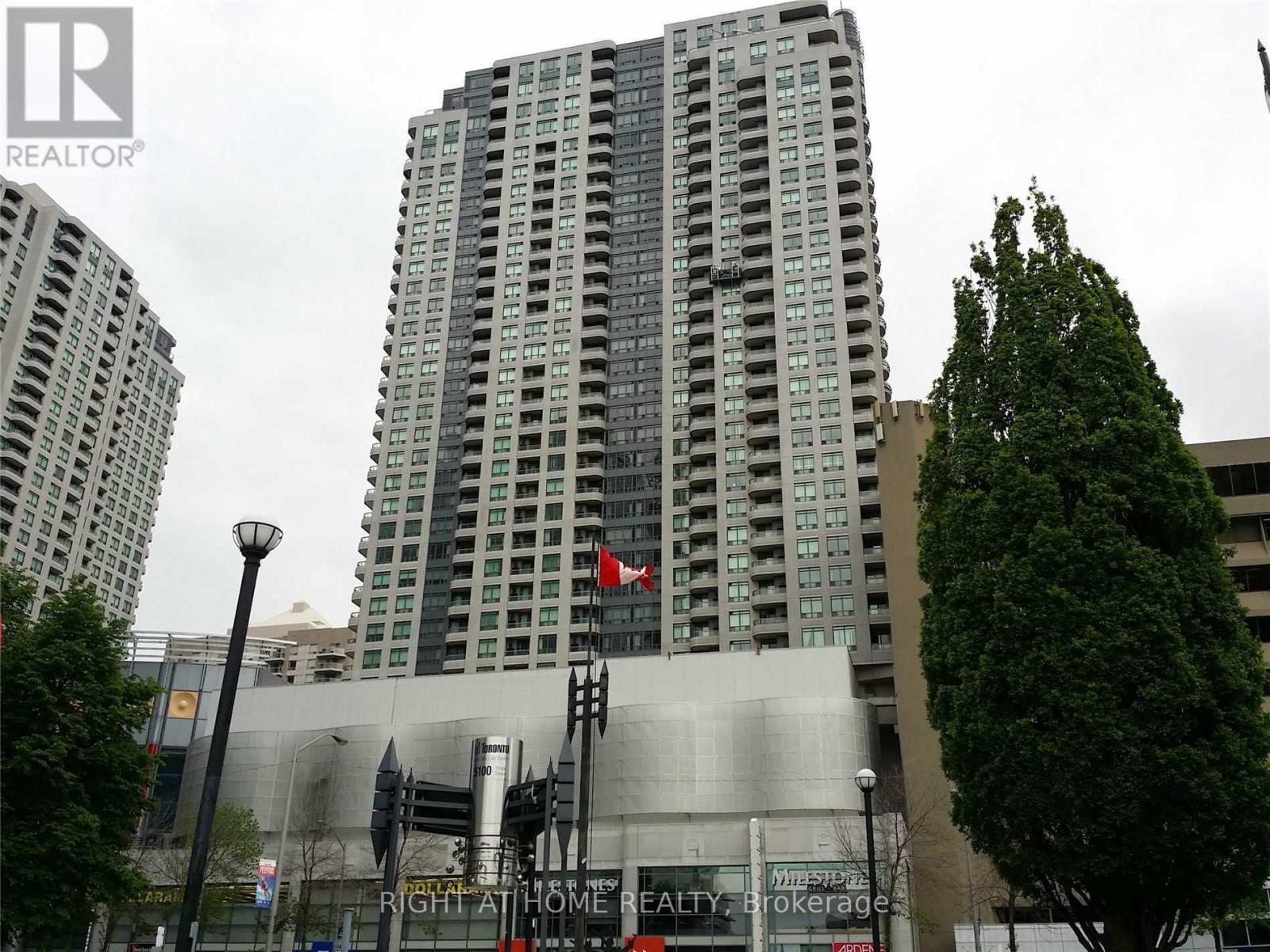127 - 7181 Yonge Street
Markham (Grandview), Ontario
Located in a cluster of three high-rise apartment buildings, the surrounding area is densely populated On Yonge High Traffic Unit* Assume Long Term And Stable Tenant (just paid one full year rent), Rent Roll Available, Prime Retail Space With High Foot Traffic And Great Visibility And Exposure. First Floor. Ideal For Retail/Office/Services. Unit Has Opening On Both Sides. Ample Surface & Underground P2 Parking. Big Supermarket On Ground Floor. Close To Public Transit, Highways, Future Subway Extension.Sellers provide the latest money-making business equipment and opportunities. **EXTRAS** Just paid one full year rent, seller will support (id:55499)
Master's Trust Realty Inc.
1206 - 75 South Town Centre Boulevard
Markham (Unionville), Ontario
Prime Location! Steps To Viva, 407 Round The Corner, Mins To Go Train Station & Ymca; Markville Mall, Unionville High School, Supermarket, Restaurant, First Markham Place Close By. One Parking. (id:55499)
Hc Realty Group Inc.
199 Seaview Heights
East Gwillimbury (Queensville), Ontario
Discover this stunning **less than 1-year-old** **4-bedroom, 3-bathroom** detached home, expertly crafted by **Countrywide Homes**Beatrix Model with 2334 Sq Ft Plus Unfinished Basement, offering modern elegance and premium upgrades throughout. Nestled on a **rare 50-ft corner and ravine lot**, this home boasts breathtaking views of lush green space, creating a serene and private setting. The spacious **family room**, featuring a cozy **gas fireplace**, seamlessly blends comfort and style while overlooking the tranquil backyard and ravine. The **second-floor laundry** adds convenience, while the **double-car garage** and **4-car driveway parking** ensure ample space for your vehicles. This exceptional home is a perfect blend of luxury, functionality, and natural beauty. An opportunity not to be missed! Shoes precisely like a model home. (id:55499)
RE/MAX Gold Realty Inc.
311 - 220 Main Street N
Uxbridge, Ontario
Welcome to 220 Main, where comfort and convenience meet in this charming one-bedroom condo. This meticulously updated home features a bright and inviting space with beautiful engineered hardwood floors. There is a spacious walk-through closet leading to a 4-piece ensuite.The kitchen is perfect for cooking and entertaining. It has tile floors, a built-in dishwasher, microwave, oven, and a 2024 refrigerator. Its open concept integrates perfectly into the dining and living rooms. The oversized balcony is a bonus with a great view of the east and offers the perfect fresh air escape or extra space to entertain.Additional amenities of this very well maintained and community friendly building include underground parking, ensuring your vehicle is safe and secure, as well as convenient access to an elevator, library, gym, and party room. With visitor parking available, hosting guests is a breeze. Whether youre a first-time buyer, a retiree or anyone in-between, this condo has everything you need. Its not just a place to live, its a place to call home. (id:55499)
Chestnut Park Real Estate Limited
1373 Benson Street
Innisfil (Alcona), Ontario
Welcome To This Beautiful, Spacious Home Nestled On A Premium Corner Lot In The Heart Of Alcona. This 4 Bedroom, 3 Washroom Home Offers A Functional And Inviting Layout, With Plenty Of Natural Light. The Kitchen Is A Great Size, Featuring Stainless Steel Appliances And A Walkout To A Nice Deck, Leading To The Oversized Backyard, A Perfect Space For Relaxing, Entertaining Or Playing Sports. This Home Boasts A Generously Sized Family Room And A Separate Living Room, Providing Plenty Of Space For Everyday Living. The Primary Bedroom Is A True Retreat, Complete With Its Own Ensuite And A Private Balcony, Ideal For Enjoying Your Morning Coffee Or Evening Breeze. Adding To Its Charm, This Home Boasts A Spacious, Oversized Veranda, A Standout Feature That Enhances Both Curb Appeal And Outdoor Living. The Veranda Offers Ample Space To Sit, Relax, And Take In The Surroundings, Making It A Perfect Spot To Enjoy The Outdoors Through Rain Or Shine! Located Just Minutes From Innisfil Beach And Within Walking Distance To Shopping, Restaurants, Schools, Parks, And More, This Home Is Ideal For Growing Families, Or Anyone Looking To Settle Into The Vibrant And Family Friendly Community Of Alcona, Where Convenience And A Strong Sense Of Community Come Together. (id:55499)
RE/MAX Experts
4905 - 898 Portage Parkway
Vaughan (Vaughan Corporate Centre), Ontario
Excellent Unit Located in Heart of Vaughan Metropolitan Centre. This building boasts a beautiful exterior design. The unit offers a bright and Spacious 2 Bedroom and 2 bath unit with large balcony with unobstructed views facing the Toronto Downtown Core. It also contains a modern kitchen with quartz countertops, an under-mount sink, and sleek built-in appliances. This building is part of a 100 acre master planned Community that will continue to develop of the years. Steps to Subway, St. Louis Wings, York Regional Transit and VIVA, and minutes to York University, Canada's Wonderland, Vaughan Mills, and major highways (400, 407). Free YMCA membership. Rogers Internet Included in condo maintenance fee, State of the Art amenities include 24HR Concierge, Party Room, Games Room, Billiard's Rm, B.B.Q. Outdoor Terrace, Golf & Sports Simulator & Lounge & Much More (id:55499)
Royal LePage Your Community Realty
2004 - 2365 Kennedy Road
Toronto (Agincourt South-Malvern West), Ontario
Rare opportunity to own a large, well-maintained condo unit in a prime location near Kennedy and Sheppard. Minutes away from 401, Main TTC routes, Agincourt GO Station, shopping, groceries and medical building. Spacious corner unit with sunny interior and balcony. Beautiful north and west balcony views of a golf course. Each window has its own unique view of the neighborhood. Large living and dining area with updated flooring. Roomy kitchen with folding doors and stainless steel appliances. Great layout for larger families. Ensuite 2 piece bathroom and walk-in closet in primary bedroom with beautiful views, 2 secondary rooms with good closet space. Washer dryer in unit. Building is updated and common areas are wellkept. Don't miss this opportunity because units in these buildings rarely sell! (id:55499)
Homelife Galaxy Real Estate Ltd.
1005 - 38 Forest Manor Road
Toronto (Henry Farm), Ontario
Spectacular 1+1 Suite with 2 Bath in the Prestigious Emerald City Community with South Exposure. Modern Style Decor. Den Can Be Used as Second Bedroom with Sliding Doors. Floor To Ceiling Windows. Laminate Thru-Out. Fantastic Layout with Large Balcony. Freshly Painted (2025). Spacious with the Best Building Amenities: 24 Hr Concierge, Party Room, Indoor Pool &Underground Visitor Parking. Situated Close To Public Transit/Subway, Fairview Mall, T&T, Freshco and Community Centre. Easy Access to Hwy 404 and 401. (id:55499)
Aimhome Realty Inc.
1910 - 8 Hillcrest Avenue
Toronto (Willowdale East), Ontario
Famous **Empress Walk** Direct Access To Subway And Empress Walk Mall** Fabulous Unobstructed East View. Approx 600 Sq Ft. Laminate Floor Throughout And Excellent Condition. Very Practical And Spacious Layout. Direct Access To Subway, Theater, Shopping, Restaurants, Loblaws, And Much More. Prestige School Area (Mckee Ps / Earl Haig Ss). 24 Hrs Concierge. 1 Parking (P4-48). 1 Locker.**No Pets, No Smoking** (id:55499)
Right At Home Realty
2609 - 117 Broadway Avenue
Toronto (Mount Pleasant West), Ontario
Experience urban living at its finest in this spacious 2-bedroom, 2-bathroom unit in the heart of Midtown Toronto. The suite features a private balcony with unabated view, a generously sized kitchen equipped with full-size appliances, and an open-concept living/dining area. The primary bedroom boasts a 3-piece ensuite and ample closet space. In-suite laundry adds to your convenience. Located just minutes from the Yonge/Eglinton subway station, this prime location offers easy access to shopping, dining, and entertainment. Building amenities include 24-hour concierge, fitness centre, rooftop terrace, outdoor pool, party room, theatre, basketball court, and guest suites. (id:55499)
RE/MAX Hallmark Realty Ltd.
3104 - 208 Queens Quay W
Toronto (Waterfront Communities), Ontario
Enjoy Serene Lakeview Right From Unit And Be Steps Away From Various Concerts And Cultural Events. Bright 1 Bedroom Condo Apartment Available At The Luxury Waterclub Building, 24Hr Concierge, Exercise Room, In/Outdoor Pool, Sauna, Steam Room, BBQ Area, Billiards, Party Room & Guest Suites! Steps To Boardwalk, TTC + Union Station, Underground 'PATH', Acc, Cafes + Restaurants Groceries, Luxury Lakeside Living! (id:55499)
Sotheby's International Realty Canada
Upper - 19 Willson Drive
Thorold (562 - Hurricane/merrittville), Ontario
Brand New never lived in beautiful luxury detached home available to rent in Thorold sitting on a ravine lot backing onto green forest. This home has a very spacious and practical layout as you take your first step inside. Seperate living dining and formal dining area, a very spacious kitchen with ample storage space, sliding doors in the dining room leading to your open backyard with no rear neighbour and facing onto green forest area. As you walk upstairs you have 4 spacious bedrooms, 3 full bathrooms and a very spacious loft. The Master bedroom comes with an attached luxury 5-pc ensuite and a Walk/In closet. This home is a 1 min drive to Hwy 406, 10 mins from Niagara Falls, minutes away from schools, grocery stores and all other amenities. (id:55499)
Revel Realty Inc.












