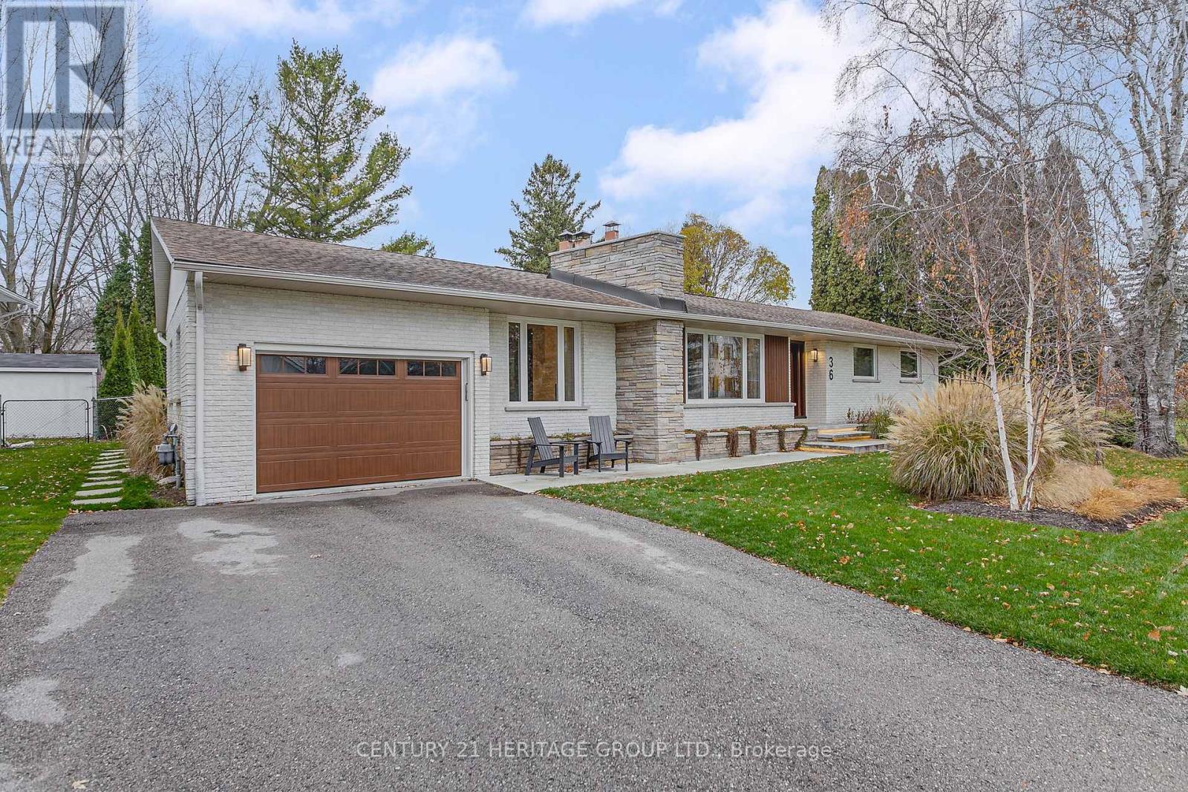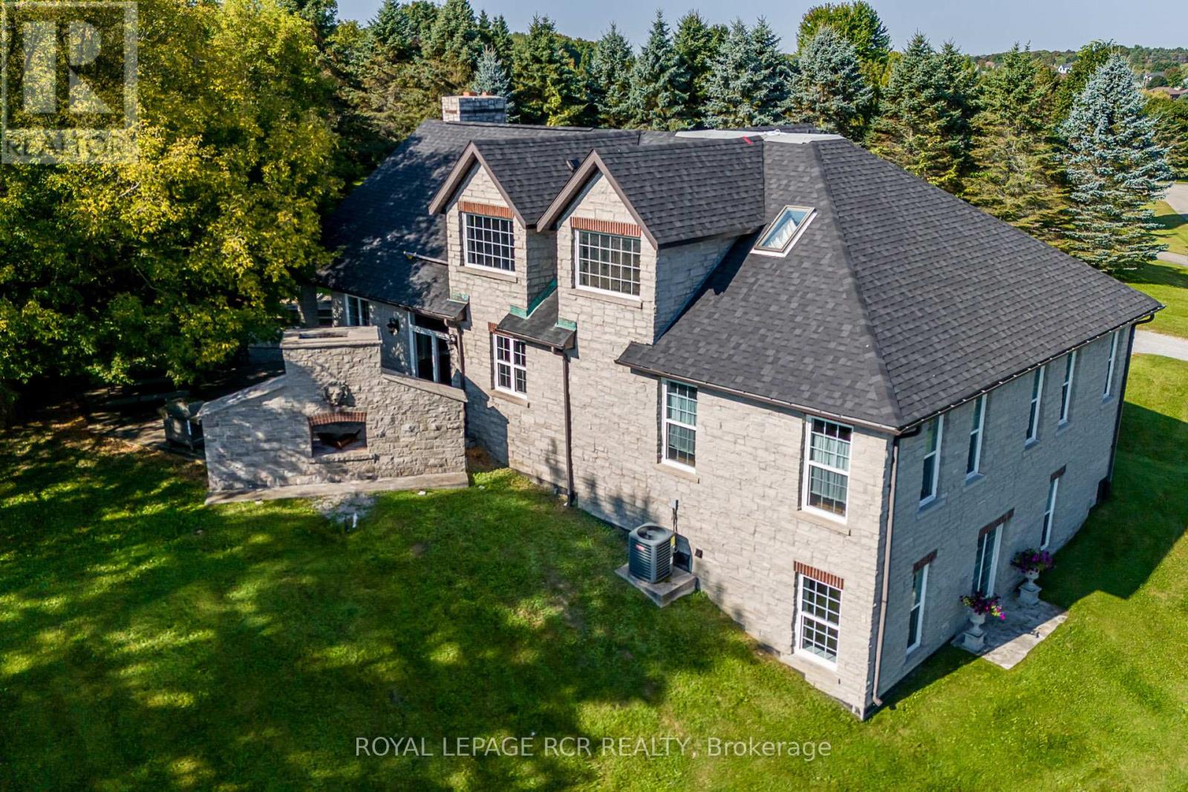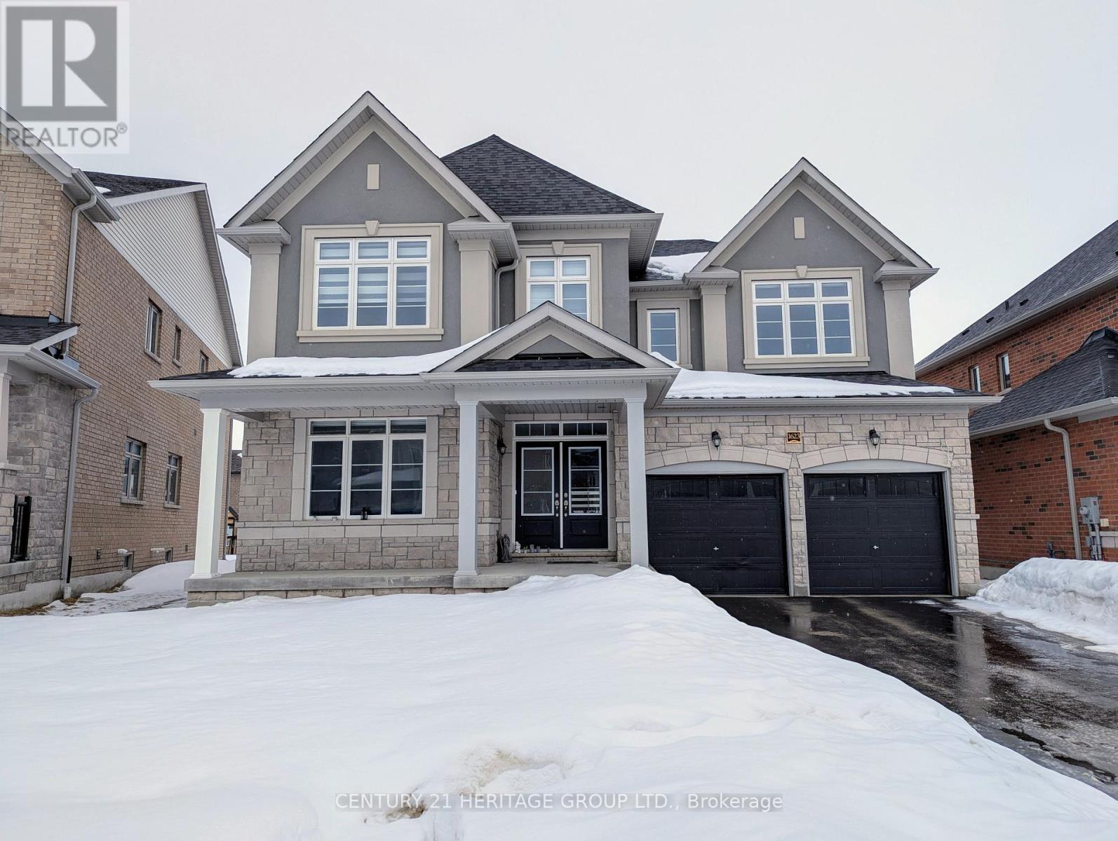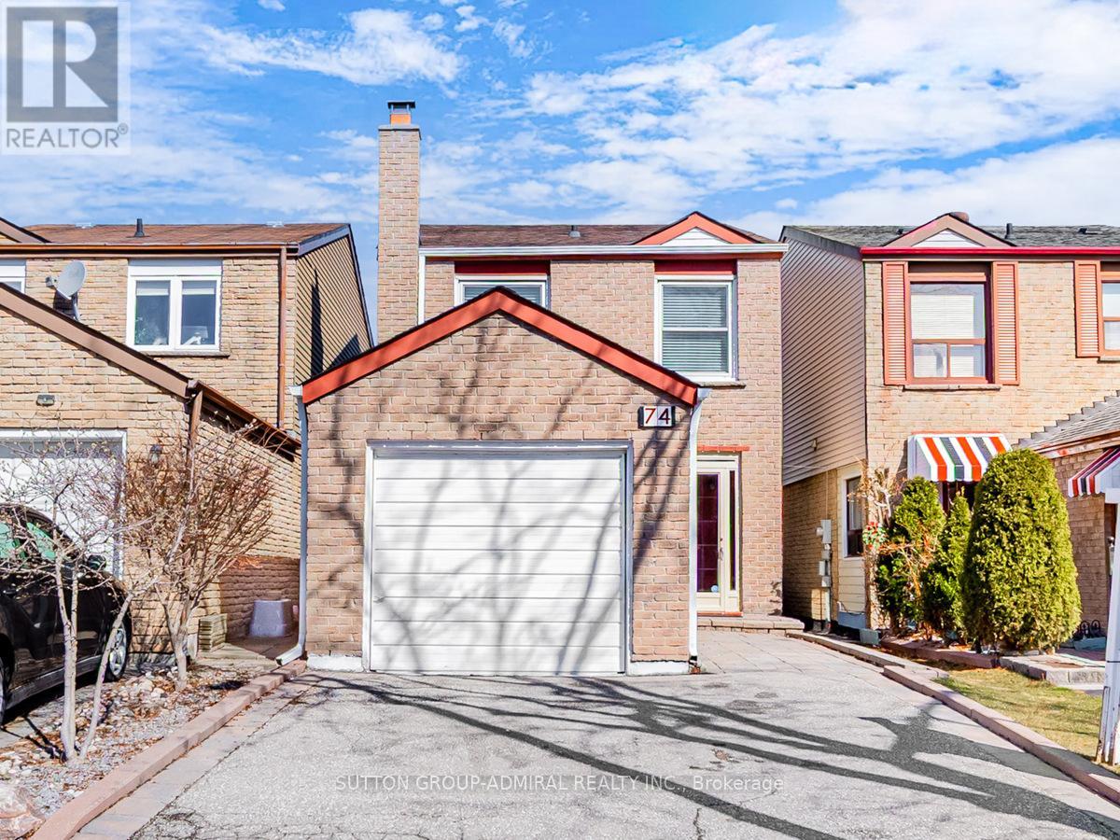36 Marine Drive
Innisfil, Ontario
Discover this luxury turn-key bungalow that offers convenient one-floor living, designed as a forever home by the owner. Located on a spacious 100' x 124' lot just steps to the Lake, minutes to Highway 400 and shopping. It's your peaceful family retreat that's close to everything you want and need. The fully renovated eat-in kitchen boasts a stunning waterfall quartz countertop, ample storage, and views of the landscaped backyard. The sunken living room features a double-sided-wood burning fireplace, creating a warm ambiance, while the dining room faces the other side of the fireplace and is perfect for gatherings. Primary suite serves as a private retreat, connected to a spacious dressing room, a walkout to the hot tub, and a luxurious ensuite bathroom with a double shower and soaker tub. The second bedroom on the main floor could be a home office. Main-floor laundry makes this home a one-floor living environment. The basement has potential for a separate entrance. It includes a cozy family /rec room with a second wood-burning fireplace, two bedrooms, with egress windows, a full bathroom, rough-in for a infrared sauna and exercise room. Solid surface flooring throughout, upgraded interior doors and hardware, updated windows in living space, and quality garage door with opener plus front entry door. Exterior is complete with outdoor lighting, a concrete walkway, EV charging station in the garage. Also, just in case the hydro goes down there is a generator to keep the family life running smooth. This home is a rare find in a desirable location. (id:55499)
Century 21 Heritage Group Ltd.
58 Stevenson Street
Essa (Angus), Ontario
Elegant family home in family friendly Angus! Spacious open concept design with 4 bedrooms & 3 bathrooms. A fabulous kitchen layout perfect for the home chef & entertaining; featuring an oversized breakfast bar, pantry, stainless steel appliances and gas range. The main floor features hardwood flooring, French doors leading to the backyard & powder room. On the 2nd level you will find a spacious primary bedroom with 4 piece ensuite, w/i closet with multiple storage options (including shoes!) and a surprise laundry room behind the feature wall! The 2nd floor is rounded out with 3 more great sized bedrooms and 4 piece bath. Perfect man cave/ dbl car garage with inside entry. Unfinished basement awaiting your final touches with rough in bath. Fully fenced & landscaped backyard, gazebo, BBQ hut and inground sprinklers ready for summer entertaining! Convenient location on quiet street: close to shopping/amenities, schools, Base Borden and 15 minutes to Barrie. (id:55499)
Coldwell Banker The Real Estate Centre Brokerage
48 Rosena Lane
Uxbridge, Ontario
Exquisite, fully finished 2-storey home in a prime Uxbridge neighbourhood with 3,686 Sq Ft (Per MPAC) of luxury living! This gorgeous family home exudes elegance, comfort, and sophistication in every detail. The kitchen is a chef's dream, outfitted with Bosch appliances, 6 burner gas stove, built in coffee maker, custom cabinetry, and sleek quartz countertops. A large island offers both workspace and an area for casual dining, the space flows seamlessly into a formal dining area and living space. With 9' ceilings on the main floor and an abundance of windows, natural sunlight floods every space. This home features 4 large impressive bedrooms, including a large office on the main floor. The Primary retreat boasts a 5-piece updated ensuite with rain shower heads, new tiles and a glass shower, soaker tub, vanity, and toilet, providing a spa-like experience at home. The spacious second bedroom features a 3-piece ensuite and a walk-in closet with a built-in organizer. Two additional generously sized bedrooms, each with walk-in closets and built-in organizers. Fully finished basement offering a large entertainment area and rec room, to create the perfect space for family and friends. An additional 2-piece bathroom for added convenience. Extra storage space, including a cold room, ensuring theres plenty of room for all your seasonal and storage needs. This home is situated in a prime location, providing a peaceful retreat while still being close enough to the heart of Uxbridge to enjoy its vibrant community. Uxbridge is known for its friendly atmosphere, excellent schools, and beautiful surroundings, making it the perfect place to raise a family or settle down for those who appreciate the balance of suburban tranquility and proximity to city amenities. (id:55499)
RE/MAX All-Stars Realty Inc.
1 Potter Crescent
New Tecumseth (Tottenham), Ontario
*End-Unit Townhouse with No Neighbours Behind!* This beautifully maintained, move-in-ready home offers privacy, space & modern comforts. The bright, open-concept main floor features a spacious foyer with garage access & a convenient powder room, eat-in kitchen with all appliances included, & a large great room perfect for entertaining. Upstairs, you'll find three generously sized bedrooms & a stylishly updated four-piece bathroom. The fully finished basement adds even more living space with a cozy rec-room complete with an entertainment system, including a TV with wall mount, surround sound, & a bar fridge, along with a dedicated office space, an additional powder room, & utility room. Outside, the massive fully fenced corner lot backs onto a beautiful park, offering stunning views & no rear neighbours. Located within walking distance to shopping, downtown, & schools, this home truly has it all...just unpack & enjoy! (id:55499)
Homelife Emerald Realty Ltd. Brokerage
Homelife Emerald Realty Ltd.
40 William Street
New Tecumseth (Alliston), Ontario
Bring the family! In-laws/multigenerational! Large double lot in a mature established Alliston neighborhood. Severance available upon municipal application and approval. This solid two-storey home has been recently updated with a new roof, windows, and more. It offers four bedrooms, two bathrooms, and a finished lower-level recreation room. The oversized two-car garage provides ample storage and parking. Conveniently located near schools, parks, and Stevenson Memorial Hospital, with easy access to shopping, restaurants, and the New Tecumseth Rec Centre. (id:55499)
Coldwell Banker Ronan Realty
3990 Mount Albert Road
East Gwillimbury (Sharon), Ontario
Welcome to 3990 Mt. Albert Rd a large custom built sidesplit sitting well back from the road on a glorious 10 acre tree lined parcel, heated by natural gas and under 10 minutes to Newmarket and the 404 hwy. Sit on the back deck and enjoy full sun and a view for miles in this completely private setting. Tons of room for a large family including 5 bedrooms above grade and a primary bedroom with ensuite and walk in closet. This home has never been sold before and sparkles with pride of ownership including custom kitchen with island, granite counters, backsplash, double built in ovens and also features gleaming hardwood floors, pot lights, custom built-ins, multiple walk outs including garage access to an oversized two car garage. No problem holding large family gatherings in this home or surrounding property, enter down the long paved horseshoe driveway and there is room for everyone to explore or just sit and relax under towering mature trees surrounding the home. Country living at its BEST! Move in this spring and start enjoying all of your new surroundings. (id:55499)
Royal LePage Rcr Realty
128 Milby Crescent
Bradford West Gwillimbury (Bradford), Ontario
Client Remarks Absolutely Stunning 7 Yrs Old Detached House In Prestigious Bradford Neighborhood. 9' Ceiling & Hardwood Floor On The Main Floor. Open Concept Kitchen W/ Granite Counter & Maple Cabinet. Walk-Out From Breakfast Area To Pool-Size Backyard. 4 Bedrooms W/ 3 Baths, Primary Bedroom W/ 4 Pc Ensuite & W/I Closet. Meticulously Maintained, Move-In Condition. Rough-In Cvac. Spacy Basement W/ Rough-In Washroom. Close To Schools, Transit, All Amenities & More! Future 400-404 Connecting Link Just One Block Away! (id:55499)
Right At Home Realty
1923 10th Line
Innisfil, Ontario
MULTI-GENERATIONAL LIVING ON 1.3 ACRES WITH A FULL SECONDARY DWELLING! This exceptional property, located just outside the charming community of Stroud, offers serene country living and city convenience. This multi-residential and multi-generational entertainers' home features over 8,500 sq. ft. of finished living space, including a fully finished main house, a pool house, and separate studio space, making it truly one of a kind. The main house features a warm and elegant interior with 5 bedrooms, 4 bathrooms, updated flooring, and a desirable layout with multiple walkouts, perfect for entertaining. The kitchen boasts butcher block counters, white cabinets, and stainless steel appliances. The second floor primary suite impresses with a private entertainment area, sitting area with a fireplace, private balcony, office area, and ensuite with walk-in closet and in-suite laundry. The lower level is highlighted by a traditional wooden wet bar and spacious recreation room. Ideal for extended family, the pool house is an approved accessory dwelling and features exotic tigerwood flooring, skylights, a wall of windows overlooking the pool, a spacious living room with vaulted ceilings and a wet bar, a full kitchen, 2 bedrooms, and 2 bathrooms. The pool house also has a 690 sq. ft. basement with plenty of storage and its own gas HVAC and HWT. The bonus studio space welcomes your creativity and offers an open-concept design. Enjoy an in-ground pool, expansive stamped concrete patio, multiple decks, and plenty of green space for family events and activities. Additional amenities include a paved area for a basketball court and an ice rink, exterior lighting, a sprinkler system, and 2 storage sheds. The property has 800 Amp service and a side gate offering access to drive to the backyard, which is the perfect spot to park the boats or toys. (id:55499)
RE/MAX Hallmark Peggy Hill Group Realty
3810 Front Street
Uxbridge, Ontario
Rare custom-built stone Bungaloft 1.27 private and mature treed acres with a high-elevation and excellent views nestled into a desirable South Goodwood Estate location. Enter into the expansive twenty-foot ceilings in the beautiful great room with a massive hand crafted floor to ceiling stone and brick fireplace. Perfect layout with main floor primary bedroom suite complete with walk-in closet and 5pc ensuite, double sinks and a luxurious soaker tub. The kitchen features stunning light with large windows, travertine floors, stone countertops and amazing storage. The second floor offers three additional bedrooms and another full bathroom. The walk-out basement is perfect for multi family living and offers large completely above grade windows, a separate entrance, a theatre room and a rec room that is big enough for a full-size pool table, a seating area and gas fireplace roughed in. The exterior space is an entertainer's dream with an expansive stone patio, outdoor stone kitchen, fireplace and hot tub, mature tress and relaxing country views (id:55499)
Royal LePage Rcr Realty
1623 Corsal Court
Innisfil, Ontario
Beautiful & Spacious 3659 Sq Ft Luxury By Fernbrook "The Breaker" Model In Prestigious Belle Aire Shores Community. Premium Pie Shaped Lot (Wider At Back). 6 Car Parking. No Sidewalk. Kitchen Features Quartz Countertops, White Cabinets, Chefs Desk, Centre Island With Breakfast Bar & Servery Room With W/I Pantry. W/O To Deck. Bright Family Room W/ Gas Fireplace. Plenty Of Room With 5 Bedrooms! Primary Bedroom W/ 5Pc Ensuite & His/Hers Closets. Laundry Room On 2nd Floor! Basement Has Cold Cellar & 3Pc R/I. Garage Access Thru Mudroom. The Exterior Features A Combination Of Brick, Stone, And Stucco. Minutes Away From Beach, Walking Trails, Shopping, Big Cedar Golf & Country Club And Marina (id:55499)
Century 21 Heritage Group Ltd.
1242 River Road
Bradford West Gwillimbury, Ontario
Welcome home! This charming, 3 bedroom, 1 bathroom, ranch-style country home, sits peacefully on a stunning half acre lot surrounded by mature trees & beautiful rural views! Experience the breathtaking sunsets and peacefulness of this one-of-a-kind property. Equipped with a true country kitchen, wrap around porch, wood burning fireplace & pellet stove, 2-car garage, 4-car private driveway, energizing natural light, endless privacy and more! Perfect for any family, professionals, retirees and outdoor enthusiasts. Mins to highway 400, downtown Newmarket, shopping, hospital, local schools, trails and more! (id:55499)
Keller Williams Realty Centres
74 Bob O'link Avenue
Vaughan (Glen Shields), Ontario
Beautiful Detached 3 Bedroom 3 Bathroom Home In A Highly Desirable Family Friendly Neighborhood In Vaughan. Upgraded Eat-in Kitchen (2020) With Newer Cabinets And Stainless Steel Appliances, Good Size Living Room Combined With Dining Room. Upgraded Kitchen Light Fixtures (2020). Upgraded Roof (2020). Finished Basement With Wet Bar, Cold Room And 3 Piece Bathroom. Minutes Away From Good Schools, Beautiful Park With Plenty Of Trails, Playgrounds. Close to TTC, York University Subway, Vaughn Mills, Home Depot, Walmart, Superstore, and Major Highways 400/401/407/7....OPEN HOUSE THIS SATURDAY 2:30-4:00 PM !!! (id:55499)
Sutton Group-Admiral Realty Inc.












