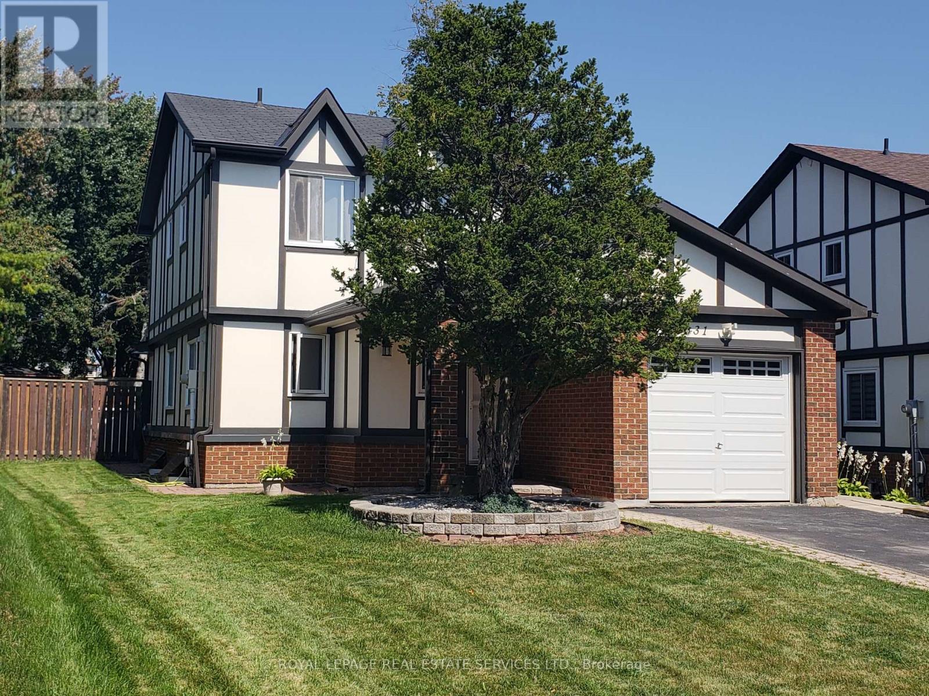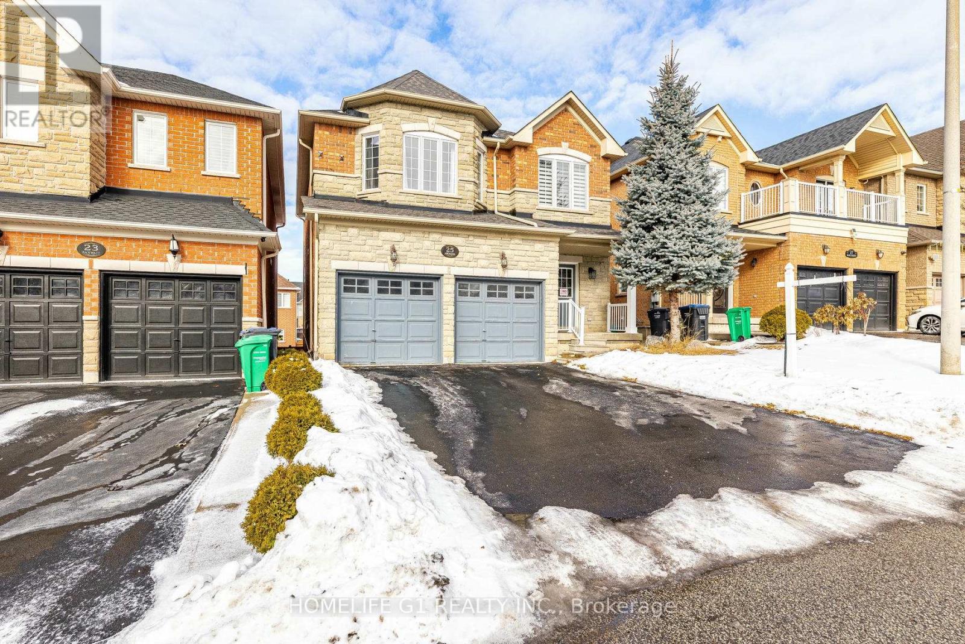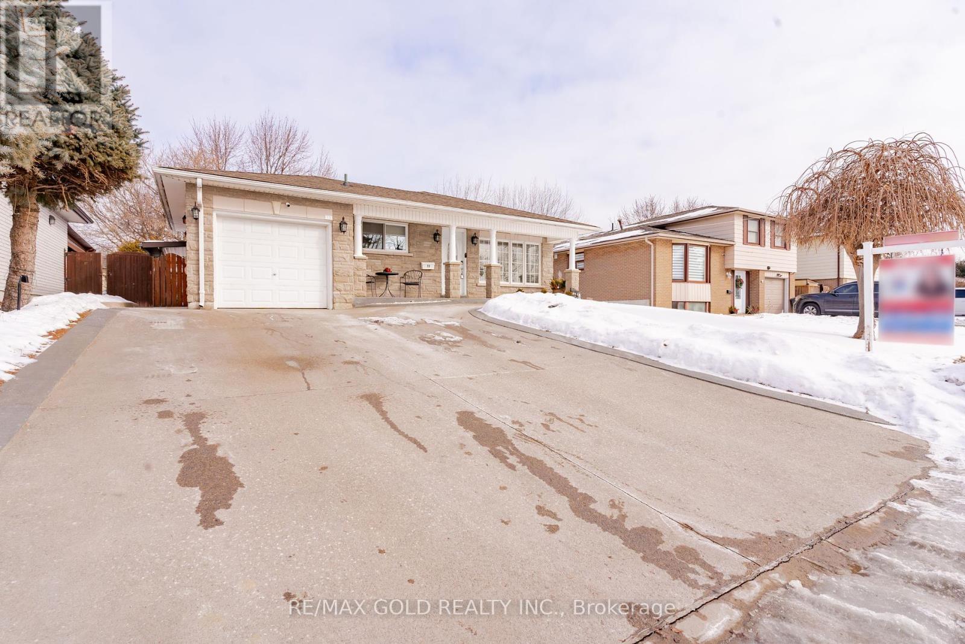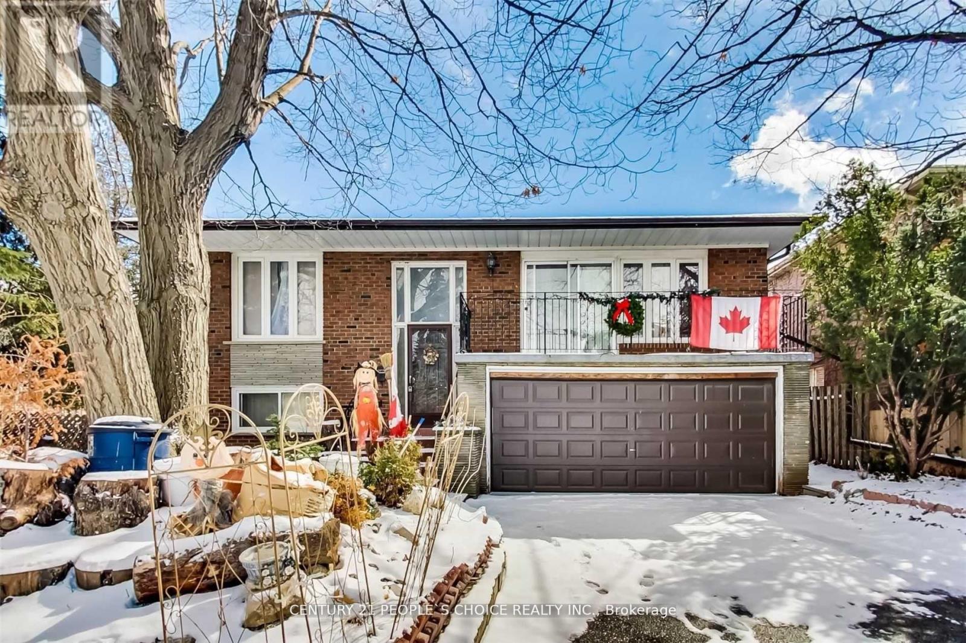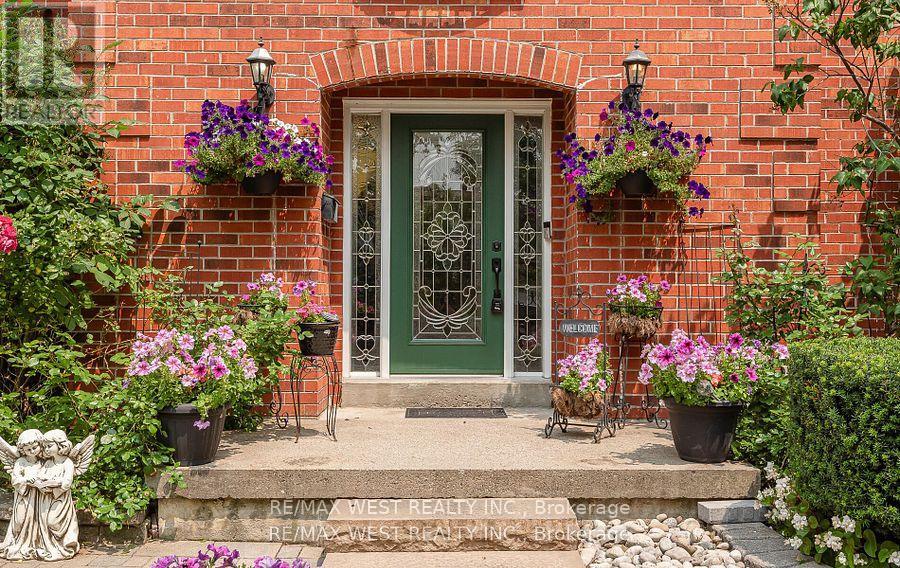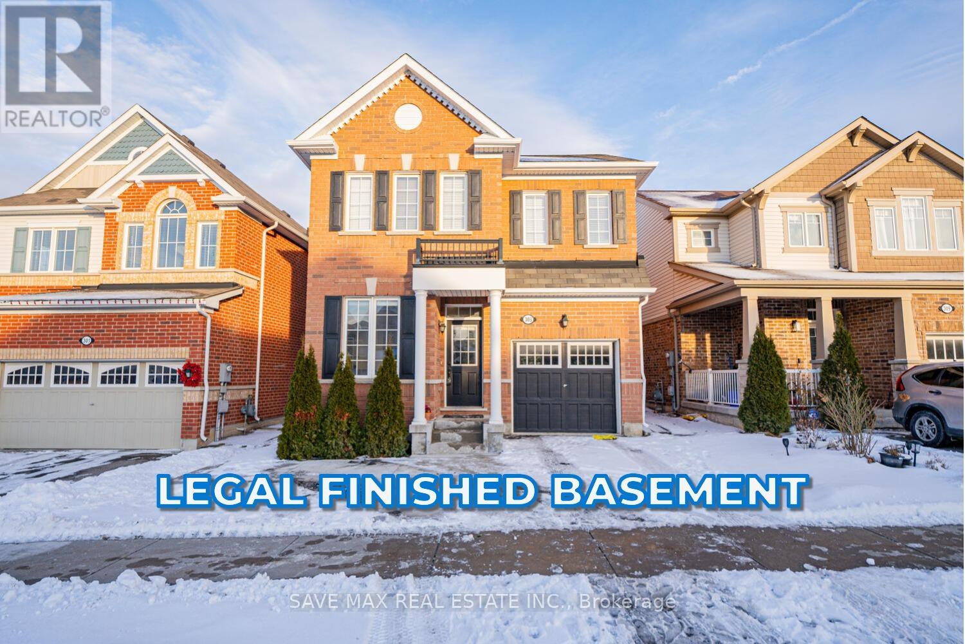33 Keyworth Crescent
Brampton (Sandringham-Wellington North), Ontario
Welcome to this stunning, 4-bedroom home, located in a highly sought-after, amenity-rich neighbourhood. This BrightSide Remington Homes Elora Model, Elevation 3, offers modern luxury both inside and out. The sleek kitchen boasts granite countertops, stainless steel appliances, and spacious, sunlit living areas. The upper level is thoughtfully designed, featuring two bedrooms with a shared Jack-and-Jill ensuite, a third bedroom with a private bath, and a master suite complete with a 5-piece ensuite, including a standing shower and a soaker tub.The location is truly unbeatable within walking distance, you'll find a vibrant plaza with Walmart, GoodLife Fitness, major banks, and a variety of stores to meet all your needs. Families will love the nearby top-rated schools and expansive parks, while easy access to public transportation ensures a stress-free commute. Don't miss the chance to make this exceptional home yours! (id:55499)
RE/MAX Realty Services Inc.
3631 Shadbush Court
Mississauga (Erin Mills), Ontario
** Charming Home On Mature Pie Shape Lot, In Prestigious Erin Mills Area. ** Your Dream Backyard ** Beautiful Private Garden, Above Ground Pool Surrounded By Large 2 Tier Cedar Deck. Modern Kitchen With Quartz Backsplash and Countertops, and Stainless Steel Appliances. Newly Renovated Basement With Quality Laminate Floors Throughout, One Bedroom, Small Kitchenette And 3 Pc Bathroom, Perfect for a Nanny or In-Law Suite. Well Maintained And Cared For Home. Garage Equipped With Gas Heater And Wired For A Great Workshop. Beautiful Curb Appeal, Quiet Street Away From Traffic And Short Distance To All Amenities, Shopping, Schools, Parks and Trails, Minutes To Erin Mills Town Centre, Hwy 403 And QEW (id:55499)
Royal LePage Real Estate Services Ltd.
25 Oblate Crescent
Brampton (Bram West), Ontario
Fully Renovated and amazing layout family home near Mississauga/Brampton border. Walkout finished basement, very large windows. Upper-Level features: New kitchen cabinets & Quartz countertop (2023), New Roof (2024), Updated common bathroom (2023), Modern Light fixtures, newer stainless-steel appliances, freshly painted, 9ft ceiling on the main, Hardwood flooring on Main & upper floor with beautiful laminate flooring in basement., double door entry, extending deck to enjoy family parties Stone and Brick Elevation. Close to HWY 401,407,410 and Sheridan College. Walking distance to: Main shopping plaza, transit, park, school. All I can say this is a one-of-a-kind property that your family deserves. (id:55499)
Homelife G1 Realty Inc.
15 Castlemore Drive
Brampton (Brampton East), Ontario
Welcome to 15 Castlemore Drive...Beautiful Highly Upgraded Home with Country Style Backyard in Desirable Peel Village Area of Brampton Located on 50'x100' Lot with Great Curb Appeal Features Bright & Spacious Living/Dining Area Full of Natural Light Overlooks to Beautiful Landscaped Front Yard...Modern Upgraded Chef Kitchen with Breakfast Island & Breakfast Bar...3+1 Generous Sized Bedrooms...2 Full Upgraded Washrooms...Primary Bedroom Walks Out to Beautiful Country Style Backyard with Stone Patio for Summer BBQ with Friends & Family...Above Ground Pool with Large Deck For Relaxing Summer Perfect for Outdoor Entertainment...Beautiful Manicured Garden Area...Professionally Finished Basement with Huge Rec Room With Bedroom/Full Washroom Perfect for Indoor Entertainment or For Growing Family with Potential for In Law Suite with SEPARATE ENTRANCE Close to Schools, Parks, Public Transit, Go Station, Hwy 410/407 & Much More...Ready to Move in Beautiful Family Home with Lots of Potential... (id:55499)
RE/MAX Gold Realty Inc.
4 Kempsford Crescent
Brampton (Northwest Brampton), Ontario
This beautiful 3-bedroom + 1+recreation room, 4-bathroom townhouse by Rose Haven is located in one of Brampton's newest and most convenient neighbourhoods. Its close to amenities, great schools, and the GO station. Inside, you'll find stylish 24x24 white porcelain tiles, hand-scraped oak hardwood floors, and 9-ft ceilings. The spacious backyard features a custom deck, and the home includes over $50K in upgrades. Extras: Finished Basement By The Builder, Quartz Ct, Marble Backsplash. Hand- Scraped Hardwood, 24X24 Porcelain Tiles. Fireplace, Iron Pickets, Garage Door Opener, Extended Shower (id:55499)
Save Max 365 Realty
7 Riverside Drive
Toronto (Humber Summit), Ontario
welcome to 7 Riverside Dr 3 Bedrooms very spacious Detached Raised bungalow (selling as is ) situated on 50 ft wide lot with 1 bedroom fnished basement comes with separate entrance located at very central and convenient location, double car garage, huge balcony, main floor laundry, Enjoy This Spacious Home With A Growing Family. Great Lot Size With Wide Walkways + Huge Driveway , Close to Schools,Parks,Ttc,400 Series Hwys,Downtown, Pearson international Airport, Hospital etc..(Please note pictures were taken before) (id:55499)
Century 21 People's Choice Realty Inc.
78 Dawnridge Trail
Brampton (Snelgrove), Ontario
Beautiful Home & Lot! Amazing Location off Conservation Drive! Spotless & Huge 4 + 1 Bdrm Detached Executive Home with Open Foyer & Massive Principal Rooms Situated on a Huge 72 x110 Ft Landscaped Lot LG Deck off the Family Sized Kitchen & Family Rms, Main Floor Office w/ Hardwood Floors. Oak French Doors, Newly Refinished Hardwood Floors, MN Floor Laundry, Inside Access from Garage, Huge finished Bsmt, With 5th Bdrm, 3 pc Bath Wet Bar, Pantry, Cold Cellar, Large Storage Area, CAC, CVAC, Brand New Skylight, Brand New Roof 2024, New Eavestroughs, New Soffits, new Chimney, New Patio Doors, Garage Door + Opener 2021, Upstairs Ensuite & Powder Rm & Main 4 pc renovated, Triple Driveway, No sidewalk, an Excellent Floor Plan for the Extended Family. Walk to Parks, Schools, Shopping. Energy Efficient Windows Throughout, Highly Desired North End, "Heart Lake" "Walk to Loafers Lake & Heart Lake Conservation (id:55499)
RE/MAX West Realty Inc.
305 Trudeau Drive
Milton (1027 - Cl Clarke), Ontario
Located in highly desirable Clarke Neighborhood of Milton. This stunning property has a lot to offer !! 4 Bedrooms plus an office space on the upper level, hardwood flooring throughout the house, 2072sqft above grade, Hardscaping done in front & back yard, LEGAL BASEMENT WITH PERMIT & much more !! The main floor offers a welcoming, open concept layout with living, family, dining and kitchen with stainless steel appliances alongside gas stove. The recently finished basement with approx. $70,000 worth of upgrades adds significant value, featuring a separate entrance for added privacy and convenience, showcasing 1 Bedroom + Den, and a separate laundry! perfect for guests or rental income. Close to all major amenities such as Hwy 401, Cineplex, Walmart, Canadian Tire, Parks, Schools, Milton Go and much more!! A PERFECT fit for any first time home buyer or anyone looking to upgrade !! (id:55499)
Save Max Real Estate Inc.
218 - 2501 Saw Whet Boulevard
Oakville (1007 - Ga Glen Abbey), Ontario
Welcome to the Saw Whet Condos by Cavian Community. This brand new 1 bedroom unit is available for occupancy. The high end finishes throughout include 6 brand new appliances (in unit laundry), quartz countertops, large windows thourhout, and much more!Amenities in the building are also a great perk including a fitness facility, rooftop terrace, party room, and even a co-working space! Plus , Electricity, and Water OR $2080.00/Month ALL INCLUSIVE*There is NO PARKING Available with this unit (id:55499)
Homelife/vision Realty Inc.
Lower - 1221 Sweetfern Crescent
Milton (1026 - Cb Cobban), Ontario
Legal Very Bright Basement With 2 Spacious Bedrooms, Available For Lease Comes Furnished With Full Three-Piece Washroom, Ensuite Laundry, Brand New Appliances, Pot Lights And Five Big Windows In Unit For Daylight Plus Private Separate Entrance Exit To Ravine Backyard In Milton, On. **EXTRAS** Tenant to pay utility 30%. (id:55499)
Century 21 People's Choice Realty Inc.
404 - 25 Neighbourhood Lane
Toronto (Stonegate-Queensway), Ontario
Welcome to this bright and roomy 3+1-bedroom residence thoughtfully designed within a contemporary 10-story boutique residential building. Spanning over 1300 square feet with 9 feet ceiling, this suite offers the luxury of 2 balconies and 2 full bathrooms, all adorned with wide plank laminate flooring. The modern kitchen, complete with an island, adds a stylish touch. The spacious master bedroom features a walk-in closet, an exquisite ensuite bathroom, and its very own private balcony. With huge windows across the living area and an open-concept layout, this unit is perfect for hosting gatherings. There's also an additional balcony for outdoor enjoyment. This strategically located abode provides easy access to the waterfront, downtown, the Humber River, and the QEW, ensuring a seamless connection to shopping, dining, and entertainment options, making it the ideal setting for a vibrant lifestyle. (id:55499)
RE/MAX Hallmark Realty Ltd.
48 Roadmaster Lane
Brampton (Fletcher's Meadow), Ontario
Amazing Layout.. Very Gorgeous And Immaculate Great Semi Detached Ready To Move In, The Most Demanding Area Of Brampton, Lots Of Natural Light, Open Wide Kitchen, Walk Out To The Backyard, Decent Size Living/Dining, Big Bedrooms. Hardwood On The Main Floor. Finished Basement With The Rec Rooms And Pot Lights, Rough In For W/R In The Basement. Very Well Kept. Door Entry From Garage To Home And Leading To Basement. New A/C & Furnace(2021) Water Purifier & Water Softener. Close To The School, Rec Centre & All Other Amenities. Hot Water Tank Is Rental. (id:55499)
Homelife/future Realty Inc.


