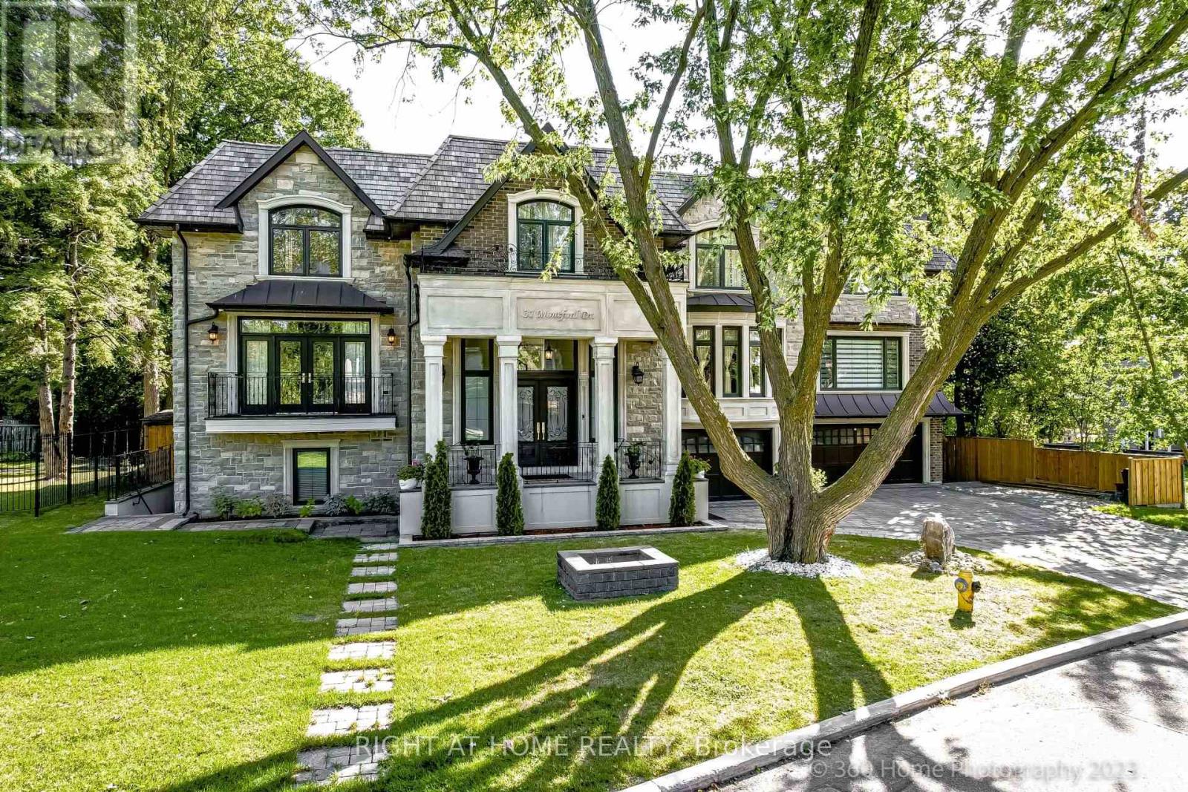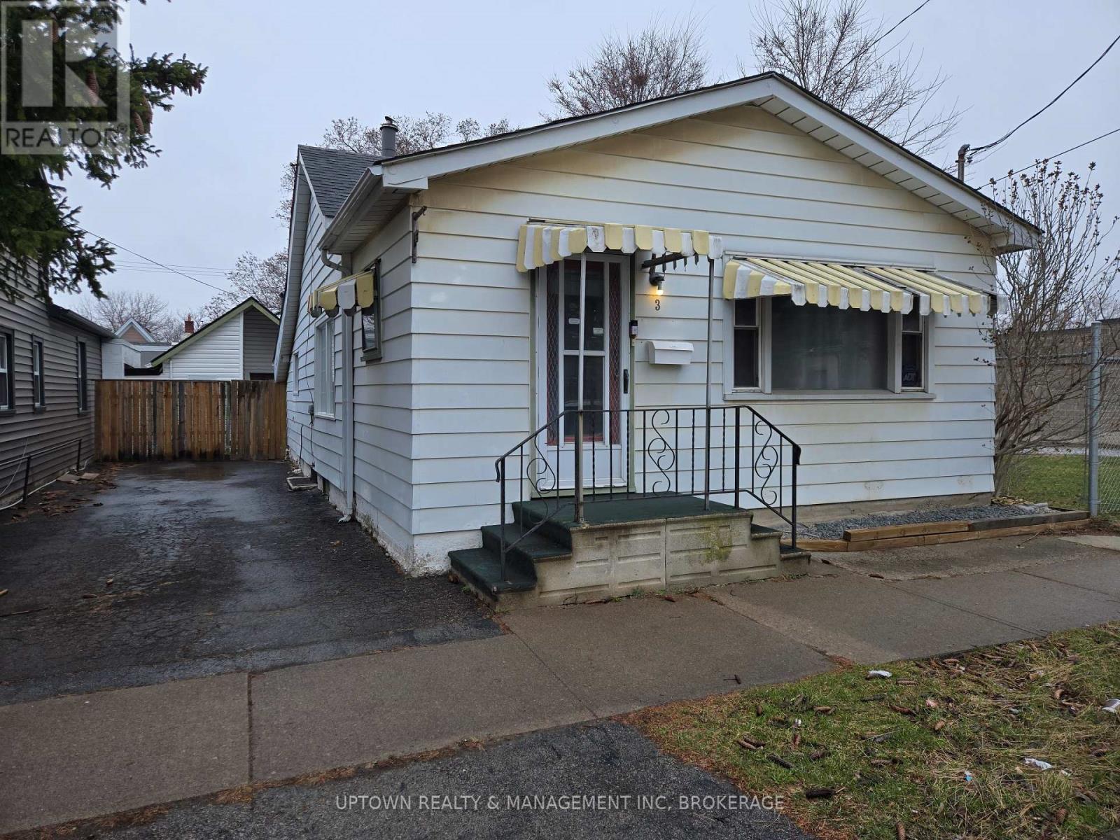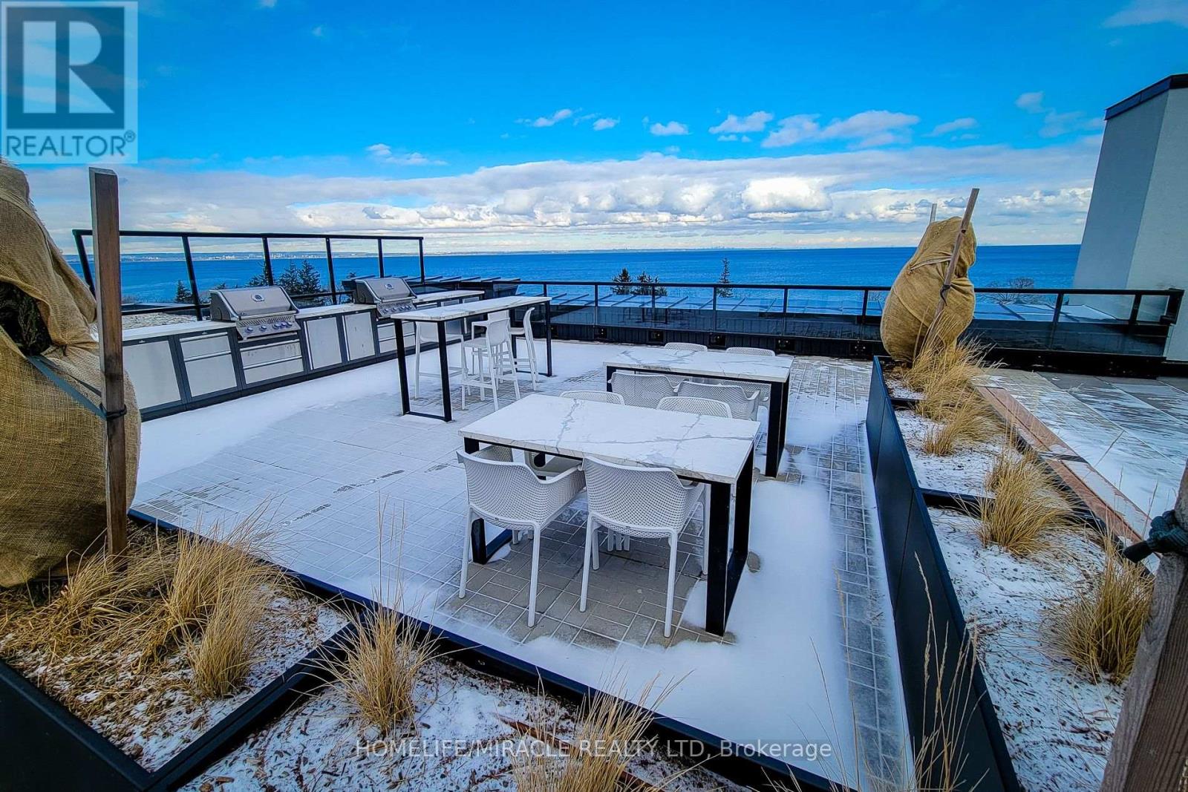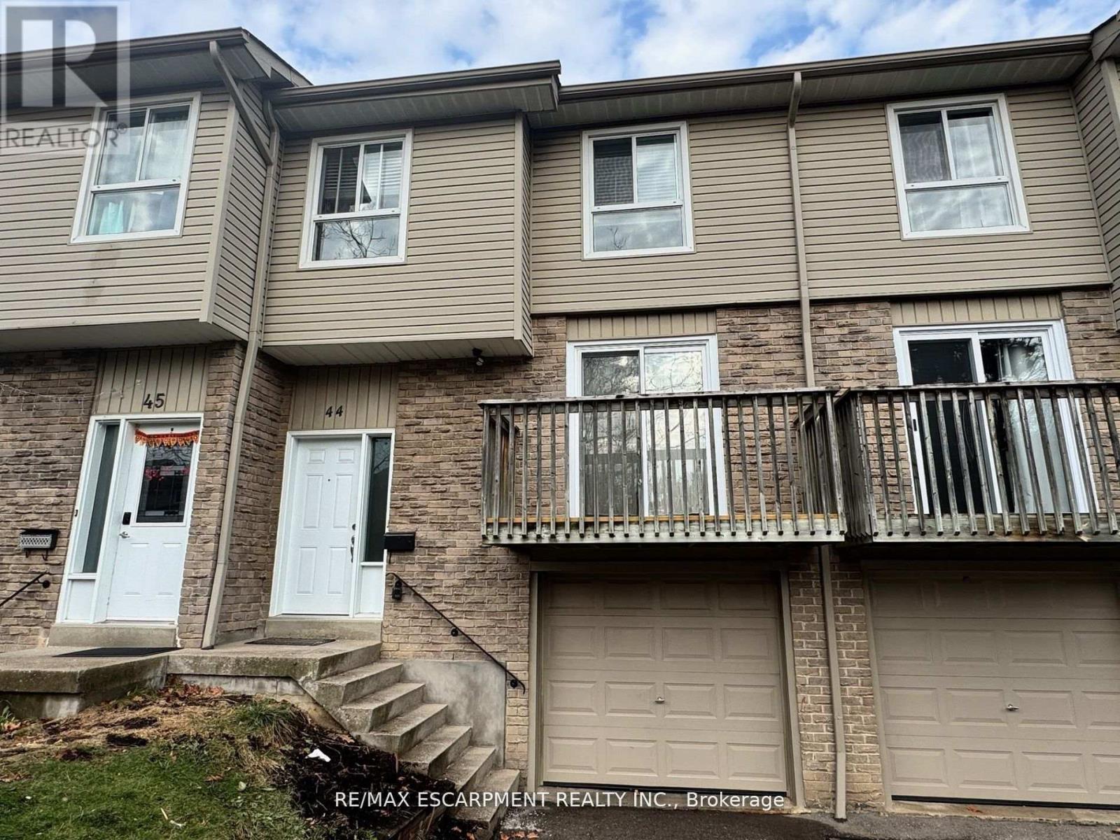31 Montford Drive
Toronto (Newtonbrook East), Ontario
Architectural Mansion Style, Exceptional Layout & Unparalleled Finishes. On One of A Kind Rare Huge 100X100 Ft Lot, In A Classy Child Safe Quite Cul-De-Sac Neighborhoods. This Masterpiece Features: Approx 7,000 Sq.Ft Of Elegant Living Space. Masterfully Finished W/The Highest Standard Details* Grand Cathedral & Skylight Foyer, Floor to Ceiling Windows, Designed For A Grand Piano. Open Riser Staircase. Chef-Inspired Dream Kitchen Open To Breakfast Area, Family Room and Deck With Custom Built-ins, Centre Island and Top of the Line Appliances, Lots of Natural Light. Rich Trim Woodwork, Paneled Walls, Coffered Ceilings, Speakers, Led Pot lights, Layers of Moulding! Walnut Library W/O to Balcony. Designed for Large Parties & Entertainment. Second Floor with 5 Bedrooms, Ensuite in Each With Built-in Walk-in Closets, and Coffered Vaulted Ceilings. Large Master Bedroom With His & Hers WICs, Open Concept Seating, Built-In Wall Units W/O to Balcony, HEATED FLOOR IN Master Bathroom. Basement with Gym, Nanny's Quarters with Separate Entrance, 2nd Laundry Room, Huge Recreation Room with Upscale Wet Bar & Island (Including Wine Cooler and Second Dishwasher), Large Windows, Elevator To All Floors, Radiant Heated Floor, 13 Ft High Ceilings and Walk Up to Backyard. Fully Fenced & Private Backyard Oasis With Inground Heated/Salted Fiberglass Pool & Jacuzzi, Gazebo and Outdoor Pool Room & Storage. Boasting Expansive Wood Deck with Gas BBQ, Planters. Convenient Location, Access to shops, Restaurants, Subway, HWY, Best Schools, Malls, Movies, Libraries, Hospitals, Parks And Much More. ** This is a linked property.** (id:55499)
Right At Home Realty
604 - 707 Eglinton Avenue W
Toronto (Forest Hill South), Ontario
WELCOME TO THE ROYCROFT! In the last years of the Art Deco period, prominent Architect John Edward Hoare designed The Roycroft (1939). A New York style co-ownership Art Deco building at Eglinton & Old Forest Hill Rd. The minute you step into the lobby you know this isn't just any building. The elevator requires you to "open the door when the light comes on". This Art Deco treasured Penthouse is a corner suite (only 4 per flr) nearly 1200 SF interior living space with an expansive open concept living & dining area, oversized windows & walk-out to a splendid 653 SF terrace overlooking a canopy of Forest Hill homes, parks and our City's skyline, it's breathtaking! The separate kitchen is tucked to one side with lots of natural light thx to the skylight & a swinging door to the dining area. A true example of the times, afterall, one couldn't be seen prepping food when hosting an intimate party. Think Nick & Nora Charles' apartment in the Thin Man Movies, the true testament to Art Deco of the 20s & 30s! The oversized primary bdrm boasts a large window w/beautiful north view and a walk/in closet. The 2nd bdrm is also a good size with wall-to-wall closets and a window. This room was used as dual purpose home office/bdrm and includes built-in bookshelves. The Roycroft is a short walk to the shops, services & restos of "theeglintonway.com". The soon to be Chaplin subway station is a 5 min walk & there's a bus right at the front door. Financing is more readily available for co-ownerships than co-ops see attached reference material. The monthly maintenance fees cover all utilities including cable/internet and property taxes. This suite comes with parking & locker. These large PH suites rarely come on the market and the buyer for this incredible part of history may want to renovate it while maintaining the integrity of its art deco charm or go with a custom decor. A similar sized PH was totally renovated and sold in its sister building The Crofton for just under $2.5M in 2 (id:55499)
Bosley Real Estate Ltd.
2312 - 121 Mcmahon Drive
Toronto (Bayview Village), Ontario
Unobstructed west view facing park, high floor with 9 ft ceiling, 688' 1 + 1 unit, large den , minutes to 401, 404, steps to subways and go transit, 24 hours concierge, guest suites and visitor parking. (id:55499)
Right At Home Realty
3 North Street
St. Catharines (451 - Downtown), Ontario
GREAT STARTER, INVESTMENT, RETIREMENT BUNGALOW, 2 BEDROOM, 3 BATHROOMS WITH DETACHED GARAGE PARTLY CONVERTED TO BACHLORS APARTMENT WITH GAS AND 2 PC BATHROOM. PARTIAL BASEMENT WITH 3 PC BATH. SOLD "AS IS WITH CONTENTS, EXCELLENT OPPORTUNITY FOR THIS DOWNTOWN LOCATED BUNGALOW WITH FENCED IN PRIVATE BACKYARD. THIS GEM WON'T LAST, SCHEDULE YOUR SHOWING TODAY. (id:55499)
Uptown Realty & Management Inc
44 Stoneridge Crescent
Niagara-On-The-Lake (105 - St. Davids), Ontario
Welcome to this stunning 4-bedroom, 3-bathroom bungalow, offering an expansive 2,230 sq. ft. on the main level and an additional 1,927 sq. ft. of beautifully finished lower-level space. This home is designed for comfort and elegance, featuring vaulted ceilings and skylights that flood the main floor with natural light, creating an airy, open atmosphere throughout.The Great Room and Recreation Room are both enhanced by cozy fireplaces, making them perfect for entertaining or unwinding. All the windows are tinted and increase daytime privacy by making it harder for people outside to see in without compromising your view outward.The main floor boasts 2 generous bedrooms and 2 full baths, while the lower level provides 2 spacious bedrooms, both with ensuite privileges, offering versatility for family and guests. The gourmet kitchen is a chefs dream, and designed for functionality and style. The adjacent winterized Sunroom opens to a private, beautifully landscaped backyard, which is truly a work of art. Perfectly maintained and across the street from a wooded area, it provides a serene retreat. Additional features include a double car garage, ensuring ample parking and storage space. With an abundance of windows on both levels, including the lower level, this home is bathed in sunlight year-round, enhancing the warmth and charm of every room. One of the major upgrades are the heated floors in the basement which enhance comfort and energy efficiency This home is a true masterpiece of design, comfort, and natural beauty. (id:55499)
Engel & Volkers Oakville
213 - 600 North Service Road
Hamilton (Lakeshore), Ontario
Welcome to your dream home! This bright and airy open-concept modern 1-bedroom open-concept apartment in a stunning 2-year-old building with lake views! Located on the 2nd floor, this bright unit features a spacious living/dining area, a sleek kitchen, ensuite laundry, and a private balcony to enjoy the scenic surroundings. The building offers incredible amenities, including a rooftop patio with BBQs, a party room, a meeting room, and a pet wash station. Youll also have access to a prime surface-level parking spot and a secure locker for extra storage. Perfectly designed for comfort and convenience, this home is ideal for anyone seeking modern living with added luxuries. Schedule your viewing today and experience all this space has to offer! (id:55499)
Homelife/miracle Realty Ltd
104 - 470 Dundas Street
Hamilton (Waterdown), Ontario
Well-Maintained, Fully Upgraded 2-Bedroom Condo With 2 Full Bathrooms Available For Lease. This Impressive Suite Features An Open-Concept Layout, Highlighted By A Modern Kitchen Equipped With A Central Island, Breakfast Bar, And New Stainless Steel Appliances. The Unit Has No Carpet, Providing A Sleek, Low-Maintenance Living Space. Both Bedrooms Are Spacious And Filled With Natural Light, And The Condo Comes With 2 Underground Parking Spots For Your Convenience. Located On The Main Floor, This Layout Allows Residents To Skip The Elevator For Easy Access. Enjoy Your Own Private Patio, Perfect For Relaxing Outdoors. Within Walking Distance To Plazas, Bus Stops, Schools, And More, The Location Is Incredibly Convenient. The Building Offers A Range Of Amenities, Including A Party Room, Fitness Center, And Rooftop Patio. With Easy Access To Highways (403, 407, QEW) And Just Minutes From Aldershot GO Station, Commuting Is A Breeze. Plus, The Nearby Parks, Trails, And The Bruce Trail Provide Plenty Of Outdoor Activities. This Condo Truly Combines Modern Living With A Fantastic Location. (id:55499)
Century 21 Royaltors Realty Inc.
307 - 1000 Lackner Place
Kitchener, Ontario
Welcome to Lackner Ridge by Reid Heritage Homes. Be the first to live in this brand-new modern1-bedroom condo. Large windows drench this unit in natural light highlighting the beautiful vinyl flooring and contemporary kitchen with quartz countertop and stainless steel appliances .The unit boasts other perks such as a sleek bathroom, extra storage space, in-suite laundry, and a large private balcony. One surface parking space and a locker are included as well as premium building amenities. Located just minutes from highways, public transit, shopping centers, parks, and dining, this condo offers the perfect blend of style, comfort, and accessibility. AAA tenants only. (id:55499)
RE/MAX Escarpment Realty Inc.
5759 Emery Street
Niagara Falls (215 - Hospital), Ontario
This charming Home has two separate units in it located in the heart of Niagara Falls, offers the perfect blend of comfort and convenience. A wonderful choice for those seeking a cozy and well-maintained property, this home features a spacious living room, two main floor bedrooms, and a dining area that flows seamlessly into a three-season sunroom, ideal for relaxation or entertaining. The second-floor master bedroom offers a private retreat with an ensuite bathroom, walk-in closet, and a cozy reading nook. Recent upgrades include a new roof (2018) and a security system (2019). Enjoy the fully fenced backyard and the easy access to local amenities, major highways, and public transit. This is a fantastic opportunity for anyone looking to lease a beautiful home in a highly desirable location. (id:55499)
RE/MAX Real Estate Centre Inc.
881 Charlotteville Rd 8
Norfolk (Simcoe), Ontario
Incredibly quiet country estate nestled into 8.5 acres of complete serenity. 2000 square feet of living space which includes 3 bedrooms and 2 baths above grade and another bedroom, office and family room below grade. All new tile and carpet to complement main floor hardwood floors. Completely renovated, including all new bathrooms, updated kitchen with new quartz counters, new garage floor, new eavestrough, pot lights and new light fixtures throughout. Beautiful 3 season room allows you to unwind and relax in the midst of nature. enjoy the unmatched privacy of being setback 700 feet from the road while also having the possibility of adding a second dwelling for family. Located 10 min. from Simcoe, 10min. from Turkey Point and 20 min. from Port Dover. Immediate possession is available if desired. Acres of beautiful woods to explore, large fruit cellar, and cozy propane stove in basement. Estate Sale.*For Additional Property Details Click The Brochure Icon Below* (id:55499)
Ici Source Real Asset Services Inc.
44 - 5536 Montevideo Road
Mississauga (Meadowvale), Ontario
Spacious Bright & Beautiful 4 + 1 Bedroom Townhouse In High Demand Area of Meadowvale! 4 Spacious Bedrooms - 3 on Upper Level and 2 Situated on the Main Floor; Could be Potentially Used as Home-Office Space. Finished Basement w/ 3pc Washroom. Recently Renovated! Water Included in Maintenance Fees. (id:55499)
RE/MAX Escarpment Realty Inc.
3002 - 3900 Confederation Parkway
Mississauga (City Centre), Ontario
Beautiful 1 Bedroom + Media Apartment In The City Cemtre Of Mississauga! 554 Sqft Living Space + 112 Sqft Open Balcony. Laminate Floors Throughout, Quartz Counters And Stainless Steel Appliances In Kitchen, Huge Balcony With A Great View. Walk Out To Balcony From Living/Kitchen Area. Bedroom With Build-In Closet And A Walk Out To Balcony. Building Amenities Include Outdoor Skating Rink, Private Dining Rm , 24 Hr Concierge, Event Space, Games Room W/ Kids Play Zone, Outdoor Saltwater Pool, Large Rooftop Terrace & Much More. Easy Access To Mississauga City Centre, Shopping, Public Transit, Shopping And Much More! Great For Bachelor Or Yong Family. (id:55499)
Aimhome Realty Inc.












