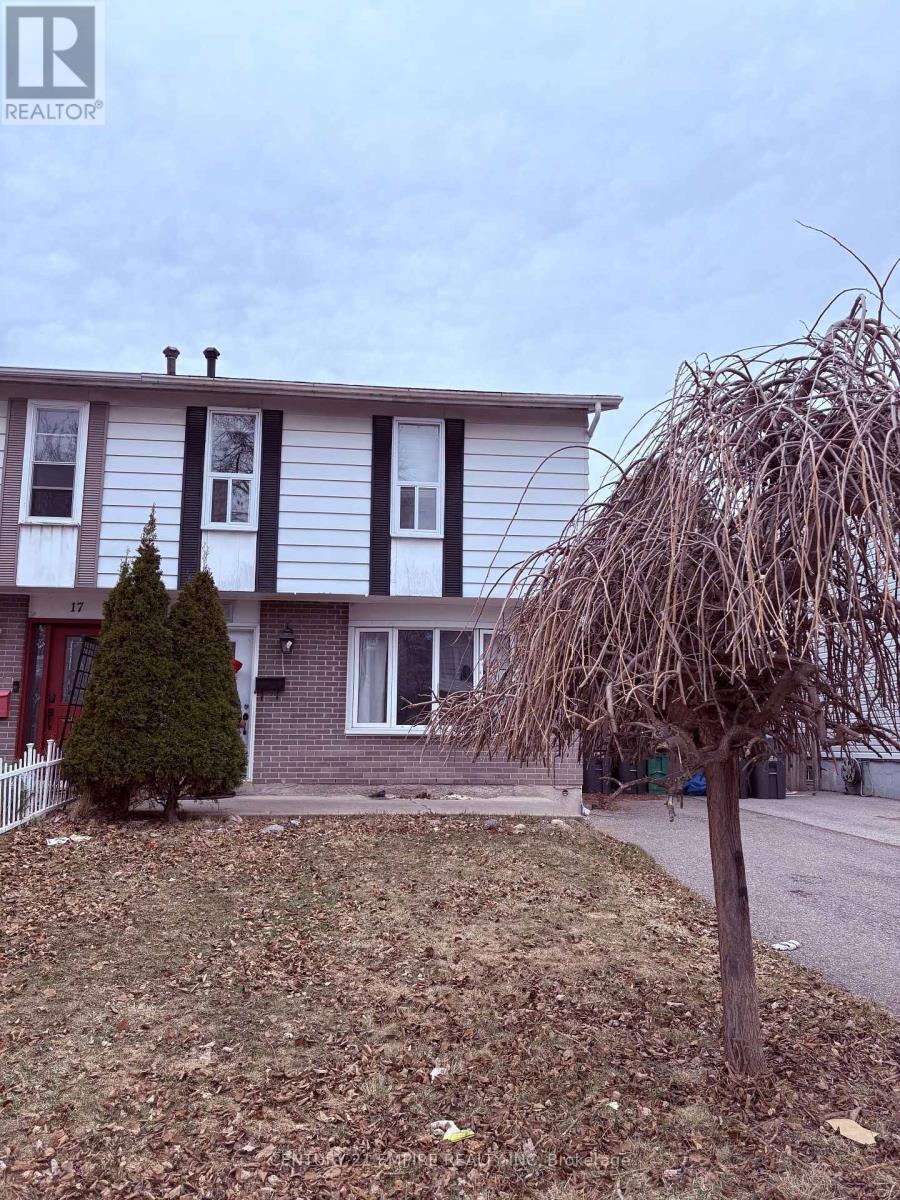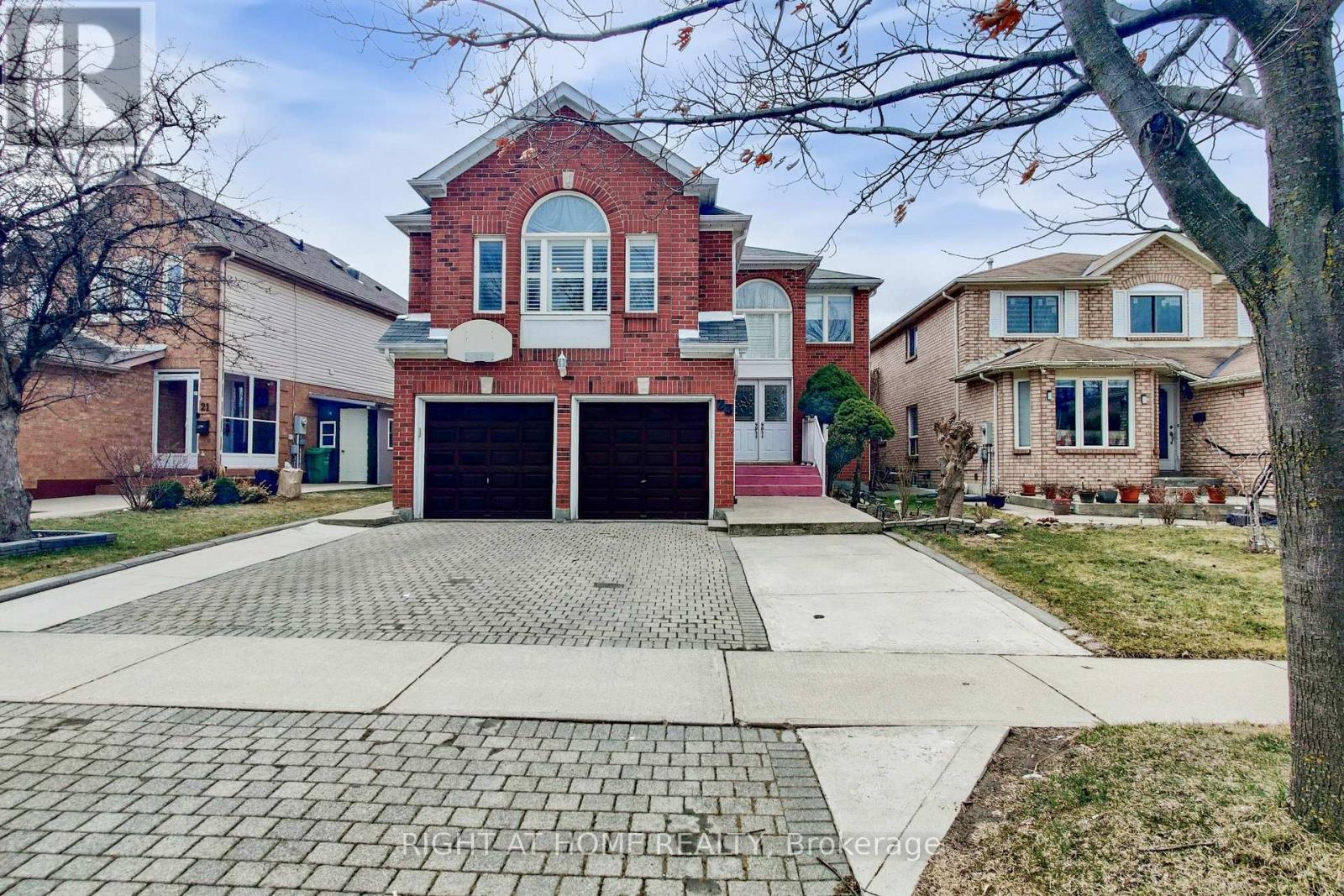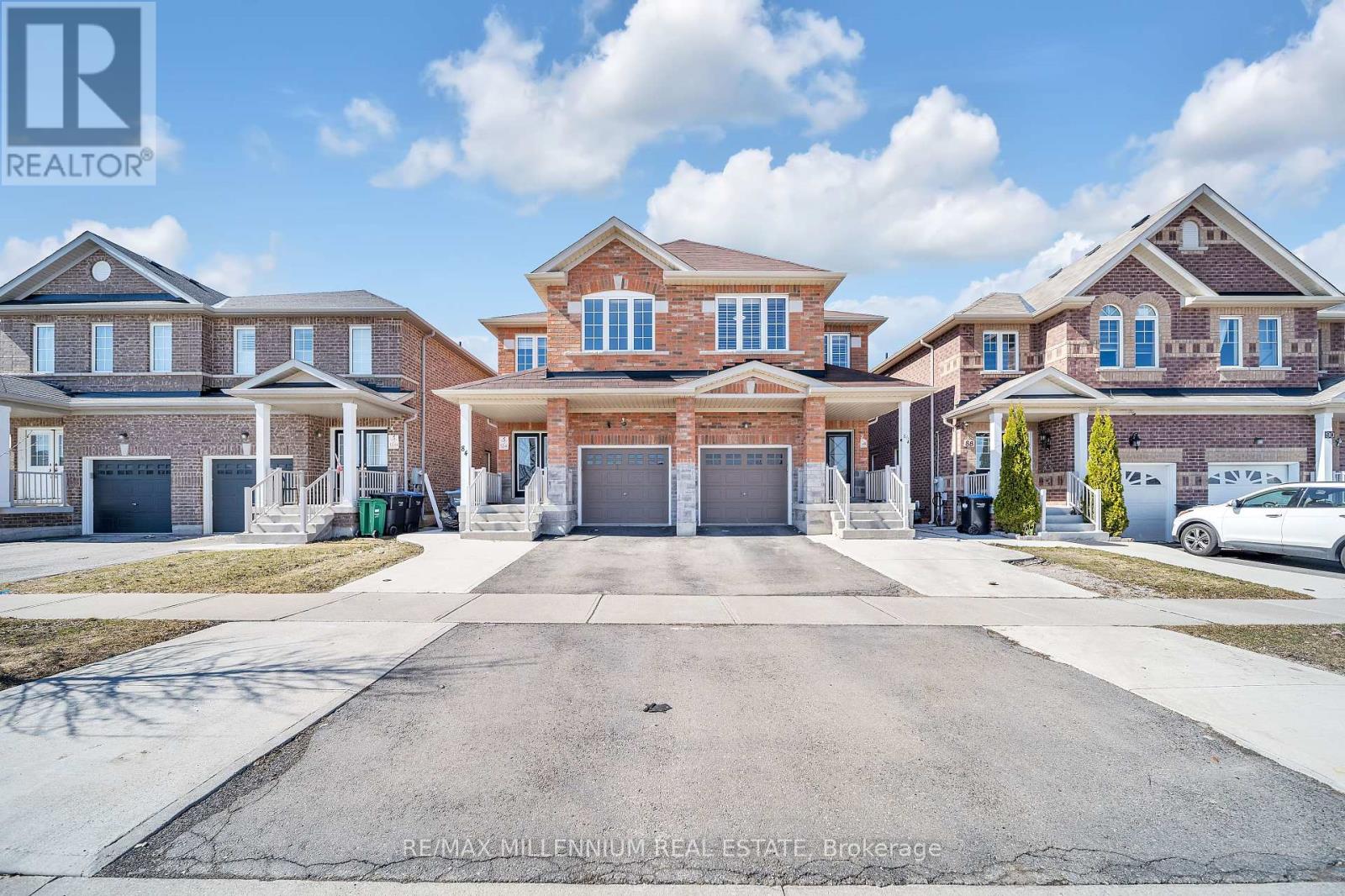401 Black Drive
Milton (1027 - Cl Clarke), Ontario
A DREAM HOME READY FOR YOU! Step into this fabulous, updated and modern detached home that seamlessly combines elegance and comfort, offering everything you've been searching for. Located in a great pocket close to shopping, schools, and the 401/407/GO station. The backyard is your retreat, boasting a stunning in-ground heated saltwater pool. Whether hosting a summer gathering or enjoying a quiet evening swim, this low-maintenance backyard is perfect for relaxation and recreation. Inside, the open floor plan welcomes you with a sense of space and flow, ideal for modern living and entertaining. Natural light floods the main living areas, enhancing the airy and inviting ambiance. The heart of the home is the beautifully renovated white kitchen. With sleek extended cabinetry, stainless steel appliances, large island and beautiful quartz countertops, this chefs paradise is functional and stylish. Upstairs, the bedrooms are all spacious. The primary suite feels grand with the double door entry. Completed with walk-in closet and updated ensuite. The finished basement provides additional living space, perfect for a media room, home office, or guest suite. Its a versatile area designed to meet your lifestyle needs. This home is priced to sell! It's an INCREDIBLE deal for a detached, 2 story, 3 bedroom, 2 car garage RENOVATED home with a pool and finished basement! (id:55499)
Royal LePage Meadowtowne Realty
26 Mattari Court
Toronto (West Humber-Clairville), Ontario
LOCATION, LOCATION FIRST TIME IN THE MARKET FREE HOLD 4 BR TOWNHOUSE END UNIT JUST LIKE SEMI &2 BR BASEMENT WITH SEPERATE ENTRANCE FROM GARAGE. KEPT NICE AND CLEAN RENTED TO NICE FAMILY.SINGLE CAR GARAGE, 2 CAR PARKING IN DRIVEWAY CAN BE EXTENDED TO 4 CARS (id:55499)
RE/MAX President Realty
59 - 5535 Glen Erin Drive
Mississauga (Central Erin Mills), Ontario
Welcome to this well-maintained 3 bedroom, 2 and half bathroom townhouse in the heart of Central Erin Mills, offering 1,300 SQFT of above-grade living space. Located in a sought-after complex with a swimming pool, playground, and visitor parking. Featuring a finished walkout basement, an open-concept layout with hardwood floors, and a large kitchen with stainless steel appliances, a breakfast area, and a walkout to the deck with gas BBQ hookup. This home is perfect for families, professionals, and downsizers. The primary bedroom is complete with a walk-in closet and ensuite bathroom. The attached garage features a steel door, direct access to the house, and a new 220V outlet. Conveniently located within walking distance to Thomas Street Middle School, Middlebury Public School, and Divine Mercy Catholic Elementary School, making it perfect for families. Just minutes from Erin Mills Town Centre, Credit Valley Hospital, parks, and transit, with easy access to Highway 403 and Streetsville GO Station. This is the perfect home for those seeking comfort, convenience, and a vibrant community in a great Mississauga neighbourhood! (id:55499)
Real Broker Ontario Ltd.
19 Bramhall Circle
Brampton (Madoc), Ontario
Welcome to 19 Bramhall Circle! This stunning 3+1 bedroom semi-detached home offers exceptional value and an ideal living experience. The kitchen boasts quartz countertops, a stylish backsplash, and 24x4 porcelain tiles. Enjoy the elegance of hardwood floors throughout the main floor, upgraded washrooms, and a fully finished basement, which also includes a full washroom. With 4-car parking and situated on a quiet and safe street, this home is perfectly located near Highway 410, shopping, Century Garden Rec Center, and a public school. A fantastic opportunity for first-time homebuyers or investors dont miss out! Property sold as is with no warranties or representations. (id:55499)
Century 21 Empire Realty Inc
2 Edgeforest Drive
Brampton (Toronto Gore Rural Estate), Ontario
The Pinnacle Of Luxury Welcome To Edgeforest, A Sanctuary Of Unparalleled Luxury And Timeless Design, Nestled On a Meticulously Landscaped 1-Hectare (2.4-acre) Estate.This Exclusive Property Redefines Opulence, Offering An Extraordinary Living Experience. Set Amidst Over 250 Mature Trees, The Estate Is a Private Oasis With a West-Facing Patio Of Two-Tone Baltic Granite That Frames Stunning Sunset Views. The Property's North-South Orientation Ensures Abundant Natural Light And Breathtaking Vistas Year-Round. Constructed with a 12' Reinforced Concrete Foundation And 10-12 Ft Basement Ceilings, This Residence Is Built To Last. Insulated Block Walls And 8' Reinforced Concrete Slabs Provide Superior Thermal Efficiency, While Natural Slate Tiles, Copper Finishes, And Hand-Cut Beams Embody Refined Elegance. The Estates Tudor-Inspired Architecture Blends Natural Limestone, Clay Brick Accents, And Authentic Oak Finishes. Solid Oak Soffits, PVC Tilt/Turn Windows With Marble Sills, And French Doors With Automatic Roll Shutters Enhance The Grandeur Of The Home. Inside, The Great Hall Features A Soaring 20Ft Coffered Ceiling, A Grand Fireplace, And A Sweeping Oak Staircase. Elegant Living And Dining Areas, Along With A Future Library, Offer A Refined Atmosphere.The Master Suite Is A Retreat Of Luxury, Complete With Panoramic Windows, A Private Dressing Room, And A Spa-Like 6-Piece Bathroom. Four Additional Bedrooms Showcase Bespoke Cabinetry And Marble Bathrooms. A Business-Ready Office With Marble Floors And Private Access Caters To Professionals.Three Unfinished Spaces Offer Limitless Potential, Whether As A Gym, Theater Or Private Quarters. Above The 3-Car Garage, A Luxurious Suite With A Kitchenette And Private Entrance Provides The Ultimate Guest Retreat. With Municipal Sewage, Natural Gas, 200-Amp Electrical Service, And Secured Light Wells, Edgeforest Ensures Effortless Living. Step Into This Estate And Experience A World Of Unmatched Sophistication And Timeless Elegance. (id:55499)
RE/MAX Real Estate Centre Inc.
45 Elder Avenue
Toronto (Long Branch), Ontario
This stunning semi-detached home, built in 2013, is located in the charming Village of Long Branch and offers the perfect blend of luxury, comfort, and a strong sense of community. With 3 bedrooms and 4 bathrooms, this spacious property also includes a formal living/dining room, eat-in kitchen, large family room w/ fireplace and a walk-out basement. Luxury features include hardwood floors, 9-ft ceilings, large windows, and a skylight, all of which create a bright and inviting living environment. French doors open to an upper deck and to a lower patio, perfect for outdoor entertaining. The gourmet kitchen boasts Cucine Lube cabinetry from Italy, a central island, and top-of-the-line appliances. Upstairs, the primary bedroom offers a 4-piece ensuite bathroom and a walk-in closet. Two additional bedrooms, 4 pce Bath and Linen/Laundry closet complete the 2nd floor. The finished walk-out basement includes a grand recreation room with access to the backyard/deck, a 3-piece bathroom, laundry room, office space, two storage/cantina rooms and access to the single car garage. Total parking for three cars. Walk to Lakeshore Blvd to enjoy the modern conveniences of shops, restaurants and amenities. Take a stroll to Lake Ontario and South Etobicoke's Beachfront at Marie Curtis Park. This area offers an abundance of parks, green spaces, the Waterfront Trail, all perfect for outdoor enthusiasts. Community centres, Schools, Hospital, Farm Boy, Sherway Gardens Mall, and so many more amenities are just around the corner. With quick access to downtown Toronto via Long Branch Go Station, TTC, the 501 Streetcar, the Gardiner Expressway, and Highway 427, you will have all the conveniences of the city and beyond at your doorstep. (id:55499)
Royal LePage Realty Plus
23 Duggan Drive
Brampton (Fletcher's West), Ontario
Your next family home can accommodate a large family with its 4200 square feet of living space (2926 sq ft main floor and upstairs and 1281 sq ft basement). Property has 4+2 bedrooms, 4 bathrooms, 2 kitchens, 2 fireplaces and a private separate entrance to the basement. Backyard is fully fenced for privacy and a large shed for storage. Centrally located in a family friendly area with all major amenities. Step into the grand foyer with a soaring ceiling, fantastic layout for shared family time or private gatherings in a separate great room, family or living room. Casual meals in the breakfast area or formal in your private dining room. Carpet-free with laminate flooring throughout. The oversized primary suite offers a large walk-in closet and a 4-piece ensuite. Three additional large bedrooms and a 3-piece main bath complete the upper floor. The fully finished basement provides a kitchen with an eating area, living room, two bedrooms, along with a 3-piece bathroom. (id:55499)
Right At Home Realty
86 Cookview Drive
Brampton (Sandringham-Wellington), Ontario
Welcome to a stunning semi-detached home that combines modern design with functional living.This beautiful property features a grand double-door entrance, leading into a spacious Foyer with separate living and dining, as well as a cozy family room perfect for family gatherings and entertaining. The home boasts no carpet throughout, offering sleek and low-maintenance flooring for added elegance. The gourmet kitchen is a chefs dream, complete with quartz countertops, stainless steel appliances, and ample storage space. !!!!!!Oak Stair Case!!!! The Primary bedroom is a true retreat, featuring a walk-in closet and a luxurious 4-piece ensuite for your relaxation and convenience. All 4 rooms are generously sized bedrooms and 2 full washrooms on 2nd Floor, this home provides plenty of room for growing families.Adding to its appeal is a fully finished, 1-bedroom basement apartment with a entrance from garage, ideal foran in-law suite or generating extra income. Spanning over 2500 sqft of thoughtfully designed living space, this home offers comfort, style, and versatility. Located in a family-friendly neighbourhood close to schools, parks, shopping centers, and major highways, this property truly has it all. Don't miss this incredible opportunity to make 86 cookview your new home book your private showing today! (id:55499)
RE/MAX Millennium Real Estate
194 Slater Crescent
Oakville (1002 - Co Central), Ontario
Situated in Kerr Village, 194 Slater Crescent exemplifies luxury living with its meticulous renovation and exceptional attention to detail. This three-bedroom, three-bathroom home features newly installed Pella windows, flooding the interiors with natural light and seamlessly connecting them to the outdoors. The main floor radiates elegance with White Oak hardwood, creating a cohesive flow throughout the space. A standout feature is the custom Scavolini kitchen, complete with quartz countertops, floor-to-ceiling cabinetry, and top-tier LG stainless steel appliances. The primary bedroom serves as a private sanctuary, highlighted by white oak flooring, pendant lighting, and a luxurious ensuite with porcelain tile flooring and a double sink vanity. The additional bedrooms also showcase white oak floors and Pella windows, combining style with function. The lower level offers versatility, including a laundry room, powder room, and a family room ideal for entertaining. Outside, an interlocking stone pathway leads to a charming front porch, a single-car garage, and a spacious deck, perfect for gatherings. (id:55499)
RE/MAX Escarpment Realty Inc.
20 Cedarbrook Drive
Brampton (Sandringham-Wellington), Ontario
Location, Location! Welcome to this beautifully maintained 3-bedroom, 3-bathroom townhome, perfectly situated near Brampton Civic Hospital, parks, top-rated schools, and shopping plazas. This charming home features a spacious primary bedroom with an ensuite bath, gleaming hardwood floors on the main level, and a finished basement with a 3-piece washroom and a versatile recreation area. Enjoy the convenience of interior garage access, a fully fenced yard for privacy, and abundant natural light throughout. Don't miss out on this fantastic opportunity schedule your showing today! (id:55499)
Royal LePage Credit Valley Real Estate
18 Townline
Orangeville, Ontario
Welcome to 18 Townline - located in beautiful Orangeville! This stunning 4 level sidesplit boasts tasteful finishes throughout and has space for the entire family. The main floor features a bright open concept family room, eat in kitchen with a walkout to the backyard deck as well as a cozy dining room outlooking the private fully fenced backyard. There is also convenient inside access to the garage! Upstairs you will find 3 great sized bedrooms finished with a shared 4 piece washroom. Continue through to the lower level where you will find a ton of potential uses including the ability for a much sought after in-law suite. It has its very own walkout to the backyard, large entertaining area and a complete 3 piece washroom. The basement is currently unfinished and is awaiting your great ideas. This home shows great! Book your tour today! *** Metal Roof (2021) Furnace (2017) A/C (2021) *** (id:55499)
RE/MAX Real Estate Centre Inc.
125 Vanhorne Close
Brampton (Northwest Brampton), Ontario
Beautifull Sunfilled around 2000sf 4 large bedroom detached home with 4 washrooms in Prestige Mount Pleasant Village. Finished basement with seperate entrance. Modern Open concept main floor layout. Carpet free home. Hardwood and tile on main floor, Vinyl in second floor. Upgraded Kitchen with S/S appliences (Fridge 2024), backsplash and island. Inside Door To The Garage. EV Power outlet. Upgraded hardwood staircase. Huge Master Bedroom With W/I Closet and 5pc ensuite. Large fenced private backyard. Good height finished full basement with large windows, washroom and wet bar. Easily Accessible to public transport (Less than 1 Min to Brampton transit, Go Station 5 Min Drive) and all amenities. 5 min walk to Creditview/ Sandalwood Sportsfields and Creditview Sandalwood Park. 5 min drive to Cassie campbell community centre. 2 min walk to Tribune public school. (id:55499)
Century 21 Green Realty Inc.












