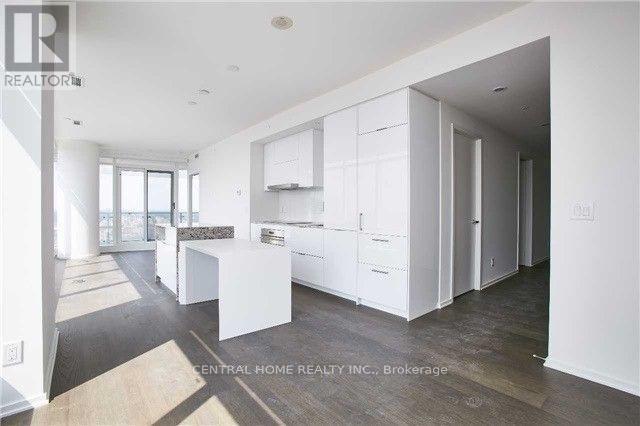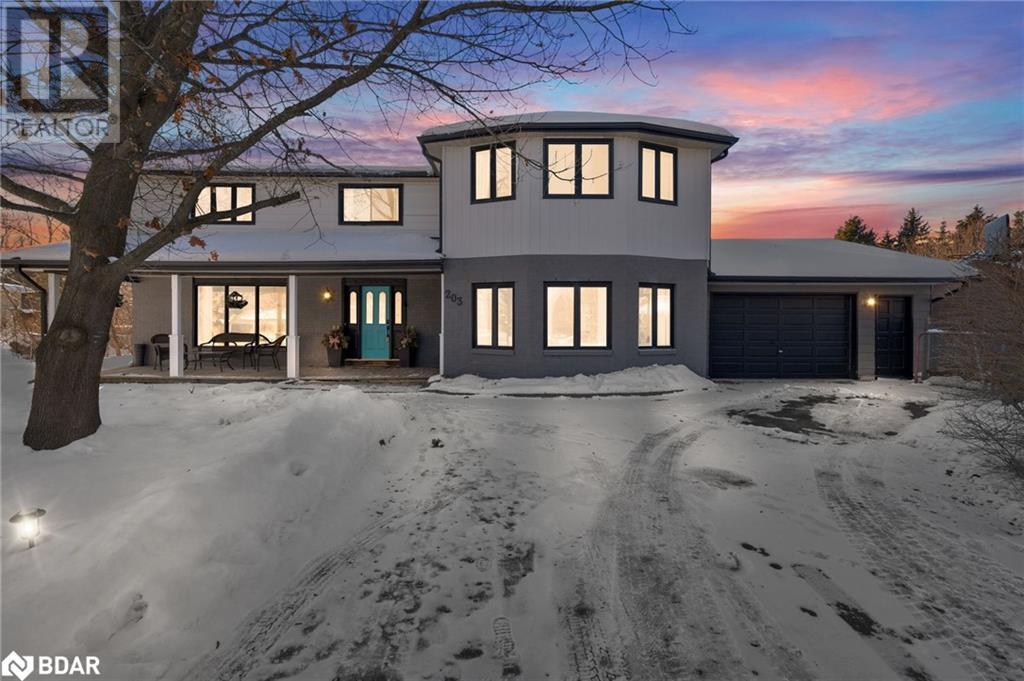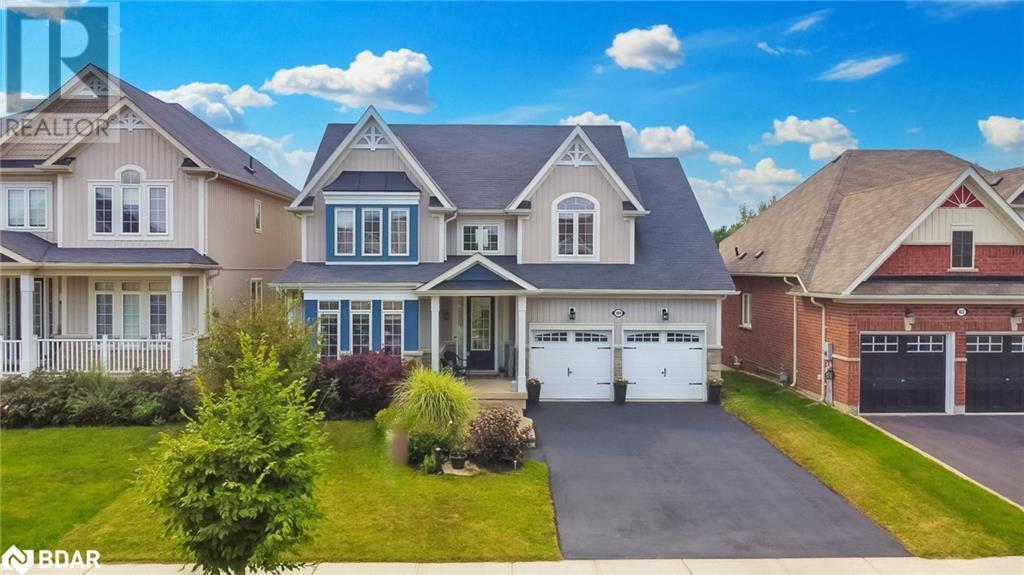145 Velvet Way
Thorold (557 - Thorold Downtown), Ontario
Never Lived In, Detached House, In prime area of Thorold. This 4 Bed 3 Bath Property Features, brand new Stainless Steel appliances. Laundry on 2nd floor. Few minutes to Brock University. Stained Hardwood Floor on Main floor, stained stair case, Open Concept. Modern kitchen with brand new Stainless Steel appliances. Laundry on 2nd floor. Few minutes to Brock University Close To School, Parks, Outdoor Rec Facilities, Golf Clubs and Niagara wine country. (id:55499)
RE/MAX Real Estate Centre Inc.
1042 Enola Avenue
Mississauga (Lakeview), Ontario
A Truly Immaculate Custom Built Detached Home In Sought After Lakeview! The Modern Interior Offers4+1 Bedrooms, 4 Bathrooms, A Stunning Open Concept Layout With 12ft Ceilings and Sophisticated Hardwood Floors Accompanied By A Bespoke Chef's Gourmet Kitchen, Expansive Windows, Built-in Speakers and Pot Lights! The Primary Suite W/ Elegant Finishes Including Built-in Speakers, Pot Lights & A Beverage Fridge, Offers A Beautiful 5pc Ensuite & A Spacious Closet! The Finished Basement with Walkup Is An Entertainer's Dream with Easy Indoor/Outdoor Entertainment! The Backyard Completes This Home w/ A Generous Size Deck and Ample Green Space! Don't Delay on This Amazing Opportunity To Call This Home! Incredible Value for A Detached Property in South Mississauga! **EXTRAS** Close Proximity To Mentor College, Mineola Public School, Port Credit Secondary School, The QEW, Sherway Gardens, And Great Amenities Including: Restaurants, Parks/Trails, Lake Ontario. (id:55499)
RE/MAX Community Realty Inc.
371 Roncesvalles Avenue E
Toronto (Roncesvalles), Ontario
Asian Restaurant for sale in the heart of Roncesvalles! Excellent Opportunity To Own A Charming Turn-Key Restaurant, Located in one of Toronto's busiest west-end shopping districts, Roncesvalles Village, ensuring high foot traffic and visibility. Suitable for dine-in, takeout, and delivery services, catering to a diverse clientele, especially during busy weekends. Close to High Park, St. Joseph's Hospital, and the annual Roncesvalles Festival, attracting both locals and tourists. Licensed under the Liquor License Act (LLBO) for 47 patrons, providing ample space for guests. The restaurant's layout allows for easy transformation to accommodate various culinary concepts. Strong sales and long list of chattels and equipment available. Landlord Will Sign A Lease-Transfer With The Buyer. This well-established eatery is ready for immediate operation, offering a seamless transition for the new owner! (id:55499)
Area Realty Inc.
707 - 1131 Cooke Boulevard
Burlington (Lasalle), Ontario
Discover this exceptional 1,345 sq. ft. townhouse condo featuring 3 bedrooms plus a versatile den and 2.5 bathrooms, perfect for families or professionals seeking stylish, convenient living. This meticulously maintained property showcases an upgraded kitchen with premium cabinetry and stainless steel appliances, a primary bedroom with walk-out terrace access and modern en-suite bathroom, two additional comfortable bedrooms, and a showstopping rooftop terrace that delivers outdoor luxury rarely found in condo living ideal for entertaining or relaxation while enjoying panoramic views. Located just steps from Aldershot GO Station with easy access to shopping, dining, schools and recreational facilities. (id:55499)
Royal Canadian Realty
5609 - 1 Bloor Street E
Toronto (Church-Yonge Corridor), Ontario
Landmark Toronto's Iconic "One Bloor" By Great Gulf Homes & Hariri Pontarini Arch. Luxury Throughout. An Obstructed Panoramic North View With A Large Balcony. A Modern Kitchen With Granite Counters. 9Ft Ceilings, Two Bedrooms. Most Desirable Location, Unique Design. Direct Access To 2 Subway Lines. Indoor/Outdoor Pools, Rooftop Deck, Party Room And So Much More! Unit comes with a parking! (id:55499)
Central Home Realty Inc.
203 Camilla Crescent
Thornton, Ontario
Welcome To The Highly Sought Out Town Of Thornton Where You Will Discover This Beautiful FIVE Bedrooms, 2 Full Bathrooms, Fully Finished, Carpet-Free, 2-Storey Home. Finding A Home With All 5 Bedrooms On The Second Level Does Not Happen Often! The Moment You Enter The Front Door, You Will Be Greeted With A Warm, Inviting Main Floor Offering Updated Engineered Hardwood Flooring, A Massive Separate Dining Room, Large Family Room And 2 Walk-Outs To The Backyard Patio Featuring A Gas Hook-Up For BBQ, Hot Tub, And Expansive Backyard. Upstairs You Will Find New Laminate Flooring, FIVE Bedrooms Including A HUGE Primary Bedroom Featuring His & Her Closets As Well As A Walk-Out To The Generous Sized Balcony (With Electricity!) Overlooking Your Backyard Oasis. Outside, You Will Enjoy Your Private Retreat Featuring A 20x40 Heated Inground Pool, Pool Shed With Sauna & Ample Seating Area For Entertaining. You Will Also Enjoy The Beautifully Fully Finished Lower Level Offering Tons Of Additional Space For Both Entertainment & Family Fun. The Luxury Of The Heated Garage Also Offers You Access To The Backyard For Added Convenience. TONS Of Updates Both Inside & Outside Leaves You Much Peace Of Mind - Furnace/AC (2016). Gas Line To Pool & Pool Heater Added (2017). Shingles Replaced (2021). New Pool Liner, Skimmer, Inground Pool Steps & New Water Lines Around Pool (2020). Pool Pump Replaced (2022). New Flooring Top To Bottom; Main Floor (2021), Second Level (2023), Lower Level (2018). Pot Lights Added Lower Level (2018). New Interior Stairs & Railing (2024). Attic-Upgraded Insulation R-60 (2025). Exterior Of Property Professionally Cleaned & Painted (2022). Thornton Offers A Superior Location Perfect For Any Family, With Quick Access To Highway 400 & Minutes To Barrie! This Stunning Home Is Ready To Welcome You! (id:55499)
Coldwell Banker The Real Estate Centre Brokerage
705 - 89 Mcgill Street
Toronto (Church-Yonge Corridor), Ontario
Immaculate Two Bedroom and Two Full Bath Unit located at Church & McGill. Large Open Balcony with East View. Modern Open Concepted Kitchen. Laminate Flooring Throughout. Walking Distance to Transit, City Hall, Eaton Centre, TMU, Supermarket and More. Great Building Amenities: 24 Hr. Concierge. Rooftop Patio, Pool, Gym, Visitor Parking, ... Non-Smoker. No Pets. "One Parking Included." (id:55499)
Elite Capital Realty Inc.
1805 - 89 Mcgill Street
Toronto (Church-Yonge Corridor), Ontario
Immaculate Two Bedroom and Two Full Bath Unit located at Church & McGill. Large Open Balcony with East View. Modern Open Concepted Kitchen. Laminate Flooring Throughout. Walking Distance to Transit, City Hall, Eaton Centre, TMU, Supermarket and More. Great Building Amenities: 24 Hr. Concierge. Rooftop Patio, Pool, Gym, Visitor Parking, ... Non-Smoker. No Pets. "One Parking Included." (id:55499)
Elite Capital Realty Inc.
100 Mount Crescent
Angus, Ontario
Absolutely stunning home in a sought-after neighborhood at 100 Mount Cres, Angus. This property offers over 2800 sqft of finished space and backs onto an environmentally protected greenspace. The main floor boasts rich hardwood flooring, a formal dining room with French doors, a spacious eat-in kitchen, which opens into the living room with cozy gas fireplace. The upper level has 4 spacious bedrooms, including a primary with a large walk-in closet and a full ensuite with a separate shower and soaker tub. The finished lower level offers an entertainment area, a separate space for a gym or 5th bedroom, a rough-in for a 3-piece bathroom, and plenty of storage. The private backyard features no rear neighbors, an above-ground pool, and a deck perfect for relaxing or entertaining. Move-in ready! (id:55499)
Keller Williams Experience Realty Brokerage
7 Bay Court
Penetanguishene, Ontario
MOVE-IN-READY RAISED BUNGALOW FEATURING MODERN FINISHES & SUNSET VIEWS OVER GEORGIAN BAY! This striking raised bungalow offers an incredible combination of modern updates and timeless charm. The dark wood siding exterior, glass panel front door, interlocked entryway, and black wall sconces create outstanding curb appeal. Lush greenery, gorgeous landscaping, and a sprinkler system enhance the outdoor space, creating a beautifully maintained setting. The oversized double-car garage with inside entry, workbench, and a spacious driveway with parking for four vehicles provide plenty of convenience. The updated kitchen features a stylish tiled backsplash, newer hardware, an over-the-range microwave, a sleek faucet, modern lighting, and an updated dishwasher. The bathrooms have been refreshed with newer flooring, vanity, toilet, and faucets. A bright three-season sunroom overlooks the lush backyard, making it the perfect spot for al fresco dining and summer gatherings. Enjoy a spacious finished basement designed for entertaining, featuring a cozy gas fireplace, a generous recreation area, and an oversized bedroom with three closets for ample storage. Enjoy stunning sunsets over Georgian Bay from the sun-filled kitchen, or soak up the afternoon sun on the expansive back deck. Additional features include a water softener, some updated windows, and a 200-amp panel with a whole-home surge protector. Situated on a quiet cul-de-sac with friendly neighbours, this home sits on a large, pool-sized in-town lot stretching 115 feet across the backyard. Just steps from the pristine shores of Georgian Bay, local marinas, the Penetanguishene Town Dock, and the beautiful Bob Sullivan Memorial Waterfront Park with its gardens and charming gazebo, this home offers an unbeatable location across from esteemed waterfront residences in Penetanguishene Harbour. Check out this incredible #HomeToStay for yourself! (id:55499)
RE/MAX Hallmark Peggy Hill Group Realty Brokerage
153 Woodhaven Road
Kitchener, Ontario
**Near Fairview Mall** Very Clean And Well Maintained 3 Bedroom Detached Lower Portion Of The House With 2 Car Parking, And Separate Laundry. All Vinyl Floor (No Carpet), In The Entire House. Big Kitchen With A Large Window Look Out To The Front Of The House. Good Size Living Room With Good Size Windows. Living Room With Updated Washrooms. Walking Distance To Fairview Mall And Go Station. Relax And Enjoy Sitting On The Large Deck In The Backyard. Available From May 1st, 2025. Utilities Shared By Half With The Upper Portion Tenants. (id:55499)
Ipro Realty Ltd
26 Windsor Circle
Niagara-On-The-Lake (101 - Town), Ontario
Welcome to this stunning end unit town home situated in the great community of Niagara on the Lake. This beautiful carpet free property features 3 spacious bedrooms, 3.5 modern washrooms, and a open concept kitchen combined with great living room and finished basement, all beautifully finished from top to bottom. Experience the warmth and elegance of hardwood throughout the home. Enjoy cooking in the beautifully upgraded kitchen equipped with modern appliances and ample storage space. Large Living & Dining Areas: Relax in the lavish living room and dining room those ideal flows to a very spacious deck perfect for entertaining. Convenient and Spacious laundry closet located on the main floor for your convenience. This town home offers the perfect blend of style, comfort, and location, all within easy reach of, restaurants, amusing shops and recreational options in Niagara on the Lake. (id:55499)
Homelife/miracle Realty Ltd












