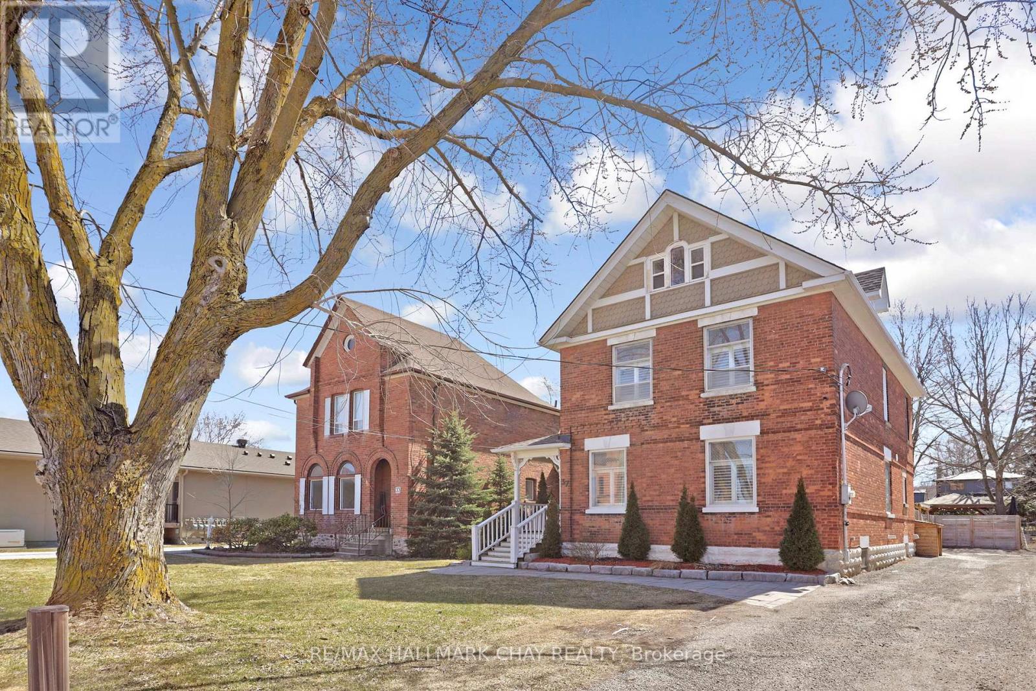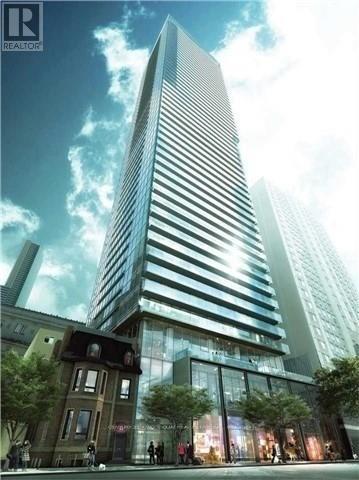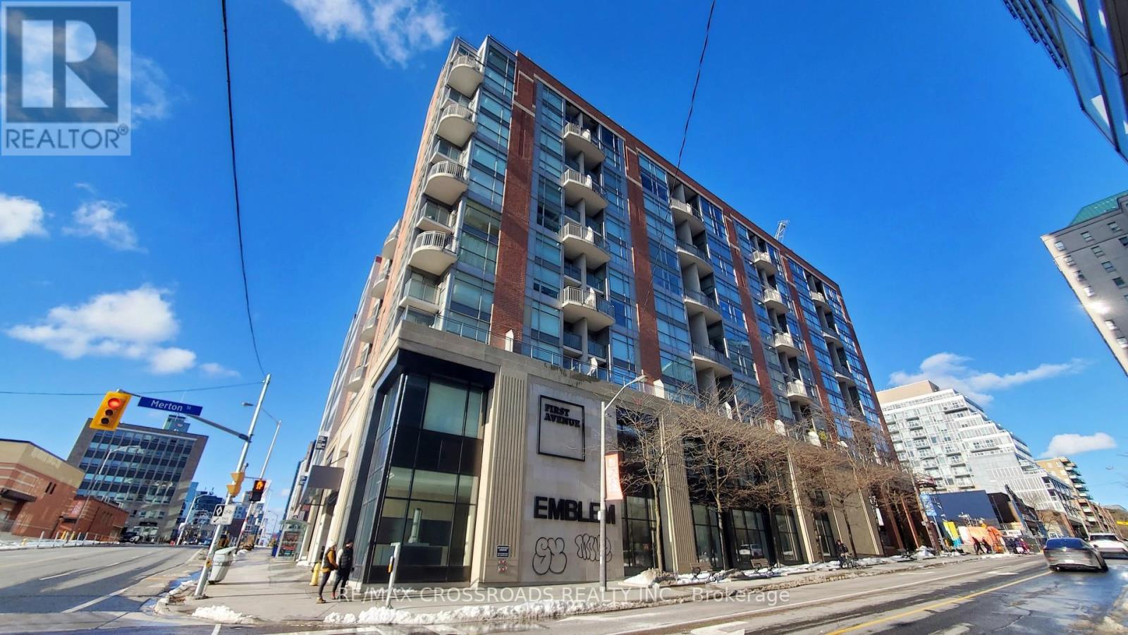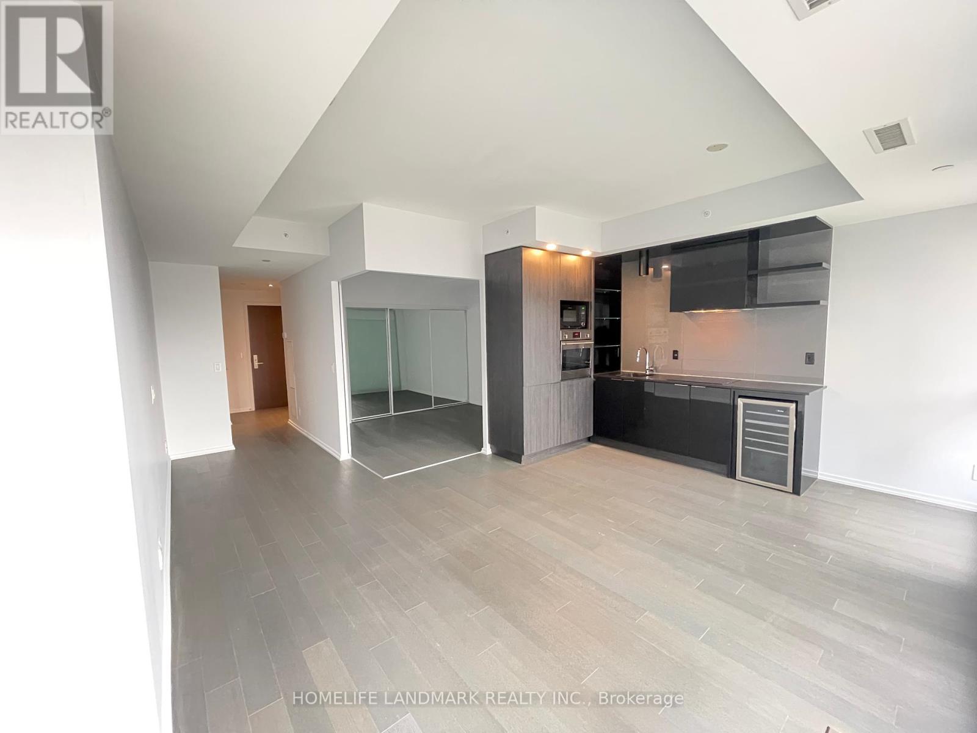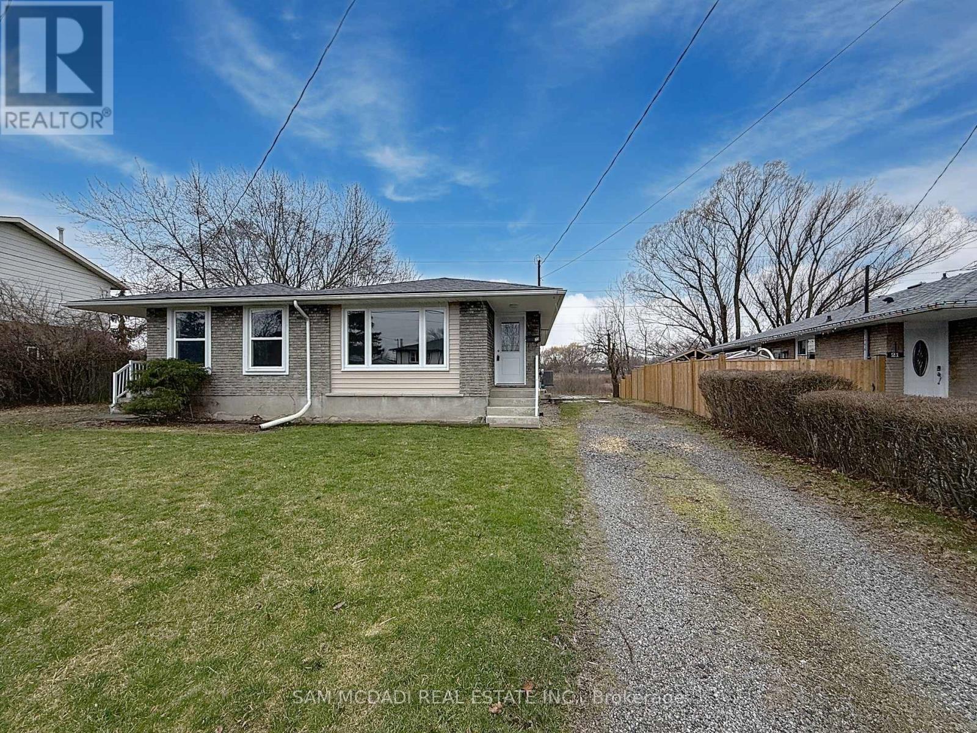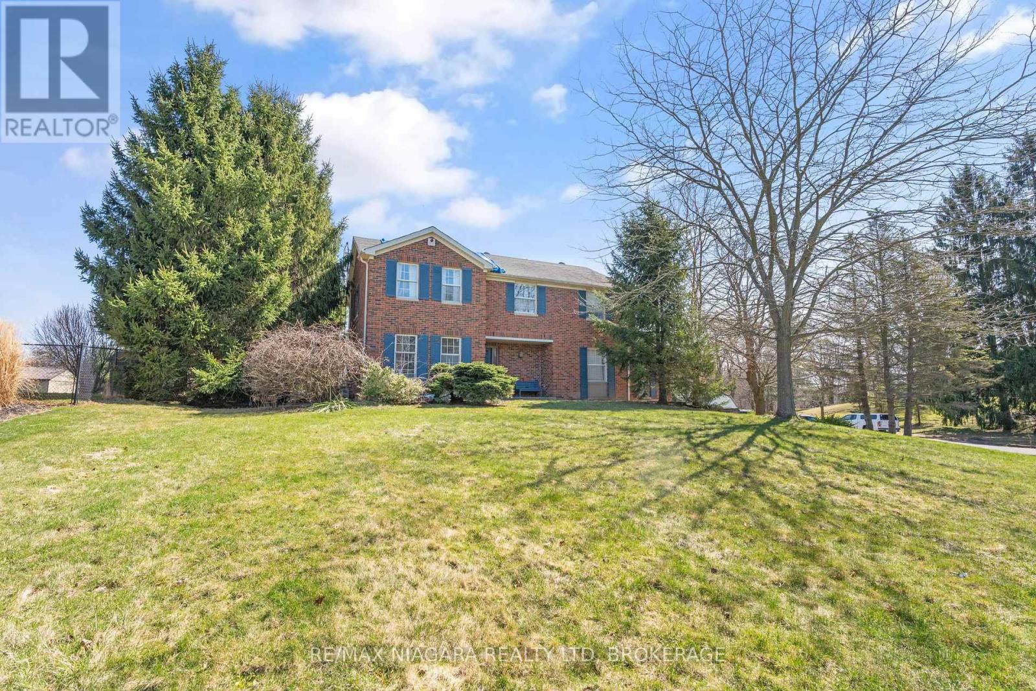407 - 2501 Saw Whet Boulevard
Oakville (1007 - Ga Glen Abbey), Ontario
This brand new 1 bedroom unit will be available for occupancy on April 16, 2025. Located in South Oakville, The Saw Whet provides direct access to an incredible array of shopping, dining and entertainment, as well unparalleled green space and transit connectivity. Building amenities include a 24-hour concierge, party room, games room, outdoor rooftop terrace, visitor parking, and more. Underground parking is included. (id:55499)
Master's Choice Realty Inc.
37 Main Street W
New Tecumseth (Beeton), Ontario
This tastefully renovated home strikes the perfect balance between modern design and timeless century home craftsmanship. Thoughtful updates throughout create a seamless fusion of contemporary style and historic charm. With 5 spacious bedrooms and 3 well-appointed baths, its an ideal fit for growing families or those who love to entertain.The large loft area provides an ideal space for a guest suite or the in-laws, offering both privacy and comfort. Youll be dazzled by the gorgeous upgrades throughout, including a newer roof, eavestrough, A/C, and furnace, ensuring peace of mind for years to come. California shutters enhance the elegance of the home, and the meticulously updated kitchen and bathrooms provide modern luxury while maintaining the charm of the original design. Beautiful original millwork, pocket doors, and massive baseboards preserve the homes character, while abundant storage spaces offer practicality. The grand staircase adds to the homes impressive appeal, and a back staircase leads to even more possibilities. The large basement provides ample storage with both a storm door and interior access, while the generous laundry room is equipped with extensive cabinetry. This home also features two front entrances, offering added convenience and potential for dual access to different areas of the home, whether for personal or business use. Outside, the property is just as impressive with stunning landscaping and a huge new concrete pad, perfect for outdoor gatherings. With lots of parking available, there's plenty of space for guests. The large, fully fenced backyard is ready for summer, featuring a hot tub, gazebo, and a convenient backyard shed for additional storage. Located in the heart of Beeton, you're just steps from the library, pharmacy, restaurants, and more, offering unbeatable convenience. With both residential and commercial zoning, the possibilities are endless use the space for your business or settle in as your dream family home. (id:55499)
RE/MAX Hallmark Chay Realty
627 - 3121 Sheppard Avenue E
Toronto (Tam O'shanter-Sullivan), Ontario
Beautiful 1+1 Bedroom Practical Layout. Laminate Flooring Throughout . Open Concept Kitchen With Granite Countertop, Stainless Steel Appliances. Steps To TTC Bus Stop, Victoria Park Square Shopping Mall, Supermarket, Warden Sheppard Plaza, Restaurants ,Park, Mins Drive To Don Mills Subway Station, Fairview Mall, Library. Easy Access To Hwy 404, 401 And DVP. (id:55499)
Right At Home Realty
508 - 15 Grenville Street
Toronto (Bay Street Corridor), Ontario
Prime Location at Yonge/College, 9 ft Ceiling, 1 Bedroom + Large Balcony, Open Concept, Step to Subway, Close to U of T., Supermarket, Restaurant, Bank, Hospitals, 24 Hrs Concierge. (id:55499)
Century 21 King's Quay Real Estate Inc.
716 - 18 Merton Street
Toronto (Mount Pleasant West), Ontario
2-Storey Loft In The Heart Of Midtown. Offering Unique 17 Ft Ceiling, Floolr To Ceiling Windows Provide Tons Of Natural Light, 2 Balconies Overlooking Huge Terrace, 2Pc Bath rm On Ground Flr, Open Concept Living Rm & Kitchen W/Granite C/Top, Large Master Bedrm On 2nd Flr W/ 4Pc Ensuites & W/O Balcony. Bldg Offers Gym, Terrace, & Party Room. Only Steps To Davisville ,Ttc Subway Stn, Boutique Shops + Restaurants, Schools, & Parks. (id:55499)
RE/MAX Crossroads Realty Inc.
2202 - 70 Temperance Street
Toronto (Bay Street Corridor), Ontario
Luxurious INDX condo in the heart of the Financial District! An absolutely amazing location with an unobstructed City Hall view! Features include 9 ft smooth ceilings, an oversized balcony, engineered wood floors, and a stunning custom kitchen with built-in, integrated appliances, including a wine fridge. Incredible building amenities include an outdoor terrace lounge, a fitness center, and a movie theatre. Just steps away from Eaton Centre, restaurants, subway stations, and City Hall. Freshly painted! (id:55499)
Homelife Landmark Realty Inc.
23 Deerfield Parkway
Thorold (556 - Allanburg/thorold South), Ontario
Welcome to 23 Deerfield , a bright and spacious newly renovated semi-detached home in Thorold South! This move-in-ready property boasts a modern, open-concept design with an abundance of natural light, large windows, stylish vinyl plank flooring, and contemporary finishes throughout. The main floor features three generously sized bedrooms, a sleek 4-piece bathroom, and a charming eat-in kitchen equipped with brand-new cabinetry and stainless steel appliances. Enjoy the convenience of your own private driveway and easy access to a spacious fully fenced backyard. Perfectly situated just minutes from parks, shopping, public schools, and Highway 406. (id:55499)
Sam Mcdadi Real Estate Inc.
25 Deerfield Parkway
Thorold (556 - Allanburg/thorold South), Ontario
Welcome to 25 Deerfield, a spacious semi-detached home in Thorold South! This newly renovated gem is move-in ready and features a bright, open-concept layout with an abundance of natural light streaming through large windows. The modern design showcases sleek vinyl plank flooring and contemporary finishes throughout.Find three generously sized bedrooms, a stylish 4-piece bathroom on the main level, and a charming eat-in kitchen with stainless steel appliances. The property also includes the convenience of your own private driveway and access to a spacious, fully fenced backyard, ideal for outdoor activities and relaxation. Located just minutes from local parks, shopping, public schools, and Highway 406. (id:55499)
Sam Mcdadi Real Estate Inc.
28 Junior Road
Brampton (Northwest Brampton), Ontario
WELCOME TO 28 JUNIOR ROAD, LOCATED IN THE PRIME COMMUNITY OF MOUNT PLEASANT. THIS MAGNIFICIENT PROPERTY BOASTS AN OPEN CONCEPT LAYOUT FEATURING A SEPARATE LIVING AND FAMILY ROOM, 5 SPACIOUS BEDROOMS WITH AN ENSUITE LAUNDRY AND ACCESS TO THE BATHROOMS FROM EACH OF THE 3 BEDROOMS UPSTAIRS. MUST SEE TO BELIEVE THIS BEAUTIFUL PLACE, LOTS OF LIGHT AND STORAGE WITH BEAUTIFUL OAK STAIRS. EXCELLENT FOR LARGE FAMILIES AND WORKING PROFESSIONALS. STUDENTS WELCOME TOO. (id:55499)
RE/MAX Gold Realty Inc.
86 Hill Crescent
Toronto (Scarborough Village), Ontario
86 Hill Cres is a solid all-brick, five-level very spacious backsplit located on one of the Bluffs' most sought-after streets. Set on a large lot with a 73-foot frontage, extending over 200 feet in depth, With a spacious layout and strong foundation, the property provides plenty of potential for updates or customization. Whether you envision a sleek modern update, a timeless transformation, or maintaining its classic charm, this home offers endless possibilities. The deep lot provides ample outdoor space in a well-established neighbourhood. A unique chance to own a spacious home on a generous lot in a highly sought-after location. (id:55499)
Housesigma Inc.
1165 Cream Street
Pelham (664 - Fenwick), Ontario
BEAUTIFUL COUNTRY PROPERTY! This elegantly appointed estate style home is situated on 1.3 acres of picturesque Fenwick countryside. Offering over 3000 sqft of finished living space, this 2-storey home features a 4 bedroom layout with 2.5 bathrooms and a double car garage. Spacious main floor layout with formal living room, dining room, eat-in kitchen, family room and den/office. Second level features 4 bedrooms and 2 bathrooms plus a finished basement level with rec room and separate entrance to the double garage. Over sized driveway can accommodate multiple vehicles. You wont want to miss this one! (id:55499)
RE/MAX Niagara Realty Ltd
106 - 1 Triller Avenue
Toronto (South Parkdale), Ontario
Located at 1 Triller Avenue, this charming two-bedroom apartment offers comfortable living in a quiet three-story low-rise building, perfectly positioned where trendy King West meets Roncesvalles Village! This nearly 700 sq. ft. gem boasts a functional kitchen and convenient access to outdoor bicycle storage, offering a warm and inviting atmosphere with endless creative possibilities. Step outside to enjoy generous outdoor greenspaces, perfect for relaxing. Located within walking distance to Lake Ontario and the waterfront, this prime spot provides easy walking access to Sunnyside Beach, High Park, and an array of fantastic markets, bars, and restaurants. Commuting is effortless with a streetcar stop just two minutes away, offering a direct route to downtown Toronto in 30 minutes, or a quick 20-minute drive by car. Coin-operated laundry is located inside the building, and parking is available through the City's street parking permit. Heat and water are included, with tenants responsible for hydro. Don't miss this rare opportunity to live in a one-of-a-kind space in one of Toronto's most vibrant neighborhoods! **EXTRAS** Fridge, Stove, Oven. Heat and water are included in the rent. The tenant is responsible for hydro. Coin-operated laundry is located in the building, and street parking is available through the City. (id:55499)
RE/MAX Hallmark Realty Ltd.


