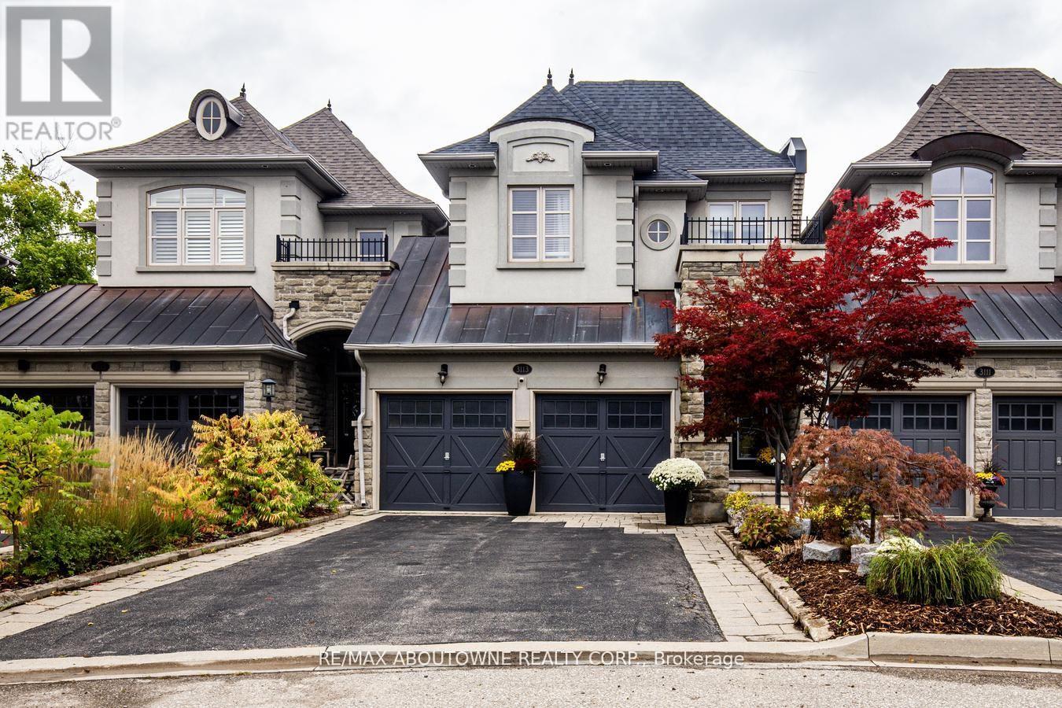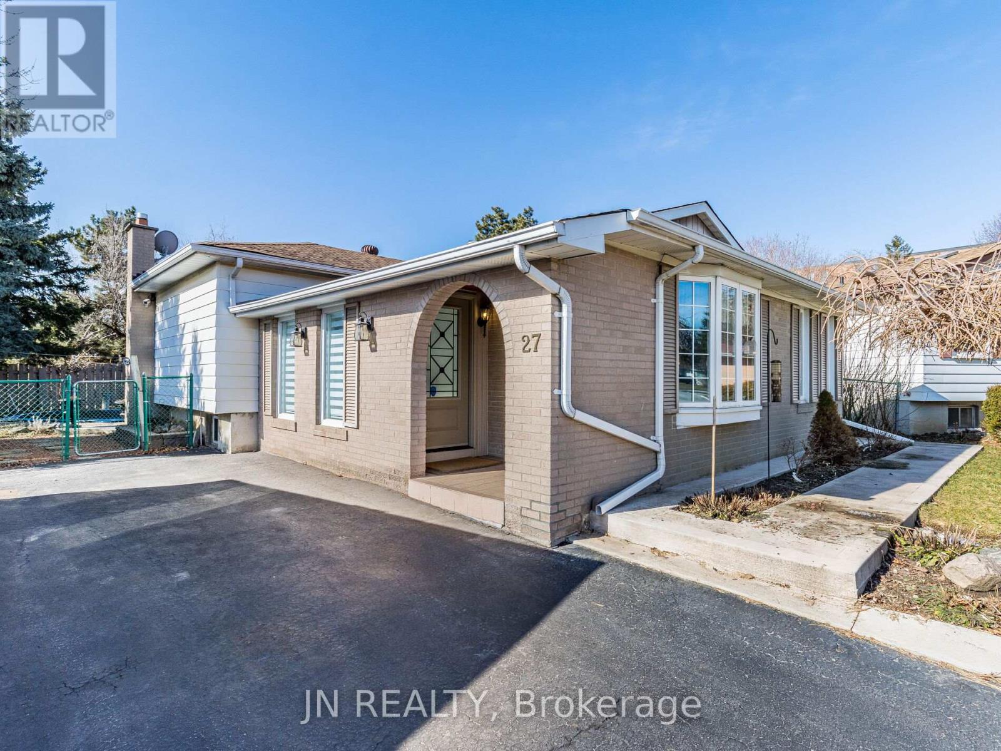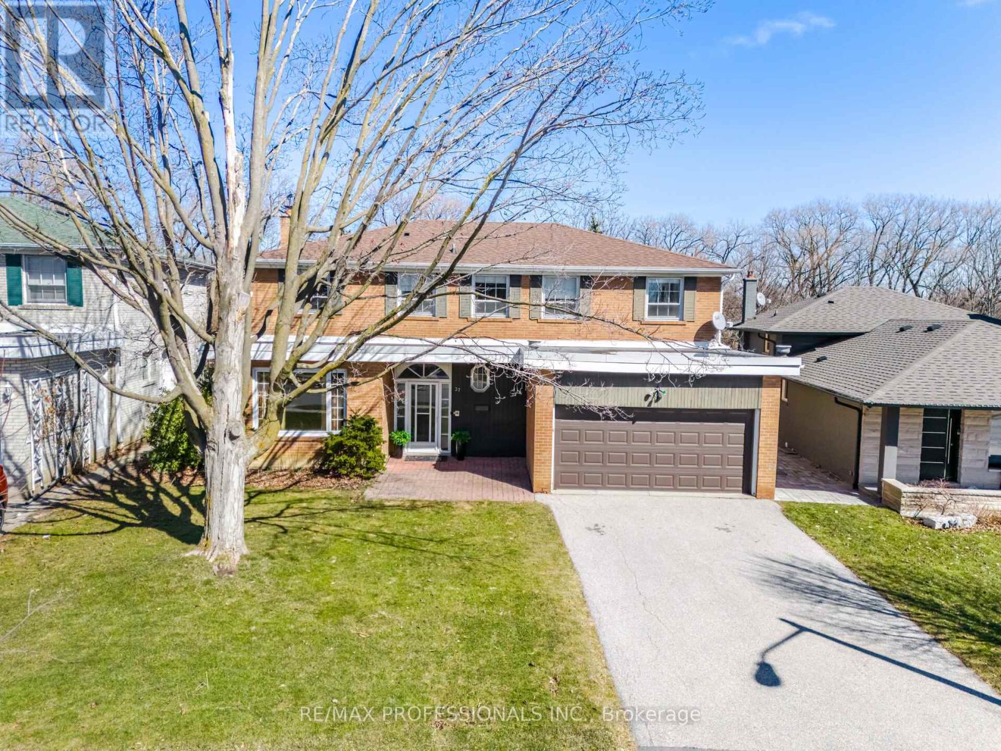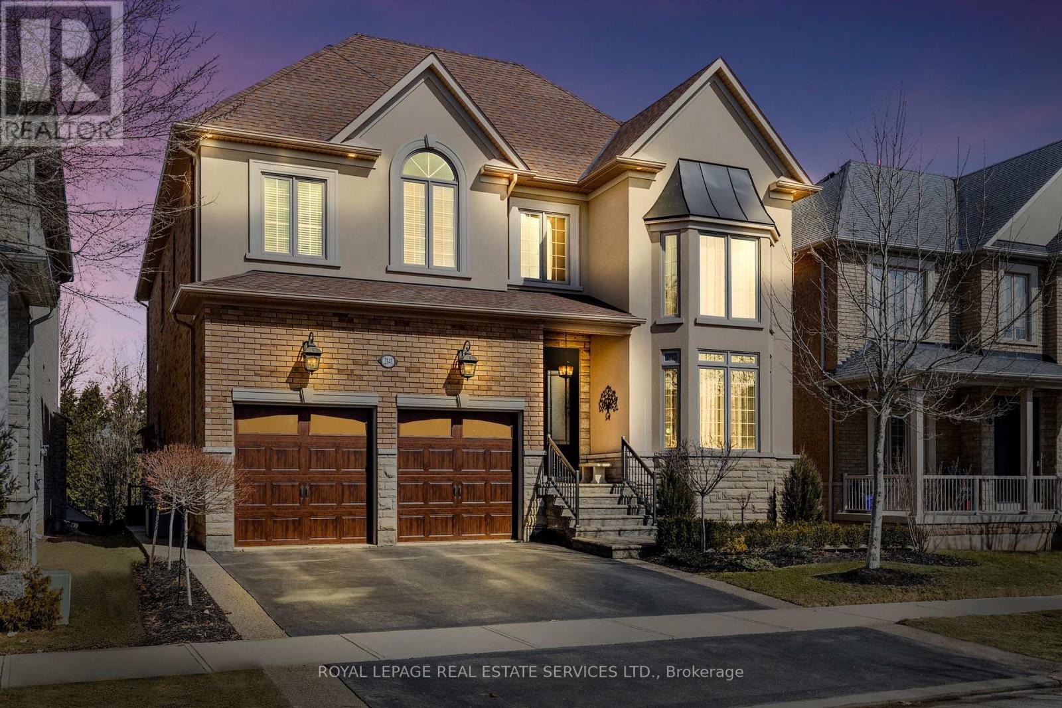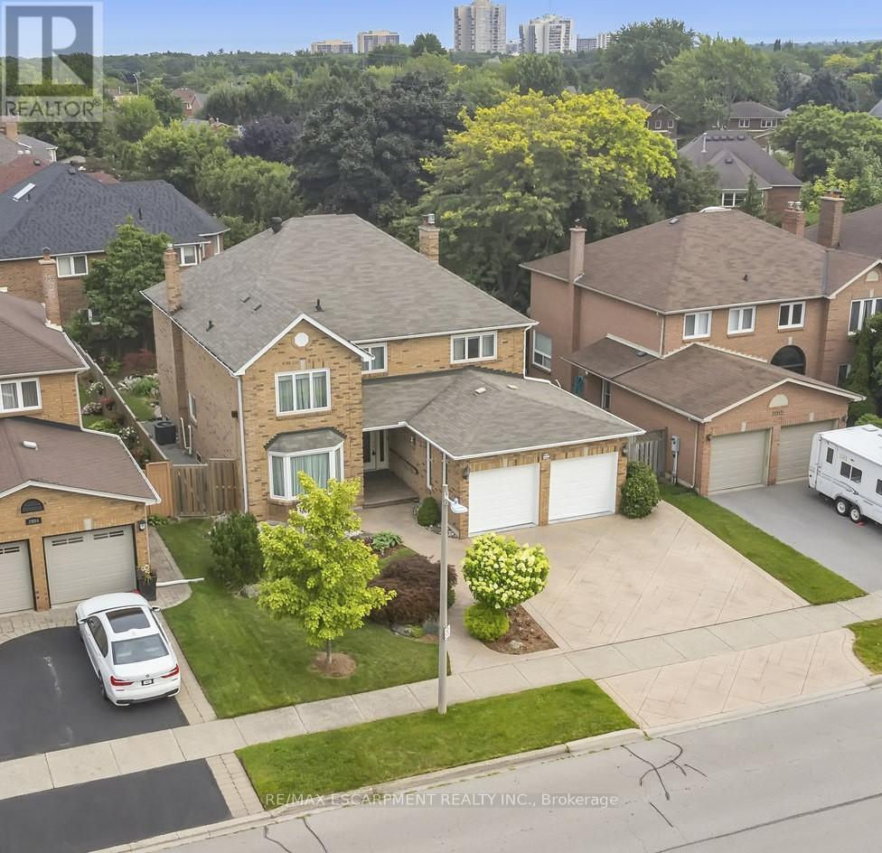3113 Watercliffe Court
Oakville (1000 - Bc Bronte Creek), Ontario
Sophisticated living in an exclusive Bronte Creek enclave. Premium court location backing onto a lush ravine offers so much privacy. Low maintenance living at its finest. This stunning Fernbrook Chateau Series executive Townhome is finished on all 3 levels with a walk out basement. Impressive finishes by Jessica Kelly designs with attention to detail throughout including luxurious light fixtures, chandeliers, quality materials and draperies. Welcome to your Dream kitchen with custom cabinetry, high end Wolf, Miele and SubZero appliances, added pantry wall and all of the must haves for the home chef or entertainer. Hardwood flooring and California shutters throughout, open concept design, convenient 2ndfloor laundry, roof ( 2024), furnace + A/C (2017). Amazing location close highways, trails, hospital, shopping and schools. (id:55499)
RE/MAX Aboutowne Realty Corp.
19 Union Street
Halton Hills (Georgetown), Ontario
Nestled in a charming area of Georgetown, close to downtown, this detached, story-and-a-half home will not disappoint! Step into timeless elegance, offering the perfect blend of character and modern touches. The home boasts a welcoming front exterior, including a patio overlooking the garden, perfect for morning coffee, while the interior features many updates and large windows that flood the space with natural light. The renovated kitchen offers modern appliances, quartz countertops, a gas cooktop and a built-in microwave. Walk out the patio doors off the dining room to a three-tiered deck, leading to the large, private backyard with mature trees and gardens. Upstairs, you will find two large bedrooms and an updated four-piece bath. The stunning addition off the back, behind the two-car garage, offers an open-concept living area/bedroom with vaulted ceilings, large picture windows and two other walk-outs to the backyard. The basement has a separate entrance and a three-piece bathroom. Located in a highly desirable neighbourhood, walking distance to schools and parks, the GO Station, and to Downtown Georgetown, with local shops and restaurants at your fingertips! This property is the epitome of style and convenience. Don't miss out on this opportunity to live in a distinctive part of town, surrounded by historic and multi-million dollar, custom-built homes. (id:55499)
Keller Williams Real Estate Associates
33 Callandar Road
Brampton (Northwest Brampton), Ontario
2380 Sq Ft 4 bed detached home 2017 built with NO sidewalk and in mint condition. Kept just like a charm. Carpet free home with spiral staircase, coffered ceiling in living room, stainless steel appliances, entrance from garage and fully fenced backyard. California shutters all over, Second floor laundry could be converted to a den or an extra washroom. 4 cars can easily be parked on driveway as there is no sidewalk! Inground sprinkler system! (id:55499)
Century 21 Legacy Ltd.
27 Finchley Crescent
Brampton (Southgate), Ontario
Discover your dream home in this beautiful detached backsplit on a premium lot! Home features 3 bedrooms, plus a stunning 1-bedroom in-law suite with separate kitchen and living area in the lower unit. This gem has a total of over 2,200 sqft of living space for families of all sizes. Set on an oversized pie-shaped lot, the property boasts incredible privacy and room to enjoy outdoor living to the fullest. A highlight of this home is the inviting inground pool, perfect for creating memories with friends and family during warm summer days. With its unique layout, and very few stairs, this home provides an abundance of space and functionality, making it an ideal choice for entertaining and everyday living. Don't miss this rare opportunity to own a one-of-a-kind property in a desirable neighborhood! (id:55499)
Jn Realty
1191 Barclay Circle
Milton (1023 - Be Beaty), Ontario
**"This stunning 3-bedroom home offers everything a homeowner could wish for, nestled in the highly sought-after Beaty neighborhood. Freshly painted walls complement the elegant dark maple flooring, while a cozy gas fireplace with a custom-stained mantle adds warmth and charm. The beautifully crafted stained oak staircase features upgraded handrails, and rounded corners add a refined touch throughout the home.The bright eat-in kitchen boasts a custom backsplash, knockdown stucco ceilings, and a brand-new quartz countertop. Upstairs, you'll find newly installed laminate flooring and three spacious bedrooms, including a luxurious master suite with a relaxing ensuite complete with a soaker tub and a separate shower.The professionally finished, soundproofed basement features engineered maple hardwood, pot lights, a versatile office/play area, a generous family room, and ample storage.With public transit and a park just steps away, this move-in-ready home has it all just unpack and enjoy!"** (id:55499)
Century 21 Best Sellers Ltd.
62 Gleave Terrace
Milton (1033 - Ha Harrison), Ontario
Wow! Stunning Freehold Townhome in Hawthorne Village, Milton! Welcome to 62 Gleave Terrace, a beautifully maintained Mattamy-built freehold townhome in a family-friendly neighbourhood. This bright and spacious home boasts 1065 SQ Ft Above Grade, a thoughtful layout with ample natural light, featuring hardwood floors on the main level, elegant hardwood stairs, and an open-concept living and dining area perfect for family living. The modern kitchen offers a walkout to a private terrace deck, ideal for enjoying your morning coffee. The large primary bedroom includes a semi-ensuite bathroom, while the spacious driveway and garage provide for three vehicles(two in the driveway, one in the garage). Nestled on a quiet street, this home is just steps from a scenic walking path that connects to Derry Rd. To Louis St Laurent, leading to local parks- perfect for families, dog walking, jogging and biking. You'll also find playgrounds and a splash pad within walking distance. Prime Location - Close to everything! Tourist Attractions: Springridge Farm, Mattamy National Cycling Centre, Rattlesnake Point Golf Club. Nature & Outdoor Activities: Rattlesnake Point, Crawford Lake, Glen Eden, Kelso, Lowville Park. Schools: P.L Robertson Public School(Middle School), Lumen Christi Catholic Elementary School. Convenient Shopping: No frills, Rexall, Shoppers Drug Mart. Don't miss this fantastic opportunity to own a charming townhome in a sought-after Milton community! (id:55499)
Royal LePage Meadowtowne Realty
37 Thicket Road
Toronto (Markland Wood), Ontario
Welcome To This Signature Home In A Prime And Coveted Location In Sought-After Markland Wood! Nestled On A Premium Lot Flanking Etobicoke Creek And An Immensely Private, Tree-Studded Greenspace... The Views Are Simply Breathtaking! Casually Elegant & Cloaked In A Neutral Palette, This Fine Home Offers A Brilliant Layout With 5+1 Bedrooms, 3.5 Baths, And A Walk-Out Basement With Pool & Patio Heaven Beyond. Attention Busy Parents...You Will Love The Main Floor Laundry & Mud Room With Separate Entrance. Entertain And Break Bread With Friends In The Formal Living & Dining Rooms With Adjacent Sun-Drenched Eat-In Kitchen And Main Floor Den/Office.The Second Floor Offers A Quietly Contemporary Primary Bedroom With 4-Pc Ensuite And His & Hers Closets. The Remaining 4 Bedrooms Are Very Generous In Size And Share The Main 4-Pc Bathroom. Built For A Growing Family, This Inspired Space Truly Captures The Leisure Lifestyle! Sell The Cottage & Enjoy All That This Home Has To Offer. Minutes To Downtown And A Short Walk To Markland Wood Golf Course, This Vibrant Community Is Abundant With Fine Area Schools & Amenities. Your Family Will Thrive Here! Invest Well...It's Time. (id:55499)
RE/MAX Professionals Inc.
2141 Blackforest Crescent
Oakville (1019 - Wm Westmount), Ontario
Ravine setting! Over 4,000 square feet! Presenting 2141 Blackforest Crescent, an exquisite 5+1 bedroom residence designed for the modern growing family. Step inside to discover a beautifully appointed main level, where a soaring vaulted ceiling elevates the living room, and coffered ceilings add an elegant touch to the office and dining room. Everyday practicality is enhanced with a convenient laundry room and mud room. The family room boasts a coffered ceiling and an upgraded gas fireplace with a stone surround. The gourmet kitchen showcases contemporary extended cabinets, granite countertops, a designer backsplash, island with breakfast bar, pantry, and S/S appliances. The breakfast area opens to a composite deck with stairs to the backyard, offering incredible ravine views. Double doors lead to the primary suite, featuring a coffered ceiling, sitting area, walk-in closet, and a spa-inspired five-piece ensuite with double sinks and a six-jet Whirlpool tub. Two bedrooms share a five-piece ensuite, while the additional bedrooms enjoy a four-piece ensuite, ensuring comfort and privacy for all. The professionally finished walk-out lower level offers remarkable additional living space with in-law suite potential. Laminate flooring, an oversized recreation room with gas fireplace, games area, full second kitchen with granite countertops and S/S appliances, dining area, sixth bedroom, and four-piece bath. Step out to an exposed aggregate covered patio for seamless indoor-outdoor living. Highlights include 10' ceilings on main level, 9' ceilings on upper and lower levels, hardwood flooring throughout main and upper levels, elegant hardwood staircases with wrought iron pickets, Low E Argon Thermopane vinyl casement windows, and brand new Lennox high-efficiency furnace and central air. Within walking distance of top-rated schools and West Oak Trails Community Park, this home is perfect for families. Best of all, the premium ravine setting provides unparalleled privacy. (id:55499)
Royal LePage Real Estate Services Ltd.
2008 Grenville Drive
Oakville (1018 - Wc Wedgewood Creek), Ontario
Welcome to this expansive 3,073 sq ft home (above grade) in Wedgewood Creek. This stunning 4-bedroom, 3.5-bath detached home in Oakville's Iroquois Ridge High School District has been lovingly maintained by its original owner and is perfect for families looking to grow. The home has a triple wide stamped concrete driveway, enchanting perennial gardens with a serene pond & stamped concrete backyard patio perfect for entertaining. Inside, the heart of the home is in the expansive kitchen & breakfast area that open to the family room, all overlooking the backyard. The home has a gorgeous centre hall plan with a grand entrance and skylight (with coffered ceiling lighting) that adds an abundance of natural light. The main floor offers large living & dining rooms, a welcoming family room with a gas fireplace, as well as a versatile den for your work-from-home needs. Upstairs, the impressive primary bedroom has a large walk-in closet (8' x 11') and a luxurious 5-piece ensuite bath. Three additional generously sized bedrooms all with large closets ensure that everyone enjoys their own personal space. The partially finished basement includes a 4-piece bath & a small kitchenette, and offers endless possibilities for customization. This home offers a total living space of over 4700 sq ft. Located on a tranquil street within a great school district and walking distance of a library, recreation center, parks, trails & shopping, this home boasts a great location. Recent updates like hardwood floors, "Magic" windows, newer soffits, facia & Leaf Filter Gutter Guards ensure peace of mind. Don't miss out on this home! (id:55499)
RE/MAX Escarpment Realty Inc.
12 Ewart Street
Caledon (Bolton North), Ontario
Welcome To 12 Ewart St. A Fully Upgraded Turn-Key Home In Boltons Sought After North Hill. This Stunning Contemporary Home Offers You The Perfect Blend Of Elegance and Functionality. Complete Renovation in 2018. Custom High End Kitchen W/ Massive Island, Upgraded & Top Of The Line Appliances. Pot Lights Throughout, 3 Bed, 4 Bath, Beautiful Open Concept Layout, Oversized Principal Room. Hardwood Floors T/Out, Upgraded Bathrooms w/Heated Flooring, Large Primary Bedroom w/Custom Built in frame/headboard, Walk-in Closet. Professionally Finished Basement w/ 3 piece bath. Smart Home Lighting/Thermostat. Perfect For Entertaining. This House Has It All. **EXTRAS** Gemstone exterior holiday lighting w/app, Roof Recently done (lifetime warranty), Backyard Shed, All windows/doors replaced 2018, New Staircase, Fridge/freezer in basement, Cvac, All Elf's & Window Covering (id:55499)
Vanguard Realty Brokerage Corp.
45 Division Street
Halton Hills (1045 - Ac Acton), Ontario
~VIRTUAL TOUR~Welcome to this beautifully appointed 3-bedroom, 1.5-bathroom side split design, gracefully situated on an expansive corner lot that offers both space and privacy. Deceivingly larger than it looks this multi-level side split family home has been enjoyed by the current family for over 20 years. Upon entering, you are greeted by the warmth of ceramic tiles and meticulously crafted oak trim and doors adding a touch of sophistication to the whole interior. With oak stairs and flooring in the ground level family room you are sure to appreciate the care taken in this home. The heart of this residence is undoubtedly the upgraded kitchen, a culinary delight featuring elegant quartz countertops that provide both beauty and durability. Generous cabinetry ensures ample storage for all your kitchen essentials, while the open layout to the lower level family room and main floor D/R fosters an inviting atmosphere, perfect for both everyday living and entertaining guests. As you explore further, you will discover three well-proportioned bedrooms that offer tranquil retreats, each thoughtfully designed to maximize light and comfort. The renovated main bathroom, along with a convenient half-bath, ensures that both residents and guests have ample facilities. As an added bonus, the lower level offers a finished Rec Room with an excessive amt of storage. Step outside to the expansive outdoor space featuring a fenced yard and spacious deck, ideal for al fresco dining, summer bbqs, or simply unwinding with a good book. This home is a harmonious blend of modern upgrades and classic design elements, situated in a desirable neighborhood that balances tranquility with accessibility. Don't miss the opportunity to experience this remarkable property where comfort meets sophistication in every corner. Notable Upgrades: Deck 2018, Front Window + Front Door+Front Bsmt windows 2021, Remaining windows 2018, Roof 2012, Furnace/AC 2017, Eavestrough have cover guards, Gas FP 2020 (id:55499)
RE/MAX Real Estate Centre Inc.
5629 Longford Drive
Mississauga (Churchill Meadows), Ontario
Stunning & Immaculately Cared For 3-Bedroom Raised Bungalow in the Highly Sought-After Churchill Meadows. This bright and inviting home features a spacious eat-in kitchen that leads to a delightful two-tiered deck, offering built-in storage and an additional shed for added convenience. A gas line is ready for your Built-in barbecue, making outdoor grilling effortless. The master bedroom is complete with a luxurious 3-piece ensuite and a large closet for plenty of storage. For added convenience, the laundry is located on the lower level. The expansive lower level is bathed in natural light through oversized windows, making it feel open and airy. Notable features include remote-controlled blinds in the kitchen, under-cabinet lighting, and a second-tier deck in the backyard ideal for entertaining. Both the front and back entrances have been upgraded with additional security doors for peace of mind. The lower level also boasts a cozy family room with pot lights, two spacious bedrooms, and a 3-piece bathroom, along with a dedicated prayer room. Conveniently situated close to all essential amenities.** Total Living Area: 1647 Square Feet**. (id:55499)
RE/MAX Aboutowne Realty Corp.

