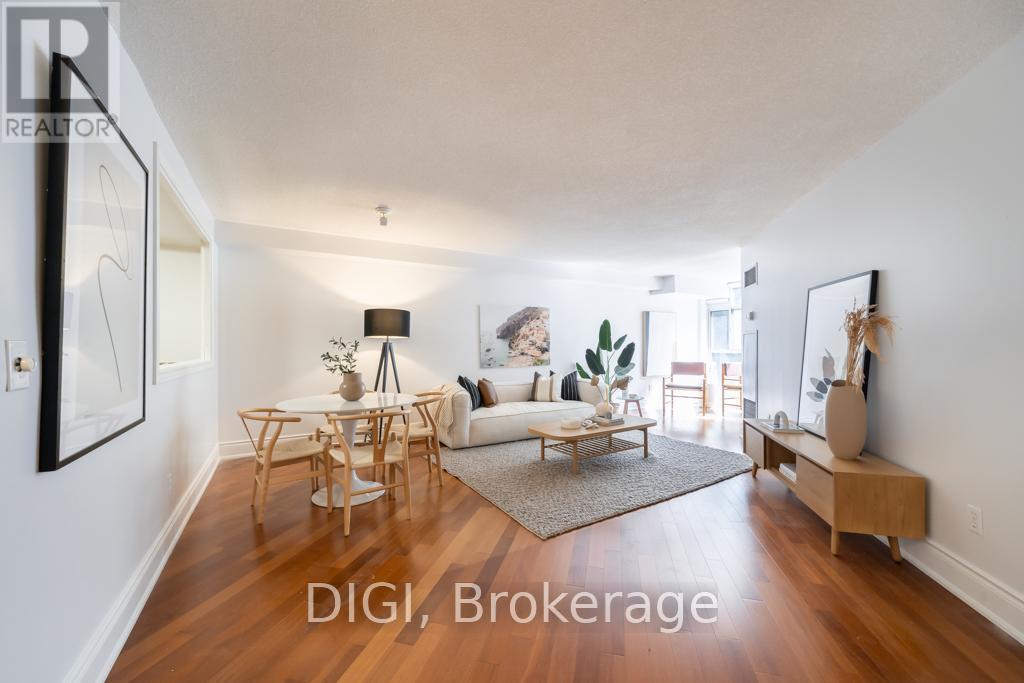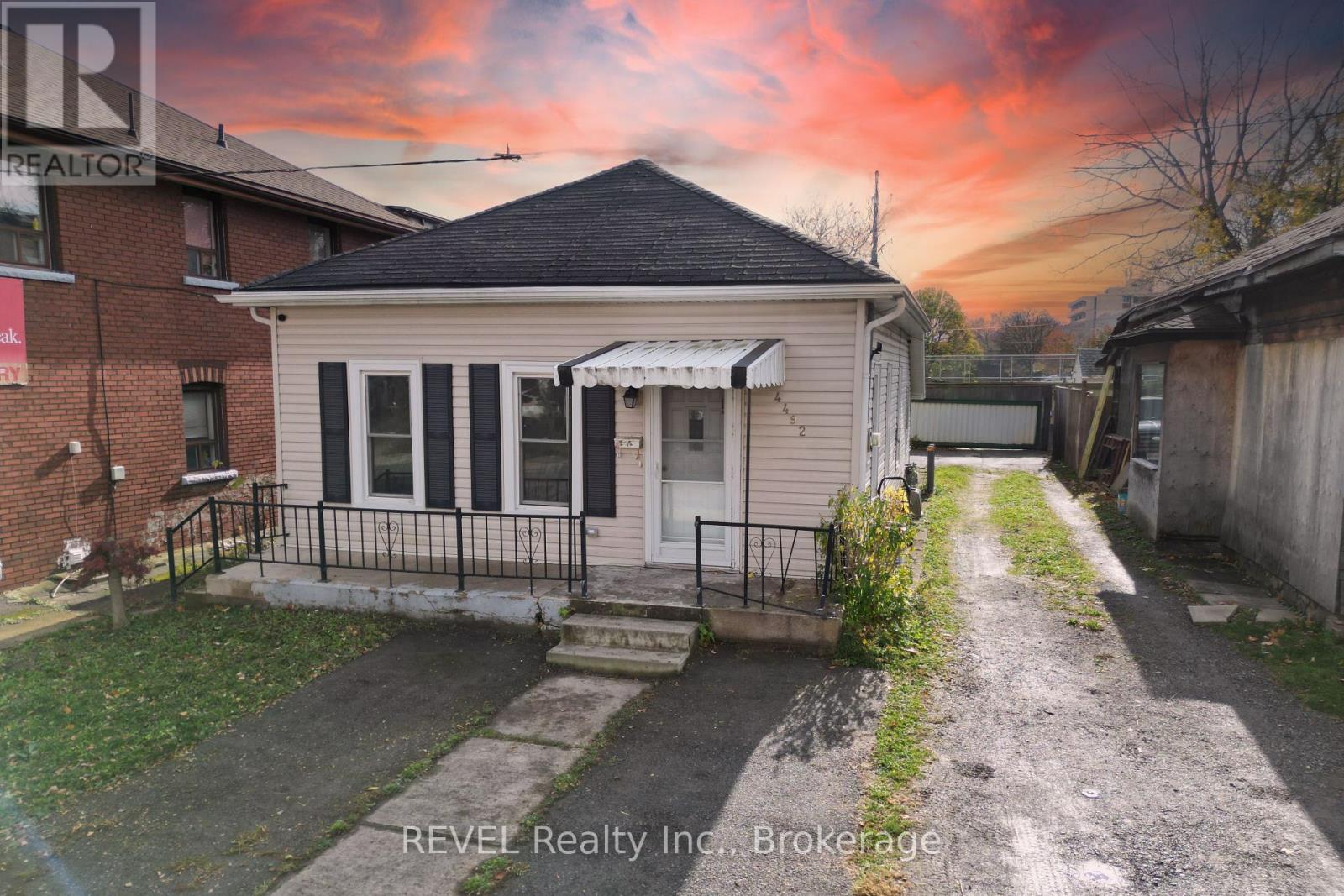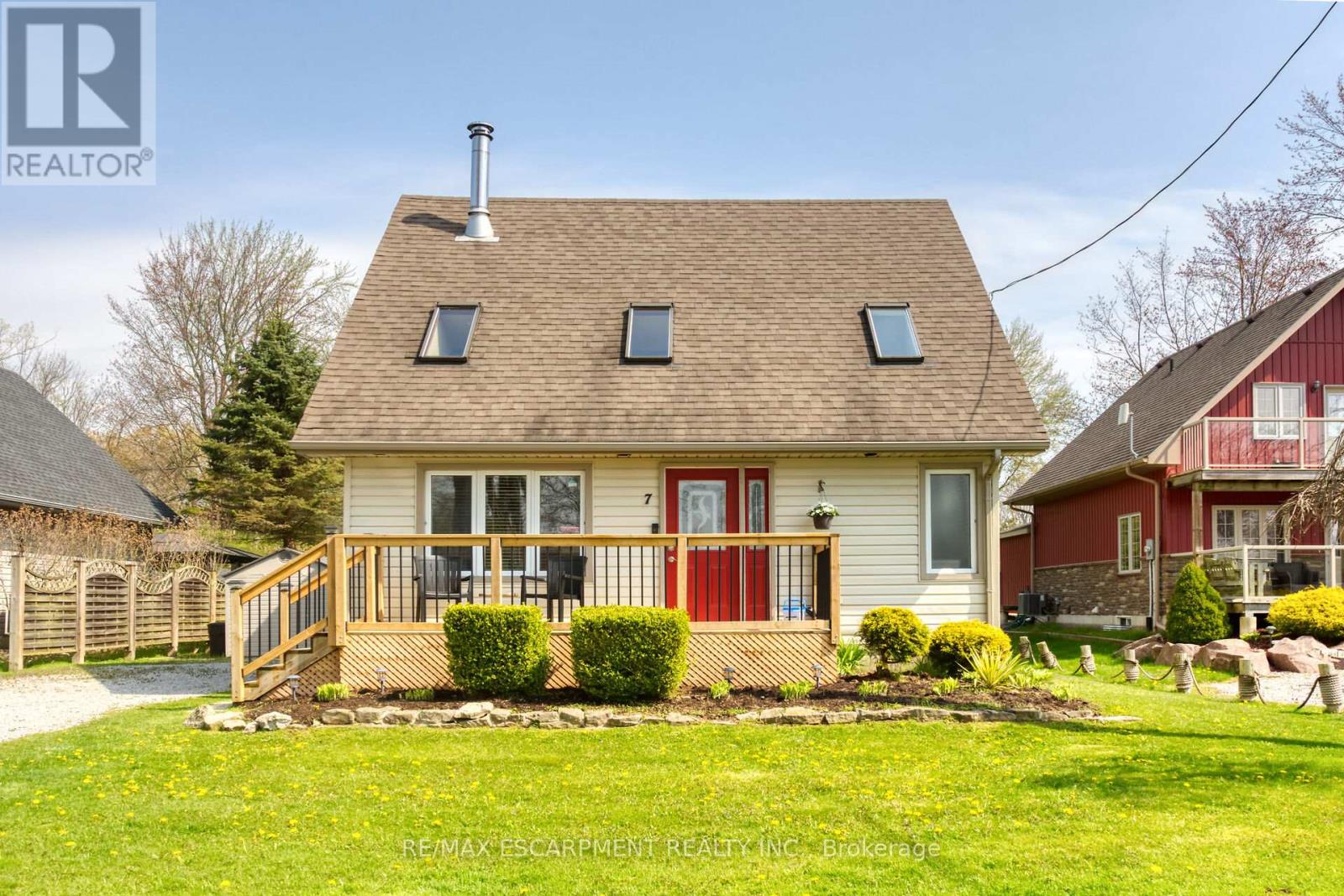90 Hesperus Road
Vaughan (Patterson), Ontario
Absolute Stunner & Master Piece! Located in the Heart of Vaughan 4 Bedrooms Executive Detached Home in the Sought After Community of Patterson. $$$ Spent on Upgrades! Double Door Entry; Gorgeous & Functional Open Concept Boasting of Over 2500 Sqft with 9 Feet Smooth Ceilings and Plank Hardwood Floor Thru-out Entire House; Hardwood Stairs W/Iron Pickets; Oversized Windows Thru-out for Tons of Natural Sunlight and Pot Lights on Main Floor; Large Gourmet Kitchen Upgraded with Granite Countertops, Huge Centre Island, Extension Cabinets and All Set of High-end S/S Appliances; Master Bedroom with 2 W/I Closets and 5-Pc Ensuite with Frameless Glass Shower; 2nd Bedroom with W/I Closet; Bonus Den/Nook Area and Laundry on 2nd Floor; Fully Fenced Yard and Wooded Patio at The Back. TOP Ranking Carrville Mills PS and Stephen Lewis SS. Steps To Heritage Park, Richmond Hill Golf Club, Famous Private School Toronto Waldorf. Close To Hwy 407&400. Mins To Hillcrest Mall, Vaughan Mills & Go Train. (id:55499)
RE/MAX Atrium Home Realty
B-2005 - 50 Upper Mall Way
Vaughan (Brownridge), Ontario
Luxurious Brand New Condo At Promenade Park Towers. Enjoy A Sun-filled Suite With Panoramic City View. Den Can Be Used As A Bedroom. Connecting The Residences Is A Stylish Podium & An Elevated Outdoor Green Roof Terrace On The 2nd Level. With Direct Access On The Ground Floor To The Promenade Shopping Centre And Everyday Conveniences At Street Level Very Soon. Building Amenities Include A State-Of-The-Art Fitness Center, Party Room, And Outdoor Green Roof With BBQ Terrace. **EXTRAS** Fridge, Stove, Dishwasher, Washer And Dryer, Microwave, Existing Light Fixtures & Window Roller Shades. 1 Parking & 1 Locker Included. (id:55499)
Prompton Real Estate Services Corp.
1404 - 720 Spadina Avenue
Toronto (University), Ontario
Updated & Renovated Bachelor Unit *Lots Of Storage Space *Open Concept Living Area Walkout To Large Balcony With Great South Views Of City *Well Managed Building Just South Of Bloor Street *Steps To U Of T, TTC, Dining, Shopping & Hospitals *No Short Term *Minimum One Years Lease *Non Smoker Only *AAA Tenant W/Good Credit Only *Students Or New Immigrants Are Welcome W/Proof Of Satisfactory Financing &/Or Qualified Guarantor Resides In Canada *Photos Are From Similar Unit* (id:55499)
Royal LePage Signature Realty
28 Pineway Boulevard
Toronto (Bayview Woods-Steeles), Ontario
Ravine Lot, Bright & Spacious Detached 4 Bdrm Backsplit 4 Level Home, Large Lot W/Mature Trees, Family Rm W/Fp, Yard Walk To Ravine, Eat-In Kitchen W/Its Own Deck W/Out, Master Bedroom W/3 Pc Ensuite, W/I Closet & Large Deck W/Out, Laundry Rm On Main, Fin Bsmt W/Rec Rm & Office/Bdrm, Private Backyard, Close To Schools, Park, Ttc, Hwys, Shops & Much More (id:55499)
Aimhome Realty Inc.
204 - 501 St. Clair Avenue W
Toronto (Casa Loma), Ontario
Excellent Location! "Rise" At Bathurst & St Clair Is in One of Toronto's Best Neighborhoods. Excellent Layout, Very Bright, 9Ft Ceiling, Integrated Appliances, Gas Cooktop. Steps To Shops, Restaurants, Cafes, Grocery, TTC, Walking Trails, Parks & Wychwood Barn. Heated Rooftop Infinity Pool, Rooftop Lounge W/ BBQ Area For Open Air Patio Dining, Gym & Exercise Rm, Theatre/Media Rm, Saunas, Billiard Rm & 24 Hr Security/Concierge. A Must See!!! (id:55499)
Mehome Realty (Ontario) Inc.
2403 - 65 Mutual Street
Toronto (Church-Yonge Corridor), Ontario
Cozy New One Bedroom plus Den unit with two bathrooms and one storage locker at the stylish IVY Condos. Approx 590 Sq Ft. South Facing unit. Modern Kitchen Cabinetry with Soft-Close Drawers and Integrated Appliances, Centre Island and Quartz Countertops. Floor to ceiling windows with blinds. Great amenities including Gym and exercise room, party room and visitor parking. Located at prime Downtown core and minutes walk to Yonge & Dundas Square and Toronto Metropolitan University. Steps to Dundas & Queen Subway Stations, Financial District, City Hall, St. Michael's Hospital and restaurants. Immediate occupancy. (id:55499)
Homelife Landmark Realty Inc.
711 - 38 Elm Street
Toronto (Bay Street Corridor), Ontario
Welcome to 38 Elm St #711 at Minto Plaza, a spacious 2-bedroom, 2-bathroom condo in the heart of downtown Toronto. Offering over 1,000 sq. ft. of well-designed living space, this unit features southwest-facing windows, a private balcony, and generous storage, including large closets. The primary bedroom boasts a spa-inspired ensuite with a Jacuzzi tub, perfect for relaxation. Located in a high-demand area, you're steps from U of T, TMU (Ryerson), Eaton Centre, Yonge-Dundas Square, hospitals, and transit. Residents enjoy top-tier amenities like a 24-hour concierge, an indoor pool, a renovated gym, a sauna, and elegant lounge areas. Plus, all utilities are included in the maintenance fees, making this a rare opportunity to invest in a prime downtown location at exceptional value. (id:55499)
RE/MAX Millennium Real Estate
406 - 75 York Mills Road
Toronto (Bridle Path-Sunnybrook-York Mills), Ontario
Tucked away in the heart of Hoggs Hollow, York Mills Mansion offers a rare blend of seclusion and sophistication. Spanning approximately 1,150 sq. ft., this two-bedroom plus den effortlessly combines the comfort of a home with the convenience of condo living. The modernized kitchen provides ample storage to meet every need, while the spacious living and dining room is perfect for entertaining. Southwest-facing views create a serene, forest-like ambiance, enhancing the condo's sense of tranquility. This impeccably maintained building exudes refined elegance from the moment you step into the lobby. With all-inclusive maintenance fees, easy access to Highway 401, TTC, and a short walk to top-tier shops and restaurants, convenience and luxury go hand in hand. (id:55499)
Digi
72 Abbott Place
Pelham (662 - Fonthill), Ontario
Welcome to 72 Abbott Place, a stylish freehold townhome in Fonthills sought-after Lookout Point neighborhood. This 3 bedroom, 3 bathroom home features an open-concept layout seamlessly blending the kitchen, living, and dining areas. Step through the sliding patio doors to a private fenced backyard, complete with a deck and gazebo for outdoor enjoyment. Upstairs, the oversized primary bedroom has a walk-in closet and a 3-piece ensuite. Two additional bedrooms and a 4-piece bath complete the upper level. The attached 1.5 car garage provides is accessed through the main floor but also provides access to the backyard. Plus, the large unfinished basement provides endless potential to make the space your own. (id:55499)
Revel Realty Inc.
4492 Morrison Street
Niagara Falls (210 - Downtown), Ontario
Incredible opportunity to Own an Affordable Fully Renovated 3 bedroom Detached home in Niagara Falls.Perfect Home for Retirees, ,First Time Buyers, Small Families or Investors. Walking distance from all the Amenities and Minutes away from Clifton Hill and Beautiful Niagara Falls. Recently Renovated with beautiful finishings' throughout. This one has everything that you are looking for with in your budget. 3 Bedrooms, gorgeous Tub tiled Bathroom, 2X2 Tiles and Hardwood Floors, Pot lights, Fully Open Concept Layout with Cozy family room, Cute Little Dining space and Absolute Stunning Kitchen with S.S Appliances and Gorgeous Quartz Countertops with matching Quartz Backsplash. On top of that You have a Detached Garage at the back.Property is currently tenanted and generating $2800 all inclusive rent every month. Vacant possession is Available with 60 days closing no problem. Book your showing today. (id:55499)
Revel Realty Inc.
20 Tedley Boulevard
Brantford, Ontario
Welcome to Luxury Living in Valley Estates! This custom-built dream home by Berardi Custom Homes has over 6,000sq.ft. of living space with the quality craftmanship found in a Berardi built home featuring a spectacular great room that has a 14ft. coffered ceiling, a wall of windows looking out to the backyard, a tiled gas fireplace with built-in shelving, remote-controlled Neo Smart Blinds, and open to the stunning gourmet kitchen that boasts a huge quartz island, a walk-in pantry, and high-end stainless steel appliances. Theres a dining area with a 12ft. coffered ceiling, an impressive master suite with a modern spa-like ensuite bathroom and a roomy walk-in closet, and patio doors leading out to the covered patio where youll find a gas fireplace and remote-controlled motorized screens, a generous-sized laundry room with a heated floor(all bathrooms & the basement have heated floors as well), and a separate wing for the kids with their own bedrooms and an immaculate 5pc. bathroom. The finished basement offers the option for an in-law suite given the rough-in for a kitchen and a walk-up to the garage as a separate entrance, or enjoy it for yourself with a massive recreation room that has another fireplace, a separate home gym, 2 large bedrooms with one of them that could be made into its own living quarters, and a 4pc. bathroom. Step outside to your private resort-like backyard with a stamped concrete walkway leading you to the patio area where you can relax around the inviting inground swimming pool that has a custom-designed rock waterfall, 2 cabanas, and an outdoor fire pit. A list of the numerous upgrades and features is attached to the listing. A perfect home for entertaining both inside and outside and sitting on a landscaped of an acre estate lot in a quiet, upscale community that's one of Brantfords most prestigious neighbourhoods and close to all amenities. Book your private showing and see for yourself everything this amazing property has to offer. (id:55499)
RE/MAX Twin City Realty Inc.
7 Landon Street
Norfolk (Turkey Point), Ontario
Bright, spacious, airy & open 2 bedroom, 1.5 bath bungaloft on good sized 55' x 115' lot in peaceful area of Turkey Point, This immaculate carpet free home with 1105 sq. ft. of living space boasts a welcoming front porch & 4 skylights & is located on a nice quiet dead end street just a short walk to the beach. Main level with laminate flooring showcases generous sized living room providing plenty of space for entertaining with vaulted ceiling, 2 skylights & WETT certified wood stove with floor to ceiling stone accent wall plus a cozy & warm propane fireplace in the dining area. Gleaming white kitchen with sliding door to rear deck features white appliances, ample counter space, pot lights & ceramic flooring. Convenient main floor bathroom with skylight & laundry area. Upper level offers primary bedroom with skylight & sliding door to balcony for quiet lounging, 2nd bedroom & 2pc bath. Both bathrooms updated ('22). Enjoy the summer fun with family & friends from the extra large backyard with oversized 25'x13' deck ('23) & fire pit. Handy outdoor shower (hot & cold) & 2 sheds. Roof ('18). Heat Pump ('22) for cooling and heating. Don't miss out on your chance to experience resort type living on the shores of Lake Erie offering sandy beaches, fishing, boating, golfing, wineries & much more. (id:55499)
RE/MAX Escarpment Realty Inc.












