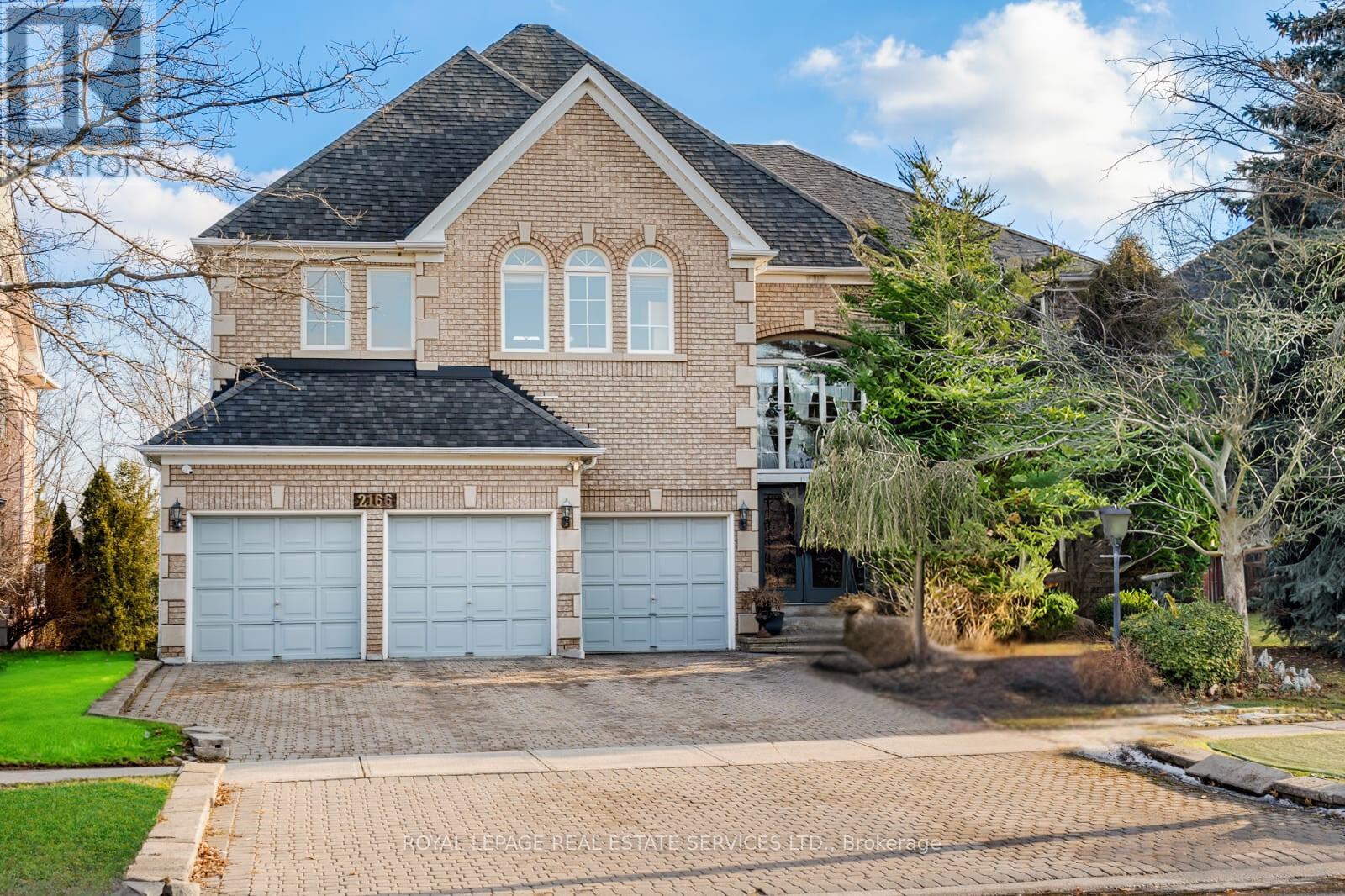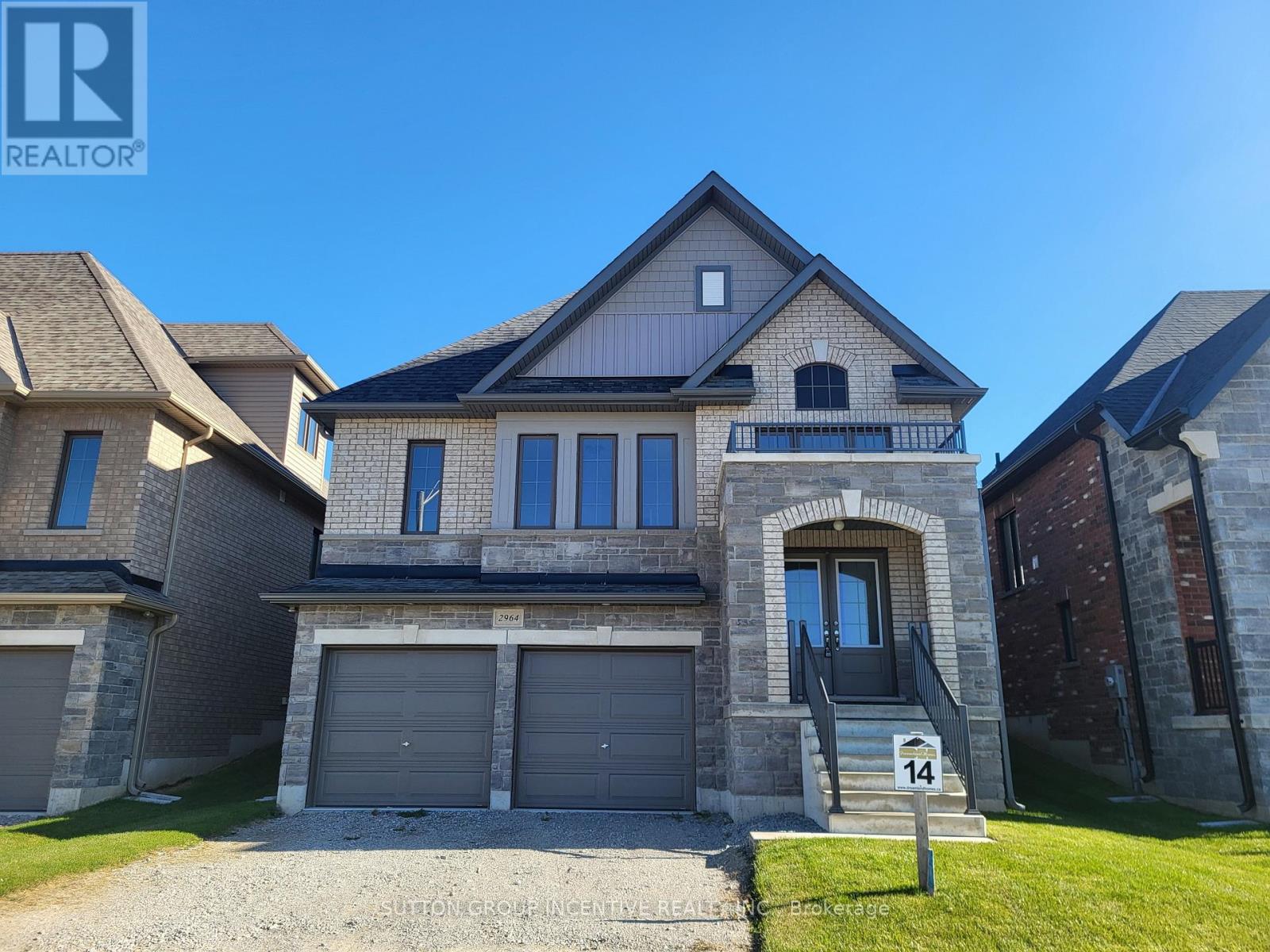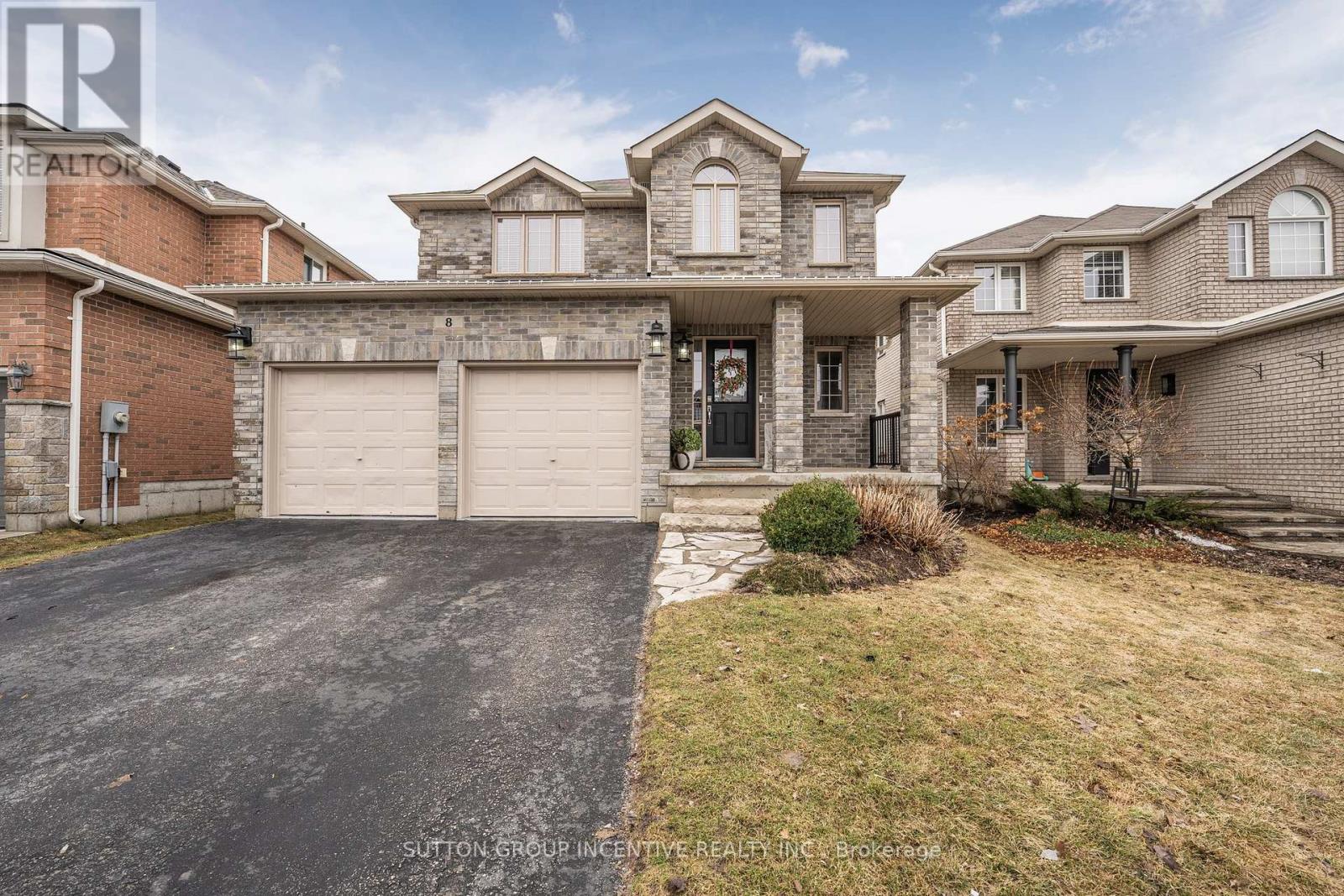2166 Erin Centre Boulevard
Mississauga (Central Erin Mills), Ontario
Exceptional executive home combining luxury, comfort, and privacy. This 5,000+ sq.ft. residence features 5 spacious bedrooms and a fully finished walkout basement, perfect for family living and entertaining. Located on a coveted street in the prestigious Credit Mills neighborhood, it sits on a mature ravine lot, offering stunning forest views and ultimate seclusion. The grand foyer with 9-foot ceilings, cathedral entrance, and elegant wainscoting sets the tone for the homes refined design. The expansive eat-in kitchen, with stainless steel appliances and granite counters, flows to a newly updated deck and gazebo. The master suite offers a spa-like 5-piece ensuite, while each of the four additional bedrooms includes walk in closets and Jack and Jill bathrooms. The walkout basement includes a bedroom, bath, kitchen, and separate entrance, with a private patio for relaxing or entertaining. A three-car garage completes the property, offering ample storage and convenience. A true gem in prime location **EXTRAS** Stainless Steel Fridge, Stove, Dishwasher, Washer, Dryer, Basement has Fridge, Build in Stove &Dishwasher, Central Vac & Equipment, 3 Garage Remotes. (id:55499)
Royal LePage Real Estate Services Ltd.
13584 Coleraine Drive
Caledon (Bolton West), Ontario
1.5 Acres w/ possible low rise or potential for stacked townhouses in Bolton. Over 350' of frontage on Coleraine Drive. Attention developers or Small builders. 2 houses on property Fully rented w/ 100K Annual income. (id:55499)
RE/MAX West Realty Inc.
2480 Prince Michael Drive
Oakville (1009 - Jc Joshua Creek), Ontario
Underground Parking in Emporium Building (id:55499)
Ashley
15 Miller Avenue
Cobalt, Ontario
Welcome To This Beautiful 3 Bedroom & 1 Washroom House Located In Cobalt. (id:55499)
Coldwell Banker Sun Realty
901 Essa Road
Barrie, Ontario
Zoning Approved Land for 12 & 15 storey - 425 units located at the north west corner of Essa Rd and Salem Rd. Surrounded by medium density condo apartments, townhomes and single family community known as Bear Creek . Prime corner location in rapidly growing south Barrie . (id:55499)
Loyalty Real Estate
2964 Monarch Drive
Orillia, Ontario
NEW BUILD! Beautiful Dreamland Home Ridgewood Elevation C 1863 sq ft. Brick and Stone on a 40ft lot with beautiful view across the street with walking trails on a quiet cul de sac. This 3 bedroom home features approx $24,000 in upgrades with 9 ft ceilings on the main level. Hardwood floors , Ceramics upgraded kitchen cabinets and counters with deep Fridge cabinet and chimney hood over range. Large primary with ensuite and walk in closet. Across the street from a future parkette. Walking distance to Walter Henry Park. Close to Costco, Lakehead University, retail stores and easy highway access. Builder to pave driveway. (id:55499)
Sutton Group Incentive Realty Inc.
360 Waldie Avenue
Tay (Victoria Harbour), Ontario
Beautiful piece of land in middle of Victoria Harbour backing on to pristine waters of Georgian Bay where the waters are endless. Property has a well and hydro pole. City water and sewage is close to the property line. Walk to all amenities such as LCBO, Marina, Grocery Store and a cute little postage stamp downtown of Victoria Harbour. Historically this was a three parcel property and the town has indicated it may be open to severance. Build a cottage or build a few. Development all around. One of a kind lot abutting a small park and a paved trial which is good for walking and biking. **EXTRAS** Amazing water views, clean water good for boating, swimming, etc. (id:55499)
Homelife Maple Leaf Realty Ltd.
7 Bay Court
Penetanguishene, Ontario
MOVE-IN-READY RAISED BUNGALOW FEATURING MODERN FINISHES & SUNSET VIEWS OVER GEORGIAN BAY! This striking raised bungalow offers an incredible combination of modern updates and timeless charm. The dark wood siding exterior, glass panel front door, interlocked entryway, and black wall sconces create outstanding curb appeal. Lush greenery, gorgeous landscaping, and a sprinkler system enhance the outdoor space, creating a beautifully maintained setting. The oversized double-car garage with inside entry, workbench, and a spacious driveway with parking for four vehicles provide plenty of convenience. The updated kitchen features a stylish tiled backsplash, newer hardware, an over-the-range microwave, a sleek faucet, modern lighting, and an updated dishwasher. The bathrooms have been refreshed with newer flooring, vanity, toilet, and faucets. A bright three-season sunroom overlooks the lush backyard, making it the perfect spot for al fresco dining and summer gatherings. Enjoy a spacious finished basement designed for entertaining, featuring a cozy gas fireplace, a generous recreation area, and an oversized bedroom with three closets for ample storage. Enjoy stunning sunsets over Georgian Bay from the sun-filled kitchen, or soak up the afternoon sun on the expansive back deck. Additional features include a water softener, some updated windows, and a 200-amp panel with a whole-home surge protector. Situated on a quiet cul-de-sac with friendly neighbours, this home sits on a large, pool-sized in-town lot stretching 115 feet across the backyard. Just steps from the pristine shores of Georgian Bay, local marinas, the Penetanguishene Town Dock, and the beautiful Bob Sullivan Memorial Waterfront Park with its gardens and charming gazebo, this home offers an unbeatable location across from esteemed waterfront residences in Penetanguishene Harbour. Check out this incredible #HomeToStay for yourself! (id:55499)
RE/MAX Hallmark Peggy Hill Group Realty
309 - 720 Yonge Street
Barrie (Painswick South), Ontario
MODERN 2-BED CONDO WITH BALCONY, 2 PARKING SPOTS & CONVENIENT LOCATION! Nestled in Barrie's sought-after Painswick South, this stunning 1,022 sq. ft. condo offers unbeatable lifestyle convenience, within walking distance of schools, shopping, parks, and trails, with easy access to a golf course, rec centre, and pickleball courts. Designed for modern living, this clean, sunlit unit boasts soaring 8.5 ft. ceilings, expansive windows that flood the space with natural light, and a sleek open-concept layout. The modern kitchen features dark espresso cabinetry, stainless steel appliances, upgraded marble-look countertops, and an extended overhang for additional seating. Two generously sized bedrooms each include double closets for ample storage, while the convenience of in-suite laundry adds to the effortless living experience. Step onto the well-appointed balcony to relax or fire up the BBQ, with summer lounging made easy. This unit includes two deeded parking spots, one underground and one surface, and a private locker for additional storage. The building also offers exclusive amenities, including a well-equipped fitness centre, a party room, and visitor parking. Whether you're a young professional, a small family, or looking to downsize in style, this bright and inviting condo wont last long, so act fast! (id:55499)
RE/MAX Hallmark Peggy Hill Group Realty
8 Kierland Road
Barrie (Ardagh), Ontario
Open house Sat & Sun April 5th & 6th. Stunning home! Well maintained with many upgrades. Just move in and enjoy. Inviting porch entry into a good size foyer with double coat closet. Open concept great room features a cozy gas fireplace and warm wood floors. Refurbished kitchen w/quartz counter tops & Island. Crisp white cupboards with sharp updated handles, double stainless industrial sink and newer stainless appliances. Dining room with raised panel feature wall walks out to patio and back yard. Updated light fixtures through out. Laundry tucked away behind the sliding barn door in kitchen to the mud room that is inside access to garage. Upstairs Primary bedroom is massive with an extra built in closet. Bright refurbished ensuite with soaker tub, walk in shower & vanity w/quartz countertop. 2nd & 3rd bedrooms are bright & a good size with double closets. Main 4 piece bath features lovely quartz counters and a fresh coloured navy vanity. Broadloom through out the upstairs is new. As you ascend to the basement level there is a handy 2 piece bath convenient both to main level and lower level Good size comfy rec/media room with fireplace and navy accent wall. Games/children play area...possible to turn into another bedroom or office. Fully fenced yard for the children to play and romp on their play set. Evening memories and gatherings around the firepit. This home is situated in one of Barrie's finest school areas. Children have the advantage to walk to both public and separate schools. Commuters...avoid busy Mapleview/400, this location offers quick access to hwy 27 & jump on the 400 at Innisfil Beach Rd or even further down. Rec centre, golf, shopping, dining, churches, parks and miles of conservation trails throughout the Ardagh Bluffs. Come check out this beautiful home and all this quiet safe area has to offer. Hurry this IS the special home you are lookng for! (id:55499)
Sutton Group Incentive Realty Inc.
56 Draper Crescent
Barrie (Painswick North), Ontario
BEAUTIFUL FAMILY HOME IN PAINSWICK WITH TASTEFUL UPDATES & AN ENTERTAINMENT-READY BACKYARD! Welcome to this wonderful 2-storey home situated on a quiet side crescent in the heart of Painswick, where convenience meets family-friendly living! This property's classic brick exterior with black accents and a double garage exudes timeless charm, while the pie-shaped lot offers a spacious backyard designed for relaxation and entertainment. The back deck with a privacy wall, patio, and firepit area are perfect for entertaining, while the sizeable fully-fenced yard offers plenty of space for the kids to play or the pets to run. The backyard is complemented with two handy garden sheds - perfect for storing tools and toys. Inside, the main floor offers a functional layout with an open-concept kitchen overlooking a bright and inviting breakfast and dining areas, featuring large windows, sleek white cabinetry, stainless steel appliances, and plenty of room for entertaining or everyday meals. The combined family and living room is a great spot to relax and put your feet up. A separate side door entry conveniently leads to a combined laundry/mudroom with direct garage access, where you'll find bonus storage space for the boots and jackets, making daily routines a breeze. Upstairs, the spacious primary bedroom is your personal retreat, boasting a 5-piece ensuite and a walk-in closet. The partially finished lower level offers a large rec room with an oversized basement window and a spacious storage room with a bathroom rough-in, providing an opportunity to increase the finished space if you'd like. Located near parks, schools, transit, library, shopping, and dining and just minutes from Downtown Barrie and Centennial Beach, this home offers everything you need in a thriving community. Don't miss the opportunity to make this property your next #HomeToStay! (id:55499)
RE/MAX Hallmark Peggy Hill Group Realty
471 Mosley Street
Wasaga Beach, Ontario
Imagine living within minutes' walk to the beach in a magnificent 3-bedroom, 2-bathroom home that defines modern luxury and convenience. This property features an open concept living area under a breathtaking cathedral ceiling, all awash with natural light, and custom blinds. The modern designed kitchen and custom fireplace mantle add to the home's elegant charm, while pot lights, 9-foot ceilings, and impressive 8-foot doors throughout enhance its spacious feel. Convenience is key with an inside entry from the garage, and the spacious primary retreat boasts a walk-in closet and lovely en-suite. Externally, the home impresses with 7 exterior soffit lights enhancing its curb appeal at night, alongside an outdoor sprinkler system for easy lawn maintenance. The large unfinished lower level presents endless possibilities for additional living space with high ceilings and large windows. This home is a true embodiment of upscale beachside living, offering both style and functionality. This home isn't just a living space; it's a lifestyle opportunity waiting to be realized! With exciting new developments planned for Beach Area 1, this isn't just a home; its an investment in a vibrant, growing community. Whether you are seeking a year-round or part time retreat, this property could be it! (id:55499)
RE/MAX Hallmark Chay Realty








