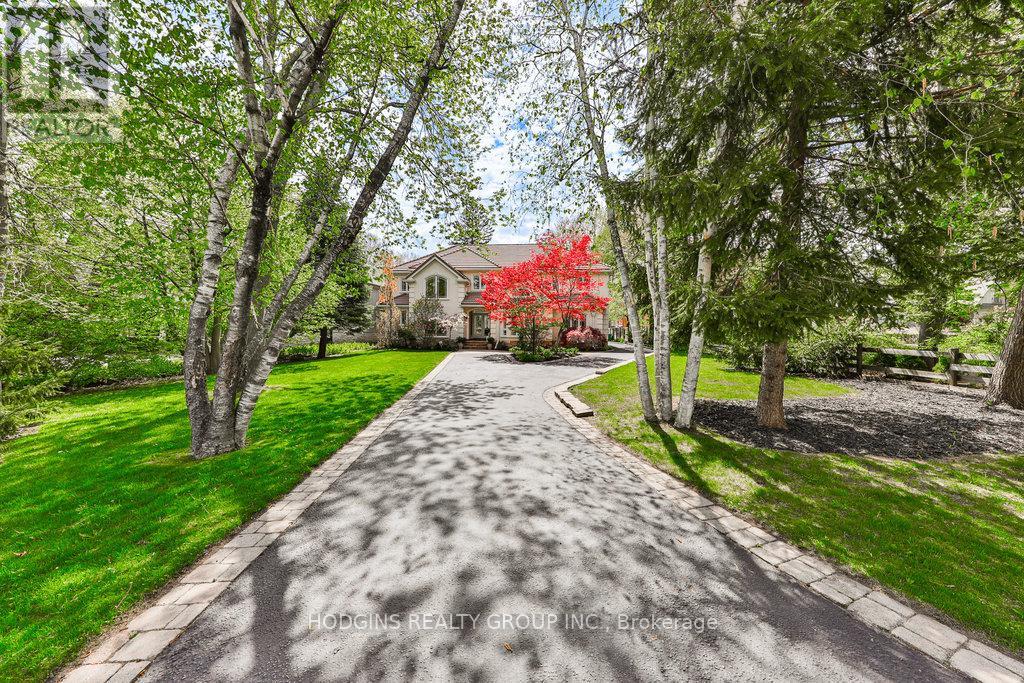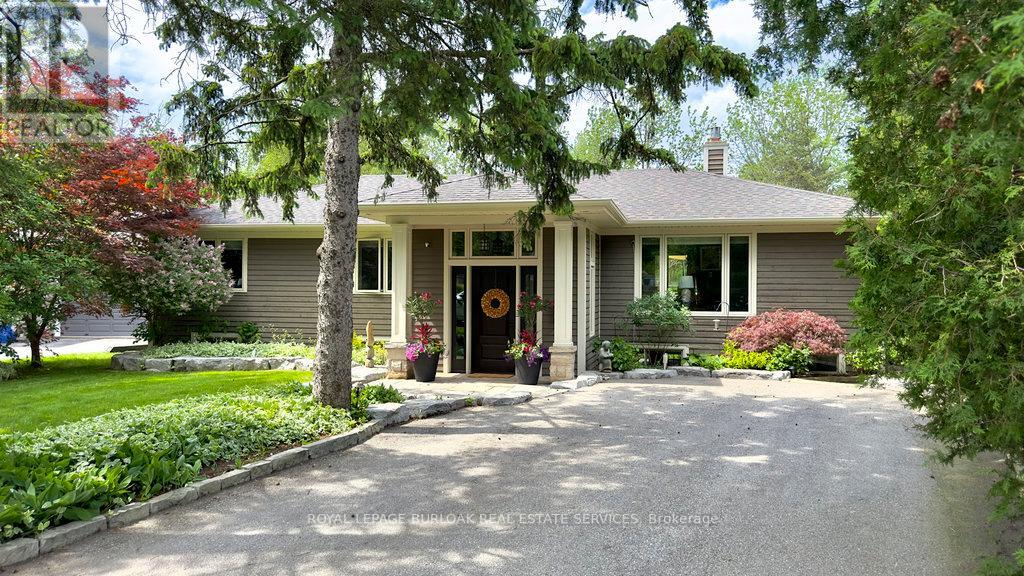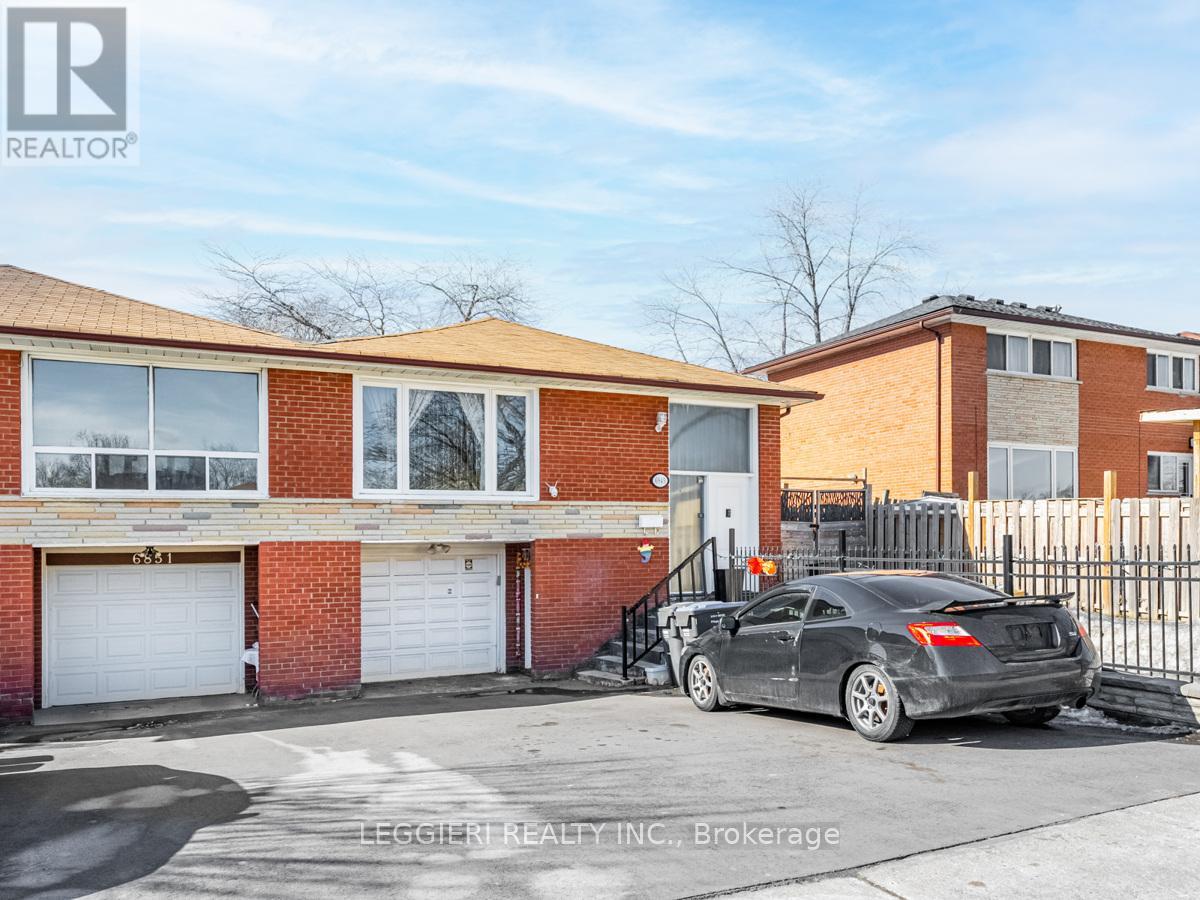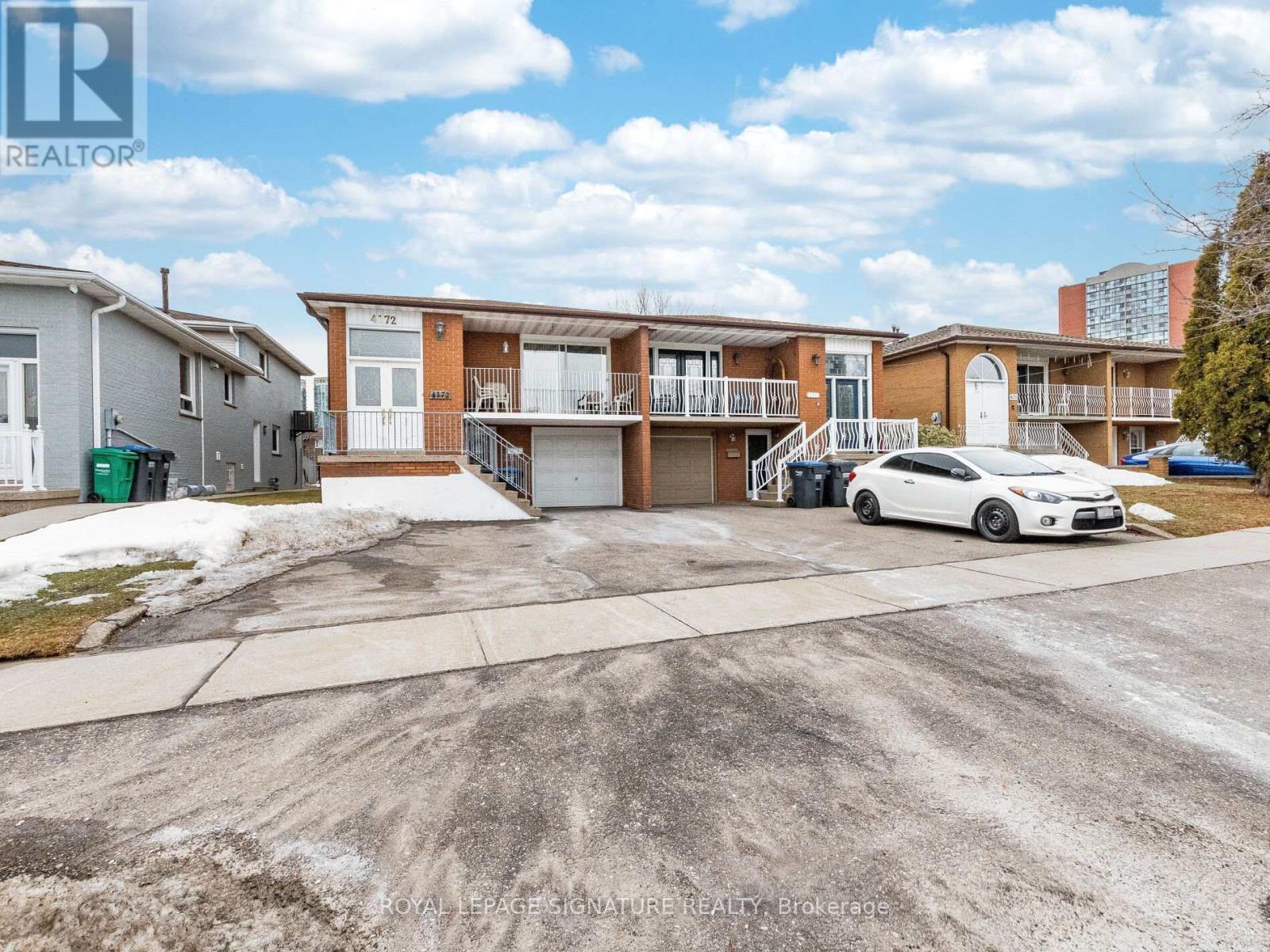1382 Aldo Drive
Mississauga (Lorne Park), Ontario
Breathtaking custom built estate home reflective of Carmichael & Dames architectural legacy. Over 7000sf of posh & open transitional living space sequestered on one of South Mississauga's most exclusive courts. Sprawling private over 310ft deep & .6 acre grounds provide the ultimate home & entertaining retreat in the heart of coveted Lorne Park. 3 generous primary suites including one on main level, 6 bdrms in total, 8 baths, magnificent 2 stry Great Room, Neff gourmet kitchen & stylish dining room. Relax, work-out, spa or wine taste in the bright & inviting finished walk-out lower level. Magazine worthy roadside appeal & extra long driveway leading to out of site oversized 3 car garage. Premium feature finishings throughout. The perfect haven to build your family tradition. **EXTRAS** All Existing Elf's, All Existing Window Coverings, Marley Roof, Fridge, Stove, B/I Dishwasher, Washer+ Dryer,2 Central Acs, Unit Central Vac + Equip,2 Furnaces, Water Softener, Inground Pool+ Related Equip. Concrete Pool(18X38Ft). (id:55499)
Hodgins Realty Group Inc.
10 Carling Avenue
Toronto (Dovercourt-Wallace Emerson-Junction), Ontario
two bedroom unit on 2nd floor in downtown of Toronto. steps to subway station, steps to Bloor St. for shopping, bank, restaurants, and park (id:55499)
Homelife Landmark Realty Inc.
G-1 - 1111 Albion Road
Toronto (Thistletown-Beaumonde Heights), Ontario
Prime Office Space for Lease Islington & Albion Location; Newly renovated ground-floor unit (G1 1,300 sq. ft.) in a professional office building with established tenants, including a pharmacy, doctors, denturist, driving school, and immigration consultants. Ideal for physiotherapists, chiropractors, massage therapists, wellness centers, acupuncturists, diagnostic clinics, accountants, attorneys, optometrists, architects, educational institutes, engineers, surveyors, or other professionals. This unit features its own washroom and offers a prestigious, well-connected location for your business. (id:55499)
RE/MAX Gold Realty Inc.
1245 Baldwin Drive
Oakville (1014 - Qe Queen Elizabeth), Ontario
Here's your opportunity to live in the Morrison community of East Oakville! This artful raised bungalow offers an array of features. It is situated on a spacious 52 x 132 x 190 x 120 ft pie-shaped lot and boasts a generous 2,852 sqft of welcoming living space. The home exudes a year-round cottage ambiance and includes 3+1 bedrooms crafted for your comfort. The open-concept kitchen, equipped with stainless steel appliances, a coffee bar, and a pantry, is open to a living room and large dining room ideal for hosting family and friends. Natural light floods the main floor, thanks to two large windows and French doors that open to the stylish dining area. The upper level presents private bedrooms and a beautifully remodelled full bath, creating a peaceful haven. The fully finished lower level stands out. It features a second primary suite with a luxurious spa-like bathroom, a soaker tub, a walk-in closet, and a cozy family room- perfect for relaxation or multi-generational living with its entrance. Head outside to the expansive tiered cedar deck overlooking the secluded yard, with a calming stream and an insulated separate artist studio with vaulted ceilings and plumbing, ideal for your creative projects or could be used as an office or guest suite! Additional features include heated floors in the front entrance, updated windows and exterior from 2015, a re-insulated attic for comfort throughout the year, flagstone walkways, perrienal gardens, shed. If you love nature, this is the home for you! The neighbourhood is renowned for its top-notch public and private schools, all within walking distance! Enjoy lakeside parks and a lively downtown area with award-winning restaurants, many shops, and community events in the town square. This home artfully merges tranquillity with convenience. Schedule your viewing today to embrace the lifestyle you've always dreamed of! (id:55499)
Royal LePage Burloak Real Estate Services
12 - 4165 Upper Middle Street
Burlington (Rose), Ontario
This fantastic townhome offers over 1,700 sq. ft. across three floors, plus an unfinished basement perfect for extra storage or a home gym. Enjoy the added luxury of 9 ft ceilings on the main floor and second floor, enhancing the sense of space and openness. The second floor features a bright and spacious eat-in kitchen with a peninsula breakfast bar, island, and pantry. The open-concept dining and living room extends onto a private deck with scenic treed views, with abundant natural light streaming in from large windows and sliding doors. On the third floor, a versatile den provides additional space, while both bedrooms boast their own ensuite bathrooms. The ground floor room could be a bedroom or family room, and offers a walk-out to a private patio and backyard setting, creating the perfect space for relaxation. Located in the highly sought-after Millcroft community, this home is just minutes from schools, parks, restaurants, and shopping. The Tansley Woods Community Centre is within walking distance offering amazing facilities and recreational programs, including a pool and library. Don't miss this incredible opportunity -- schedule your viewing today! (id:55499)
Royal LePage State Realty
570 Enfield Road
Burlington (Lasalle), Ontario
This wonderful family home on a child safe court in the community of LaSallle/Aldershot is the ideal home for a family to create memories enjoying the pool in the summer, hot tub in the fall/winter months. Offering large kitchen with ample cupboard and counter space that overlooks the backyard, living/dining room combination with hardwood floors and walkout to the pool and patio, basement is fully finished with laminate wood floors, gas fireplace and lots of storage space. The second floor with 3 bedrooms all with hardwood flooring and ample closet space. The 4-piece bath with tile flooring and tub surround. (id:55499)
Royal LePage Real Estate Services Ltd.
6849 Darcel Avenue
Mississauga (Malton), Ontario
Welcome to this charming semi-detached freehold home located in Mississauga! Perfect for families or investors, this home offers a spacious layout, modern features, and the added benefit of a fully-equipped basement apartment with a separate entrance ideal for rental income or multi-generational living. Step inside to discover beautiful laminate flooring throughout the main living areas. The updated kitchen boasts smart home appliances including a smart stove, dishwasher, and the home boasts a smart thermostat for year-round comfort control. The bright and airy bathroom features modern finishes, creating a relaxing retreat. The home also includes convenient laundry on both levels, making chores a breeze. Enjoy the added peace of mind with a smart home smoke detector, keeping your home safe and connected. The windows and driveway were both recently re-done. Whether you're enjoying time with family or hosting friends, this home offers the perfect blend of style and functionality. Located just minutes from major highways, including Highway 427, this property is close to a wide array of amenities such as shopping centres, schools, parks, and public transit, providing ultimate convenience. Don't miss the opportunity to make this move-in ready home yours! Whether you're looking for a family home with rental potential or a property that fits your smart home lifestyle, this home has it all! (id:55499)
Right At Home Realty
Ph 604 - 935 Royal York Road
Toronto (Stonegate-Queensway), Ontario
A rare offering in a boutique building, this 2-bedroom + den corner penthouse is a serene, light-filled retreat spanning over 1,400 sqft of thoughtfully designed living space. With wall-to-wall, floor-to-ceiling windows, this home is bathed in natural light, showcasing rich hardwood floors, custom California shutters, and a seamless flow between indoor and outdoor living. At the heart of the home, a double-sided glass fireplace creates warmth and ambiance, enhancing both the living and dining areas, perfect for quiet evenings or hosting with ease. The kitchen is beautifully appointed with high-end integrated and stainless steel appliances, sleek cabinetry, and ample counter space to inspire culinary creativity. The south-facing terrace is an extension of the living space, offering breathtaking, unobstructed views of the city skyline, lake, and spectacular sunrises and sunsets. Accessible from both the kitchen and living room, it's an ideal setting for morning coffee, afternoon reading, or unwinding as the sun sets over the city. The primary suite is a private sanctuary, featuring a custom walk-in closet with a centre island and full dressing area, leading to a spa-like 5-piece ensuite with double sinks, a glass-enclosed shower, and a deep free-standing tub, a tranquil space designed for comfort. The second bedroom offers a charming Juliette balcony, while the den provides a flexible space, perfect for a library, study, or sitting room. A dedicated laundry room with Miele washer and dryer ensures convenience, while two parking spaces add to the ease of everyday living. Nestled in a coveted location, this residence is just steps from the subway, Bloor Street's refined shops, acclaimed restaurants, parks, and cultural attractions offering a walkable, well-connected lifestyle in a quiet, well-established community. Designed for those who appreciate quality, comfort, and timeless elegance, this penthouse is an exceptional place to call home. (id:55499)
Ipro Realty Ltd.
4172 Dursley Crescent
Mississauga (Rathwood), Ontario
Exceptional value for a rarely offered, 5 level backsplit semi-detached home close to Square One. This extra spacious home, with lots of parking, perfect for an extended family or potential income, has been lovingly cared for and updated by original owners. Simple conversion to two separate units and opportunity for additional bedrooms and baths. Freshly painted in neutral colours, refinished hardwood floors, updated bathrooms, newer furnace, A/C and tankless HW/tank (2021). This home is move-in ready. Short walk to bus service to transit hub with access to Go Service. Covered patio for outdoor entertaining, and fenced yard. Walking distance to plaza with grocery store, school and park around the corner. Sellers will provide a warranty for buyers to cover appliances and systems for 6 months of worry-free ownership. (id:55499)
Royal LePage Signature Realty
635 - 1105 Leger Way
Milton (1032 - Fo Ford), Ontario
Beautiful 1 Bedroom 1 Bathroom Condo In Desirable Neighborhood Of Hawthorne South Village. School, Banks, Grocery And Park RIGHT AT YOUR DOOR. Open Concept With Lots Of Sunshine. Walk Out To Balcony. 1 Underground Parking & Locker. (id:55499)
RE/MAX Dash Realty
26 Sawston Circle
Brampton (Fletcher's Meadow), Ontario
Welcome to 26 Sawston Cir, a rare gem on a premium pie-shaped lot with no rear neighbors, offering unmatched privacy and tranquility. Perfect for multi-generational living or an income-generating opportunity, this home features a fully finished walkout basement with a separate kitchen, family room, and full bathroom. Upstairs, you'll find 4 spacious bedrooms, while the main floor boasts a large office with a bright window, ideal for working from home or as a 5th bedroom for those who prefer to avoid stairs. The massive open-concept kitchen flows seamlessly into the elegant dining area, creating the perfect space for family gatherings and entertaining. Step outside to the walkout basement's covered porch, where you can enjoy seamless indoor-outdoor living and relax in the hot tub while taking in the peaceful and private views of nature. Located within walking distance to top-rated schools, parks, shopping centers, and public transit, this home offers both convenience and serenity in a highly sought-after Brampton neighborhood. Don't miss this incredible opportunity-schedule your viewing today! (id:55499)
RE/MAX Experts
4344 Dallas Court
Mississauga (Rathwood), Ontario
Nestled in a prestigious cul-de-sac, this stunning home boasts a grand entrance, 9.5-inch natural oak floors, an open-concept design, and a chefs dream kitchen with an oversized island. Skylights and floor-to-ceiling windows flood the space with natural light, while a cozy fireplace, custom feature wall, and built-in speakers create a warm and inviting family room with walkout access to a fully fenced backyard featuring mature trees and a patio. The spacious primary suite offers a bay window, open walk-in closet, and a luxurious en-suite with heated floors. All bedrooms are generously sized with custom-built closets. The fully finished lower level includes a wine cellar, an additional bedroom with a walk-in closet or office space, a three-piece en-suite, and potential for a second kitchen or bar. Completing this home is a double car garage, an extended four-car driveway with no sidewalk, and professional landscaping all combining elegance, comfort, and practicality in one remarkable property. (id:55499)
Royal LePage Realty Plus











