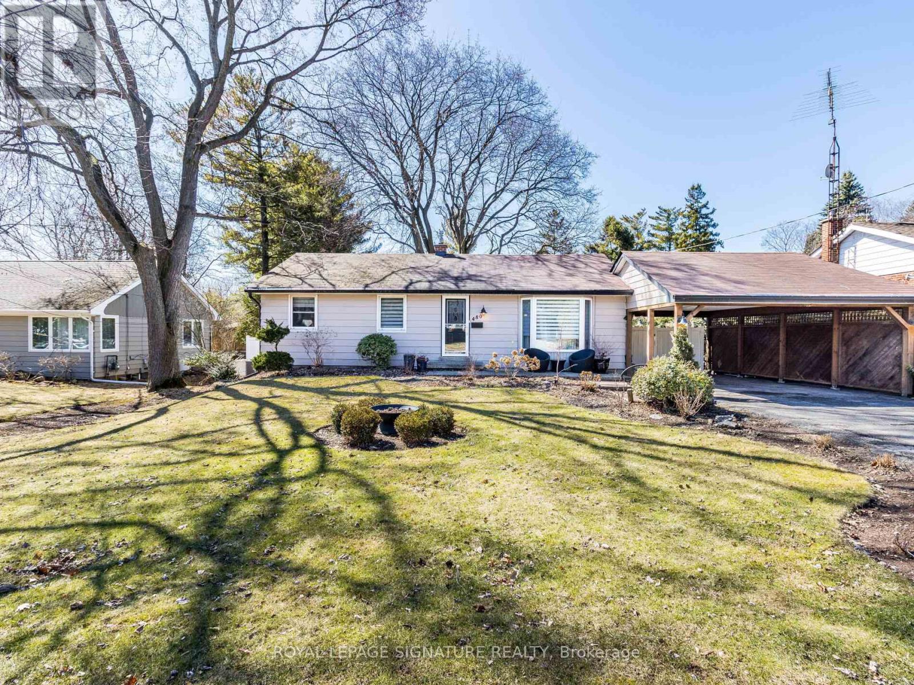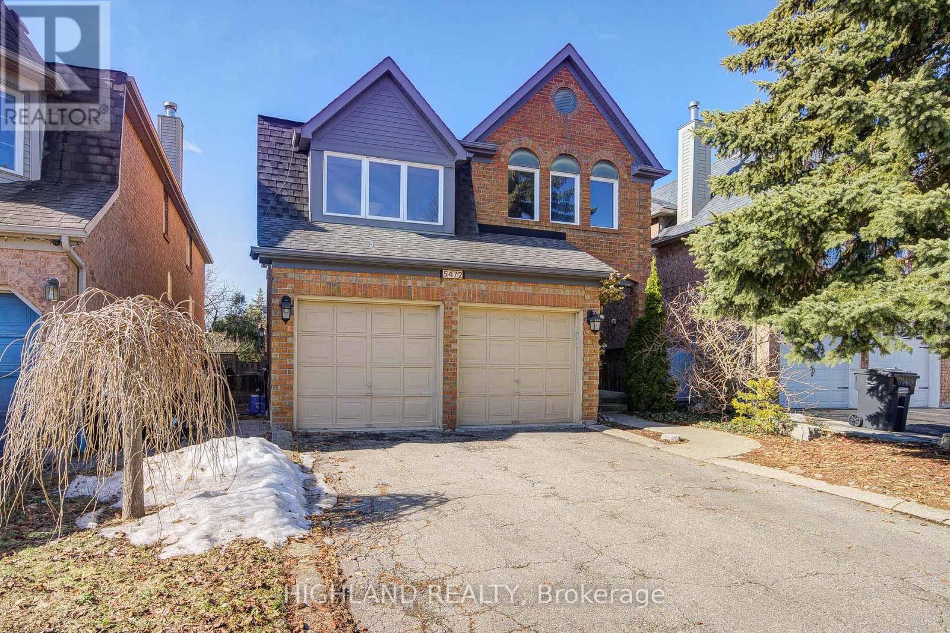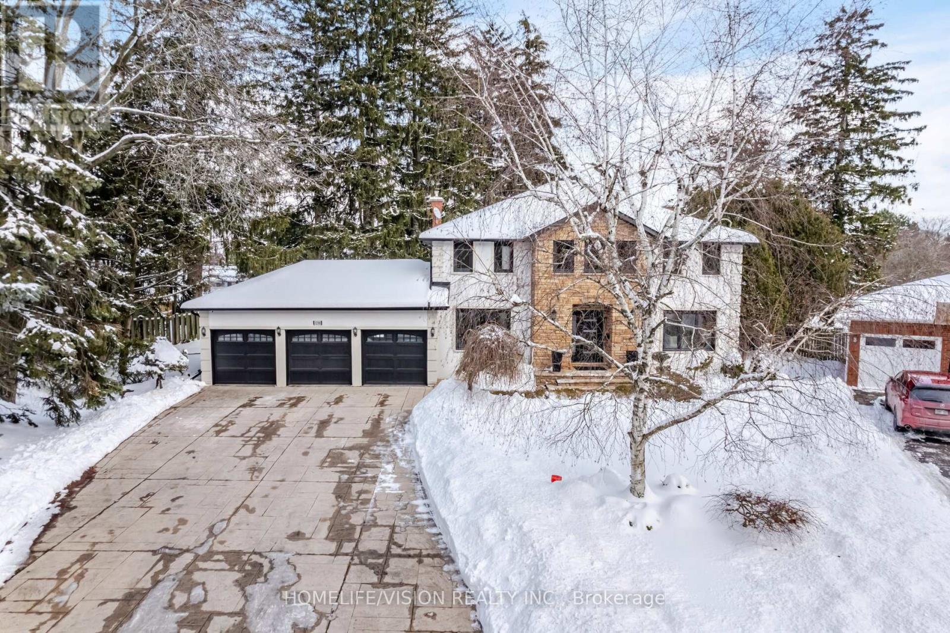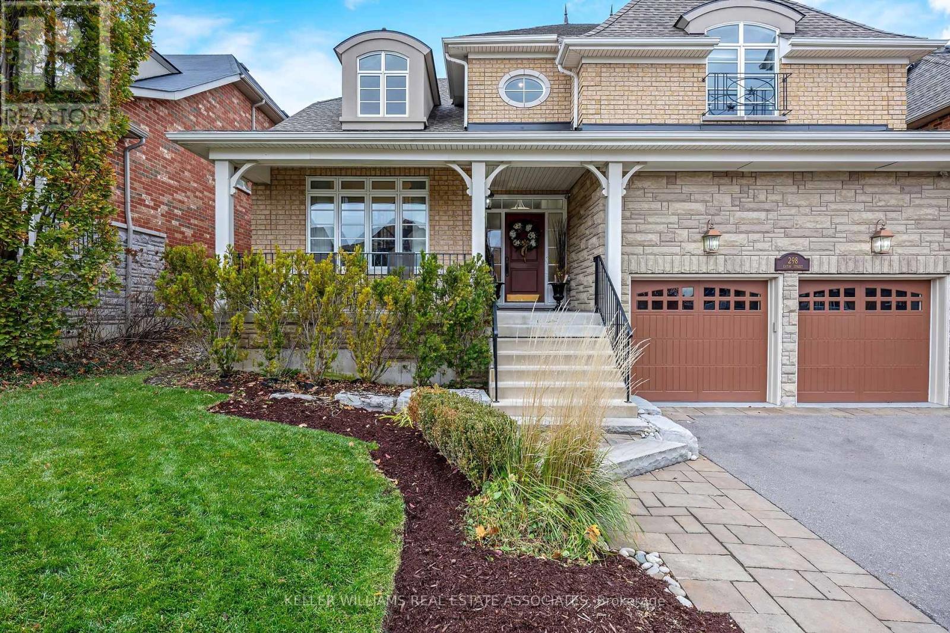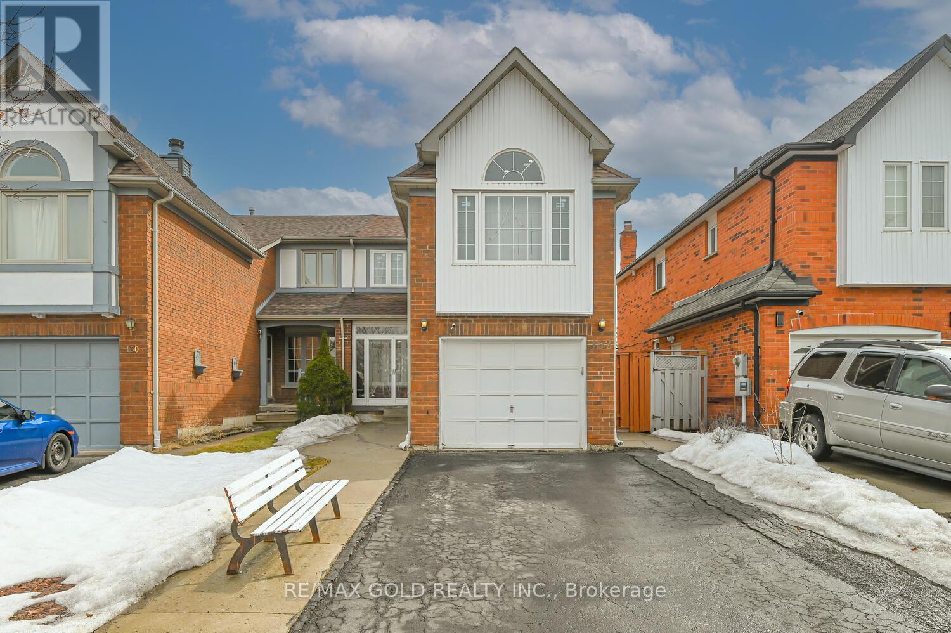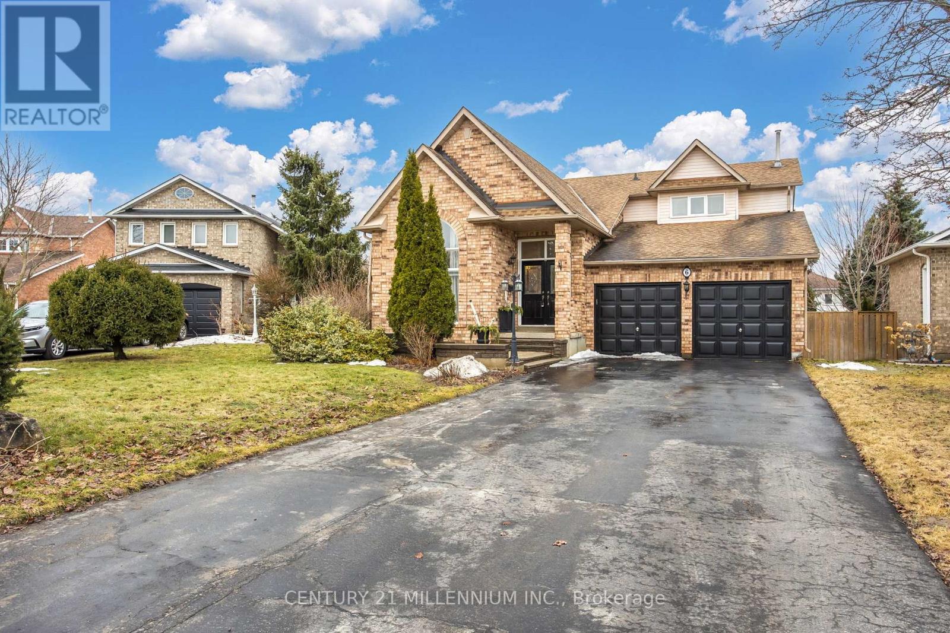21-23 King Street E
Caledon (Bolton North), Ontario
Downtown Bolton -- High Visibility -- Ideally Located For Small Business Or Professional Office Use. Not Limited To Food / Retail / Medical. Occupancy For The Right Tenant Will Flourish As New Condos Are Being Occupied And More To Be Built. Barber Shop Next Door Since Late 70'S. Enjoy The Network Of Other Local Businesses In The Area Along With Street Festivals Promoting Community Based Businesses. Prior Tenants Location For 40 Years Mutual Fund Broker. (id:55499)
RE/MAX Experts
21 Milkweed Crescent
Brampton (Northwest Sandalwood Parkway), Ontario
SELLER MOTIVATED - PRICE TO SELL! Absolutely Stunning 3+1 Bedroom, 4 Bathroom Detached Home with LEGAL BASEMENT APARTMENT. Welcome to your dream home! Nestled on a Premium NORTH-FACING Pie-Shaped lot, this home offers a grand entrance with soaring ceilings, a gorgeous chandelier, and abundant natural light. The BRAND-NEW MODERN KITCHEN, completed in 2025, shines with quartz countertops, an undermount sink, and a walk out to a beautifully landscaped backyard with a deck, gazebo, and storage shed perfect for entertaining. The spacious 3 Bedrooms and master suite includes a private ensuite and walk-in closet, while the entire house has been refreshed with NEW PAINT for a modern and vibrant look. Rich hardwood flooring throughout. Legal Basement Apartment finished end of 2024, currently rented for $1,900/month great income potential for buyers. This move-in-ready home offers the perfect blend of comfort, elegance, and convenience. A rare find, you won't want to miss! Prime Location Northwest Sandalwood Parkway- this home steps from top-rated schools, parks,recreation facilities, places of worship, and amenities. Just a 2-min walk to the bus stop. (id:55499)
RE/MAX Gold Realty Inc.
480 Elwood Road
Burlington (Roseland), Ontario
Stunning Detached Bungalow on a Spacious 70x283 Ft Lot! Don't miss out on this incredible opportunity to own a beautifully updated bungalow nestled on a large lot! This charming home features a bright, open-concept layout with three spacious bedrooms and a stylish 4-piece bathroom, all with gorgeous hardwood flooring throughout. The brand-new kitchen is a chef's dream, complete with sleek quartz countertops, stainless steel appliances, a modern skylight, and a stunning center island with a breakfast bar perfect for entertaining and everyday living. Relax and unwind in the sunroom addition, featuring a cozy gas fireplace, large windows that flood the space with natural light, and sliding glass doors that open up to the expansive backyard. Step outside to enjoy your private, fully fenced backyard oasis, offering ultimate tranquility and plenty of room to entertain or simply relax. Finished basement with separate entrance that can potentially generate income. This home offers the perfect blend of comfort, style, and privacy. Schedule your showing today it won't last long! (id:55499)
Royal LePage Signature Realty
2a - 43 Main Street S
Milton (Campbellville), Ontario
BRIGHT SPACE SUITABLE FOR OFFICE AND/OR RETAIL IN THE VILLAGE OF CAMPBLEVILLE, ONE MINUTE DRIVE FROM 401. EXCELLENT LANDLORD AND SEVERAL LONG TERM TENANTS ON THE PROPERTY. OFFICE OR RETAIL. (id:55499)
Royal LePage Signature Realty
5472 Middlebury Drive
Mississauga (Central Erin Mills), Ontario
Located in the highly sought-after Gonzaga/John Fraser School District, this beautiful home offers an unbeatable combination of convenience and top-tier education, just steps from Middlebury Public School and Thomas Middle School * Huge Pie lot, roughly (35-41)x(121-122 ft) * Spacious & Thoughtfully Designed layout)* 2762 sq. ft. above grade + Finished Basement (floorplan attached) * 4 Bedrooms + Loft family * Perfect for growing families or work-from-home professionals *4 Bathrooms Including a luxurious 4-piece ensuite in the oversized master bedroom * Double GarageAmple parking and storage space *Elegant Interior & Modern Finishes *Open Concept Living & Dining Room with French Doors for added charm * bright & Airy Kitchen with Breakfast Area seamlessly connected to the cozy family room with a gas fireplace *Skylight above the staircase, filling the home with natural light * freshly Painted & Brand New Hardwood Flooring throughout. Move-in ready! Incredible Lower Level * Professionally Finished Basement, A versatile space with a Jacuzzi-equipped 4-piece bathroom, ideal for entertainment or relaxation. (id:55499)
Highland Realty
14 Fagan Drive
Halton Hills (Georgetown), Ontario
Welcome to this beautifully maintained and thoughtfully upgraded 3-bedroom, 3-bathroom bungalow in one of Georgetowns most desirable neighborhoods, tucked away on a quiet street yet just minutes from parks, trails, and top-rated schools. The spacious kitchen features sleek quartz countertops, a pantry, and a bright eat-in area, perfect for casual dining. Hardwood flooring runs throughout the main level, complemented by pot lights both indoors and outdoors, creating a warm and inviting ambiance. The finished basement offers additional living space (900sqft) with a generous rec room, a bedroom, and a newly renovated 3-piece washroom (2025). Outside, the home boasts a newly expanded driveway with an aggregate walkway, professional landscaping in both the front and back, and a brand-new fence along the rear of the backyard, ensuring privacy and charm. Situated on a lovely-sized lot, this home offers ample outdoor space for entertaining, gardening, or simply relaxing. With easy access to shopping, dining, major highways, and transit, this move-in-ready bungalow is the perfect combination of style, comfort, and convenience. Dont miss this incredible opportunity (id:55499)
Right At Home Realty
1298 Bunsden Avenue
Mississauga (Sheridan), Ontario
Luxury 5+1 Bedroom Estate in Exclusive Mississauga Rd. Nestled on a quiet child-safe cul-de-sac in the prestigious Mississauga Golf & Country Club community, this 5+1 bedroom, 4 washroom estate offers unmatched luxury, elegance, and resort-style living. The home features a stone accent front, a huge patterned concrete driveway, a flagstone walkway, and beautifully landscaped gardens, all situated on a large pie-shaped lot. Step inside to a grand foyer leading to an open-concept layout with hardwood floors, custom millwork, and oversized windows that flood the space with natural light. A stunning 3-way fireplace seamlessly connects the living, dining, and family rooms. The gourmet chefs kitchen is a true masterpiece, showcasing Italian porcelain countertops with a book-matched backsplash, premium Thermador appliances, a large center island, and custom cabinetryperfect for entertaining and everyday living. The adjacent family room features a wet bar, step into the bright solarium, offering breathtaking views of the private landscaped backyard. The primary suite is a luxurious retreat, complete with a spa-like ensuite, walk-in closet, and serene backyard views. Four additional spacious bedrooms. A washer and dryer conveniently located upstairs. The finished basement is designed for entertainment, featuring a games room and a recreation room with a projector screen, in-law suites. Resort-Style Backyard Oasis Step outside to your private backyard retreat, featuring a saltwater pool, an outdoor shower stall, and meticulously maintained gardens, covered with mature trees. Prime Location this home offers privacy while being just minutes from top-rated schools, including Holy Name of Mary College School, as well as golf courses, fine dining, shopping, and major highways. Extraordinary Renovation with Quality Finishes. Approved with City Permits and Esa Certification. EV Charger - Ready Garage. Sprinkler System throughout the Garden. (id:55499)
Homelife/vision Realty Inc.
2462 No 1 Side Road
Burlington, Ontario
Looking for a special property in the country to build your dream home or renovate? This could be it! Situated on impressive No 1 Side Road, known for it's estate-size lots and gorgeous, custom-built homes along the edge of the Escarpment. The property size is 170' wide x 105' deep, on a picturesque setting with tall trees. There are two driveways, a circular driveway at the front which easily fits 3 cars or trucks, plus a long driveway that allows 6+ cars or trucks, and ends at the oversized, built-in garage with inside-entry. The raised, brick bungalow was built in 1961, on a gently sloping lot that features knock-out winter views of the valley below from the upper level (add a second storey and see over the trees all year). There are 5 Bedrooms in total - 3 on the upper level and 2 on the lower level, plus 2 full bathrooms on each level. The Kitchen is well-equipped with a fridge, built-in wall oven, built-in cooktop, and built-in dishwasher plus a cozy breakfast area with a large skylight with shining sunlight throughout the Kitchen. Check out the amazing views from the Living Room picture window of the valley below plus the wood-burning fireplace. There is a walk-out from the Dining Room to a Terrace (over the garage) providing more country views and breezes. The lower level doesn't feel like a basement with 50% above ground and eye-level windows across the back. The Sunroom addition off the Rec. Rm. features wall to wall windows and a glass ceiling plus a separate walk-out making it an ideal office or peaceful reading nook. No doubt about it, this home and property have tons of potential! Needs a little TLC to make it your own or build a reasonably-sized dream home, either way, enjoy serenity in the country just north of Dundas and west of Guelph Line! Near shopping, transportation, 407, Mt. Nemo. Subject to the NEC - Niagara Escarpment Commision. (id:55499)
RE/MAX Escarpment Realty Inc.
298 Eaton Street
Halton Hills (Georgetown), Ontario
Presenting 298 Eaton Street, a spectacular custom-designed residence, where luxury meets nature in perfect harmony. Nestled on an exclusive cul-de-sac & backing onto a serene ravine, this stunning 4+1 bed, 5-bath home offers over 5,000 square feet of refined living space. Every detail has been carefully curated to provide an unparalleled living experience. Step inside & be greeted by soaring ceilings, grand windows, & an abundance of natural light that fills the open-concept living areas. The gourmet kitchen is a chefs dream, featuring top-of-the-line appliances, custom cabinetry, granite counters, & large island. Whether hosting a grand dinner party or enjoying a quiet family meal, the adjoining formal dining area & spacious family room w/ cozy fireplace provide the perfect setting. The expansive primary suite is your personal sanctuary, offering sweeping views of the ravine, a spa-inspired ensuite w/ soaker tub, double vanities, & walk-in relaxing shower. Adding to the elegance is an enormous walk-in closet doubling as a study, w/ wall to wall closets. 3 additional large bedrooms, each w/ ensuite bathroom, ensures family & guests experience the utmost in comfort & privacy. Enjoy seamless indoor-outdoor living w/ a custom covered terrace & private backyard backing directly onto the tranquil ravine, offering unparalleled views & the perfect spot for al fresco dining or quiet contemplation. The finished basement makes for a perfect event space. It has hosted events in the past of over 40 guests comfortably. Adorned w/ cozy fireplace, billiards, & wet bar, your guests won't want to leave. No detail has been overlooked in creating this sophisticated, move-in-ready home, offering the ideal blend of privacy, luxury, & nature. Situated in the south of Georgetown, walking distance to fantastic schools, shopping & minutes to the 401 & Toronto Premium Outlets. This Avon River "Empire" model built in 2011 by Double Oak Home is bursting w/ details. See Schedule C for more! (id:55499)
Keller Williams Real Estate Associates
152 Bighorn Crescent
Brampton (Sandringham-Wellington), Ontario
Beautiful 3 Bedrooms + 1 Bedroom Finished Basement W/Sep Entrance. Very High Demand Area. Basement Was Rented For $1500. Separate Living, Dining And Family Room with Fireplace. Newly Painted, New Windows Roof & Lots More. Close To Trinity Common Mall, Schools, Parks, Brampton Civic Hospital, Hwy-410 & Transit At Your Door**Don't Miss It** (id:55499)
RE/MAX Gold Realty Inc.
6 Janet Court
Halton Hills (Georgetown), Ontario
Located on a peaceful court in the heart of Georgetown, this spacious and versatile home offers 3071 sqft of total living space and is ready for its next owners to make it their own. With two primary suites, including a newly renovated walkout basement retreat, this home is perfect for multi-generational living or extra guest space.The main floor boasts vaulted ceilings, creating a bright, open, and airy feel throughout the main living space. The lower-level primary suite, completed within the last year, features a full-size window, private sitting room, wet bar, and a luxurious ensuite. The ensuite includes a beautiful glass walk-in shower with a rain head and heated floors, offering a spa-like experience.A standout feature of this property is its exceptional parking capacity. The extra-long driveway can accommodate at least six cars, and the home also includes a spacious 2-car garage, offering plenty of room for vehicles, storage, or a workshop.For added convenience, the upstairs bedroom windows are equipped with Phantom screens, making them easy to clean while still allowing fresh air to flow through. The front door also features a Phantom screen for added ventilation.Freshly painted from top to bottom in a modern colour palette, this home is move-in ready while still offering the opportunity to customize to your taste. Situated just minutes from parks, schools, shopping, and all essential amenities, this is a fantastic chance to create your dream home in a sought-after neighbourhood. Do not miss this unique opportunity. Schedule your private showing today. (id:55499)
Century 21 Millennium Inc.
4354 Waterford Crescent
Mississauga (Hurontario), Ontario
**Stunning Detached Family Home with Modern Upgrades & Prime Location** Welcome to this beautifully maintained detached house, perfectly designed for modern living and situated in a highly desirable area close to Highway 403. Boasting a sleek metal roof for durability and contemporary appeal, this home combines practicality with style. The new two-car garage doors and ample parking and storage, while newer windows flood the interior with natural light, creating a bright, sun-filled ambiance throughout.**Modern Updates:** The kitchen with Island and washroom have been tastefully renovated with quality finishes, offering a fresh, move-in-ready space. **Carpet-Free Living:** Enjoy easy maintenance with *no carpet* in any room sleek flooring flows seamlessly from room to room. **Spacious Layout:** A huge family room serves as the heart of the home, ideal for gatherings or cozy nights in.Wooden deck to entertain family and friends in your backyard. All bedrooms and living areas are bathed in natural light.** Basement:** The basement includes a separate entrance, perfect for a private in-law suite, rental opportunity, or recreational space. **Prime Location:** Nestled near Highway 403 for effortless commuting, this home is also within walking distance of shops, restaurants, parks, and all essential amenities. Families will appreciate the proximity to Square One, top Rated Schools, and the nearby transit options make commuting a breeze. Whether you're entertaining in the expansive family room, enjoying the modern kitchen, or exploring the vibrant neighborhood, this home offers the perfect blend of comfort, convenience, and contemporary living. Don't miss the chance to make it yours! ** This is a linked property.** (id:55499)
Right At Home Realty



