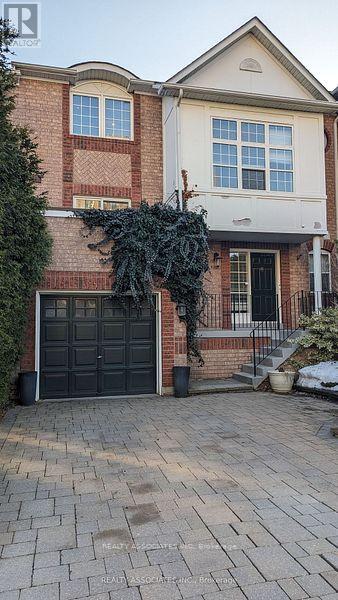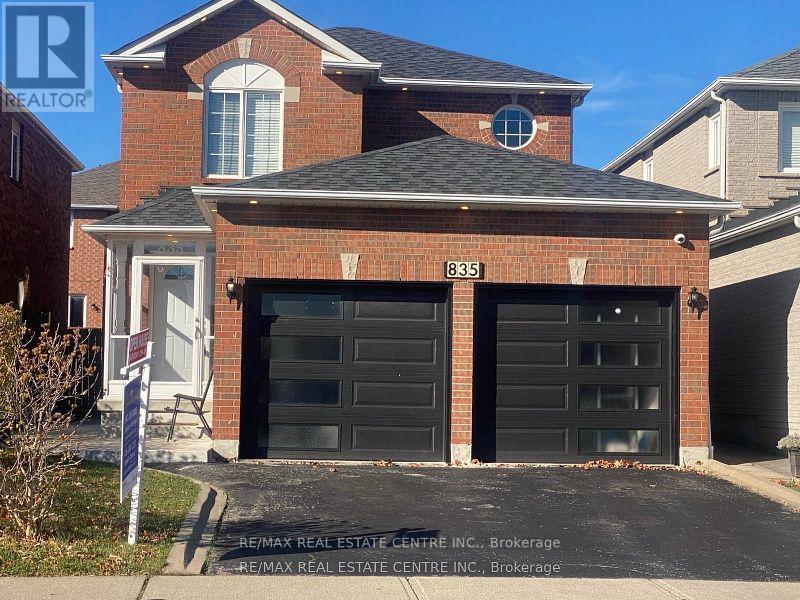1008 Glenbrook Avenue
Oakville (1018 - Wc Wedgewood Creek), Ontario
Nestled in the heart of Oakville in desirable Wedgwood Creek/Joshua Creek area walking distance to Iroquois Ridge High School & recreation centre with attached rec centre with pool & Library.. Private oversized fenced yard 55 ft x 130 ft with sunny southwest exposure. This family 4-bedroom home features an upgraded kitchen with custom cabinetry, granite countertops, a center island gas cooktop, a built-in oven and a breakfast area with a French door walkout to the oversized deck. The family room boosts a cozy wood-burning fireplace with an upgraded sliding glass door walkout to wrap around the deck. The flooring has been upgraded to hardwood that matches the upgraded staircase with wrought iron railing. The four bedrooms are all generous in size and the primary features a walk-in closet and full 6-piece ensuite bathroom. Please note the main 5-piece bathroom features twin sinks. The lower level has been fully refinished and features a 3-piece bathroom, an oversized family room with a games area, and built-in wet bar, and 2nd fireplace heated with natural gas. The lower level is 1185 sq ft. Tastefully landscaped with in-ground irrigation system and interlocking stone driveway and walkway. This is a rare find on such a desirable oversized lot 55 ft x 130 ft steps to schools, shops, rec center with library and pool, and easy access to GO train and 407/403/QEW. (id:55499)
RE/MAX Aboutowne Realty Corp.
24 Arrowview Drive
Brampton (Brampton West), Ontario
Be The First One To Live In This Beautiful & New Unmatched Quality, Open Concept 9' Ft Ceiling; Very Spacious Open Concept House; All Hardwood On 1st Floor And Stairs; Very Close To Mount Pleasant Go-Station; Quartz Counters All Over Kitchen And Washrooms; W/ 4 Bedrooms , 3 Washrooms. (id:55499)
Royal Star Realty Inc.
364 Wisteria Way
Oakville (1008 - Go Glenorchy), Ontario
RARELY FOUND - 4 BEDROOM, CORNER, DETACHED HOUSE OVERLOOKING PARK AND PUBLIC SCHOOL. PERFECT FOR A BIG FAMILY WITH KIDS. Great layout with Open Concept Kitchen, SS Appliances, Granite Counter Tops, Dining Room and Family Room, Private Office on Main Floor. 4 SPACIOUS BEDROOMS, 3 Full Bathrooms on the second floor, Master Bedroom with w/i closet & 5 pc Ensuite with Jacuzzi, extra room for upstairs could be used as a second office, 2nd Laundry. Great Layout for Family Gatherings and Entertainment. COMPLETELY SEPARATE 2 BEDROOM BASEMENT APARTMENT. Tenants are willing to stay or vacate anytime. Close to Shopping and Highway. DO NOT MISS THIS HOUSE. (id:55499)
Royal LePage Realty Plus Oakville
32 Ashdale Road
Brampton (Bram West), Ontario
**Sunny & Bright** This exceptionally well-maintained and highly practical all-brick semi-detached home boasts9-foot ceilings and stylish pot lights throughout the main level. The home is spotless, inviting, and exudes a cozy atmosphere, featuring a large eat-in kitchen equipped with modern stainless steel appliances. With three spacious bedrooms and a total of four washrooms, this home offers ample space for comfortable living. The finished basement includes an additional office, a cold room, abundant storage space, and a washroom. Conveniently, the basement door is located right next to the entrance from the garage, making it an ideal candidate for a potential rental unit. Situated right on the border of Mississauga, this property offers a prime location. The beautiful yard features interlock paving, adding to the home's charm. With plenty of parking space and a fantastic location on the edge of Mississauga, this home is a true gem! (id:55499)
RE/MAX Gold Realty Inc.
262 - 1095 Douglas Mccurdy Comn
Mississauga (Lakeview), Ontario
Introducing an exquisite 3-storey town with a 415 sq.ft roof top terrace in Port Credit, crafted by the renowned Kingsmen Group Inc. This contemporary masterpiece boasts an open-concept layout flooded with natural light on the main level. The modern kitchen, w/ walk-in pantry, a spacious eating area, and a stunning island centerpeice. Upstairs, two generously sized bedrooms await. A spacious 434 square foot terrace, ideal for entertaining & sun tanning. Convenient in-suite laundry, and underground parking, this townhouse epitomizes urban luxury. Don't let this opportunity slip away, schedule your showing today and experience the pinnacle of sophisticated living in this coveted neighborhood! BRAND NEW - Builder direct - 1530 sq.ft + 434 terrace - Corner Unit! Priced to sell FAST! Minutes from Lake Ontario, marina, docks, eateries and so much more! **1.66% FINANCING AVAILABLE 3 YRS - 25 YR AMORTIZATION** (id:55499)
Royal LePage Citizen Realty
129 - 1105 Leger Way
Milton (1032 - Fo Ford), Ontario
Discover this meticulously maintained 2-bedroom, 2-bath corner condo in Miltons prestigious Ford community. This sophisticated unit features an open-concept design that balances spaciousness with abundant natural light, enhanced by premium finishes throughout and impressive 9-foot-high ceilings. The gourmet kitchen boasts a striking island, elegant granite countertops, and stainless steel appliances, including recent 2023 upgrades such as a sleek over-range microwave and a quiet dishwasher. Both bedrooms overlook green spaces. The bright living room is highlighted by a large floor-to-ceiling glass window. The unit comes with one designated underground parking space and a private storage locker. Attractive low maintenance fees of $430.90 per month further enhance this property's appeal. Strategically positioned within walking distance of Sobeys Extra, Starbucks, and various banks, this distinguished residence in the heart of Hawthorne South Village offers easy access to major transportation. Just steps from public transit and minutes from the Milton GO Station, this location also features nearby Bronte Meadows Park and Coates Neighbourhood Park. The entire unit boasts a hardwood aesthetic, free of carpeting, for a contemporary appeal and easy maintenance. This is a must-see unit! (id:55499)
Elixir Real Estate Inc.
305 - 2075 Amherst Heights Drive
Burlington (Brant Hills), Ontario
Welcome to The Balmoral, where upscale living meets a mature and tranquil community in North Burlington. This spacious 2-bedroom, 2-bathroom condo offers over 1,200 sq. ft. of beautifully designed living space, perfect for those seeking comfort, style, and convenience. Step into a fully renovated kitchen featuring chef-inspired appliances, including an induction range, wine chiller, and beverage centre, complemented by sleek cabinetry, quartz countertops, and premium finishesa dream for any home cook. The bright and open living area, enhanced by gleaming hardwood floors and California shutters (bedrooms), seamlessly extends to a spacious private balcony, offering additional indoor-outdoor living space perfect for relaxing or entertaining. The renovated main bathroom adds a touch of modern luxury. Retreat to the extra-large primary bedroom, complete with ample closet space (2) and a private 4-pc ensuite. Enjoy the convenience of in-suite laundry, underground parking, locker, and top-tier building amenities, including a party room with kitchenette, library, fitness room, hobby/workshop room, car wash, and communal BBQ with a sitting area, as well as outdoor EV chargers. Located just off Brant Street and Highway 407, this prime location offers easy access to shopping, dining, parks, and transit, making it an ideal choice for commuters and down-sizers alike. A must-see! Don't miss this opportunity to own in one of Burlingtons most desirable condo communities! (id:55499)
Keller Williams Edge Realty
327 Balmoral Drive
Brampton (Avondale), Ontario
Renovated & Upgraded Beautiful 3 Bedrooms' Semi-Detached Home with No Carpet Located in Desirable Neighbourhood Minutes To GO STATION Features Bright & Spacious Living Room Overlooks to the Front Combines with Dining Area; Large Family Sized Brand New Eat In Kitchen with Quartz Counter Top, 2 Renovated Full Washrooms; 3 Generous Sized Bedrooms... Professionally Finished Lower Level Features Rec Room with New 3 Pc Ensuite Allowing A Savvy Buyer Many Options To Cater To Their Specific Requirements...Beautiful Backyard with Garden Area for Relaxing Summer and Get Together with Family/Friends...Great Opportunity for Investor /Growing or Large Family or for the First Time Home Buyer with Income Potential from Lower Level...Ready to Move in Home Close to All Amenities: Schools, Park, Transit, Mall, Hwy 410/407...Dishwasher (2025); Vinyl Floor (Dec'24); Pot Lights (Dec'24); Inside Doors (Dec'24); Brand New Kitchen; Roof (3 years); Windows (2016) (id:55499)
RE/MAX Gold Realty Inc.
38 - 199 Hillcrest Avenue
Mississauga (Cooksville), Ontario
Pristine Executive Townhome Located In Central Miss, Steps Away From Cooksville Go Station.Unique Sought After Design & One Of The Lrgst Units In This Small Quiet Complex.Bright Sunfilled East & West Views W/Front & Back Access. Walk Up To Loft Ideal For Office Or Den. Master Bed W/4 Pc Ensuite And Additional 4 Piece On 2nd Floor With 2 Lrg Bdrms. Lower Level Rec Room & laundry room, Over 2000 Sf Of Living Space.Eat-In Kit W/Granite Centre Island & W/O To Private Balcony.Hidden Gem! (id:55499)
Realty Associates Inc.
24 Herkes Drive
Brampton (Fletcher's West), Ontario
Welcome to your new home! Perfect for first time home buyers or an investment opportunity. Step into this beautiful and ready to move in home with 3+1 bedroom, 3-bathroom semi-detached home featuring laminate floors with no carpets throughout and a kitchen with quartz countertops and stainless steel appliances, all in excellent working condition( fridge and range-2020, washer and dryer-2023, dishwasher-Nov 2024). The master bedroom offers a space for your convenience. The fully finished basement provides additional living space, perfect for a home theater or playroom or be converted to another bedroom space. The living room provides a great view to the deck and garden at the backyard with the perennials all around the corner. This is great for your summer get together and barbecue parties. Located in a family-friendly community, minutes away from shopping centers, convenience stores, gas station, schools, church, banks and major highways. Close proximity as well to public transportation and plaza. (id:55499)
Century 21 Millennium Inc.
835 Stonebridge Avenue
Mississauga (East Credit), Ontario
Welcome to 835 Stonebridge Ave! This home, upgraded by a professional team of interior designers, architects and contractors, boasts new flooring on the main level, a modern design open concept main floor, a beautiful luxurious Italian kitchen worth over $100,000 in upgrades. The whole main floor is freshly done along with a full theater system feel in the living room area with all premium quality upgrades and surround sound system. House has built-in camera system and Wi-Fi color changeable pot lights on the main floor. Home features upgraded electrical panel which allows the extension of over 400 sqft ensuite on top of the garage as approved by city and includes outlets for HVAC/electrical for a potential extension. All renovations performed as per city code and approval. A true showstopper and a must see! (id:55499)
RE/MAX Real Estate Centre Inc.
46 Lowes Hill Circle
Caledon, Ontario
This Beautiful 3 Bedroom + Den & 3 Washrooms Townhouse Treat Like Semi Detached Home is Truly One of A Kind with Great Location On a Quiet Street With no House at the Front! Bright, Warm & Inviting Home is Best for 1st Time Home Buyer with beautiful features ! Laundry on Main Floor, Separate Living/dining & Family Room With Balcony, Beautiful Upgrades In The House!! Minutes To all Highways, Shopping Plaza & School. (id:55499)
Homelife/miracle Realty Ltd












