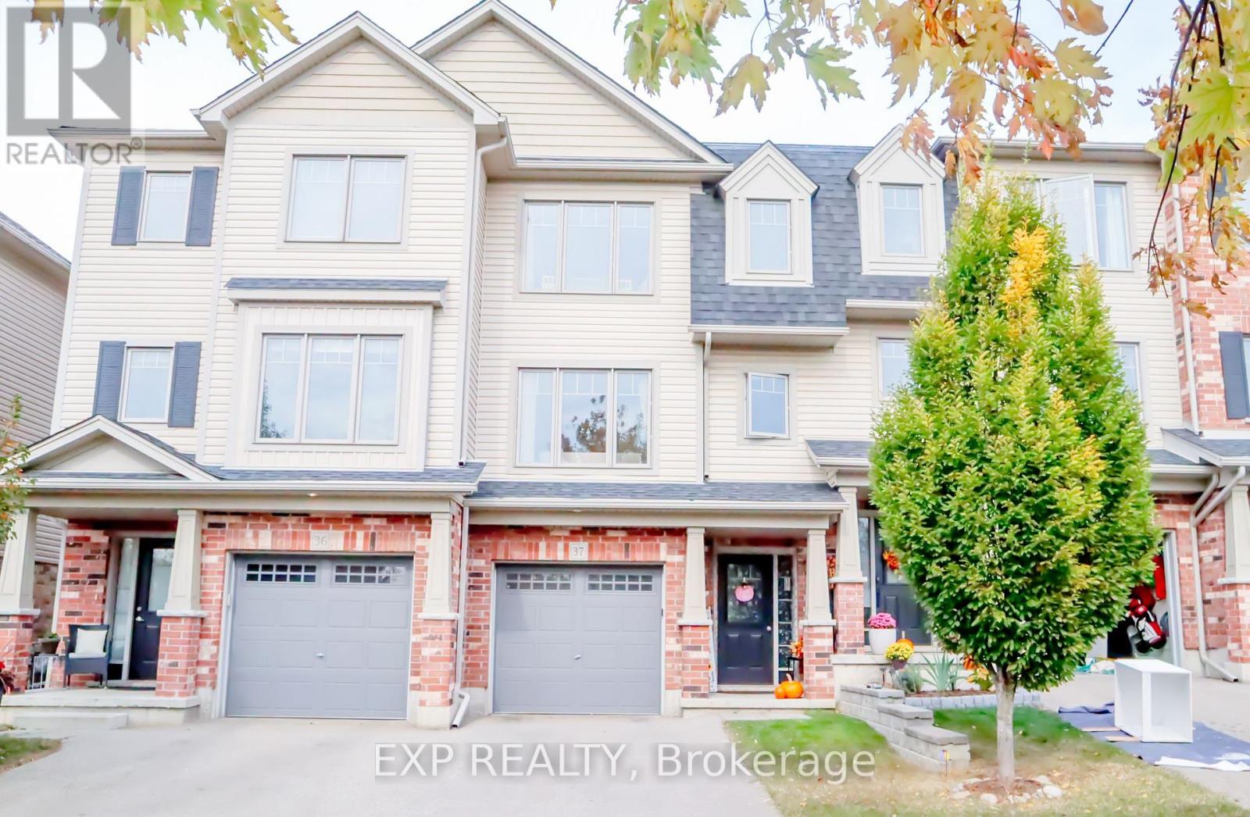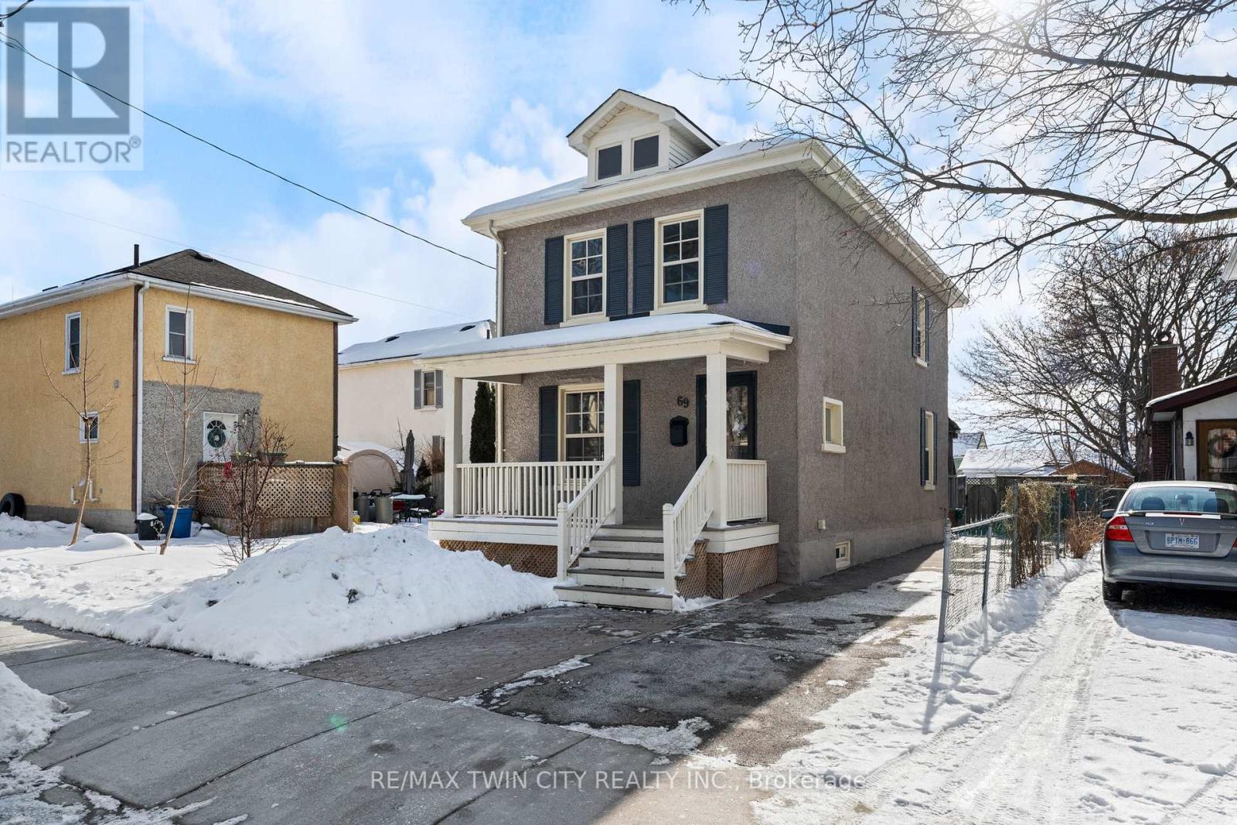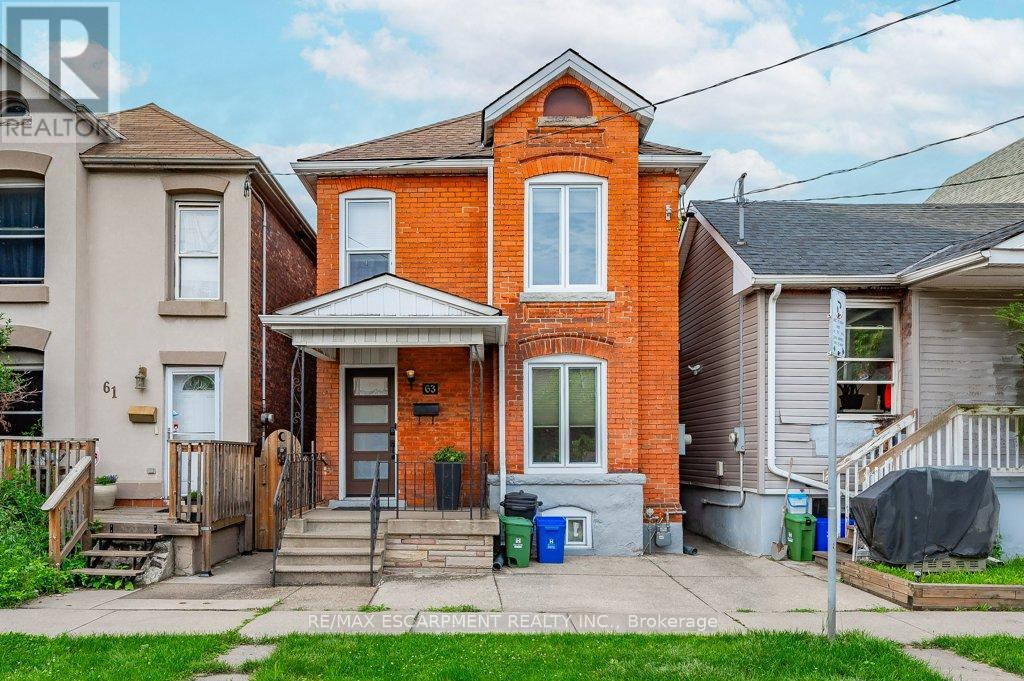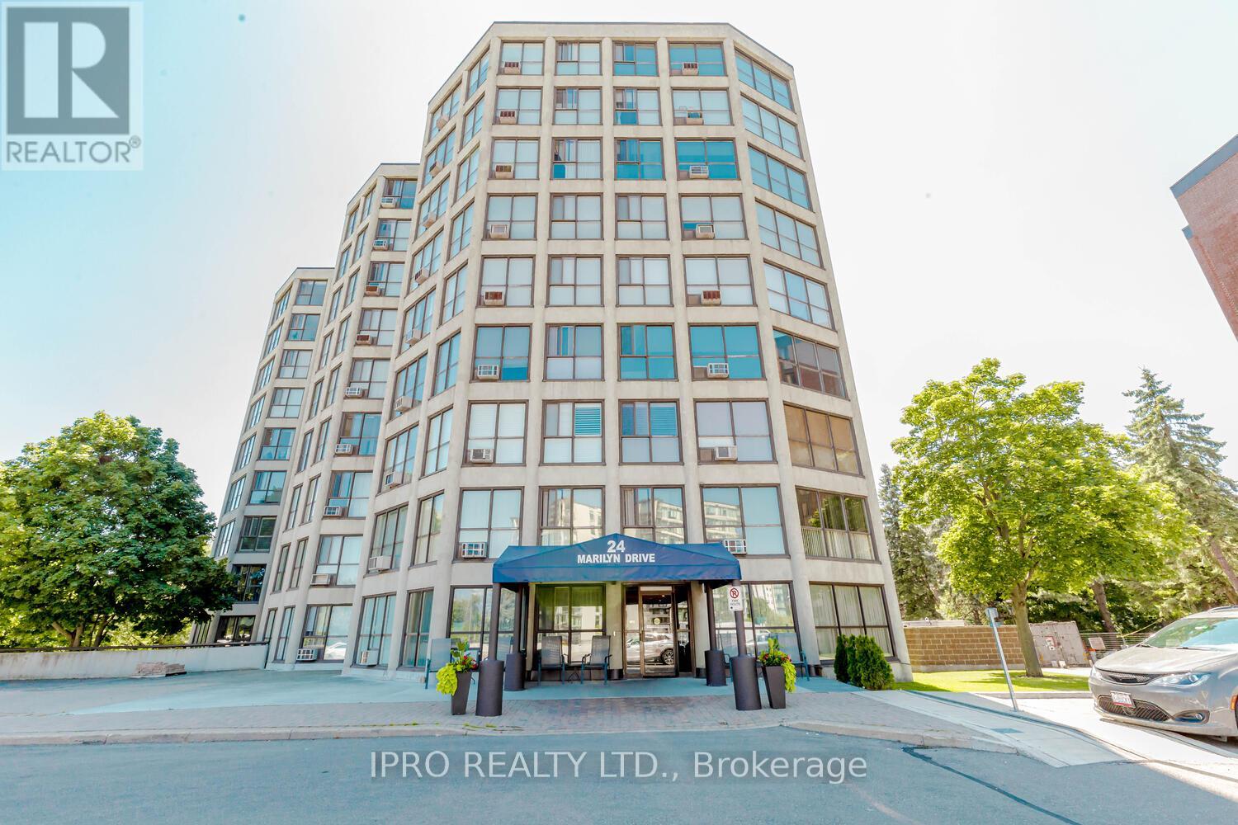26 Walsingham Drive
Norfolk (Port Rowan), Ontario
This well-sized corner lot bungalow offers 2 main floor bedrooms and 2 full baths on the main level. The bright and airy ground floor features plenty of windows, creating a welcoming atmosphere throughout. The open-concept, eat-in kitchen includes bay windows and direct access to the back deck, perfect for outdoor dining. The kitchen flows seamlessly into the dining room and living room, where youll find a cozy gas fireplace.One of the largest primary bedrooms seen in the community boasts a 4-piece ensuite complete with a soaking tub, while the second well-sized bedroom and a laundry/mud room completes the main floor. The basement offers versatility, with a room currently used as an additional bedroom, a rec room, and a massive workshop for the hobbyist, along with ample storage space.Parking is a breeze with a double garage that has direct access to the mudroom and a double driveway for extra guest parking. Outside, the generously sized lot includes a back deck with a gas BBQ hookup and a shed for additional storage.You'll love this adult lifestyle living with friendly neighbours and the peace of mind that comes with living in this great community. Staying active is easy and just a short walk to the clubhouse, which boasts a saltwater pool, hot tub, sauna, billiards room, craft rooms, exercise room and more, offering a wealth of activities for residents. Check out activities on the neighbourhood webpage www.villagesoflongpointbay.com.Located a short drive from Long Point Beach and Port Dover, this home is close to essential shopping and dining in Port Rowan. The area also boasts a wide range of amenities, including wineries, golf courses, beaches, theaters, and nature trails, making it the perfect spot to experience both nature and recreation.Please note, all homeowners must become members of the Villages Residence Association, with a low membership fee of $60.50 per month. (id:55499)
RE/MAX Twin City Realty Inc.
167 William Street
Brant (Brantford Twp), Ontario
Step into the perfect blend of historic elegance and modern convenience in this stunning century home. From the moment you enter, you'll be captivated by the original leaded glass windows, the meticulously restored hardwood floors, and the beautifully carved wood staircase. The spacious, light-filled rooms and a chefs kitchen offer the ideal setting for both daily living and entertaining. Recent updates ensure peace of mind, including a completely rewired electrical system, upgraded plumbing extending to the property line, and efficient mechanical systems such as a tankless water heater and an owned water softener. Notable recent upgrades include a brand-new high-efficiency furnace (2023), a new washer and dryer (2023), durable slate shingles (2019), and a waterproofed foundation (2023). Outside, enjoy the freshly built porch (2024), a charming side yard, and a detached garage with electricity. With four generously sized bedrooms, two staircases, and an expansive attic space providing an additional 550 square feet, this home is perfect for a growing family. Nestled on an extra-wide lot, you'll also appreciate the proximity to the hospital, shopping, schools, and convenient 403 access. (id:55499)
RE/MAX Escarpment Realty Inc.
37 - 750 Lawrence Street
Cambridge, Ontario
Welcome to this stunning 2-bedroom, 3-bath townhome that perfectly balances modern elegance and comfortable living! Situated in a prime Cambridge location, you'll love the convenience of being minutes from Hwy 401, the airport, and top schools. This home offers seamless access to the best shopping, dining, and entertainment, with major retailers like Walmart, Home Depot, Canadian Tire, Rona, and Best Buy just around the corner at Smart Centre Cambridge. Inside, you'll find a spacious recreation room with a walkout to your private patio, creating an ideal setting for entertaining or unwinding in your personal outdoor haven. With a stylish layout filled with natural light, this home is move-in ready and waiting for you to create unforgettable memories. Don't miss this amazing opportunity! (id:55499)
Exp Realty
100 Park Row N
Hamilton (Crown Point), Ontario
Discover this beautifully updated 4-bedroom, 2-bathroom home. Previously utilized as a two-family residence with 2 furnaces and Ac units giving it the potential for easy conversion with minimal updates. Enter from the front of the home offering a single driveway and a large front porch. Access to the home through the fully fenced yard featuring a rear deck and new stone patio and walkway. The Main Floor offers an Open-concept living area, spacious kitchen/dinette, two generous bedrooms and a full bath. The living space seamlessly connects to a high and dry basement. The Upper Level Features a large games/family room with plumbing for a second kitchen, two sizeable bedrooms, and a full 4-piece bath. Perfect for extended families or a teenage retreat on the upper level. Walking distance to Ottawa St shopping district, and The centre on Barton St mall. Dont miss out on this fantastic opportunity. (id:55499)
Keller Williams Complete Realty
240 Fergus Street N
Wellington North (Mount Forest), Ontario
Historic charm is present from the moment you walk into this stately home. Original stained glass tall windows add more character to an already unique property. The kitchen has a country feel with modern touch and walks out to side yard . This lovely 3-bdrm 2 washroom semi detached home features high ceilings, over 10ft, adds to the spacious design. Two staircases leading to the 2nd floor. Additional den or office space waiting for your finishing touches with its own entrance. Convenient main floor laundry room and large powder room . If you are looking for a small-town atmosphere with major conveniences nearby, then Mount Forest is the right place to call home. (id:55499)
RE/MAX Realty Services Inc.
763 Sports Drive
Huron East (Brussels), Ontario
Welcome to 763 Sports Drive, a charming 3 + 1 bedroom, 2.5 bathroom bungalow in the heart of Brussels, Ontario. Lovingly maintained by its original owners, this inviting home offers the perfect blend of small-town charm and modern convenience. Inside, natural light fills the large living area, creating a warm and welcoming atmosphere. The main floor features three generous bedrooms, a 5-piece bathroom, and a convenient 2-piece bathroom with a laundry area. The well-appointed kitchen, ideal for family meals and gatherings, opens to the backyard with a walkout, creating a seamless transition between indoor and outdoor living. Downstairs, the fully finished basement provides extended living space with a spacious recreation room, an additional bedroom, and a bathroom. With a private entrance from the 1.5-car garage, this lower level offers exciting potential for a rental unit or in-law suite. Outside, enjoy a well-maintained yard and a large driveway with parking for four vehicles. Located on a picturesque street, the home is just moments from the arena, parks, and community pool, making it perfect for an active lifestyle. 763 Sports Drive is more than a home - it's a place to create lasting memories. Book a private showing today to experience all this wonderful property has to offer. (id:55499)
Exp Realty
16 - 302 Vine Street
St. Catharines (444 - Carlton/bunting), Ontario
Welcome to this meticulously updated and maintained townhome, centrally located, in the sought-after Carnaby Square complex. It features a spacious foyer with a closet and cozy seating area, leading into a well designed, modern kitchen. With plenty of white cabinetry, sleek granite countertops, and stainless steel appliances, this kitchen offers plenty of storage, including a large pantry. The upper two levels are finished with modern laminate and tile flooring, creating a clean, cohesive look. The dining area seamlessly flows into the large living room, where an oversized patio door opens to a fully fenced yard. Enjoy the outdoors with a spacious concrete patio, surrounded by beautiful Rose of Sharon trees. Upstairs, you'll find three generously sized bedrooms and an updated modern four-piece bathroom. The lower level is designed for convenience and flexibility with contemporary broadloom, featuring a corner office nook, a spacious rec room, a large storage room, and a separate laundry area. (id:55499)
RE/MAX Escarpment Realty Inc.
69 Francis Street
Cambridge, Ontario
Welcome home to an incredible, renovated home that is turn key. This charming 2-storey home in West Galt is located just steps from the Gas Light District. Old historic buildings turned into a foodies best friend with all kinds of entertainment, as well as schools, parks, public transit and shopping. Easy commute to Brantford, Paris, Ayr and Kitchener with the 401 hwy. The home features 3 bedrooms and 1 bathroom, offering plenty of space for families or anyone looking to settle into a friendly neighborhood, with convenience right at your doorstep. Inside, the home has been thoughtfully updated with large ticket items accounted for. The open-concept living area is perfect for both relaxation and entertaining, with a cozy gas fireplace adding warmth and character. The private, fully fenced backyard is an ideal spot to unwind, complete with a hot tub for ultimate relaxation. The covered front porch is the perfect place to enjoy the peaceful surroundings and sip your morning coffee. This is a true turn-key home, ready for you to move in and enjoy! (id:55499)
RE/MAX Twin City Realty Inc.
63 Beechwood Avenue
Hamilton (Gibson), Ontario
Welcome to 63 Beechwood wonderful blend of old world brick and new world updates. This home offers a maintenance free fully fenced backyard with covered patio and access to 2 rear parking spots. Updates have been made to the roof, gutters with leaf guards, windows, furnace - A/C, kitchen, all flooring basement waterproofed with sump pump. Relax in your spacious living room featuring tall ceilings with large windows allowing the room to be bathed in natural light. Plenty of storage in the chef friendly kitchen, top quality cabinets, SS appliances, gas stove, dishwasher is covered by cabinet panel to offer a smooth refined look. (id:55499)
RE/MAX Escarpment Realty Inc.
7543 Splendour Drive
Niagara Falls (222 - Brown), Ontario
Welcome to 7543 Splendour Dr, a stunning brand-new build, by Pinewood Homes, in one of Niagara Falls most exciting new developments. As the former model home, this property showcases exceptional craftsmanship and high-end finishes throughout. From the moment you step inside, you're welcomed by an expansive open-concept living space that seamlessly blends the living room, kitchen, and dining area. The home is filled with natural light, thanks to its wall-to-wall windows that create a bright and inviting atmosphere. The stylish kitchen is both functional and elegant, featuring modern finishes, ample counter space, and a separate pantry room for additional storage. Whether you're entertaining guests or enjoying a quiet evening at home, this main level is designed for comfort and sophistication. Upstairs, you'll find a thoughtfully designed layout that prioritizes convenience and luxury. A spacious laundry room makes household chores effortless, while the beautifully designed main bathroom boasts dual sinks, providing ample space for busy mornings. One of the standout features of the second level is a charming bedroom with its own private balcony, offering a peaceful retreat with lovely views. The primary suite is a true sanctuary, complete with a generous walk-in closet and a stunning ensuite that features a stand-alone tub, perfect for unwinding at the end of the day. The unfinished basement offers endless possibilities, allowing you to customize the space to fit your needs. Located in a vibrant and growing community, this home offers both style and practicality in a prime location. With easy access to schools, shopping, dining, and major highways, 7543 Splendour Dr is the perfect blend of modern living and everyday convenience. Dont miss your chance to own this beautifully designed home in one of Niagara Falls most sought-after neighborhoods. (id:55499)
Exp Realty
7487 Splendour Drive
Niagara Falls (222 - Brown), Ontario
Welcome to 7487 Splendour Dr, a beautiful brand-new townhome, by Pinewood Homes, in one of Niagara Falls most exciting new developments. Thoughtfully designed with modern living in mind, this stunning property offers a bright and inviting atmosphere with natural light streaming throughout. The main level boasts a well-appointed layout, providing both comfort and style for everyday living. With a seamless flow between the living, dining, and kitchen areas, this space is perfect for entertaining or simply enjoying the ease of an open-concept design. A standout feature of this home is the walk-up basement with a separate entrance, offering incredible potential for additional living space, an in-law suite, or a future rental opportunity. Upstairs, each bedroom is designed for comfort and functionality, featuring large closets that provide ample storage. The primary suite is a true retreat, offering a generous walk-in closet and a spacious ensuite designed with relaxation in mind. Situated in a sought-after new development, this townhome combines contemporary finishes with practicality, making it an ideal choice for families, professionals, or investors. Enjoy the convenience of nearby amenities, schools, shopping, and easy highway access, all while being part of a vibrant and growing community. With its stylish design, thoughtful features, and prime location, 7487 Splendour Dr is the perfect place to call home.The builder is offering for a limited time only a $100,000 cash bonus or discount with a move in date of March, April or May. (id:55499)
Exp Realty
505 - 24 Marilyn Drive
Guelph (Riverside Park), Ontario
Welcome to this sprawling 2 bedroom, 2 bathroom condo located just North of downtown. If you are looking for a meticuloysly maintained, spacious, full of natural light living space- this unit delivers. 2 large bedrooms, a large main living area showcasing floor to ceiling windows with gorgeous unobstructed views and tons of sunlight. In suite laundry, large kitchen with lots of cupboard space and space for a kitchen table. Newer AC units, newer kitchen appliances, cordless blinds, hall and kitchen tile new 2021, washing machine new 2023. **EXTRAS** Runs adjacent to local landmarks, Riverside park and you have many walkable options with nearby trails and restaurants and local shops. Enjoy condo living to the fullest. (id:55499)
Ipro Realty Ltd.












