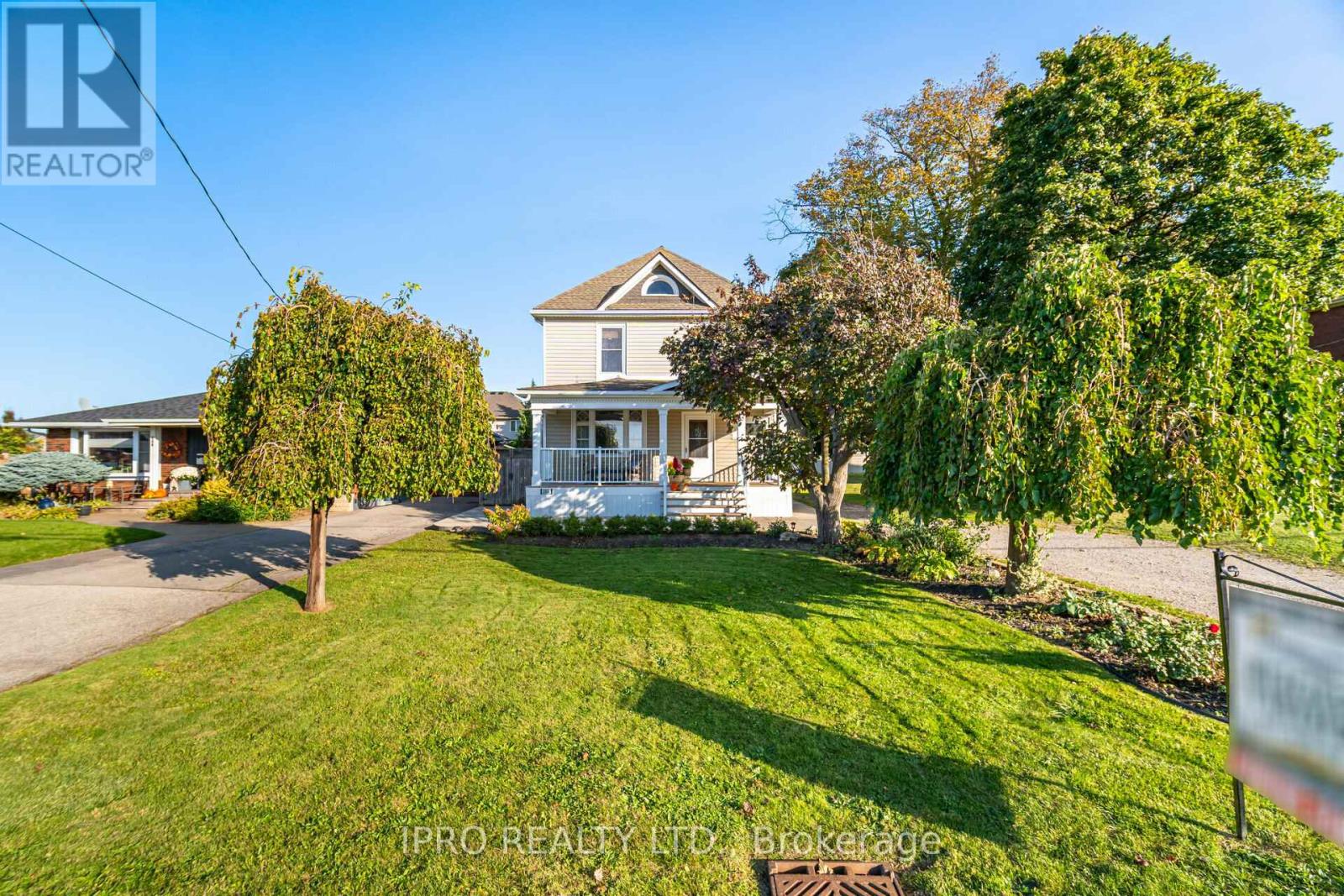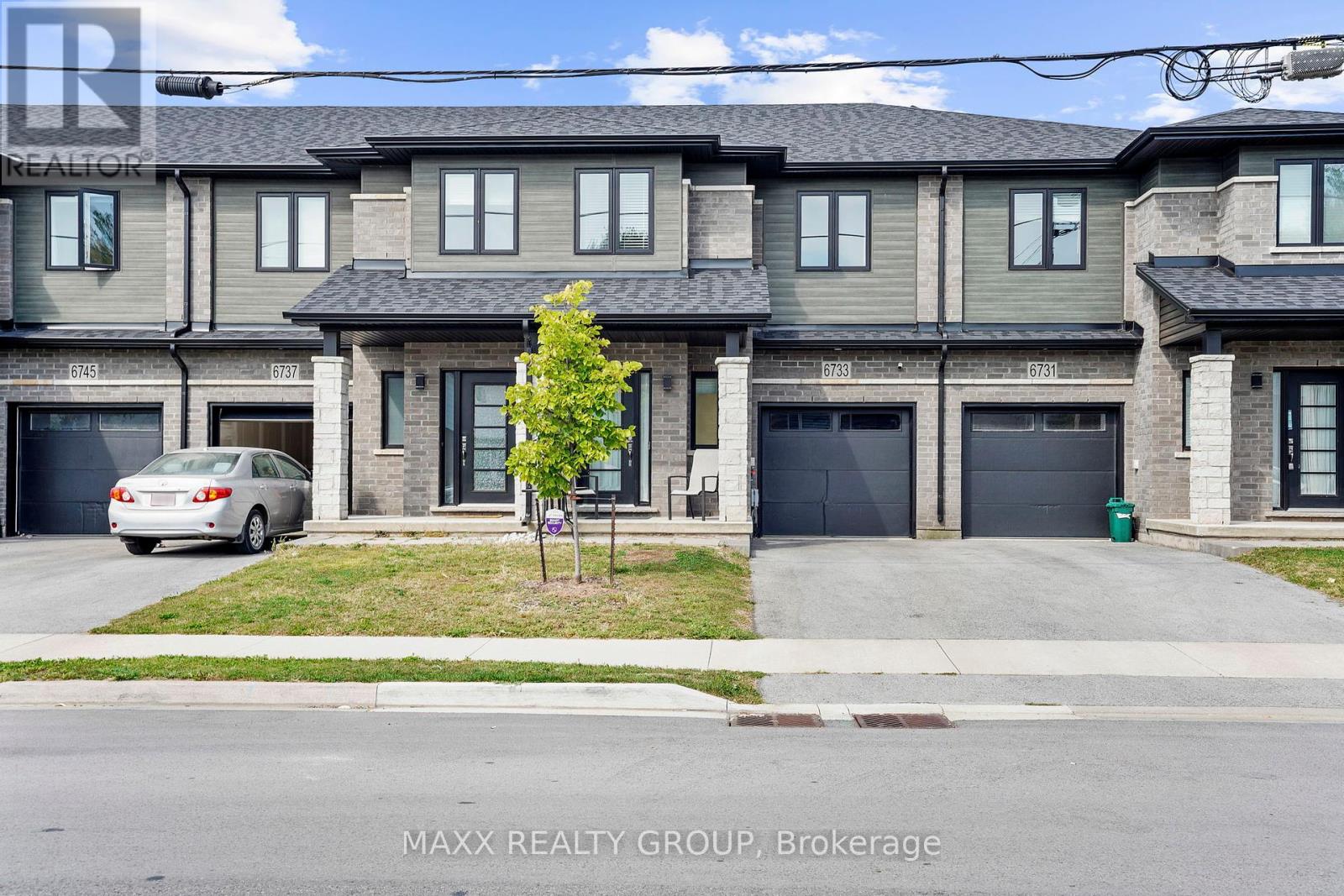264 Winona Road
Hamilton (Winona), Ontario
Welcome to 264 Winona Rd a charming, modern and characteristic 4 BR home on a large 55 x 132 ft premium lot. This home is not only tasteful but functional. Just like this beautiful community this home will reflect its uniqueness where memories are made or as an investors dream with potential to rent out the main floor and part. finished basement . With a beautiful lot, patio and a private backyard the possibilities are endless. Don't miss out on this opportunity to live in a fantastic area with great scenery. Easy access to the QEW and amenities. The home is located near the 50 point conservation area filled with many activities to explore including boating, swimming , fishing, hiking and picnicking through a lush rural gateway to the Niagara region. **EXTRAS** none (id:55499)
Ipro Realty Ltd.
Century 21 Green Realty Inc.
12 - 7789 Kalar Road
Niagara Falls (222 - Brown), Ontario
****Welcome to your dream home! A beautiful brand new 2-story townhomes offers absolutely modern living at its finest. with 3bedrooms and 2.5Bathrooms, this spacious & elegant home is filled with natural light. the main floor features an open-concept living space with both a living & family room, perfect for entertaining. The beautiful kitchen adds to the allure of the home. This Townhomes In Niagara Falls. Open Concept Dining Room W/ Breakfast Bar, Pantry, & S/S Appl In Kitchen. Dining Room Walking Out To Backyard And Let You Enjoy The Gorgeous Sunset View From Inside Or Outside The House. Ensuite Bath And W/I Closet In Primary Br. Great Size Of 2nd And 3rd Br With Closets. Unfinished Basement Provides Lots Of Storage Space. huge backyard & no house facing on the back, Fantastic Amenities W/ Costco, Walmart, & Niagara Falls Just Mins Away, Don't miss out on the opportunity to make this exceptional property your new home. (id:55499)
Homelife/miracle Realty Ltd
# 910 - 460 Callaway Road
London, Ontario
Welcome to Luxury Living at NorthLink by TRICAR off Sunningdale and Golf Club. This premium 2 bedroom, 2full bathroom, Pantry and Laundry condo suite is three-year young and ready to move-in. High ceilings with engineered hardwood and pot lights. Spacious living room with chic electric fireplace and Dining room. Beautiful kitchen features modern fine cabinetry, upgraded quartz countertops and elegant backsplash with ceramic floors in all wet areas. Sun-filled spacious Living with floor-to-ceiling door opens to a large balcony over looking the trails area. Stainless Appliances, window coverings, two underground parking spot and a storage Locker are all included. The building features amazing amenities such as: Fitness room, golf simulator, residence lounge, sports court and a guest suite. Controlled entry building. Close to Masonville Mall, University Hospital, and Western. Condo fees include all utilities except personal hydro. Building offers energy efficient central heating and cooling with programmable thermostat in each suite. Book your private showing now. (id:55499)
Right At Home Realty
68 Valleyscape Drive
Kitchener, Ontario
Stunning details! This Doon South family home showcases beautiful finishes on all three levels. Located on a quiet street, 68 Valleyscape drive features a concrete oversized double driveway and walkway leading up to the front door. A luxury high gloss porcelain floor spans the foyer and mudroom and flows into the oversized two-tone kitchen beautifully contrasting the cabinets. The kitchen also features an oversized island, walk in pantry, quartz countertops, and built in stainless steel appliances. The back of the home is oriented south making for maximum light exposure and flooding the space with brilliant lighting in the morning hours. Wide plank hardwood flooring finishes the formal dining room and the family room; a classy stone veneer fireplace with gas insert and wood mantel feature wall is the focal point of the family room. The second floor consists of 4 bedrooms, each with ensuite or jack and jill bathroom privileges. The primary suite spans the width to the back of the home and takes full advantage of the morning sunshine. Two walk-in closets are separated by the hallway leading into the 5 piece, spa like primary ensuite, complete with double vanity and luxury glass shower. The lookout basement is a huge bonus space serving as a recreation room complete with modern pot lighting, elegant TV feature wall, and a fifth bathroom, this one offering 3 pieces and an elegant barrier free shower. The backyard is fully fenced and features mature fruit trees, ground level concrete patio, and stairs leading up to the deck at kitchen level. Quiet family neighborhood with close proximity to the 401, dont miss out! (id:55499)
RE/MAX Twin City Realty Inc.
67 Sunrise Drive
Hamilton (Corman), Ontario
Welcome to 67 Sunrise! A Turn-Key, Fully Renovated Legal Multi-Family Bungalow in Desirable East Hamilton! This beautifully updated home features 3 bedrooms, a modern kitchen, and a stylish full bathroom on the main floor. Professionally renovated with attention to detail, you'll find built-in stainless steel appliances, quartz countertops, a countertop stove, engineered flooring, and modern finishes throughout. The fully finished basement with separate entrance offers incredible versatility. It includes a spacious family room, second kitchen with dining area, a large bedroom, and an additional room perfect for a home office, den, or playroom. Ideal setup for multi-generational living or potential income. Situated within walking distance to Glendale Secondary and Viola Desmond Elementary, and close to parks, bus routes, Eastgate Mall, and the Red Hill Expressway. Future Go Station access just minutes away. Key upgrades include: New main water line from the city, 200-amp electrical service, New furnace, Stainless steel appliances, Quartz countertops & backsplash, Undermount cabinet lighting, Washer & dryer, LED lighting with built-in nightlights, New plumbing, Luxury vinyl plank flooring, 7 baseboards Enjoy a fully fenced backyard with fresh grass, storage shed, large driveway, and carport parking for multiple vehicles. All renovations completed with proper city permits. Don't miss the full list of updates available in the supplements. (id:55499)
Keller Williams Edge Realty
20 Burfield Avenue
Hamilton (Huntington), Ontario
This very clean and fully renovated all-brick bungalow boasts numerous upgrades throughout. The main floor showcases large principal rooms consisting of 3 bedrooms, brand new kitchen w/quartz countertop, refreshed bathroom with tub and shower, large living room with great natural light accompanied with updated flooring and pot lights throughout. The finished basement contains another 2 bedrooms, a second kitchen, 1 gorgeous bathroom, laundry, and a separate entrance which provides for a lovely in-law suite. The fantastic lot contains a large driveway for ample parking, and a fully fenced backyard awaiting your finishing touches. (id:55499)
RE/MAX Escarpment Realty Inc.
712 - 385 Winston Road
Grimsby (540 - Grimsby Beach), Ontario
Top 5 Reasons You'll Love This 1+Den, 2 Bath Condo.1. Lakeside Living at Its Finest Nestled in the heart of Grimsby on the Lake.2. Modern Design this beautifully designed, open-concept unit with sleek finishes, stainless steel appliances, and floor-to-ceiling windows that flood the space with natural light.3. Versatile Den & Two Full Baths The spacious den is perfect for a home office, guest space, or cozy lounge.4.Amenities That Elevate Your Lifestyle This new development features state-of-the-art amenities including a gym, party room, and rooftop terrace with stunning lake views. Youll love entertaining guests or unwinding in style!5.Prime Location for Commuters & Explorers With quick highway access to the QEW, youre just minutes from Hamilton, Burlington, and the GTA. (id:55499)
Exp Realty
6733 Cropp Street
Niagara Falls (212 - Morrison), Ontario
A Beautiful 2 Stories Freehold Town Home with Modern Contemporary Exterior Located At New Planned Community Connected To Everything In Niagara Falls. Spacious And Bright Interior Featuring 1600 Sq. Ft. 3 Beds Plus Loft Area, 2.5 Baths With 9" Ceiling, Inside Garage Entrance, Center Island, Open Concept. Short Walk To Shopping, Restaurants & Attractions (id:55499)
Maxx Realty Group
Main Level - 6168 Althea Street
Niagara Falls (211 - Cherrywood), Ontario
Welcome to this charming main-floor unit featuring 2 good-sized bedrooms and a versatile den, nestled in a quiet yet central neighbourhood with easy access to highways, grocery stores, and schools. The den opens directly onto a spacious deck, leading to a beautifully landscaped backyard garden and a unique outdoor fish pond, perfect for relaxing or entertaining. Inside, you'll find a cozy living room, a clean and updated bathroom, and a modern kitchen with plenty of drawers for smart storage. With high-standard finishes throughout, this home offers a perfect blend of space, comfort, and convenience. Looking for AAA tenants, tenants pay 60% utilities bill. (id:55499)
Bay Street Group Inc.
B2-Abc - 432 King Street E
Cobourg, Ontario
NEW RETAIL OPPORTUNITY AVAILABLE FOR LEASE COMING SOON TO COBOURG. HIGH VISIBILITY CORNER (KING ST E/BROOK RD N) ANCHORED BY TIM HORTON'S NEXT TO NEWLY BUILT RESIDENTIAL. THIS NEW 5,614 SF DEVELOPMENT CAN BE PARTITIONED INTO 2 or 3 SMALLER UNITS. DESIRABLE DC-30 ZONING PERMITTING A WIDE RANGE OF RETAIL USES. AMPLE PARKING WITH DRIVE THROUGH & PATIO SPACE AVAILABLE. CONSTRUCTION HAS COMMENCED ALLOWING FOR ANY TENANT LAYOUT OR CONFIGURATION TO BE ACCOMODATED. OCCUPANCY ESTIMATED FOR LATE SUMMER 2025/EARLY FALL. (id:55499)
Gilbert Realty Inc.
B2-A - 432 King Street E
Cobourg, Ontario
NEW RETAIL OPPORTUNITY AVAILABLE FOR LEASE COMING SOON TO COBOURG. HIGH VISIBILITY CORNER (KING ST E/BROOK RD N) ANCHORED BY TIM HORTON'S NEXT TO NEWLY BUILT RESIDENTIAL. THIS NEW 1,994 SF END UNIT (B2-A) INCLUDES A DRIVE THROUGH AND PATIO AREA. DESIRABLE DC-30 ZONING PERMITTING A WIDE RANGE OF RETAIL USES. AMPLE PARKING WITH DRIVE THROUGH AVAILABLE. CONSTRUCTION HAS COMMENCED ALLOWING FOR ANY TENANT LAYOUT OR CONFIGURATION TO BE ACCOMODATED. OCCUPANCY ESTIMATED FOR LATE SUMMER 2025/EARLY FALL. (id:55499)
Gilbert Realty Inc.
B2-B - 432 King Street E
Cobourg, Ontario
NEW RETAIL OPPORTUNITY AVAILABLE FOR LEASE COMING SOON TO COBOURG. HIGH VISIBILITY CORNER (KING ST E/BROOK RD N) ANCHORED BY TIM HORTON'S NEXT TO NEWLY BUILT RESIDENTIAL. THIS NEW 1,806 SF UNIT IS ONE OF TWO AVAILABLE (B2-B/C) WITHIN THIS DEVELOPMENT. DESIRABLE DC-30 ZONING PERMITTING A WIDE RANGE OF RETAIL USES. CONSTRUCTION HAS COMMENCED ALLOWING FOR ANY TENANT LAYOUT OR CONFIGURATION TO BE ACCOMODATED. OCCUPANCY ESTIMATED FOR LATE SUMMER 2025/EARLY FALL. (id:55499)
Gilbert Realty Inc.












