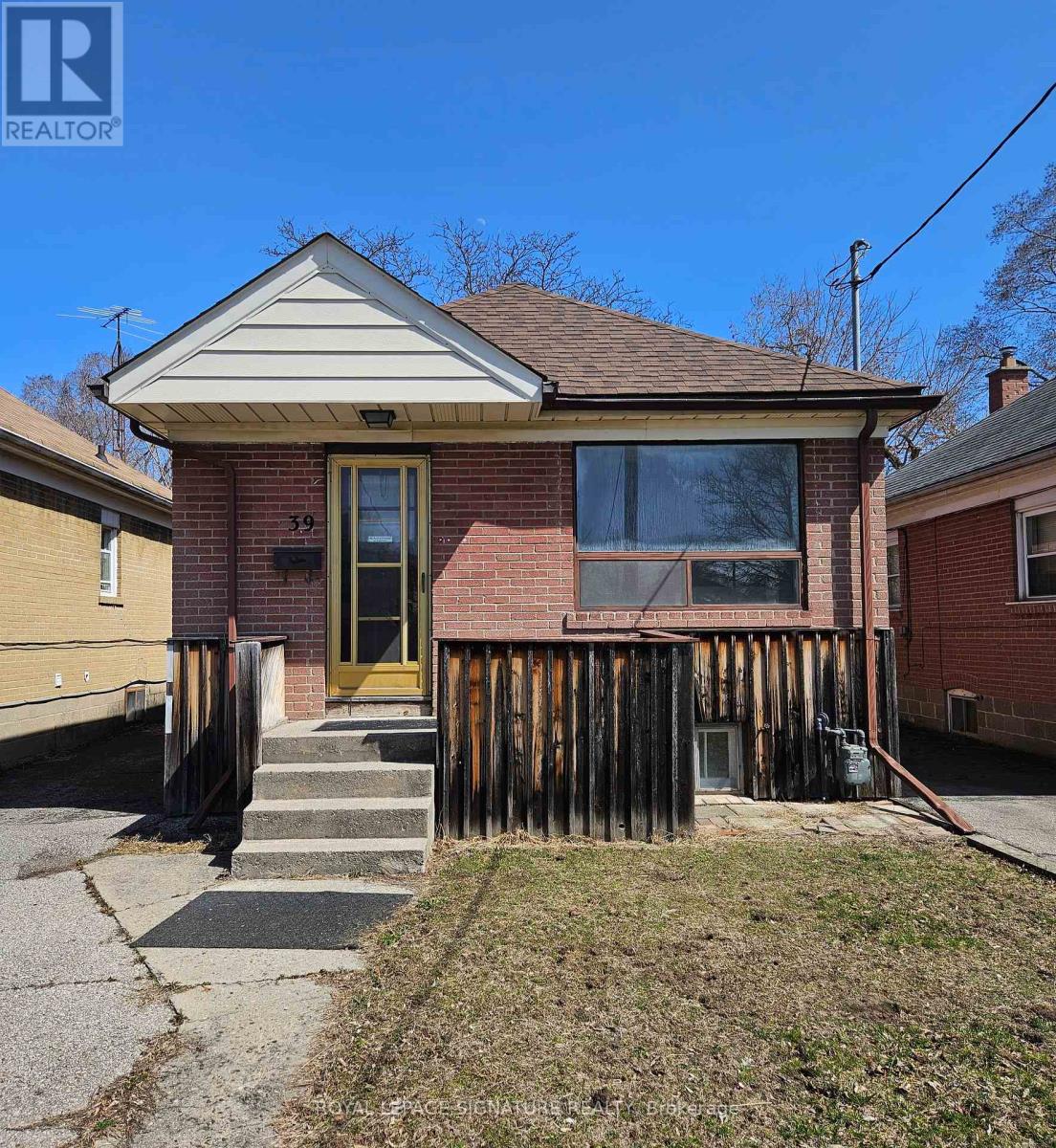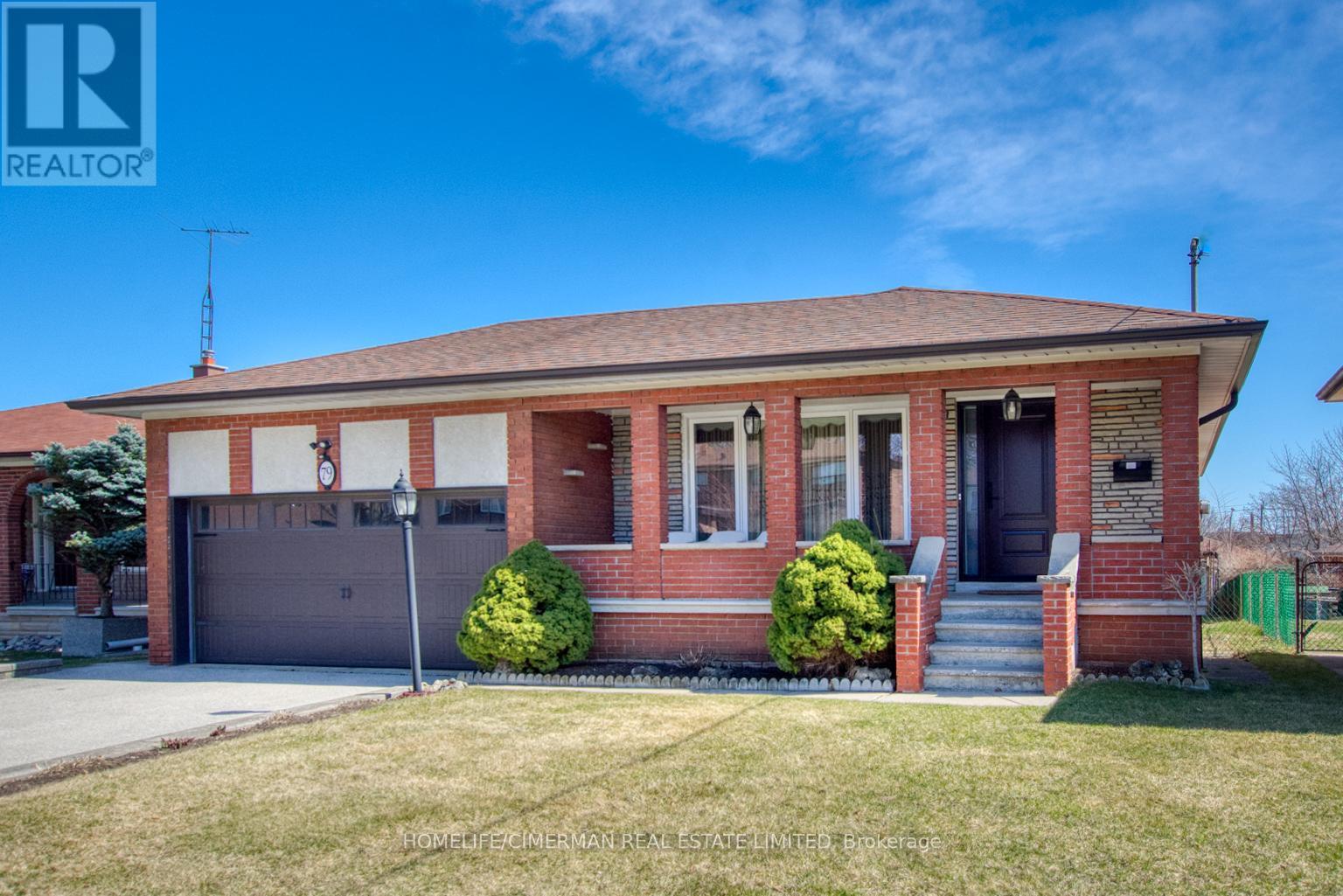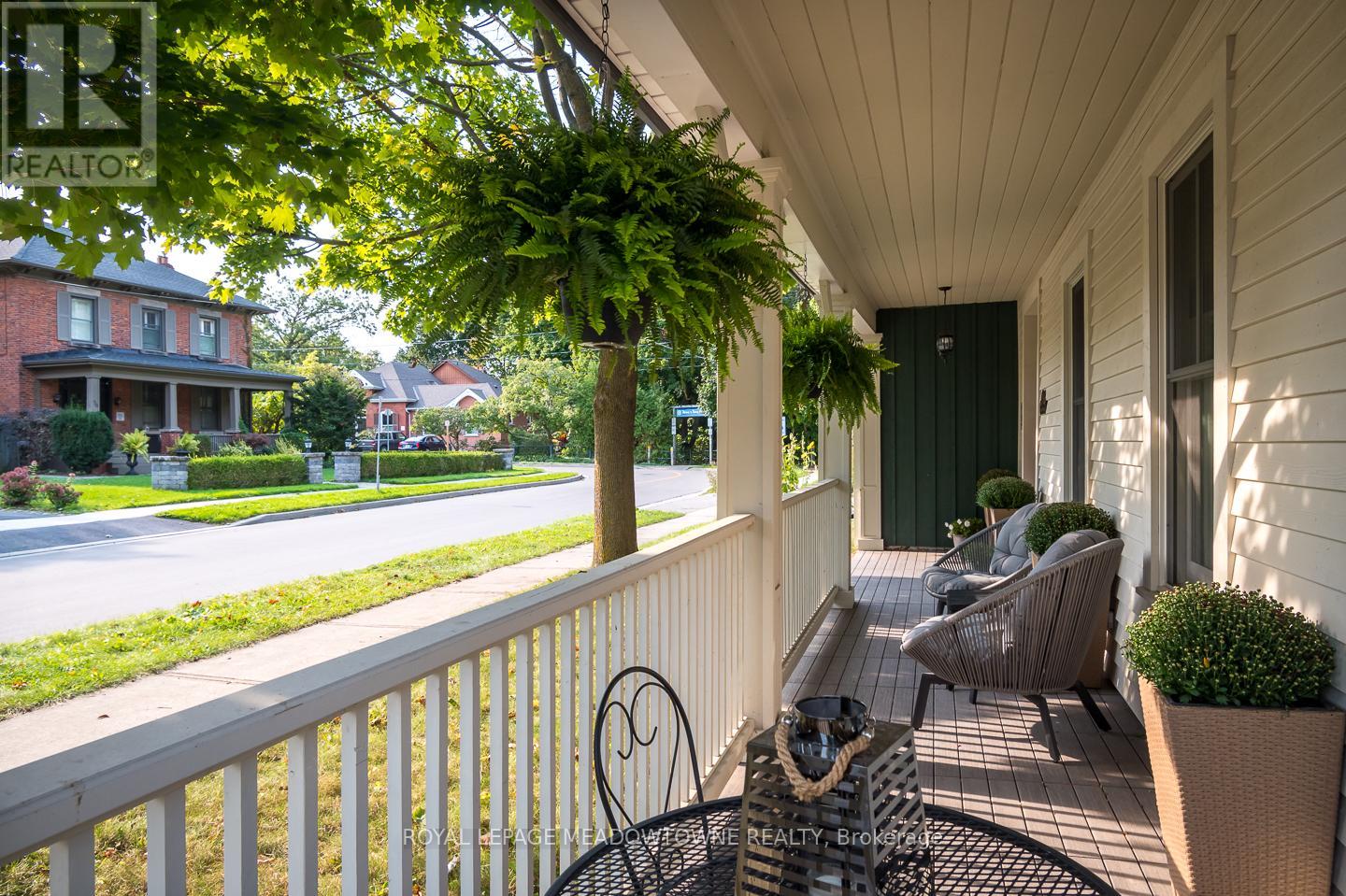1103 - 65 Speers Road
Oakville (1014 - Qe Queen Elizabeth), Ontario
Bright 2 Bedroom & 2 Bath Corner Suite with Incredible South-East Views & Large Wrap-Around Balcony! Open Concept Layout with Engineered Hardwood Flooring. Updated Kitchen Boasts Granite Countertops, Glass Tile Backsplash & Stainless Steel Appliances, Open to Dining Area & Living Room with Floor-to-Ceiling Windows & W/O to Balcony. Spacious Primary Bedroom Features W/I Closet, W/O to Balcony & 3pc Ensuite with Large Shower! 2nd Bdrm Also Features W/O to Balcony! Multiple W/Os to the Oversized Wrap-Around Balcony with Stunning Views of Lake Ontario & Downtown Toronto! Modern 4pc Bath & Ensuite Laundry Complete the Suite. Includes 1 Underground Parking Space & Access to Exclusive Storage Locker. Fantastic Amenities Include Classy & Spacious Lobby, Rooftop Patio/BBQ Terrace, Gym/Exercise Room, Indoor Pool & Party/Rec Room. Fabulous Location Close to Downtown Oakville, Major Highways & Lake Ontario, and Just Minutes to Oakville GO, Schools, Golf, Community Centre, Parks & Trails and More! (id:55499)
Real One Realty Inc.
39 Blakley Avenue
Toronto (Rockcliffe-Smythe), Ontario
**Charming Fixer-Upper Great Investment Opportunity** Welcome To This Hidden Gem. This Property Is A Unique Opportunity For Investors Looking To Put Their Mark On A Home With Tremendous Potential. While The House Requires Significant Updates And Repairs, Its Prime Location And Spacious Layout Offer Endless Possibilities. This Property Features A Generous Lot Size With Room For Expansion In A Desirable Neighborhood With Rising Property Values. It Presents A Chance To Design Your Dream Home Or Renovate For Resale. The Sale Is As-Is, Making It Perfect For Those Ready To Tackle A Renovation Project. Dont Miss Out On This Chance To Create Value. Whether You're An Experienced Investor Or A First-Time Buyer With A Vision, This Property Is Waiting For Your Creative Touch. (id:55499)
Royal LePage Signature Realty
535 - 395 Dundas Street W
Oakville (1008 - Go Glenorchy), Ontario
Step into a world of artistic whimsy and modern sophistication in this stunning designer suite, tailor-made for entertainers, creatives, and urban tastemakers. With 9 ft ceilings and floor-to-ceiling windows, this sunlit sanctuary perfectly blends sleek design with effortless functionality. The full balcony with an unobstructed east view provides the perfect backdrop for morning coffee or evening cocktails, offering breathtaking sunrises and city lights. Every detail in this unit is crafted for those who appreciate design . The designer textured cabinetry elevates the kitchen into a true statement piece, while keyless entry ensures seamless access to your modern lifestyle. The wide bedroom with a walk-in closet provides both space and style, giving you a private retreat to relax and recharge. Beyond the suite, the building offers an unmatched living experience with over 15,000 sq. ft. of curated amenities. Stay active in the state-of-the-art fitness studio, host unforgettable gatherings in the luxury residence lounge and party-ready outdoor spaces. Nestled within a 6-acre community with trails and green spaces, this residence seamlessly balances urban energy with tranquil escapes. More than just a home, this is a place where art, design, and social living converge. Experience a lifestyle that inspires creativity, fuels connection, and redefines modern luxury. Don't miss your chance to call this one-of-a-kind space your own! (id:55499)
Royal LePage Signature - Samad Homes Realty
79 Aviemore Drive
Toronto (Humber Summit), Ontario
This well-maintained Bungalow presents a unique opportunity for both homebuyers and investors. This property features 3 bedrooms, 2 full bathrooms, a fully finished basement with a separate entrance, a large rec room, and a large laundry and kitchen. Situated on a premium lot with close proximity to schools, parks and transit. Whether you're looking for a move-in ready residence or a promising rental investment this property offers long term value for all buyers. (id:55499)
Homelife/cimerman Real Estate Limited
49 James Street
Milton (1035 - Om Old Milton), Ontario
Welcome to this meticulously restored residence that blends historical charm with modern convenience. Located in the perfect spot in Downtown Milton steps from everything you could imagine - tennis courts, outdoor pool, park, trails, shops, restaurants and so much more! This home is beautifully revitalized, originally owned by Samuel Dice and built in the late 1890s (registered in 1908). Highlights include a restored floor-to-ceiling bay window in the Great Room, original pine flooring in the family room, and a restored front door with beveled glass.Key Features: Roof : Main house roof replaced in 2015; Butler's Suite and garage roofs in 2013.Furnace, AC, tankless water heater installed in 2018, with a smart thermostat. WETT-certified Renaissance Rumford wood-burning fireplace (2017) and a gas fireplace in the family room. 6-over-6 windows at the back, 2-over-2 windows at the front showcasing larger panes as a historical symbol of wealth. 10-foot ceilings in the Great Room, kitchen, and foyer; 8-foot ceilings in the rest of the house, with coving throughout and coffered ceilings with recessed lighting in the Great Room. Kitchen with double wall oven, island cooktop, quartz counters, hood, prep sink, farmhouse sink, and breakfast bar. 3 baths, with underfloor heating in the main family bath and master ensuite, which also has a walk-in shower and slipper tub. Primary suite His-and-hers closets, including one walk-in. Double lot with a deeded right-of-way to Mill Street. Survey Completed in 2012. Single-car garage and driveway parking for five cars. Recent Updates: New kitchen, landscaping, and 200-amp electrical service (2023); upgraded plumbing and sewer pipes (2018, 2023). This home seamlessly combines historical features with modern amenities, including AC, endless hot water, and a newly renovated kitchen. Don't miss the opportunity to own a piece of Miltons history with all the comforts of contemporary living! (id:55499)
Royal LePage Meadowtowne Realty
Lower 1/2 Of Backsplit - 4137 Sunflower Drive
Mississauga (Erin Mills), Ontario
Spacious 1-bedroom suite available in the lower half of a well-maintained backsplit home in Erin Mills. This self-contained unit features a private entrance, fully equipped kitchen, spacious living room/TV room, in-suite laundry, a main floor bedroom and a full bathroomideal for a quiet, respectful tenant seeking a comfortable and convenient space.Located near Erin Mills Parkway & Hwy 403, the home offers excellent transit access: just a 5-minute walk to the bus stop (Route 110), 1 bus to Square One, and only 10 minutes to Erin Mills GO Station.Enjoy being close to everyday essentials and local amenitiessteps from a nearby plaza with Palma Pasta, IQbal Grocery, Pizza Nova, Cobs Bread, IDA Drugstore, Meridan Bank, and more. Also nearby are Credit Valley Hospital, a synagogue, a Catholic church, community centre, and beautiful parks and trails.Perfect for a single tenant or couple who value peace, privacy, and proximity to transit and amenities. (id:55499)
Real Broker Ontario Ltd.
708 - 30 Old Mill Road
Toronto (Kingsway South), Ontario
Welcome to The Kingsway! Exquisite Elegance at The Riverhouse At Old Mill! Professionally Managed, Luxuriously appointed 3 Bdrm, 3 Baths, with stunning panoramic views, this is the epitome of refined living. Floor-to-ceiling windows, framing vistas of the city skyline, allowing natural light to flood every corner of the space. The interior is designed with extensive upgrades including custom coffered ceilings, built-in dry bar, 2 south facing walkouts, and high-end finishes throughout. Seamless blend of comfort and style. Outstanding amenities, 24hr concierge, pool, hot tub, party room, steps to Old Mill subway, walk to Bloor St W and shopping. Over 2,000 sq.ft of highly usable space. 2nd ensuite bdrm has a walk-in closet and fits a Queen size bed. **EXTRAS** ELFs, Miele Refrigerator, Miele dishwasher, Induction cooktop, oven, Microwave, front load washer and dryer, pot lighting, full size wine fridge and built-in bar fridge, custom window coverings. Partially furnished, move in ready! Please note: Unit comes furnished & landlord's preference is to keep furniture in the unit (id:55499)
Landlord Realty Inc.
2197 Hummingbird Way
Oakville (1022 - Wt West Oak Trails), Ontario
Discover the exceptional lifestyle that awaits at this inspiring West Oak Trails home! Embrace versatile, open-concept living where modern comforts meet natural beauty. This freehold townhome with its south-facing backyard, offers privacy and easy access to West Oak Trail and McCraney Creek. This 3 plus 1 bedroom, 4 bathroom home is sure to check every box on your wishlist.Step inside to find elegant hardwood floors through the expansive living and dining spaces, ideal for both relaxation and entertaining. The bright, eat-in kitchen with quartz counters and breakfast bar, opens onto a charming deck and backyard, seamlessly blending indoor and outdoor living.Upstairs, indulge in a lavish primary suite complete with a four-piece ensuite. Two additional bedrooms, thoughtfully arranged as a private suite with their own four-piece bath, offer flexible living options for family or guests.The fully finished basement is flooded with natural light thanks to large above-grade windows in the bedroom and furnace room, ensuring that even the expansive rec room feels open and welcoming. Completing this extraordinary home is a garage equipped with a 30-amp level 2 EV charger, providing modern convenience for eco-conscious living.Nestled conveniently between Garth Webb and West Oak Schools, this home is truly a gem waiting to enrich your lifestyle. Welcome home! (id:55499)
RE/MAX Professionals Inc.
95 - 2275 Credit Valley Road
Mississauga (Central Erin Mills), Ontario
This bright and spacious 3-bedroom home boasts a comfortable and functional floor plan, ideal for families and those who love to entertain. The cozy living room, featuring a gas fireplace, overlooks the backyard , offering plenty of natural light. The large kitchen includes ample cupboard space and a convenient eating area, with a sliding glass door leading to the patio, perfect for outdoor dining and relaxation. The main floor also features a versatile room that can serve as a separate dining area or home office, making the most of the space. The spacious primary bedroom is a true retreat, complete with his-and-her closets and an ensuite .The lower level is fully finished with a family room, study room, a laundry area, and plenty of storage space, offering both comfort and practicality. Conveniently located just a short walk from sought-after primary and secondary schools, as well as shopping .This townhouse is ideally situated in sought out area to Erin Mills town Centre, Credit Valley Hospital . Easy access to highways and public transportation. (id:55499)
Right At Home Realty
603 - 215 Veterans Drive
Brampton (Brampton North), Ontario
Welcome to your new home! This bright and stylish 2-bedroom, 2-bathroom condo is located in the lively and growing community of Peel North Brampton. With 700 square feet of brand-new living space, its the perfect fit for professionals, couples, or small families. Inside, you'll find an open-concept design with high ceilings and large windows that fill the space with natural light. The modern kitchen comes equipped with stainless steel appliances, making cooking and entertaining a joy. The two spacious bedrooms offer comfort and privacy, while the versatile Balcony is ideal for summer. The bedroom includes a walk-in closet. The second bathroom is thoughtfully designed for guests or family. This condo is part of a fantastic building with great amenities like a fitness center, a rooftop terrace, and a party room for entertaining. Extras: You'll be close to everything shops, restaurants, parks, and top-rated schools. Plus, commuting is easy with quick access to major highways and public transit. Experience modern living at its best in Brampton! (id:55499)
Homelife/miracle Realty Ltd
144 Landsbridge Street
Caledon (Bolton East), Ontario
Client Remks: Are you looking for one of the most luxurious townhouses in Bolton, Caledon? Welcome to 144 Landsbridge, a fantastic opportunity to own a beautiful, modern and spacious property in one of the most sought-after communities. A functional and open concept layout which provides ample space for entertainment, while still being cozy! Fully Smart - Home compatible, Laminate floors throughout, a spacious terrace with its own gas line! $$$ Spent on numerous upgrades throughout, this home will surely impress. Primary Bedroom features A Large Walk/In Closet & Ensuite With Sep Shower & Soaker Tub! 3rd Floor Laundry! Kitchen features extended cabinetry, coffee bar and HUGE upgraded quartz Island. ** There is potential to convert the main floor into an in-law suite with a separate entrance through garage / Or potential to rent out the property as a mortgage helper! (id:55499)
Fortune Homes Realty Inc.
605 - 215 Veterans Drive
Brampton (Northwest Brampton), Ontario
Welcome to this stunning 1-bedroom + den suite with parking and locker available in Mt. Pleasant. Enjoy modern luxury living with stunning views. Amenities include a fitness room, game room, WiFi lounge, and a party lounge with a private dining room. The lounge has direct access to a landscaped exterior patio on the ground floor. Just 5 minutes from Mount Pleasant GO station. (id:55499)
Upstate Realty Inc.












