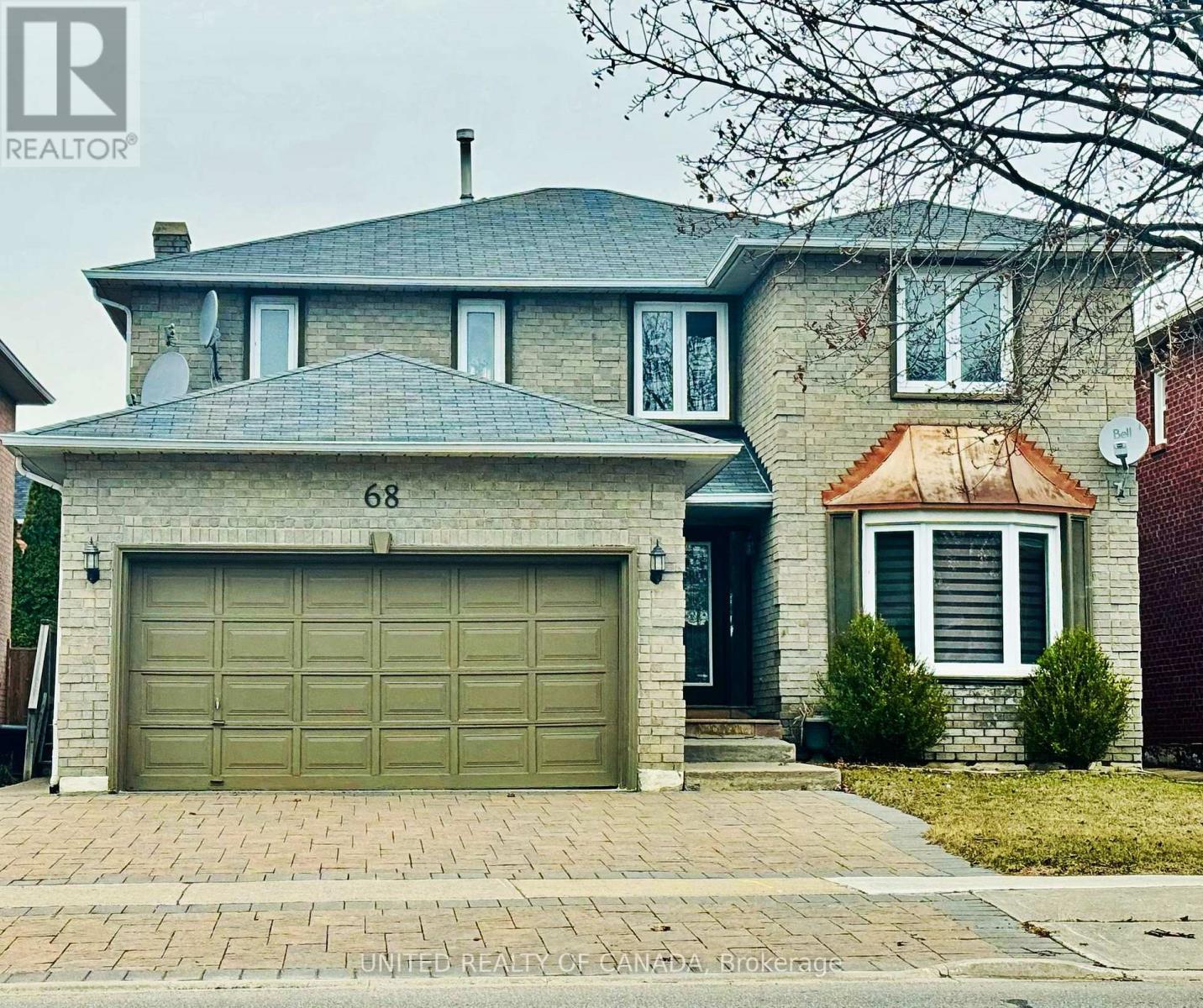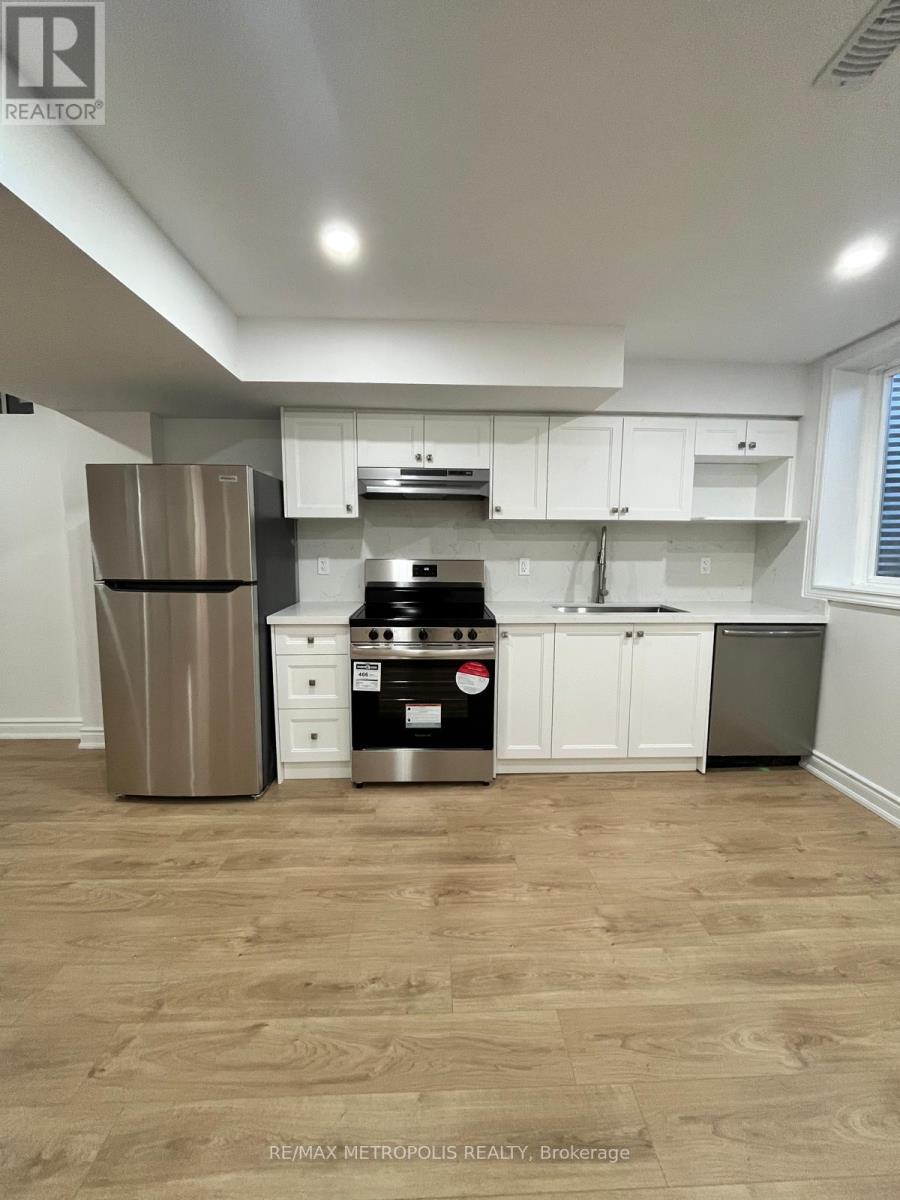302 - 2490 Old Bronte Road
Oakville (1019 - Wm Westmount), Ontario
Step into this bright and stylish 1-bedroom, 1-bathroom condo offering modern living in one of Oakvilles most sought-after communities. With 609 sqft of well-designed space, this freshly updated unit is completely move-in ready. You'll love the 9-ft ceilings, brand new luxury vinyl flooring, and floor-to-ceiling windows that fill the space with natural light. Freshly painted throughout, its the perfect mix of comfort and contemporary style. The kitchen is both functional and inviting, featuring stainless steel appliances, a sleek backsplash, and space for a dining table or island perfect for everyday meals or entertaining. The open-concept layout flows effortlessly into the sunlit living are a and out to your private balcony ideal for enjoying your morning coffee or relaxing with a glass of wine. Enjoy the added bonus of geothermal heating and cooling no gas bill! Plus, theres in-suite laundry, one underground parking space, and a storage locker for your convenience. As a resident, you'll have access to fantastic building amenities including a fitness centre, yoga room, party room, rooftop terrace with scenic views, bike storage, and plenty of visitor parking. Located in an unbeatable area, youre just minutes from the GO Station, QEW, 403, 407, Oakville Trafalgar Memorial Hospital, and all the shopping, dining, and green spaces you could ask for. Whether you're a first-time buyer, downsizer, or investor, this is a fantastic opportunity to own in one of Oakvilles most desirable areas. Dont miss your chance book today! (id:55499)
Royal LePage Burloak Real Estate Services
49 Tiveron Avenue
Caledon, Ontario
Welcome to absolutely Stunning 3 storey 3 bed Den Townhome with open concept modern kitchen Along With Huge Balcony On The Second Level. Laundry is at ground floor. This townhouse is located in the heart of Caledon's desirable Southfield village area. Close to community Centre, Library, School, Commercial plaza, Restaurants and many more amenities. (id:55499)
Homelife/miracle Realty Ltd
7302 Coolihans Side Road
Caledon, Ontario
**A Rare Find in Caledon 10+ Acres of Scenic Beauty** Welcome to one of the most breathtaking properties you'll come across just over 10 rolling acres of peace, privacy, and panoramic views in every direction. A long, winding driveway brings you home to this beautifully cared-for estate. The land itself is incredible gently rolling hills, mature trees, and perfectly landscaped grounds that feel like your own private retreat. The home is warm and inviting with 3+1 bedrooms, a fully finished walkout basement, and plenty of room for family and guests. The main level features a spacious family room with hardwood floors, a cozy fireplace, and large windows that flood the space with natural light. Walk out from either the living room or dining area into the private backyard gardens and soak in the views. The kitchen is bright and functional with stainless steel appliances and access to a composite deck that overlooks your trails and nature. The backyard is an entertainers dream with a pristine inground pool, complete with a poolside bar are a perfect for weekend gatherings or quiet evenings under the stars. There's also a double garage, a dedicated home office with a second private entrance, and storage galore. Downstairs, the walkout basement offers even more living space with a large rec room, a fireplace, a full bath, and an additional bedroom. With a roughed-in kitchen and private entry, its an ideal setup for an in-law or nanny suite. Whether you're looking for multi-generational living, room to grow, or just want to enjoy the beauty of nature every day this property has it all. (id:55499)
Ipro Realty Ltd.
2505 - 38 Annie Craig Drive
Toronto (Mimico), Ontario
Experience the epitome of luxury waterfront living in this stunning, brand-new condo featuring sought-after South-East exposure. This bright and spacious 2-bedroom + den, 2 full bathroom unit is bathed in natural light thanks to floor-to-ceiling windows that showcase breathtaking views of the lake and Downtown Toronto, steps away from Humber Bay Shores Park and waterfront trails. Enjoy soaring ceilings and sleek laminate flooring throughout The open-concept layout seamlessly connects the living, dining, and kitchen areas perfect for modern living and entertaining. Step out from the living room onto your private, wrap around balcony, ideal for morning coffee or evening sunsets. The contemporary kitchen boasts a stylish island, quartz countertops, and premium built-in stainless steel appliances. Both generously sized bedrooms offer direct access to the balcony, creating a perfect blend of comfort and elegance. Additional features include ensuite laundry, one parking space, and a storage locker. Conveniently located just steps from shops, restaurants, grocery stores, parks, the lake, scenic trails, public transit, and major highways. Enjoy resort-style living with full condo amenities including 24-hour concierge and security, indoor pool, sauna, hot tub, billiards room, movie theatre, party room, and guest suites. (id:55499)
Ipro Realty Ltd.
3704 - 20 Shore Breeze Drive
Toronto (Mimico), Ontario
Luxury Living with Unmatched Views! Discover the epitome of elegance in this stunning **2-bedroom + study,2-bathroom** corner unit at the prestigious Eau Du Soleil. Very bright 37th floor, open-concept layout where floor-to-ceiling windows flood the space with natural light, highlighting breathtaking panoramic views of the Toronto skyline and Lake Ontario. The modern kitchen features stainless steel appliances and a granite countertop with ample space for both cooking and entertaining. Unwind on your expansive wraparound private balcony, the perfect setting for your morning coffee or evening cocktails while soaking in the scenic city and waterfront vistas.As a resident, you'll have access to world class amenities: Salt Water Pool, Game Room, Lounge, Gym, Yoga, Party Room And Much More. Located just minutes from shopping, fine dining, waterfront trails, and public transit, thishome seamlessly blends urban convenience with resort-style living. Some previous photos. Building Insurance, Common Elements, Grounds Maintenance, Parking , 2 Lockers INCLUDED IN THE LEASE. (id:55499)
Century 21 Skylark Real Estate Ltd.
16 Mcbride Trail
Barrie, Ontario
This brand new 4-bedroom, 2.5 bathroom home in Barrie is the perfect rental for families or professionals seeking comfort and convenience. Located in a peaceful and family-friendly neighbourhood, this well-maintainted propertyoffers ample space, modern finishes, and a welcoming atmosphere. Upon entering, you're greeted by an open-concept living and dining area, featuring large windows that fill the space with natural light. The modern kitchen boasts stainless steel appliances, plenty of cabinet storage, and a breakfast bar-ideal for meal preparation and casual dining. Adjacent to the kitchen is a cozy family room with a fireplace, providing a perfect spot for relaxation or entertainment. Outside, the property features a private backyard, perfect for summer BBQs, gardening, or simply unwinding after a busy day. The home is situated on a quet street with easy access to local amenities, including shopping, schools, parks, and public transit, making it an ideal location for those commuting or seeking nearby conveniences. Additional features include a 1 car garage, central air conditioning, and modern flooring throughout. (id:55499)
RE/MAX Royal Properties Realty
68 Blackmore Avenue
Richmond Hill (Doncrest), Ontario
Fabulous Family Home Located in A Highly Demand, Quite & Family Oriented/Child Safe Prestigious Doncrest Community. Spacious Principle Rooms. Freshly painted (2023), Maple Kitchen and Quartz Counters T/O, Porcelain and handscraped Maple Floor T/O, Led Pot Lights, Plaster Mouldings T/O, S/S Appliances, Hi-Eff. Furnace, Main Floor Laundry W/Garage Access, New Stone Interlock Driveway(2020), Finished Basement with Separate Entrance. It Falls Within The Boundaries Of Highly-Ranked Schools, Including St. Robert High (IB), Thornlea SS (FI), Christ the King E.S., Doncrest P.S, Adrienne Clarkson P.S (FI), Bayview Secondary School. Steps to Supermarkets, Restaurants, Banks, Bus Stops and few Minutes Drive to Hwy404 and Hwy407. (id:55499)
United Realty Of Canada
1502 - 7950 Bathurst Street
Vaughan (Beverley Glen), Ontario
Gorgeous, bright and spacious 2 bedroom, 2 washroom brand new condo in the prime location of Thornhill Beverly area. Amazing amenities like full size basketball court, party room, concierge, guest suites, rec room, gym etc. Close to hwy 400, 401, 407, malls and transit. (id:55499)
Royal Star Realty Inc.
8-50 Baynes Way
Bradford West Gwillimbury (Bradford), Ontario
Welcome to this stunning executive townhouse, where modern luxury meets refined comfort. With impeccable attention to detail and top-of-the-line finishes, this spacious 3+1 bedroom, 3-bathroom home offers the ultimate in upscale living. From quartz countertops to custom upgrades, every inch of this home exudes elegance and style. Quartz Countertops throughout the kitchen and all three bathroom vanities, adding a sleek and contemporary touch.Pot Lights and Chandeliers enhance the homes lighting, creating a warm, inviting atmosphere throughout.Custom Roller shades and drapery; giving you sleek and modern style The chef-inspired kitchen is a true standout, featuring a pot filler over the gas stove, oversized undermount sink, and pot/pan drawer for convenience. The built-in island includes a beverage & wine fridgeperfect for entertaining.Enjoy the ease of a walk-in pantry, providing ample storage space for all your culinary needs.A walk-in coat closet at the entrance keeps your entryway tidy and organized.Upgraded doors thruout and custom closets on the second floor add a touch of luxury and practicality to every room.Upgraded hardwood floors throughout the main floor and office or 4th bedroom including all hallways on each floor with oak-stained stairs, coupled with upgraded tiles, add texture and warmth. The expansive primary suite occupies its own floor, offering maximum privacy. Complete with a large sitting area, huge walk-in closet, this suite is designed for relaxation and comfort. The ensuite bathroom features a spacious, frameless glass shower, offering a spa-like experience. Upgraded chandeliers add sophistication and charm to the entire home. Roof-top terrace offers sweeping views and the perfect spot to unwind or entertain guests in style. With its premium finishes, spacious design, and thoughtful upgrades, this executive townhouse is the ideal home for those who appreciate quality, comfort, and style. Make this dream home your reality! (id:55499)
Right At Home Realty
62 Canmore Boulevard
Toronto (Highland Creek), Ontario
Bright and spacious 4-bedroom home in the highly desirable Highland Creek neighbourhood. Featuring a brand-new, fully renovated kitchen with a cozy breakfast area, this home boasts elegant hardwood floors throughout the living, dining, and family rooms. Walk-out to the patio plus convenient parking for 2 vehicles. Just steps to transit, parks, shops, schools, and walking distance to U of T Scarborough and Centennial College. Utilities split 70%. A fantastic location and a perfect home! (id:55499)
RE/MAX Community Realty Inc.
2373 Dress Circle
Oshawa (Windfields), Ontario
Bright & Spacious! Legal 1 Bedroom Basement Apartment With Separate Entrance From Outside, Oversized Windows, High Ceilings And Pot Lights! Ensuite Washer & Dryer For Your Convenience, Stainless Steel Appliances And private terrace for your own enjoyment! 1 parking spot included. Enjoy Being Steps Away From Public Transit, Amenities and Ontario Tech University. **EXTRAS** 30% utilities to be paid by Tenant. (id:55499)
Ipro Realty Ltd
Bsmt - 2489 Bridle Road
Oshawa (Windfields), Ontario
This beautifully renovated basement unit offers modern living with 2 spacious bedrooms, 1 stylish bathroom, and brand-new appliances. The unit has its own private entrance and includes separate laundry machines for added convenience. A dedicated parking spot is included, and tenants are responsible for 30% of utilities. Perfectly designed for comfort and privacy, this basement unit is ideal for professionals or small families. Don't miss this opportunity schedule a viewing today! (id:55499)
RE/MAX Metropolis Realty












