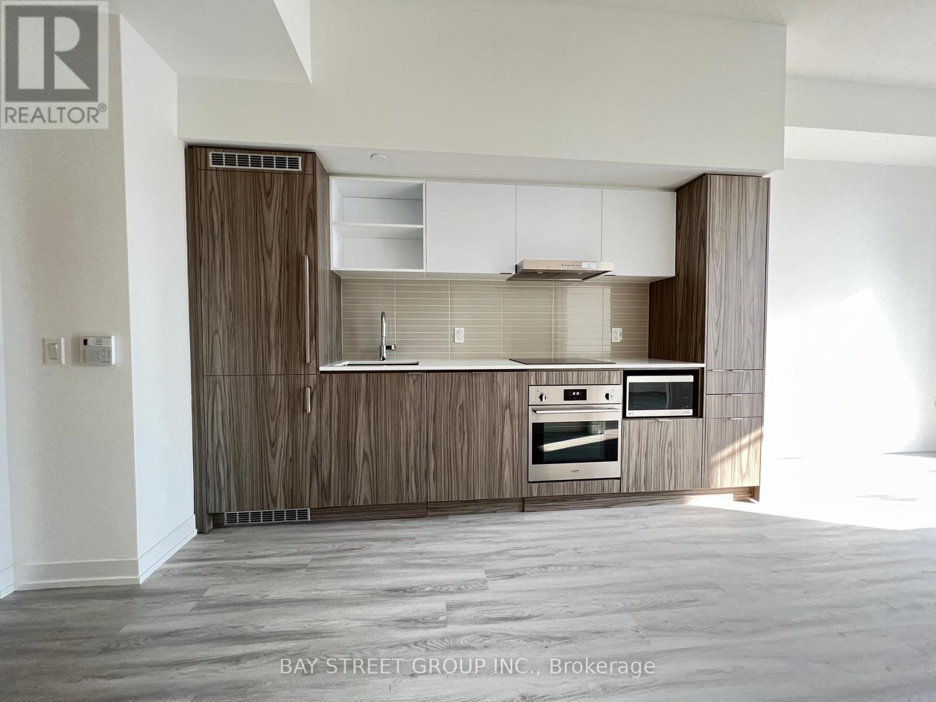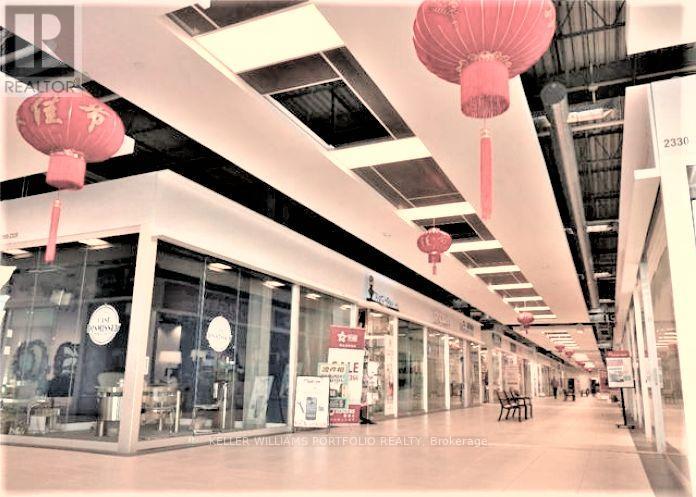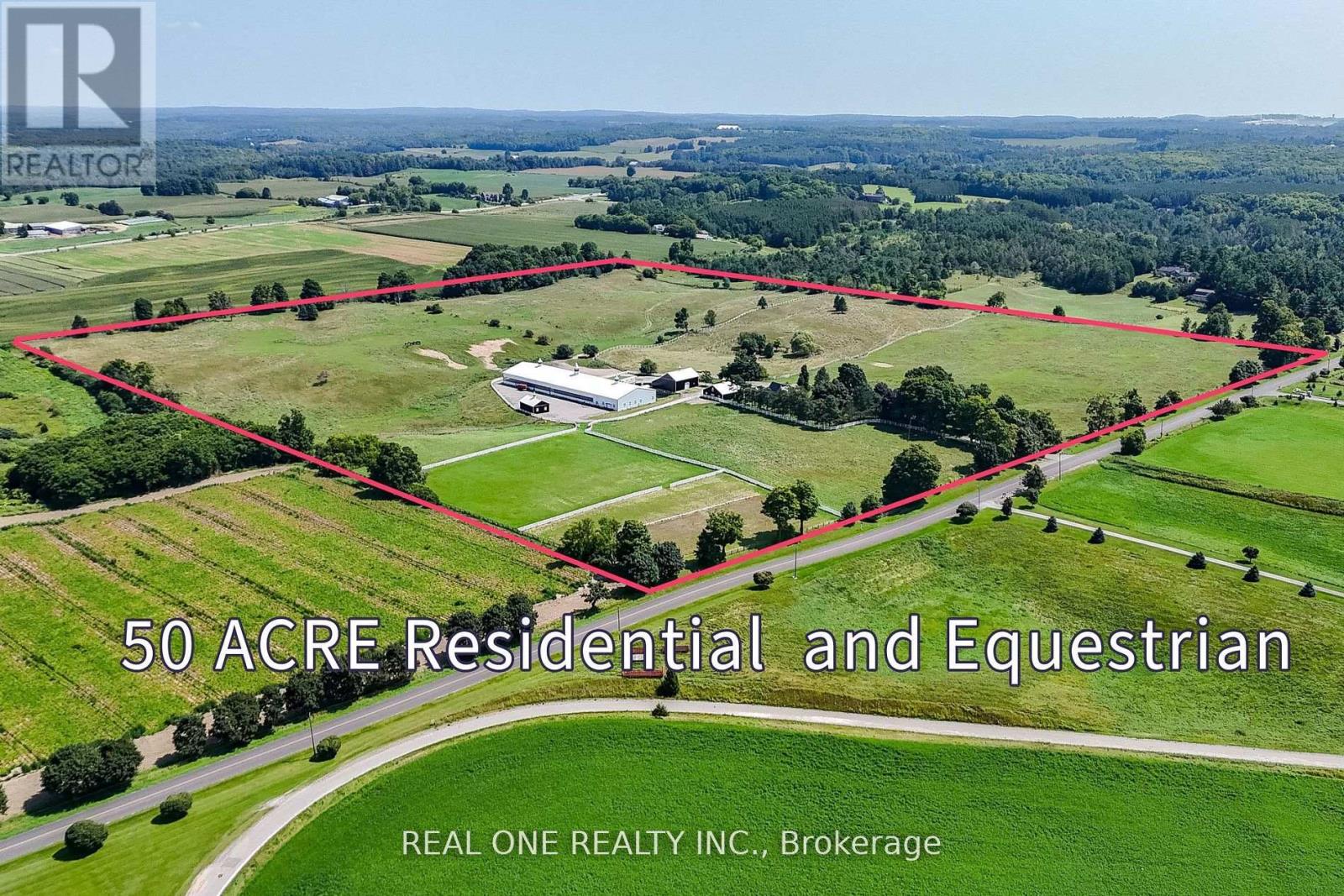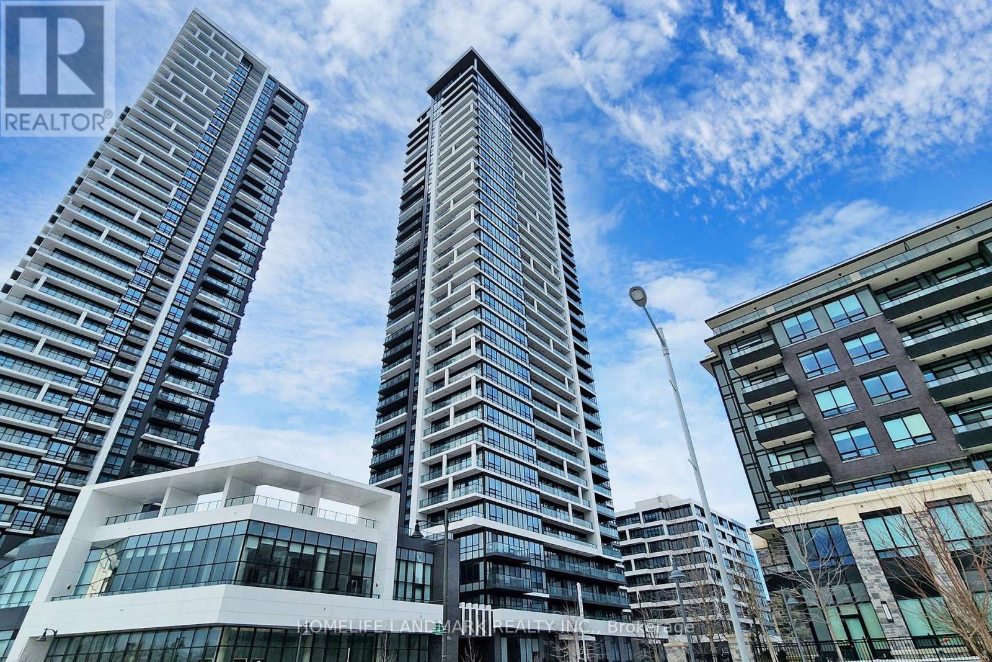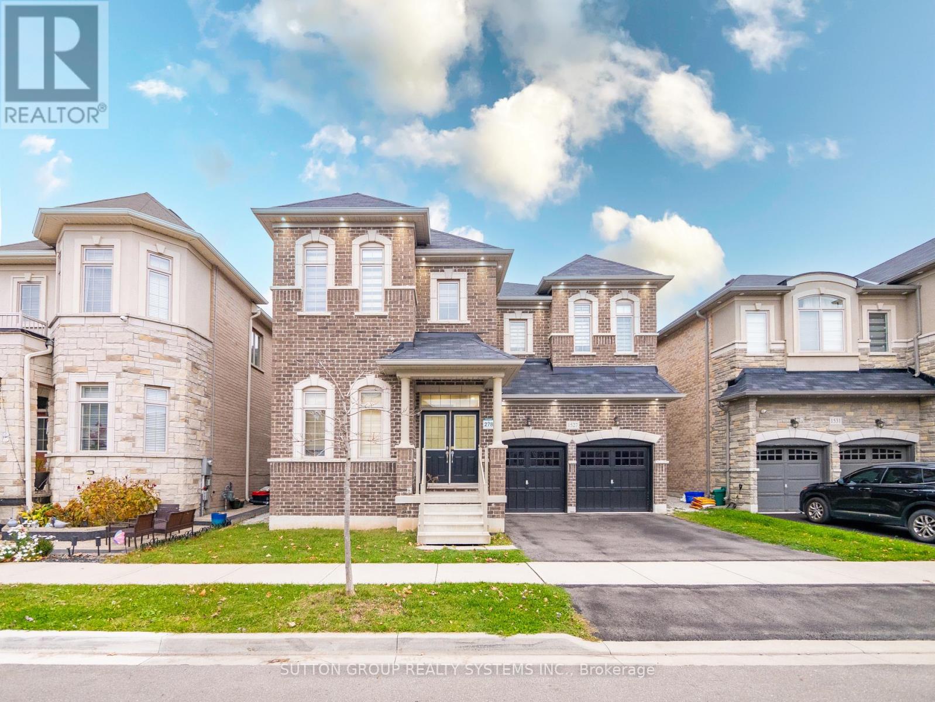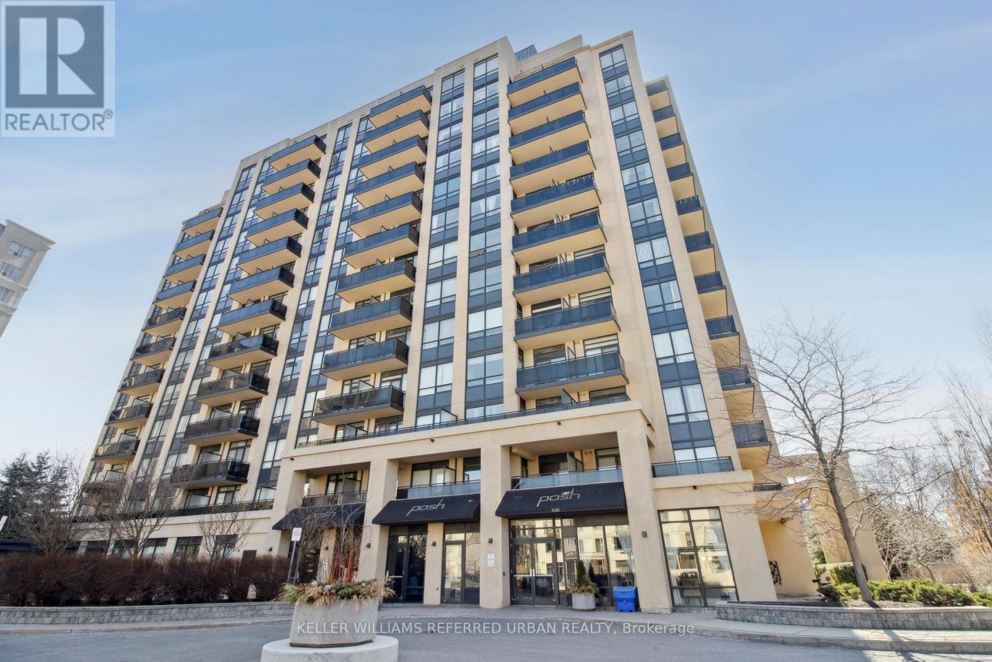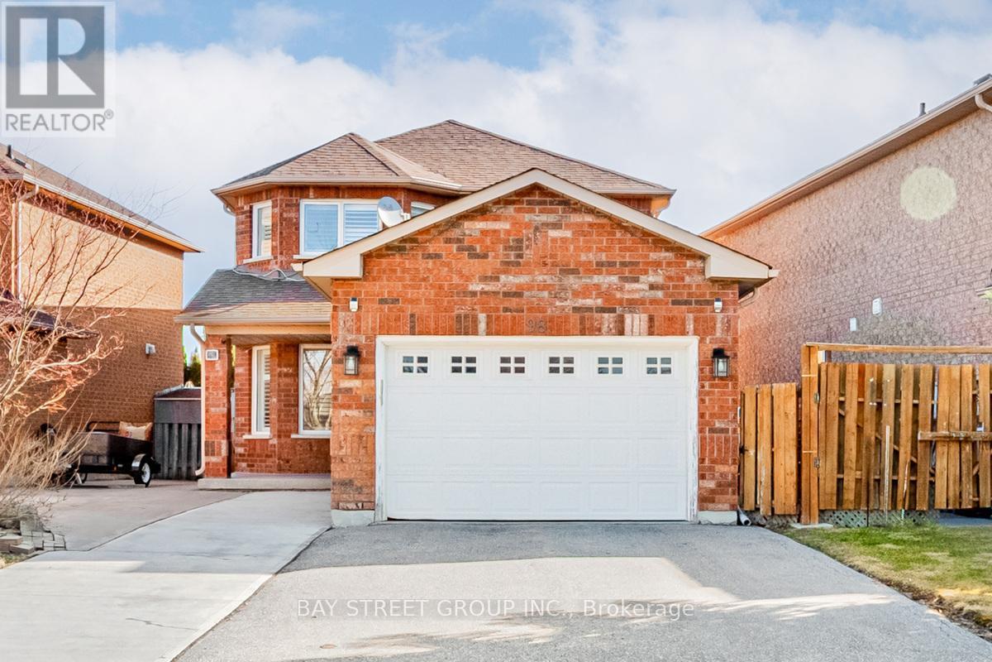2216 - 55 Cooper Street
Toronto (Waterfront Communities), Ontario
Welcome to One of the Most Desirable Neighborhoods in Toronto DT: Sugar Wharf by the Famous Menkes Development. A Luxury 1 Bedroom +1 Full Bathroom Suite, 10-foot ceiling, Full Of Sun Light Throughout Floor To Ceiling Windows. Modern Design Kitchen Finish With Quartz Counter Top And Built In Appliances. Laminate Floor Throughout. Large Balcony overlooking Toronto's Skyline and the Ontario Lake, Direct underground access to PATH, Farm Boy, LCBO. Enjoy Fitness Centre, Indoor Pool, Meeting Rooms, Party Rooms, Game Lounge, and More; Steps to the lake, Sugar Beach, Loblaws, Scotiabank Arena, St. Lawrence Market, Financial District, George Brown College And More. Quick And Easy Access To Gardiner Expressway, Union Subway Station, Go Transit And Street Cars Running 24/7. Free internet included. (id:55499)
Bay Street Group Inc.
2212 - 219 Dundas Street E
Toronto (Church-Yonge Corridor), Ontario
Bright and Spacious 1 Bedroom + Den! Near Toronto Metropolitan University, George Brown College, U Of T And OCAD University. Within Walking Distance To The Downtown Financial District And The Lakeside District. It Is A Favorite Settlement Area For A Large Number Of Research Fields & White-Collar Workers In The Financial District, Toronto Innovation District, Local Government Tech & Entrepreneurial Talents. (id:55499)
Condowong Real Estate Inc.
604 - 120 Parliament Street
Toronto (Moss Park), Ontario
Want to have a quiet life in a busy Downtown area & want to live in a safe and luxury life in the downtown area without being homeless? Then this unit will bring you a wonderful life! Subway station will be ready a step away in a few years! You can jog everyday with your pets and spend mindful days in the harbourfront. This condo is the perfect unit for an investor who wants consistent occupancy every day and also single person for first home buyer. Why hesitate? Go and see it today!! (id:55499)
Homelife Frontier Realty Inc.
2511 - 8339 Kennedy Road
Markham (Village Green-South Unionville), Ontario
Are you looking for a lucrative, safe, and affordable investment? Check this out! Currently leased at 650 + HST. Excellent Exposure For General Retail & Service In The Famous South Unionville Square Indoor Mall. (id:55499)
Keller Williams Portfolio Realty
16979 Ninth Line
Whitchurch-Stouffville, Ontario
50-Acre Private Oasis Horse Farm features a 2,500 sqft Residence and High-Standard Equestrian Facilities, perfect for professional and recreational equestrians. The Farm Own: 1, An 80' x 250' Indoor Arena, built in 2002 with a Steel Structure and Fibre Footing imported from Germany; 2, With 21 Well-Equipped Barns, each outfitted with Rubber Mats and Wooden Walls, including Two (2) large size Foaling Stalls measuring 16' x 12'; 3, One Wash Bay for added convenience; 4, Large Hay Loft with Metal Roofing and Siding; 5, One 9-spot Garage with Steel Structure & Metal Roof and One 4-Spot Wood Structure Garage; 6, Seven (7) Mixed-size Paddocks with maintenance-free Vinyl Fencing, Hot Hire installations, and an Automatic Watering System for Horse Drinking. 7, A Sand Riding Ring and an outdoor sand running field round out the amenities, making this property a true equestrian paradise. , 8, One 2500 sqft 4 bedroom 3 bathroom residential with only $4150/year property tax (id:55499)
Real One Realty Inc.
1501 - 18 Water Walk Drive
Markham (Unionville), Ontario
Located in The Desirable Unionville Neighbourhood of Luxurious Riverview Complex, This Spacious One-Bedroom Suite Offers Modern Design with Functionality, Floor-to-Ceiling Windows with Expansive Balcony, 9' Ceiling Floods The Space with Natural Light, Custom Roller Shades, Laminate Flooring & Smooth Ceiling Throughout, Sleek Kitchen Featuring Two-Tone Cabinetry, Oversized Engineered Quartz Island Which Can Be Served as A Dining Table, Contemporary Engineered Quartz Countertop, Top-of-the-Line Appliances ( Including Integrated Fridge & Dishwasher, B/I Oven, Cook-Top) and Lots of Storage Space, Large Walk-in Closet in Bedroom! Low Condo Fee Includes Heat, AC, Internet (According to Contract w/Rogers), One Locker and One U/G Parking; Well Managed Condo Building Features Secure Smart System, Automated Parcel Pick Up, 24/7 Concierge, Exceptional 2-Storey Amenity Pavilion, Rooftop Terrace, Fully Equipped Gym, Indoor Pool, Business Centre and More; Walking Distance to Amenities Such As Whole Foods, LCBO, Downtown Markham, Cinema, Main Street Unionville & Toogood Pond, Gourmet Restaurants; Close to GO Station, Langham Place, Highway 404 & 407; Desirable Top-Ranking School District Boundary & Minutes to New York U Campus! Move-in & Enjoy the Condo Living of Elegance & Unbeatable Convenience. *Property Tax interim 2025* (id:55499)
Homelife Landmark Realty Inc.
603 - 75 The Donway
Toronto (Banbury-Don Mills), Ontario
Fantastic opportunity in the highly desirable Liv Lofts! Rarely available, oversized 1 + 1 bedroom, 2 bathroom corner unit with. This functional layout boasts almost 800 total square feet including the balcony. The unique loft design separates this unit from a typical high rise condo with soaring 11 ft ceilings and floor to ceiling widows that bathe the unit in natural light all day long. Luxury meets convenience in the heart of Don Mills shopping centre, close to all the coffee shops, restaurants, patios and cafe's. Amenities Include Fitness Centre, Party Room, Guest Suite, Concierge. Comes with parking and locker. (id:55499)
Chestnut Park Real Estate Limited
1129 Meighen Way
Milton (1023 - Be Beaty), Ontario
Gorgeous 4 Beds Detached Home, A Real Gem,16Ft Ceiling Living Room. Hardwood On Main Floor. Modern Kitchen. Beautiful Landscaping On Backyard And Front Yard, Thousands Spent On Flagstone, Pergola, BBQ Area & Shed. Master Walk-In Closet With Customized Organizer And Fully Renovated Bathroom. Pot Lights And Crown Molding In Family And Kitchen. Fully Fenced Yard. Second floor sitting / family room. Basement is not included in the lease and will remain close with landlord stuff, NO ONE WILL LIVE IN THE BASEMENT AND WILL NOT BE RENTED TO ANYONE. (id:55499)
Executive Real Estate Services Ltd.
225 Niagara Trail
Halton Hills (Georgetown), Ontario
Welcome to this gorgeous Detached 2 Storey House on a large corner lot (105.14ft. x 51.67ft. x 20.6ft. x 90.4ft. x63.36ft), quiet and without Stop Sign and sidewalks. Total 2888 Sq.ft of above-grade living space; 10' ceilings on main floor. 9' ceilings on second floor, 4 bedrooms & 3.5 bathrooms. The Main Level offers a spacious and cozy layout with sun filled Living Room, Dining Room, Great Room; and Kitchen with a granite countertop, and a Breakfast Area with the provision of a walk-out to the backyard. Gas line available in Kitchen for gas stove connection. Hardwood flooring and porcelain tiles on first floor. Oak stairs lead to 2nd level which offers 4 bedrooms and 3 full washrooms including 5pc Primary ensuite washroom, 4pc 2nd ensuite washroom and 5 pc common/semi ensuite washroom, laid with carpet and ceramic. All window coverings are custom made. Smooth ceilings throughout. Large front and back yards enough to build a swimming pool, gas line available for BBQ in backyard. Newly installed (2023) wrap-around interlock patio and walkaway from driveway to backyard. Easy access to major highways make commuting a breeze! Steps away from schools, parks, trails, shopping, restaurants, Move in ready! (id:55499)
Bay Street Group Inc.
1527 Mendelson Heights
Milton (1032 - Fo Ford), Ontario
This home redefines spacious living with a seamless blend of luxury and practicality in a double-car detached home!!! Hard to find anywhere with 5 bedrooms with 4 full washrooms on the 2nd floor and a powder room on the main floor on a 46 ft. wide lot in the highly sought-after area of Ford in Saddle Ridge Community Of Milton By Green park Homes!!! Juniper 9 Stucco/Brick Elevation 3 with 3471 Sq ft. 9ft ceiling on the Main and 2nd Floor, The Home boasts a grand double door entry, 9.7 ft ceilings in the foyer and Den or office or library, a Meticulously crafted design extra large kitchen with S/S appliances & hood, an Upgraded tile floor, luxury quartz countertop & backsplash, Extended Cabinets with huge pantry, huge center island with Breakfast bar in the breakfast area, huge family room w/gas fireplace with extended windows backing to the backyard, separate formal huge living & Dining room. Oak Stairs with iron spindles, Stunning master bedroom with grand ensuite with huge 2 walk-in closets, all bedrooms are huge and 4 bedrooms have walking closets, large luxury tiles, and pot lights in the whole house, Carpet Free home, Separate Entrance To the BSMT from the Backyard from the builder, The List goes on and on. Must-see home!!! **EXTRAS** Offers Welcome anytime. Deposit a Bank Draft or Certified Cheque With the Offer. (id:55499)
Sutton Group Realty Systems Inc.
1501 - 520 Steeles Avenue W
Vaughan (Crestwood-Springfarm-Yorkhill), Ontario
Absolutely gorgeous and spacious one bedroom suite, very well maintained and never been rented, lots of natural light with unobstructed North view, premium high floor unit with 9.6 ft ceiling, engineered hardwood flooring, functional floor plan with open kitchen, one parking and one locker included, Steps to Yonge street, TTC at door, 10 Minutes To Finch Subway, One Bus To York University. Close to Shopping, Banks. Supermarket and Restaurants, Mins Away From Confirmed Upcoming Yonge/ Steeles Subway Station w/ Easy Access to Toronto. (id:55499)
Keller Williams Referred Urban Realty
98 Royalpark Way
Vaughan (Elder Mills), Ontario
Welcome to this bright and spacious 3-bedroom detached home, situated in a highly sought-after Elder Mills area of Woodbridge. Renovated & well-maintained homes with an extra-large driveway that can park 5 cars! The main level features a large living/family room with a cozy fireplace that opens to the kitchen and dining room, providing a seamless flow for gatherings. Very spacious dining room that has a walk-out right to a very large backyard for everyone in the family to enjoy! Direct Access to the Garage for convenience. The upper floor hosts the three bedrooms, including a spacious primary bedroom with 4 piece ensuite. Each bedroom is bright and airy, thanks to large windows that allow natural light to fill the space. Great Schools in the Area, Close To Shopping, Transit, All Amenities, and Highways. Do Not Miss This One, Show and Sell! (id:55499)
Bay Street Group Inc.

