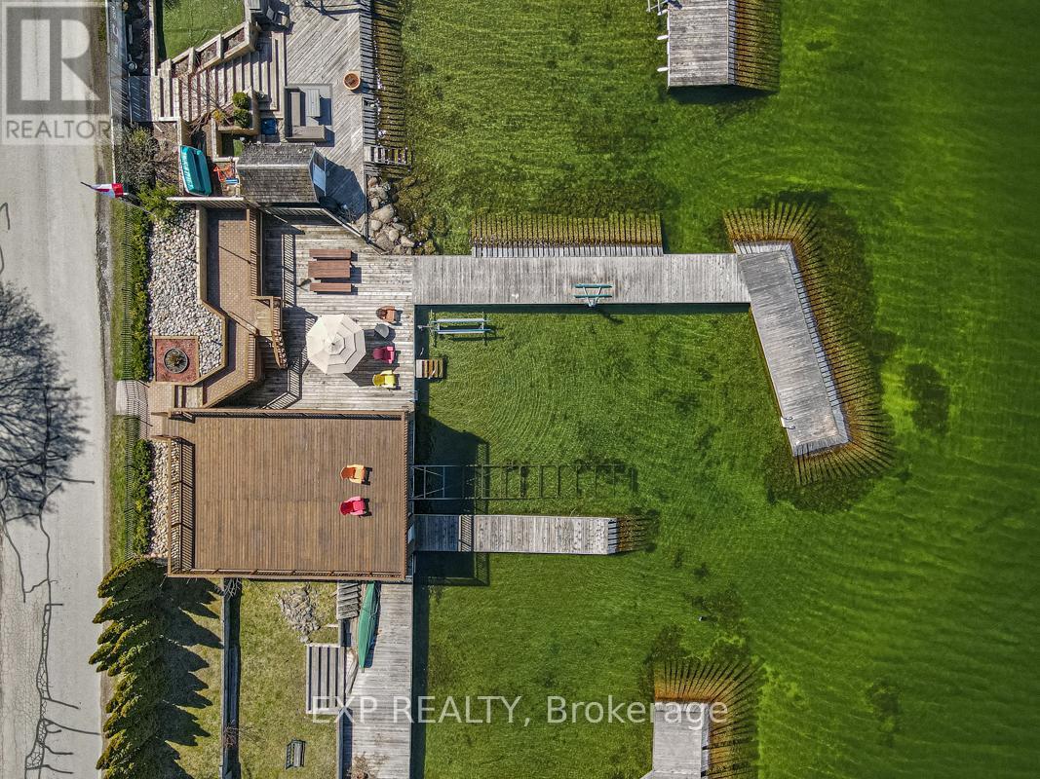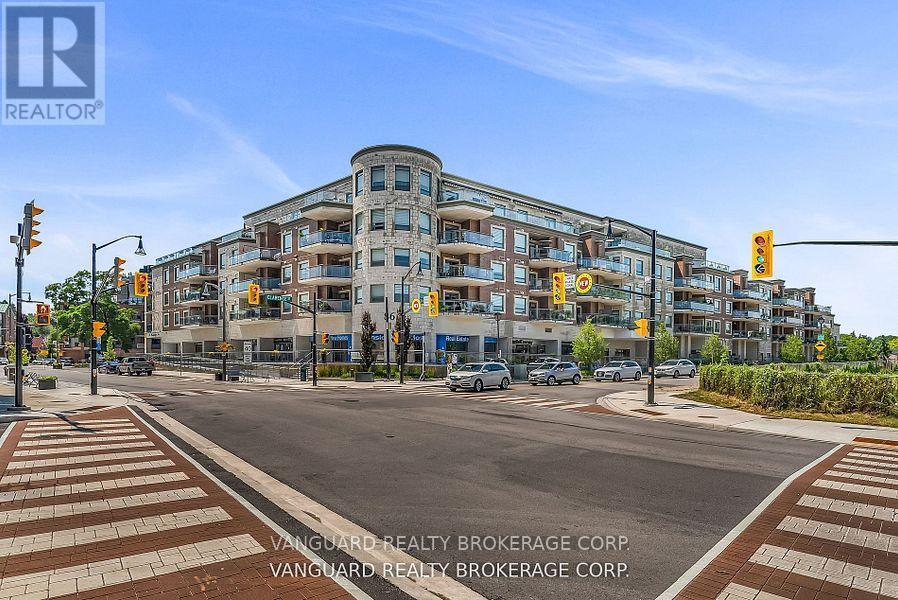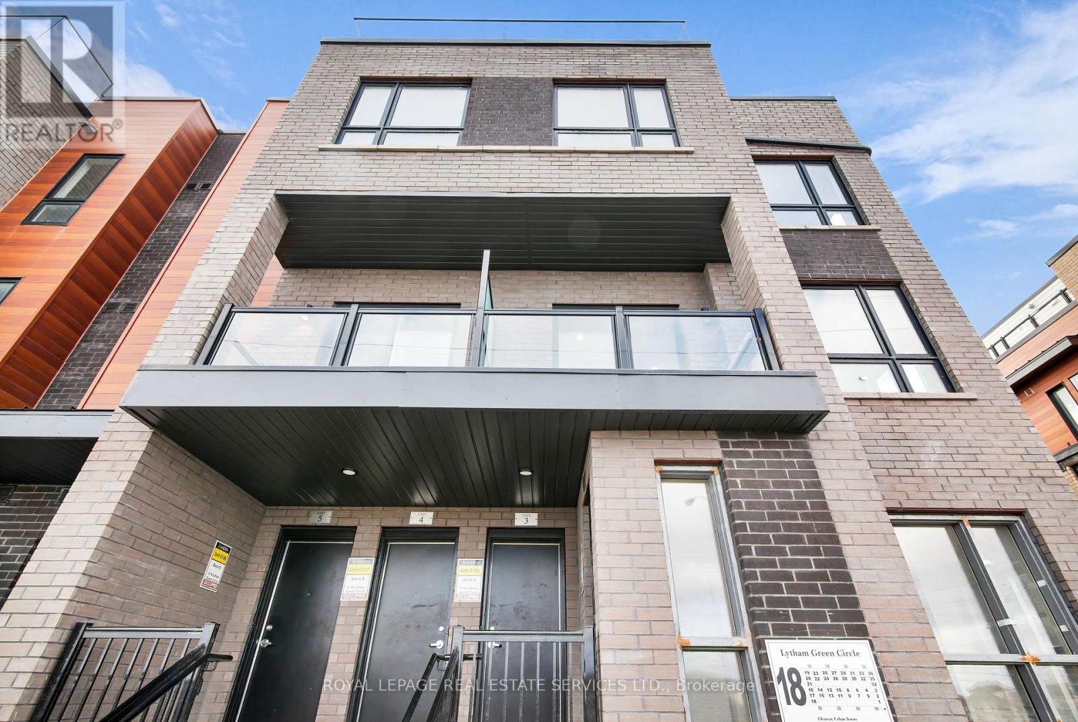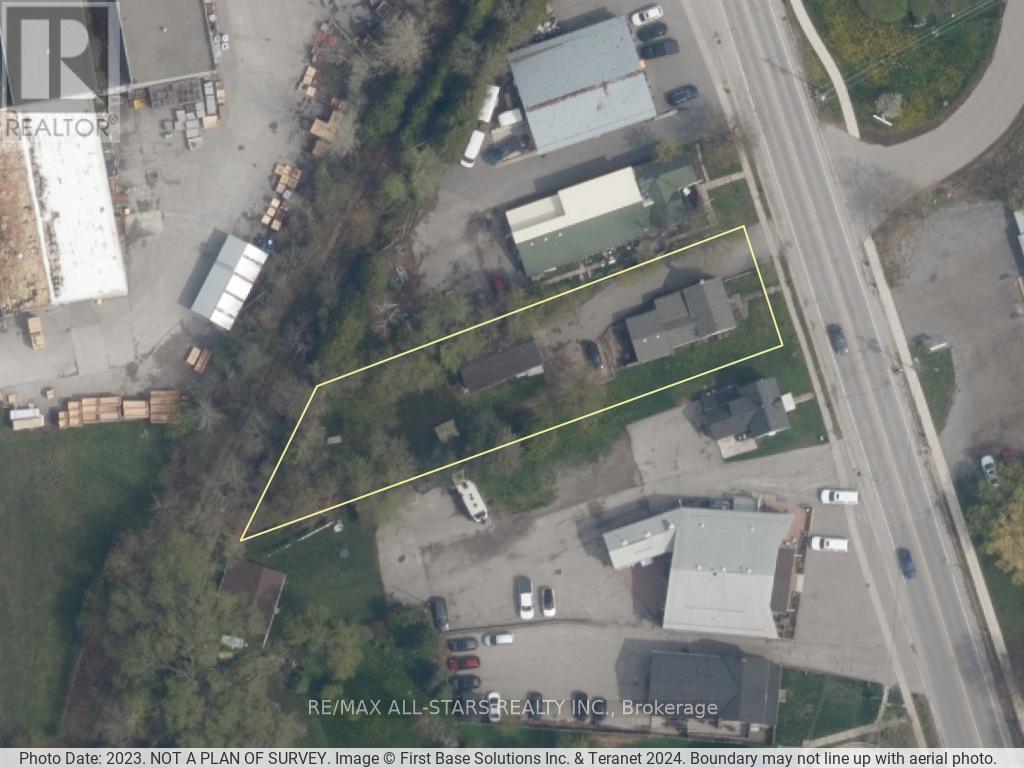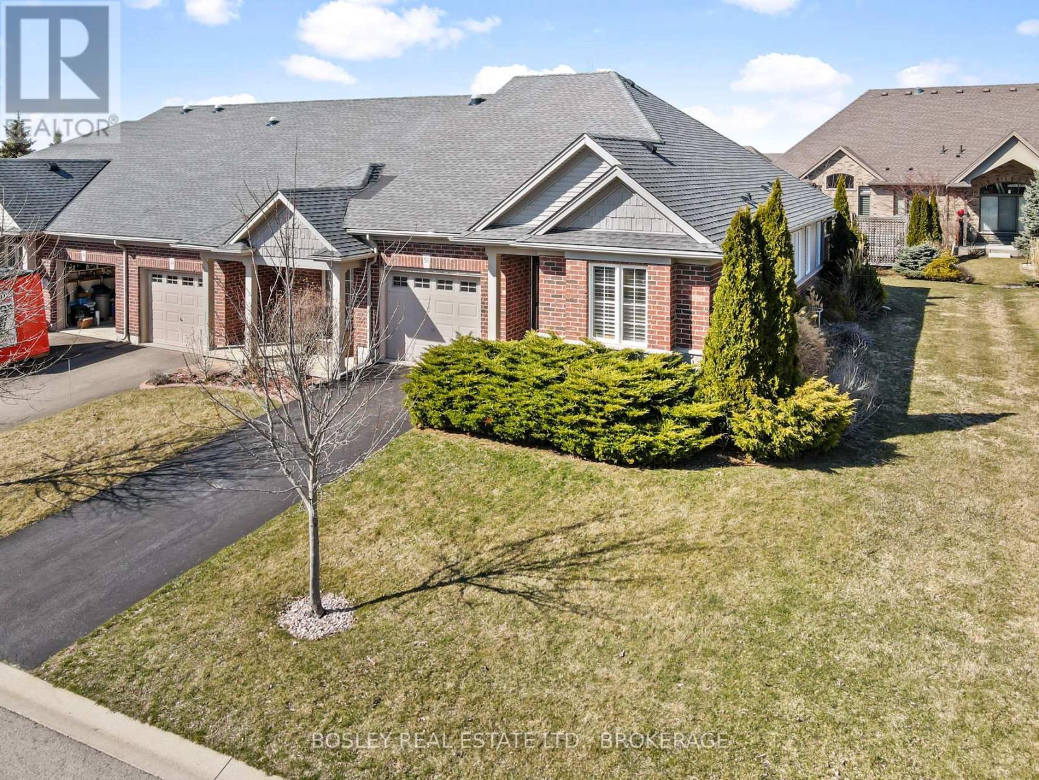Two - 123 Benson Drive
Barrie (Northwest), Ontario
Charming 2-bedroom legal Basement with full kitchen, spacious 4-piece bathroom and with same-level laundry, a large backyard, and extra driveway parking, this home provides a cozy, practical space for easy living. Located just minutes from top-rated schools, hiking trails, and quick access to Barrie, its perfect for those seeking peace without sacrificing amenities. (id:55499)
Century 21 Heritage Group Ltd.
229 Lake Drive N
Georgina (Historic Lakeshore Communities), Ontario
Welcome To The One You Have Been Waiting For Your Dream Indirect Waterfront Compound Featuring A 26'x28' Oversized Finished Garage With 2 Offices + 4-Piece Bath And A Irreplicable 25'x36' Dry Boathouse. Stepping Down To The Western Facing Waterfront You Will Find A Massive Sheltered L Shaped Permanent Crib Dock With 2 Jetski Lifts, A Sandy Bottom Swimming Area And Inside The 25x36 Dry Boathouse With A Large Patio On Top You Will Find A 2-Piece Bath And Marine Railway, Sellers Have Had Up To A 26' Boat In This Boathouse! This Is A Manicured Property Featuring Landscape Lighting Throughout, Irrigation Zones And Fantastic Curb Appeal With The Driveway Tucked Behind The Home. Stepping Inside You Will Be Welcomed By The Open Concept Kitchen, Living Room And Dining Room With Uninterrupted Western Views Of The Alluring Lake Simcoe. On The Main Floor You Will Find 3 Spacious Bedrooms Flooded With Natural Light And 2 Recently Updated Washrooms. Heading Downstairs There Is A Large Finished Space With A Well Appointed 4-Piece Bathroom, Fantastic For A Family Room, Extra Bedroom Space Or A Games Room! All Of This Just 1 Hour From Toronto! **EXTRAS** Fridges x 4, Stove, Dishwasher, Washer, Dryer, Swing Set In Rear Yard, Seadoo Lifts x 2, Marine Rail System For Boat House, Electric Hot Water Tank , 20' Easement For Driveway Access. (id:55499)
Exp Realty
209 - 86 Woodbridge Avenue
Vaughan (West Woodbridge), Ontario
Discover this exceptionally rare corner unit featuring 2 bedrooms and 2 bathrooms, with plenty of natural light. The kitchen showcases granite countertops and full-size stainless steel appliances. Experience the spaciousness of 9-foot ceilings, a large master bedroom with an expansive closet and oversized window, and a generous balcony ideal for barbecues with complete privacy, as there are no units above. **EXTRAS** Included are two side-by-side parking spaces, a brand new washer/dryer combo, and a laundry tub. This unit also boasts upgraded custom blinds, fixtures, lighting accents, and millwork/washroom cabinets. (id:55499)
Vanguard Realty Brokerage Corp.
112 Marbrook Street
Richmond Hill (Mill Pond), Ontario
Discover the charm and sophistication of this exclusive end-unit, 5 years new home with 3619 sq.ft above the ground in size, on a private road in the prestigious Mill Pond community. This bright and spacious residence enjoys abundant natural light from three sides and offers unobstructed views. Custom-built with 10-ft ceilings on the main floor and 9-ft ceilings on the second floor with 4 ensuite big bedrooms, fantastic Layout creating an airy and open ambiance. A functional and flexible floor plan, including a main-floor office that can be used as a fifth bedroom with shower bathroom beside, ideal for seniors or guests. First floor library with two side entrances, featuring custom built-in bookshelves and cabinetry, a perfect space for work or relaxation.Gorgeous spiral staircase connects to the 2nd floor, elegant crown molding throughout the home, including the second floor. Plenty of pot lights for a warm and inviting atmosphere. Stunning feature wall in the living area, Top-tier KitchenAid appliances in a chef-inspired kitchen, Custom-designed center island and modern backsplash for a stylish culinary space. Four generously sized ensuite bedrooms on the second floor, each with large windows and walk-in closets. Luxurious primary suite with his & hers closets, both featuring a custom closet organization system for optimal storage. Partially finished basement with direct access to the backyard, offering potential for additional living space. Walking distance to top-rated schools: St. Theresa of Lisieux Catholic High School, Alexander Mackenzie High School. Close to essential amenities, including banks, grocery stores, restaurants, Mackenzie Hospital, libraries, and community centers. Enjoy the beauty of Mill Pond, scenic trails, and nearby parks. Easy access to Yonge Street and Elgin Mills, making commuting effortless. Everything you need for a comfortable, convenient, and luxurious lifestyle is right here at 112 Marbrook St. Dont miss this rare opportunity! (id:55499)
RE/MAX Atrium Home Realty
3 - 18 Lytham Green Circle
Newmarket (Glenway Estates), Ontario
Step into comfort and style in this beautifully appointed condo townhouse, located in the heart of Newmarket's highly desirable Glenway Estates. This modern and efficient layout is ideal for professionals, couples, or small families seeking a low-maintenance lifestyle with the feel of a private home. The suite welcomes you with a bright, open-concept living and dining area enhanced by oversized windows that fill the space with natural light. The thoughtfully designed floor plan offers excellent flow, allowing for effortless day-to-day living and entertaining. The sleek kitchen is equipped with full-sized stainless steel appliances, stone countertops, soft-close cabinetry, and a large central island with seating, perfect for casual meals or hosting friends. A convenient powder room is also located on this level. Designer finishes throughout the unit add warmth and elegance, including wide plank flooring, recessed lighting, and neutral tones ready to complement any decor style. The spacious primary bedroom includes a walk-in closet and a contemporary ensuite bathroom with upgraded fixtures and a walk-in glass shower. The 2nd & 3rd bedrooms offer privacy and flexibility, ideal for a home office, guest room, or child's bedroom. A second full bathroom and convenient in-suite laundry round out the interior space. One of the standout features of this unit is the private rooftop terrace, offering a tranquil space for outdoor dining, gardening, or simply enjoying the fresh air with a view. Whether it's your morning coffee or evening glass of wine, the terrace provides a rare outdoor escape in a condo-style setting. This complex offers secure underground parking, landscaped walkways, and modern building features. Located just steps from Upper Canada Mall, GO Transit, restaurants, schools, and Southlake Hospital, while nearby trails and parks invite an active lifestyle. Families will appreciate access to top-ranking schools in one of Newmarket's most vibrant neighbourhoods. (id:55499)
Royal LePage Real Estate Services Ltd.
116 Main Street N
Uxbridge, Ontario
Seize This Outstanding Opportunity To Locate Your Business To Commercially Zoned 116 Main Street In Uxbridge. This High Exposure Location Offers Excellent Visibility And Street Profile For Your Entrepreneurial Pursuits. The 62' x 288' (1/3rd) Acre Fully Serviced Lot Provides Plenty Of Expansion Opportunities And Ample Of Parking For Staff, Business Vehicles & Equipment. Contractors Will Covet The 24' x 38' Shop With 13' Ceiling Height And Mezzanine Storage. The Exterior Has A Stucco Finish Over 2" Styrofoam Insulation. Flexible Usage Options Include Continuing To Lease Out The 1 1/2 Storey 3-Bedroom Home And Locate Your Business In The Shop Or Convert The Existing Home Into Office, Business Or Showroom Space. Finally, Call The House Your Home And Utilize The Shop For Your Business. So Many Different Business / Investment / Residential Lanes Being Presented. Both Buildings Boast Fresh Exterior Painting, Recent Shingles, And The House Is Equipped With A New Gas Furnace. Possibilities Galore ...Let's Talk! (id:55499)
RE/MAX All-Stars Realty Inc.
178 Moores Beach Road
Georgina (Pefferlaw), Ontario
Welcome to luxury waterfront living on Lake Simcoe. This custom-built 4,500sqft home sits at the end of a quiet dead-end street, offering unmatched privacy and breathtaking views. Designed for year-round comfort, featuring heated flooring throughout, a geothermal system, a UV water system, & triple-pane glass windows. The open-concept main living space is centred around the view, w/ a striking fireplace, w/ a wall of windows that flood the home with golden light at sunset. W/ 5 bedrooms3 w/ ensuites, 2 w/ balconies, and 1 w/ a w/o to the back deck this home offers both comfort and versatility. The main-fl primary suite delivers an unmatched connection to the water, w/ stunning views that make it feel as if you're right on the lake. Upstairs, a second primary suite offers a private retreat w/ its own balcony, w/i closet, & a spa-like ensuite featuring a soaker tub, a spacious glass walk-in shower w/ custom tile, & double sinks. The upper level is also home to an impressive great room w/ soaring 18ft cathedral ceilings, a fireplace, & wet bar w/ full cabinetry plus island. This flexible space can serve as an add. family room, home office, gym, or be transformed into a private in-law suite. Step outside to nearly 100ft of pristine waterfront, complete w/ a 50ft dock, a sandy shoreline, & a boat ramp for effortless lake access. Whether you're lounging on the dock, kayaking in the calm waters, or unwinding after a day of work in the sauna, this property delivers an unparalleled lakeside lifestyle. (id:55499)
RE/MAX Crosstown Realty Inc.
281 Woodycrest Avenue
Georgina (Keswick South), Ontario
Welcome to the charming bungalow within walking distance of beautiful Lake Simcoe with it's clear water, beaches and parks. Attractive covered wide verandas out front. Large storage shed with wood stove, and fenced yard. Close to shopping, public transit, school bus route, beach. Suitable for first time buyers, for people who prefer to live in a quiet beautiful location all year round or for spending summer time. Motivated Seller. (id:55499)
Century 21 Leading Edge Realty Inc.
50 Aaron Trail
Welland (766 - Hwy 406/welland), Ontario
This END unit bungalow townhome is sure to impress, situated in the relaxed community of 'The Highlands'. This home offers approximately 1800 sq ft of finished living space on both levels. The open concept design is tastefully decorated in neutral tones with California shutters on all windows and large sliding doors to the covered patio for outdoor living. The generously sized primary bedroom has a 4 piece ensuite, walk-in closet, as well as two more closets in this exclusive space. The second bedroom, with double closet can also be used as a sitting room or office workspace. A second main floor bathroom with shower is conveniently located next to the main floor laundry closet. Inside access to the garage makes grocery day an easy task. A large kitchen peninsula and an abundance of cupboards will make food prep and entertaining a joy for you and your guests. Downstairs is a large bedroom with 4 pc ensuite and an additional large family room across the hall for movie night. There is no shortage of storage, two more (11x14) rooms with further development potential. There is a monthly homeowner's fee ($262/mo.) which includes lawn maintenance, snow removal, alarm monitoring and use of the community clubhouse that is private with exclusive use for this neighbourhood. The clubhouse, exclusive to The Highlands neighbourhood members, has an indoor saltwater pool, hot tub, fitness center, pickleball courts and amenities to engage is social activities or host group events. Move in ready and easy to view! (id:55499)
Bosley Real Estate Ltd.
193 Lake Drive E
Georgina (Historic Lakeshore Communities), Ontario
Paradise Awaits In This Rare Luxurious Gem. A Newer Built Two-Storey Lake Home With Sunrise And Sunset Views. Year Round Fun And Only Ten Minutes To Highway 404. Open Concept Main Floor With Lake Views From Everywhere. Wide Plank Engineered Hardwood Floors, Gas Fireplace, Chef's Entertainment Kitchen Complete With Stainless Steel Appliances, Quartz Countertops, Island And Breakfast Bar. Full Pantry With Space For All Your Kitchen Gadgetry. Second Level Primary Bedroom With Vaulted Ceiling, Walk-In Closet, Office And Walk-Out To Your Own Private Balcony. Second Guest Bedroom And Laundry. One Car Garage. Private Dock!!! Seasonal Dock Provided And Garage Parking for One Car. This Property Is Being Leased Fully-Furnished And Up To A One Year Lease. (id:55499)
Exp Realty
34 Ferrah Street
Markham (Unionville), Ontario
Beautifully updated $$$ family home sitting on a quiet family-friendly end-street in Unionville with great schools! Large 50x135ft lot right next to Ferrah Park! Extra long driveway parks 4 cars! Sunny south-facing living room with pot-lights connects to spacious dining room with a park-view window! Modern kitchen with quartz counters, gas stove and skylight! Breakfast room connects to cozy family room with gas fireplace, and walks out to over-sized backyard with wooden deck, tall trees, and beautiful park view with no neighbor on the park side! Hardwood flooring throughout; Large south-facing primary bedroom with his & hers closets and ensuite bath with high-end finishes! Three out of four bedrooms are all south facing! Second floor laundry; Finished basement with large living/entertainment space, full bathroom & bedroom! Ideally located in the center of Unionville Markham, with Wholefoods & LCBO literally right across the street! 3 Minutes drive to the York University Markham Campus, T&T Supermarket, and everybody's favorite Main St. Unionville with lots of delicious restaurants and beautiful scenery! Not to mention only minutes to Downtown Markham, First Markham Place, Markville Mall, the Unionville Go-Station, and Hwy 407! Next to highly ranked schools as Parkview P.S. & Unionville High School! Freshly Painted & Move-in ready! **EXTRAS** S.s. Fridge, Gas Stove, Rangehood, Dishwasher, Washer & Dryer, All Elfs; Hot water tank rental (id:55499)
Bay Street Group Inc.
204 - 60 Haslett Avenue
Toronto (The Beaches), Ontario
Has the weather had you dreaming of a getaway to The Beach? Spring is here for you to enjoy this beautiful, bright, airy condo in The Beaches with all that it has to offer. Enter the boutique building and ride up to your floor in a secure, fobbed elevator. Upon entry, you'll see the spacious den. It's a great work-from-home space, or it could be set up to welcome overnight guests. It is nicely separated from the main living area to keep distractions to a minimum. The ensuite laundry is out of sight in its own closet, but right at your fingertips when you need it, so you can multitask and change loads when you need a break from work. Hungry? Make a snack or a meal in the well-appointed kitchen with its euro-style appliances, including a gas cooktop, stainless steel oven, stainless fridge and integrated dishwasher. Gorgeous light-coloured laminate throughout the unit contributes to the Scandi feel. In both the bedroom and the hallway, extra large closets are fitted with custom organizers. You'll have plenty of space for living, dining, and entertaining in the large, light-filled living room. Open the patio doors and let the fresh air in, or sit out and listen to the birds singing when the warm weather arrives. Right in the heart of the Beach community, this unit features 642 square feet of living area, plus a balcony facing the tree-filled, residential neighbourhood. Ready to go out? The TTC is steps from your front door, taking you to either Queen Street or Main Subway station. Both the Beach and Danforth Avenue are walkable from this great space. One underground parking spot, and a good-sized locker are also included! (id:55499)
Homelife/realty One Ltd.


