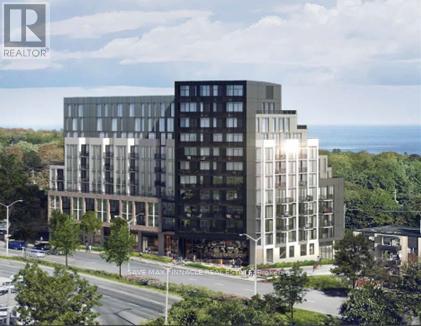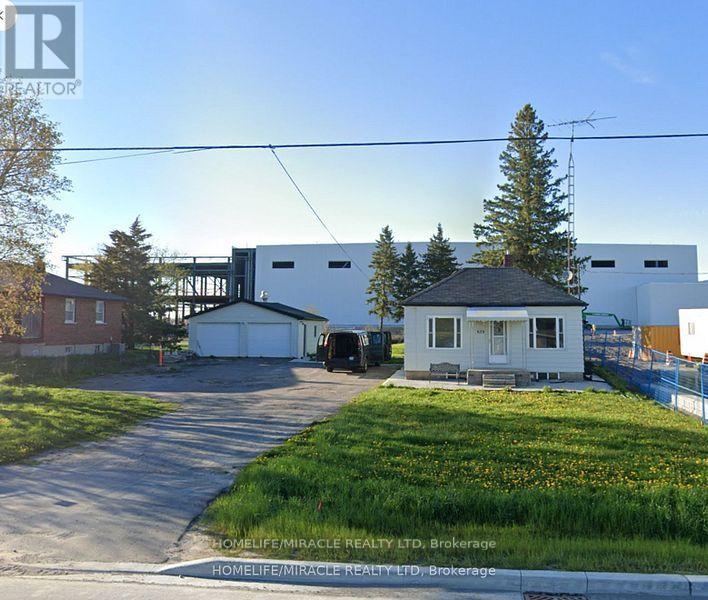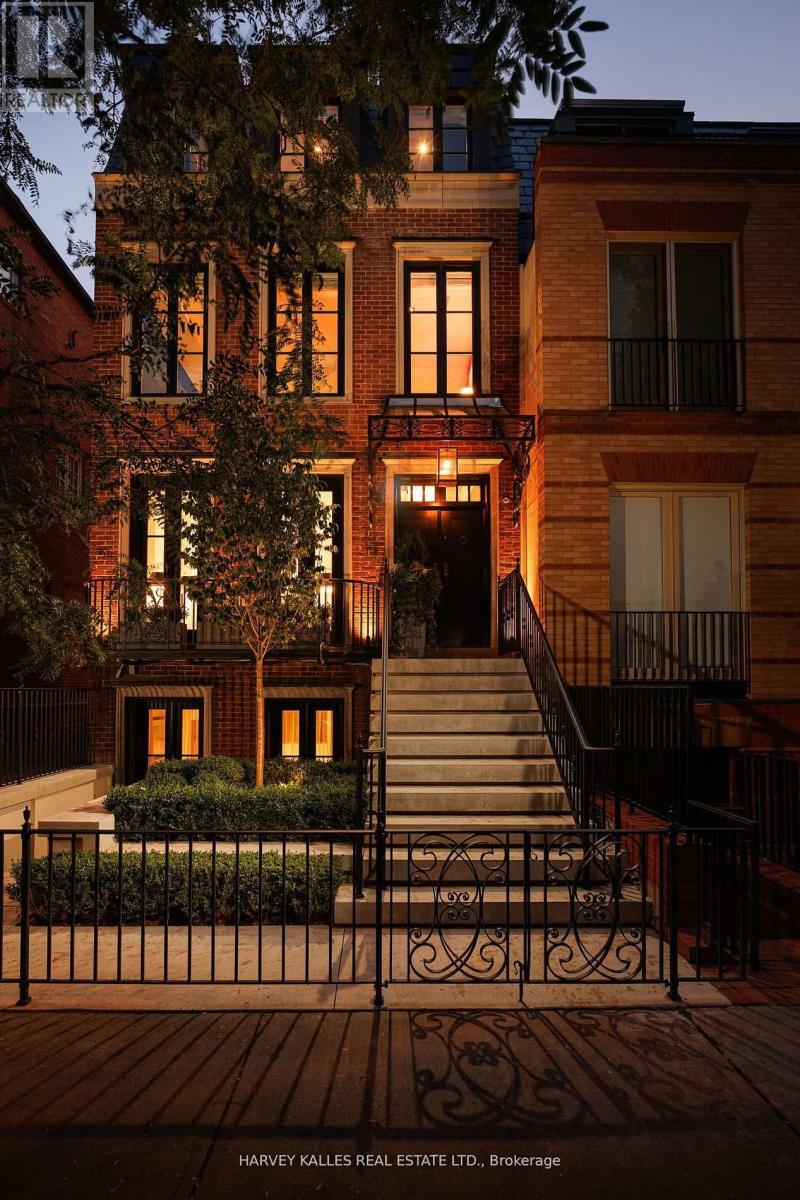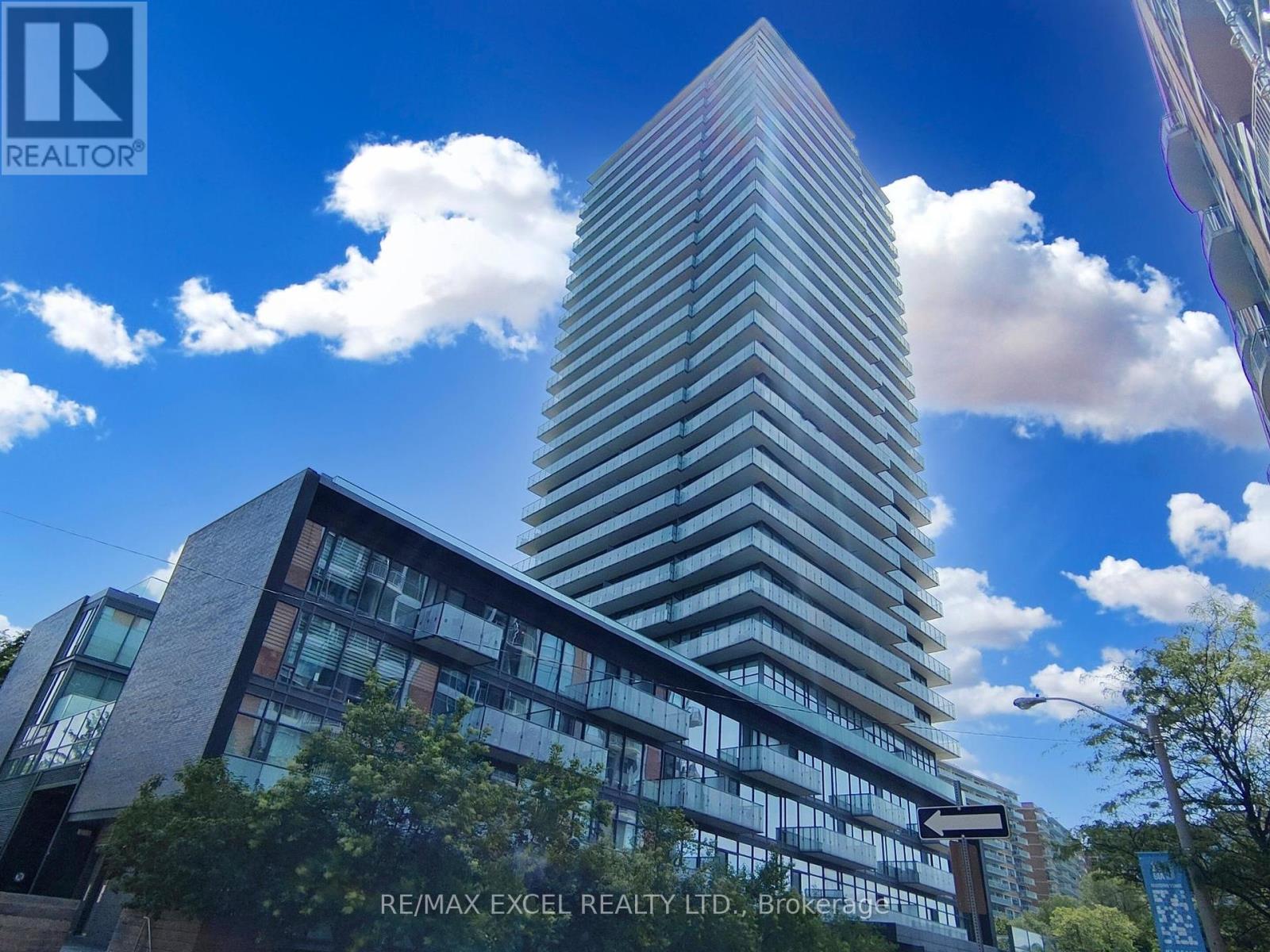56 Catkins Crescent
Whitby (Taunton North), Ontario
Beautiful Detached home in Desirable Community, walking distance to new Elementary school and Daycare, Sinclair HS. Newly renovated/updated with wide plank laminate flrs, pot lights on main and bsmt, new light fixtures, Quartz Counters in Kitchen, new appliances, new broadloom on 2nd flr. Bright In-Law Suite with Kitchen, 3-pc bath, 1 bedbroom, gas stove fireplace and generous living room.Large fully fenced backyard with Shed, interlock brick basketball court with league spec adjustable basketball net. Perfect for multi-generational family. Just move in and enjoy! **EXTRAS** Walking distance to Sinclair HS & Willows Walk ES. Quick access to 407 ETR/401 Hwy. School bus Route/ Public Transit to GO Stn. Close to Big box shopping, banks, restaurants, police station, ambulance station, grocery stores and much more!! ** This is a linked property.** (id:55499)
Royal Heritage Realty Ltd.
15 Ken Bromley Lane
Clarington (Bowmanville), Ontario
Beautiful, Absolutely Stunning, 3 Bed + Den, End Unit Freehold Townhome In A Highly Sought After North Bowmanville Neighbourhood. Perfect Family or For A Yonge Professional Couple. This Home Is Filled W/ Loads Of Natural Light Making Working From Home Easy W/ A Den On The Main Level. Functional Floor Plan W/ Lots Of Storage. Spacious Kitchen W/ Large Island, Granite Countertops & Pantry. Walk Out To Backyard W/ Dual Decks, Perfect For Entertaining. 3 Spacious Bedrooms Master W/ 3Pc Ensuite & Walk In Closet. This Home Is A Must See To Be Appreciated. Walking Distance To Shops, Schools, Parks, Transit, 401, 407, 418 And Much Much More! (id:55499)
Century 21 Leading Edge Realty Inc.
704 - 3420 Eglinton Avenue E
Toronto (Scarborough Village), Ontario
Welcome to Pine Ridge Towers in Scarborough Village. With over 1300 square feet of space this large unit is perfect for the growing family and provides a wonderful opportunity to own real estate in the city of Toronto. With 3 bedrooms, 2 bathrooms and an eat in kitchen, there is space for everyone. This suite also has loads of extra storage space including a mirrored hall closet, 2 additional pantry/closets, a nice sized laundry room and closets in every bedroom. The west facing large balcony runs the width of the living/dining room, provides wonderful afternoon sunshine and great light throughout. With steps to groceries stores and ease of access to amenities and public transit, the location can't be beat. Note: photos with furniture are virtually staged. **EXTRAS** Cedar Drive Jr public school, Bliss Carman Sr middle school & Sir Wilfrid Laurier CI high school catchments. (id:55499)
Royal LePage Estate Realty
814 - 90 Glen Everest Road
Toronto (Birchcliffe-Cliffside), Ontario
Bright And Spacious, Located In The Heart of The East Toronto. This Suite has One Bedroom Plus Den and 2 Full-Sized Bathrooms, With High End Finishes, Including Laminate Flooring Throughout, Granite Countertops, Built in SS Appliances and a South West Facing balcony. Ensuite Laundry. Walking Distance To Scarborough Bluffs Park, TTC, Beaches, Restaurants, Grocery & All The Amenities! Easy Drive To Downtown Toronto! Work In Toronto And Stay In This Beautiful Place Close To Nature! Tenant Pays Own Utilities. Pets restricted No Smokers. (id:55499)
Save Max Pinnacle Real Estate
620 Conlin Road
Oshawa, Ontario
Discover a unique opportunity with this property soon to be commercial transformation in the heart of Northwood Business Park. Surrounded by a vibrant commercial landscape, with substantial new development in the area, including ongoing projects, the potential for this property is immense. Step away from the Amazon Warehouse, 500 meters from highway 407, and ensuring exceptional accessibility. Its prime location amidst established businesses makes it an ideal investment. Don't miss your chance to capitalize on this transition from residential to commercial use in one of the most dynamic business hubs. Explore how this property can be part of your future success in Northwood Business Park. (id:55499)
Homelife/miracle Realty Ltd
806 - 55 Clarington Boulevard
Clarington (Bowmanville), Ontario
Brand-new 1-bedroom + den, 2-bathroom unit with unobstructed balcony views. Features 9' ceilings, quartz countertops, upgraded vinyl flooring, stainless steel appliances, and abundant natural light. Amenities include a fitness center, rooftop terrace, yoga room, and party room. Steps from Bowmanville GO Station, with easy access to Hwy 401/418/407 and nearby big-box stores. No pets, No smoking. Newcomers welcome! (id:55499)
Exp Realty
24 Phenix Drive
Toronto (Birchcliffe-Cliffside), Ontario
Welcome to Phenix Drive, a hidden gem located on one of the most desirable streets in Birchcliff Village. This charming home is situated on a premium lot measuring 33 feet by 163 feet, offering an abundance of outdoor space. The same family has lovingly maintained and cherished this home for over 50 years, a true testament to its warmth and character.As you enter the main level, youll be greeted by beautiful hardwood floors that flow seamlessly throughout the living and dining rooms, creating a warm and inviting atmosphere. This level also features a 4-piece washroom.Venture down to the finished basement, where youll find an additional bedroom, a convenient 3-piece washroom, and a cozy kitchen and living area. This space offers endless possibilities, whether as an in-law suite, a recreational area, or a secondary living space.The backyard is a rare find, offering a private and spacious retreat that invites outdoor entertaining or gardening endeavors. With ample space for landscaping, you can easily create your private oasis.This property is further enhanced by a generously sized detached garage, designed to accommodate a single vehicle comfortably while offering storage solutions for all your needs. The private driveway enhances the home's appeal, providing effortless access and convenient parking options. This home perfectly embodies a harmonious blend of comfort and practicality, brimming with untapped potential, making it an outstanding choice for those seeking a home in the highly desirable Birchcliff Village. Nestled just a short stroll from top-rated schools, shops, convenient TTC access, community centre, picturesque parks, and the breathtaking Bluffs, this location promises a lifestyle filled with convenience and natural beauty. (id:55499)
RE/MAX Hallmark Realty Ltd.
112 Hazelton Avenue
Toronto (Annex), Ontario
Nestled in the heart of Yorkville on the most coveted street, 112 Hazelton Avenue offers a rare blend of luxury and sophistication, reminiscent of a classic London home in Knightsbridge. Spanning over 4,450 sqft, this freehold detached residence boasts four storeys, 4 spacious bedrooms, each with elegantly designed ensuite bathrooms, plus a convenient powder room. With stunning Juliette balconies and the finest finishes throughout, this home presents an exceptional alternative to condo living, offering more space and no condo fees, all at just over $2,000 per sqft a great value for this prestigious location. A beautiful kitchen with a breakfast area complemented by the open concept living and dining areas all overlooking a private terrace and your own private pool, creating the most intimate urban oasis, great for entertaining. A rare 2-car garage/coach house adds an additional level of convenience and exclusivity. The majestic primary suite, at over 1,115 sqft, serves as an ultimate retreat, featuring custom built-ins, a cozy fireplace, a sitting room/office with skylights, a luxurious ensuite, and an opulent dressing room. The lower level boasts 9-foot ceilings and a glassed-in, temperature-controlled wine cellar that holds up to 870 bottles. It also includes an entertainment/family room, a luxurious guest suite with ensuite, and direct access to the private terrace and pool, accessible from both the east and west sides of the home. Located just steps from exclusive shopping, fine dining, and world-class gyms, 112 Hazelton Avenue is ideal for urban executives, empty nesters, and families who value luxury and location. Currently tenanted for $27,000/month until mid-December, with tenants covering utilities and maintenance, this home offers an exceptional investment opportunity in one of Toronto's most sought-after neighbourhoods. (id:55499)
Harvey Kalles Real Estate Ltd.
2005 - 1815 Yonge Street
Toronto (Mount Pleasant West), Ontario
Luxury condo situated at Yonge and Davisville, mere steps from subway access, restaurants, shops, and parks. This unit boasts 9-foot ceilings complemented by floor-to-ceiling windows, offering abundant natural light. Enjoy an expansive balcony with breathtaking, unobstructed city views. It is upgraded with engineered flooring, a brand new vanity mirror and quartz countertop in the bathroom, and an updated heat pump(2022). The price includes a storage locker. Building amenities feature a 24-hour concierge, gym, outdoor patio with BBQ, theatre room, guest suite, dog wash, and more-ideal urban living at its finest. Some photos are virtually staged.Brokerage Remarks (id:55499)
RE/MAX Excel Realty Ltd.
4412 - 70 Temperance Street
Toronto (Bay Street Corridor), Ontario
Experience luxury living in this stunning 1-bedroom, 1-bath suite in the heart of Toronto's Financial District. Enjoy breathtaking city views through floor-to-ceiling windows and 9 ceilings that flood the space with natural light. The open-concept layout features laminate flooring, a modern kitchen with quartz countertops, built-in appliances, and a wine cooler. The spacious bedroom also offers floor-to-ceiling windows and ample closet space. Step out onto the open balcony for a peaceful retreat above the city. Residents enjoy premium amenities, including 24-hour concierge and security, a fully equipped gym, and an outdoor terrace with BBQs. With direct access to the underground PATH and just steps to public transit, this location combines comfort, convenience, and sophistication. (id:55499)
Toronto's Best Home Realty Inc.
2005 - 1815 Yonge Street
Toronto (Mount Pleasant West), Ontario
Luxury condo situated at Yonge and Davisville, mere steps from subway access, restaurants, shops, and parks. This unit boasts 9-foot ceilings complemented by floor-to-ceiling windows, offering abundant natural light. Enjoy an expansive balcony with breathtaking, unobstructed city views. It is upgraded with engineered flooring, a brand new vanity mirror and quartz countertop in the bathroom, and an updated heat pump(2022). The price includes a storage locker. Building amenities feature a 24-hour concierge, gym, outdoor patio with BBQ, theatre room, guest suite, dog wash, and more-ideal urban living at its finest. Some photos are virtually staged. Tenant pays for tenant insurance and hydro. (id:55499)
RE/MAX Excel Realty Ltd.
1 - 608 Spadina Avenue
Toronto (University), Ontario
High End Reno in A Prime South Annex Location. Absolutely One of a Kind! This 1880s Heritage Home with Original Woodwork Has Been Carefully Restored and Expanded to Couple Modern Convenience with Old World Charm. This GEM Exudes Impeccable Design and Thoughtful Function with Its Incredible Spaces and Magnificent Detailing. It Comprises of Over 2000sq Ft of Indoor Space Plus Ample Outdoor Space. It Has 2+1 Bedroom, 3 Baths, 10 Ft Celling, Hardwood Flooring, Huge Foodies Kitchen with Quartz Countertop and Island for Cooking, Dining or Just Hanging. Loads of Cabinets/Drawers. Stainless Steel Appliances. Open Concept Living Space with Gas Fireplace Perfect to Cozy-Up on Cold Nights and Floor to Ceiling, Plus Wall-To-Wall Windows/Patio Doors Leading to A Huge Private Deck with View of a Beautiful Courtyard. Layout Can Lend Itself to A Stately Independent Office or A Family Room. Main Floor of a Quiet Six-Plex, This Is a Magazine Worthy Home! Suits Easy Going Responsible Profession, Non-Smokers with No Pets. Minimum 1 Year Lease with References, Credit Check and Employment Letters. Driveway Parking for One Vehicle Include. As well, a Garage Space is Available At $250 Per Month.With Walking Scote Of 98/1000 and Transit Score Of 99/100, This Location is Walkers Paradise, Across from U of T St. Geroge Campus, Walk to Bloor Street Retail, Kensington Market, UHN Hospitals, Restaurants and Cafes, a Short Walk to Bloor Subway Line Means an Easy Commute to Everywhere in Toronto. This Rare GEM Is Waiting For Its Match! (id:55499)
Sutton Group-Associates Realty Inc.












