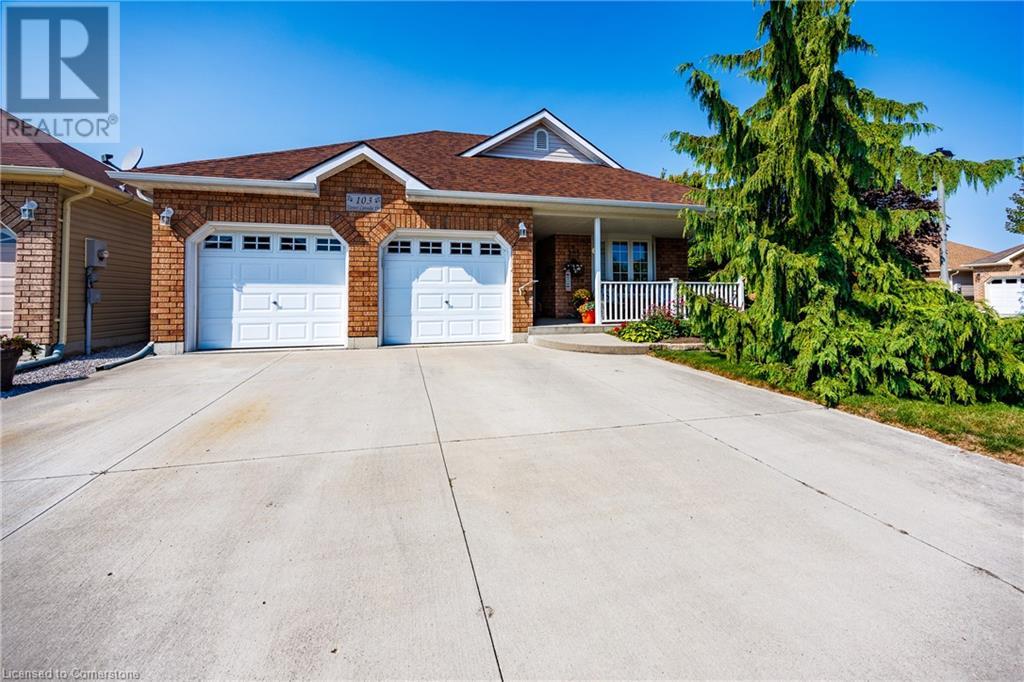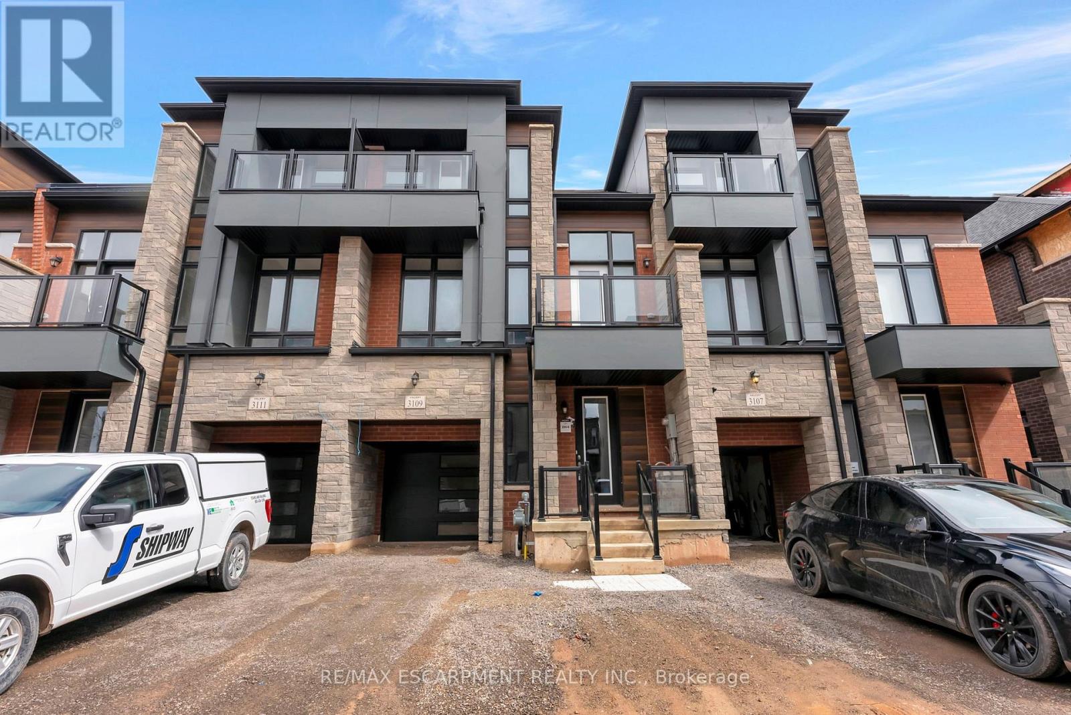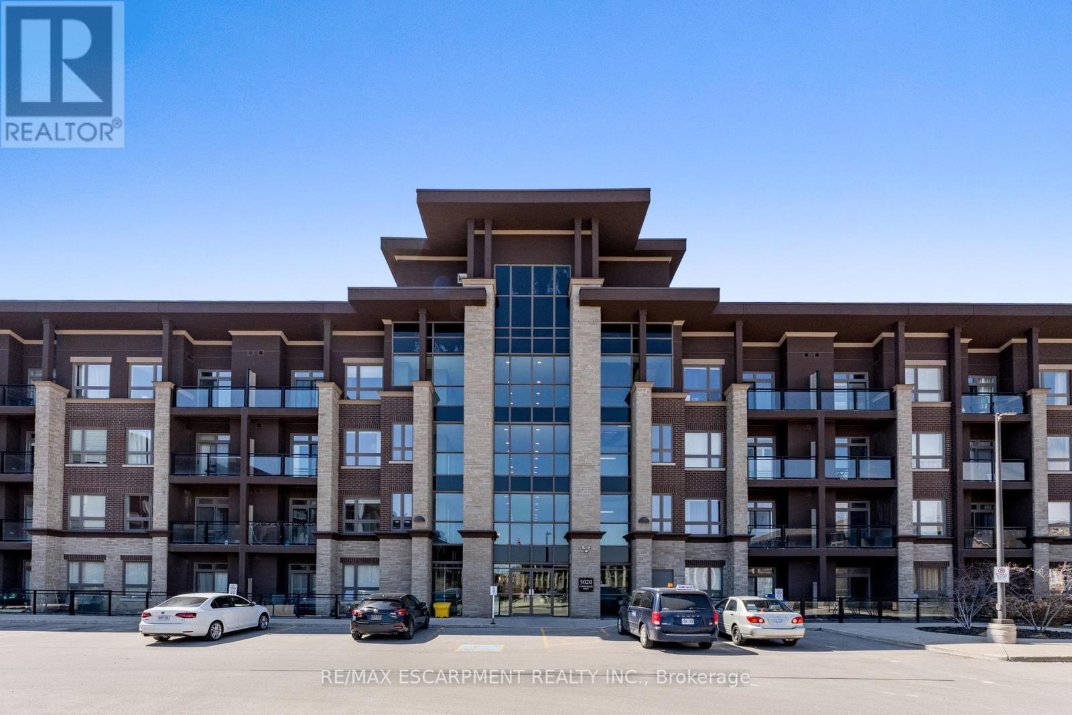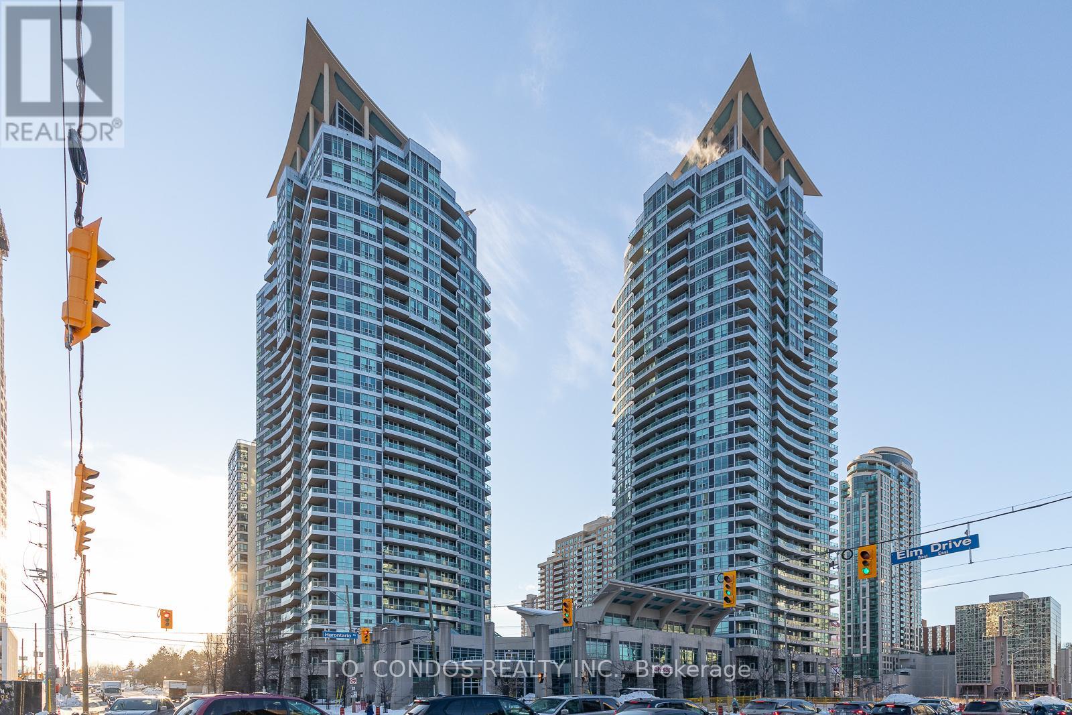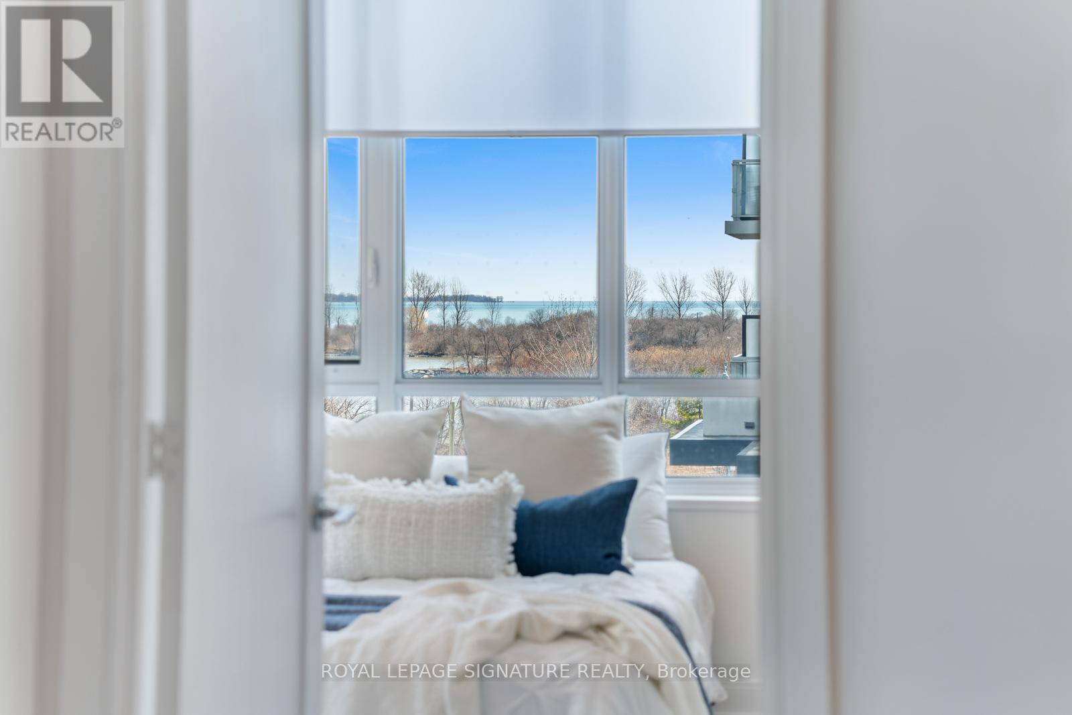306 - 65 Haddington Street
Haldimand, Ontario
Enjoy the convenience of one level living in Caledonias sought after, luxurious Harrison Flats condo complex. Steps to shops, restaurants, local arena/community events, park and more! A short walk to your choice of fantastic schools and school bus routes. Open-concept design for cozy and connected living, features easy to maintain carpet-free flooring, and beautiful modern finishes. Two full baths, a Main 4 pc with tub and shower, a Primary 3 pc ensuite with walk in shower. Convenient in-suite laundry. A large den offers the flex space you may need as an office, extra bedroom, exercise room, craft room and more. Large primary bedroom, LR/DR combo, located on the quiet rear of the building offers panoramic views, and a generous balcony to enjoy your South facing sunshine. One exclusive parking spot and option to continue existing rented parking spot, if a second is needed. Party room available for your larger gatherings. This unit is Ideal for downsizers, young families, professionals or anyone wanting to simplify life! (id:55499)
RE/MAX Escarpment Realty Inc.
103 Upper Canada Drive
Port Rowan, Ontario
Beautiful sweet chestnut model home in the Villages of Long Point Bay, a retirement community in the lakeside village of Port Rowan. Welcoming large front patio and oversized double car garage. Open concept dining / living room and kitchen. Primary bedroom includes an ensuite with walk-in shower and there is also a walk-in closet. Gorgeous kitchen with an island and all appliances included. Lots of windows provide plenty of natural light. Cozy gas fireplace in the living room. Backyard with patio and pergola and nice landscaping. Basement is mostly finished with a large family room, 3 piece bath and additional rooms plus large storage areas. The garage also has space for a workshop and plenty of shelving. Shingles were replaced in 2022. Storage shed included. The home is located only a short walk to the clubhouse which includes an indoor pool, hot tub, fitness room, billiards, games, work shop and a large hall where dinners, dances and events are hosted. The village park has a walking trail around the pond, garden plots, pickle ball courts, shuffleboard and much more! All owners must become members of the Villages of Long Point Bay Residence Association with monthly fees currently set at $60.50. In the local area there is plenty of opportunity for active living with amenities including the beaches of Long Point and Turkey Point, boating on Long Point Bay, golfing, wineries, breweries, hiking and the shops and boutique stores of Port Rowan. This property is a must to come see! Also listed on LSTAR MLS - X11956140 (id:55499)
Peak Peninsula Realty Brokerage Inc.
29 Gibson Drive
Erin, Ontario
Discover this exceptional, never-lived-in Coventry model home, crafted to embody modern elegance and family comfort. It features 4 spacious bedrooms, 3.5 upscale washrooms, and a unique media room just above the main floor, offering a well-designed 2,520 sq. ft. of living space. The contemporary exterior enhances its curb appeal, while a sidewalk driveway accommodates up to 4 vehicles, in addition to a 2-car garage. Located in a vibrant new subdivision with upcoming parks, schools, a library, and a retail plaza, this property perfectly marries style, functionality, and convenience. Don't miss this incredible opportunity. Snow and Grass will be maintained by the tenant. (id:55499)
Homelife/miracle Realty Ltd
83 Carriage Shop Bend
East Gwillimbury (Queensville), Ontario
Welcome to your dream home in Queensville, East Gwillimbury. Step inside This stunning and elegant 4-bedrooms, 3.5-bathrooms newly build by Aspen Ridge you'll find , 6" plank Hardwood floor, smooth ceiling throughout the home, Zebra blind on all the windows, a cozy 2-way fireplace that adds warmth to both the living room and dining area. 2nd flr laundry, 2 ensuite, and jack and jill baths. The spacious Master bedroom features a 5 pcs spa-like ensuite with quartz countertop, perfect for relaxation. The modern kitchen features elegant quartz countertops and stainless steel appliances, making it a chef's delight. Enjoy outdoor adventures with nearby Queensville trails and an expansive community center currently under construction, promising exciting amenities right at your doorstep. Easy access to hwy 404 and GO train. (id:55499)
Sutton Group-Admiral Realty Inc.
16 - 2441 Greenwich Drive
Oakville (1019 - Wm Westmount), Ontario
Welcome to urban living at its finest in West Oak Trail, Oakville! This bright and spacious 2-bedroom stacked townhouse offers a functional layout with laminate flooring and broadloom in the bedrooms. The tiled kitchen features all appliances and a large window adjacent to a breakfast/dining area. Conveniently located near Oakville's amenities, with easy access to major commuter routes. Enjoy a stunning view from the over 300 Sq. ft. rooftop terrace. Great for BBQ, Sunbath, family and friends entertainment. Available in mid-April with two parking spaces and a locker. Experience contemporary urban living. Includes 02 parking spaces, 01 locker, and no equipment rent. (id:55499)
Homelife/miracle Realty Ltd
3109 Perkins Way
Oakville (1040 - Oa Rural Oakville), Ontario
Welcome to 3109 Perkins Way, a stunning 3-story townhome in one of Oakville's most sought-after neighborhoods. This elegant home boasts four floors of beautifully designed living space, offering a perfect blend of luxury, comfort, and modern sophistication. Step inside and be captivated by the soaring ceilings and abundant natural light that fills the space. The main floor features an open-concept living area with white oak flooring throughout, providing a warm and inviting atmosphere. Coffered ceilings and pot lighting add a touch of refinement, creating the perfect setting for both relaxation and entertaining. The heart of this home is the brand-new kitchen, equipped with top-of-the-line KitchenAid appliances, sleek stone countertops, and custom cabinetry that combine both style and function. Whether you're preparing a casual meal or hosting a dinner party, this kitchen is a chef's dream. Upstairs, you'll find three spacious bedrooms, each designed for ultimate comfort and privacy. The primary suite features a luxurious en-suite bathroom with modern finishes, while the additional bedrooms are perfect for family or guests. With 3.5 bathrooms in total, there's ample space for everyone. This exceptional townhome also includes a finished lower level, providing even more versatile living space. Whether you need a home office, recreation room, or extra storage, this level is ready for your personal touch. Situated in a prime Oakville location, you'll be close to top-rated schools, parks, shopping, and dining. Don't miss out on this opportunity. (id:55499)
RE/MAX Escarpment Realty Inc.
301 - 5020 Corporate Drive
Burlington (Uptown), Ontario
Welcome home to this stunning 1 Bedroom + Den located in the VIBE complex in a fantastic location. Freshly painted, designer light fixtures and hardwood floors throughout.1 underground parking and storage locker included. Building amenities include media room, party room, gym and rooftop patio. Close to schools, shopping and highways. (id:55499)
RE/MAX Escarpment Realty Inc.
319 - 2501 Saw Whet Boulevard E
Oakville (1007 - Ga Glen Abbey), Ontario
Welcome to the prestigious and never lived in Saw Whet Condos Suite 319! This exceptionally well laid out 1 bedroom plus a large open concept den and one 4 PC bathroom, with 1 parking and 1 locker condo includes high ceilings, full size washer and dryer, tons of natural light, a large open balcony and a large Kitchen with breakfast bar. Enjoy bright, modern and luxurious finishes with quartz countertops, kitchen backsplash, stainless steel appliances including paneled dishwasher and more! Fabulous building amenities such as Co-working space open 24/7, Fitness room open 24/7, Yoga room open 24/7, Entertainment room, Smart concierge system called "1 Valet". Enjoy a neighborhood with top rated schools, dining, shopping, entertainment, transit and so much more! Available Immediately! (id:55499)
RE/MAX Experts
906 - 33 Elm Drive W
Mississauga (City Centre), Ontario
Bright & Spacious 2 Bedroom + 2 Baths. Immaculate Suite! Hardwood Flooring Throughout! Huge Gourmet Kitchen With Stainless Steel Appliances.1 Parking & 1 Locker. Relax In The New Spa Shower Heads. Hotel Style Amenities - Lounge, Fitness Center, Indoor Swimming Pool, Whirlpool, Party Room. In The Heart Of Mississauga, Across From Square One Mall. Steps To Transit, Parks, Shops. min 1 Year Lease. Aaa Tenant. (id:55499)
T.o. Condos Realty Inc.
206 - 70 Annie Craig Drive
Toronto (Mimico), Ontario
At only $936/sq ft this may be the rare gem you've been waiting for! This Humber Bay lakeside suite has 2 bedrooms / 2 baths and parking + locker and (most importantly) a floor plan that actually makes sense! You know what I mean - where you don't open the front door immediately into the living area. And where you can actually set-up your living room furniture. This 907 sq ft (per builder) split bedroom floor plan is rarely available in Vita on the Lake or area condos. It really stands out in a neighbourhood where the typical 2 bedroom is 700-ish sq ft. Lots of natural light streaming through floor-to-ceiling windows, beautiful southeast views of Lake Ontario, and steps away from the Martin Goodman Waterfront Trail. The private terrace (private at both ends versus those condos where you usually see a little glass divider between suites) is the perfect spot to enjoy your morning coffee. The gourmet kitchen has a functional layout that caters to both everyday living and entertaining. The oversized primary bedroom (yes, room for a king size bed!) offers a spa-like en-suite bathroom with heated floors (rare) and a spacious walk-in closet. Plus the first thing you may choose to see when you get up in the morning is a beautiful stretch of the lake. The second bedroom also includes its own walk-in closet. On the topic of storage which is like gold in a condo, from the moment you enter the foyer you'll find an oversized storage closet. This condominium has world-class building amenities, ensuring every convenience is at your fingertips. From state-of-the-art fitness facilities and outdoor pool to elegant social spaces. You can cut the expense of your current gym membership. And for the socially active, you're only steps away from scenic parks, the butterfly habitat, Martin Goodman Waterfront Trail, cafés, pubs, and fine dining. (id:55499)
Berkshire Hathaway Homeservices Toronto Realty
8 - 7370 Bramalea Road W
Mississauga (Northeast), Ontario
Vacant Unit Suitable For Warehousing Or Services Uses Or Storage . Shipping Via Common Grade Level Shipping Door .Parking Front Of Unit Plus Lots Of Visitor Parking . Unit Facing Bramalea Rd (id:55499)
Intercity Realty Inc.
1105 - 80 Marine Parade Drive
Toronto (Mimico), Ontario
Welcome to where lakeside luxury meets urban convenience in Toronto. This beautiful one-bedroom plus den condo features an open-concept living and dining area with panoramic lake views, abundant natural light from large windows, and elegant fixtures, creating a welcoming atmosphere perfect for entertaining or relaxing. The spacious master bedroom offers comfort and tranquility, while the versatile den can serve as a home office, guest room, or cozy lounge. The modern washroom complements the home's seamless flow. Enjoy spectacular panoramic views of Lake Ontario and lush parklands, highlighted by stunning sunsets. Residents enjoy premium amenities, including an indoor pool, gym, sauna, billiards room, party room, amenity terrace, and visitor parking. Direct access to the Martin Goodman Waterfront Trail enhances your lifestyle with biking, hiking, and outdoor leisure. Convenient highway access ensures quick trips. The unit includes dedicated parking and a storage locker. Experience lakeside living! (id:55499)
Elite Capital Realty Inc.


