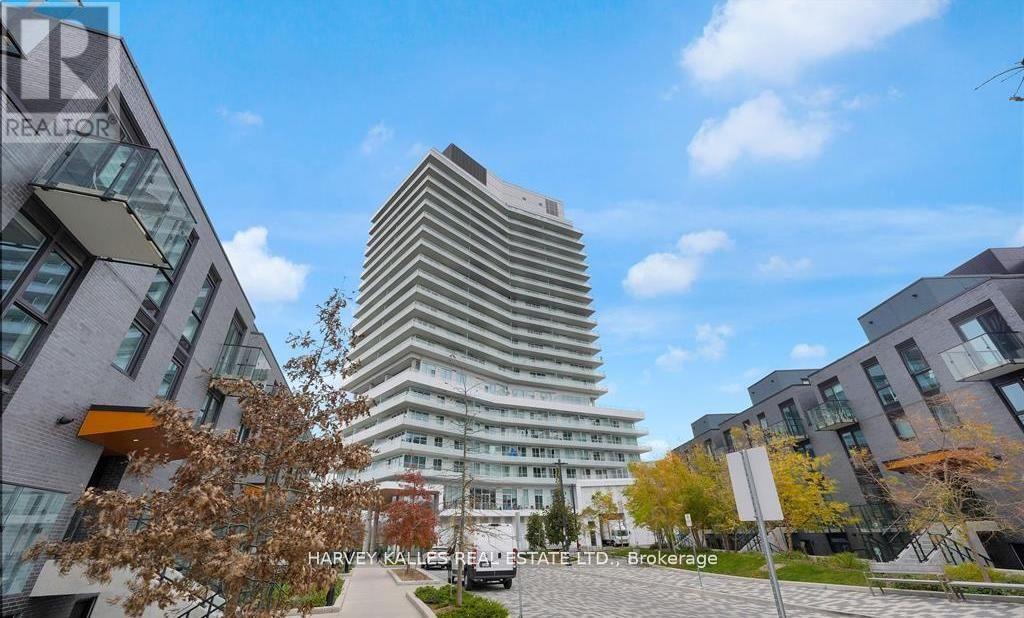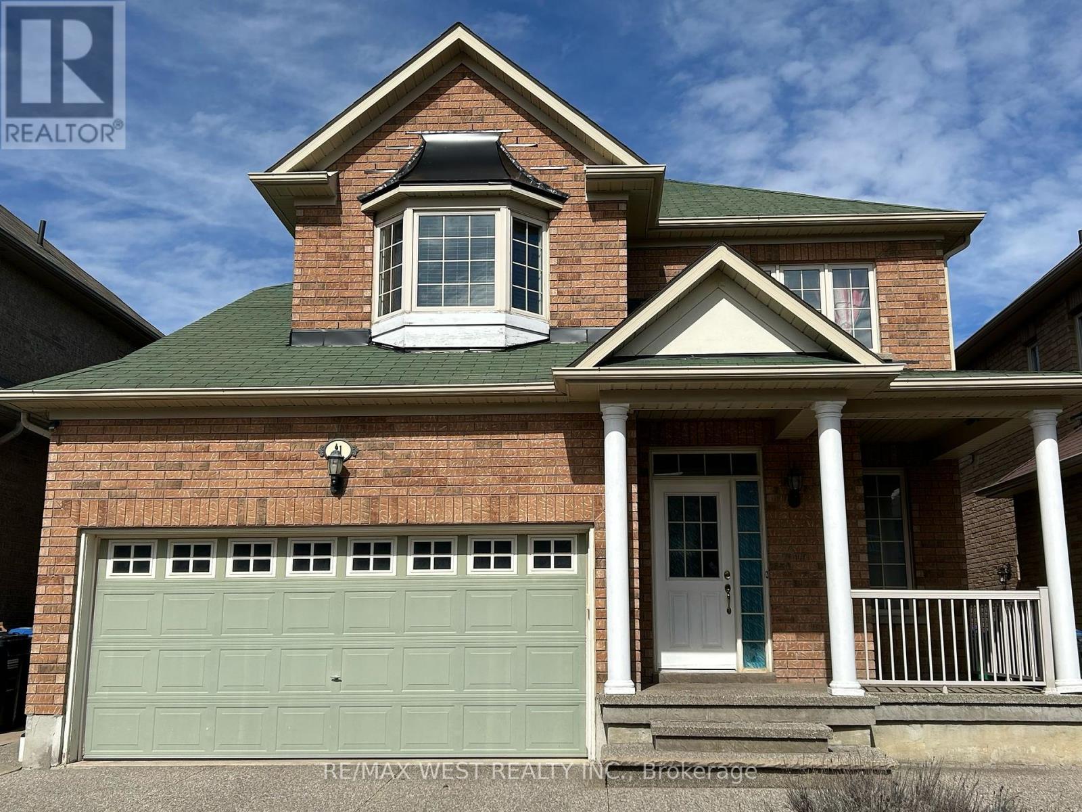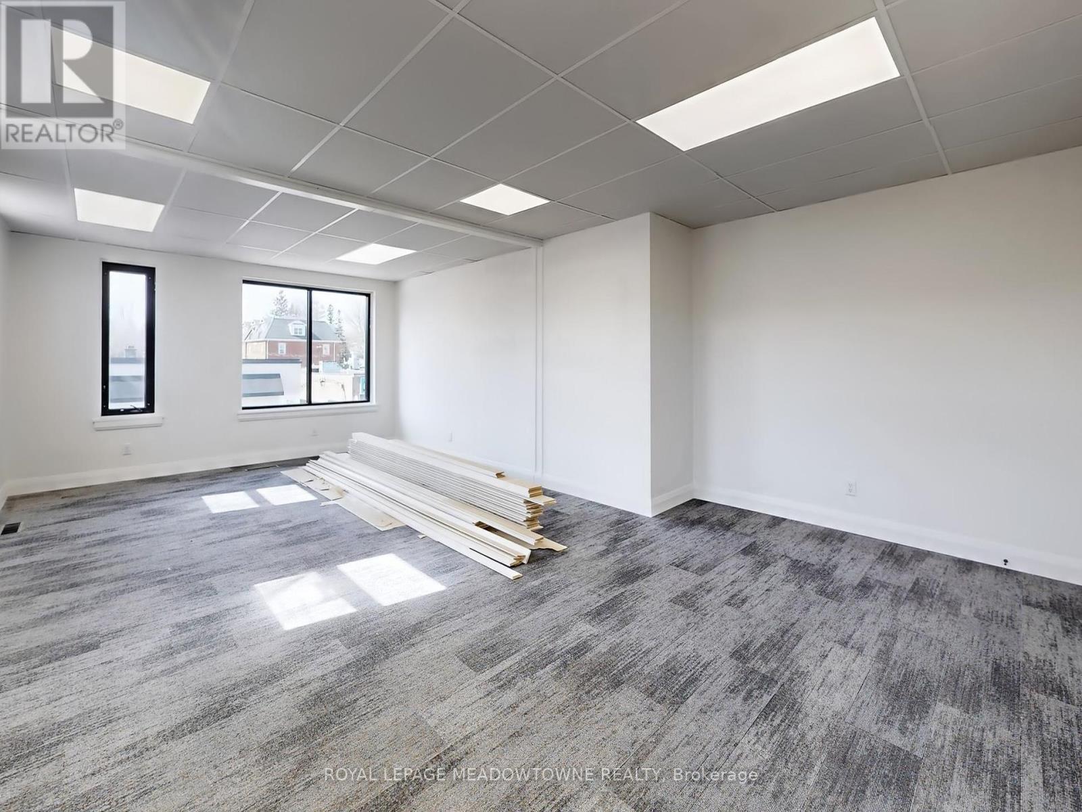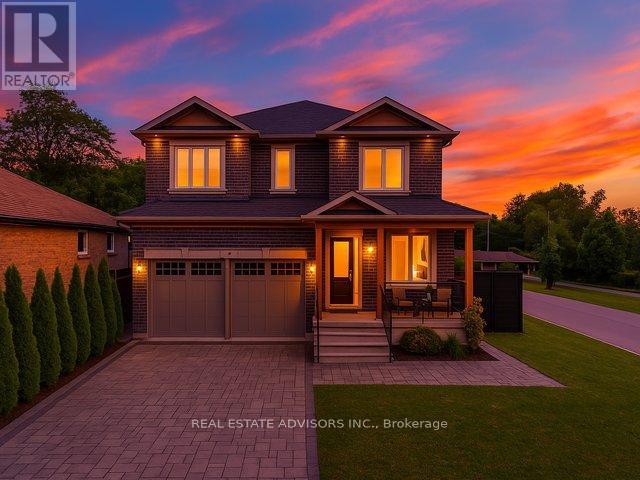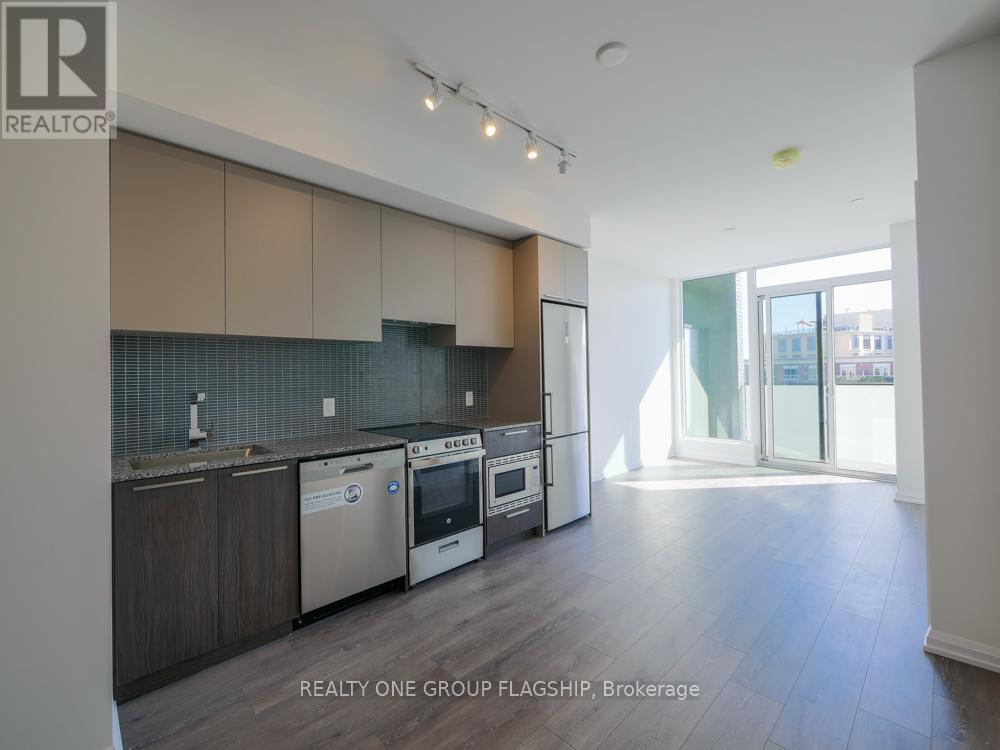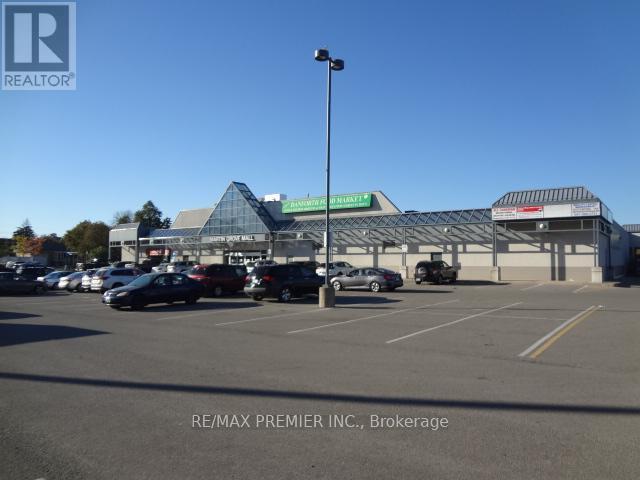1803 - 20 Brin Drive
Toronto (Edenbridge-Humber Valley), Ontario
This perfect well designed Condo has the best layout! Amazing 2 Bedroom Corner unit. Your get Luxury and comfort on a total of 1,383 sq. ft including the 326 sq. ft.exceptional large wraparound balcony 326 sq.ft. with amazing unobstructed views of the Humber River, parks, Lambton golf course, walking trails, and the Toronto skyline. Primary bedroom has a private access to the large balcony and a walk-in closet with a 4 piece ensuite. Functional split bedroom design. A large and isolated den can serve as a home office, or for any other purpose. Many High-end upgrades/finishes; Included; Kitchen Island, with Microwave & Wine Fridge; Under Cabinet Kitchen Lighting: Upgraded Lighting/Fixtures in Kitchen, Den &WIC, Tiled Balcony; Custom Hallway , Closet Doors; Closet Organizers in WIC & Foyer closet. Stainless Steel Fridge, Stove, B/I Dishwasher & Stainless Steel and B/I Glass Microwave & Wine Fridge. Prime location at the sought -after Kingsway neighbourhood, walking distance to subway, Bloor West Village, Junction, shops, Resturants, and top-rated Schools. A short 15 min drive to Toronto downtown. Great Amenities; state -of-the-art fitness centre, 7th floor event space bbq terrace, rooftop lounge and outdoor dining. Secure underground visitor parking with plenty of spaces. 24/7. Tandem Parking (2 Cars to fit for comfort) Freshly Painted. (id:55499)
Harvey Kalles Real Estate Ltd.
31 Gamson Crescent
Brampton (Sandringham-Wellington), Ontario
Smooth-Smart and Rambling. Impressive home with spacious bedrooms, beautiful laminate floor and nine feet ceiling throughout the main floor. The unspoilt basement has an entrance from the laundry room, perfect for a basement apartment. This home has an exposed Concrete driveway, sidewalk, and patio with a gazebo. It's an open-concept design with tall windows. The primary bedroom features two walked-in His and Hers closets and a full ensuite with a Roman tub for you to relax. This home is within a hop, skip, and jump distance of all schools, Trinity shopping centre, recreation centre, and Brampton Hospital. The original owner wants a family who will appreciate this impeccable home. (id:55499)
RE/MAX West Realty Inc.
138 Cedargrove Road
Caledon (Bolton West), Ontario
Welcome to 138 Cedargrove Rd, a stunning modern contemporary home that perfectly blends style and functionality. This beautifully renovated 2,600 sq ft property boasts 4+1 spacious bedrooms and 4 luxurious bathrooms, offering ample space for family living and entertaining. As you step inside, you'll be greeted by an open-concept foyer adorned with high-end finishes and abundant natural light. The gourmet kitchen features sleek cabinetry, granite countertops, and top-of-the-line appliances, making it a chefs dream. The adjacent dining and living areas provide an ideal setting for gatherings, seamlessly flowing out to the outdoor oasis. Step outside to discover a meticulously landscaped yard, complete with an outdoor kitchen thats perfect for summer barbecues and alfresco dining. The tranquil surroundings and beautifully designed spaces create an inviting atmosphere for relaxation and entertainment. Additional highlights of this remarkable home include a finished basement with versatile space for a home office or guest suite, and stylish bathrooms featuring modern fixtures and elegant details. Located in a sought-after neighbourhood, this property is conveniently close to schools, parks, and shopping. Dont miss your chance to make this exquisite home yours, schedule a showing today! (id:55499)
Engel & Volkers Oakville
Suite C - 37 Main Street S
Halton Hills (Georgetown), Ontario
Newly renovated office / service suite available in a growing area of Downtown Georgetown. Multiple Suites up to 6,880 SF gross lease space with separate entrance. Suite are available suiting large and small office spaces ranging from 300 to 1,450 sqft or a combination for larger offices needs. Some Suites have existing private offices and furniture such as desks for use. These 2nd floor suite offers access to a common area Kitchenette, designated washrooms, wonderful large Boardroom space, security front door access and large windows for natural light. Suites have been renovated and are equipped with LED lighting, hi-speed internet and communications. The area is well-served by GO bus transit, with stops on Main and Mill St, and the GO station within walking distance. Businesses in the area benefit from the BIA year-round events. Landlord to provide standard lease. This is a gross lease with TMI included and are on accelerated lease terms. (id:55499)
Royal LePage Meadowtowne Realty
Suite H - 37 Main Street S
Halton Hills (Georgetown), Ontario
Newly renovated office / service suite available in a growing area of Downtown Georgetown. Multiple Suites up to 6,880 SF gross lease space with separate entrance. Suite are available suiting large and small office spaces ranging from 300 to 1,450 sqft or a combination for larger offices needs. Some Suites have existing private offices and furniture such as desks for use. These 2nd floor suite offers access to a common area Kitchenette, designated washrooms, wonderful large Boardroom space, security front door access and large windows for natural light. Suites have been renovated and are equipped with LED lighting, hi-speed internet and communications. The area is well-served by GO bus transit, with stops on Main and Mill St, and the GO station within walking distance. Businesses in the area benefit from the BIA year-round events. Landlord to provide standard lease. This is a gross lease with TMI included and are on accelerated lease terms. (id:55499)
Royal LePage Meadowtowne Realty
5452 Meadowcrest Avenue
Mississauga (Churchill Meadows), Ontario
Welcome to this stunning 4 + 1 bedroom, 5 bathroom home offering 3,345 sq. ft. of beautifully designed living space, including a fully finished, builder-grade walk-out basement. Located in the sought-after Churchill Meadows neighborhood, this home combines both style and functionality to suit your familys needs.The main floor features 9-foot ceilings, gorgeous hardwood floors, and upgraded lighting throughout. The open-concept kitchen is a true highlight, perfect for entertaining, with quartzite countertops, sleek tile accents, a central island, and a convenient butler's pantry. From the kitchen, step out onto your private deckideal for hosting summer gatherings.Upstairs, you'll find 4 spacious bedrooms, including a large primary suite with a luxurious 5-piece ensuite and His & Hers oversized walk-in closets. The second and third bedrooms share a Jack-and-Jill bathroom, while the fourth bedroom enjoys the privacy of its own 4-piece ensuite.The fully finished basement offers even more living space, featuring a 5th bedroom, a 4-piece bathroom, and a large rec room with a walk-out to the backyard. Whether you're looking to unwind or entertain, this lower level is a perfect extension of your home. (id:55499)
RE/MAX Realty Services Inc.
76 Flowertown Avenue
Brampton (Northwood Park), Ontario
Stunning Fully Renovated Semi-Detached Bungalow with *** Legal 2-Bedroom Basement *** This immaculate, fully renovated semi-detached bungalow features two legal units with separate entrances, kitchens, and laundries, perfect for investors or multi-generational living. The main level boasts a beautifully updated 3-bedroom layout with an open-concept design, modern pot lights throughout, and a built-in dishwasher. The brand-new 2-bedroom legal basement apartment, certified in February 2025 and never lived in, offers incredible rental potential. Recent upgrades include new windows (2017 & 2025), a new roof (2019), and a new furnace and air conditioning (2017), ensuring comfort and efficiency. With a potential rental income of up to $5,000 per month, this turn-key property is an excellent investment opportunity in a prime Brampton location. Don't miss out on this exceptional home! ***Front yard will be sodded by the Seller on or before completion at Seller's cost.*** (id:55499)
Homelife Superstars Real Estate Limited
3702 - 898 Portage Parkway
Vaughan (Vaughan Corporate Centre), Ontario
Breathtaking unobstructed high-rise views from this rare 3-bedroom, 2-bath corner suite at Transit City. Offering approximately 950 sq. ft. of interior living space plus a 170 sq. ft. balcony, this bright northeast-facing unit features large windows in every bedroom, a 4-pc ensuite with a soaker tub, and a second 4-pc washroom with a glass-enclosed shower. The modern kitchen is outfitted with integrated appliances, including a fridge, built-in oven, cooktop, microwave, and dishwasher, with open wall-mounted shelves that provide extra storage and visual appeal. Step out onto the balcony from either the living area or the primary bedroom and enjoy sweeping skyline views throughout the day.Perfectly located steps to the VMC Subway Station and SmartCentres Bus Terminal, with quick access to Highways 400 & 407. Just minutes from the brand-new YMCA, Vaughan Mills, Costco, Walmart, Cineplex, and a wide variety of dining and entertainment options. (id:55499)
RE/MAX Condos Plus Corporation
69 Fenwood Heights
Toronto (Cliffcrest), Ontario
Discover your dream family home at 69 Fenwood Heights, nestled in the desirable Scarborough Bluffs community. This stunning, custom-built detached residence boasts modern elegance with over 4000 sq.ft of spacious living areas, perfect for both entertaining and comfortable family life. Featuring multiple bedrooms and bathrooms, a finished basement with a separate entrance, and ample parking, this property offers versatility and convenience. Enjoy the proximity to scenic parks, excellent schools, and convenient transit options, all while residing in a vibrant and welcoming neighborhood. This home is truly a rare find, offering a perfect blend of luxury and location." (id:55499)
Real Estate Advisors Inc.
113 - 3028 Creekshore Common
Oakville (1008 - Go Glenorchy), Ontario
Welcome to this modern boutique condo building located in the highly sought-after Rural Oakville. This stunning unit offers two spacious bedrooms, two bathrooms, and an upgraded kitchen with newer appliances. The primary bedroom is large enough to accommodate an office space, featuring a walk-in closet and bright windows. Large windows throughout the unit bring in an abundance of natural light, while the high ceilings and open-concept main room create a refreshing and spacious atmosphere. A standout feature of this unique ground-floor unit is the large walkout terrace, perfect for hosting family and friends for spring, summer, or fall gatherings. Building amenities include a gym, pet station, lounge, rooftop patio with BBQs, a party room with an elegant setup for dinner parties, and ample visitor parking. The laundry machine was purchased just one month ago, and the kitchen appliances were upgraded one year ago. Conveniently located near restaurants, shops, schools, and Highway 407/403, this condo offers both comfort and accessibility. With one of the best layouts and largest terraces in the building, this unit is a must-see! One parking and one locker included. (id:55499)
Century 21 Atria Realty Inc.
504 - 4208 Dundas Street W
Toronto (Edenbridge-Humber Valley), Ontario
Welcome to K2 Kingsway by the River, nestled between the esteemed Kingsway and Lambton communities. Humber River trails at your door step while only a 15 minute drive from Downtown Toronto. Surrounded by one of Toronto's most pristine natural playgrounds and expansive parklands, there are plenty of options for outdoor play and relaxation. Nearby are some of the city's finest golf courses, schools, and transit options. High Park and Lake Ontario are minutes away. Walk to bustling Bloor Street or Islington Village for great shopping and retail. This unit features smooth 9' ceilings, stainless steel appliances, a large balcony with East exposure, a large bedroom plus separate den with 1.5 baths, and thoughtful upgrades throughout. 1 underground parking space included. **EXTRAS** Incredible building amenities include: fitness centre, formal dining room w/ kitchen, multi-purpose lounge & sitting room w/ bar, outdoor amenity terrace w/ bbq, party room & lounge, visitor parking, bike parking. (id:55499)
Realty One Group Flagship
207 - 2200 Martin Grove Road
Toronto (West Humber-Clairville), Ontario
Excellent Professional Office( Approx. 1,393 Sf) Located On The Second Floor In A Busy Community Shopping Center. Martin Grove Mall Is Anchored By Danforth Food Market, National Bank And Features A Variety Of Other Retailers And Services That Meet The Needs Of The Community. Great For Any Professional Office Use. **EXTRAS** Gross Rent Includes Tmi And Utilities (id:55499)
RE/MAX Premier Inc.

