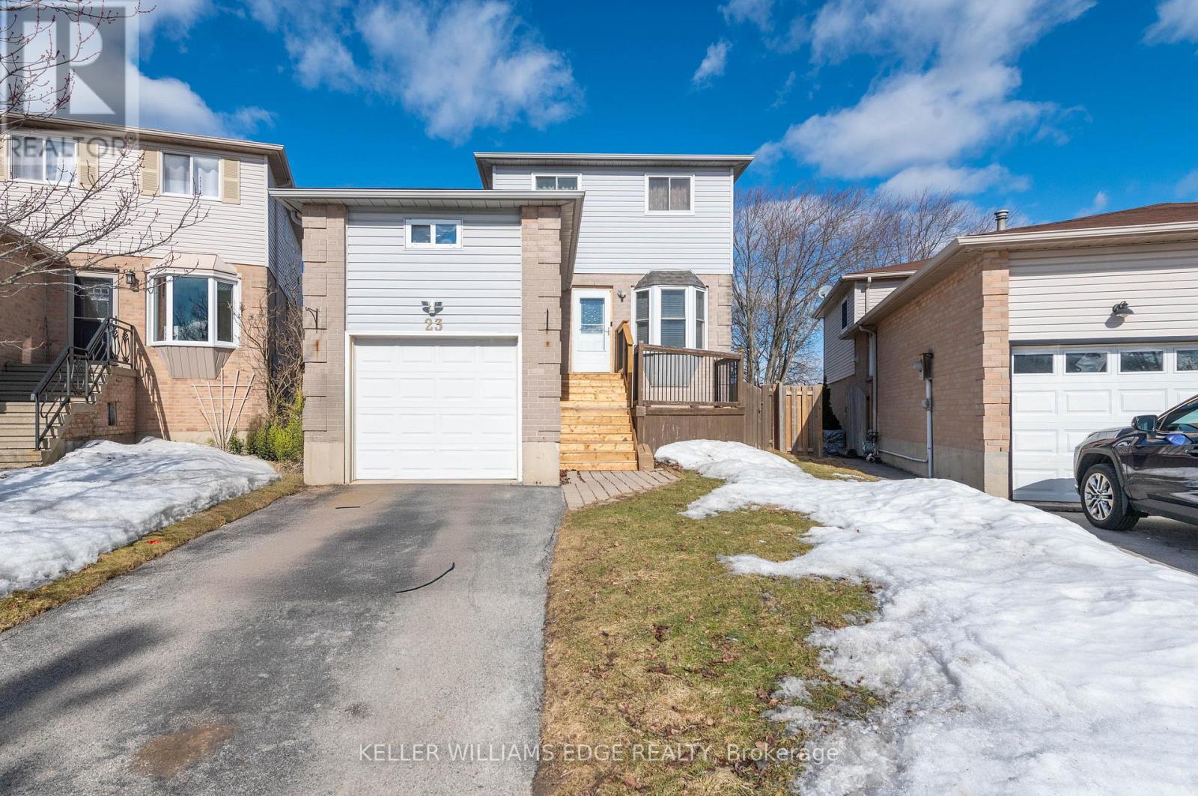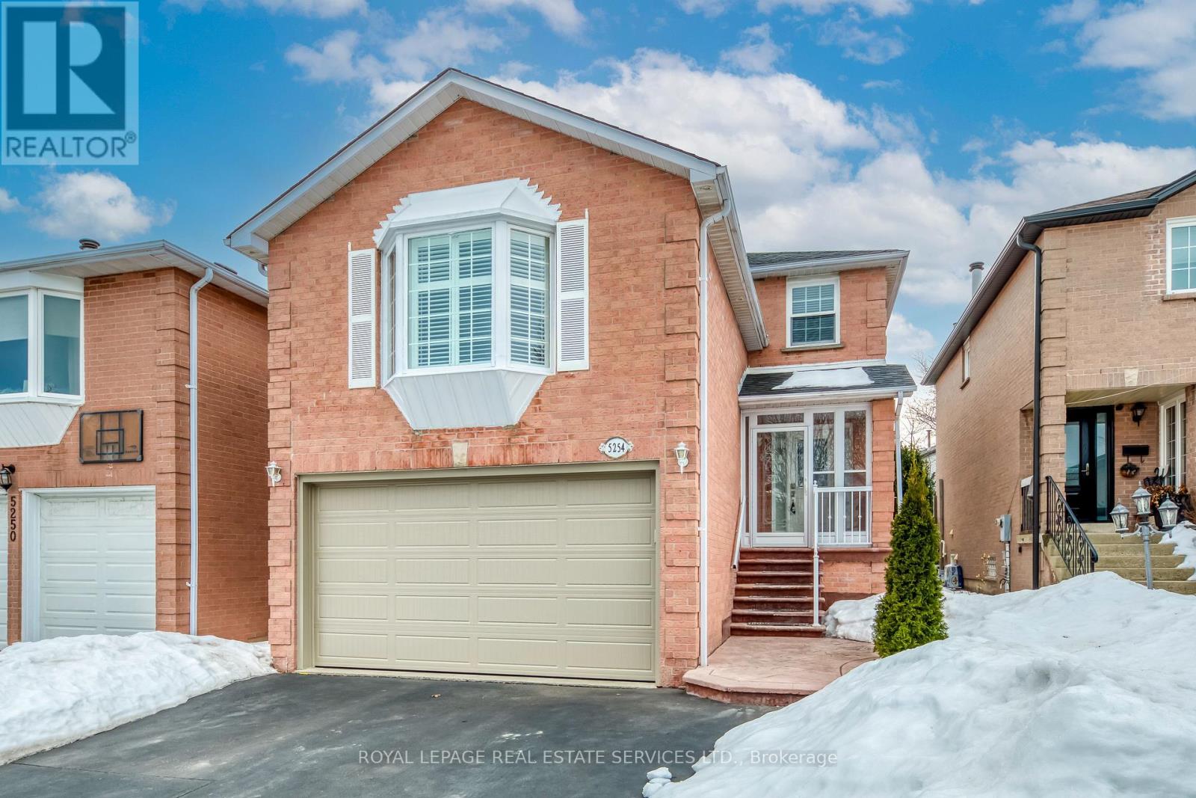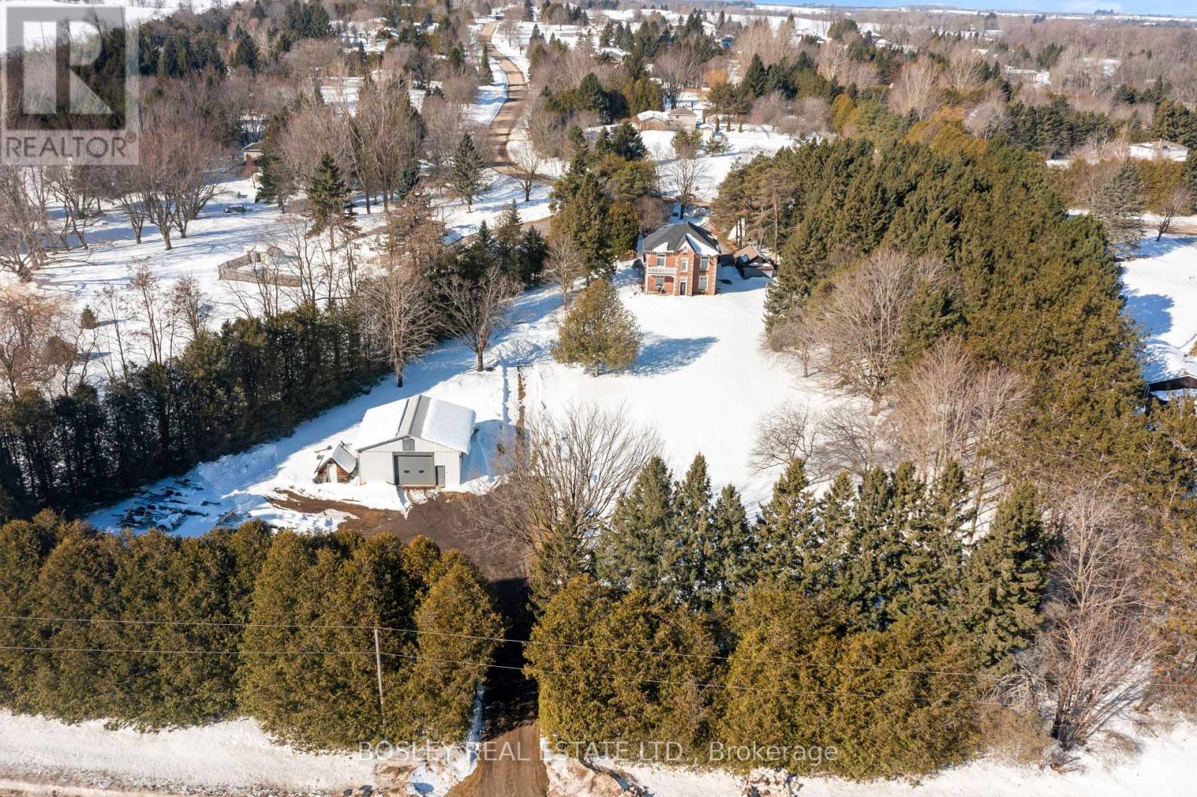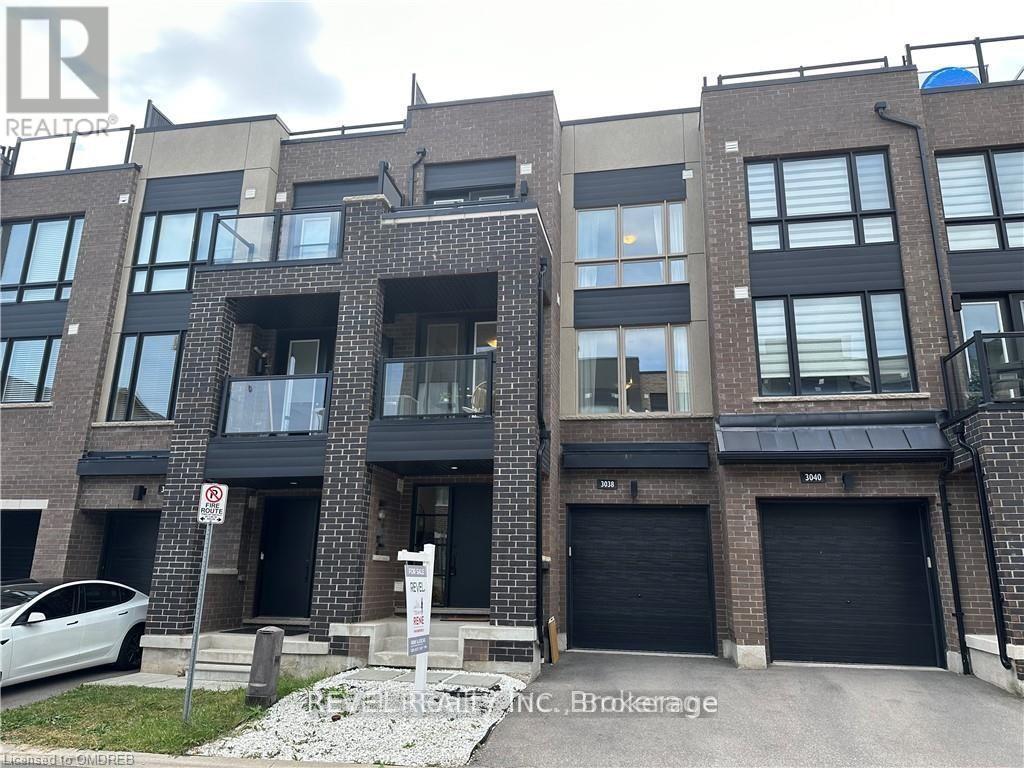718 - 191 Elmira Road S
Guelph (Willow West/sugarbush/west Acres), Ontario
Discover the perfect blend of comfort and convenience in this beautiful 777 sqft unit, offering free high-speed internet and a thoughtfully designed 658 sqft open-concept living area. Flooded with natural light from large south-facing windows, this space feels airy and inviting. Step outside onto your private 119 sqft walk -out balcony, perfect for relaxing or entertaining.Located in Guelphs family-friendly Parkwood Gardens neighborhood, you'll be just steps from an ice rink, library, community center, and public school. Daily essentials are right at your doorstep,with Costco, Zehrs, and a variety of shops and restaurants just across the street. Plus, the University of Guelph and Downtown Guelph are only a 10-minute drive or a 20-minute bus ride away. (id:55499)
Circle Real Estate
23 Rutledge Court
Hamilton (Templemead), Ontario
FANTASTIC LOCATION. QUIET DEAD END COURT, HUGE FENCED PIE SHAPED LOT, 161 FEET DEEP. ADDITION ON SIDE ADDING SUNKEN LIVINGRM WITH GAS FIREPLACE. 4TH BEDRM OR OFFICE OVER GARAGE. 2 TIER DECK WITH 2 PATIO DOORS FROM LIVRM&DINRM. LAMIN ATE FLOORS, BACKS ONTO NEW SCHOOLS, LIKE BEING ON HUGE PARK. No rental, Roof 2023, AC and Furnace 2022. Fridge in the basement is excluded (id:55499)
Keller Williams Edge Realty
16 Bayberry Road
Mono, Ontario
Welcome to your dream home! Modern elegance meets ultimate comfort. The heart of the home is the celebrity-designed kitchen, c/w large island & open-concept layout perfect for entertaining. Flow seamlessly into the inviting living spaces, where 3 fireplaces (1wood-burning, 2 electric) create a warm & cozy ambiance. This stunning home boasts 4 spacious bedrms & three luxurious bathrms, including a serene primary suite c/w spa-like ensuite & walk-in closet. The lower level offers a theatre rm for movie nights & direct access to the three-car garage with both a walk-in & walk-up entrance. Step outside to your private backyard oasis. Relax by the tranquil ponds & waterfalls, soak in one of two hot tubs, or cool off in the inground pool. This entertainers paradise sits on a private estate lot in a prime location just minutes from hospitals, parks, trails, shopping, recreation, golf courses, top-rated schools & major highways. (id:55499)
Bosley Real Estate Ltd.
5254 Astwell Avenue
Mississauga (Hurontario), Ontario
Welcome To This Charming 4-Bedroom Detached Home Located In The Heart Of The City! With $$$ Spent On Quality Renovations! This Spotless and Meticulously Maintained Property Is Sure To Impress. Enjoy Sunny East & West Exposure, Along With An Excellent Layout Featuring A Formal Living Room and Dining Room. The Huge and High Ceiling Family Room, Facing East and Filled With Sunlight, Boasts A Fireplace and Large Bay Window, and Provides A Great Space For Entertainment Or Working From Home! The 2nd Floor Offers A Peaceful Retreat With 4 Bedrooms, Including A Primary Bedroom With an Ensuite & Walk-In Closet. The Separate Entrance Basement Apartment Rental Could Potentially Cover Approx. $300k Of Your Mortgage Payment. Additional Features Of This Home Include Top-Graded Renovated Kitchen With Granite Countertops & Floors! Luxury Renovated Washrooms with Rain Shower & More! Solid Hardwood Floors, Crown Molding Throughout (Except 3 Bedrooms), Stamped Concrete From The Front, Along The Side, To The Back Patio. This Beautiful Home Situated In A Prime Mississauga Location! It Steps Away From Mavis Mall, Plazas, Parks, Public Transit. Close To Square One, Heartland Shopping Centers, Schools, And The Future LRT. Highway 401/403/407 Is Also Just Minutes Away. (id:55499)
Royal LePage Real Estate Services Ltd.
34 Mckibbon Avenue
Amaranth, Ontario
Grand & Secluded Century Home Where Elegance Meets Modern.. Nestled In A Peaceful, Picturesque Neighborhood Just Minutes From Orangeville's Amenities. This Stunning Property Offers Rural Tranquility And Convenience. 10-Foot Ceilings & Oversized Windows, Spacious Layout. 5 Large Bdrms & Renovated Spa-Like Main Bthrm. Cozy Sitting Room C/W Gas Fireplace, Main Floor Family Room, Updated Kitchen Featuring Granite Countertops, Top-Of-The-Line Built-In S&S Appliances, A Charming Breakfast Nook. Open-Concept Flow, Games Room Showing Exposed Brick, Hot Tub, Main-Floor Laundry & Bathroom, 30x30 Heated Shop With Separate Entrance. One Of A Kind! (id:55499)
Bosley Real Estate Ltd.
151 Stewart Street
Peterborough (Downtown), Ontario
*ENTIRE HOME FOR LEASE* This centrally located end unit townhouse offers approximately 1,346 sq. ft. of living space, featuring 4+2 bedrooms, 3 bathrooms, laminate flooring thorughout, new windows and 2 private parking accessible via laneway, making it ideal for families or professionals seeking ample space. The main level features a bright living and dining area leading to an updated kitchen, a powder room and direct access to a newer deck and fenced backyard. Upstairs, you'll find 4 bright bedrooms and a 3pc bathroom, providing plenty of space for a family or shared living.The basement adds even more value, with another 3pc bathroom, laundry area, and two smaller flex rooms perfect for storage, a hobby space, or a home office. Located close to downtown amenities, shopping and public transit making commuting a breeze. (id:55499)
International Realty Firm
3038 Blacktusk Common
Oakville (1010 - Jm Joshua Meadows), Ontario
Whether you are a first time homebuyer, young family or single professional, this location has it all! This move in ready 2 bedroom townhouse is located in one of Oakvilles most amenity driven neighbourhoods. Layout offers 1400 sq ft with 2+1 bathrooms & incredible rooftop terrace for true scenic enjoyment. Main level offers open concept living with Oak hardwood flooring large windows and access to one of three balconies. The bright & neutral kitchen includes décor granite countertops with breakfast bar, updated backsplash & stainless steel appliances. Excellent use of space as kitchen overlooks dining area & family room which is great for entertaining. Oak staircase takes you to upper level which includes spacious primary bedroom with large windows for extra natural light along with a 4-pc ensuite. 2nd bedroom is nearly 9 x 13 & offers a bright & neutral feel with access to private balcony. Additional 4-pc bathroom is also included on this floor. 3rd floor has access to stunning large rooftop patio that is ideal for entertaining with friends, family & enjoying scenic views. This home is located close to shopping, restaurants, schools, parks & HWY 403/407 & QEW. (id:55499)
Revel Realty Inc.
2682 Crystalburn Avenue
Mississauga (Cooksville), Ontario
Welcome to this exquisite new build home situated in the highly sought-after area of Mississauga. This multi-level residence features 4 generously sized bedrooms and 5 elegant bathrooms, each equipped with spacious walk-in closets. Spanning over 4000 sq.ft. of living space, including the basement, this home provides ample room for your family to flourish. The walkout basement presents exciting opportunities for customization and additional living space.As you enter, you will be welcomed by an open concept layout that seamlessly integrates the dining area and kitchen, complete with a walkout to the patio. The abundance of large windows throughout the home allows for an influx of natural light, creating a warm and inviting ambiance. Experience the convenience of automated window shades, enabling you to effortlessly manage light and privacy in every room.The kitchen is a culinary enthusiast's paradise, featuring a spacious design and a large island ideal for meal preparation and entertaining. Modern stainless steel appliances add a sleek touch, while the integrated Sonos sound system enhances your enjoyment of music throughout the home.Elegant hardwood floors add sophistication, complemented by pot lights that enhance the overall atmosphere. For your peace of mind, an advanced alarm and monitoring system ensures the safety and security of your loved ones.Step outside to discover a beautifully backyard that overlooks lush greenery, complete with a contemporary gas fireplace, providing a tranquil retreat for relaxation. Don't miss this exceptional opportunity to own a stunning new build home in an ideal location. (id:55499)
Ipro Realty Ltd.
A1002 - 125 Bronte Road
Oakville (1001 - Br Bronte), Ontario
*BONUS: 2 MONTHS FREE* Incredibly Gorgeous Lake views in this Spacious Suite with 1325 Sqft Of Luxurious Living Plus 160Sqft Large Wrap Around Balcony-This Premium Suite (WAKE) Offers 2 Beds, 2 Full Baths . Open Concept Ensures Maximum Functionality Combined With High-End Luxurious Finishes - Modern And Sleek In Design. Wide Plank Flooring Thru-Out, High End Stainless Steel Appliances, Elegant Island/Breakfast Bar, Stunning Counter Tops, Floor To Ceiling Windows, Full Size In-Suite Laundry. Enjoy The Beauty Of The Lakefront, Walking Trails, Parks, Marina, Restaurants, Boutique Shops, Grocery, And More At Your Doorstep! Exceptional 5-Star Hotel Inspired Amenities Include - Pool & Sauna, Resident Lounges, Dining & Social Rooms, Roof Top Patio & Lounge, Fitness Rms, Dog Spa,Car Charging Stations, 24/7Concierge & Security. Heat & A/C Incl. Pet Friendly! (id:55499)
RE/MAX Aboutowne Realty Corp.
225 Hickman Street
Caledon (Bolton West), Ontario
Just in time for Summer! Court Location Beauty in the Valley with a Ravine Lot backing onto the Humber River. Enjoy your own backyard private oasis with a walkout from the kitchen to a deck with a gazebo & sitting area, Inground Pool, Lower Patio Area, Fire Pit, & nice sized yard landscaped for maximum privacy. Inside, you will see many recent reno's. Matching Wide Plank Hardwood floors (24) compliment the rooms on the Main and Upper Floor as well as fresh paint (24) in most rooms. The Kitchen has a new bright look with the plenty of cupboard space featuring professionally painted cupboards (24), and a granite counter. Relax in your Family Room with New Electric Fireplace (24) with multiple changing colours & another walk out to the backyard. Pot Lights have been added in the Family & Living Room for extra light. Extra large primary bedroom with a dream sized walk in closet. 3 more generous sized bedrooms add to your sleeping area. Newly completely reno'd Powder Room (24) & Main Bathroom (24). New Front Door & Sidelight (24) , New ceramic tile in the Foyer & Laundry Room (24). There is a convenient garage door entrance to the house. Plenty of parking with 5 driveway spots & 2 garage. Walking distance to to Humber Valley Heritage Trail & Downtown Bolton. This one has it all! See attached list for all reno's (id:55499)
Coldwell Banker The Real Estate Centre
1100 Haydonbridge Court
Mississauga (East Credit), Ontario
This home is reserved for those who appreciate the finer things in life. A duality of loveliness - custom built home (14) truly unique in design & opulence and a premium ravine lot backing onto Credit Valley Conservation Area. Every detail was considered. The centrepiece to the entire house is the combined kitchen & living space which looks south west over the forest. Wall to wall windows encased by the finest cherrywood allows the light to pour in and bring a warm embrace to the gathering place. For the days when the sun cant be seen, cozy up by the gas fireplace and enjoy the grandness of the soaring vaulted ceilings & stunning stonework. The custom cherrywood bookcase effortlessly ties into the rest of the room, a nod to the thoughtful curated creation of this space by the homeowners. A kitchen fit for entertaining guests & quiet coffees. Integrated high end appliances, wood vent, custom cabinets, & granite countertops. The thoughtfulness continues with the presence of multiple lighting sources depending on the ambiance you wish to achieve. Most noteworthy is the upper lighting over the kitchen which gives a very unique feel. The primary bedroom is cleverly designed in that it operates as its own little sanctuary. Once inside, you are greeting by the most stunning view of the lush ravine landscape. French doors leads to the expansive primary ensuite bath. Remote controlled black out curtains protect from sound & light. The rec room is perfect for large gatherings. It also offers a versatile flex space featuring an art studio which can be used as a walk-in closet, office or den. This room has a sink & a 240V hookup for future possibilities. The forest setting of this home is second to none, a truly unique experience & landscape. The 23x 11 deck is a perfect vantage point to view deer in the winter months, trodding between the trees. Enjoy a relaxing hot tub at the end of the night. Step into the tranquility of this masterpiece! (id:55499)
Royal LePage Realty Plus
3709 - 1928 Lake Shore Blvd W Boulevard
Toronto (High Park-Swansea), Ontario
The best layout and larger size of 2Br + Terrace ***Beautiful Lakeview** Stunning Mirabella Luxury Condo, Waterfront Living At Its Finest! Beautiful Bright & Spacious , Overlooking Sw Sunset Lakeview, CN Tower, Downtown & High Park. Extraordinary Amenities Facing-The-Lake W/Pool & Gym. Mins To Downtown, Very Close To The Hwy Gardiner, Qew, 427,Mimico Go Station, Airport, And Steps To The Lake. 1 Parking. (id:55499)
Aimhome Realty Inc.












