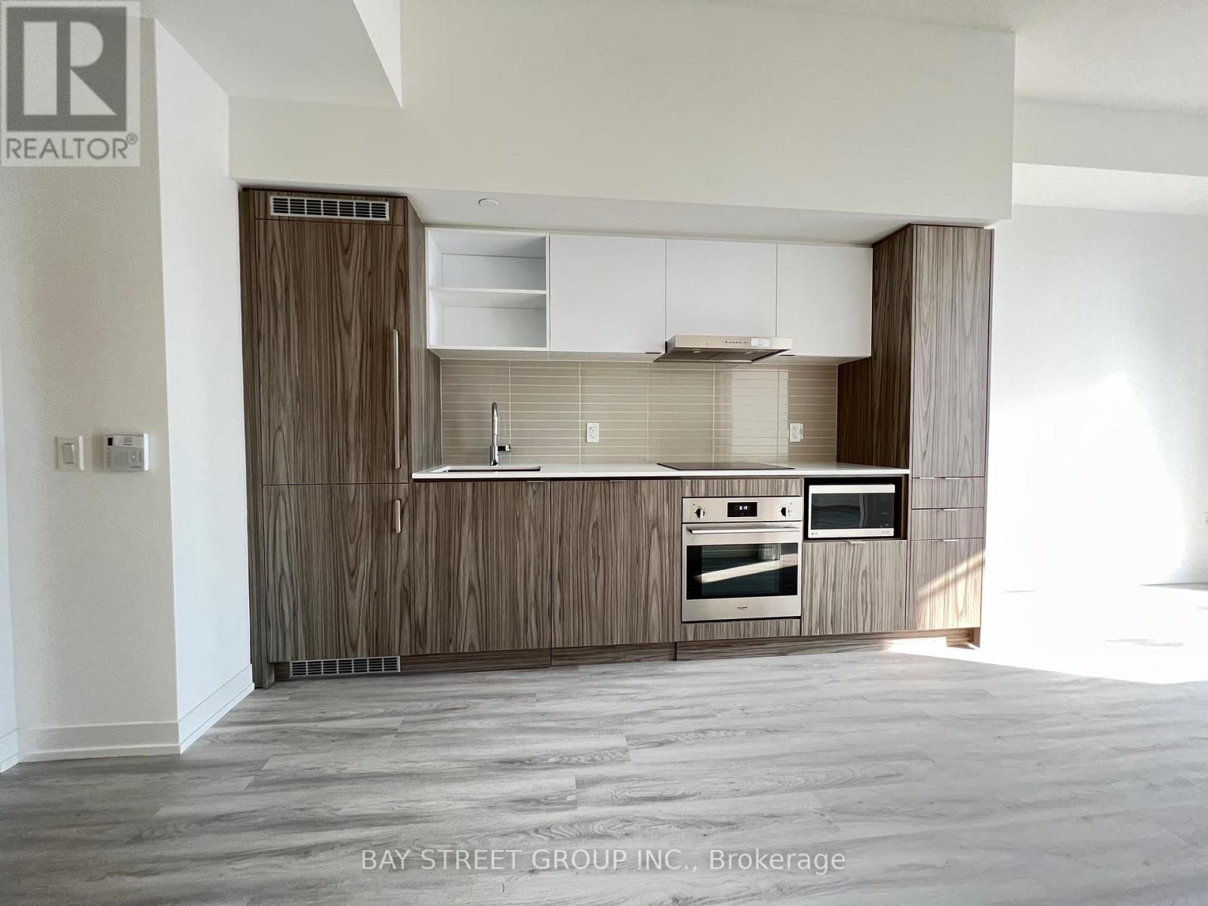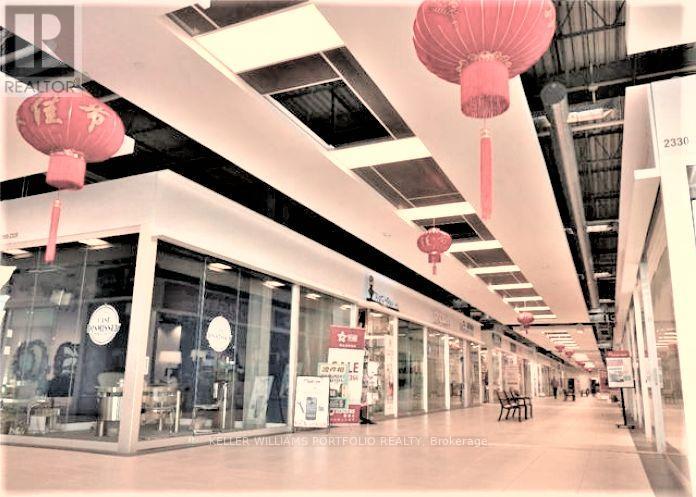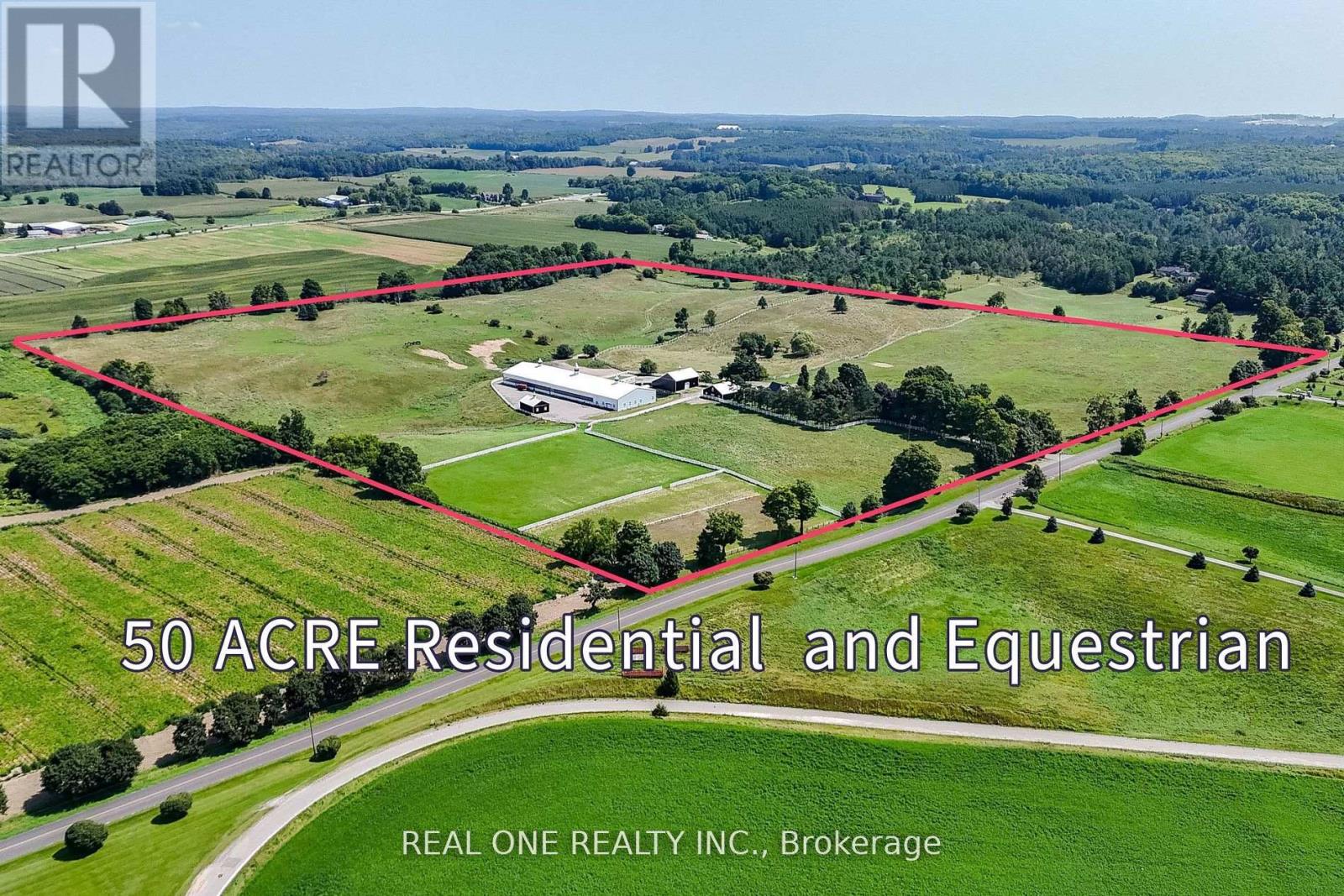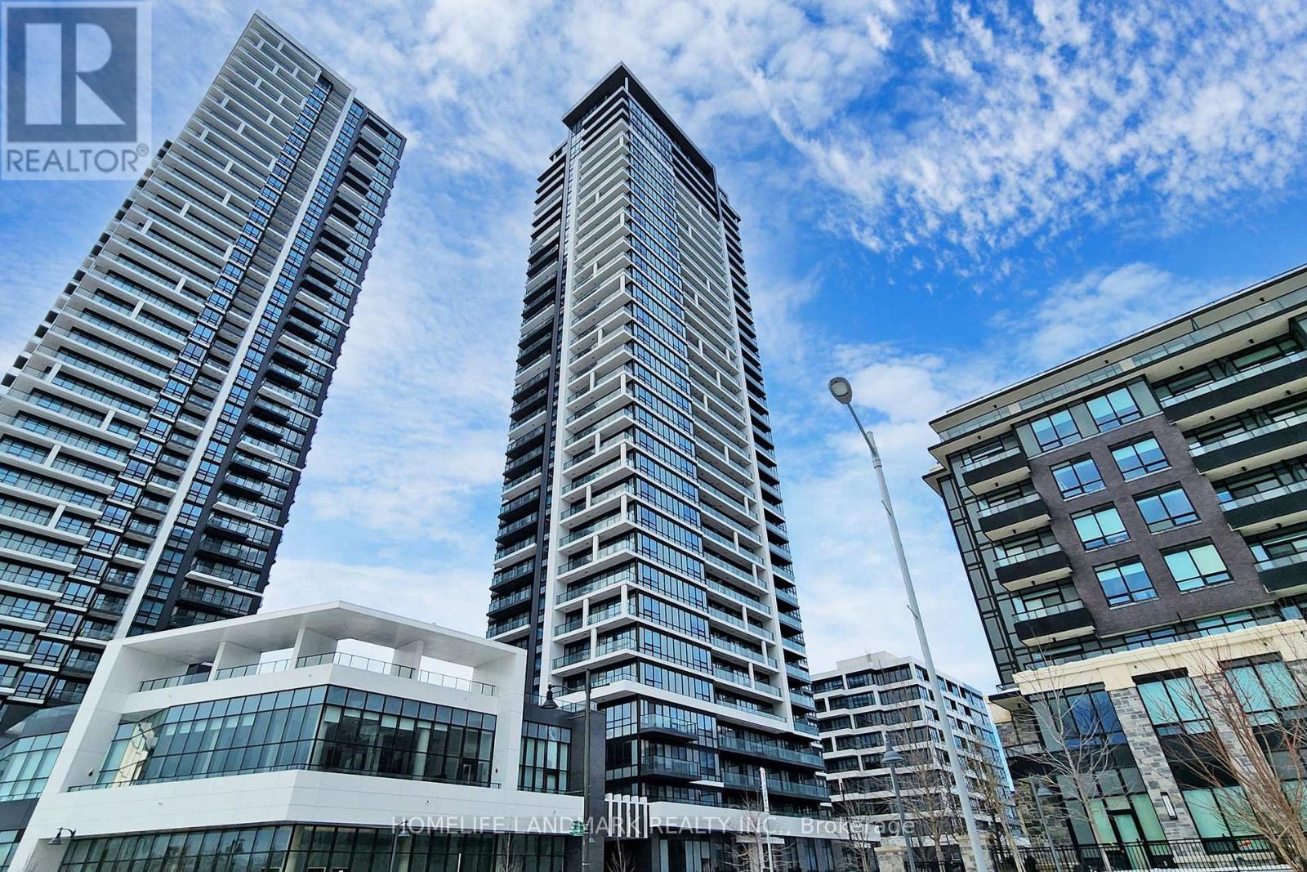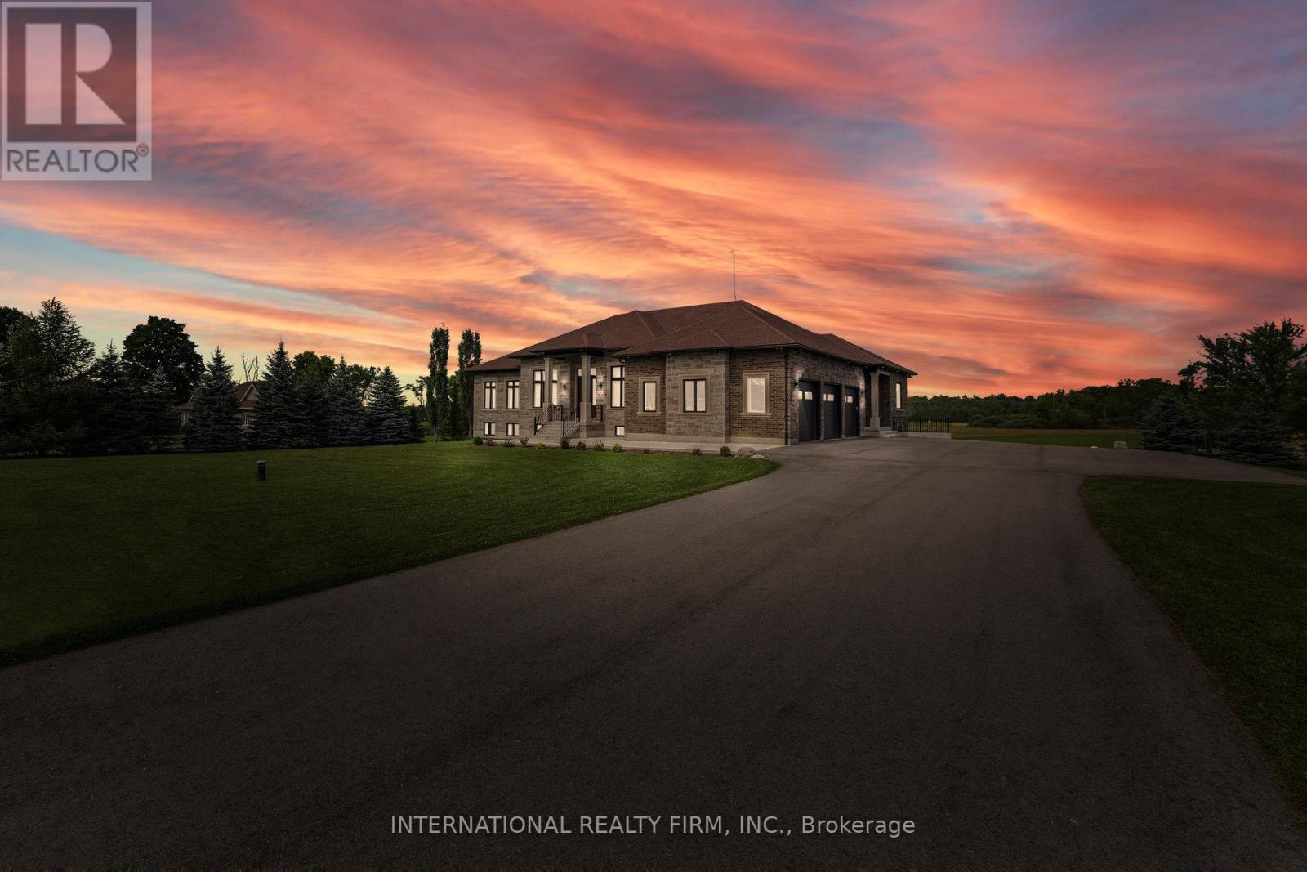4366 Trailmaster Drive
Mississauga (East Credit), Ontario
Beautiful 4 Bedroom Detached Home In High Demand Central Mississauga Area. Minutes To Major Hwys & Shoppings.Breathtaking Foyer Open To Above. New Kitchen! New Stove, Dishwasher! Streaming Natural Light In Whole House. Hardwood & Ceramic On Mnfl. Sep Formal Liv/Din Rms. Main Flr Study/Office. Lrg Eat-In Kit.Huge Master W/Fireplace And Double Closets And Lrg Ensuite.Walkouts From Kitchen+Fam Rm To Lrg Decks On Pool Size Lot. Basement Apartment Not Included In The Lease. (id:55499)
Homelife Landmark Realty Inc.
201 - 25 Water Walk Drive
Markham (Unionville), Ontario
This Spacious Unit Offers Modern Design with Functionality, Large Windows with Expansive Balcony, 10' Ceiling Floods The Space with Natural Light, Laminate Flooring, Custom Roller Shades. Inside 581 sqf Plus Balcony 40 sqf. Enjoy top-tier Amenities including a 24-hourConcierge, Guest Suites, Fitness Centre, Billiards Room, Outdoor Swimming Pool, Rooftop Barbecue Terrace, Ping Pong Room, Visitor's Parking, a Library/Wi-Fi Lounge, Party Room. WIFI Included. One Underground Parking Included. (id:55499)
Bay Street Group Inc.
4803 - 311 Bay Street
Toronto (Bay Street Corridor), Ontario
Welcome To The St. Regis Residences where you will experience a new level of service and living experience. Enjoy direct to suite elevator access for this two bedroom, two bathroom 1563sqft furnished unit. Functional kitchen, laundry room, linen closet and lots of storage. Soaring 11 foot Ceilings with crown moulding and Spectacular South East Views of the lake and city. Finished To The Highest Standards, including custom motorized drapery, high end furniture, kitchen accessories and crockery. One storage locker included. Enjoy All The Amenities Granted to Hotel Guests: Five-Star Services, The Fabulous Spa, The Louix Louis Restaurant, Natural Saltwater Infinity Pool, sauna, The Astor Lounge, The 32nd Floor private residents Sky Lobby, 24-Hr Concierge and Valet, Fitness And Exercise Studio, Valet Parking, access to Room And Maid Service and Conference Facilities. Home To Many Celebrities Who Especially Value Luxury, Quality, Both Privacy And The Vitality Of Urban City Life. Direct Access to the PATH system, just steps away from Toronto's finest dining, entertainment, and the heart of the financial district, Rogers Centre, Union Station, Scotiabank Arena and Billy Bishop Island Airport. The level of service you will experience here is next level! Motorized window coverings, pot filler, access to premium amenities, Top-level concierge, high security building. (id:55499)
Keller Williams Co-Elevation Realty
2216 - 55 Cooper Street
Toronto (Waterfront Communities), Ontario
Welcome to One of the Most Desirable Neighborhoods in Toronto DT: Sugar Wharf by the Famous Menkes Development. A Luxury 1 Bedroom +1 Full Bathroom Suite, 10-foot ceiling, Full Of Sun Light Throughout Floor To Ceiling Windows. Modern Design Kitchen Finish With Quartz Counter Top And Built In Appliances. Laminate Floor Throughout. Large Balcony overlooking Toronto's Skyline and the Ontario Lake, Direct underground access to PATH, Farm Boy, LCBO. Enjoy Fitness Centre, Indoor Pool, Meeting Rooms, Party Rooms, Game Lounge, and More; Steps to the lake, Sugar Beach, Loblaws, Scotiabank Arena, St. Lawrence Market, Financial District, George Brown College And More. Quick And Easy Access To Gardiner Expressway, Union Subway Station, Go Transit And Street Cars Running 24/7. Free internet included. (id:55499)
Bay Street Group Inc.
2212 - 219 Dundas Street E
Toronto (Church-Yonge Corridor), Ontario
Bright and Spacious 1 Bedroom + Den! Near Toronto Metropolitan University, George Brown College, U Of T And OCAD University. Within Walking Distance To The Downtown Financial District And The Lakeside District. It Is A Favorite Settlement Area For A Large Number Of Research Fields & White-Collar Workers In The Financial District, Toronto Innovation District, Local Government Tech & Entrepreneurial Talents. (id:55499)
Condowong Real Estate Inc.
604 - 120 Parliament Street
Toronto (Moss Park), Ontario
Want to have a quiet life in a busy Downtown area & want to live in a safe and luxury life in the downtown area without being homeless? Then this unit will bring you a wonderful life! Subway station will be ready a step away in a few years! You can jog everyday with your pets and spend mindful days in the harbourfront. This condo is the perfect unit for an investor who wants consistent occupancy every day and also single person for first home buyer. Why hesitate? Go and see it today!! (id:55499)
Homelife Frontier Realty Inc.
2511 - 8339 Kennedy Road
Markham (Village Green-South Unionville), Ontario
Are you looking for a lucrative, safe, and affordable investment? Check this out! Currently leased at 650 + HST. Excellent Exposure For General Retail & Service In The Famous South Unionville Square Indoor Mall. (id:55499)
Keller Williams Portfolio Realty
16979 Ninth Line
Whitchurch-Stouffville, Ontario
50-Acre Private Oasis Horse Farm features a 2,500 sqft Residence and High-Standard Equestrian Facilities, perfect for professional and recreational equestrians. The Farm Own: 1, An 80' x 250' Indoor Arena, built in 2002 with a Steel Structure and Fibre Footing imported from Germany; 2, With 21 Well-Equipped Barns, each outfitted with Rubber Mats and Wooden Walls, including Two (2) large size Foaling Stalls measuring 16' x 12'; 3, One Wash Bay for added convenience; 4, Large Hay Loft with Metal Roofing and Siding; 5, One 9-spot Garage with Steel Structure & Metal Roof and One 4-Spot Wood Structure Garage; 6, Seven (7) Mixed-size Paddocks with maintenance-free Vinyl Fencing, Hot Hire installations, and an Automatic Watering System for Horse Drinking. 7, A Sand Riding Ring and an outdoor sand running field round out the amenities, making this property a true equestrian paradise. , 8, One 2500 sqft 4 bedroom 3 bathroom residential with only $4150/year property tax (id:55499)
Real One Realty Inc.
1501 - 18 Water Walk Drive
Markham (Unionville), Ontario
Located in The Desirable Unionville Neighbourhood of Luxurious Riverview Complex, This Spacious One-Bedroom Suite Offers Modern Design with Functionality, Floor-to-Ceiling Windows with Expansive Balcony, 9' Ceiling Floods The Space with Natural Light, Custom Roller Shades, Laminate Flooring & Smooth Ceiling Throughout, Sleek Kitchen Featuring Two-Tone Cabinetry, Oversized Engineered Quartz Island Which Can Be Served as A Dining Table, Contemporary Engineered Quartz Countertop, Top-of-the-Line Appliances ( Including Integrated Fridge & Dishwasher, B/I Oven, Cook-Top) and Lots of Storage Space, Large Walk-in Closet in Bedroom! Low Condo Fee Includes Heat, AC, Internet (According to Contract w/Rogers), One Locker and One U/G Parking; Well Managed Condo Building Features Secure Smart System, Automated Parcel Pick Up, 24/7 Concierge, Exceptional 2-Storey Amenity Pavilion, Rooftop Terrace, Fully Equipped Gym, Indoor Pool, Business Centre and More; Walking Distance to Amenities Such As Whole Foods, LCBO, Downtown Markham, Cinema, Main Street Unionville & Toogood Pond, Gourmet Restaurants; Close to GO Station, Langham Place, Highway 404 & 407; Desirable Top-Ranking School District Boundary & Minutes to New York U Campus! Move-in & Enjoy the Condo Living of Elegance & Unbeatable Convenience. *Property Tax interim 2025* (id:55499)
Homelife Landmark Realty Inc.
603 - 75 The Donway
Toronto (Banbury-Don Mills), Ontario
Fantastic opportunity in the highly desirable Liv Lofts! Rarely available, oversized 1 + 1 bedroom, 2 bathroom corner unit with. This functional layout boasts almost 800 total square feet including the balcony. The unique loft design separates this unit from a typical high rise condo with soaring 11 ft ceilings and floor to ceiling widows that bathe the unit in natural light all day long. Luxury meets convenience in the heart of Don Mills shopping centre, close to all the coffee shops, restaurants, patios and cafe's. Amenities Include Fitness Centre, Party Room, Guest Suite, Concierge. Comes with parking and locker. (id:55499)
Chestnut Park Real Estate Limited
1129 Meighen Way
Milton (1023 - Be Beaty), Ontario
Gorgeous 4 Beds Detached Home, A Real Gem,16Ft Ceiling Living Room. Hardwood On Main Floor. Modern Kitchen. Beautiful Landscaping On Backyard And Front Yard, Thousands Spent On Flagstone, Pergola, BBQ Area & Shed. Master Walk-In Closet With Customized Organizer And Fully Renovated Bathroom. Pot Lights And Crown Molding In Family And Kitchen. Fully Fenced Yard. Second floor sitting / family room. Basement is not included in the lease and will remain close with landlord stuff, NO ONE WILL LIVE IN THE BASEMENT AND WILL NOT BE RENTED TO ANYONE. (id:55499)
Executive Real Estate Services Ltd.
19769 Willoughby Road
Caledon, Ontario
Custom Built bunglow with remarkable upgrades, walk in to the home with welcoming foyer with over 12 feet height through the double doors. Living and dining spaces upgraded with recessed pot lights and coffered ceilings. Family room has a beautiful 14 foot ceiling with recessed and cove lighting. Chefs upgraded kitchen with higher end appliances featuring gas stove, oversized panel ready fridge and dishwasher and access to servery and full size pantry. Huge oversized waterfall island to complete the kitchen with ample cabinets for storage. This house has oversized windows and custom blinds with lots of natural light through out the day. Master bedroom has walk in closet with built in custom closets. Master Bath features a designer tub, towel warmer and stand in shower. Second master features a full ensuite bath room. Mud room features custom cabinets with in built racks for shoe storage and a seating ledge. Option to add another 3000 sq feet of living space by finishing the Walk Out basement. Currently basement area has been partially finished with dry walls, electrical and plumbing work done. There is provision for heated floors with connections and outlets ready to go. Basement plans include 9 Feet ceilings, living area, full kitchen, two additional bedrooms, theatre room, gym area, sauna and two washrooms. Buyer can finish the basement to their own taste. The patio doors on the main floor and basement are both oversized and there are gas connections on both levels. There is no cost spared for structure of the home everything is done above and beyond required minimum code. (id:55499)
International Realty Firm




