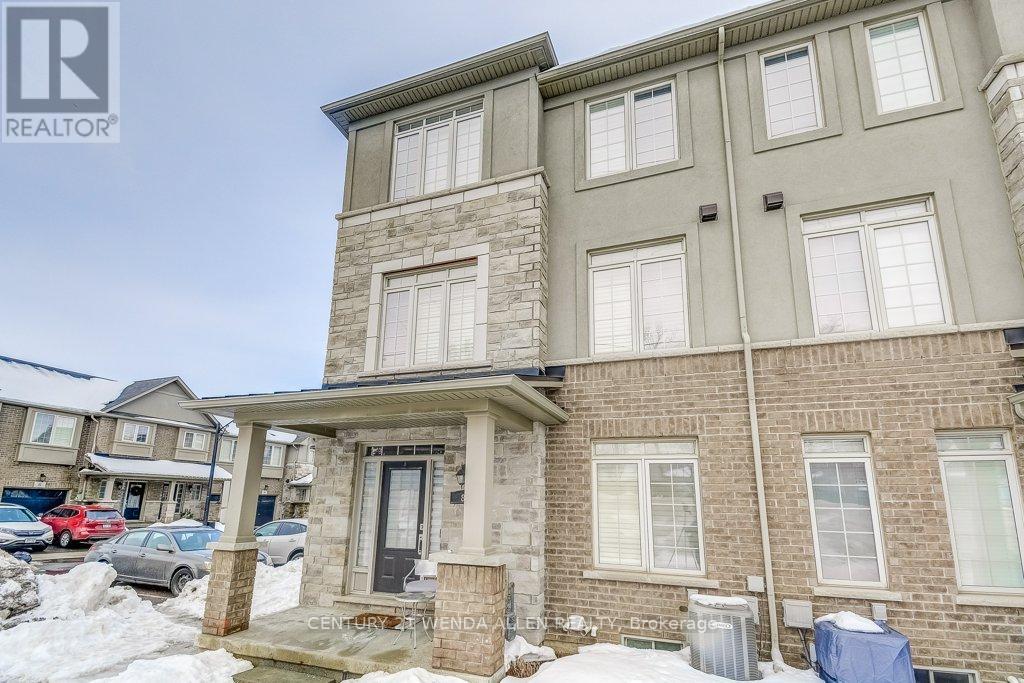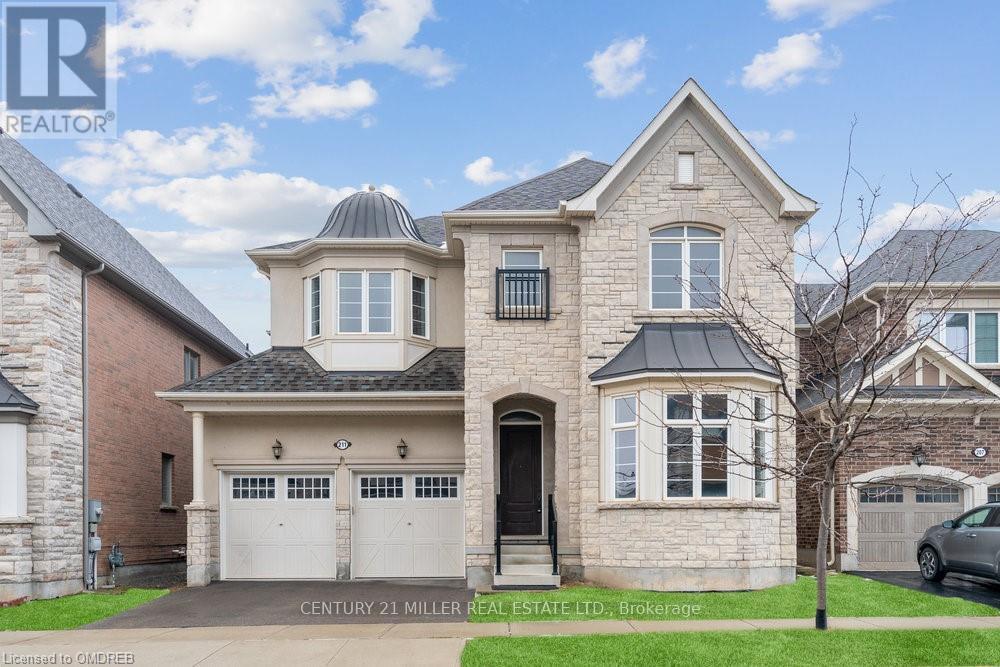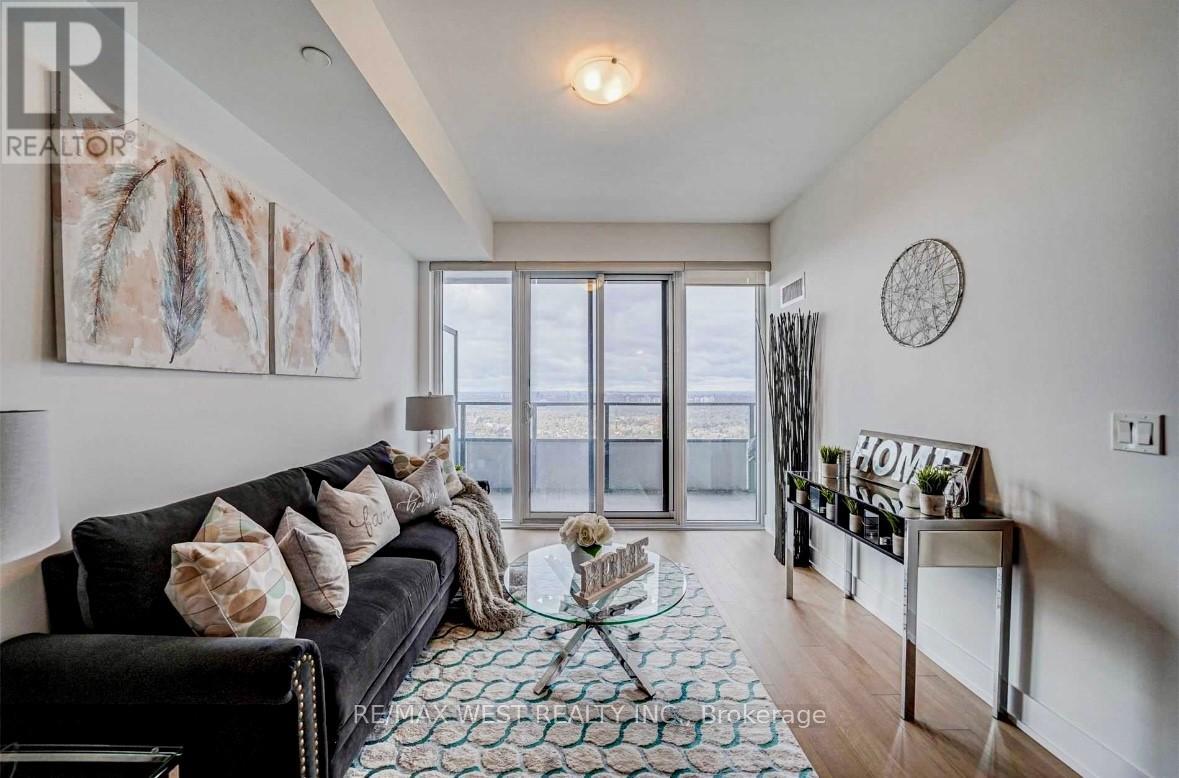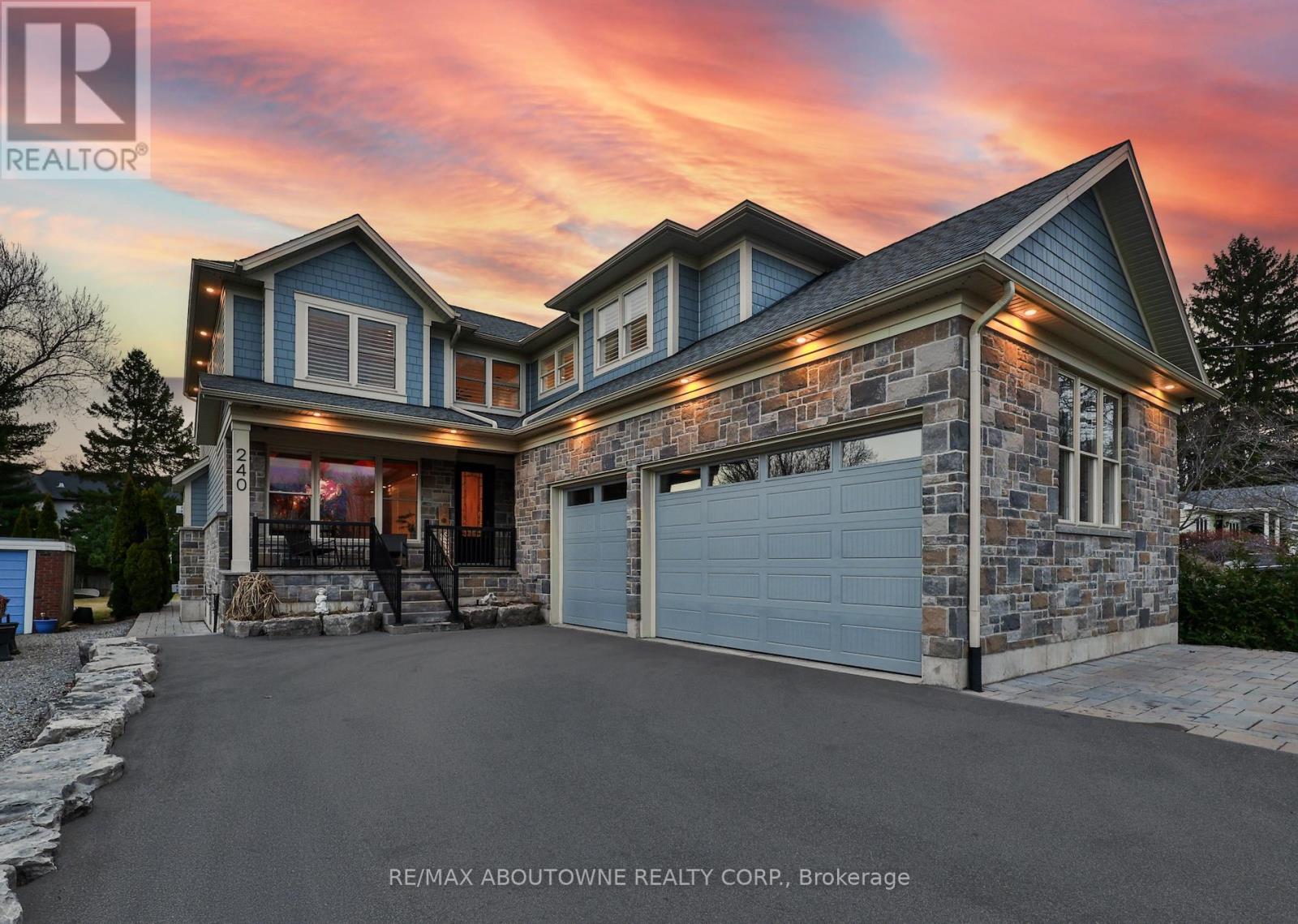247 Robert Street
Hamilton (Landsdale), Ontario
This unique and versatile detached home functions like a duplex, offering two completely separate units with private front entrances ideal for multifamily living or a turn-key investment. The main floor features a sun-filled, open-concept living and dining area with soaring ceilings, a brand-new kitchen with quartz countertops, walk-out to a large fully fenced backyard, a spacious master bedroom, en-suite laundry, and a fully renovated shower. The upper unit includes an oversized master bedroom with office space, a second bedroom, a renovated kitchen, a bright, lounge-like living area, en-suite laundry, and an updated shower. With two-car parking and income already being generated, this property provides flexibility, space, and value in one. Whether you're looking to live in one unit and rent the other or invest in a fully rented property, this opportunity checks every box. Don't miss your chance with this one. (id:55499)
Royal LePage Realty Plus
105 - 71 Vanier Drive
Kitchener, Ontario
Welcome to 71 Vanier Dr, the perfect opportunity for first time buyers or downsizing seniors. This inviting 2-bedroom, 2-bathroom apartment blends modern living with a stylish white and wood design throughout. Situated on the ground level, it offers easy, stair-free access and the added benefit of an additional entrance from the private, ground-level patio. The open-concept kitchen flows seamlessly into the dining area and spacious living room, making it perfect for entertaining. The primary bedroom features custom-built storage with a Murphy bed, complemented by a beautifully updated ensuite. Guests will appreciate their own full, renovated bathroom for added privacy. Conveniently located near all essential amenities, schools, and transit options, this home is just minutes away from Highway 7/8. Enjoy a quick commute to nearby attractions like a golf course and the Chicopee Ski & Summer Resort, offering year-round recreation. (id:55499)
Red And White Realty Inc.
8 - 215 Dundas Street E
Hamilton (Waterdown), Ontario
Spacious end unit townhouse close to the downtown area of Waterdown Village in theBohemian development by Branthaven. This Echo model offers a total of approx. 1974 sq. ft.of living space, a double garage with inside entry and a large 20' balcony. This townhousehas had many updates which includes a finished basement. There is a nice entrance foyerwith a double closet and a bedroom with double closet and ensuite bathroom. An open plandining area to the kitchen with all stainless steel appliances, an island, quartz counters,glass backsplash a walk-in pantry, tiled flooring and sliding doors to the large balcony. The livingroom has hardwood flooring and an electric fireplace. The upper level has two very largebedrooms both with ensuite bathrooms. There is also a laundry closet with a washer and dryeron the upper level. The basement has been finished and provides a recreation room with electricfireplace and mirrored closet, a small office and a bathroom. There is plenty of visitors parking. Don't miss out o this opportunity to own this special home! (id:55499)
Century 21 Wenda Allen Realty
V/l 0 Royal York Road
Fort Erie (334 - Crescent Park), Ontario
If you are looking for a large private lot to build your dream home this is it! Fronting on Royal York sits this untouched beautiful 1.22 acre lot in Rosehill Estates. Walking distance to the water and close to amenities, this is the lifestyle you have been searching for! Located just minutes to schools, QEW and border. If you don't already know, come discover the charming community of Fort Erie and all the wonderful amenities, from nearby world class golf courses, beaches, fine dining, local shops, markets and trails, you are sure to live your best life here! See supplements for lot location and measurements. There are 2 individual lots available on the survey. (id:55499)
Century 21 Signature Service
V/l Royal York Drive N
Fort Erie (334 - Crescent Park), Ontario
If you are looking for a large private lot to build your dream home this is it! Fronting on Royal York sits this untouched beautiful 1.22 acre lot in Rosehill Estates. Walking distance to the water and close to amenities, this is the lifestyle you have been searching for! Located just minutes to schools, QEW and border. If you don't already know, come discover the charming community of Fort Erie and all the wonderful amenities, from nearby world class golf courses, beaches, fine dining, local shops, markets and trails, you are sure to live your best life here! See supplements for lot location and measurements. There are 2 individual lots available on the survey. (id:55499)
Century 21 Signature Service
211 Magnolia Crescent
Oakville (1008 - Go Glenorchy), Ontario
Welcome to this executive family home available for lease in the sought-after The Preserve community in North Oakville. Boasting over 3,550 sq. ft. of above-grade living space, this home features 10' ceilings, hardwood flooring, and an elegant layout with formal living and dining rooms complete with coffered ceilings and pot lights. The oversized family room includes a gas fireplace and opens seamlessly to a modern, upgraded kitchen equipped with stainless steel appliances, granite counters, stylish backsplash, a large island with breakfast bar, and a walk-out to a fully fenced backyard from the breakfast area. A mudroom with custom built-ins offers added practicality. Upstairs, oak stairs with wrought iron spindles lead to four spacious bedrooms and a loft. The primary suite features a walk-in closet and spa-like ensuite with double sinks, a soaker tub, glass shower, and a private water closet. Each of the three additional bedrooms has ensuite access, ensuring comfort and privacy for the whole family. Additional features include a double car garage with inside entry and proximity to the new Sixteen Mile Sports Complex, top-rated schools, parks, trails, shopping, and easy highway access. (id:55499)
Century 21 Miller Real Estate Ltd.
Lower Fl - 250 Symington Avenue
Toronto (Dovercourt-Wallace Emerson-Junction), Ontario
Welcome to this beautifully designed, newly renovated one-bedroom den suite, perfect for a single professional or couple seeking modern comfort in a vibrant neighborhood. With two private entrances, this spacious apartment is nestled in the highly sought-after Dovercourt-Wallace Emerson-Junction community. Enjoy the convenience of being steps from Dundas West Subway Station, UP Express, and Bloor GO, offering a quick 7-minute commute to Union Station. Surrounded by the best of Bloor Street, you'll have easy access to trendy shops, top-rated restaurants, gyms, and endless urban amenities. Don't miss this incredible opportunity to live in one of Toronto's most dynamic neighborhoods! (id:55499)
Royal LePage Signature Realty
1 - 153 Perth Street
Halton Hills (1045 - Ac Acton), Ontario
1650 Sq Feet Of Office Space Located In Acton's Industrial Zone. The Low Gross Rent Includes Tmi And Utilities. There Is Lots Of Dedicated Parking, 2 washrooms, open concept. Great office for a growing business. Also there is another unit for for lease that is 1000 sq ft if looking for a smaller space. Well maintained building and Landlord is onsite. (id:55499)
Ipro Realty Ltd.
91 Frederick Street
Brampton (Downtown Brampton), Ontario
Step into style and sophistication at 91 Frederick St in Downtown Brampton. Completely renovated from top to bottom, this chic, modern home blends thoughtful design with premium upgrades for unparalleled living. A beautiful open concept space brings together design and functionality seamlessly. The moment you step in, you're greeted by natural light streaming through its large windows. The absence of many walls creates a flowing connection between living, dining and kitchen, fostering a sense of openness and togetherness. The kitchen is the heart of this home, with a functional island extending the space acting both as a workspace and a social hub, with elegant quartz countertops and plenty of storage. An open concept space is not just about design-it's about lifestyle. It encourages natural conversation and a sense of connection that makes everyday living and entertaining a joy. And you'll feel it here. In addition, our energy efficient home features a heated crawl space insulated with spray foam insulation, an outstanding feature providing year-round comfort and energy efficiency. As you approach, you'll love the convenience of the large driveway, electric car charger and detached garage (approx 240 sq. ft.), perfect for storage or additional workspace. As you walk around, you'll love the lovely south facing yard with outside gas line for a bbq hook up at the rear of the house, ideal for entertaining. Inside, every detail has been upgraded to perfection, creating a home that's as functional as it is beautiful. The lifestyle here is simply fantastic. Whether you're relaxing in the thoughtfully curated interiors or enjoying the convenience of nearby amenities, this home checks every box. Our home is move-in ready and includes many items. (id:55499)
Royal LePage Real Estate Services Ltd.
81 - 10 William Jackson Way
Toronto (New Toronto), Ontario
Pictures From Previous Listing. One and half year old, end unit available for Lease. Bright & Spacious unit with 3 bedroom, 3 bathrooms, open concept with modern look, lots of upgrades from builder, biggest unit in whole development with Semi detached like feel. Exclusive use backyard access, 1 underground parking and Locker space.Walking distance to Lake & Humber college - Lakeshore campus. 5 minutes drive to Mimico Go station. Few minutes drive to Ikea, Costco and CF Sherway Gardens shopping mall . Close access to Gardiner Expressway and Highway 427. (id:55499)
Ipro Realty Ltd.
5301 - 30 Shore Breeze Drive
Toronto (Mimico), Ontario
Welcome to Eau Du Soleil Sky Tower, where luxury meets lakefront living in this spacious and beautifully designed 1 bedroom + den suite. With its open-concept living space, this stunning unit boasts unobstructed views for miles - a breathtaking panorama of the City skyline that you can enjoy from your large private balcony with upgraded flooring, which has convenient entrances from both the living room and bedroom. Inside, youll find soaring 10-foot smooth ceilings, chic engineered hardwood flooring and quartz countertops for a sleek, modern feel. The generous den offers the flexibility to work from home, create a guest space, or formal dining room. As a resident of the 53rd floor, youll enjoy exclusive Sky Lounge membership, along with private humidor and wine locker, a rare lifestyle perk that provides a sophisticated option for when you entertain guests, or want to relax. Eau Du Soleil offers resort-style amenities, including an indoor saltwater pool and whirlpool, fully equipped gym, indoor track, yoga and Pilates studio, spinning and CrossFit training rooms, games room, theatre, party room, and guest suites. Outside, relax in the BBQ lounge with cabanas, all just steps from the lake, Humber Bay Marina, trails, and waterfront parks.This vibrant location offers a quick stroll to restaurants, cafes, and shops, with easy access to the Gardiner Expressway, Airports, and Downtown. (id:55499)
RE/MAX West Realty Inc.
240 Pine Cove Road
Burlington (Roseland), Ontario
This four-bedroom home with 4,650sqft of living space sits in prestigious Roseland on a 200ft deep nicely landscaped lot less than 500 meters from the lake and a pleasant stroll into vibrant downtown Burlington with its waterfront trails, restaurants, and cafes. Built in 2021 with a family-friendly open plan layout, the home is modern and rich with subtle details while having the warmth of craftsman-installed white oak hardwood flooring throughout with herringbone accents. The Kitchen is the heart of this home and open to the Great Room. A chefs delight with a large centre island and breakfast bar and oversized patio doors opening onto 1,250sqft of outdoor entertainment space overlooking the rear lawns. The main level also has a formal Dining Room and a Laundry Room, Mud Room, and 2pc Powder Room, all with heated floors. On the second level, the Primary Suite extends across the full width of the rear of the property with oversized windows overlooking the rear gardens and boasts his n hers walk-in closets and a luxurious 5pc bathroom with heated floors, oversized glassed-in shower, and a freestanding tub. Bedroom two also has its own 3pc en-suite bathroom and Bedrooms three and four share a bathroom. The fully finished lower level has oversized windows and features a Recreation Room, a Media Room, a Den, a convenient 3pc Bathroom, and a walk-up to the 3-car garage with a 13ft ceiling and epoxy finished floor. Within highly respected Tuck and Nelson school boundaries on one of south Burlingtons most walkable tree-lined streets, this one should be on your list (id:55499)
RE/MAX Aboutowne Realty Corp.












