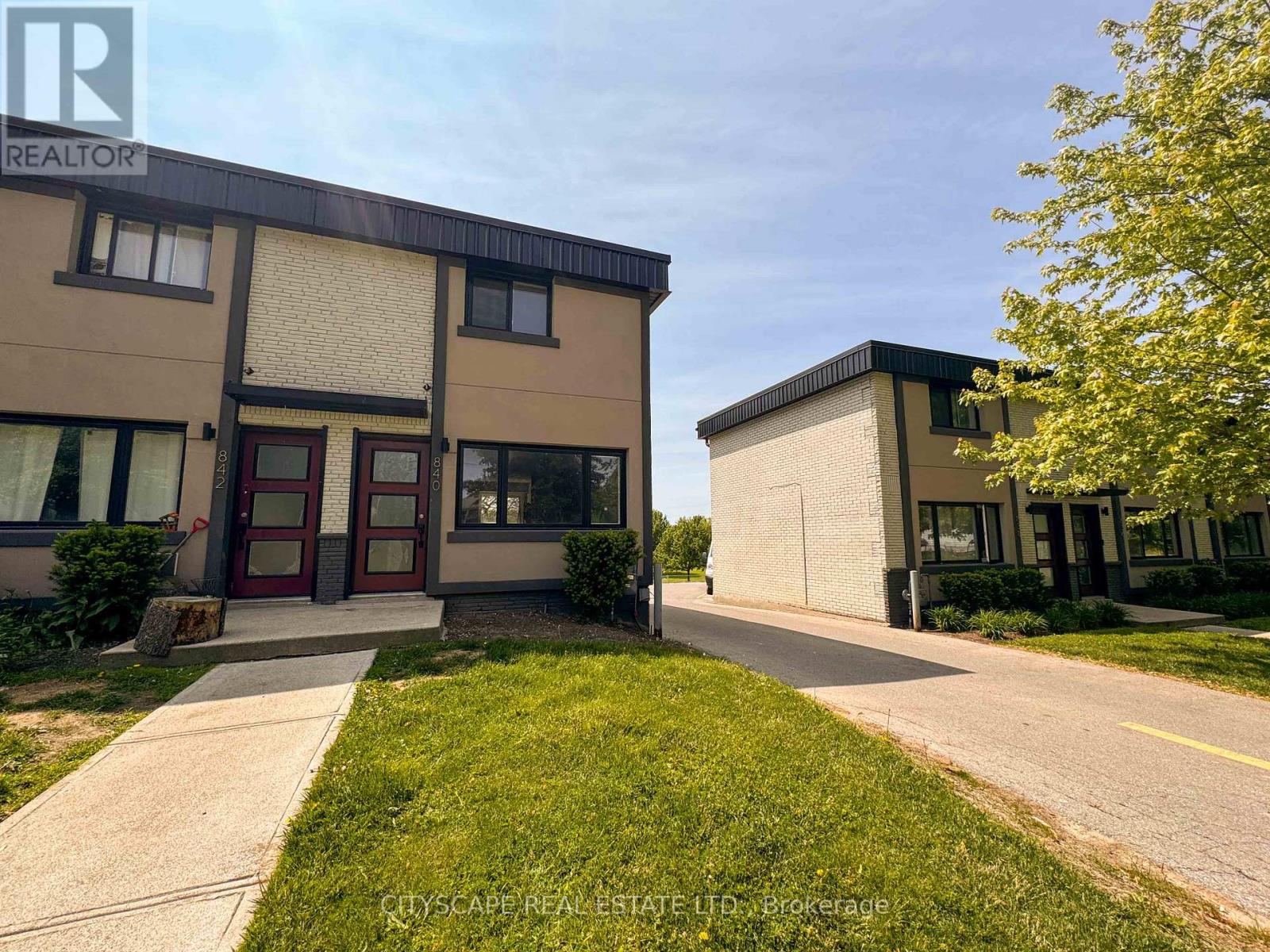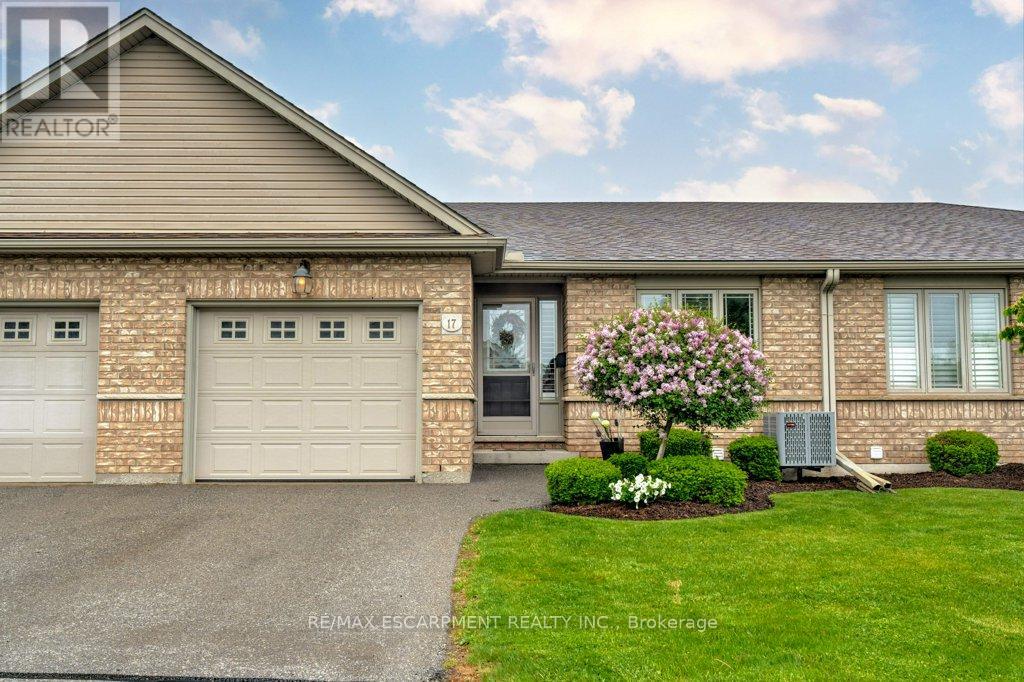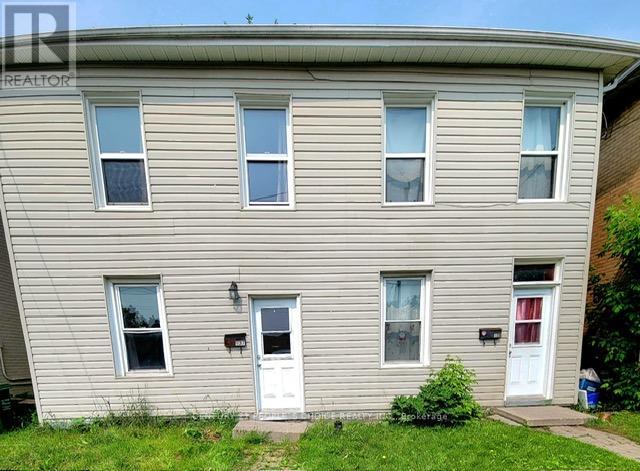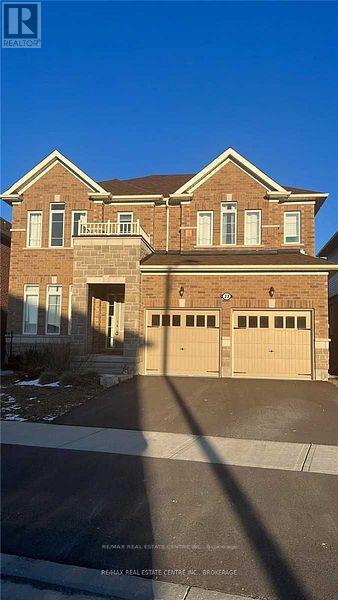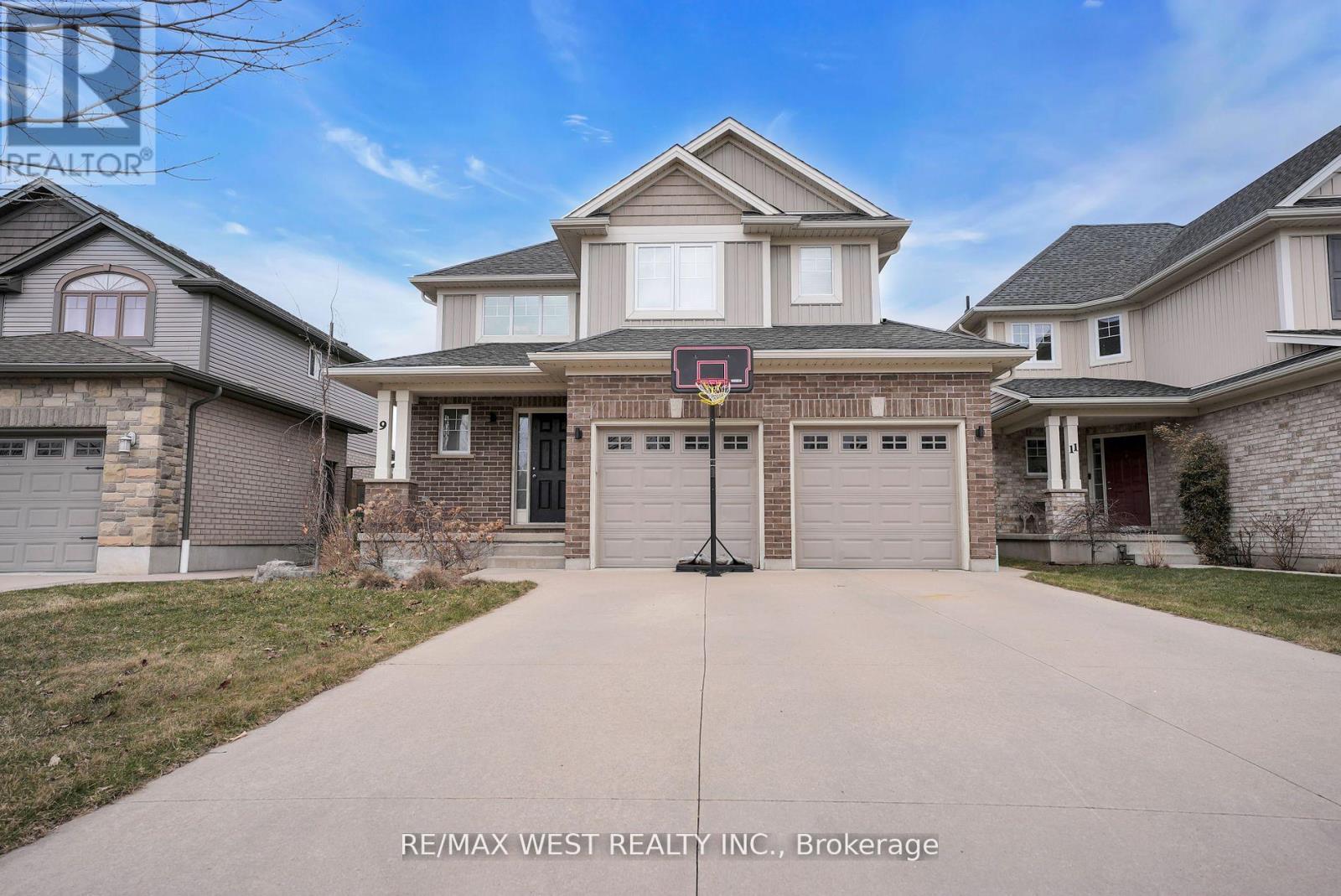66 - 1850 Beaverbrook Avenue
London North (North M), Ontario
For Rent 3-Bedroom Townhouse in Deer Ridge, London! ##? Bright, modern, and move-in ready!## This lovely 3 bedroom, 2.5 bathroom + 3 Parking Town house is located in a highly sought after complex within the heart of Northwest London's Deer Ridge Community. Offering over sized windows on all levels, providing an abundance of natural light, the open concept kitchen features quality cabinetry, large island with stone breakfast bar and appliances. The living room is bright and spacious and provides a comfortable entertainment space equipped with sliding door access to the balcony. Upstairs you'll find a large primary bedroom with walk-in closet & a an ensuite bathroom; as well as two additional bedrooms and 4 piece main bathroom. The garage has space for 2 vehicles + additional room for storage; as well as additional driveway parking Convenient access to local parks & trail system, shopping, restaurants, schools, UWO and Downtown.##3 Bedrooms 2.5 Bathrooms## Open-Concept Kitchen w/ Stone Island## 1-Year New Vinyl Flooring## Rare 3 Parking Spaces + Garage Storage##Walkout to Private Balcony## Near Western, Parks, Trails & Downtown (id:55499)
Homelife/miracle Realty Ltd
555257 Mono-Amaranth Townline
Mono, Ontario
10 Acre Country Property with 3 Bed, 2 Bath Raised Bungalow. Walk Up from Finished Basement with Potential In-Law Suite. Large Front Porch Entry to Bright Open Foyer with Dbl Closet. Modern Eat-In Kitchen with Breakfast Bar, Granite Counter, SS Appliances, Plenty of Cupboards & Window Above Sink. Dining Rm Combined with Kitchen w/ Pendant Light & Window. Back Entry Walk Out to Lg New Deck & Back Yard. Glass French Doors to Living Rm with Wood Fireplace & Stone Feature Wall, Large Picture Window Crown Molding & Hrdwd Flooring. Lg Primary Bedroom with Huge Walk-In Closet with Window, Built in Vanity & Custom Shelving. 2 Other Good Size Bedrooms each with Ceiling Fans & Windows Looking Out to the Yard. Lg Main 4 Pc Bath with Window, Storage Cabinet & Custom Vanity. Main Floor Laundry with Built In Cupboards, Sink w/ Vanity & Sep Shower. Finished Basement with Huge Open Rec Room, w/ Stone Wall Fireplace & 2 Pc Bath with Separate Access From Back or Garage. 2 Car Garage/ Workshop with 10+Parking. Private Mature Treed Lot with Tree Lined Drive & Lg Metal Storage Shed approx.10' x 12' size.. Tranquil Country Property with Endless Possibilities for Landscaping, Trails & Family Fun and Entertaining. Natural Surroundings with Plenty of Wildlife & Birds. On Paved Country Road, Just 5 Minutes To Shelburne with Shopping, Dining & Amenities. Easy Commute 15 Mins to Orangeville, 45 Mins to Brampton. Beautiful Home with Huge Property. (id:55499)
RE/MAX Real Estate Centre Inc.
840 Alice Street
Woodstock (Woodstock - South), Ontario
Discover your new home at 840 Alice St. in Woodstock. Modern like new completely renovated, 2 bedrooms plus 1 bath open concept. Finished basement which can be used as a third bedroom, nursery room, or office space. Large eat-in kitchen and a back door leading to a spacious backyard. This location in Woodstock has much to offer its residents with just five minutes to the 401. One of the fastest growing communities in South Western Ontario, Hwy 401 and 403 interconnect at Woodstock. Stable and growing workforce- 3.9 million residents within one hour commute of Woodstock, 6 US/Canadian border crossings within a two hour drive, twenty two colleges and universities within a two hour drive and home to Toyota's seventh North American assembly plant. Backs onto a park. (id:55499)
Cityscape Real Estate Ltd.
20 Queen Street
Kawartha Lakes (Lindsay), Ontario
Fantastic Opportunity For Investors. Located Only A Short Walk To Downtown Lindsay And Lock 33 Trent-Severn Waterway. This 4 Bedroom Property Has 2 Kitchens, 1 On The Main Floor And 1 On The Second Floor. Conveniently Offers Two Full Bathrooms, Two Hydro Meters, Two Water Meters, And Two Hot Water Tanks. Loaded With Potential, Great Numbers. Has Front Entrance, Side Entrance And Separate Entrance To The Basement. Private Two Car Parking. (id:55499)
Dan Plowman Team Realty Inc.
17 - 601 Conklin Road
Brantford, Ontario
Welcome to 17-601 Conklin Rd in Brantford a beautifully cared-for 2+1 bedroom town house bungalow with a den, ideal for retirees looking for comfort, ease, and a quiet community lifestyle. Located in a well-managed condo complex, this home offers low-maintenance living with beautifully landscaped grounds and no outdoor upkeep required. The spacious, open-concept layout features hardwood floors, California shutters, and a bright living room with walk-out through sliding doors to a deck with a remote awning. Perfect for relaxing while enjoying views of the peaceful green space and large mature trees. The kitchen offers stainless steel appliances with a new stove and small pantry, pot lights with dimmers and a high counter-top bar area with bar stools. Dining area between living room and kitchen offers space for a large dining table and hutch. The main floor primary bedroom boasts two closets, California shutters, and ceiling fan, with enough room for a California King bed plus two wardrobes and two side tables! There is direct access to a walk through 4-piece bathroom and convenient laundry closet that has a brand new washer. A second main floor bedroom with more California shutters, and a good sized closet. Finished basement with bedroom, gas fireplace, e-gress windows, a den/office with French doors, and a 3-piece bath with slider doors on the shower, providing excellent flexibility for guests. Tons of storage in the basement, plus a water softener, reverse osmosis, new furnace/AC completes this incredible home. Enjoy the best of easy, maintenance-free living in this warm and welcoming home. (id:55499)
RE/MAX Escarpment Realty Inc.
61 Orphir Road
Hamilton (Corman), Ontario
Welcome to this unique 3-level side-split, nestled on a generous and well-appointed lot in a sought-after neighborhood. This charming property offers spacious, light-filled living areas with great flow, perfect for family living and entertaining. The home has been lovingly cared for, showcasing pride of ownership throughout. Enjoy the convenience of a walk-up from the basement, adding potential for an in-law suite or private entrance. The lower level also includes a handy crawl space, ideal for additional storage. With excellent curb appeal and a solid brick exterior, this home is move-in ready and full of potential. Many mechanical updates throughout the years. Awaiting your finishing touches.REALTOR: (id:55499)
RE/MAX Escarpment Realty Inc.
464 Trevor Street
Cobourg, Ontario
BRIGHT AND SPACIOUS 4 BEDROOM DETACH HOUSE AVAILBLE FOR SALE IN THE PRESTIGIOUS NEIGHBOURHHOD OF COBOURG TRAIL BY AWARD WINNING TRIBUTE CUMMUNITIES. THE CHARMING 1712 SQ FT HOMES OFFER 9 FOOT CEILING ON THE MAIN FLOOR,LAMINATE FLOORS, VERY MODERN KITCHEN WITH QUARTZ COUNTERTOPS, S/S APPLIANCES, UPGRADED WASHROOMS AND A FULL WALKOUT BASEMENT WITH A HUGE BACKYARD BACKING ONTO A PROTECTED GREENSPACE. VERY CLOSE TO ALL AMENITIES AND HWY401. SEEING IS BELIEVING. SELLER IS VERY MOTIVATED. (id:55499)
Homelife/miracle Realty Ltd
B - 528 Sunnydale Place
Waterloo, Ontario
*RENTAL INCENTIVE - Receive 2 MONTHS FREE RENT When Signing 14-Month Lease Term* Enjoy Convenience & Modern Living At 528B Sunnydale. Beautifully Renovated, Bright, Open-Concept 4 Bedroom, 2 Bathroom Suite Spanning Just Over 1,000 SF. Suite Boasts Like-New Laminate Flooring & Quality Finishes Throughout. Offering Open Concept Living, Dining, & Kitchen On The Main Floor W/ Powder Room & Walkout To Rear Yard & Patio Area. Upper Level Boasts 4 Spacious Bedrooms & A 4pc. Bathroom. Modern Kitchen w/ Full-Sized Stainless Steel Appliances, Stone Counter Tops & Designer Subway Tile Backsplash. Basement Is Unfinished But Offers Ample Storage & Ensuite Laundry. Tenant To Pay Hydro & Gas. 1 Surface Parking Space Included. Conveniently Located Close To The University Of Waterloo, Shopping Malls, Restaurants, and Entertainment, Commuter Friendly w/ Public Transit & Major Highways Both Easily Accessible -- Parks & Trails At Your Doorstep, Your Ideal Place To Call Home. (id:55499)
Psr
137-139 Stewart Street
Peterborough Central (South), Ontario
Two Semis Under One Ownership- One Price! Side By Side Semis Almost 2000 Sq Ft Above Grade With Own Backyards And Parking Four. Both Move In Ready . Have Been profitable Great Rentals or Live In One And Other Already Rented. Currently unit 137 Vacant Set Your Rent. Many Improvements Will Attract Great Tenants. Great Location Walk To Fabulous Downtown Peterborough! Near Trent Fleming Bus Routes. Offers Anytime. (id:55499)
Century 21 People's Choice Realty Inc.
60 Paul Rexe Boulevard
Otonabee-South Monaghan, Ontario
Welcome to 60 Paul Rexe Boulevard, the perfect family home in the township of Otonobee! Offering 4 generous sized bedrooms, all on the 2nd floor, each having an ensuite or semi-ensuite. The main floor offers an open concept kitchen with walk-out to the backyard, dining and living area plus an additional family room. A 2-piece bathroom and main floor laundry adds to the functional layout of the home. With 2735 sq ft of living space above grade, the full unspoiled basement with approved building permit for legal 2 bedroom apartment with side entrance, offers an opportunity of a further 1,280 sq ft, as your family needs change. What an opportunity to grow the equity in your home! Close proximity to the neighborhood park. A short distance to public transit, shopping and Highway 115 for those who commute. Do not miss the opportunity to move to the sought after, family-friendly, Burnham Meadows Subdivision! (id:55499)
Justo Inc.
23 Barlow Place
Brant (Paris), Ontario
Welcome To 23 Barlow! This Fully Upgraded Detached Home With 4 Bedrooms, 3 1/2 Bathrooms. This Home Features An Open Concept Entertainment Space With A Breathtaking Kitchen Area Overlooking Your Backyard. Upper Level Features Spacious Master Bedroom With Walk-In Closet And Ensuite Bathroom, 3 Additional Bedrooms Plus Laundry. Close To Shopping, School & Other Amenities. (id:55499)
RE/MAX Real Estate Centre Inc.
9 Noble Lane
St. Thomas, Ontario
This stunning, fully finished two-storey home is perfectly situated on a peaceful cul-de-sac, just a short walk from Mitchell Hepburn School. Featuring three spacious bedrooms and 2.5 bathrooms, including a gorgeous 3-piece ensuite, this home offers both comfort and style. The beautifully designed kitchen boasts quartz countertops, ample cupboard space, and a walk-in pantry, while the inviting living area is highlighted by an elegant electric fireplace. Hardwood and ceramic flooring extend throughout, and the convenience of second-level laundry adds to the homes thoughtful design. The lower level features a large 'L'-shaped family room, perfect for additional living space. Outside, enjoy a double-wide concrete driveway, a fenced backyard with a Wagler mini barn storage shed, a covered sundeck with a charming wood gazebo, and a relaxing hot tub. (id:55499)
RE/MAX West Realty Inc.



