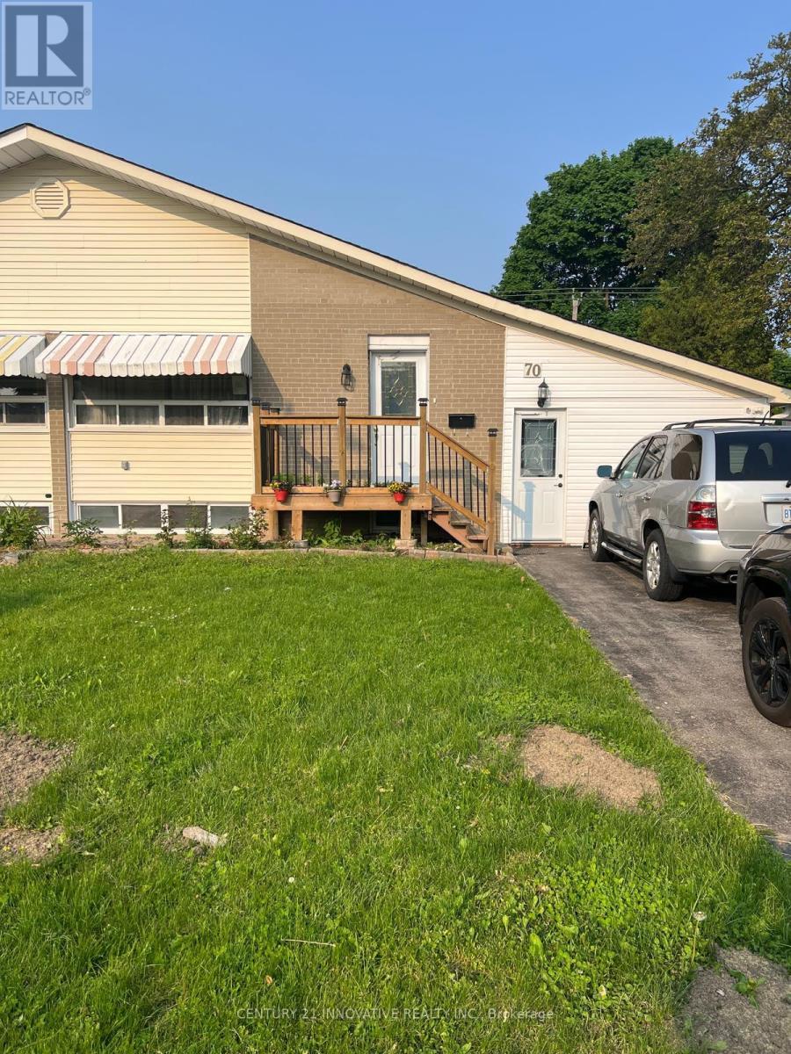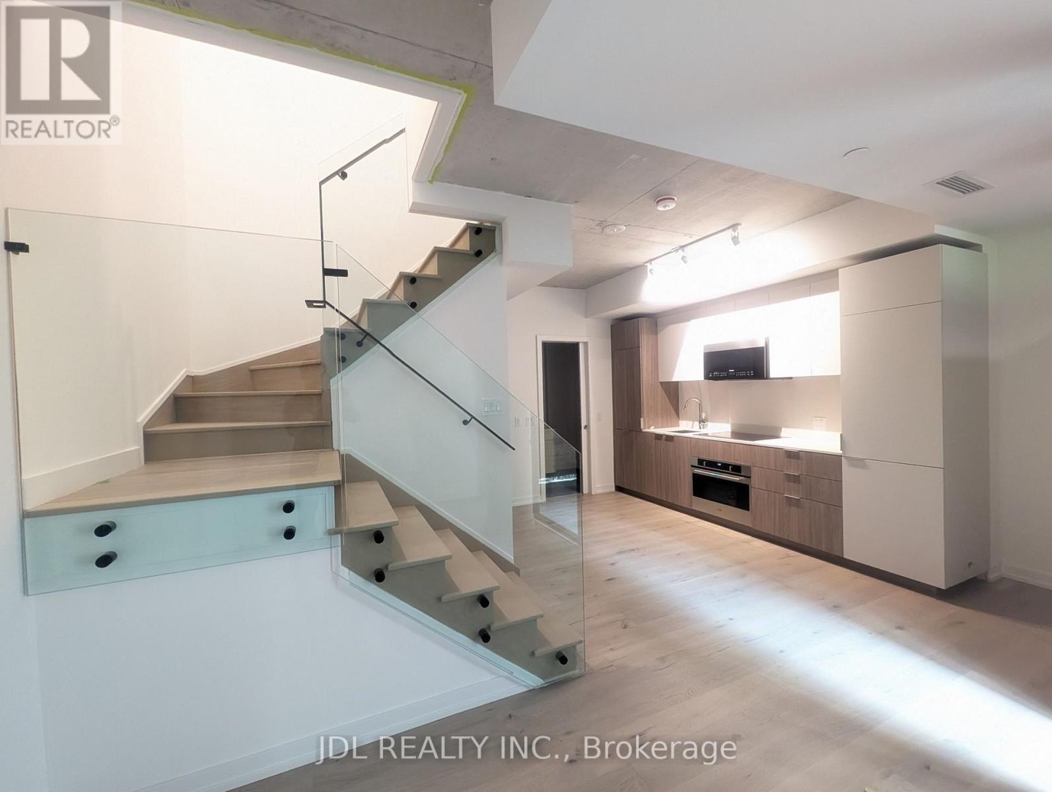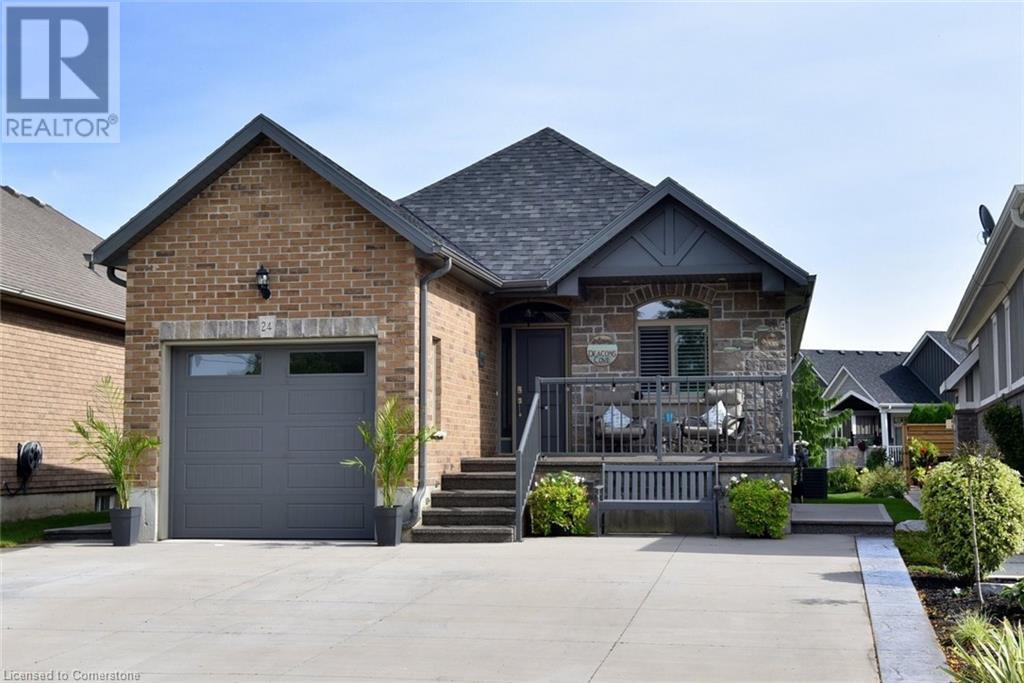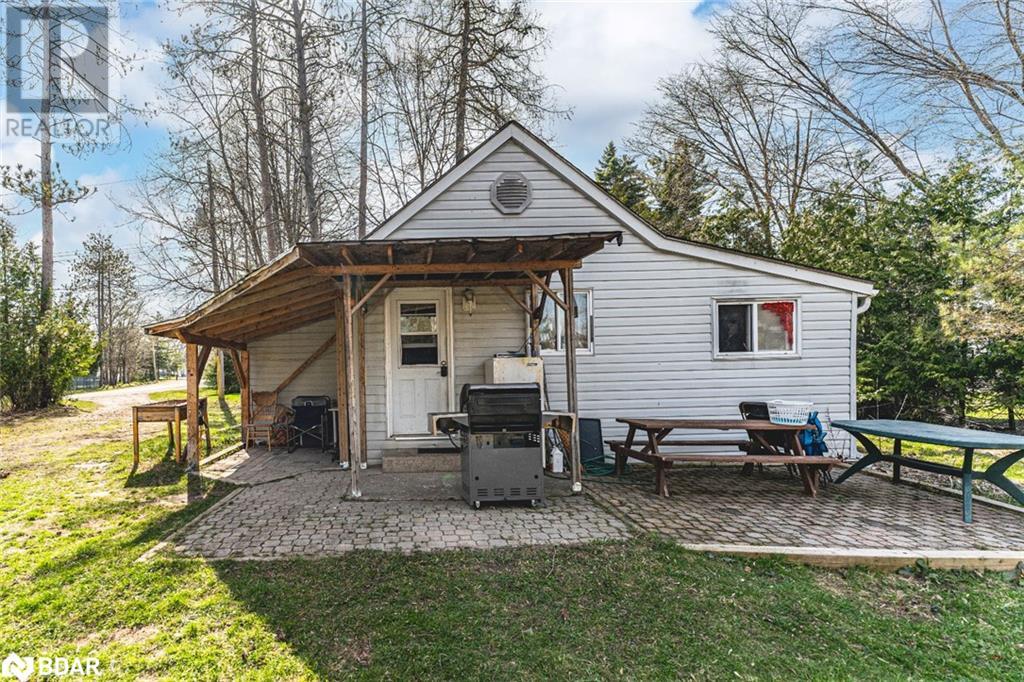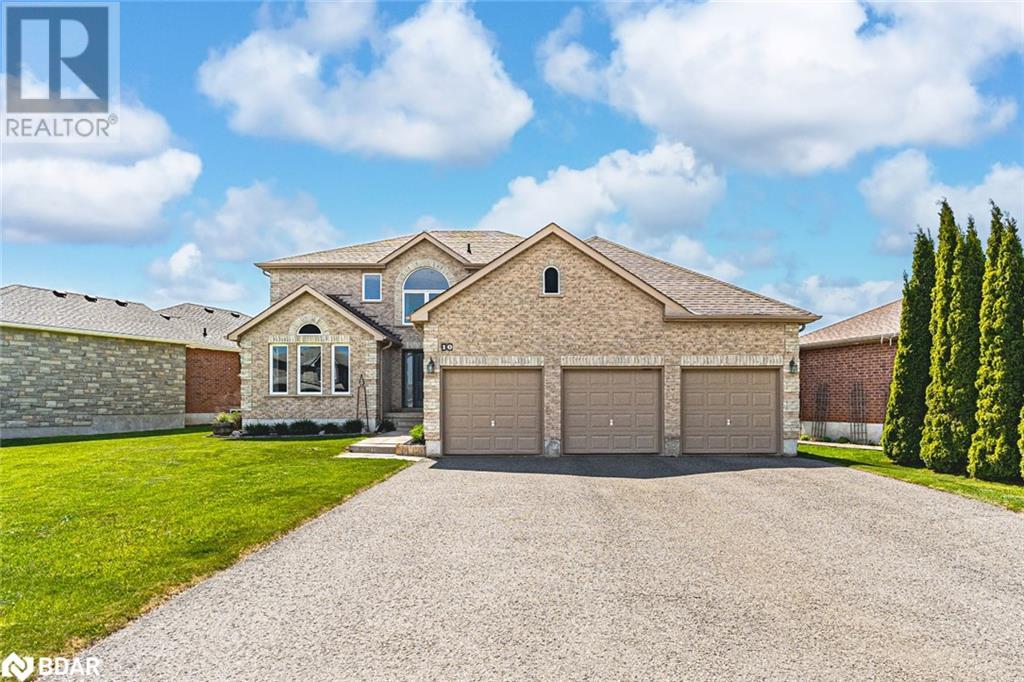70 Burcher Road S
Ajax (South East), Ontario
Lease Only BASEMENT *** Welcome to Your Dream Newly Build Basement in South Ajax! This beautiful 2 bedroom + Den, 1 and half Washroom, Modern Kitchen & Living Space. Perfect Location, Everything you need is nearby: Quick access to Highways 401, Ajax GO Station for easy commuting. Shopping centers, Costco, Walmart, Home depot, Canadian Tire and restaurants. Tenant should Pays 40% Of All Utilities. (id:55499)
Century 21 Innovative Realty Inc.
Th 115 - 28 Eastern Avenue
Toronto (Moss Park), Ontario
Excellent Location, Rarely offered beautiful Townhouse with 4 Bedroom Plus Den that can be used as 5th Bedroom. (see attached floorplan) Never Lived In, be the first one to enjoy this home!!!. Entire home upgraded with luxury finishes, direct walk out to street level from you own home. Comes with 1 parking and 1 locker. Close proximity to TTC, Distillery District, shops, financial district and more (id:55499)
Jdl Realty Inc.
350 Kemp Road W
Grimsby (Grimsby Escarpment), Ontario
Privacy, serenity, and unmatched convenience Await You! Nestled along a scenic country road, this beautifully updated sprawling bungalow offers the perfect blend of peaceful rural living and easy access to city amenities. Set on approximately half an acre, the property features a stunning backyard oasis complete with a sparkling in-ground pool and multiple patio areas ideal for outdoor entertaining or quiet relaxation. Step inside to discover an open-concept layout that effortlessly combines style and functionality. The updated eat-in kitchen is a chefs dream, boasting elegant countertops, ample cabinetry, and seamless flow into both the spacious family room and the expansive three season sunroom an ideal space for hosting gatherings or enjoying morning coffee with a view. The home also includes tastefully renovated bathrooms, an updated cistern and concrete porch/patio, offering peace of mind and modern comfort. For hobbyists or those in need of extra storage, the impressive 42' x 30' workshop is a dream come true. All this privacy and tranquility is just five minutes from the QEW and the heart of town giving you the best of both worlds. Don't miss your chance to experience the charm of country living without sacrificing convenience! (id:55499)
Revel Realty Inc.
5952 Dorchester Road
Niagara Falls (Dorchester), Ontario
THIS 2+1 BEDROOM BUNGALOW HAS A MAINTENANCE FREE EXTERIOR WITH CUSTOM EXTERIOR CRANKING SHADES AT THE FRONT OF THE HOME. LOCATED CLOSE TO SHOPPING, BUS ROUTE, SCHOOLS, PLACE OF WORSHIP AND EASY ACCESS TO THE HIGHWAY. THE MAIN FLOOR HAS MOSTLY HARDWOOD FLOORS WITH SOME EXPOSED AND SOME OF THEM UNDER THE CARPET.THE LIVING ROOM IS QUITE LARGE AND HAS A HEATED DEN/SUNROOM /BEDROOM OFF THE LIVING ROOM WITH A GAS HEATER (NOT IN USE) THERE ARE PATIO DOORS TO THE DEN THAT CAN BE TAKEN OFF FOR A MORE OPEN CONCEPT TO THE LIVING ROOM.THE SECOND MAIN FLOOR BEDROOM IS PRESENTLY BEING USED AS A DINING ROOM BUT CAN BE EASILY BE CONVERTED BACK TO THE BEDROOM. THE DEN COULD ALSO BE CONVERTED TO A 3RD BEDROOM IF NEEDED. THE KITCHEN IS A GOOD SIZE WITH A DINETTE OFF THE KITCHEN.THE BASEMENT IS FINISHED WITH A LARGE BEDROOM, WORKSHOP, 1PC TOILET AND A LARGE L SHAPED GAMES ROOM WITH A POOL TABLE, DRY BAR WITH A LIGHT FEATURE UNDER THE FRONT OF THE BAR. THERE IS A CLOSED IN BACK PORCH TO ACCESS THE PRIVATE BACKYARD AND ENJOY THE 8 FOOT BY 23 FOOT LONG COVERED DECK DURING THE SUMMER AND FALL SEASONS. THE SINGLE DETACHED GARAGE FEATURES A LOFT AND GARAGE DOOR OPENER.THIS IS A RARE ONE OWNER HOME THAT IS IDEAL FOR SOMEONE DOWNSIZING, FIRST TIME BUYERS OR INVESTMENT.ROOM SIZES IN FEET: FRONT ENTRANCE 3.9X5, FOYER 7X7, SUNROOM/DEN 11.3X11.3, BR 14X14.10, 4PC BATH 9.9X4.8, BR/DR 14.1X17, KITCHEN 10.1X17.3, DINETTE 7.3X9.3, LR 21.2X15.1, BASEMENT BR 18.1X14.5, WORKSHOP 15.6X14.9, GAMES ROOM 26.4X14.2, LAUNDRY 6.8X13.7, TOILET 1PC 3.3X6.8 NOTE: doors for 2nd bedroom presently being used as the dining room are in the garage loft.MANY OF THE ROOMS IN THE HOME JUST GOT A FRESH PAINT JOB! COME VIEW AND LETS NEGOTIATE TO GET THIS HOME SOLD!!! (id:55499)
Royal LePage NRC Realty
80 New Lakeshore Road Unit# 24
Port Dover, Ontario
Welcome to the highly sought after South Coast Terrace community in beautiful Port Dover! Perfect for downsizers or snowbirds, this immaculate bungalow is literally finished from top to bottom with high quality finishes, and features over 2,000 sq. ft. of beautifully finished living space. The extended stamped concrete porch welcomes you into a bright and open floor plan, with gorgeous hardwoods throughout. The stunning kitchen features extended height cabinetry with island and quartz countertops that flows seamlessly into the living area and newly added four season sunroom with custom blinds! The generous primary suite features a 3-piece bath with walk in shower and walk in closet. A second bedroom, main 4-piece bath and laundry room complete the level, and features California shutters throughout. The professionally finished lower level has the “wow” factor with gorgeous custom lighted built-ins, integrated speakers, electric fireplace and wet bar. A third bedroom, 3-piece bath and den/office complete this total package. This is a unique gated community that offers direct beach access, a lovely pool area and tennis/pickleball court to maintain an active lifestyle! Located close to all the amenities that make Port Dover special … nothing left to do with this property but to move in!! (id:55499)
Royal LePage Trius Realty Brokerage
42 Janice Drive
Barrie, Ontario
Discover the perfect blend of comfort, style, and versatility in this beautifully updated 3-bedroom, 2-bathroom home located on a large, deep fenced lot in a desirable, family-friendly neighborhood. Featuring an inviting open-concept layout, the main floor seamlessly combines the kitchen, dining, and living areas into a bright and spacious central hub ideal for everyday living and entertaining. The updated kitchen is both functional and stylish, complete with modern cabinetry, stone counters, quality appliances, plenty of storage/prep space and walk-out to your private deck. Large windows throughout the home allow natural light to flood in, creating a warm and welcoming atmosphere. The second floor offers three well-sized bedrooms, offering comfortable retreats with ample closet space and an updated four piece bathroom. The true bonus is the fully finished lower-level in-law suite, featuring a separate entrance, its own kitchen, a full three piece bathroom, and an open-concept studio-style layout, making it an ideal setup for multigenerational living or guests. This self-contained suite offers privacy, independence, and flexibility for extended family. Outside, enjoy the luxury of a large wood deck, a spacious deep lot with room to garden, play, entertain, perfect for outdoor enthusiasts or those dreaming of creating their ideal backyard oasis. Additional highlights include laminate flooring, laundry facilities, private driveway parking for 5 vehicles, and well-maintained mechanicals for peace of mind. Conveniently located close to schools, parks, shopping, and transit, this home offers everything you need in one smart, stylish package. Whether you're a growing family, an investor, or simply seeking a home with room to live and grow, this property delivers the ideal combination of modern updates, flexible living options, and outdoor space all ready for you to move in and make it your own. (id:55499)
RE/MAX Hallmark Chay Realty Brokerage
2203 Margs Lane
Innisfil, Ontario
BUNGALOW ON A 150 X 100 FT LOT WITH ENDLESS POTENTIAL IN A CONVENIENT LOCATION NEAR THE BEACH! Welcome to 2203 Margs Lane, a bungalow offering plenty of potential, located in a quiet, family-friendly neighbourhood just minutes from Lake Simcoe. Enjoy the convenience of walking to the library, Goodfellow P.S., downtown Alcona, and Innisfil Beach Park with a playground, along with nearby shopping, dining, and everyday essentials. Set on a 150 x 100 ft lot with mature trees, the property includes two driveways, a detached garage, municipal water and sewer connections, and an artesian well ideal for gardening. Inside offers an eat-in kitchen, living room, two bedrooms, and a spacious bathroom combined with laundry. A great opportunity for those looking to renovate or personalize a #HomeToStay in a well-located area with easy access to major commuter routes. (id:55499)
RE/MAX Hallmark Peggy Hill Group Realty Brokerage
2 Evergreen Lane
Essa, Ontario
Resort-Style Living with Space for the Whole Family! Welcome to this exceptional multi-generational home, where luxury, comfort, and thoughtful design come together in perfect harmony. With 4 generous bedrooms in the main house, an additional bedroom in the fully finished basement, and a beautifully appointed nanny suite above the garage, this home offers incredible versatility for extended family, guests, or live-in support. The outdoor space is truly next level—hundreds of thousands have been invested in professional landscaping, creating a private backyard retreat. Dive into the inground pool, unwind in the hot tub, and entertain with ease in the private backyard surrounded by mature trees —all designed for year-round enjoyment and relaxation. Inside, you'll find premium finishes throughout. The main level features a cozy fireplace, ideal for gathering with family and friends. The basement includes heated floors in the bedroom and bathroom and a second fireplace, offering warmth and comfort. The nanny suite boasts its own fireplace, making it a welcoming and independent space for loved ones or caregivers. Nanny suite includes a spacious bedroom, living area overlooking the backyard and kitchenette with full size fridge! A spacious three-car garage and enormous cold cellar completes the package, offering plenty of storage and convenience. This home is move-in ready with nothing left to do—perfect for those seeking a luxurious, turn-key lifestyle with room for everyone. Whether you're hosting, relaxing, or enjoying time with family, this one-of-a-kind property delivers resort-style living, right at home. (id:55499)
RE/MAX Crosstown Realty Inc. Brokerage
209 Harvie Road Unit# 35
Barrie, Ontario
WELL-APPOINTED TOWNHOME WITH A WALKOUT BASEMENT IN THE HEART OF HOLLY! This is the kind of neighbourhood where neighbours wave as they pass by, kids laugh from nearby playgrounds, and evening strolls are a great way to wind down the day. Tucked into Barrie’s beloved Holly neighbourhood, this inviting townhome places you in the heart of a walkable, family-friendly community with everything you need close at hand. Kids can stroll to Trillium Woods Elementary and spend afternoons at nearby parks and playgrounds, while parents will appreciate the quiet residential feel paired with quick access to shopping, dining, commuter routes and everyday essentials. Built in 2013, the home offers a more contemporary layout with open-concept principal rooms, hardwood flooring on the main level, and a kitchen featuring stainless steel appliances, white cabinetry and a gooseneck faucet. Four spacious bedrooms, each with double closets, including a primary suite highlighted by a bold feature wall, provide room to grow, and the unfinished walk-out basement with a rough-in bath opens the door to flexible living or future in-law potential. An attached garage, private driveway, central air and a gas barbecue hook-up for grilling season add comfort and convenience. Monthly maintenance fees take care of the essentials, including building insurance, roof, doors, landscaping, snow removal and parking, so you can spend less time on upkeep and more time enjoying your home, your community and the lifestyle that comes with it. (id:55499)
RE/MAX Hallmark Peggy Hill Group Realty Brokerage
124 Mcelroy Road E
Hamilton, Ontario
Welcome to 124 McElroy Rd E, a spacious and well-maintained 2-storey detached home featuring 3 bedroom and 2 bathrooms, perfect for families or savvy investors. Situated on a corner lot, this property offers ample outdoor space. Enjoy the cozy ambiance of the fireplace of the living area and appreciate the home's thoughtful layout that caters to both comfort and functionality. Providing flexibility for future enhancements or developments. Prime Location conveniently close to major highways, including the Lincoln M. Alexander and highway 403, ensuring travel throughout the Greater Hamilton area. This home combines classic charm with modern conveniences, all in a vibrant and family-friendly neighborhood. (id:55499)
RE/MAX Hallmark Realty Ltd.
10 Mcavoy Drive
Barrie, Ontario
STATELY 2-STOREY WITH 2,787 SQ FT ABOVE GRADE, A 3-CAR GARAGE, & A PREMIUM PIE-SHAPED LOT! Set on a premium pie-shaped lot in Barrie’s quiet and family-friendly west end, this stately all-brick home makes a statement from the moment you arrive. The wide 3-bay garage with recently painted doors and trim adds to the curb appeal and offers serious functionality, with space to park your toys or create a dream workshop. Inside, 2,787 square feet of finished living space above grade showcases pride of ownership and thoughtful upgrades that deliver both style and comfort. The heart of the home is a bright, well-equipped kitchen featuring white cabinetry with ample storage, stainless steel appliances including a gas stove, a peninsula with seating, and a breakfast area with a newer sliding glass door that walks out to a large deck. Entertain in the open-concept dining area or settle into the adjacent den, perfect for a home office, reading nook, or playroom. The family room impresses with a tray ceiling, oversized window, and cozy gas fireplace. Upstairs features engineered hardwood in the bedrooms, with new carpet in the hallway and on the stairs for a fresh, updated feel. The private primary suite includes a walk-in closet and a beautifully updated ensuite with newer floor tile, tub surround and wall tile, dual sinks with updated taps, towel accessories, and fresh paint. The updated main bathroom adds even more function with a newer bathtub, tiled walls, updated showerhead and tap, porcelain tile flooring, an updated vanity with sink and tap, towel accessories, and fresh paint. The main floor laundry room provides inside garage access and a utility sink for added convenience. The bright, unspoiled lower level is full of potential, while updated shingles offer peace of mind. Whether you're hosting, relaxing, or dreaming up your next project, this west-end gem is ready to fit your life. (id:55499)
RE/MAX Hallmark Peggy Hill Group Realty Brokerage
9 Fairway Court
Oro-Medonte, Ontario
ESCAPE THE ORDINARY AT THIS STUNNING EXECUTIVE HOME IN HORSESHOE HIGHLANDS! Tucked away on a quiet court in the exclusive Horseshoe Highlands, this property delivers the WOW factor you’ve been dreaming of. Drive up the private 6-car driveway framed by mature trees and manicured gardens. The double-car garage offers ample space for guests, toys, or recreational equipment. The home’s exterior features a stone front walkway, a spacious patio out back, and a handy garden shed. It backs onto a forested area, offering scenic views and unbeatable privacy. This home delivers nearly 3,000 sq ft of finished living space, part of an impressive 4,596 sq ft total, where soaring 9 ft ceilings and expansive windows enhance the natural light. Expect dramatic feature walls, stylish light fixtures, pot lights, and dark wood-look flooring to create a bright, upscale ambiance throughout. The gourmet kitchen will inspire your inner chef with timeless white cabinetry complemented by crown moulding, an island perfectly placed for entertaining, granite countertops, and ample storage. Step out from the kitchen to an expansive patio and a private, tree-lined backyard with no direct rear neighbours. Entertain in the formal dining area, relax in the living room with a gas fireplace, or kick back in the separate family room, complete with an additional gas fireplace. The primary suite is a peaceful retreat, complete with a walk-in closet with custom organizers and a spa-inspired ensuite. Enjoy a frameless glass shower with rainfall head and bench, a deep soaker tub set between dual windows, and a granite-topped dual vanity. Even the laundry room is thoughtfully designed, with upper cabinets, a folding counter, a laundry sink, and direct garage access. The partially finished basement offers a generous rec room and space to personalize or expand as needed. All of this is just minutes from everyday essentials, dining, golf courses, ski hills, trails and Horseshoe Resort. This one checks every box! (id:55499)
RE/MAX Hallmark Peggy Hill Group Realty Brokerage

