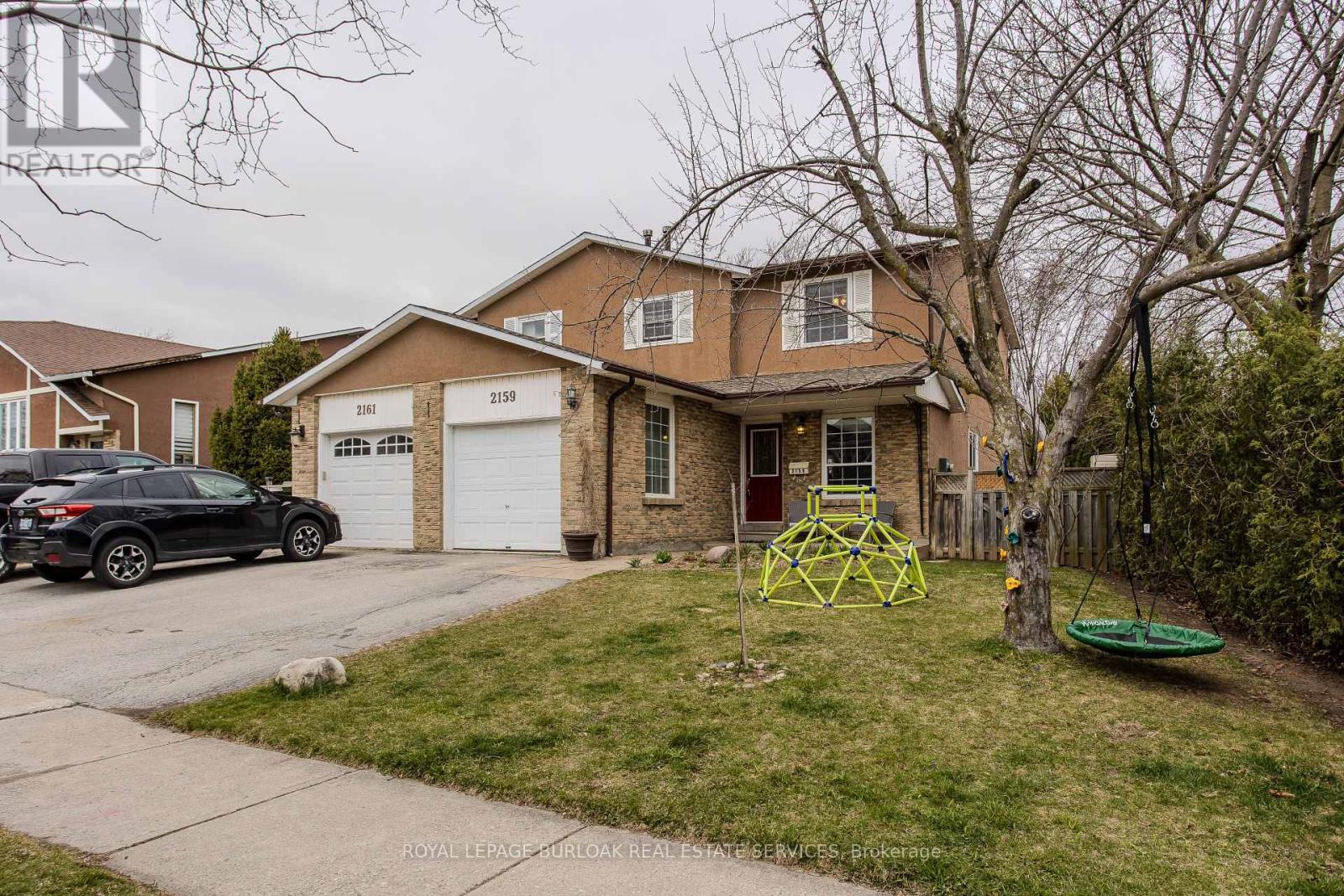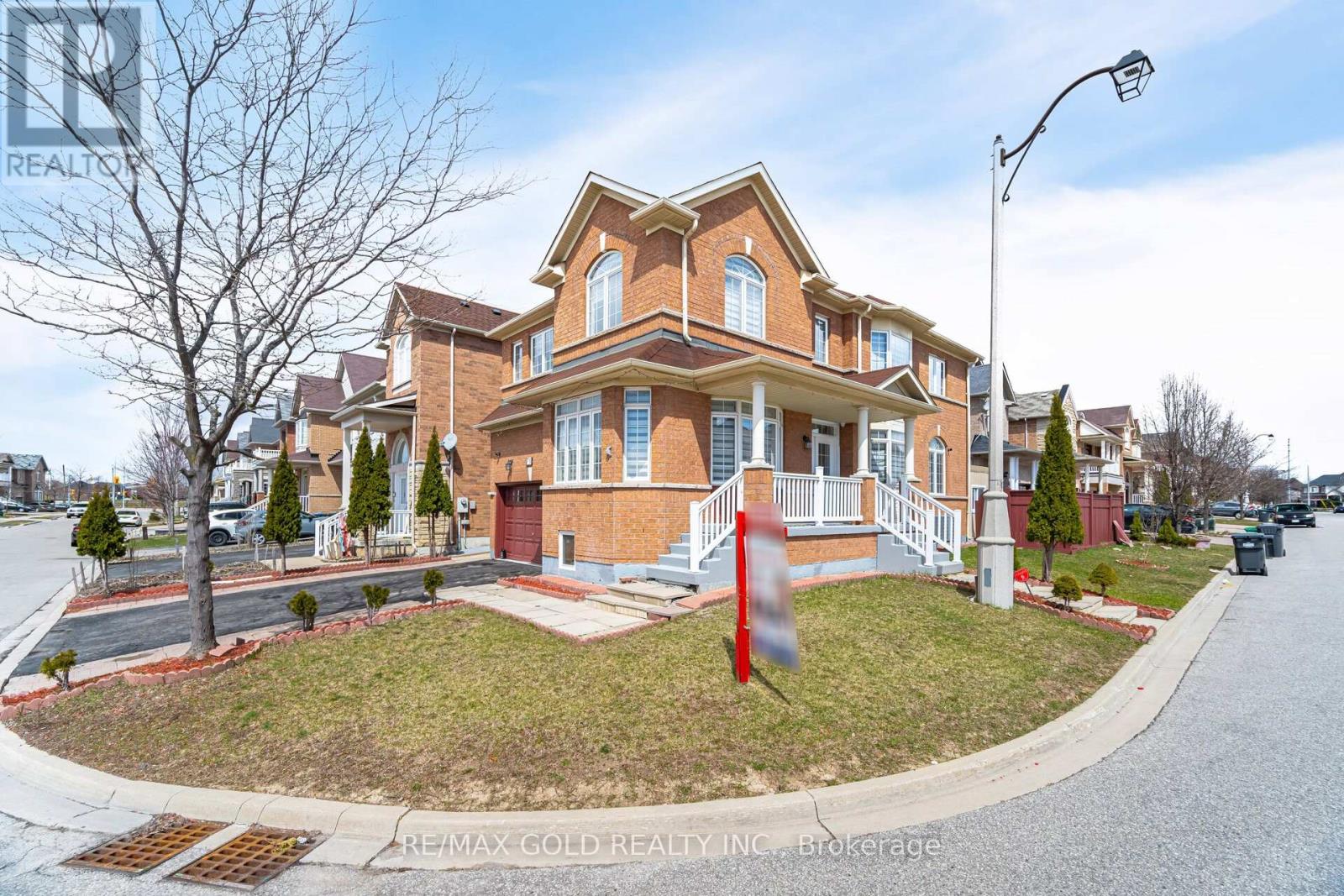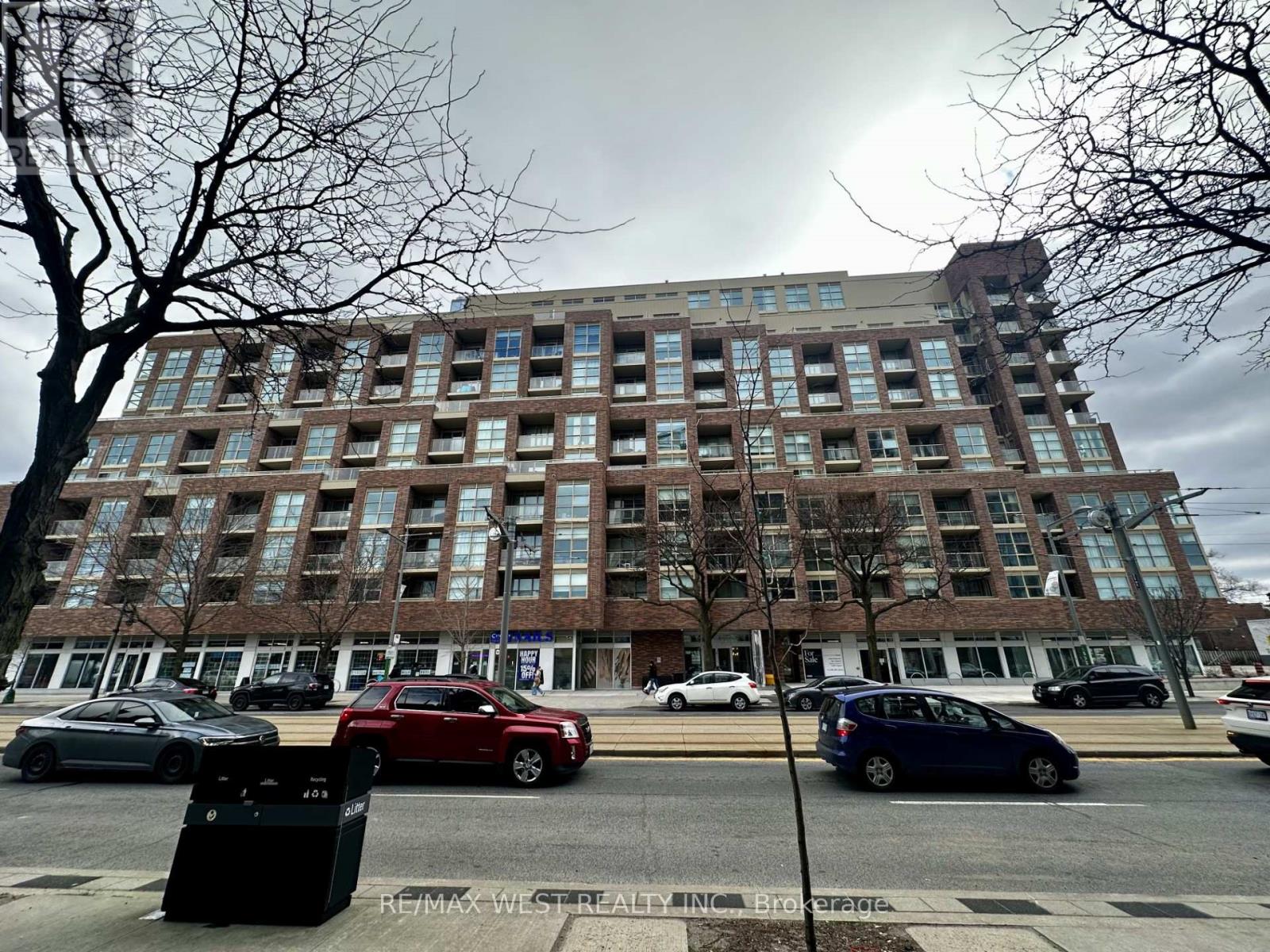26 Spruce Boulevard
Halton Hills (1045 - Ac Acton), Ontario
Welcome to 26 Spruce Blvd., located in the charming town of Acton. This remarkable home is ready for its next forever family. As you step through the double front doors, you are greeted by a spacious foyer that offers ample room for everyone to come and go comfortably. Just a few steps in and you're in the living area, where large, bright windows allow sunlight to flood the open space, complemented by high ceilings and gleaming floors. At the heart of the home lies the state-of-the-art, professionally renovated kitchen, thoughtfully designed for both functionality and style. With quartz countertops, stainless steel appliances and custom cabinetry, this space provides plenty of room for your culinary creations and entertaining guests. A large island with bar seating offers a casual dining option, while the adjacent dining area is perfect for hosting dinner parties. The fireplace serves as a focal point, ideal for cozy gatherings on chilly evenings. The comfortable seating arrangements and tasteful decor create an inviting atmosphere for entertaining or relaxing with family. Upstairs, you'll find four generously sized bedrooms. The primary suite is a true haven, featuring a walk-in closet and private ensuite bathroom complete with a soaker tub and separate shower. The additional three bedrooms are spacious, providing ample room for a growing family or extra office space for remote work. .The backyard is a private oasis, boasting a large deck ideal for outdoor dining & entertaining. Conveniently located near schools, parks, and just a short walk to downtown, this home has everything a family could desire. (id:55499)
Coldwell Banker Escarpment Realty
80 - 165 Hampshire Way
Milton (1029 - De Dempsey), Ontario
Nestled in a family-friendly neighbourhood, this charming freehold townhome offers the perfect blend of comfort and convenience. Ideally situated in one of Miltons most sought-after locations, this is truly one of the best-located townhomes in the area.Step inside to a meticulously designed urban townhome featuring a bright and airy open-concept main level. Enjoy 9-foot ceilings, elegant hardwood floors, and a chefs kitchen complete with sleek countertops, an oversized island, and a walk-out balcony perfect for hosting and entertaining.The third floor boasts a spacious primary bedroom with expansive windows, a walk-in closet, and a cozy office nookideal for your work-from-home lifestyle.This home is conveniently located just minutes from Highway 401, steps from the GO Station, and close to top-rated schools, parks, shopping, and the Library-Leisure-Arts Centre.Offers welcome anytime. (id:55499)
Everest Realty Ltd.
241 Eileen Avenue
Toronto (Rockcliffe-Smythe), Ontario
Welcome to 241 Eileen Ave. and a wonderful opportunity to create your own personal private space! This two storey solid 3 bedroom brick home is located on a very quiet and safe dead end street! It has plenty of open space for walking and for children to play outdoors! It also has a large solarium with a walkout to a fenced and private backyard! The solarium las numerous windows for your viewing pleasure! This neighborhood is improving on a continuous basis and it already has endless amenities! It's situated close to schools, shopping, public transit, James Gardens, walking and biking trails, parks, golf courses, the highways, the Stock Yards, the junction, and Bloor West Village! Don't miss out on this opportunity to live your dream life!! (id:55499)
Homelife/local Real Estate Ltd.
2159 Fairchild Boulevard
Burlington (Tyandaga), Ontario
A rare gem in the heart of Tyandaga, this semi-detached home with 2071 sf of living space is a true family haven, backing directly onto Fairchild Park offering both privacy and picturesque views of mature trees and open green space. Ideally located close to top-rated schools, parks, trails, and minutes to downtown, it blends natural beauty with everyday convenience. The curb appeal is effortless thanks to an autopilot perennial garden no watering required, with blooms that change throughout the seasons. The interlock stone walkway and EV charger-equipped garage add both charm and functionality to the exterior. Inside, you'll find a bright and welcoming main floor featuring newer laminate flooring, a handy 2pc powder room, and a charming kitchen with stainless steel appliances, ample cabinetry with slide-out drawers, a recently upgraded tap, tile backsplash, and a cozy breakfast nook with a large window. The open-concept living and dining area is flooded with natural light from a bay window and features smart wifi-enabled light switches, upgraded light fixtures, and walkout to the back deck. Upstairs, the updated flooring continues throughout. The spacious primary bedroom includes a large window and 4pc ensuite. Two additional well-sized bedrooms and a 4pc main bath with an oversized vanity complete this level. The fully finished basement offers a large rec room with a brick-surround sealed-off fireplace that can be easily converted, laundry, and a bathroom rough-in ideal for future customization. Step outside into a backyard designed for both family time and sustainability. Enjoy a fully fenced yard, wood deck with built-in bench seating, a stamped concrete patio, fresh sod (2024), and space for kids to run around. The organic raised bed garden, raspberry bushes, and rain barrel make it a dream for green thumbs. A turnkey opportunity in one of Burlington's most coveted family neighbourhoods. (id:55499)
Royal LePage Burloak Real Estate Services
46 Creekwood Drive
Brampton (Snelgrove), Ontario
(( LEGAL BASEMENT APARTMENT ))Spend thousands on upgrades ,Detached Fully Upgraded 4Bedrooms + 2Bedrooms New Legal Basement Apartment ( 2023 )With Separate Entrance ( Registred 2nd Dwelling unit )Open Concept Kitchen Combined With Breakfast & W/O To Big 2 Tier Deck ,Recent Upgrades new Kitchen with Quartz's Counter & Backsplash ( 2023 )& S/S Appliances,Basement ( 2023) Ac ( 2022) Pot Lights & Light Fixtures ( 2023) , Laminate ( 2023 ), Upper bathroom ( 2023),Sep Living /Dining/Family With Hardwood Floor, Pot Lights, Fireplace & Circular Oak Staircase, Master With Laminate floor , W/I Closet & 5-Pc Ensuite, Beautifully Landscaped Front & Big Back Yard With Big 2 Tier Deck,Full Entertainment For Family, Love To See This Beauty,Double Driveway Can Easily Fits 4 Cars & 2 In Garage ( Total 6 Car Parkings), New 2 B/R Basement Apartment With Sep Entrance ( Registred 2nd Dwelling, 2023 )Rented Out For Extra Income, Sep Laundry For Upstair & For Basement , Basement Bed/Rms, Living Room , Hallway With Laminate Floor,Pot Lights, Big Windows Full Glass Door all 2023. (id:55499)
Century 21 People's Choice Realty Inc.
24 Menoke Court
Brampton (Heart Lake West), Ontario
Looking for something beyond the typical suburban home? Welcome to 24 Menoke Court, nestled on a quiet, low-traffic cul-de-sac in the highly sought-after Heart Lake West community, surrounded by parks and nature.This beautifully maintained 3-bedroom, 2-bathroom back-split offers 1,811 sq. ft of thoughtfully designed living space. Enjoy a renovated kitchen featuring stunning quartz countertops, under-mount sink, modern backsplash, new appliances, updated flooring, and a large window that fills the space with natural light. A walkout from the kitchen to the upper patio makes BBQing and herb gardening easily accessable. The home includes a second entrance through the garage leading to the lower level, ideal for future development or the creation of a secondary unit. Freshly painted with new flooring throughout, this move-in ready home is bathed in sunlight thanks to its abundance of large windows.The functional four-level back-split layout creates distinct yet connected living spaces, combining the feel of open-concept living with the privacy of separate areas. The lower-level family room is a cozy retreat with a walkout to the backyard, a 4-piece bathroom, and an additional bedroom perfect for guests or extended family. All three spacious bedrooms feature large closets, hardwood floors, and expansive windows. The primary bedroom offers extra storage and a private entrance to the second-floor bathroom. A large crawl space on the lower level gives the home owner an abundance of storage space. The fully fenced backyard is a true delight, perfect for entertaining, gardening, or relaxing summer evenings. A large cedar wood planter is ready for your vegetable garden.This home is ideal for families seeking space, comfort, and convenience, in a vibrant neighbourhood close to conservation areas, sports centres, schools, shopping, and community. amenities. (id:55499)
Royal LePage Realty Plus Oakville
71 Maple Valley Street
Brampton (Bram East), Ontario
Come & Check Out This Freshly Painted & Fully Upgraded Home Built On Premium Corner Lot. Comes With Finished Basement With Separate Entrance. Main Floor Offers Separate Living, Sep Living & Sep Family Room. Fully Upgraded Kitchen With Brand New Quartz Countertop, S/S Appliances & Breakfast Area. Second Floor Offers 4 Good Size Bedrooms & 3 Full Washrooms. Master Bedroom With Ensuite Bath & Walk-in Closet. Finished Basement Comes With 2 Bedrooms, Upgraded Kitchen & Washroom. Separate Laundry In The Basement. Brand New Hardwood On The Main & Second Floor. (id:55499)
RE/MAX Gold Realty Inc.
1004 - 30 Samuel Wood Way
Toronto (Islington-City Centre West), Ontario
Kip District Condos. Walking Distance To Kipling Go Transit And Ttc. Parks In The Nearby Area-Plenty Of Schools And Options. At The Junction Of H-427/403/401, Qew, Gardiner Freeways. Close To Sheridian Mall. Plenty Of Good Restaurants In The Vicinity. One year New, 1 Bedroom 1 Den 1 Bath, Very Spacious, Bright Corner Unit With Floor To Ceiling Windows, Large Balcony.1 Parking Included (id:55499)
Best Union Realty Inc.
105 - 3028 Creekshore Common
Oakville (1008 - Go Glenorchy), Ontario
Step into this stunning 2 bedroom + DEN condo offering 1,082 sq. ft. of beautifully finished living space + 423 sq ft private terrace featuring unobstructed south-facing views, the perfect spot to enjoy your morning coffee. 2 car stacked parking.This home showcases engineered hardwood flooring throughout, 9' smooth ceilings, custom built-ins, & a true open-concept layout. Expansive great room is bathed in natural light from wall-to-wall windows & flows effortlessly onto the terrace. The chef-inspired kitchen is a showstopper w/ extended white cabinetry, soft-close drawers, bi-fold lift uppers, granite countertops, stainless steel appliances, upgraded lighting & an oversized breakfast bar perfect for casual dining or gathering with friends. The split-bedroom floor plan offers maximum privacy. Primary suite featuring a walk-in closet with custom organizers, blackout blinds, & a spa-like 4-pc ensuite complete w/ a glass shower, double sinks & classic subway tile. The second bedroom is generous, offering balcony views, closet organizers & easy access to the main 4-pc bath. The den is a versatile space that can serve as a private office or reading nook, while in-suite laundry adds to the everyday convenience. The expansive terrace, measuring 37'8 x 12'7, offers the perfect blend of sun and shade, making it ideal for outdoor dining & lounging. This unit also includes a premium two-car stacked parking spot ($25,000 upgrade), along w/ a locker. Enjoy this refined boutique condo lifestyle w/ fantastic amenities including a lovely lobby, two-level party room, fully equipped fitness centre, rooftop terrace, ample visitor parking & a dog washing station. Perfectly situated just steps to coffee shops, restaurants, shopping, & surrounded by scenic hiking trails, w/ easy access to the highway, transit, GO station, recreation centres, Oakville hospital, beautiful parks, & award-winning schools. Make this meticulously maintained home yours! (id:55499)
Royal LePage Real Estate Services Ltd.
1978 Shannon Drive
Mississauga (Sheridan), Ontario
An exceptional opportunity in the prestigious Mississauga Golf and Country Club community. Nestled on a quiet, tree-lined street surrounded by mature greenery, this stately two-storey home offers approximately 2,400 sq ft of living space. Step into a grand foyer that sets the tone for spacious living. The main floor features an elegant living and dining area, a generously sized kitchen with a bright breakfast nook, and oversized windows that flood the space with natural light. The inviting family room, complete with a cozy fireplace and walk-out to a lush, private garden, is perfect for everyday comfort and entertaining alike. Additional highlights include a convenient main-floor powder room and laundry with a separate side entrance. Upstairs, youll find four generously sized bedrooms, including a luxurious primary suite with a walk-in closet and private ensuite. The expansive, unspoiled basement is a blank canvas-imagine a home gym, additional bedroom, rec room or games area. **EXTRAS** Situated on a beautifully fenced lot with mature trees, this home offers timeless charm in one of the city's most sought-after neighborhoods. (id:55499)
Cityscape Real Estate Ltd.
5159 Sundial Court
Mississauga (Hurontario), Ontario
Welcome to 5159 Sundial Crt in Mississauga. Incredibly brand-new renovated & freshly painted executive property with a large lot making this property an entertainers dream! With over approx 2500 sq ft (above grade) this home offers beautiful and unparalleled luxury and comfort. This modern finished home offers 4-bedrooms, and 3.5 bathrooms filled with high end finishes and thoughtful details throughout. The meticulously maintained exterior features anew roof, brand new soffits, brand new windows and a large backyard with beautiful concrete pavers. Step inside and be amazed by the grand layout, featuring luxurious brand new tiling and new hardwood floors, and bright pot lights throughout the main floor. The renovated kitchen boasts brand new cabinetry, new quartz counter-tops, brand-new stainless-steel appliances, a gas stove, and a large eat-in area, making it a perfect hub for family gatherings. Upstairs, flooring leads you to 4 generously sized bedrooms, each with generous closet space. The primary bedroom features a brand new 5 piece ensuite and large walk in closet. The property has an additional 3 piece bathroom on the second floor for the rest of the family. The fully-finished basement offers endless entertaining with a spacious open concept rec room, full bathroom, sauna and an additional laundry room. This property is located on a quiet court sought after in the area, walking distance from shopping centers,top-rated schools, and parks with easy access to 401 & 403. (id:55499)
Ipro Realty Ltd.
226 - 1787 St. Clair Avenue
Toronto (Weston-Pellam Park), Ontario
Welcome home to this bright and modern condo on St. Clair Ave. West. This thoughtfully designed unit features a functional layout with stylish finishes, a spacious walk-in closet, and a full 4-piece bathroom. Enjoy the convenience of in-suite laundry and a private balcony, perfect for a quiet coffee or some fresh air. The building offers great amenities including a fitness room, games room, and 24-hour concierge. Situated in a lively area surrounded by restaurants, bars, and everyday essentials, this condo is ideal for professionals or couples looking for comfort and convenience in the city. (id:55499)
RE/MAX West Realty Inc.












