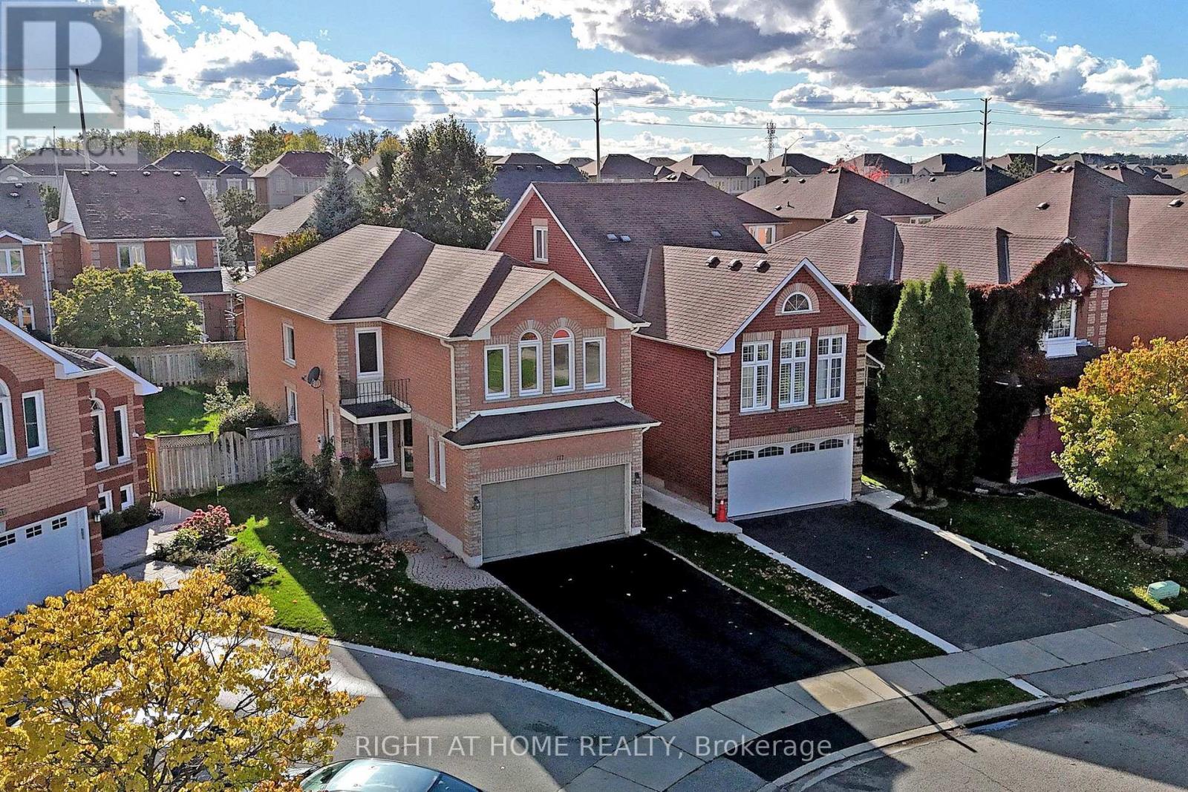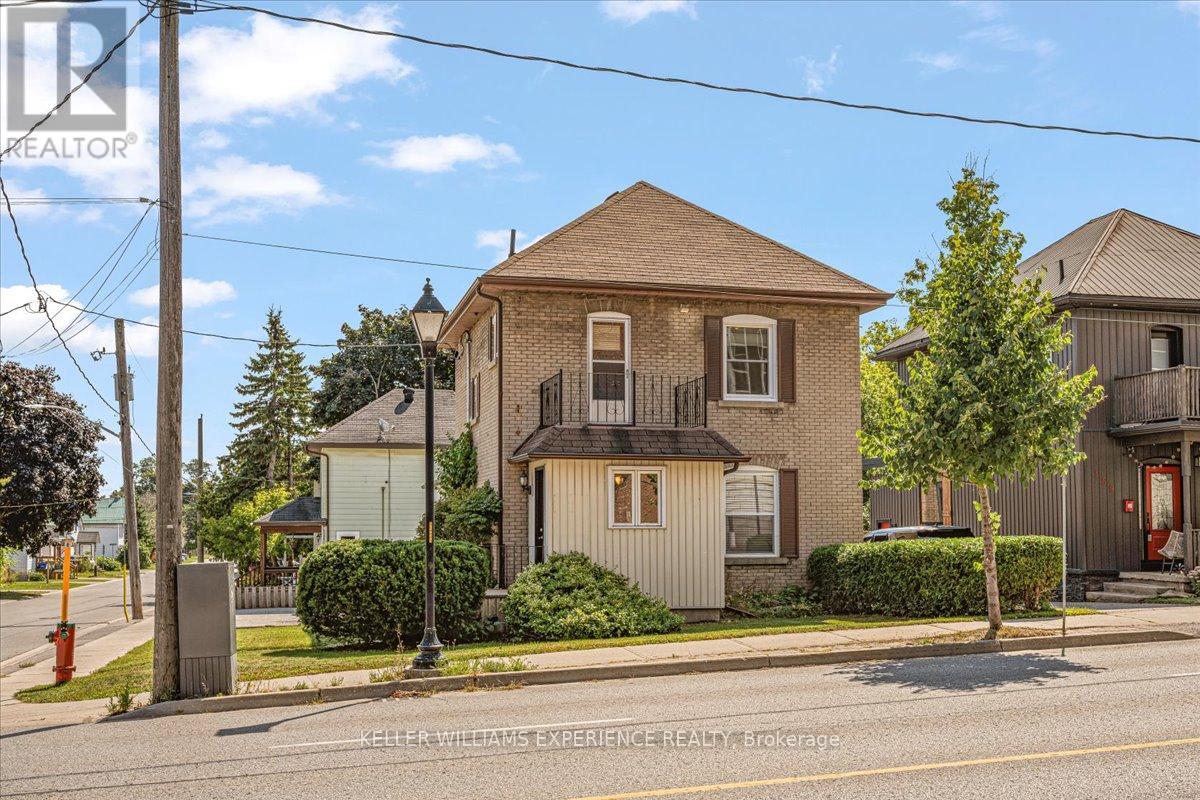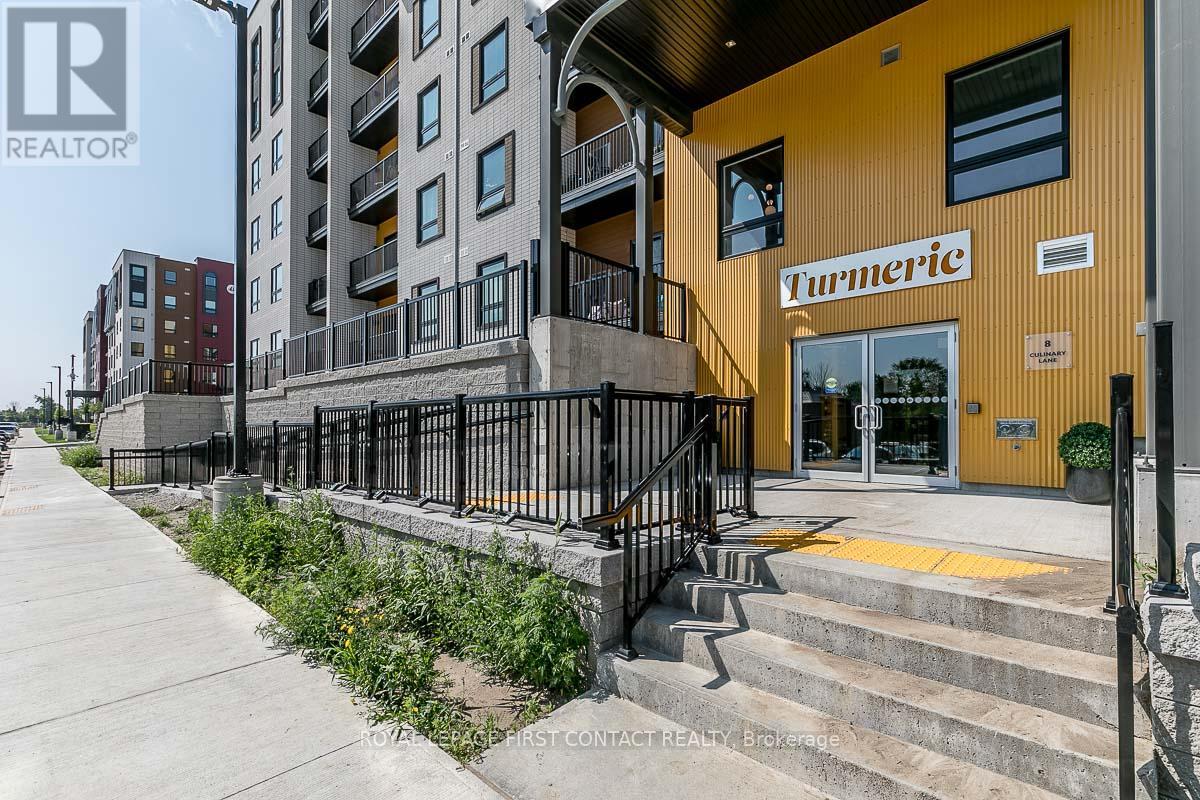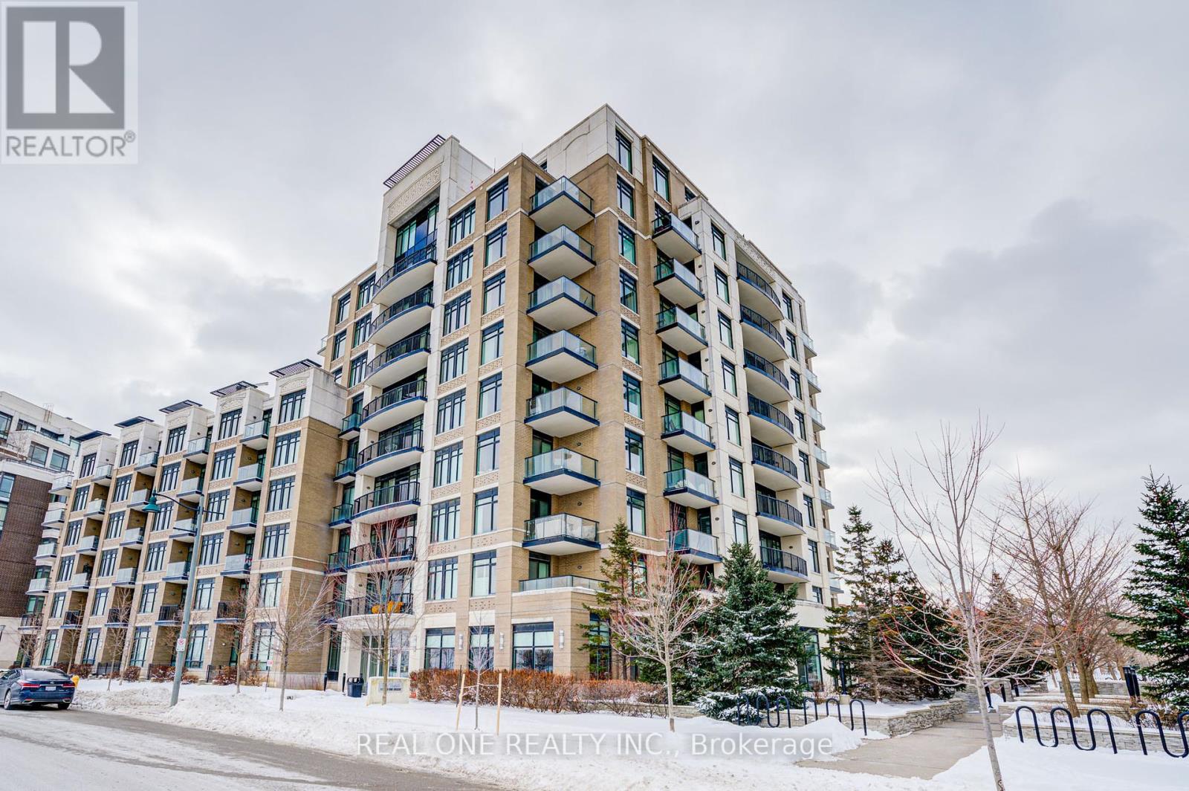117 Lent Crescent
Brampton (Fletcher's West), Ontario
This is an impeccable and well-loved 4 + 1 bedroom property nestled in the vibrant heart of Brampton (1968 Sq Ft). Set on a quiet street, this all-brick detached home offers a wonderful combination of elegance and comfort. Separate Entrance to Basement Easily Added. Grand family room with high ceilings and cozy gas fireplace, a modern kitchen serving as the heart of the home, a skylight that brightens the 2nd level and filters through to the main floor, a Spacious Primary Bdrm W/ 4 Pce Ensuite & Walk In Closet, and a 4th Bdrm Featuring A 2 Pce Ensuite. The upgraded kitchen features sleek quartz countertops, gorgeous cabinetry, marble flooring, newer appliances, and a central island for added functionality. Renovated Bathrooms Up and Down. Enjoy family gatherings in the adjoining dining area and embrace the natural light flowing through the numerous windows with a direct walk-out to a large backyard space that has been designed for relaxation and family memories. Large finished basement with bedroom, washroom and tons of storage space (easy to put in a side entrance door if you wish!). Main floor laundry for convenience with Direct Access to the Garage, California shutters, mahogany hardwood floors on main floor, landscaped backyard with flagstone patio. Coveted Fletchers West neighbourhood offers easy access to parks, shopping, and public transportation, making it an ideal choice for those seeking a comfortable and well-connected community. (id:55499)
Right At Home Realty
153 Colborne Street W
Orillia, Ontario
Commercially Zoned C2-27(H). Charming Vintage Commercial Building next to Soldier's Memorial Hospital. This is a perfect fit for a Medical Clinic, a Business, a Professional, or an Administrative Office. Step into a piece of history with this beautifully converted vintage property, ideally located just moments from the hospital. Well presented and finished 1771 sq ft of office space plus a dry, usable crawlspace of 600 sq ft. A recent addition in 2008 expanded the main floor to make this unique space. This commercial building seamlessly blends character with modern functionality, making it an exceptional choice for any savvy business. The Property Highlights a versatile space with 12 rooms designed to foster a welcoming and professional environment for patients, clients, and staff alike. Convenient amenities, including two well-appointed bathrooms and a dedicated kitchen/staff lunchroom, support a productive workflow and staff comfort. Ample parking is available at the rear for up to five vehicles, providing easy access for staff and clients. The Modern Upgrades boast a newer furnace (2016), an air conditioning system (2016), a new water heater (2024), upgraded 200-AMP service (2007), new windows on the 2nd floor (2023), a freshly painted interior (2024), and a newer shingled roof. The 2007 renovation and extension modernized the building while preserving its unique vintage charm, creating an inviting atmosphere. The current property zoning C2-27(H) is perfectly positioned for various business uses or medical practices. You won't want to miss the chance to make this inviting and strategically located space your own, elevating your client experience to the next level with your Commercial location. (id:55499)
Keller Williams Experience Realty
84 Shepherd Drive
Barrie, Ontario
*Brand New, Never Live In!* Bright and modern 4-bedroom + large loft, 3- bath detached home in sought-after Southeast Barrie is waiting for you! Functional & Open-concept layout: 2,465 SQFT of living space + an unspoiled basement. The main floor features 10-ft ceilings, engineered hardwood floors, a spacious great room, formal dining area, and a large den. The upgraded kitchen features a spacious centre island and ample cabinetry for storage. Upstairs, carpet free, the primary bedroom includes his-and-hers walk-in closets and a spa-like 5-piece ensuite bathroom. Three additional bedrooms, a bright loft with skylight, and a second-floor laundry complete the space. This home is just minutes from golf courses, parks, shopping centres, Costco, and top-rated schools. With easy access to Highway 400 and the GO station, commuting is effortless. This is an incredible opportunity to own a brand-new home in a prime location! (id:55499)
RE/MAX Realtron Yc Realty
220 Letitia Street
Barrie (Letitia Heights), Ontario
This 3-Bedroom, 2 Full Bathroom home is approximately 1454 sqft finished. Move in and enjoy. Everything has been fully renovated inside top to bottom in 2020. New wiring, plumbing, drywall, fixtures, kitchen, bathrooms, furnace, Air Conditioning Unit and more! This detached home is linked underground with no rear neighbours. Nestled on a quiet, pie-shaped lot that backs directly onto trees and Lampman Park, offering unmatched privacy and a peaceful, natural setting. You'll enjoy serene mornings and tranquil evenings surrounded by nature. This home boasts modern finishes, stylish design, and thoughtful upgrades throughout. The fully finished basement includes a built-in pantry, a hidden tool cubby, a cozy rec room and a full bath with laundry, perfect for visiting guests, or a growing family. Step outside to your spacious backyard oasis, featuring a wide variety of plants and flowers, and a chain link fence covered in mature vines for more privacy, creating a natural privacy shield and garden sanctuary. Located in a desirable family oriented neighborhood, this home is just steps from Lampman Park and a cat walk just 4 houses away, connecting you to an incredible array of amenities: Accessible Playground, Splash Pad, Skate Park Basketball & Tennis Courts, Baseball Diamond, Community Garden/Orchard, Winter Outdoor Ice Rink, Washrooms, Gazebo, Parking, and nearby Elementary Schools. Everything you need is close by, including a bus route, convenience store, pharmacy, dentist, optometrist, veterinarian, restaurants and a pet supply shop. Additional features include: new wood flooring on main, carpeting on stairs, laminate and ceramic flooring in 2020, front hall closet, coat/key rack. Roof is approximately 12 years old Move-in ready. Incredible community feel. Don't miss your chance to own this rare gem that blends modern living with unbeatable access to nature and community life. Schedule your private viewing today! ** This is a linked property.** (id:55499)
Sutton Group Incentive Realty Inc.
318 - 4 Spice Way
Barrie (Innis-Shore), Ontario
** 2 Parking Spots!** Experience Modern and Luxury Living in this sun-filled spacious corner unit! Located at Bistro 6 Condominiums in the highly sought after south Barrie minutes from Barrie South Go Station & Hwy 400. This 1,276 sf corner unit boasts a welcoming living space with exceptional finishes and features including 9Ft Ceilings, laminate floors, kitchen center island/breakfast bar, large primary bedroom with 2 double closets providing ample storage space, a sun-filled Den perfect for a home office or a third bedroom, 2 full bathrooms, large laundry space with built-in shelving unit and all newer toilets and vanities! Enjoy beautiful sunset views from your own private and cozy balcony! You will greatly appreciate a variety of amazing building amenities such as: well-equipped gym, full professional grade indoor/outdoor kitchen & party area, a yoga retreat, basketball court, and playground for the kids. Elevate your lifestyle with this exceptional condo that combines comfort, style, and the convenience of a sought-after location just moments to Barrie South Go, Hwy 400, Costco, Shopping, restaurants, golf course and an outdoor recreation including Friday Harbour Resort and Beaches and Walking Trails at Lake Simcoe. (id:55499)
Homelife Frontier Realty Inc.
153 St Vincent Street
Barrie (Codrington), Ontario
Legal Triplex in great east end Barrie location!!! 2-3 bedroom and 1-2 bedroom apartment. Present gross monthly rents total $4225.00. Tenants pay own hydro. Gas heat. Front and back entrances to the building. Tenants all in good standing. Paved parking. Well maintained building. Laundry across the street. Great east end locatio0n on bus route. Excellent turn key investment. (id:55499)
RE/MAX Hallmark Chay Realty
100 61st Street S
Wasaga Beach, Ontario
Step Into Four Seasons of Fun At Your Everyday Getaway on 61st Street! This turn-key, 3+1-bedroom home is located just 650 m from the iconic Wasaga Beach, offering equal opportunities for summertime sunbathing and winter sports at Collingwood's Blue Mountain Resort. With nearly 2,500 square feet of interior living space, including 3 full bathrooms, you'll have plenty of room to accommodate you, your family and all of your guests excited to escape the big city grind. First occupied in only 2020, the house itself is not only newer, but also features substantial upgrades to landscaping and interior finishes. The expansive entryway offers plenty of space for chatty hellos or lingering goodbyes. Entering into the home direct from the garage and into a mudroom/laundry room is also an option. Whats for dinner? Anything you're craving, of course! The large, open-concept kitchen has substantial counter space and room for an island, making hosting a breeze. After a full day of snow sports, cozy up to the custom micro-cemented gas fireplace that perfectly punctuates the open-concept living space. The primary, king-sized bedroom comes conveniently equipped with its own ensuite bathroom, adorned with modern finishes. Additional bedrooms are all large enough to accommodate queen sized beds and have closet organizers. Extensive storage solutions can be found throughout the home to house all of your year-round activities. Live life to the fullest at your everyday getaway on 61st Street South. (id:55499)
RE/MAX Crosstown Realty Inc.
Sage Real Estate Limited
101 - 8 Culinary Lane
Barrie, Ontario
Amazing 1st floor condo unit features 1199 sq ft with two bedrooms plus den & two full bathrooms. Open concept floor plan with 9' ceilings, laminate & ceramic flooring throughout (no carpet), 5 appliances, pot lights, in-suite laundry & modern chef style kitchen with quartz counters & tiled backsplash. Accessible features including wider door frames/hallways & accessible light switches. Conveniently located within minutes to GO station, HWY 400, shopping, schools and all other amenities. Comes with "TWO PARKING SPOTS" - 1 Underground & 1 Outdoor! Includes access to community gym! Flexible closing available. (id:55499)
Royal LePage First Contact Realty
107 - 111 Upper Duke Crescent
Markham (Unionville), Ontario
Absolutely Stunning & Bright 1+Den 2 Bath Unit In Downtown Markham. The Den To Fit Twin Bed Can Be Used As Small Bdr/Office. 10Ft Ceiling Gives An Open Feel. Large Wndws Bring-In Tons Of Natural Light While W/O Terrace Serves As 2nd Entrance And Offers Ample Patio Space, Upgrades : Custom California closets in walk in bedroom closet and entryway closet | Custom California closets floating media wall | Custom California closets built-in wall storage unit | Waterproof and pet friendly wideplank luxury vinyl floor with life | time warranty residential coverage for pets, water, and wear with commercial level durability | Brand new full size washer and dryer | Full powered range hood | Flush counter depth fridge with full size storage and built in functional water line | Luxury cafe slide in range oven | Extra large built in microwave for seamless look | Custom porcelain countertop, impervious to stains | Matching flat slab backsplash | New Custom kitchen cabinetry | Brand new ultra quiet dishwasher bosch | Ultra deep and wide sink | Accent wall in primary bedroom | Pot lights in kitchen, hallway, and bathrooms | Custom bath vanity with dove tail finish and silent close doors and drawers | New Ultra large format tiles in bathroom floors and shower walls | Custom built-in rain shower head with modern handheld spray | Modern custom glass shower door | Motorized solar shades on all windows | Exterior lock on balcony door allows townhouses like access | This home has been thoughtfully reimagined for modern living-offering quality, convenience, and style in every detail. Features & Highlights***Customized Storage & Dcor: Bespoke California Closets in the walk-in and entryway, plus a sleek floating media wall and wall storage unit. Accent wall in the primary bedroom for added design flair.***Modern Conveniences & Finishes:Motorized solar shades on all windows for effortless light control.Exterior lock on the balcony dooroffering unique townhouse-like access and added security. (id:55499)
Real One Realty Inc.
211 - 11611 Yonge Street
Richmond Hill (Jefferson), Ontario
Modern Luxury Boutique Condo on Yonge Street. Welcome to this elegant 8-storey low-rise residence offering a spacious 1-bedroom plus separate den layout with soaring 9-foot smooth ceilings. Enjoy breathtaking, unobstructed views and a sleek modern kitchen with a generous breakfast bar perfect for everyday living and entertaining. This unit includes 1 parking spot and 1 locker for added convenience. Located in a vibrant, well-established community just minutes from transit, major highways, retail, top-rated schools, and more. (id:55499)
Century 21 Heritage Group Ltd.
469 King Street E
East Gwillimbury (Mt Albert), Ontario
Motivated Seller! Fantastic Opportunity at 469 King St E A Mount Albert GemWelcome to 469 King St E, located in the heart of family-friendly Mount Albert! This beautifully maintained 4-bedroom, 4-bathroom detached home sits on a premium lot and offers exceptional value, space, and style and with a motivated seller, this is an opportunity you dont want to miss! Step inside to a warm, functional layout featuring a formal living room, cozy family room, and a spacious kitchen with stainless steel appliances and large windows overlooking a picturesque backyard. Natural light flows throughout, creating a bright and inviting atmosphere.Step outside to your private, fully fenced backyard oasis, complete with a tumbled stone patio, two gas hookups for effortless BBQs, and boxed garden beds ready for your creativity. Perfect for relaxing evenings or entertaining friends and family.Upstairs, the generous primary suite includes double-door entry, a walk-in closet, and a 4-piece ensuite. Three additional well-sized bedrooms offer plenty of space for the entire family. The finished basement is a true bonus ideal for a home gym, rec room, or hosting the big game. A great space to customize to your lifestyle. Additional highlights: Double-car garagePrivate driveway, Central A/C & forced air heating. Just minutes to schools, parks, trails & everyday amenities With a seller ready to make a move, this home is priced to sell! Whether you're upgrading, relocating, or investing, this is your chance to secure a standout home in one of East Gwillimburys most welcoming communities. Book your private showing today and bring your offer! (id:55499)
Ipro Realty Ltd.
72 Liebeck Crescent
Markham (Unionville), Ontario
Fantastic Unionville Location, The top rating School(Walk To Willian Berzcy Public School and unionville High) A Beautiful 4 Bedrm Home and 2 Bedrm with 4 Pc Ensuite. Backing Onto Carlton Park: Renovated & Upgraded. Large Living Overlooks Frontyard, Dining Walked-Out To Backyard And Overlooks Carlton Park. Eat-In Kitchen & Famliy Rm-Walkout ,Overlooking Garden & Park-Breathtaking View! Two Walk-Out. Wonderful House-Must See! And Historic Main St.Unionville, Pond,Library,Shopping & Transit! Excellent Location. (id:55499)
Real One Realty Inc.












