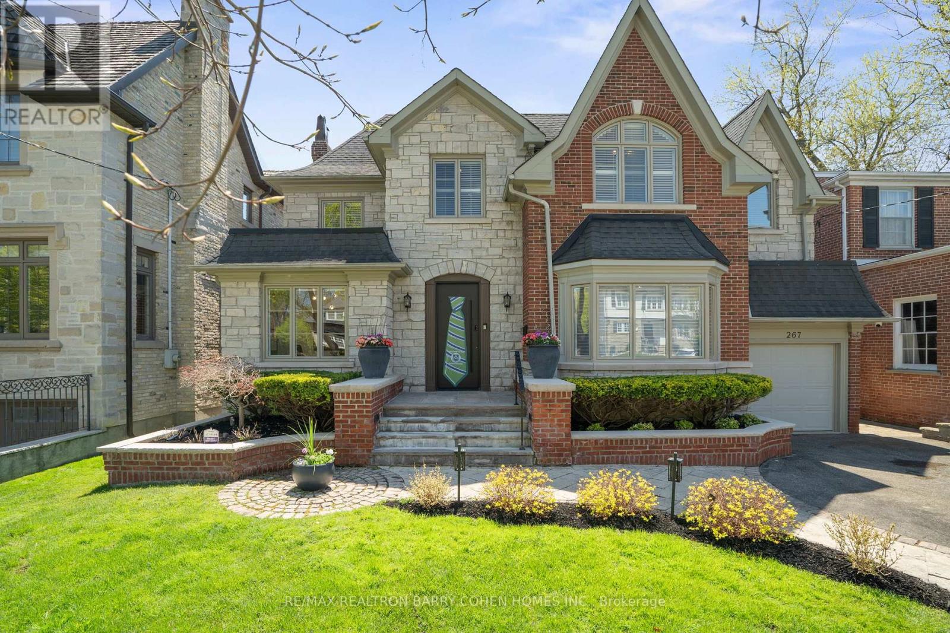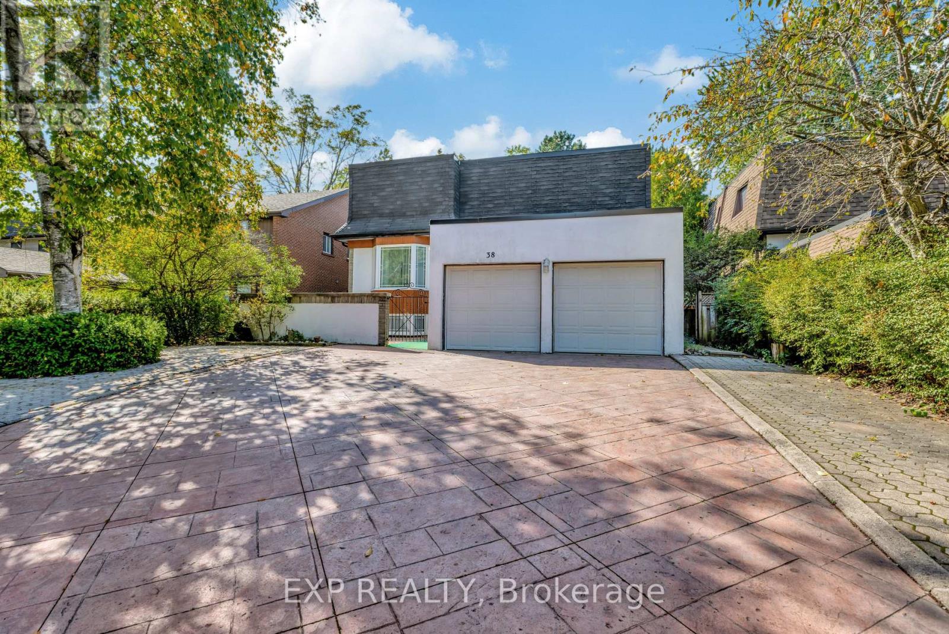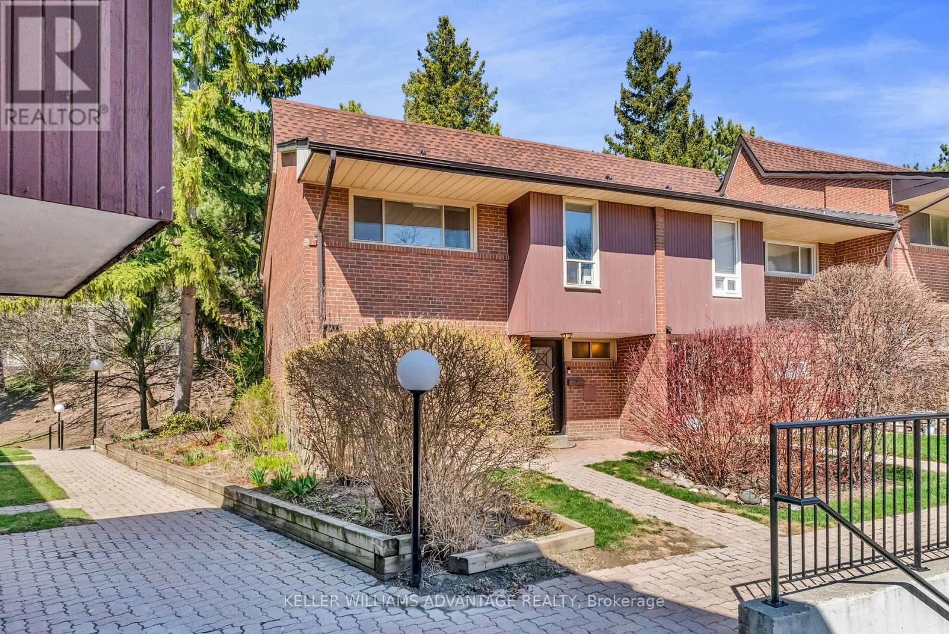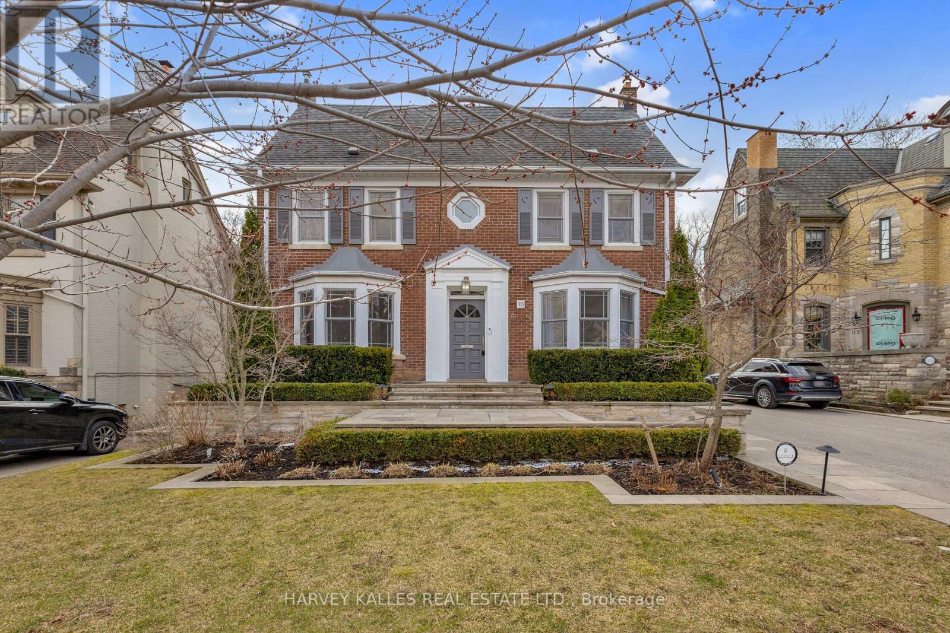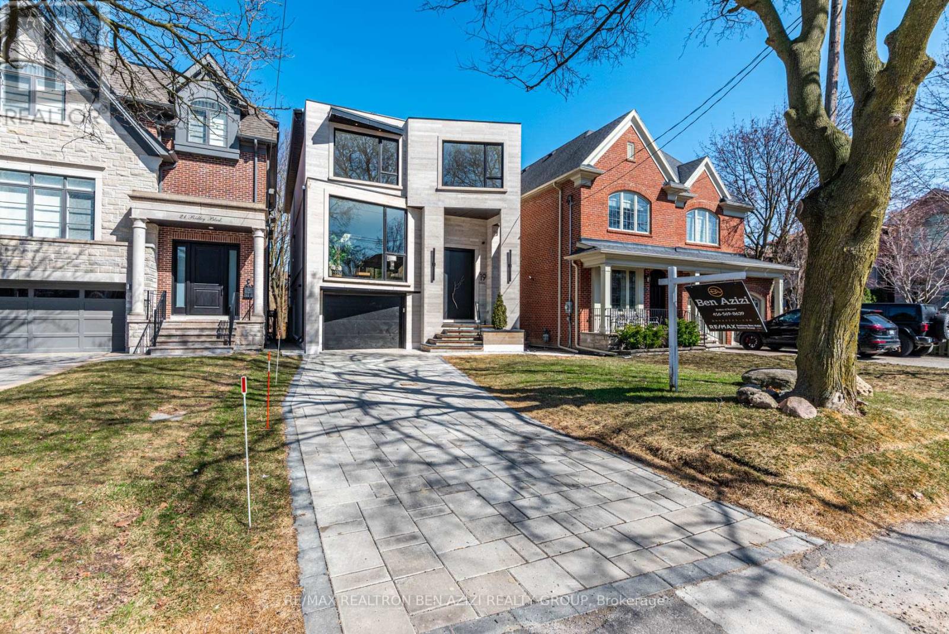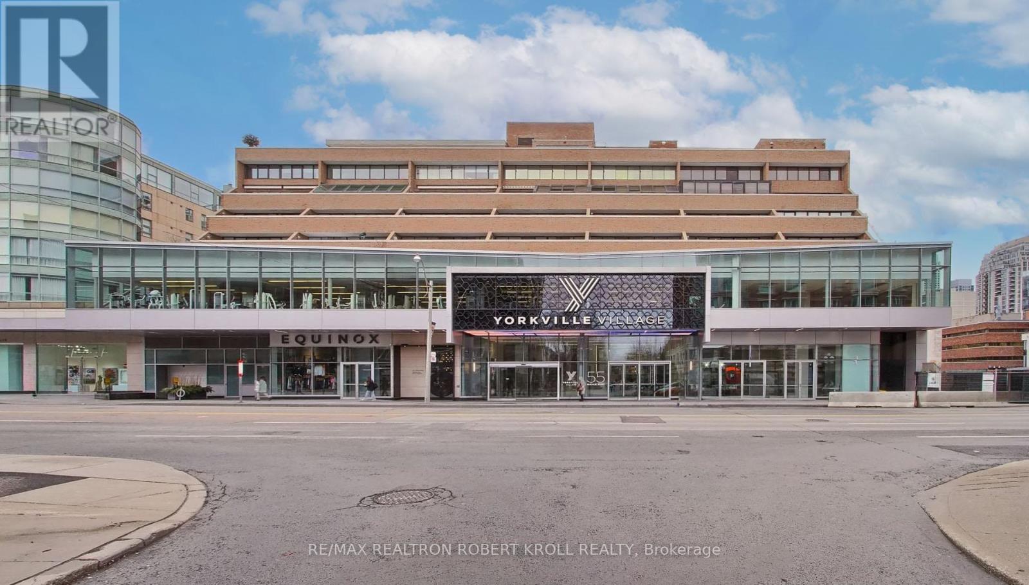536a Eglinton Avenue E
Toronto (Mount Pleasant East), Ontario
Welcome to CORE Modern Homes an exclusive enclave of just seven architecturally striking residences in the heart of Leaside. This Luxury modern 'Corner Unit' townhome blends minimalist design with exceptional functionality, featuring a grey brick and dark wood façade, oversized angled windows for abundant natural light, and a thoughtfully designed layout ideal for family living. Highlights include a stunning floating staircase enclosed in glass, an open-concept main floor with expansive living/dining areas, a full chefs kitchen, and a private Terrace and additional upper deck perfect for entertaining. The home includes 3 spacious bedrooms including a serene primary suite occupying its own level, plus a versatile loft space and Office space on ground fl. Located steps to Bayview & Eglinton, top schools, parks, and transit. Urban living with a refined edge! Heated Floor on Main fl LivingRoom Area, 2nd Ensuite Bathroom. Easy maintenance with low POTL fee. Walking distance to Sunnybrook Hospital (5 min driving). (id:55499)
RE/MAX Crossroads Realty Inc.
267 St Leonards Avenue
Toronto (Bridle Path-Sunnybrook-York Mills), Ontario
Luxury Redefined In Coveted Lawrence Park. A Masterfully Updated Custom Residence Built With The Finest Materials, Uncompromising Attention To Detail & High-End Craftsmanship. No Expenses Spared On Superior Quality, Security & Enduring Value. 6,180SF Of Living Total Living Space. Premium High-End Impact Windows Throughout. State-Of-The-Art European Front Door Opens To Soaring Double-Height Entrance Hall, Introducing The Homes Lavish Proportions & Elegant Interiors. Principal Rooms Designed In Seamless Flow W/ 11-Ft. Ceilings, New Oak & Porcelain Floors, Meticulous Millwork, New Windows & Custom Drapery. Elevator Service On All Levels. Sophisticated Main Floor Office, Living Room W/ Gas Fireplace, Timeless Moulding & Bow Windows. Expansive Dining Room Featuring Wood-Burning Fireplace W/ Porcelain Surround, Full-Wall Wine Cabinet W/ Custom Lighting. Exquisite Gourmet Kitchen W/ One-Of-A-Kind Porcelain Island, New Luxury Appliances, Wolf Oven & Steam Convection Oven, SubZero F/F, x2 Sub-Zero Fzer Drawers, Sub-Zero Wine Cellar, Miele DW, Sun-Filled Breakfast Area & Separate Prep Kitchen. Vast Family Room W/ Walk-Out To New Deck & Gas Fireplace W/ Stone Surround. Magnificent Primary Retreat W/ Newly-Built Private Balcony, Walk-In Closet & Spa-Like 5-Piece Bath W/ Freestanding Tub. Oversized Dressing Room W/ Custom Built-Ins & Semi-Ensuite. Bright Second Bedroom W/ Walk-In Closet & Semi-Ensuite. Spacious Third & Fourth Bedrooms W/ Semi-Ensuite Access. Newly-Updated Basement W/ Grand Entertainment Room, Bedroom Or Lower Family Room W/ Wood-Burning Fireplace & 3-Piece Bath. Highly Sought-After Backyard Oasis W/ South-Facing Sunlight, Tall Privacy Hedges, Mature Trees, New Deck, Barbecue-Ready Stone Patio & Professionally Landscaped Gardens. Distinguished Curb Presence W/ Sprawling Lawn & Manicured Greenery. Minutes To Sunnybrook Hospital, Glendon Campus, Granite Club, Crescent School, TFS International School, Major Highways & Premier Amenities. (id:55499)
RE/MAX Realtron Barry Cohen Homes Inc.
201 Ranee Avenue
Toronto (Englemount-Lawrence), Ontario
Turnkey Family Home + Income Suite on a Rare 56x130 Lot Steps to Yorkdale Subway! Beautifully Updated 3 Bed Home With Separate One Bedroom Basement Suite. Perfect For Multi-generational Living or Rental Income. The Bright, Open-Concept Main Floor Features a Chefs Kitchen W Quartz Counters, GE Gas Stove & Samsung Smart Fridge, A Formal Living Room Plus a Spacious Family Room W Vaulted Ceilings, Fireplace & Walkout to a Generous Backyard. A Powder Room Finishes Off The Functional Main Floor Plan. 3 Generous Sized Bedrooms Upstairs With Brand New 4 Piece Bathroom. The Lower Level Has Additional Rec Room, A 2nd Full Kitchen and a Full Bathroom. Additionally, Newly Updated One Bed, One Bath Basement Income Suite Has Separate Side Entrance, Own Laundry, Kitchen and Living/Dining. Huge Driveway With Detached Double Garage. 3 Mins Walk To Yorkdale Subway Stop & 10 Mins Walk To Yorkdale Mall! 10/10 Location! New Developments in the Area Signal Major Redevelopment Potential. This Home Truly Checks All The Boxes! (id:55499)
Psr
38 Tarbert Road
Toronto (Bayview Woods-Steeles), Ontario
Welcome to 38 Tarbert Rd, A beautiful fully renovated 2-storey family home in the coveted A.Y. Jackson school district! Sitting proudly on a 50x120 ft lot, this impressive property features over 2,500 sq ft of elegant living space with 4 spacious bedrooms and 4 updated baths. The main level boasts a brand-new kitchen with sleek white cabinetry, quartz countertops, and stainless steel appliances, flowing into a bright eat-in area and cozy living space complete with a fireplace and hardwood floors. Upstairs, discover oversized bedrooms including a luxurious primary suite with 4-piece ensuite, and walk-in closet. The finished basement with separate entrance offers versatility for multigenerational living or in law suite possibility. Outdoor living is easy with a 40' x 9' deck and awning, interlock front yard, triple driveway with 8-car parking, and an in-ground pool perfect for summer fun. Enjoy newer roof (2018), skylights, updated wiring, furnace & A/C. Steps to TTC, parks, plaza, and more. Lucky Number #38 is the one youve been waiting for! (id:55499)
Exp Realty
205 The Donway East
Toronto (Banbury-Don Mills), Ontario
*** Modern Luxury Freehold Townhouse in Prestigious Banbury-Don Mills *** 4-Year-New *** Semi-Like Corner Lot With A Wide Frontage Of 58.5 Ft *** Over 2000 sqft Interior Space With Extensive Upgrades (up to 100k) & Thoughtful Design: Flooring throughout Main & 2nd; Custom Blinds & California Shutters; Oak Staircase with Wrought Iron Pickets; Spa-Inspired Bathrooms; Modern Kitchen with Quartz Countertops and A large Center Island... *** Over 300sqft Outdoor Space Including 3 Separate Balconies And A Large Rooftop Terrace with Gas Line Ready For BBQ *** 9 Ft Ceiling, East & South & West Facing Provides Abundant Natural Sunlight and Beautiful Cityview *** Proximity to Top Ranked Private and Public Schools, Public Transit, Shops on Don Mills, Various Parks; Quick Access to Major Hwys DVP/404, 401 & 407, and Future Eglinton LRT *** A House With A Lifestyle, Dont Miss Out!! (id:55499)
Century 21 Atria Realty Inc.
118 Airdrie Road
Toronto (Leaside), Ontario
Step into luxury with this stunning custom-built home, located in one of the quietest and most picturesque pockets of South Leaside. The main floor exudes elegance and functionality, featuring floor-to-ceiling aluminum windows that flood the space with natural light, complemented by white oak hardwood floors throughout. A private office offers a serene workspace, while the gourmet kitchen impresses with top-tier amenities and walkout access to a spacious deck complete with a built-in BBQ line.Enjoy beautifully landscaped front and backyards with interlocking stone and custom outdoor lightingperfect for refined outdoor living. Upstairs, each bedroom offers a retreat-like atmosphere with direct access to ensuite bathrooms featuring heated floors. The luxurious primary suite includes a large walk-in closet and an opulent 8-piece ensuite with a steam sauna.The basement provides additional living space ideal for guests or extended family, and walks out to a private backyard oasis featuring an in-ground swimming pool. With nearly 4,000 sq. ft. of finished living space, two separate furnace rooms for efficient climate control, and a snowmelt system for the driveway, front porch, and steps, this home offers the perfect blend of sophistication and comfort. (id:55499)
RE/MAX Hallmark Realty Ltd.
67 - 6 Esterbrooke Avenue
Toronto (Don Valley Village), Ontario
Welcome to 6 Esterbrooke Ave, Suite 67 - A Rarely Offered, Fully Updated 4+1 Bedroom Condo Townhouse in North York! Situated in the coveted Don Mills & Sheppard neighbourhood, this spacious and impeccably maintained 2-storey home blends function, style, and everyday convenience. Inside, you'll find a thoughtfully renovated main floor featuring hardwood floors, a sun-filled living room, and a beautifully upgraded kitchen with custom cabinetry, stone counters, and stainless steel appliances. Off the kitchen, enjoy a cozy living area and a dining space perfect for family dinners or hosting friends. Upstairs, four generous bedrooms include a spacious primary retreat with ample storage and natural light. The fully finished basement offers a fifth bedroom, a bonus space ideal for an office, gym, or guest suite, a renovated full bath, and a laundry/storage area with new high-efficiency washer and dryer. Step outside to your private back patio - perfect for BBQs, coffee mornings, or warm summer evenings. Everyday errands are easy with underground parking just steps from your door, plus plenty of visitor and extra parking throughout the complex. This well-run, family-friendly community is packed with value: fees include premium cable, high-speed internet, and water. Residents enjoy resort-style amenities like a tennis court, outdoor pool, and beautifully maintained green space. The roof was recently replaced (Summer 2024), adding peace of mind. Minutes to Don Mills Subway Station, Fairview Mall, TTC, parks, schools, grocery stores, and major highways. Zoned for top-rated schools and nestled in a quiet enclave surrounded by trees and trails, this is a rare chance to own a move-in ready home in one of North York's most connected communities. (id:55499)
Keller Williams Advantage Realty
204 - 1 Duplex Avenue
Toronto (Newtonbrook West), Ontario
LOCATION LOCATION LOCATION!!! Rarely Offered Condo in Quiet Boutique Building. Ultra Spacious 1254 Sq Ft 2 Bedroom, 2 Storey Urban Oasis With Sumptious 162 Sq Ft New York Style Terrace Walkout From Primary. Almost Impossible to Find A Condo This Size. Size DOES Matter!!! Both Bedrooms With 4-Pce Ensuite Bathrooms and Large Closets. Minutes to 401, Steps to TTC, Easy Commute to Downtown. Underground Access to Finch Subway, No Need to Go Outside in Winter. Shopping & Restaurants At Your Door. Perfect Space for Downsizers. Opportunity of a Lifetime for Renters To Own. Listed Under $600,000. THATS UNDER $480/SQUARE FOOT!!! Come & See For Yourself, You Won't Believe Your Eyes!!! (id:55499)
Keller Williams Portfolio Realty
26 Harrison Road
Toronto (St. Andrew-Windfields), Ontario
Magnificent 90' X 125' Lot In North York In The Prestigious St. Andrews/Windfields Area At Bayview & York Mills. Is A Sprawling 2127 Sq Ft Ranch Bungalow Features 3 Bedrooms, Finished Basement With Hardwood Floors (Under The Existing Main Floor Broadloom), Oversized Double Car Garage, 3 Season Sunroom And 2 Wood Burning Fireplaces. Huge Lot... Incredible Location! Three Minutes Walk To Bus-stop(York MillS Rd & Sandfield Rd), Easy Access to Hwy 401 from The Home is within Five minutes drive, Convenient location Walking Distance To Top-Rated Schools, Shopping Centers, Parks, All Photos From previous Listing For Sale, The Property Is Vacant Without Furniture. (id:55499)
Home One Realty Inc.
111 Strathallan Boulevard
Toronto (Lawrence Park South), Ontario
Welcome To The Finest Of Lytton Park! This Gorgeous Red Brick Georgian Home Has Been Beautifully Cared For And Thoughtfully Updated, Offering An Abundance Of Living Space Spread Over Three Levels. The Main Floor Showcases Spacious Living And Dining Rooms, A Renovated Kitchen With An Eat-In Breakfast Area Perfect For Busy Mornings Or Casual Gatherings, And A Sunken Family Room That Opens To A Beautifully Landscaped Backyard With Inground Pool - A True Urban Oasis. The Second Level Features A Generous Primary Retreat With Walk-In Closet And Ensuite, Two Additional Bedrooms, And A Bright Great Room With Vaulted Ceiling. The Third Level Offers Incredible Flexibility With Two More Bedrooms And A Full Washroom, Ideal For A Home Office, Teen Retreat, Or Guests. The Lower Level Expands The Living Space Even Further With A Huge Rec Room, A Laundry Room, And Plenty Of Storage. Situated In A Highly Sought-After School District Including John Ross Robertson, LPCI, Havergal College, And Bialik Hebrew Day School, And Just Steps To Avenue Road, Parks, Shops, And So Much More. Don't Miss This Rare Opportunity To Call One Of Toronto's Most Coveted Neighbourhoods Home! (id:55499)
Harvey Kalles Real Estate Ltd.
19 Ridley Boulevard
Toronto (Lawrence Park North), Ontario
Exceptional 4+1 Bedroom Modern Custom-Built Home in Prestigious Cricket club neighborhood! Thoughtfully designed with luxurious features throughout, including an elevator, Control4 Smart Home system, heated foyer, basement floors, and all bathrooms. Enjoy the convenience of snow-melt systems on the driveway and front porch. Chef-inspired kitchen with top-of-the-line appliances, spacious principal rooms, and a soaring high-ceilings. Walk out basement complete with a nanny suite and sleek wet bar and gas fireplace. Step outside to a stunning multi-level deck and relax in the private hot tub perfect for entertaining year-round. A rare blend of sophistication, comfort, and smart design. Short Walk To Ttc, John Wanless P.S. The Cricket Club And Shops And Restaurants On Yonge St. (id:55499)
RE/MAX Realtron Ben Azizi Realty Group
602 - 55a Avenue Road
Toronto (Annex), Ontario
Just Steps From Bloor Street's Iconic "Mink Mile," Welcome To Prestigious Yorkville And The Residences Of Hazelton Lanes. Offering One Of The Most Coveted Addresses In The City, This Exclusive Property Epitomizes Luxurious Living. With Only Six Stories And 53 Units, This Completely Transformed, Two-Story, Two-Bedroom, Three-Bathroom Residence Is A True Masterpiece Of Modern Design, Featuring Custom Herringbone Engineered Hardwood Flooring Throughout.The Sun-Drenched, Open-Concept Dining, Family, And Kitchen Areas Highlight A Stunning Designer Feature Wall With Book-Matched Quartz, Complemented By A Built-In 60-inch Fireplace. This Space Opens To A Rare And Expansive 324 Sq Ft Terrace, Perfect For Entertaining In Style. The Chef's Kitchen Is A Dream, With Sleek Two-Tone Custom Cabinetry, Built-In Appliances, Quartz Countertops, Matte Black Fixtures, A Custom Breakfast Bar, And Recessed LED Lighting Installed Throughout To Enhance Both Ambiance And Functionality. The Main Floor Also Features An Elegant Living Room/Den (Which Could Serve As A Potential Third Bedroom) And A Spacious Second Bedroom, Both With Walk-Outs To The Terrace. The Second Bedroom Includes Pass-Through His And Hers Closets And A Stylish Four-Piece Ensuite With A Double Vanity And Custom Glass Shower Enclosure Featuring Matte Black Fixtures. A Laundry Room With Built-In Cabinetry And A Chic Three-Piece Guest Bath Complete The Transformation Of The Main Floor. Ascend The Striking Floating Oak Staircase With A Glass Railing To Your Private Sanctuary. The Primary Bedroom On The Upper Level Offers Tranquility And Privacy, Surrounded By Yorkville's World-Class Dining, Upscale Bars, Designer Boutiques, Art Galleries, And Cultural Attractions, Including Museums And Theatres. This Is The Essence Of Exclusive, Luxurious Living In One Of Toronto's Most Sought-After Neighbourhoods. **Parking and Locker Available By Rental** (id:55499)
RE/MAX Realtron Robert Kroll Realty


