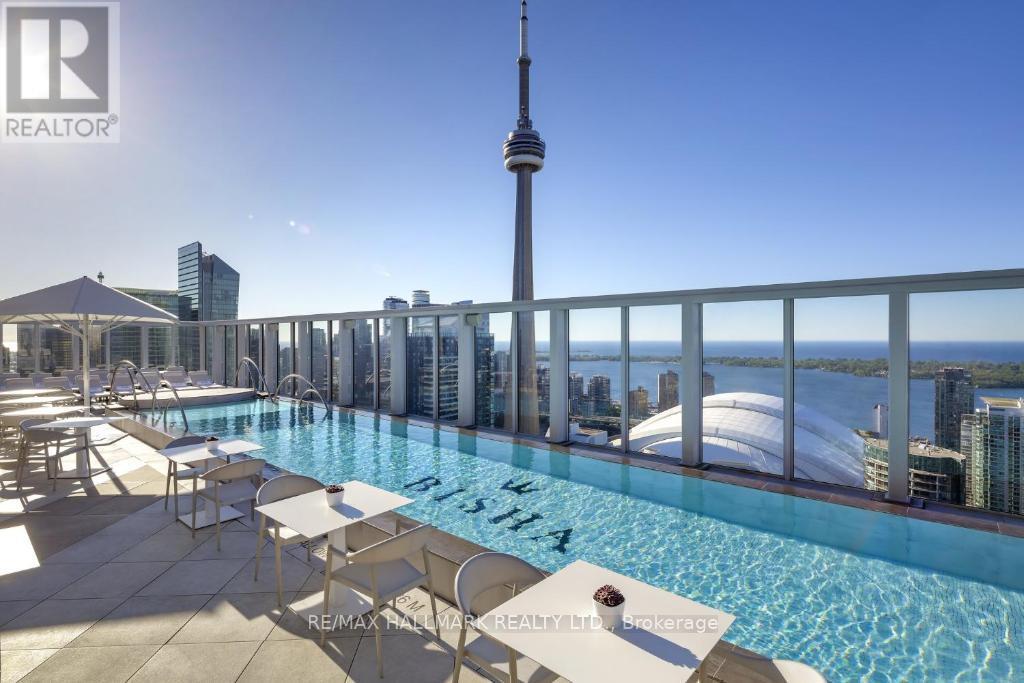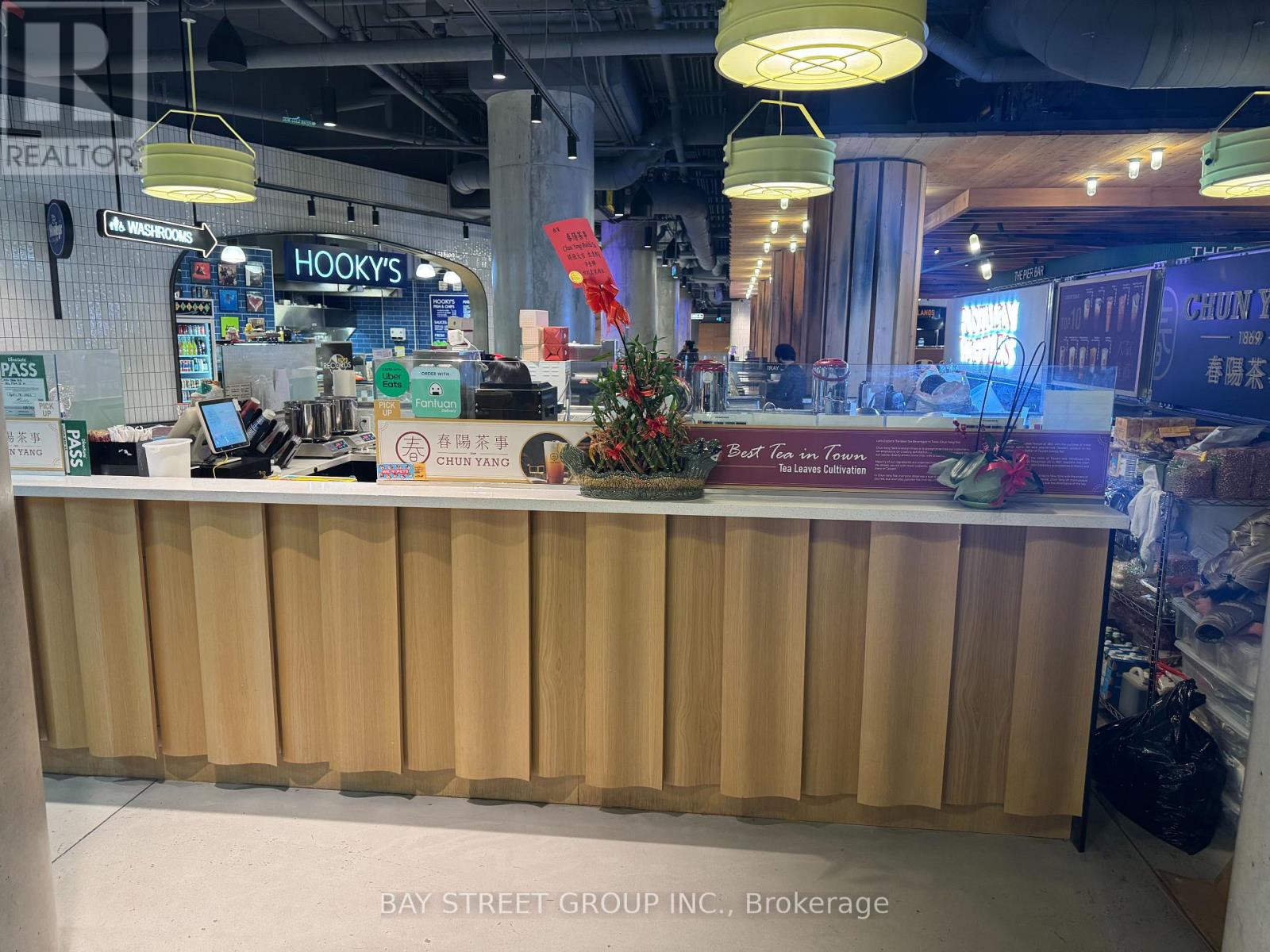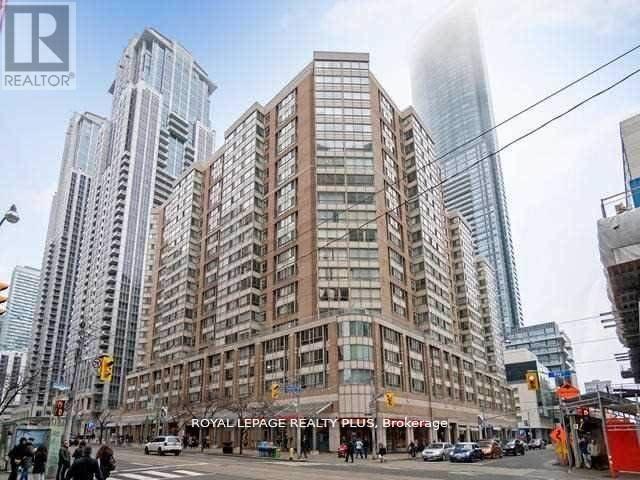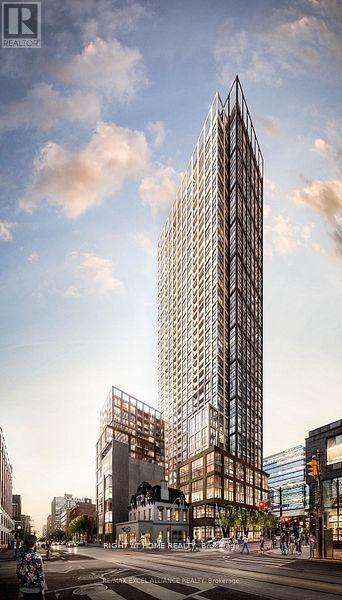10 Ivy Avenue
Toronto (South Riverdale), Ontario
Large 7-unit apartment Building in trendy South Riverdale/Leslieville area. 1 x 1-Bed Unit with kitchen, BathTub/Shower, 5 x 2-bed Units with Kitchen, Bath Tub/Shower, 1 x 3-Bed (full top floor) with Bath, DoubleSink Vanity, Shower, Large Tub, Kitchen, Washer and Dryer, its own Water Heater, and Electric Heating/Cooling System. The rest of the Units share 2 additional Hot Water Tanks, and a shared coin laundry facility. There are also two small storage rooms. A must-see building to appreciate the size and finishes of the apartments. 8 Parking spots. Windows 2017. New Roof 2020. Tenants pay Hydro. Close to restaurants, breweries, Chinatown East, Leslieville, Indian Bazaar and the Beaches. The New Ontario Line Subway will also increase transportation and value. Each Unit has its own electricity meter. Ideal for any investor looking for a cash flow positive asset with still significant upside on rents. (id:55499)
Keller Williams Realty Centres
153 Rose Park Drive
Toronto (Rosedale-Moore Park), Ontario
Nestled into the heart of beautiful Moore Park, 153 Rose Park Drive offers a plethora of space for your growing family, delivering 5 bedrooms and 4 bathrooms, everyone in the family has their own little sanctuary to call home. This classic Centre Hall has been fully updated from top to bottom including new kitchen and baths as well as updated mechanics throughout. The fabulous main floor offers an abundance of living space for day to day living, and entertaining on a grand level. The large dining room will make the most fantastic backdrop for dinner parties, as will the double sized living room. The enormous family room will become the heart of the house, perfect for family movie night, and relaxing with family and friends after a long day. This wonderful space overlooks the rear gardens with a convenient walk-out to the deck. The main floor is completed with a much needed private home office, also overlooking the rear gardens, a very bright and enjoyable space to work away in. Offering something for everyone, the large recreation room in the lower level is perfect for gaming, Ping Pong, and or a pool table.Simply incredible, the rear gardens are south facing for sunlight all day long while you and the kids play in the pool, and host wonderful BBQ parties, surrounded by mature trees, this is the outdoor oasis you have been dreaming of. The deep and wide private drive offers up to three car parking, no more parking cars on the street. 153 Rose Park Rd is the perfect upgrade you have been looking for, delivering on all the wants and needs for your growing family inside and out. Tenant to pay all utilities, snow removal & pool maintenance including opening & closing - by a reputable pool company. (id:55499)
Sotheby's International Realty Canada
910 - 1 Avondale Avenue
Toronto (Willowdale East), Ontario
Welcome to this rarely offered, moderately renovated 2-bedroom luxury loft, nestled in the heart of Yonge and Sheppard. This exceptional unit combines modern design with functional elegance, offering an unparalleled living experience. The expansive open-concept main floor features soaring 19-foot ceilings, creating an airy, spacious atmosphere. Large windows bathe the space in natural light, with unobstructed southern exposure offering stunning, all-day sunlight and breathtaking views. The living room extends to a generous terrace, perfect for entertaining with a BBQ-friendly setup and a gas hook-up ready for your convenience. The designer kitchen is a chef's dream, complete with a new electric stove top, a modern porcelain sink and high-end finishes, perfectly integrated into the layout. The lower floor also boasts perfectly placed ambient lighting, setting the ideal mood for dining in the adjoining, generously sized living room. Upstairs, the loft offers a serene retreat with two bedrooms, including a large master suite with a walk-in closet and dressing area. The second bedroom, converted from a den, offers versatility and ample space. A newly renovated 4-piece bathroom and convenient second-floor laundry complete the top level, offering a house-like feel in the sky. Both bathrooms have been fully renovated with top-of-the-line finishes, ensuring every detail is impeccable. This low-density building adds to the sense of privacy and luxury. Located at the prime intersection of 401 and Yonge, you're just steps from public transit, fine dining, shopping, and top-rated schools. Enjoy easy access to highways and downtown, everything you need, right at your doorstep. This loft condo is truly a one-of-a-kind offering, with every inch thoughtfully designed for ultimate luxury and convenience. (id:55499)
Century 21 Heritage Group Ltd.
3210 - 138 Downes Street
Toronto (Waterfront Communities), Ontario
Newer Sugar Wharf East Condo By Menkes. Bright South Facing Studio Right At The Waterfront. Open Concept Combine Living/Dining/Kitchen. Large Balcony With South Lake View. Floor To Ceiling Windows. Laminate Flooring Throughout And High End Appliances. Condo Offer State of Art Amenities: Games Lounge, Meeting Rooms, Work Place, Grand Party Room With Kitchen & Bar, Hammock Lounge, Studio, Lego Rooms, Theatre Rooms, Music Room, Aerobics Studio, Spinning Room, Basketball Court, 24Hr Concierge. Excellent Location And Convenient. Walk Distance To George Brown, Park, Harbour Front, St Lawrence Market, Union Station, CN Tower, Financial Area & Mins Access Gardiner/QEW And Much More. (id:55499)
Homelife Frontier Realty Inc.
603 - 121 Mcmahon Drive
Toronto (Bayview Village), Ontario
Welcome To This Bright And Spacious 1 Bedroom + Den, 1 Bathroom East-Facing Unit Offering Beautiful, Unobstructed Views With Wall To Wall Floor To Ceiling Windows. Designed With A Highly Functional Open-Concept Layout, This Unit Features A Generously Sized Kitchen Rare For A 1+DenPerfect For Cooking And Entertaining. The Versatile Den Is Ideal For A Cozy Work Or Study Space, Providing Just The Right Amount Of Separation. One Of The Standout Features Is The Large In-Suite Storage Room. An Exceptional Bonus Not Often Found In Units Of This Size, Giving You Ample Space To Keep Things Organized And Out Of Sight. Included Is A Conveniently Located Parking Spot Situated Right In Front Of The Elevator-Making Everyday Living That Much Easier. Located In An Ultra-Convenient Area Of North York, You'll Enjoy Quick Access To Public Transit, Major Highways, The Nearby Hospital, And One Of The City's Largest And Newest Community And Recreation Centre. Whether You're A First-Time Buyer, Down-Sizer, Or Investor, This Home Offers The Perfect Balance Of Comfort, Practicality, And Connectivity. Don't Miss This Rare Opportunity! (id:55499)
Century 21 Atria Realty Inc.
2603 - 470 Front Street W
Toronto (Waterfront Communities), Ontario
Luxurious 2-Bedroom + Den Condo, 946 Sq Ft, High-Floor Living with Southwest Views! Indulge in sophisticated urban living at this meticulously designed 2 Bedroom + Den, 2 Bathroom condo on a high floor, offering unobstructed southwest views of Toronto's skyline and Lake Ontario. Bathed in natural sunlight with 10 ft ceilings, this 946 sq ft residence combines elegance and functionality, featuring an open-concept layout and a private balcony perfect for entertaining or relaxation. Interior Highlights: Chef-Ready Kitchen - Sleek modern design with a spacious island, premium stainless steel appliances, and integrated storage, perfect for culinary creativity and hosting. Spa-Inspired Bathrooms - Upgraded vanities with undermount sinks, including a luxurious 5-piece ensuite (dual sinks, glass shower, soaker tub). Flexible Den - Ideal for a home office, gym, or guest space. Premium Finishes - Wide-plank flooring and floor-to-ceiling windows in Living/Dining area. Building Amenities: Enjoy a resort-style lifestyle with 24-hour concierge, a state-of-the-art fitness center, indoor/outdoor lounges, games room, BBQ areas, guest suites, and a dog run. Includes one parking spot, a locker, and internet service covered by maintenance fees. Prime Location: Steps to dining, shopping, and workspaces within your building. Walk to upcoming Spadina-Front GO Station (Barrie Line) and King-Bathurst Station. (id:55499)
Save Max Re/best Realty
19 Deering Crescent
Toronto (Newtonbrook East), Ontario
This spectacular property has undergone a remarkable transformation, featuring a significant new addition and a complete top-to-bottom renovation. On the exterior, the home showcases brand-new roofing, doors, and exterior, giving it a sleek and modern appeal. Inside, the thoughtfully redesigned layout includes 6 bedrooms and 2 kitchens.The house boasts a newly built open-concept design, highlighted by an oversized chefs kitchen and spacious living and dining room. Upstairs, three newly constructed bedrooms feature 9-foot ceilings, each complemented by a private en-suite bathroom and a walk-in closet, ensuring ultimate comfort and privacy.The expanded basement offers even more living space, enhanced by large windows that fill the area with natural light. Both the newly built and original sections of the basement have independent entrances, one from the front and another from the backyard, providing added convenience and flexibility for multi-generational living or rental potential. Located in the highly sought-after Yonge-Finch neighborhood, this home offers unmatched convenience. A short stroll to Finch Subway Station provides effortless access to public transit, while major roadways make commuting across the city just as seamless. The neighborhood itself is peaceful, safe, and surrounded by Silverview Park and the Finch Recreational Trail, along with grocery stores, restaurants, and a variety of essential services, all within walking distance. Whether you're seeking a tranquil retreat or the energy of city life, this home delivers the best of both worlds. With its unbeatable location and outstanding features, it presents a rare opportunity to experience luxury living in one of Toronto's most vibrant and convenient communities. (id:55499)
Homelife Landmark Realty Inc.
1608 - 88 Blue Jays Way
Toronto (Waterfront Communities), Ontario
An exceptional opportunity awaits with this stunning 2-bedroom corner suite in the heart of downtown Toronto. Spanning 944 sq. ft. with an expansive 107 sq. ft. balcony, Unit 1608 offers breathtaking, unobstructed southwest views of the city skyline. This coveted Daria floor plan, the largest 2-bedroom layout on the building's prime floor, features an open-concept living and dining area, perfect for both entertaining and everyday living. The space is enhanced by wide-plank engineered hardwood flooring, floor-to-ceiling windows, and custom window coverings throughout, adding both warmth and style. The chef-inspired kitchen is a highlight, featuring high-end appliances including a built-in Fulgor Melano oven, 4-burner Fulgor Melano cooktop, Blomberg refrigerator, and a GE turntable microwave. A large kitchen island provides ample counter space, while an abundance of storage with 20 cabinet drawers ensures functionality and organization. The split bedroom design offers maximum privacy, with the master suite boasting a luxurious 3-piece ensuite bath and smart wiring for a seamless home entertainment experience. The second bedroom is equally well-appointed with a wall-to-wall 3-door closet, 9-ft ceilings, and expansive floor-to-ceiling windows. Step outside onto the oversized, wall-to-wall balcony, which provides unobstructed, protected views the perfect spot to enjoy Toronto's skyline. Residents of the Bisha Hotel & Residences are treated to five-star hotel-style amenities, including a rooftop lounge/infinity pool, fitness centre, Akira Bak and Mister C restaurants on site, French Made cafe, Private Lounge with Catering Kitchen, and more. This suite represents the pinnacle of modern, luxury living in one of the city's most sought-after locations. (id:55499)
RE/MAX Hallmark Realty Ltd.
Wm57 - 486 Front Street W
Toronto (Waterfront Communities), Ontario
Great Opportunity To Own A Turnkey Business In One Of The City's Most Dynamic Neighborhoods. Located In The Well (Wellington Market). Surrounded by High-density Residential Condos, Offices. Currently Operating As A Popular Bubble Tea Brand Known as "ChunYang Tea". Turnkey operation with well-trained staff and established systems in place, the buyer has the option to change to own brand. Rent included all utilities. **EXTRAS** Rent $7,268/ Monthly ( Include Tmi , Hst & All Utilities ), Lease Term Till May, 2034 With Renewable. (id:55499)
Bay Street Group Inc.
1601 - 44 Gerrard Street W
Toronto (Bay Street Corridor), Ontario
This rarely offered corner suite in the popular liberties III has a nicely appointed spacious floorplan with no wasted space. Many updates over the years in the bathrooms, kitchen, laminate floors and paint. Rare building with utilities included in the maintenance fees. 2 brand new HVAC. Perfectly located in the heart of the city with an ideal 98 walk score and 100 transit score. Shopping, grocery stores, Restaurants, Hospitals, Uoft/Ryerson, Ttc Subway all within steps from your front door. BuildingOffers an Indoor Pool, sauna, Jacuzzi, Gym, Party Room & Running Track. **EXTRAS** suite is currently tenanted, please overlook tenants personal property. 2 Brand new fan coil systems and return air grills to be installed in September, all paid in full by the seller. (id:55499)
Royal LePage Realty Plus
401 - 100 Dalhousie Street
Toronto (Church-Yonge Corridor), Ontario
891 Square Feet of Interior Living space. 9 feet flat ceiling. Both bedroom have windows and double closets. Two full washrooms. One of the not comparable floor plan in the whole building. Very spacious living room. Built in appliances. This brand new condominium done by well known builder Pemberton. The building offers 5 stars amenities which includes gym, study lounge, outside terrace, 360 degree rooftop and lots more. Highly convenient location. Walking distance to University, TMU, hospitals, Eaton Centre, TTC, street car, subway, Theatre district and Dundas Square. **EXTRAS** All appliances, all window coverings, Washer and Dryer. Lock Box is on the 5th floor stair well beside the Management office. Please Remove shoes and do not forget to put the key back. (id:55499)
Homelife/vision Realty Inc.
2102 - 108 Peter Street
Toronto (Waterfront Communities), Ontario
Never Lived Before! Brand New Unit!Located Just Steps Osgoode Subway Station,TTC,Roy Thompson Hall,OCAD,Multiple Restaurants, Lounges, Bars, Shops, Theatres, And More. This Property Offers Unparalleled Convenience!Bright And Spacious 3-bed, 2-bath Condo Is Nestled In The Entertainment District, Most Vibrant And Iconic Community In Toronto.The Landlord Spend $$$ On Upgrates. 3 LOCKERS ARE INCLUDED IN RENTAL PRICE. A Modern Open Concept Kitchen Features New Built-In Appliances, Upgraded Stone Countertops, Light Underneath Kitchen Cabinets.Three Generously Sized Bedrooms Come With Windows And Closets.Laminate Flooring Throughout.The Building Features Amazing Amenities, Which Include A Party Room, Business Lounge, Humongous Fitness Centre, Yoga Room, Outdoor Pool, And Private Dining Room.Tenant Pays Heat And Hydro. (id:55499)
Right At Home Realty












