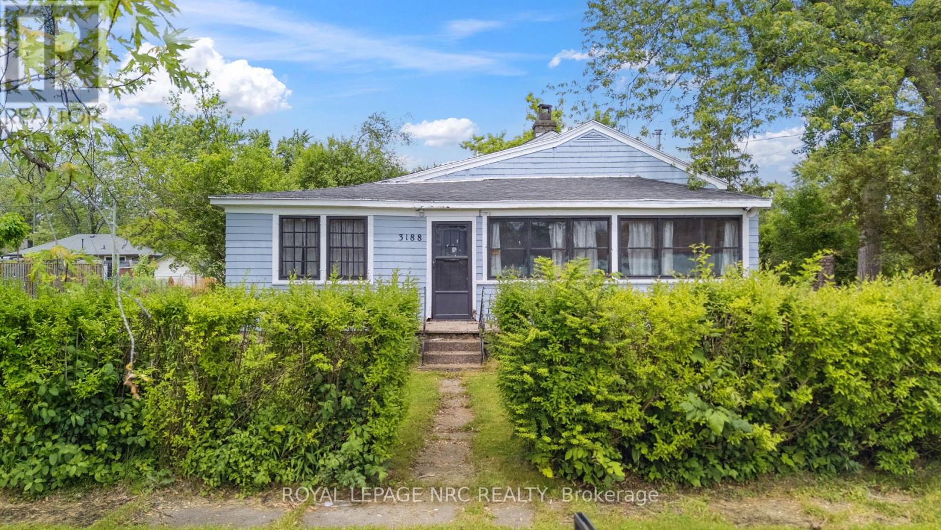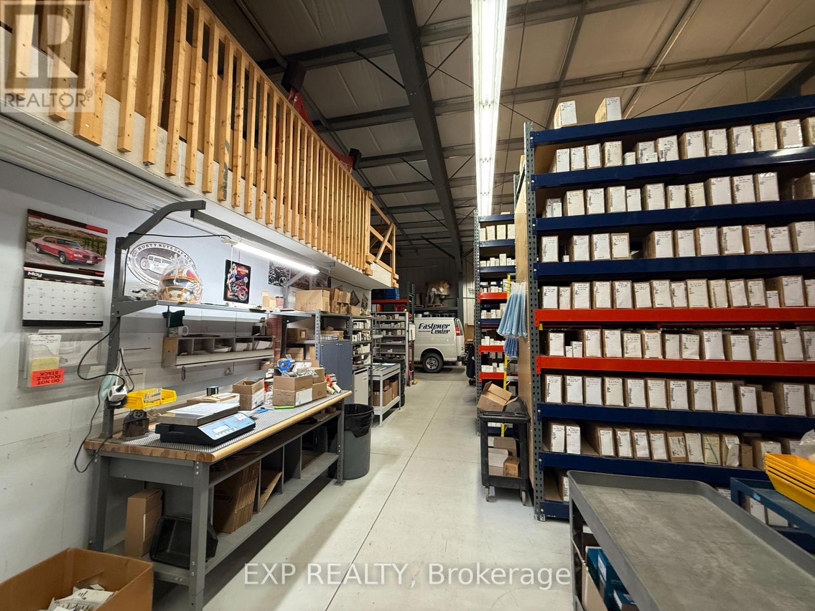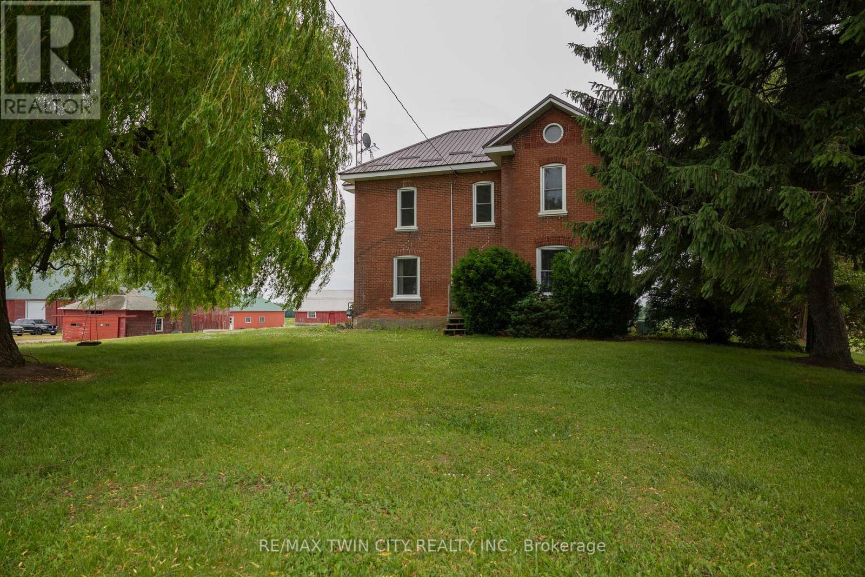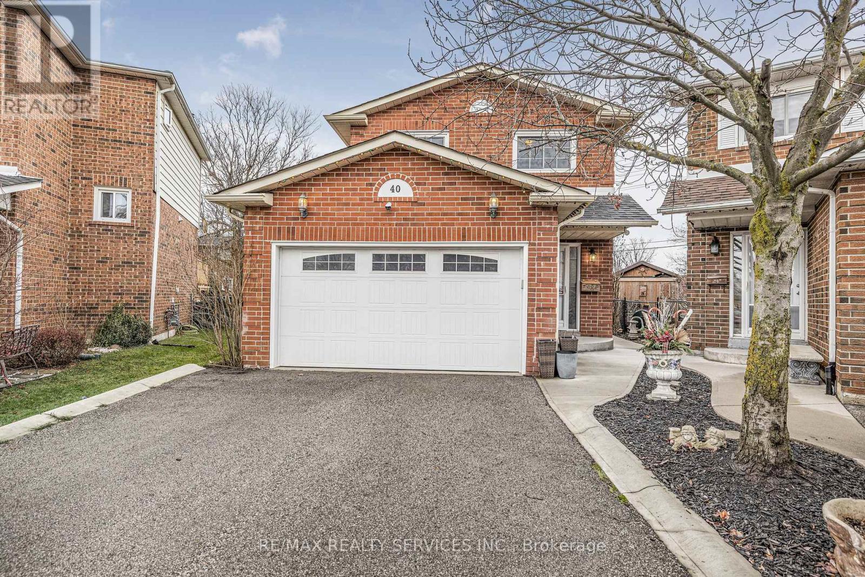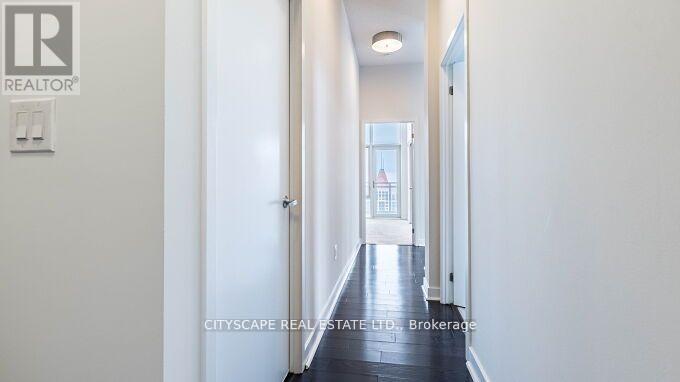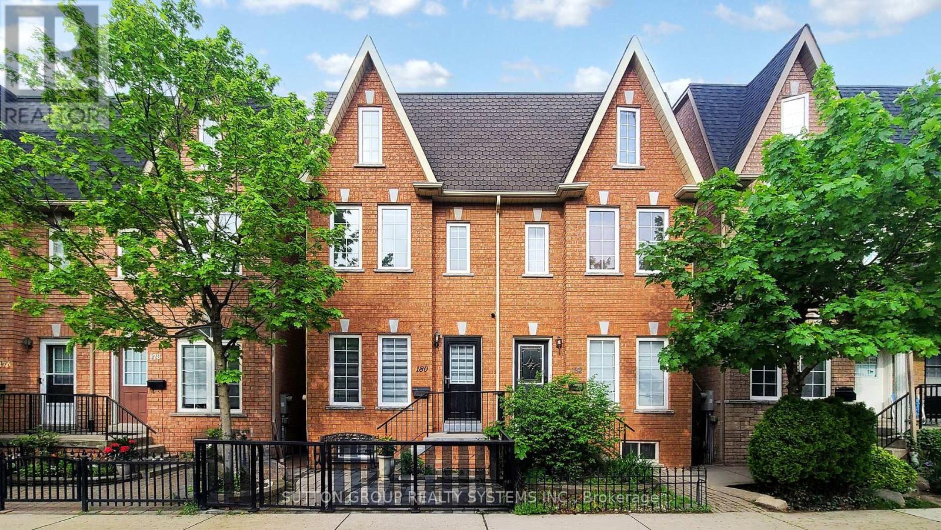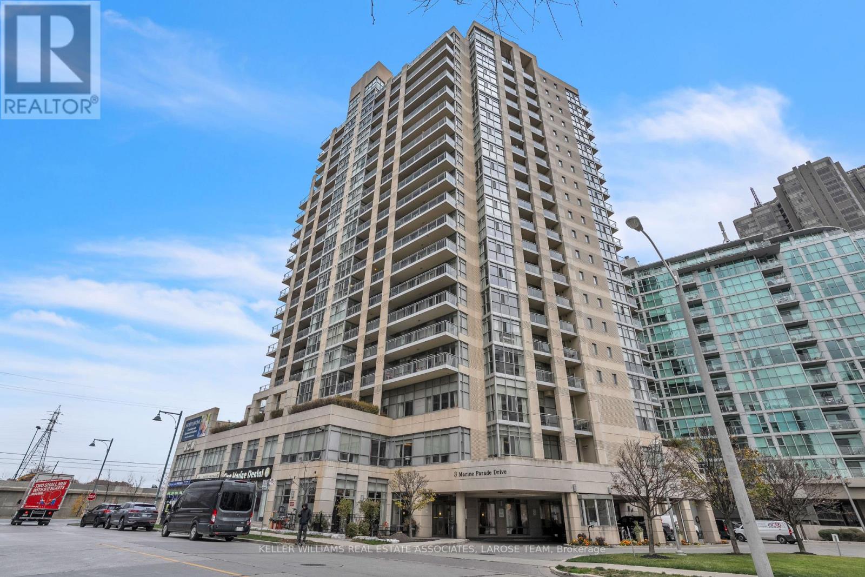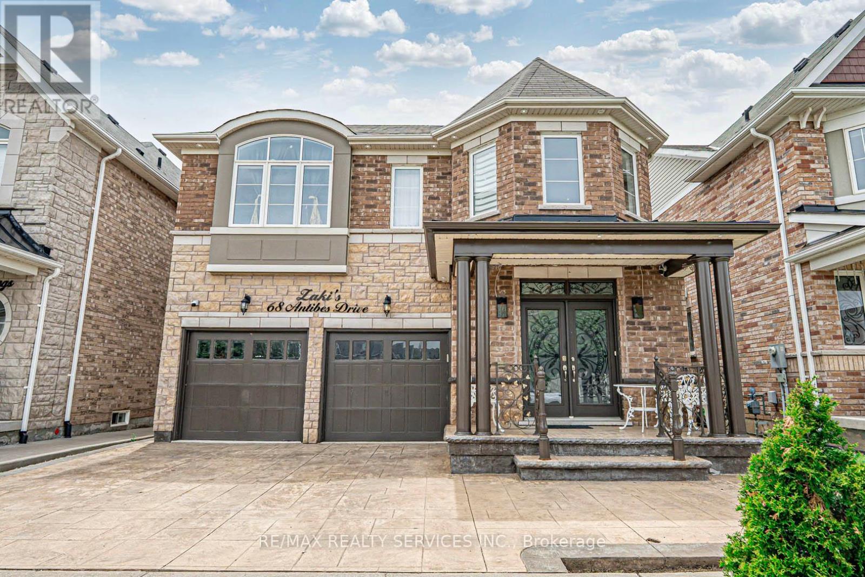1105 - 7 Gale Crescent
St. Catharines (E. Chester), Ontario
Enjoy breathtaking views all the way to the Niagara Escarpment from almost every room of this gorgeous 2 bedroom condo! On the 11th floor, overlooking the 406, St. Catharines Golf & Country Club, and Burgoyne Woods. Brightly painted throughout, which along with tons of natural sunlight (southern exposure!) creates a vibrant feel in the entire unit. Open concept living, dining and kitchen provides for wonderful social area. Huge primary bedroom has 4pc ensuite bath and walk-in closet. Second bedroom has access to office/den. In suite laundry and storage, updated countertops, 2 full baths, and a BIG bonus - TWO OWNED PARKING SPACES! The Condo fees cover everything - heat, hydro, water, Bell Fibre internet and cable TV. This very clean building offers fabulous amenities too! Indoor swimming pool, billiard room, game room, gym, meeting rooms, patios, gazebos, indoor car wash, darts and table tennis rooms, workshop, sauna, library...WOW! Make this Your Niagara Home! (id:55499)
RE/MAX Garden City Realty Inc.
RE/MAX Garden City Realty Inc
3188 Young Avenue
Fort Erie (Ridgeway), Ontario
Classic bungalow cottage in the Thunder Bay Area of Ridgeway, only moments away from Lake Erie, Bernard Beach and Crystal Beach! This property has been owned and enjoyed by the same family for many years. Currently set up with 2 bedrooms and 1 bath, although the 1576 square footage (including porches) allow for changes to that. Loads of character for anyone searching for that cottage vibe. Loads of original wood work throughout the interior, cedar shake exterior and the highlight, which is a stone mantle/chimney, which would be ideal for a gas fireplace. The house will require work, although it has a good roof and what appears to be a solid foundation. Although it has been lived in year round for years, it is best described as semi-winterized as it would require a better heating system (currently heated with a free standing gas stove) and improved insulation, windows, etc. Lovely front porch offers awesome potential. Additionally, the 186 lot offers not 1, but 2 severance opportunities to create separate building lots. Buyer to satisfy themselves with the Town of Fort Erie regarding severance process. Detached garage will also require some work but appears to be repairable. This is an awesome opportunity for a contractor, builder, or anyone interested in having a charming home with lots of possibilities. (id:55499)
Royal LePage NRC Realty
209 Main Street
Woodstock (Woodstock - South), Ontario
Opportunity ! Opportunity ! Opportunity ! Fastener Center, a trusted name in industrial fasteners for over 20 years, specializes in providing high-quality hardware in various grades, materials, and plating choices. Whether you need metric or imperial fasteners, we have the inventory to meet your specifications. Operating as a distributor not a retail store, Fastener Center is committed to excellence in product quality and customer service. As a division of Production Components Inc., we uphold stringent quality programs, ensuring reliability and timely delivery to support our clients' operational requirements. Our 6,000 sq. ft. facility houses a vast selection of industrial fasteners, catering to diverse industries with expert service and decades of experience. With a strong reputation for knowledge and support, we foster long-term customer relationships built on trust and high standards. This established business presents significant growth potential for a new buyer, as Fastener Center currently operates without digital marketing or a dedicated sales team offering an opportunity to scale revenue. Join a company committed to continuous improvement, employee development, and community support. A solid foundation, proven track record, and endless expansion possibilities await. The inventory is not included in the purchase price. (id:55499)
Exp Realty
207 - 101 Shoreview Place
Hamilton (Stoney Creek), Ontario
Unobstructed views of Lake Ontario from your living room and bedroom! Tucked away on a quiet cul-de-sac and perched above the lake, this boutique low-rise condo delivers the ideal waterfront lifestyle. Enjoy direct access to scenic trails, parks, and the shoreline just steps from your door. This bright, sun-filled 1-bedroom, 1-bathroom suite features soaring 9-foot ceilings and a stylish open-concept layout with wide plank flooring throughout. The spacious bedroom offers a generous walk-in closet and oversized window showcasing breathtaking lake views. The modern kitchen is outfitted with upgraded white cabinetry, quartz countertops, stainless steel appliances, a sleek tiled backsplash, and contemporary lightingperfect for cooking and entertaining. Step out onto your private balcony to take in uninterrupted views of Lake Ontario. Additional highlights include in-suite laundry, a geothermal heating and cooling system, and $$$ spent on premium upgrades throughout. Condo amenities include a fully equipped gym, party room, and an impressive rooftop terrace with panoramic views of the lake and the Toronto skyline. (id:55499)
Sam Mcdadi Real Estate Inc.
1746 Windham Rd. 2
Norfolk, Ontario
Stately 2 storey country home with double car detached garage on a 0.94-acre country lot just south of Scotland. Complete with 3 massive bedrooms (could be divided into more), 1.5 gleaming baths, spacious principle rooms with soaring ceilings & huge windows allowing tons of natural light, beautiful flooring, trim and doors. The sprawling country kitchen is a cook and entertainers dream, with ample prep room and lots of counter and cupboard space. From the kitchen you have easy access to the dining/living and mud rooms and the lovely, covered side porch. The second floor houses the three bedrooms and spa like bathroom with soaker tub. Love countryside views? This property has those too, with hundreds of acres of well cared for neighbouring farmland as far as the eye can see. An extra long, private driveway offers parking for many vehicles. Live the countryside lifestyle today! Book your private viewing before this opportunity passes you by. *Taxes yet to be assessed. Surrounding farm is having a farm equipment auction soon and the equipment will be gone from around this property very soon. (id:55499)
RE/MAX Twin City Realty Inc.
138 Oakdale Road
Toronto (Glenfield-Jane Heights), Ontario
1400 Sqft Of Office space at front of building with 12 car parking available. Suitable for car rental or similar. (id:55499)
RE/MAX Premier Inc.
40 Crenshaw Court
Brampton (Heart Lake West), Ontario
This Heart Lake all-brick, two-storey detached home is sure to check all your home search boxes. Located at the end of a quiet court, on a 118-deep pie-shaped lot with gorgeous perennial gardens, concrete patio and large gazebo. It features four bedrooms, four-piece semi-ensuite off the primary bedroom and a finished basement rec room with lots of storage space and a gas fireplace. The main floor layout is bright and spacious with a thoughtfully renovated kitchen which offers lots of cabinetry and counter space. The dining room just off the kitchen flows into the sun-filled living room which features a cozy wood-burning fireplace, updated flooring and a walk-out to the backyard. The 1.5-car garage and ample driveway space have your parking needs covered too. Conveniently located within walking distance of public transit, shopping and easy commuting via Hwy 410. **EXTRAS** Includes gazebo, garden shed, TV wall mount in the basement. (id:55499)
RE/MAX Realty Services Inc.
3205 - 360 Square One Drive
Mississauga (City Centre), Ontario
Penthouse in the Heart of Mississauga, TWO Balconies, Floor to Ceiling Windows, 10Ft. Ceiling, Walk to Square One Mall, Next to Sheridan College, Great Amenities. Exercise Room, Basketball Court, Party Room. Corner Penthouse. Listing Agent is related to the sellers. (id:55499)
Cityscape Real Estate Ltd.
180 Rankin Crescent
Toronto (Dovercourt-Wallace Emerson-Junction), Ontario
Discover the perfect blend of style, comfort, and urban convenience in this semi-detached gem nestled in Torontos vibrant Junction Triangle. This thoughtfully designed three-storey residence delivers exceptional functionality paired with beautiful finishes, ideal for modern city living. 3 Spacious Bedrooms, 4 Designer Bathrooms, Detached Garage, Separate Entrance to Finished Basement. Step inside to find sun-drenched interiors, zebra blinds throughout, soaring 9-foot ceilings, sleek Hand-Scraped Russian Red Oak Hardwood Floors, and custom details throughout. The heart of the home is the immaculate, modern kitchen which features premium appliances, generous cabinetry, and elegant finishes that make it a true culinary retreat. The second floor offers two light-filled bedrooms and a spa-inspired full bathroom, while the third-floor primary suite is a serene oasis with a skylight, his/hers Closets, luxuriously renovated ensuite, and a private walk-out terrace, perfect for morning coffee or evening relaxation. The finished basement apartment, complete with laundry and a private entrance, provides exceptional flexibility ideal for a guest suite, home office, or income potential. Outside, enjoy alfresco dining on your hardwood deck, surrounded by the energy and culture of this desirable neighborhood. Just a 5-minute walk to subway and TTC, access Steps to MOCA, High Park, Roncesvalles, and The Junction. This home offers the perfect balance of contemporary luxury and urban lifestyle, all in one of Toronto's most connected and eclectic communities. (id:55499)
Sutton Group Realty Systems Inc.
1706 - 3 Marine Parade Drive
Toronto (Mimico), Ontario
Welcome to this beautifully updated 2-bedroom, 2-bathroom condo located on the northwest corner of Hearthstone by the Bay, offering partial views of serene Lake Ontario. This modern, move-in-ready condo features a clean, contemporary feel, so you can simply unpack and start enjoying your new home. As an owner, the mandatory club package includes housekeeping, meals, fitness classes, a full calendar of activities, and access to a shuttle bus that takes you to nearby amenities. Plus, with a nurse on duty 24 hours a day, you'll have peace of mind knowing support is always available. For added flexibility, you can also choose from a variety of a la carte services should your needs change. With fantastic building amenities, easy access to scenic Lake Ontario walking trails, and a vibrant, welcoming community, this is the perfect place to embrace a relaxed, fulfilling retirement lifestyle. Mandatory Basic Service Package: $1923.53 +Hst Per Month. Additional Amenities Incl: Movie Theatre, Hair Salon, Pub, Billiards Area, Outdoor Terrace. Note: $255.11+Hst Extra Per Month for Second Occupant. (id:55499)
Keller Williams Real Estate Associates
26 Gracefield Avenue
Toronto (Maple Leaf), Ontario
Fabulous ravine lot filled with privacy and greenery. This solid home features a large living room and dining room that overlook the ravine, complete with a gas fireplace and French doors. The galley kitchen includes ceramic backsplashes, a double sink, and a large window that also overlooks the ravine. The family room has a walkout to the backyard and includes a three-piece washroom. On the second floor, there are three spacious bedrooms, with the master bedroom featuring a double closet and a large window overlooking the ravine. The finished basement boasts a recreation room and an extra living room, highlighted by an oversized glass sliding door that reaches from floor to ceiling, offering a view of the patio and ravine. It also has a wood fireplace with a stone accent wall, a separate entrance, a large bedroom, and another two-piece washroom. The expansive backyard provides a sense of rural living within the city, offering plenty of space and privacy. There are hardwood floors underneath the carpet, a garage, and a driveway. This is the perfect place to create your dream home in the city. (id:55499)
RE/MAX Ultimate Realty Inc.
68 Antibes Drive
Brampton (Credit Valley), Ontario
Executive detached home located in the heart of Credit Valley, offering over 3,360 sq ft above grade on a premium ravine lot with a walkout basement. This 5+2 bedroom beauty features a double-door entry, an open-to-above foyer, and a functional layout with separate living, dining, family, and breakfast areas. The spacious kitchen includes a centre island and gas cooktop, perfect for everyday living and entertaining. Upstairs, you'll find five generously sized bedrooms and three full bathrooms. The fully finished walkout basement is a showstopper with two large bedrooms, a separate laundry, and its own entranceideal for extended family or rental potential. Additionally, there is a private basement area for the owner's use, complete with a 3-piece bathroom. Enjoy outdoor living with a beautiful patio, private walkout, and serene ravine viewstruly a must-see home! (id:55499)
RE/MAX Realty Services Inc.


