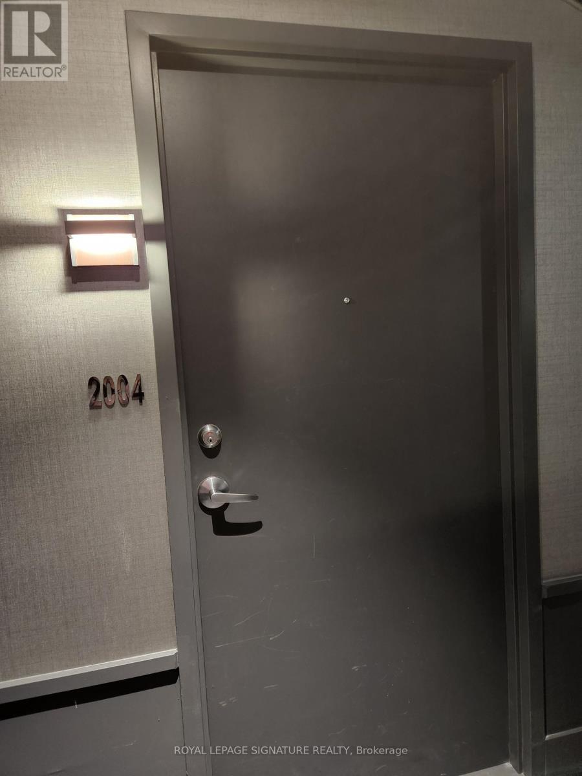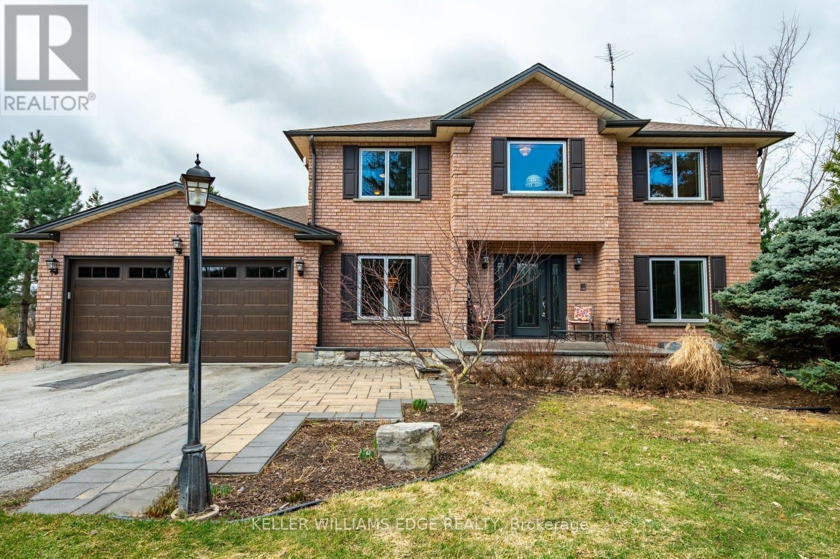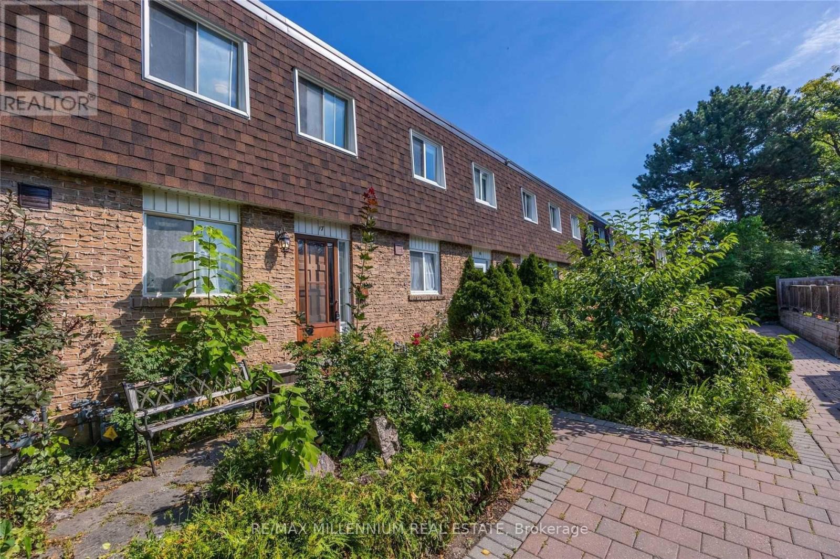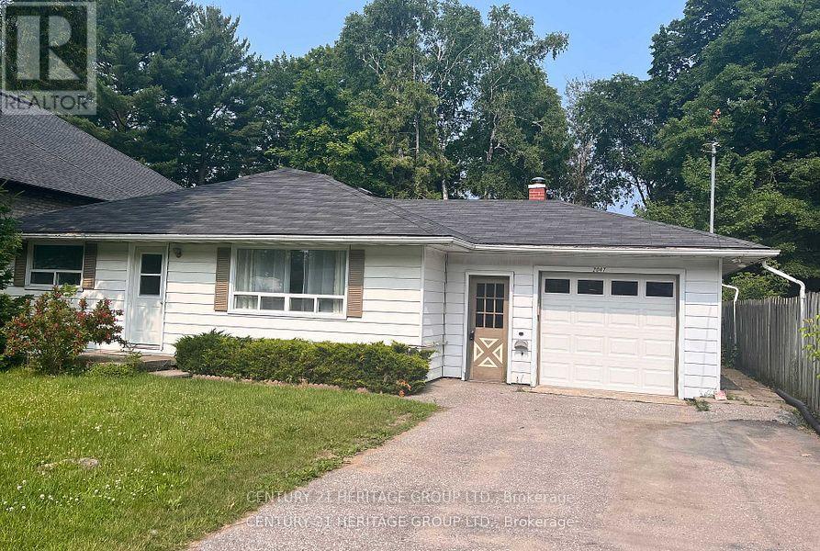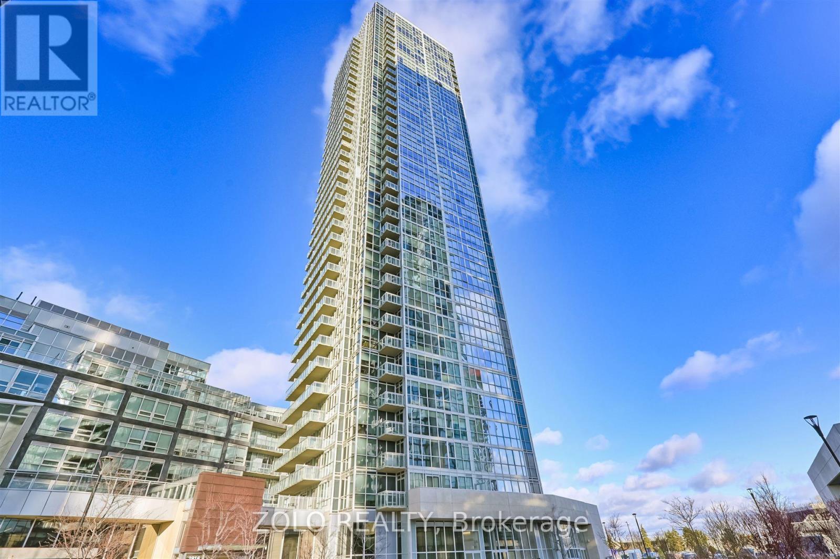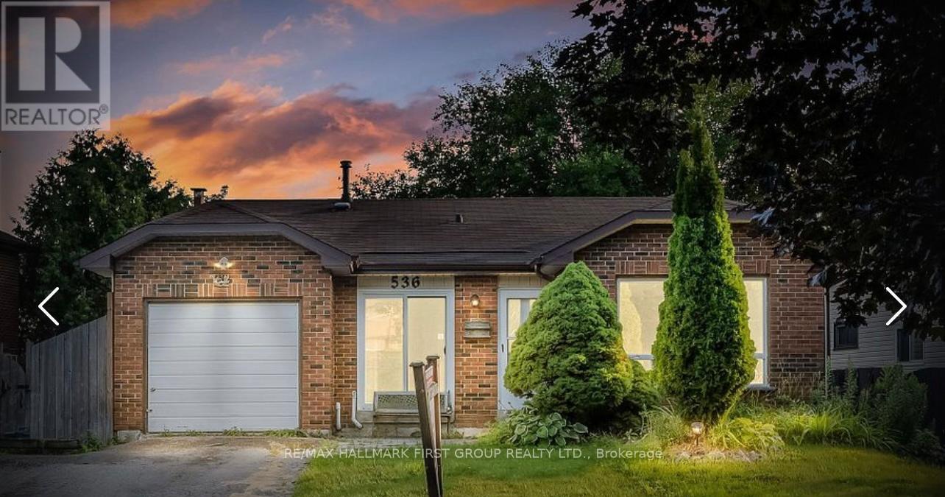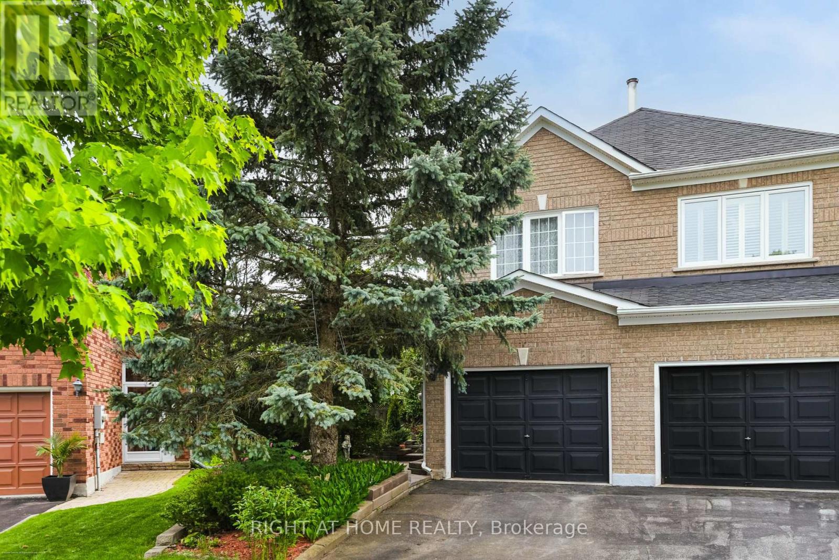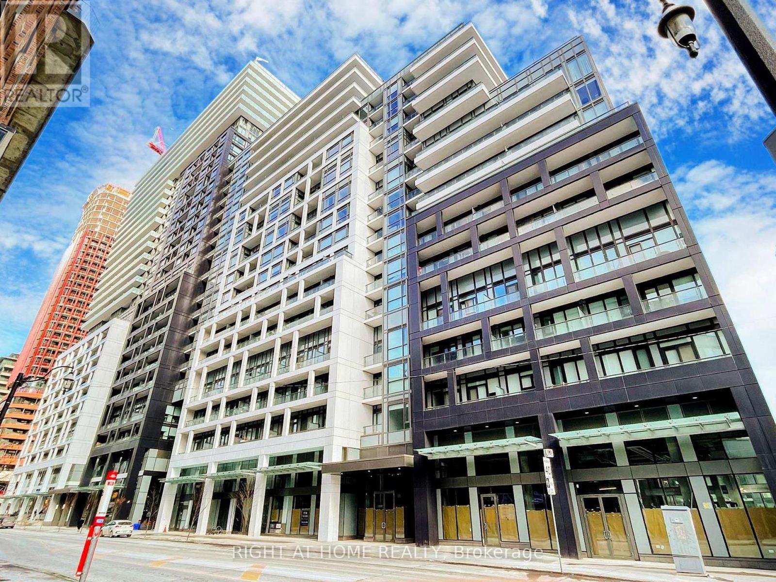2004 - 297 Oakwalk Drive
Oakville (Ro River Oaks), Ontario
Amazing layout with 2 Balconies! Wrap around balcony has North-West Exposure with Lake View and sunset, move in and enjoy your life. Modern kitchen, 9 Ft Ceilings, Open Concept layout with natural light, Laundry/Storage Room, Built-In Appliances, Cooktop & Wall Oven. Large Closets, 1 underground Parking.Prime Uptown Core Oakville Location - transportation hub located at the main entrance to the building, step to Hospital, 407, 403, Sheridan College, Walk To Longo's, Superstore, Walmart,L cbo, Restaurants, Fabulous Amenities Including Rooftop Deck, State Of The ArtFitness Centre, Party Room, Fitness Room, Yoga Studio. (id:55499)
Royal LePage Signature Realty
301 - 478 King Street W
Toronto (Waterfront Communities), Ontario
Welcome to the coveted Victory Lofts, King West living at it's finest! Gorgeous 2 bedroom, 2 bathroom split floor plan in rare, corner unit model suite offering 9' concrete ceilings and pillars, beautiful hardwood floors, built-in appliances, new light fixtures and floor to ceiling windows throughout the entire unit. Large recessed balcony overlooking the courtyard perfectly set back from the busy street, just enough to enjoy peoplewatching without being in the hustle-bustle. Live in the beating heart of the city in the Entertainment and Fashion districts. Walk to shops, the city's top restaurants, bars, theatre and financial districts, TTC and close to all highways and airports. There is a reason units in this boutique building rarely become available. Come and see why you can't help falling in love with everything the city has to offer, right at your feet. (id:55499)
Harvey Kalles Real Estate Ltd.
4366 Guelph Line
Burlington, Ontario
Imagine a home where your kids can run wild, and the space feels endless. With 4 bedrooms, 3 bathrooms, and 3977 sqft of total living space, theres room for everything. A big family, hobbies, and all the memories you can make. Add to that 1..9 acres of land, and youve got the perfect place for kids to explore, your business to thrive, or simply enjoy the peace and privacy of country living. All just five minutes from Burlingtons amenities. Inside, the open concept kitchen and family room are built for connection. Whether its dinner around the island or curling up by the wood-burning fireplace. The space flows effortlessly. The formal living and dining rooms are ready for gatherings that bring everyone together. Upstairs, four large bedrooms give everyone their own space, and the primary suite is your peaceful retreat, complete with a walk-in closet and a 4-piece ensuite. The fully finished lower level adds another 1300 sqft of space, perfect for a playroom, teen hangout, home office or all three! For nearly 28 years, this home has been more than just a place to live, its been the heart of a familys story. The owners have lovingly cared for it all this time, finding the perfect balance between space, comfort, and nature. But the true magic of this home is the outdoors. Picture yourself sitting on the porch, watching deer wander by, or hosting a family reunion in the expansive yard. The privacy, mature trees, and wide-open farm fields make this one of the most special properties in North Burlington. With no immediate neighbours, you get peace and nature. Its the perfect mix of country and convenience. This home has hosted countless celebrations, family reunions, baby showers and wedding parties. Cherished memories of sharing family dinners around the dining room table. This is a home thats been cared for with love and is now ready for a new family to create their memories. If youre looking for more than just a house, this is it. (id:55499)
Keller Williams Edge Realty
#17 - 17 The Carriage Way
Markham (Royal Orchard), Ontario
Welcome to 17 The Carriage Way, a charming 3+2 bedroom, 2 bathroom condo townhouse in the desirable Royal Orchard community of Markham. Perfect for first-time buyers and investors, this home features a bright and spacious layout, hardwood flooring throughout, an updated kitchen, and a finished basement with extra rooms for added space or rental potential. The open-concept living and dining area leads to a private, tree-lined backyard, perfect for relaxation. Conveniently located near Highways 7 & 407, top-rated schools, shopping, parks, and transit, this home offers both comfort and convenience. With low maintenance fees covering water, parking, and insurance, quick move-in possible, this is a fantastic opportunity to own in a sought-after neighborhood. Dont miss out book your showing today! (id:55499)
RE/MAX Millennium Real Estate
2047 Inglewood Drive
Innisfil (Alcona), Ontario
Welcome to this charming and private 3-bedroom bungalow just steps from Lake Simcoe and Innisfil beach! Tucked away in a quiet, scenic neighborhood with access to a private community beach, this bright and spacious home sits on a large 60x197t lot. The living room is full of natural light, with a big picture window. The primary bedroom has its own walkout to the backyard. There's also an additional living space with separate entrance, kitchen, and laundry. You'll love the extra space with lots of parking, a big garage with a breezeway, and two sheds. Its a short walk to shops, schools, beaches, the library, and health centre. With easy access to Hwy 400, its ideal for commuters, families, or anyone looking for a relaxing place near the lake. (id:55499)
Century 21 Heritage Group Ltd.
3207 - 2908 Highway 7
Vaughan (Concord), Ontario
Stunning 2-bedroom, 2-bathroom condo on the 32nd floor with breathtaking panoramic views and luxury finishes throughout. This beautifully designed unit offers an exceptional blend of style, comfort, and convenience in one of Vaughans most desirable locations.The open-concept kitchen is a chefs dream, featuring upgraded cabinetry, sleek countertops, a matching island, and premium Blomberg built-in appliances. The living area is bright and spacious with floor-to-ceiling windows and upgraded pot lights that enhance the modern design. Enjoy in-suite laundry for added convenience.The main bathroom boasts a frameless glass shower, upgraded hardware, one-piece toilet, and stylish flooring. The second bathroom is equally well-appointed, also with a one-piece toilet and quality upgrades. Step out onto your private balcony and take in stunning skyline views including a front-row seat to the Wonderland fireworks.Residents enjoy access to a beautifully designed 2nd-floor terrace with two BBQs, ample seating, and a dining area perfect for entertaining or relaxing outdoors.Located just steps from Edgeley Park, shopping, restaurants, and public transit. Walking distance to the Vaughan Metropolitan Centre TTC station and minutes to Hwys 400 & 407, making commuting a breeze.Includes an owned parking space with a personal EV charger and an owned storage locker. Ideal for professionals, couples, or small families looking for a turnkey home in the sky. Dont miss your chance to own this rare gem! (id:55499)
Zolo Realty
2615 Eaglesham Path
Oshawa (Windfields), Ontario
Bright And Spacious Layout 3 Bed Room Townhouse In New Masterpalned Family Community, 1853 Sf Not Including TheMechanical Room, 9Ft Ceiling, Open Concept Layout, Stainless Steel Appliances, Laminate Floor Throughout, , Great Family Home At AmazingValue, Close To Schools, Hwys, Recreational Activities, Durham College, Shopping & Restaurants! (id:55499)
RE/MAX Partners Realty Inc.
404 - 1050 Eastern Avenue
Toronto (The Beaches), Ontario
Brand New Efficient One Bedroom Suite Overlooking Private Park In the heart of The Beaches, Queen & Ashbridge! Surrounded by green parks and boardwalks, and just beside the red bricks and lattes of Leslieville, beyond the shores of Ashbridges Bay and the skyscrapers of downtown Toronto. Functional Layout with large windows and 9' ceilings bath living space in natural light and Tastefully design finishes features a sleek modern kitchen with stone countertops and stainless steel appliances, laminate flooring throughout. Live in luxury with access to exceptional building amenities including The Bridge Lounge, lobby and mezzanine lounge spaces, and The Coast Cluba stunning 5,000 sq. ft. fitness center complete with strength, cardio, yoga, and spin studios, plus spa-like change rooms with steam saunas. Work from home in style at The Woodbine Co-working Lounge, or host guests in the elegant Sky Club rooftop lounge with its sprawling outdoor terrace, BBQs, and dining zones. Additional perks include 7 guest suites, concierge service, a secure parcel room, a private rooftop dog run, and The Valleya serene third-floor courtyard with lush green space, garden plots, and lake-facing views. Don't miss your chance to live in one of Toronto's most exciting new communities! (id:55499)
Century 21 King's Quay Real Estate Inc.
536 Cherryhill Street
Oshawa (Donevan), Ontario
Bright & Spacious ONLY MAIN FLOOR for rent, (BASEMENT RENTED ALREADY) 650 Minimum score required. 3 Bedrooms, 1 Bathroom, Laundry onsite, 3 Parking spots, 1 in the garage and 2 in the driveway. Welcome to your next home! This beautifully maintained main floor unit offers the perfect blend of comfort, style, and convenience in a quiet, family-friendly neighborhood. Step inside and enjoy a bright, open-concept living space featuring large windows that fill the home with natural light. The modern kitchen offers ample counter space and cabinetry perfect for cooking and entertaining. The large backyard is perfect for relaxing or enjoying summer evenings. Schools: St. John XXIII Catholic School, Forest View Public School, and College Hill Public School. Oshawa Centre, is a short driveaway. Kingsway Village Shopping Centre, Durham Region Transit bus 411 and 421. Photos are from previous listing. ** PET FRIENDLY**. High speed internet included, some kitchen appliances are stainless steel. (id:55499)
RE/MAX Hallmark First Group Realty Ltd.
28 Foxtail Ridge
Newmarket (Armitage), Ontario
Welcome to 28 Foxtail Ridge, where Charm Meets Comfort in Armitage Village. Tucked away in one of Newmarket's most beloved and family-friendly neighbourhoods, this beautifully maintained semi-detached gem has been lovingly cared for by its original owners. With 3 spacious bedrooms, 3 bathrooms, and a finished basement, this home offers the perfect blend of style, warmth, and functionality. Sunlight pours into the main floor, highlighting elegant hardwood floors and an open-concept layout that flows seamlessly from the living room to the dining area and kitchen, ideal for both everyday living and entertaining. Step outside to a private deck overlooking a lush backyard oasis featuring cherry, sour cherry, pear, and peach trees, your slice of suburban paradise. Upstairs, the serene primary suite boasts a walk-in closet and a 4-piece ensuite. Two additional bedrooms and a full bath provide comfort and versatility for family, guests, or a dedicated workspace. The finished basement adds even more value with a cozy rec room, separate laundry, and your private sauna, a perfect retreat after a long day. Located steps from scenic trails, top-rated schools, parks, shopping, dining, and transit, this home offers unmatched convenience in a vibrant, well-connected community. Upgrades over the years include: Roof (2021), Main Bathroom (2023), Refurbished Furnace (2010), and updated upstairs windows. This is more than a home; it's a way of life. Don't miss this rare opportunity! (id:55499)
Right At Home Realty
57 St Joseph Street
Toronto (Bay Street Corridor), Ontario
**** Shared Unit ********of 2 story fully furnished loft condo (2 Bedrooms +den unit. One of the bedroom + den for lease) Existing female university students looking for female Roommates. Furnished Room, Shared Kitchen. Share bathroom with roommates, Steps Away From Subway Station, Restaurants And Lounges/Bars And The Ability To Walk Or Take TTC To U Of T, Ryerson U And George Brown College. Utilities Shared, Share Internet With Existing Roommates. Absolutely no Pets and no smoking please (id:55499)
Homelife Landmark Realty Inc.
228 - 121 Lower Sherbourne Street
Toronto (Waterfront Communities), Ontario
Welcome to Time and Space! This stylish 2-bedroom, 2-bath suite with a private balcony and sought-after west exposure is located at Front & Sherbourne just steps from the Financial District, Union Station, St. Lawrence Market, and the waterfront.This thoughtfully designed layout offers 9-ft smooth ceilings, wide-plank premium laminate flooring, and a sleek modern kitchen with stainless steel appliances. The suite also features a full-sized stacked washer/dryer. Enjoy an incredible lineup of amenities: infinity-edge pool, rooftop cabanas, BBQ area, dog wash station, basketball court, games room, fully equipped gym, yoga studio, party room, and more. (id:55499)
Right At Home Realty

