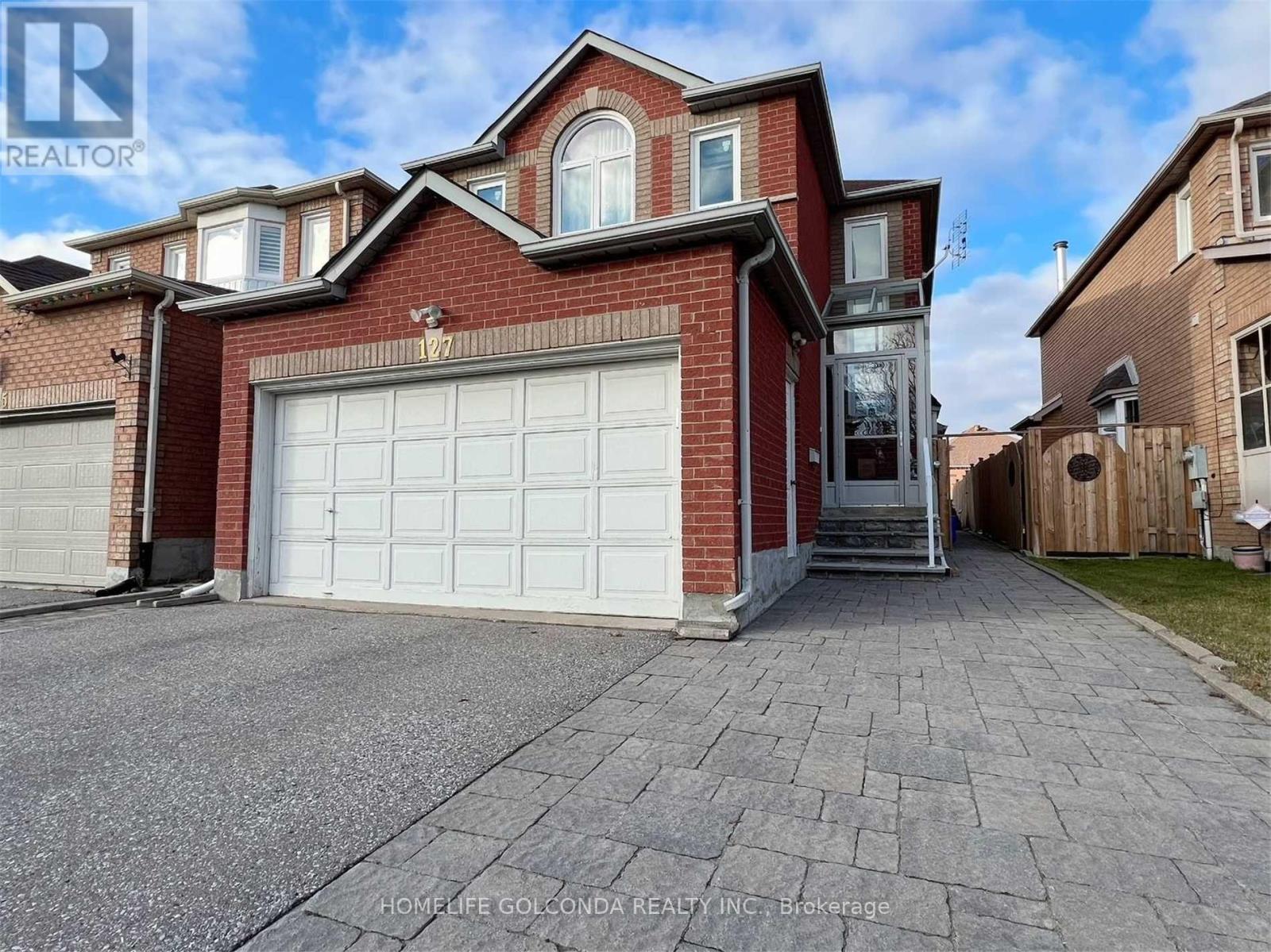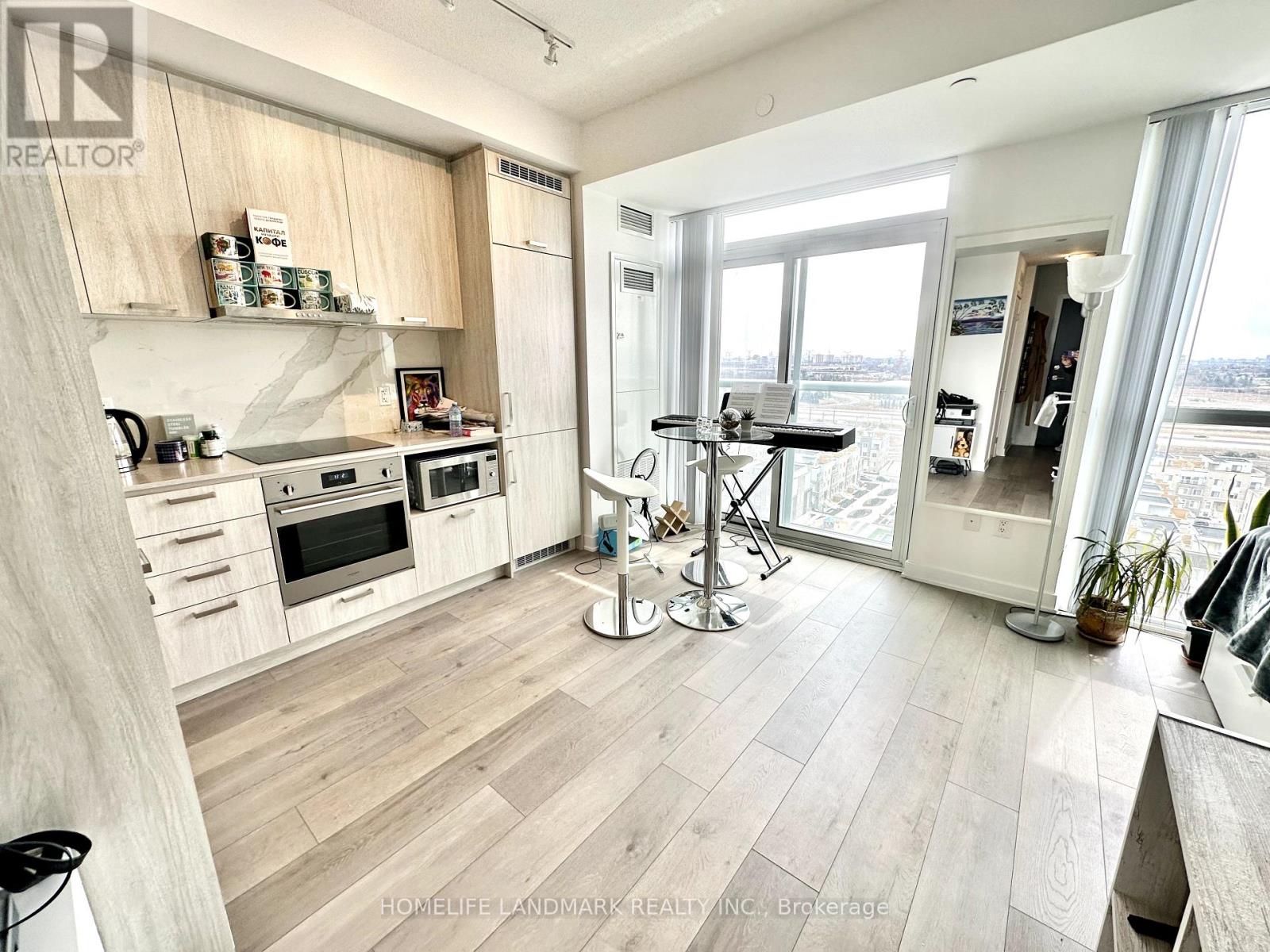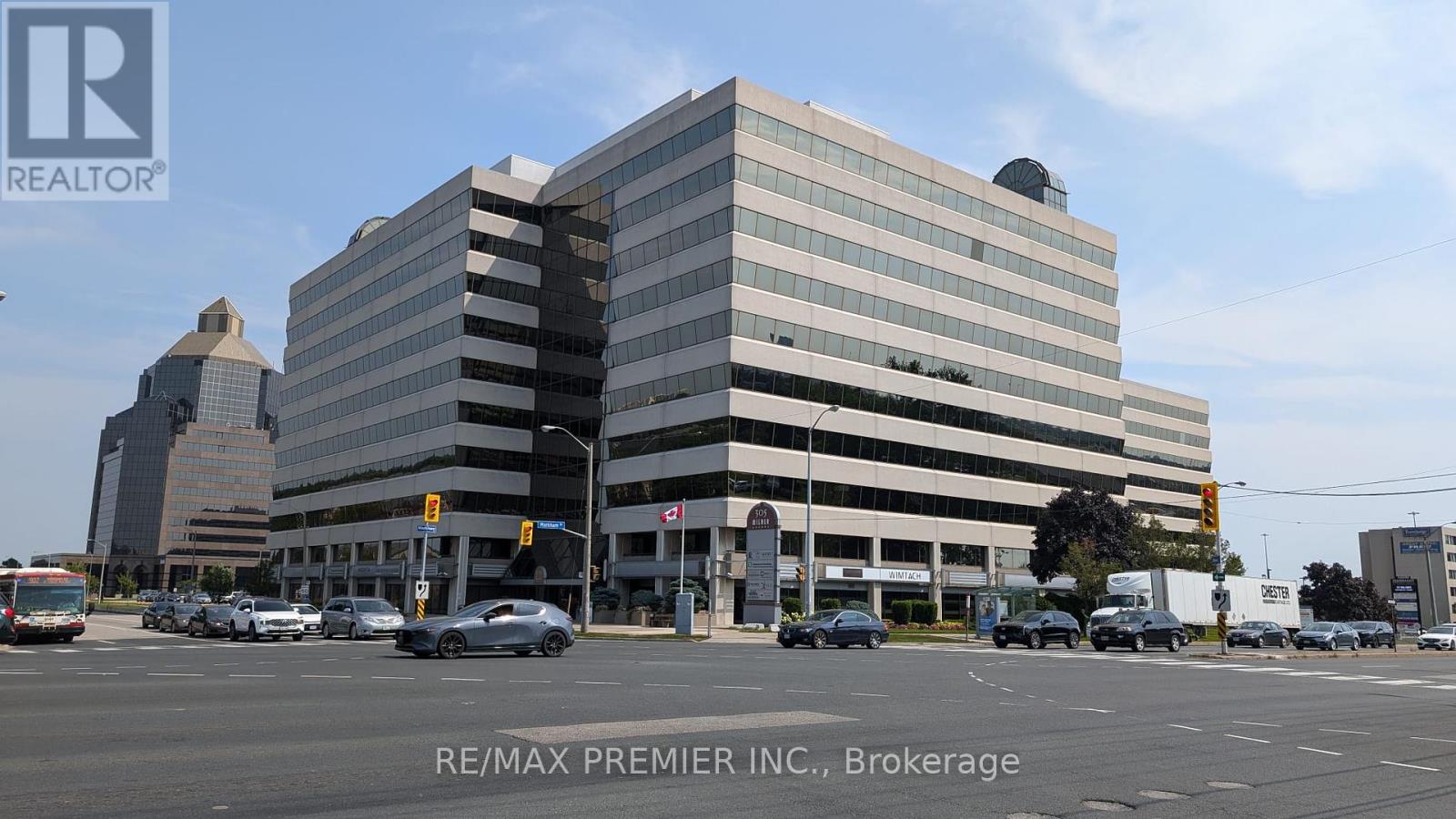127 Clarion Crescent
Markham (Middlefield), Ontario
A High Demand Location, Well Maintained & Clean Unit, Finished Basement & Separate Entrance Door,Big Living Area and windows, quite and good pravicy space, Two Big Size Bedrooms With One 3 Piece Washroom, Close to Mall, Restaurants, public transit, Hwy 7 & all Facilities, No Pet & No Smoker, 1 Parking Space On Driveway, internet included, tenant Pay 35% Of Gas & Hydro & Water. ** This is a linked property.** (id:55499)
Homelife Golconda Realty Inc.
1503 - 10 Honeycrisp Crescent
Vaughan (Vaughan Corporate Centre), Ontario
Located In The Heart Of Vaughan Metropolitan Centre. 10-Foot Ceiling, Extra High Kitchen Cabinets, Marble Backsplash, Quartz Countertop, Extra Large Den Can Be 2nd Bedroom or Home Office. Blinds Incl. Incl. Excellent Location Close To Vmc, Viva, Subway, York University, Seneca College, Ikea & Restaurants. 24-Hr Security. (id:55499)
Homelife Landmark Realty Inc.
1922 - 9000 Jane Street
Vaughan (Concord), Ontario
Change Your Life with a Charisma Condo! Unobstructed Views! 1 Bedroom Plus Den, that can be used as and Office or a 2nd Bedroom or Dining Area. Modern Upgrades amazing light thru this Open Concept unit. Kitchen With Island, Stainless Steel Appliances, One of the best Locations in Vaughan, Steps to Vaughan Mills Mall, Multiple Transit Options & Entertainment. Minutes to the Subway, New Hospital, Wonderland, HWYs 400/407and Much More! (id:55499)
Harvey Kalles Real Estate Ltd.
8071 4th Line
Essa, Ontario
BEAUTIFULLY MAINTAINED HOME WITH A PROFESSIONAL GRADE WORKSHOP, SALTWATER POOL & LUSH PRIVATE LOT! Nestled on a pristine 1.98-acre lot, this stunning 3-level sidesplit is surrounded by professionally maintained trees, offering exceptional privacy and curb appeal. The expansive driveway provides ample parking, including a designated RV spot with a power plug-in. The exterior boasts a striking gray cedar shiplap facade, a flagstone walkway, and a newer front door. Ideal for hobbyists and home business owners, the property features a massive 60x38 ft shop with an engineered concrete slab floor, steel siding, a loft, and three large doors to accommodate equipment of all sizes. Additional outbuildings include a dovetail bunkhouse with hydro, a custom-built Mennonite shed, multiple storage sheds, and more, all with durable steel roofs. The completely renovated home exudes warmth with hardwood flooring and rustic wood beams. The open-concept kitchen is equipped with porcelain tile floors, solid birch cabinets, stainless steel appliances, a tile backsplash, and an extended coffee bar. The living room features a Napoleon wood-burning fireplace with a stone accent wall and wood beam mantle, leading to a private backyard oasis with a large interlock patio and a 20x12 ft saltwater pool with a custom waterfall. The primary bedroom, accessed through French doors, offers two double closets with organizers and a renovated 3pc ensuite with a quartz-topped vanity and custom glass and tile shower. The recently renovated basement adds versatile living space with new carpet, freshly painted wainscoting, and pot lights. The fully fenced yard includes a side dog run with a covered sleeping pen and wood storage, ensuring that every member of the family has their own space to enjoy. Your #HomeToStay awaits! (id:55499)
RE/MAX Hallmark Peggy Hill Group Realty
136 Alvin Pegg Drive
East Gwillimbury (Queensville), Ontario
Won't Last Long! Welcome to this stunning freehold townhouse, perfectly situated in a beautiful and quiet neighborhood of Queensville. This charming home features 2 spacious bedrooms and 2.5 modern washrooms, offering both comfort and convenience. The open-concept living area is bright and inviting, ideal for relaxing or entertaining, while the sleek kitchen boasts high-quality appliances and ample storage. Enjoy the luxury of a private outdoor space, perfect for unwinding or hosting gatherings. Located in a peaceful community with easy access to parks, schools, shopping, and public transit, this townhouse is the perfect blend of modern living and serene surroundings. Don't miss the opportunity to make this your dream home! (id:55499)
RE/MAX Experts
30 Velia Court
Vaughan (Vellore Village), Ontario
Welcome to 30 Velia Court in the highly sought-after Vellore Village. This spectacular luxury turnkey 4-bed, 4-bath home is ready to impress with stunning curb appeal including a full stone frontage with Indiana limestone entrance steps and landing. Bonus!! A 2 car tandem garage. With approx 2,700 SqFt of living space, every upgrade has been meticulously planned across all 3 levels with smooth ceilings throughout. Step into an open-concept design, perfect for entertaining, featuring built-in stainless steel appliances, a water-line fridge, and a lavish gourmet kitchen with a stunning 9' island, marble countertops, and backsplash. Enjoy soft-close kitchen cabinets, extended uppers, and a walkout deck off the kitchen. A rare tandem garage with a rough-in for an electric vehicle easily accommodates two vehicles and provides direct access to a finished rec room. Outside, a backyard oasis awaits with a maintenance-free composite deck, a pergola with a canopy, an interlocking patio, year-round landscaping, and large stepping stones leading to one of two gated side entrances. The expansive primary suite has a spa like ensuite and a walk-in closet. Bathrooms throughout boast marble countertops and backsplashes. This spacious home has been converted to a three bedroom, but all structures maintained for easy conversion back to a 4 bedroom. Additional highlights include a second-floor laundry room, upgraded trim, hardwood floors, an elegant oak staircase, 8' doors throughout, custom window coverings, upgraded lighting, plenty of pot lights, central vacuum, central air, an interlock driveway, and a fully landscaped exterior with vinyl fencing and gates. Amazing location minutes away from schools, parks, grocery stores, dining, Canada's Wonderland, Cortellucci Hospital and Vaughan Mills Mall. Commuters will love the convenience of the Maple GO Train Station, York Region Transit, and Vaughan Metropolitan Centre Subway Station, with quick access to Highway 400 for seamless travel. (id:55499)
Sutton Group-Admiral Realty Inc.
571 Barrhill Road
Vaughan (Maple), Ontario
Immaculately Maintained Corner-Lot Home in the Heart of Maple! Welcome to this beautifully kept 2-storey brick home, proudly cared for by its original owner. Nestled on an oversized corner lot that expands to 58 feet at the rear, this home offers exceptional space, privacy, and potential for your dream outdoor oasis. Step inside to find a warm and inviting layout, featuring 3 spacious bedrooms, perfect for a growing family. The open-concept finished basement with a large cold cellar provides endless possibilities, whether its a cozy entertainment space, a home gym, or a playroom.Located in the highly sought-after Maple community in Vaughan, this home is just steps from schools, parks, scenic walking trails, and the Rutherford GO Station, a commuters dream! Enjoy world-class shopping at Vaughan Mills, fun-filled days at Canadas Wonderland, and easy access to Cortellucci Vaughan Hospital. With Highways 400 & 407 just minutes away, getting around the GTA has never been easier.This is your chance to own a pristine, move-in-ready home in a vibrant, family-friendly neighbourhood. This is an incredible opportunity to create your own masterpiece in a home that has been lovingly maintained from day one. Don't miss your chance! (id:55499)
RE/MAX Experts
3740 Mangusta Court
Innisfil, Ontario
Don't miss this rare opportunity to own on the most exclusive street in the resort. Beautiful one of a kind, 3 storey Lake Home with Elevator, on a private island is now priced to sell. Luxurious corner model with brand new flooring on Friday Harbour's most prestigious gated community 2733 SqFt of pure resort living inside and outside. This 3-storey home has three walk-out patios - one walk out on every level, with a 40 Foot Extra Wide Boat Slip in the marina - providing ample space for two jet skis with an upgraded power pedestal. Accessible by both car and boat this 3-story Lake home on Mangusta Ct. sits on a street like none other. It features 4 bedrooms and 4 upgraded bathrooms. Experience luxurious waterfront living with sleek, modern finishes, an open-plan layout, and high-end in-ceiling sound system throughout perfect for entertaining. The kitchen shines with granite countertops and premium stainless steel appliances, overlooking the Marina with a Western exposure for lots of natural light and views of the sunsets. This home is complemented by a ground floor entertainment area with in floor heating, a wet bar, and custom cabinets. The spacious oversized primary bedroom was a custom design, making it the largest Primary Bedroom on Mangusta Ct, with a jacuzzi in the ensuite bathroom, opening to a large private terrace, offering breathtaking views of the marina anytime of the day or evening and views of the promenade. This home flows seamlessly with an elevator connecting all 3 levels. There is a natural gas fireplace on the second level and hardwired remote-controlled blinds throughout! **EXTRAS** The Nest Championship Golf Course offers: Discounted Homeowner Rates Available. North Americas Largest Man Made Marina, with monthly available rates to accommodate. Lake Club Fee: $291.22, Basic Annual Fee: $5,528.04 (id:55499)
RE/MAX Hallmark Realty Ltd.
54 Moberly Avenue
Toronto (Woodbine Corridor), Ontario
Welcome to 54 Moberly Ave, in one of the East Side's favourite neighbourhoods. This 3 bedroom, 2 bath home awaits your vision. The first time on the market in decades, this much-loved home is ready for a new family to make it their own. Get to know your neighbours on this quiet& friendly, tree-lined street. Just a two minute walk to the Danforth where you'll find every amenity - diverse restaurants, coffee shops, markets & grocery stores, banking, clinics, professional services, the subway - no need for a car! Enjoy the amazing community feel of East Lynn Park - a beautiful one-hectare park complete with a well-appointed playground, wading pool and family picnic area. The park is home to an amazing Farmer's Market every Thursday June through October and the Danforth East Arts Fair. You'll be just minutes from the Beach, GO Transit, Michael Garron Hospital, the DVP - just the perfect location to make your next home. (id:55499)
Real Broker Ontario Ltd.
700-11 - 305 Milner Avenue
Toronto (Malvern), Ontario
Furnished office: Located at the buzzing intersection of Markham Road and Milner Avenue, just north of Highway 401, 305 Milner offers over 12,000 square feet of space where innovation and collaboration thrive. More than just a workspace, were a community designed to inspire and elevate your business. Fully furnished professional office space available immediately. Easy access to Highway, TTC, Restaurants and Services, Memberships tailored to fit your budget, Flexible working hours - access to your office round-the-clock, Modern, flexible spaces designed for productivity, Network with like-minded professionals, Fully equipped for all your business needs including free internet and office furniture, access to reception services, client meet-and-greet, access to boardrooms, kitchen/lunchrooms, waiting areas, and additional printing services. Whether you're launching a new venture, seeking a change of scenery, or simply need a vibrant space to spark your creativity, you'll find your perfect match here. Offering budget-friendly options ideal for solo entrepreneurs to small teams, with private and spacious office space for up to 10 people. Ideal for professionals and established business owners. Ample free parking available. **EXTRAS** Fully served executive office. Mail services, and door signage. Easy access to highway and public transit. Office size is approximate. Dedicated phone lines, telephone answering service and printing service at an additional cost. (id:55499)
RE/MAX Premier Inc.
700-16 - 305 Milner Avenue
Toronto (Malvern), Ontario
CollabHive (Ontario) Corp. (id:55499)
RE/MAX Premier Inc.
27 - 17 Lucas Lane
Ajax (South West), Ontario
Welcome To A Beautifully Maintained Detached Condo Nestled In South Ajax Lakeside Community. Three Spacious Bedrooms, A Bright Living Room With Views Of The Backyard, And A Walk-Out To A Private DeckPerfect For Relaxing Or Entertaining. The Finished Basement Offers Additional Living Space For Multi Use, Office, Or Recreation Area. Extensive Updates Completed In 2018 Include Premium Vinyl Siding, Top-Tier Insulation, New Soffits, Gutters, Downspouts, And RoofEnsuring Energy Efficiency And Long-Lasting Durability. Enjoy The Lifestyle This Location Offers Just Steps To The Lake, Waterfront Trails, Great Schools, Public Transit, Shopping, And A Full Range Of Amenities. Outstanding Curb Appeal And A Family-Friendly Neighborhood Make This A Must-See Home! (id:55499)
Eastide Realty












