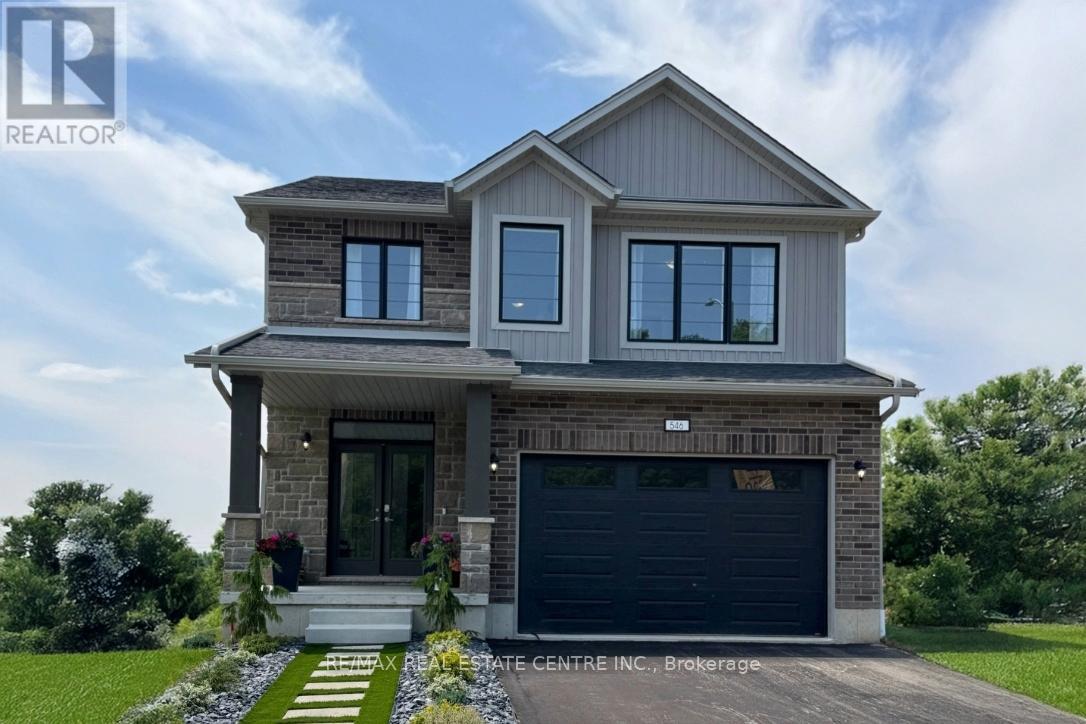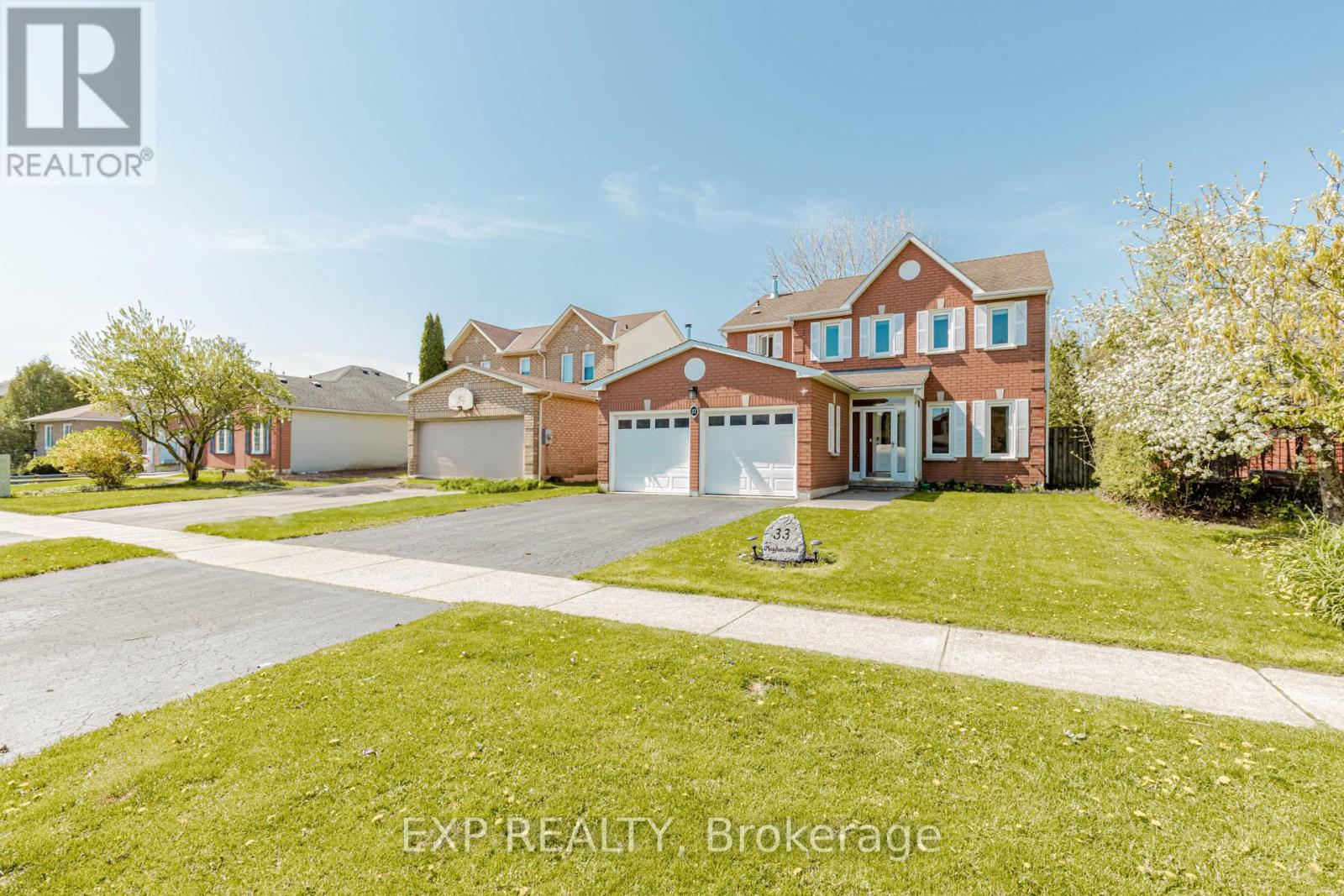230 Thomas Avenue
Brantford, Ontario
Welcome to 230 Thomas Avenue, a well-maintained bungaloft situated on a spacious lot with no rear neighbours. Conveniently located just minutes from highway access, this home offers 3,816 square feet of finished living space, featuring 5 bedrooms, 3.5 bathrooms, and a double- car garage. Inside you'll find an eat-in kitchen with ample cupboard and counter space. Just off the kitchen, sliding doors lead to a four-season sunroom - an ideal spot to enjoy your morning coffee year-round. The cozy living room boasts vaulted ceilings and a natural gas fireplace, while the formal dining room provides the perfect space for hosting gatherings. The main floor is home to a generously sized primary bedroom with a walk-in closet and a 4-piece ensuite, complete with a stand-up shower and a walk-in bathtub for added convenience. Two additional bedrooms, a 4-piece bathroom, and a laundry room complete this level. New LVP flooring has been laid through the main hallway, second main floor bedroom, dining room and living room adding a modern touch. Upstairs, you'll find two more spacious bedrooms and a 3-piece bathroom, offering plenty of room for family or guests. If additional space is what you're looking for, the finished basement delivers with a large recreation room, a bonus room, a 2-piece bathroom, a utility room, and a workshop! (id:55499)
Revel Realty Inc.
219 Balmoral Drive
Brant (Brantford Twp), Ontario
Welcome home to this stunning property featuring a million-dollar view of the Walter Gretzky Golf Course! Entering the front door, you will find a spacious living room with hardwood floors and an abundance of natural light. Up a few stairs takes you to the spacious dining room and eat-in kitchen. Imagine lighting up your BBQ and entertaining family and friends on the deck just off the kitchen. The spacious backyard is a nature lover's delight where you can enjoy your morning coffee, while relaxing to the sound of birds singing and the rustle of leaves in the trees. Back inside the house, you'll find three good size bedrooms with hardwood floors and a 4-pc bath with linen closet on the upper level. The lower level is cheery and bright with great natural lighting. The spacious family room with gas fireplace is a perfect gathering place for family and friends. The library nook off the family room could be used for many purposes, such as a computer nook/office area or children's play area. A three-piece bathroom and good-sized bedroom are conveniently located on the lower level. The laundry room features plenty of space for all your storage needs. This fantastic home is situated in a quiet neighbourhood, conveniently located a short drive from Hwy 403, shopping and restaurants. The family-friendly neighbourhood features a great school district with nearby amenities, such as playground, golf course, sports centre and public transportation. Check it out ... this could be your next home! (id:55499)
Century 21 Heritage House Ltd
77 East 24th Street
Hamilton (Eastmount), Ontario
Super cute bungalow with two bedrooms & one 4-piece bathroom on a great lot, with two car parking, not far from Concession St Village, and with easy access to downtown, the Linc, transit, bike trails, and shopping. The property has been freshly painted, the combo dining room + kitchen has been modernised and updated, the bathroom is big enough to party in, and the unfinished basement has been waterproofed to keep your storage and belongings safe. Large and sturdy walk-out patio overlooks a huge grassy back yard, and access from the alley at the rear of the property makes additional storage, parking, or even a laneway home / accessory dwelling unit possible. Solid foundation with professionally installed waterproofing system? Check. Updated plumbing, windows, doors, and roof? Check. Water heater, furnace, and AC all less than 4 years old? Check. If you're reading this, you're probably a first time buyer or a downsizer, and if you want a reliable, comfortable, and stylish home that suits just what you need, this is the home you're looking for. (id:55499)
Real Broker Ontario Ltd.
546 Benninger Drive
Kitchener, Ontario
Discover the Foxdale Model Home, a shining example of modern design in the sought-after Trussler West community. These 2,280 square foot homes feature four generously sized bedrooms and two beautifully designed primary en-suite bathrooms, and a Jack and Jill bathroom. The Foxdale impresses with 9 ceilings and engineered hardwood floors on the main level, quartz countertops throughout the kitchen and baths, and an elegant quartz backsplash. The home also includes an unfinished basement, ready for your personal touch, and sits on a walkout lot, effortlessly blending indoor and outdoor spaces. The Foxdale Model embodies superior craftsmanship and innovative design, making it a perfect fit for the vibrant Trussler West community. Other Floor plans available. (id:55499)
RE/MAX Real Estate Centre Inc.
470 Thompson Street
Woodstock (Woodstock - North), Ontario
Welcome to this Beautiful 470 Thompson St Premium Corner Lot Two Storey Home Located in a desirable North Woodstock Neighborhood. This property boasts 4 generously sized bedrooms, 2.5 bathrooms and Spacious Double Car Garage and Large Foyer with double door entry. The main floor features an open concept layout that seamlessly connects the large living area and spacious family sitting area creating a warm and welcoming atmosphere & Natural lights & fireplace, Large Kitchen with stainless steel appliances and island with large breakfast area with sliding door leading to the large backyard ideal for enjoying outdoor peaceful moments. The Main floor is carpet free. Main Level with powder room, main level laundry and garage access. Freshly Painted, second floor finished with large master bedroom awaits with an 5 piece ensuite and large walk in closet and one extra closet with natural lights.Three additional bedrooms and a well appointed large 4 piece bath. The Unfinished basement with rough in bath & Cold storage offers an opportunity for allowing you to tailor the space to your unique. Just step away from all amenities. Don't miss out this fantastic Opportunity to live in one of desirable family friendly neighborhood. Ready to Move in! (id:55499)
Homelife Silvercity Realty Inc.
101 - 5055 Greenlane Road
Lincoln (Lincoln Lake), Ontario
Recently built 1 bedroom plus Den condo comes with 1 underground parking spot, 1 storage locker & a state of the art Geothermal Heating and Cooling system which keeps the hydro bills low!!! The unit features an open concept floor plan with a fabulous kitchen overlooking the living space and a direct walk-out to your outdoor patio. The condo is complete with a 4 piece bathroom and in-suite laundry. Enjoy all of the fabulous amenities that this building has to offer; including a party room, modern fitness facility, rooftop patio and bike storage. Situated in the desirable Beamsville community with fabulous dining, shopping, schools and parks. 25 minute drive to downtown Burlington, 20 minute commute to Niagara Falls! Second parking available for an additional fee. (id:55499)
RE/MAX Escarpment Realty Inc.
67 Rebecca Drive
Aylmer, Ontario
Serviced lot ready for your dream home in the charming, historic town of Aylmer, Elgin County! This generously sized lot, with a lot premium of $20,000, offers a prime opportunity to build in a thriving, upscale community. With utilitiesincluding sewer, hydro, and natural gasavailable at the lot line, construction is seamless. Nestled in a scenic and peaceful area, this property is ideal for high-demand residential homes, appealing to a variety of buyers. Conveniently located just minutes from Highway 401, 30 minutes from London, and 25 minutes from St. Thomas, with all essential amenities nearby. (id:55499)
RE/MAX Real Estate Centre Inc.
58 Prince Philip Boulevard
North Dumfries, Ontario
Spacious Detached 4 Bed 3.5 Washroom Home in 2 Years Old Sought After Neighbourhood in Ayr. This Gorgeous Home Features Open Concept Layout With Large Rooms. Available for Immediate Possession and Easy to Show. Laundry on Upper Level. (id:55499)
Royal Star Realty Inc.
8554 Haldibrook Road
Hamilton, Ontario
Welcome to 8554 Haldibrook Road - Where Country Charm Meets Modern Comfort! This beautifully maintained bungalow offers a peaceful rural lifestyle just minutes from city conveniences. Nestled in a sought-after area known for its scenic landscapes and friendly community, this home is perfect for those seeking tranquility without sacrificing accessibility. Step inside to discover a thoughtfully updated main floor featuring gleaming hardwood floors and a stunning modern kitchen with quartz countertops. Ideal for home chefs and entertainers alike. The renovated 4-piece main floor bathroom offers a touch of luxury, while the updated 3-piece bathroom in the finished basement adds functionality and comfort. Enjoy movie nights in your very own theatre room, complete with in-ceiling speakers for the ultimate audio experience. With three spacious bedrooms on the main floor, there's room for the whole family or visiting guests. Outdoors, the property truly shines. The serene backyard features a picturesque pond, apple and cherry trees, and a fire pit - perfect for cozy evenings under the stars. A large detached garage provides ample space for vehicles, storage, or a workshop. All of this is set in a desirable location surrounded by farmland and nature, yet just a short drive to Hamilton, Binbrook, and major commuter routes. Don't miss your chance to own this slice of country paradise! (id:55499)
RE/MAX Escarpment Realty Inc.
312 - 101 Shoreview Place
Hamilton (Stoney Creek Industrial), Ontario
Are you ready for Waterfront life on the southern shore of Lake Ontario? Stunning 1 bed, 1 bath open-concept unit w/ engineered hardwood flooring, SS appliances, in suite laundry, environment-friendly geothermal heating, private storage, reservable party room, gym, rooftop patio and underground parking. Located on the third floor with partial Lake views. Just steps to private walking trails and a private sandy beach. You are also near The Niagara Escarpment, The Bruce Trail, Devil's Punch Bowl Waterfall and a short drive to the Niagara Wine Region. Close to highways and the GO Station. Don't miss this great opportunity to experience beach life living in the heart of the City. (id:55499)
RE/MAX Escarpment Realty Inc.
33 Meaghan Street
Hamilton (Waterdown), Ontario
Welcome to this beautifully maintained 4-bedroom, 3-bath brick home in highly desirable Waterdown West! Located on a quiet, family-friendly street, this spacious home features formal living/dining rooms, a bright kitchen with stainless steel appliances and eat-in area, and a cozy family room with a gas fireplace. Large windows overlook the private backyard with an in-ground pool and hot tub perfect for summer entertaining! Upstairs you'll find four generous bedrooms, including a primary suite with space for a sitting area or home office. Additional features include a double garage with inside access, a combined laundry/mudroom with side entrance, and plenty of natural light throughout. A fantastic opportunity in a great neighbourhood! (id:55499)
Exp Realty
12 Carrick Trail
Welland (Hwy 406/welland), Ontario
Enjoy Maintenance-free luxury living in the sought-after active adult community in Hunters Pointe. This beautifully upgraded Lucchetta-built bungalow townhome offers over $140K in updates. Bright main level with engineered hardwood, California shutters and high end fixtures throughout. This open-concept layout features an upgraded kitchen with extended island, quartz countertops, Bosch oven/microwave combo, induction cooktop, and ceiling-height cabinetry. Great Room with 14 foot vaulted ceiling, floor to ceiling gas fireplace and custom cabinetry. Two upgraded sliding doors lead to a custom extended patio with gas BBQ hookup and partial cover for indoor-outdoor enjoyment. The fully finished basement includes a wet bar with built in cabinetry, 3-piece bath, and abundance of storage. The association fee of $262/month covers lawn care, snow removal and access to clubhouse amenities including a saltwater pool, tennis/pickleball courts, sauna, and fitness centre. Move in and enjoy this beautiful bungalow. (id:55499)
RE/MAX Escarpment Realty Inc.












