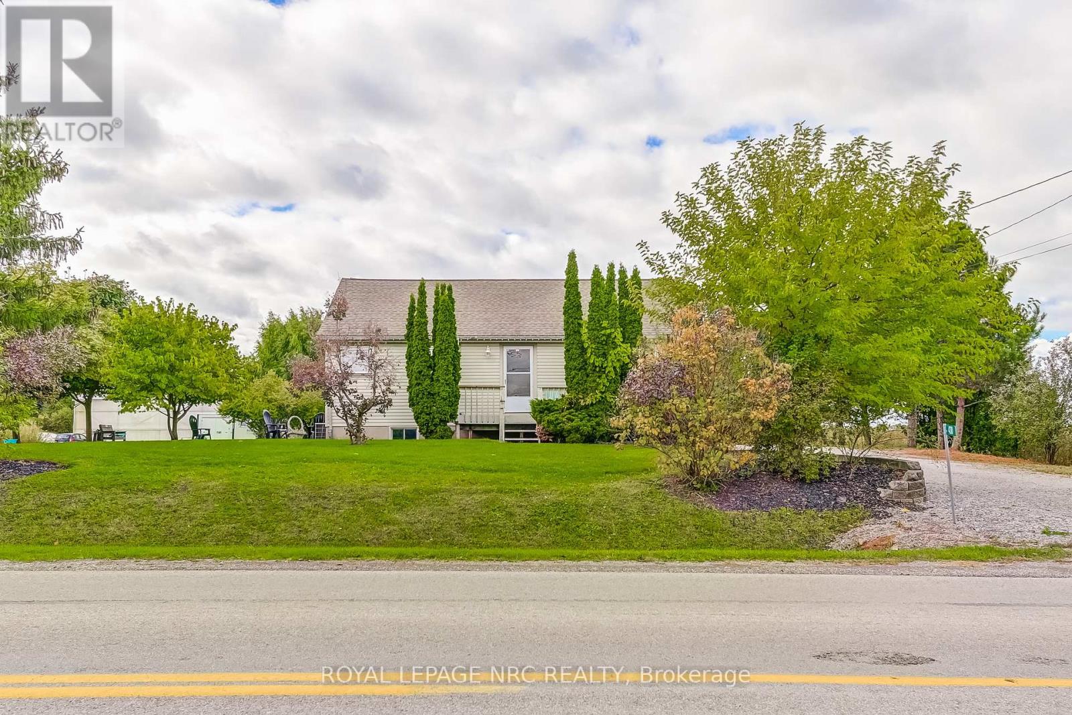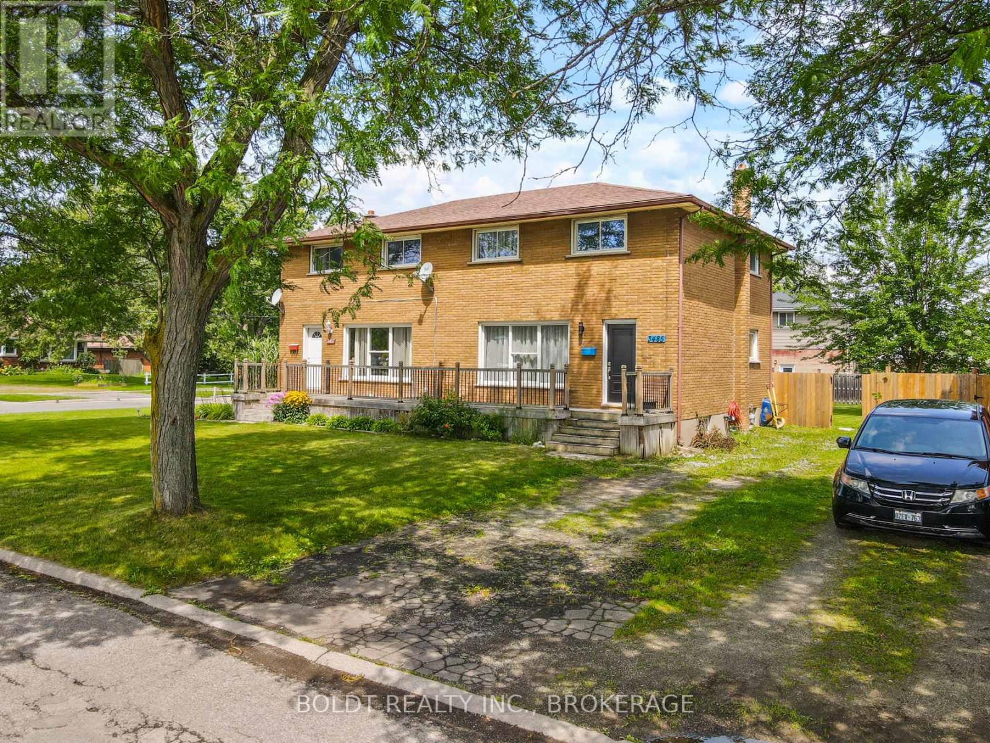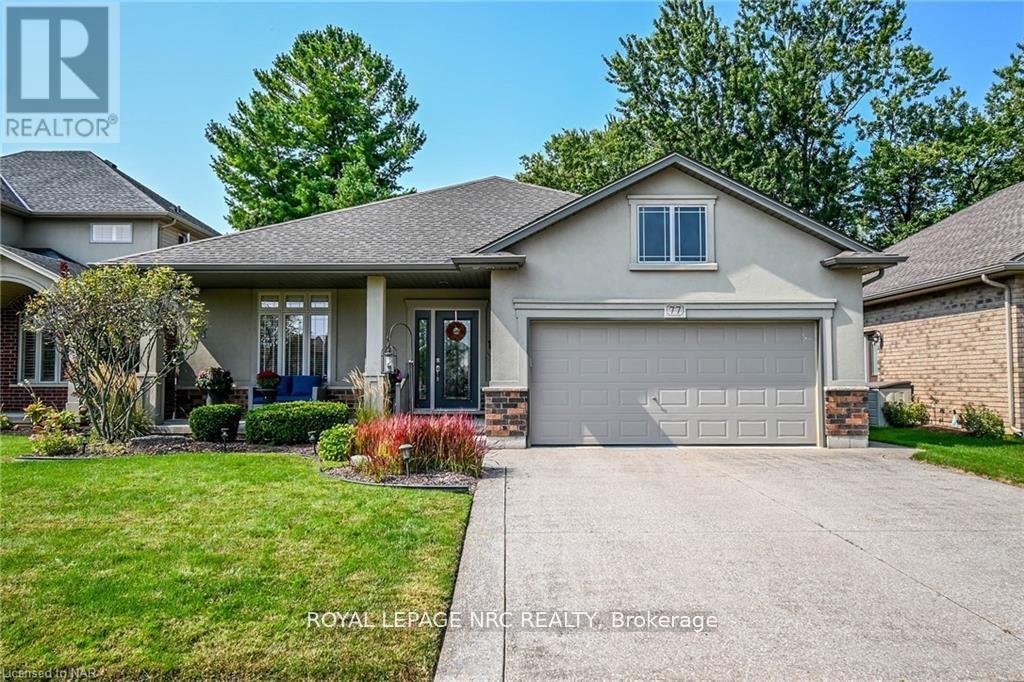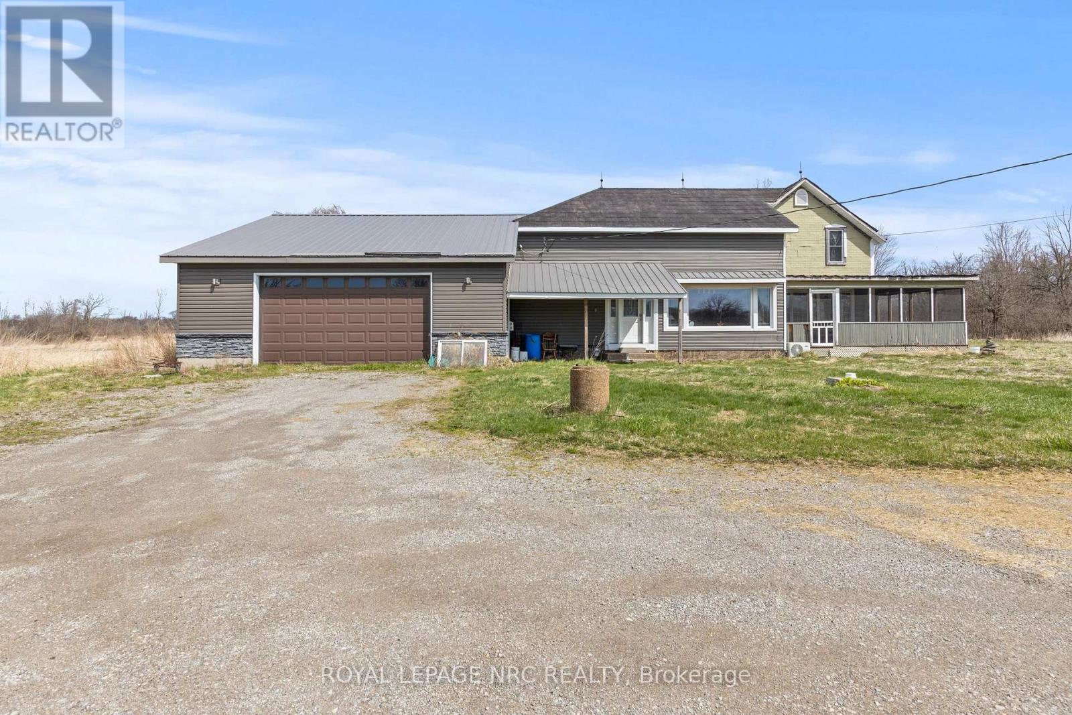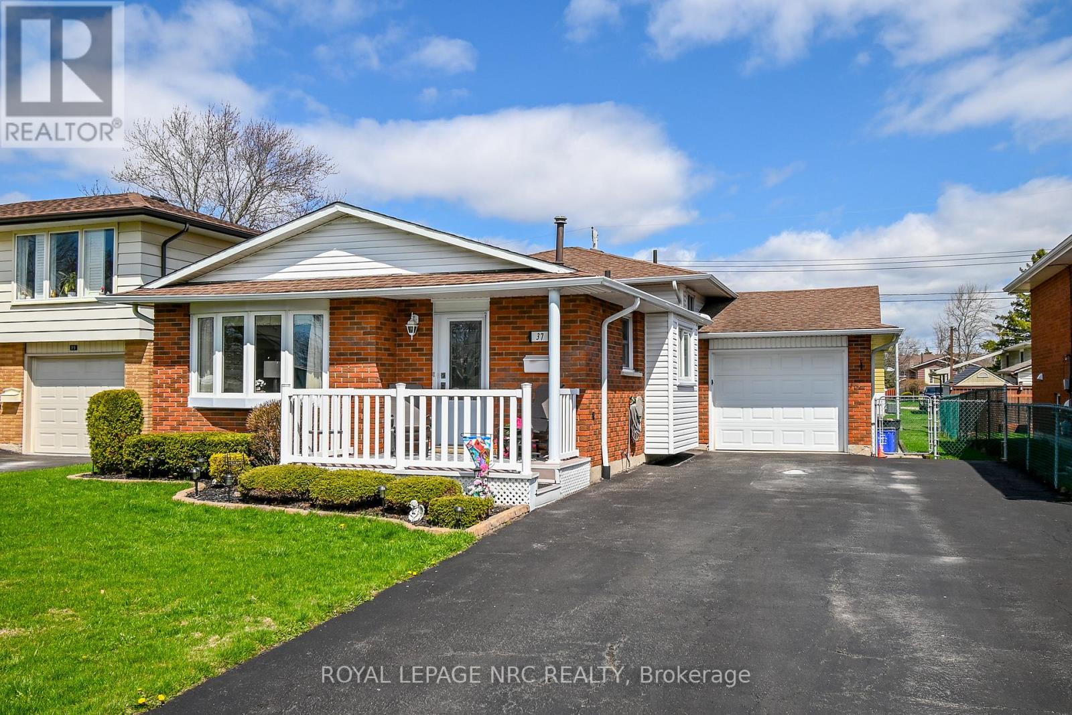430 Concession 7 Road
Niagara-On-The-Lake (Rural), Ontario
Versatile Country Home on 5 Acres with Commercial Greenhouse. Discover this charming single-family home featuring 3+1 bedrooms and 1 bath, set on 5 picturesque acres in the heart of Niagara-on-the Lake, a town known for its stunning landscapes and vibrant community. This property includes a commercial-grade greenhouse spanning 32,760 sq. ft., perfect for those looking to cultivate their passion. The main floor is designed for comfort and functionality, featuring a spacious kitchen that overlooks the inviting living area, creating an open and welcoming atmosphere. While the kitchen retains its classic charm, the layout is ideal for family gatherings and entertaining. The lower level has been modernized with upgraded windows, enhancing the overall appeal. Recent renovations have transformed the downstairs bedroom, living area, and storage spaces into practical environments, providing flexibility for various uses. The expansive greenhouse is a standout feature, equipped with a durable poly roof and polycarbonate sidewalls. It includes an efficient ventilation system and natural gas heating, supported by 200 AMP electrical service. An advanced irrigation system ensures optimal growing conditions year-round. With city water, a 6,000-gallon cistern, and a 3HP water pump, this property is well-prepared for extensive cultivation. A natural gas generator adds peace of mind for uninterrupted operations. This property combines a well-appointed home with exceptional outdoor potential in Niagara-on-the Lake. Do not miss your chance to turn your Niagara dreams into reality! (id:55499)
Royal LePage NRC Realty
3485 Cattell Drive
Niagara Falls (Chippawa), Ontario
This renovated 2-storey upper unit offers a bright and spacious layout. The main floor features a modern kitchen with stainless steel appliances and pot lights, a formal dining room, and a large living area with high ceilings and oversized windows for plenty of natural light. Upstairs includes three generously sized bedrooms and a newly updated bathroom. Ideally located in the heart of Chippawa just minutes from the Falls, schools, restaurants, and shopping. (id:55499)
Boldt Realty Inc.
22 Shade Tree Crescent
St. Catharines (Carlton/bunting), Ontario
One-Owner Gem in Prime North End Location! Welcome to this well-maintained raised bungalow, brimming with potential and nestled on a mature, tree-lined street in a desirable, family-friendly neighbourhood. This charming home sits on a large, fully fenced lot and offers 1,288 sq ft of finished living space on the main floor, plus an additional 700 sq ft of finished space in the basement, ideal for a growing family or in-law suite potential. The main level features a bright and spacious L-shaped living and dining room, a functional kitchen with ample cupboard and counter space, three generous bedrooms with great closet storage, and a 3-piece bath with walk-in shower. Downstairs, you'll find a second full kitchen and large dining area, a cozy rec room with fireplace and large windows, a second 3-piece bath, laundry facilities, cold storage, and plenty of additional storage space. Enjoy the outdoors in your private backyard oasis, complete with a generous concrete patio and lush green space, perfect for entertaining or relaxing. The attached single garage with inside entry and double driveway offer parking for up to five vehicles. Conveniently located close to schools, parks, shopping, public transit, and all major amenities, this solid home is ready for your personal touch. Don't miss the opportunity to transform this north end beauty into your own Home Sweet Home! (id:55499)
Boldt Realty Inc.
77 Michael Drive
Welland (N. Welland), Ontario
West Welland location, tucked away on this quiet cul de sac This bungalow features all brick with stucco accents, 2 & 1 bedrooms, 3 full bathrooms. Wonderful covered front porch to relax, open concept plan, 9 ft ceilings, hardwood and tiled floors throughout main floor. Living room with gas fireplace, ledge rock mantel. Surround sound speakers. Maple kitchen cabinets with island, quartz countertop, including all appliances; fridge and gas stove (2021), microwave, dishwasher. Dinette to patio door to spacious deck overlooking private rear yard with mature trees. Composite decking with vinyl railing. Master bedroom, 3pc ensuite bathroom, walk in closet All custom window coverings. Main floor laundry room including washer, dryer. Spacious finished rec room with corner gas fireplace, gorgeous mantel. 3rd bedroom with 3pc bathroom. large unfinished storage area for added space. Alarm system, central vacuum. Shed in the rear yard to store your lawn equipment. Fully fenced yard, Double car garage, Aggregate concrete driveway, amazing landscaping. Everything is done for you, such a beautiful bungalow. It is a one of a kind location. Close to all amenities, easy access to the 406, Ymca and Niagara College. (id:55499)
Royal LePage NRC Realty
2450 Hwy 56 Highway
Hamilton (Binbrook), Ontario
Prime Lot in the Heart of Binbrook An exceptional opportunity to own a 66 x 231 ft vacant lot in the thriving and rapidly growing community of Binbrook! Perfectly positioned right on Highway 56, this C6-zoned property offers outstanding visibility and accessibility in a high-traffic area, just steps from the core of town.Whether you're an investor, developer, or entrepreneur, this premium lot is brimming with potential. The C6 zoning allows for a wide range of commercial uses, making it ideal for retail, office space, medical, service businesses, or future redevelopment. Surrounded by established neighbourhoods, schools, and new residential developments, the location benefits from consistent local and commuter traffic. (id:55499)
RE/MAX Niagara Realty Ltd
758 Wyldewood Road
Port Colborne (Sherkston), Ontario
Welcome to your exclusive country retreat, situated on nearly 55 acres of pristine natural landscape. This unique property offers direct access to the picturesque Friendship Trail and is merely minutes away from the Sherkston shores on Lake Erie, making it an excellent choice for outdoor enthusiasts and nature aficionados. The focus of this estate is the expansive land, providing ample opportunity to enhance the existing home, which requires some final finishing touches. With land becoming increasingly scarce, this is a rare opportunity to acquire 55 acres that allow for potential expansion of the living space or the possibility of developing additional units to help offset costs until you are ready to fully utilize the property. Given that the land is currently zoned for agricultural use, you can benefit from substantial property tax credits and the option to cultivate the land personally. The location and potential this property offers are unparalleled. Revel in complete privacy while enjoying stunning views of the scenic pond in your backyard. A delightful 29 x 25 detached barn, equipped with a wood-burning stove, adds a rustic charm and offers limitless possibilities for use as a workshop, studio, or storage space. While the home may have some areas that require attention, it is thoughtfully updated, featuring a beautiful kitchen complete with a large island and an expansive pantry ideal for entertaining or family living. The generous great room boasts rich wooden flooring, and patio doors open to a wraparound porch, where you can savor serene sunsets and tranquil mornings. A newer constructed attached garage with in-floor heating and hydro provides year-round comfort and convenience. With multiple separate entrances and a versatile layout, there is remarkable potential to create additional living units, perfect for extended family, guests, or generating income. (id:55499)
Royal LePage NRC Realty
RE/MAX Niagara Realty Ltd
37 Michael Drive S
Port Colborne (Sugarloaf), Ontario
Welcome to this adorable backsplit tucked into a quiet family-friendly neighbourhood in the heart of the west end. Step inside and youll be greeted by a sun-soaked living room, thanks to a beautiful oversized bay window that fills the space with natural light. The spacious eat-in kitchen and cozy dining nook flow effortlessly to the back door and lower level perfect for busy mornings or casual dinners. Upstairs, youll find three comfortable bedrooms and a 4-piece bath, while the lower level offers a large rec room with walk-out to the backyard, a 3-piece bathroom, laundry, and utility room. Outside, enjoy a fully fenced yard, single-car garage, and a paved driveway ideal for families, first-time buyers, or anyone looking to enjoy peaceful living with plenty of space to grow. Dont miss your chance to own this warm and welcoming home in a great location! (id:55499)
Royal LePage NRC Realty
340 Oxford Avenue
Fort Erie (Crystal Beach), Ontario
This custom built 1830 sq ft Mediterranean style home is located in the heart of Crystal Beach. Step into this spacious, light-filled home featuring an open-concept great room with a cozy gas fireplace, perfect for entertaining or relaxing with family. The kitchen boasts a beautiful tray ceiling, breakfast bar, granite countertops, ceramic flooring and top-of-the-line stainless steel appliances, with a must have pantry. For further convenience the main floor has a lovely powder room and convenient main floor laundry. Double doors from both the kitchen and living room lead to a fenced backyard with a large deck perfect for outdoor living.On the second floor you will discover the master suite; which is a true king size retreat. Enjoy a spa-like ensuite with a double walk-in shower, complete with a rain shower and 4 jets, his-and-her vanities, soaker tub, and a large walk-in closet. Two additional spacious bedrooms share a well-appointed 4-piece bathroom. The top of the landing boosts a sitting /library or second TV area. Lovely dark engineered hardwood in all three bedrooms. Attached garage with a triple driveway allows for lots of parking for cars, truck, boat or toys. Carefree metal roof. Located only a few minutes from the shores of our famous Bay Beach, trendy eatiers, boutique shops, historical downtown Ridgeway, friendship trail and the boat launch. Short drive to Niagara and Buffalo. Don't miss the opportunity to make this lovely home yours and experience the best of Crystal Beach living. Potential for Short Term Rental opportunity, Buyer to do own due diligence with Town of Fort Erie. Schedule your viewing today! (id:55499)
Coldwell Banker Momentum Realty
4929 Oriole Lane
Fort Erie (Crystal Beach), Ontario
A woodland escape awaits! Enjoy a private setting on a private road. A short stroll to Lake Erie and a short drive to the village of Ridgeway. A unique, open concept bungalow with cathedral ceilings. Newer kitchen with skylights and a island, laundry with coffee bar and storage. The dining area is a great gathering spot, built in window seat to enjoy a good book and a coffee. Family room with a gas fireplace. This is a special home in a beautiful setting. Work from home with Bell Fibe, you may never want to leave!! Come take a peek! (id:55499)
D.w. Howard Realty Ltd. Brokerage
74b Coxwell Avenue
Toronto (Greenwood-Coxwell), Ontario
Stunning Fully Renovated Condo Townhouse in Prime Leslieville Location**This beautifully updated two-bedroom, two-bathroom condo townhouse offers modern living in one of Toronto's most sought-after neighborhoods**The open-concept design is highlighted by large windows that flood the space with natural light**The contemporary kitchen features quartz countertops, stainless steel appliances, and a stylish backsplash, seamlessly flowing into the spacious living area**The primary bedroom boasts a sleek 3-piece ensuite, while the second bedroom impresses with soaring ceilings, pot lights, and oversized windows**Wide-plank luxury flooring extends throughout, adding warmth and elegance**Unbeatable location**Just minutes from The Beaches, Lake Ontario, TTC, shopping, and countless amenities. (id:55499)
Kingsway Real Estate
414 - 1455 Celebration Drive
Pickering (Bay Ridges), Ontario
Beautiful 1 Bed Suite With Parking. Primary Bedroom Feature Large Windows & Closet. Bright Suite With Room To Entertain. Walk Out To Balcony From Living Room. Quartz Counter, Laminate Flooring, Kitchen S/S Appliances With Ensuite Laundry. Steps To Pickering Go Train Station And 401. Close Proximity To Shopping, Waterfront, And More. Parking Is Included In Rent. No Smoking. (id:55499)
RE/MAX Ultimate Realty Inc.
79 Barkerville Drive
Whitby, Ontario
Welcome to Newly Finished Legal Basement Apartment in Whitby! Bright and spacious 2-Bedrooms & 1-Washroom basement has a separate Walk-Up Side Entrance. Enjoy the Beautiful and Spacious Kitchen and Living Space. Quality upgrades and finishes. Large Windows that Fill the Space with Natural Light. Vinyl floor, Pot lights, New Stainless Steel Appliances, Quartz counter tops & Backsplash. Ensuite Front Load Laundry & 1-Parking for convenience. Utilities Are Included. Easy Access to School, Parks, Highway 412, 401 and ETR407. (id:55499)
Century 21 Percy Fulton Ltd.

