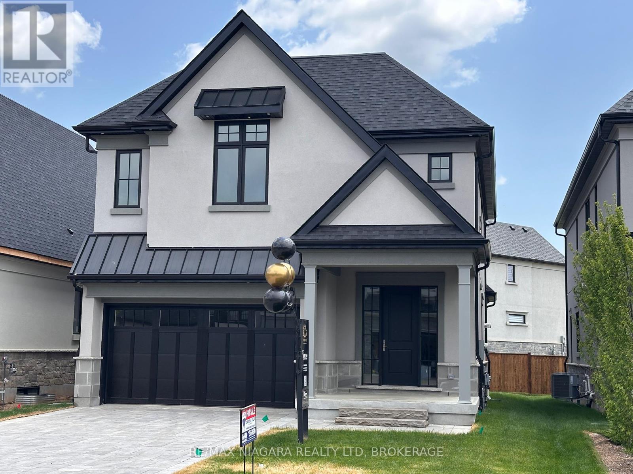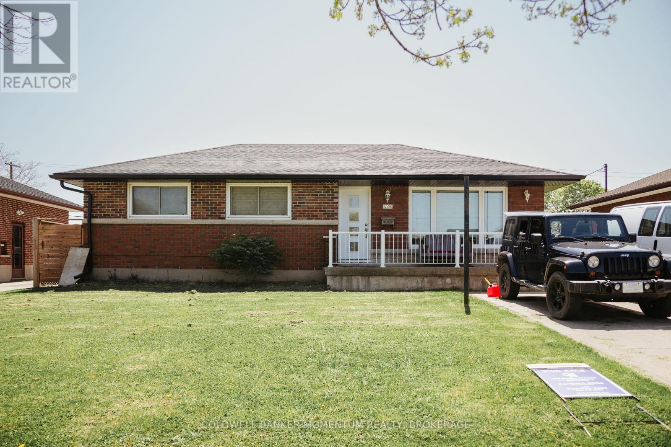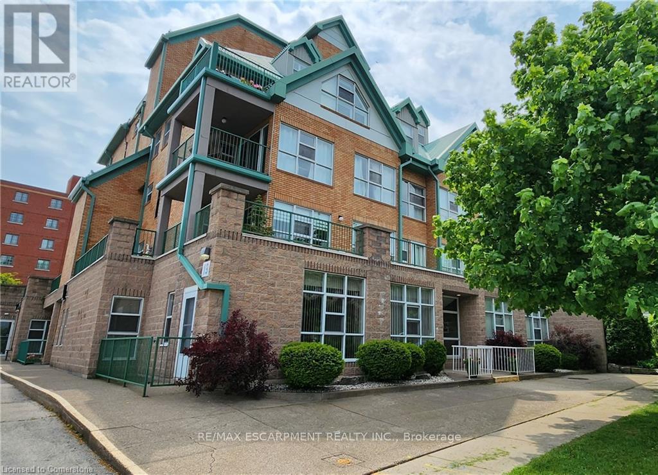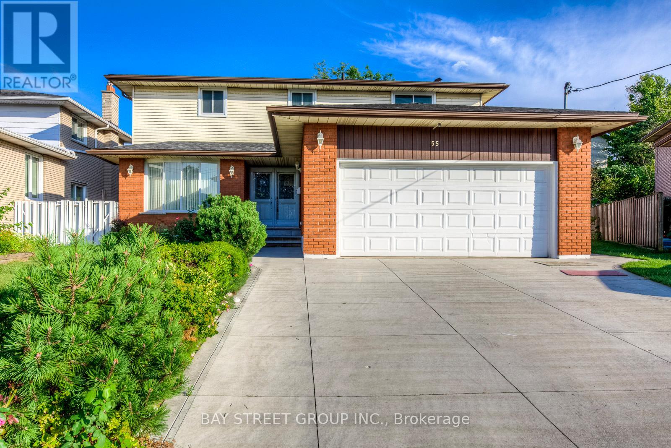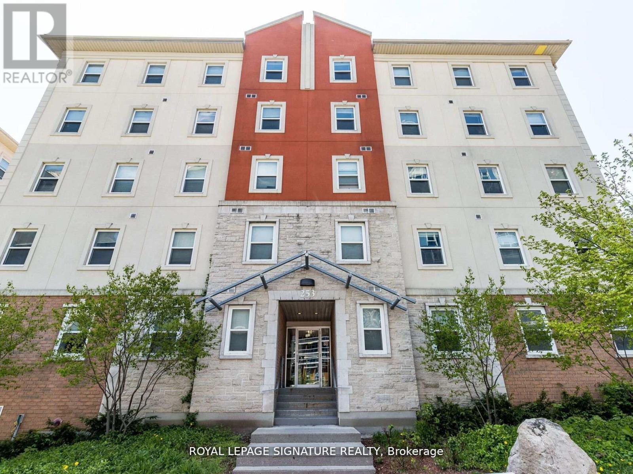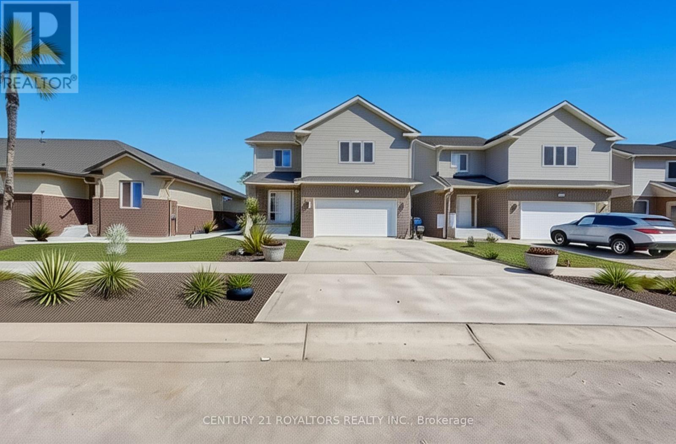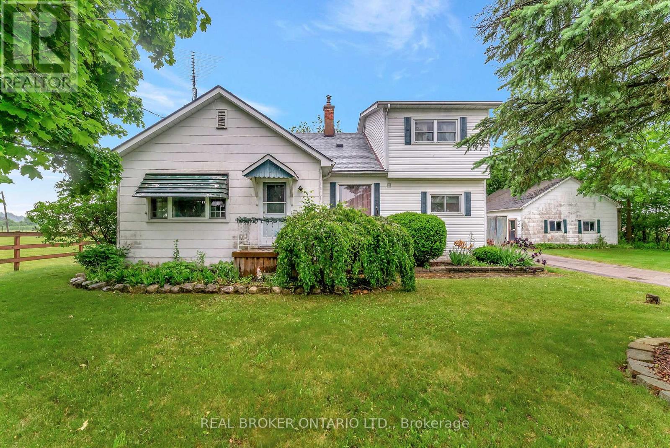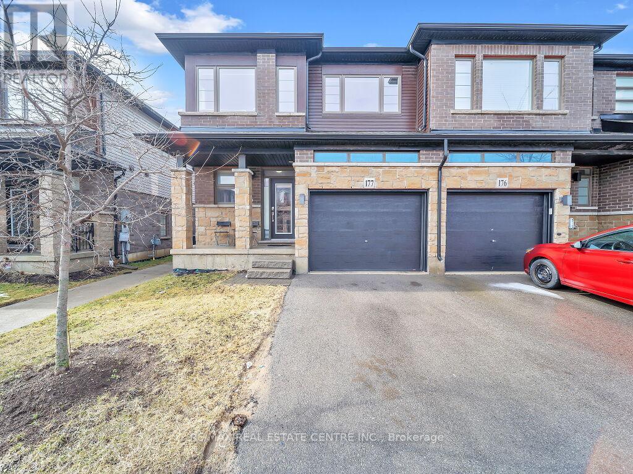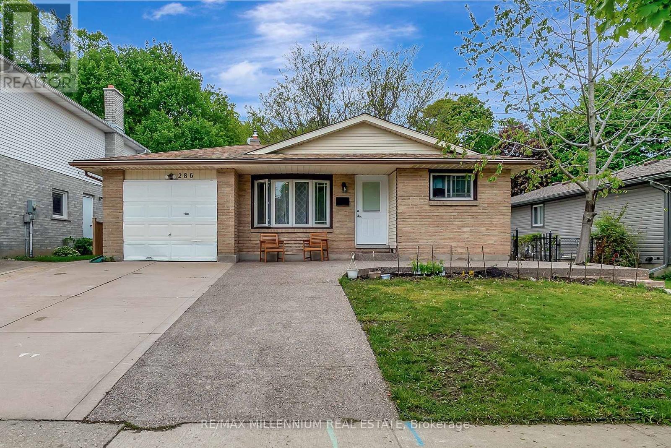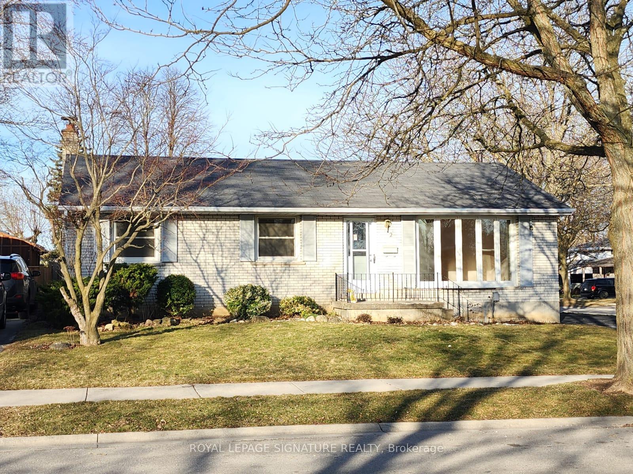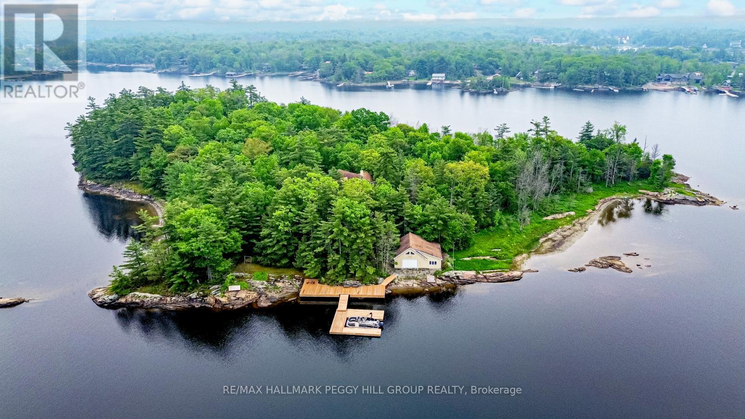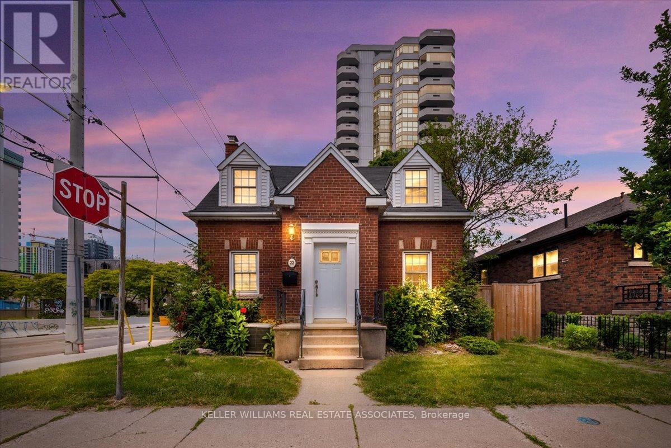2318 Terravita Drive
Niagara Falls (Stamford), Ontario
Introducing the Sereno Model by Kenmore Homes, nestled in the prestigious Terravita subdivision of Niagara Falls. This brand new luxury home is currently at the drywall stage, offering a quick closing in under 5 months and the exciting opportunity for the Buyer to select all of their own interior finishes for a truly personalized touch.The Sereno Model showcases 4 spacious bedrooms and 2.5 bathrooms, thoughtfully designed for both everyday living and stylish entertaining. The heart of the home is a custom kitchen tailored for culinary enthusiasts, and as an added bonus, purchasers will receive a $10,000 Goeman's gift card to select their preferred appliances.Designed to impress, this home boasts 10-foot ceilings on the main floor, 9-foot ceilings upstairs, and grandeur 8-foot doors, creating a light-filled, open atmosphere that elevates the sense of luxury. Rich Quartz finishes throughout add sophistication to both kitchen countertops and bathroom vanities.The exterior combines timeless elegance and curb appeal with stone and stucco finishes, a covered concrete patio, paver stone driveway, and a fully installed irrigation system providing convenience and style inside and out.Set in the sought-after north end of Niagara Falls, Terravita offers access to upscale dining, scenic trails, top-tier golf courses, wine country, and the charm of nearby Niagara-on-the-Lake.Whether youre looking for a family home or a refined lifestyle upgrade, the Sereno Model at Terravita delivers. With the rare chance to customize your finishes and move in soon, this is more than just a home- its the beginning of something exceptional. (id:55499)
RE/MAX Niagara Realty Ltd
149 Sullivan Avenue
Thorold (Thorold Downtown), Ontario
A great home for investors or work from home owners. A large professionally built 2 storey garage/ workshop 18x24 can also serve as a back inlaw residence. Garage has in -floor heating, plumbing and a full gas line to operate as an apartment. Double sliding doors to large concrete patio and a loft with skylights. This could be a great recreation area above the shop. The cost to build with permit was over 100K. The house has a second kitchen with a side entrance to be used as a further rental apt. This property offers loads of income potential.!! This could lower costs to a family or trade person. Being close to a major highway, schools and shopping suits families wanting a well established area. NOT your usual bungalow. (id:55499)
Coldwell Banker Momentum Realty
204 - 19 Lake Avenue S
Hamilton (Stoney Creek), Ontario
Lovely, spacious one-bedroom suite with 906 square feet in the Sara Calder Suites, a 55+ Life Lease Community in the heart of Stoney Creek, close to many amentities. Modern flooring throughout. Bedroom with walk-in closet. In-suite laundry and storage. Gas, heat & A/C on individual meter. The condo fee is 453.00 and includes insurance, exterior maintenance, locker and water. A balcony has an enclosed sunroom and features main patio access from sliding doors. Indoor parking spot included. Furnace and A/C (2018). Owned water heater. (id:55499)
RE/MAX Escarpment Realty Inc.
55 Milano Court
Hamilton (Gurnett), Ontario
Welcome to 55 Milano Court, a spacious and beautifully maintained detached home located in one of Hamiltons most desirable and family-friendly neighbourhoods. This 4-bedroom, 4-bathroom residence offers over 2,260 square feet of comfortable living space, plus almost 1000sf finished basement, perfect for families or professionals seeking both functionality and charm. The main floor features a bright and open living and dining area, ideal for entertaining. A generous kitchen includes a built-in oven and a convenient breakfast eat-in area. Adjacent to the kitchen is a warm and inviting family room complete with a wood-burning fireplace. A powder room completes the main level. Upstairs, you'll find a large primary bedroom with a private 4-piece ensuite, double closet, along with three additional well-sized bedrooms and another full 4-piece bathroom. The finished basement offers a spacious recreation room with a wet bar, as well as a separate laundry room and ample storage space. Located just minutes from highway access, Meadowlands Costco, and major shopping centers, this home offers an unbeatable location with easy access to schools, parks, restaurants, and transit. Don't miss the opportunity to lease this well-appointed home in a prime Hamilton neighbourhood. Schedule your private showing today. (id:55499)
Bay Street Group Inc.
101 - 253 Lester Street
Waterloo, Ontario
1158 SF, Turn-Key Investment, 5 Bedroom 2 Bath, Spacious Living, Dining & Kitchen, Fully Furnished, Each Room Has Large Windows. Steps To Waterloo University Campus &Laurier. Walking Distance To Shopping, Restaurants, And Many Other Amenities. A Must For Your Long-Term Investment Portfolio! (id:55499)
Royal LePage Signature Realty
98 Warwick Drive
Chatham-Kent (Chatham), Ontario
Welcome To This Modern, Move-In-Ready Detached 2-Storey Home, Offering Approximately 2,400 Sq.Ft Of Beautifully Finished Living Space. Just 2 Years Old And Still Under Tarion Warranty, This Home Is Perfect For Families Looking For Style, Comfort, And Functionality In A Peaceful, Family-Friendly Neighborhood. Set On A Generous Lot With Freshly Laid Grass And A Brand-New Concrete Driveway, The Exterior Features Timeless Brick And Vinyl Siding, A Spacious Covered Front Porch, And A Newly Built Backyard Deck-Perfect For Outdoor Entertaining. Step Inside To A Bright, Open -Concept Main Floor, Wide Staircases And Hallways, And Durable Engineered Plank Flooring Throughout-Completely Carpet-Free. The Heart Of The Home Is The Gourmet Kitchen, Featuring A Large Island, Quartz Countertops Throughout, Modern Cabinetry, And Ample Storage Space. Upstairs, You'll Find Four Spacious Bedrooms, Including A Serene Primary Suite, Plus A Convenient Upper-Level Laundry Room And Two Full Bathrooms. With 4 Bathrooms Total, There's Plenty Of Space For The Whole Family. The Unfinished Basement Offers A Blank Canvas With A Rough-In For Future Development, Including The Potential To Add A Separate Entrance, Making It Ideal For An In-Law Suite Or Future Rental Income. Dual Sump Pumps (Electrical And Water-Powered) Are Already In Place. Located Close To Highway 401, Top-Rated Schools, Parks, Shopping And All The Amenities Of Chatham, This Home Is A Perfect Blend Of Comfort, Design, And Long-Term Potential. (id:55499)
Century 21 Royaltors Realty Inc.
667 Concession 14 Road
Haldimand, Ontario
Welcome home to 667 Concession 14 Walpole, nestled in the peaceful countryside of Hagersville. This charming 5-bedroom, 1-bathroom home sits on a generous lotperfect for those craving country living with room to grow. The spacious kitchen offers ample cupboard and counter space and flows into an open-concept formal dining and living area filled with natural lightideal for hosting family and friends. The main floor features two large bedrooms and a 4-piece bathroom, while the upper level includes three additional bedroomsperfect for a growing family. Step into the 3-season sunroom with sliding patio doors leading to a large backyard oasis complete with a wooden deck, paver patio, expansive green space, and a detached garage/shop with hydro and a brand new roof (shingles and sheathing) completed in 2023. If youve been searching for a country home with great potential at an attractive price point, this is your opportunity. Book your private showing today! (id:55499)
Real Broker Ontario Ltd.
177 - 30 Times Square Boulevard
Hamilton (Stoney Creek Mountain), Ontario
Simply Beautiful & Biggest 2-Storey Model in this Sub-Division. A Spacious End Unit Townhome(Like a Semi-Detached) offers 1837 sq feet. Built By Award-Winning Builder Losani Homes In 2020 & Offering The Perfect Combination Of Modern Elegance And Convenience. With Its Prime Location Within Walking Distance To All Amenities and easy Highway Access, The Bright And Spacious Open Concept Living And Dining Area is perfect For Entertaining Guests Or Relaxing With Family, The kitchen is loaded with quartz counters, an Extra Large Kitchen Island, and four upgraded stainless appliances. The second Level Contains, a Master With a W/I Closet, a 4pc En-Suite Bathroom, 2 more Spacious Bedrooms, a Main 4pc Bathroom, and the convenience of the second-floor laundry. **AMAZINGLY WELL KEPT HOME**NO CARPET IN THE WHOLE HOUSE**A MUST SEE** (id:55499)
RE/MAX Real Estate Centre Inc.
286 Driftwood Drive
Kitchener, Ontario
Well maintained 3-bedroom backsplit home with two income generating units-a newly renovated 1 bed 1 bath unit with its own kitchen and a 2 bedroom basement suite. Separate side entrance for both units. Large backyard with tons of outdoor possibilities. Located in the desirable Forest Heights neighbourhood, close to schools, parks, shopping, and transit. Great opportunity for first time buyers or investors! (id:55499)
RE/MAX Millennium Real Estate
2 Morning Dew Drive
Brantford, Ontario
Located on a quiet street in a wonderful family oriented community, this beautifully maintained bungalow home is ripe for the purchase. Owned by one family since 1969, it has never been on MLS. Built to last, it is an all brick detached home in the North end of Branford and close to schools, public transit, the mall, and shopping centres are close by. Also Minutes to the 403, for easy highway access.This home offers families a spacious kitchen with a large, but cozy living room for family gatherings, 3 bedrooms, including a large master bedroom, one 5 piece bathroom, includes a jacuzzi and 2 piece bathroom in basement. This home can easily convert to a two family home. This lovely house features a 2 year old furnace and a new roof completed in 2012.With its large backyard and in-ground pool, the space is ideal for outdoor entertainment. (id:55499)
Royal LePage Signature Realty
2 Island 880
Georgian Bay (Baxter), Ontario
PRIVATE ISLAND PARADISE: 6.1 ACRES, 2,412 FT OF SHORELINE, NEARLY 1000 SQFT BOATHOUSE WITH MARINE RAIL SYSTEM, NEWER DOCKS & A COTTAGE FULL OF CHARACTER & VIEWS! Why settle for shoreline when you can own the whole island? Welcome to your 6.1-acre private, water-access-only playground in the heart of Georgian Bay, wrapped in 2,412 ft of shoreline and surrounded by the prestige of the iconic Georgian Bay cottage country. Easily reached by boat from multiple nearby marinas, with Honey Harbour restaurants, amenities and fuel stations minutes away. This property delivers total privacy and an unforgettable outdoor lifestyle, with a natural sandy shoreline and gradual entry, newer Dream Docks for sunbathing, and wide-open lake views in every direction. The boathouse has a marine rail system for boats up to 25 ft and a loft to stash all your seasonal gear and water toys. Step onto the expansive, newly upgraded deck, built for entertaining or catching every sunset over the bay. This character-rich bungaloft offers nearly 1,500 sqft of warm, wood-accented living space. At the centre of it all is a showstopping great room with soaring vaulted ceilings, a massive wall of windows that frames the lake like a painting, and a wood stove. The open-concept kitchen, dining and living areas flow together with ease, featuring wood-toned cabinets, pot lights, a breakfast bar with seating, and a walkout to a screened Muskoka room. The four bedrooms include a flexible loft space that can double as an additional living area, along with a primary suite tucked away with a walk-in closet, 4-pc ensuite and walkout. Additional features include a clean, dry crawl space, a laundry room with storage and a walkout, a shed, separate heating zones, upgraded insulation, a water treatment and UV system, and an owned hot water heater. This isn't just a cottage on the lake. Its the whole island, and its all yours! (id:55499)
RE/MAX Hallmark Peggy Hill Group Realty
22 Wesanford Place
Hamilton (Durand), Ontario
Superbly renovated and full of charm, this 2-storey gem in the heart of Hamiltons coveted Durand District is a rare find! Just a short walk to downtown, GO Station, Hess Village, and Locke Street. Enjoy a beautifully redesigned open-concept kitchen with quartz countertops, breakfast bar, stainless steel Whirlpool appliances, marble backsplash, and ample cabinetry. High-end finishes throughout, including luxury vinyl flooring, pot lights, and a 4-piece Carrera-tiled bathroom. The finished walk-up basement adds flexibility with a 3-piece bath and kitchenette. Plus, enjoy a rear deck and private parking in the back on a concrete driveway. Move in and enjoy nothing left to do! (id:55499)
Keller Williams Real Estate Associates

