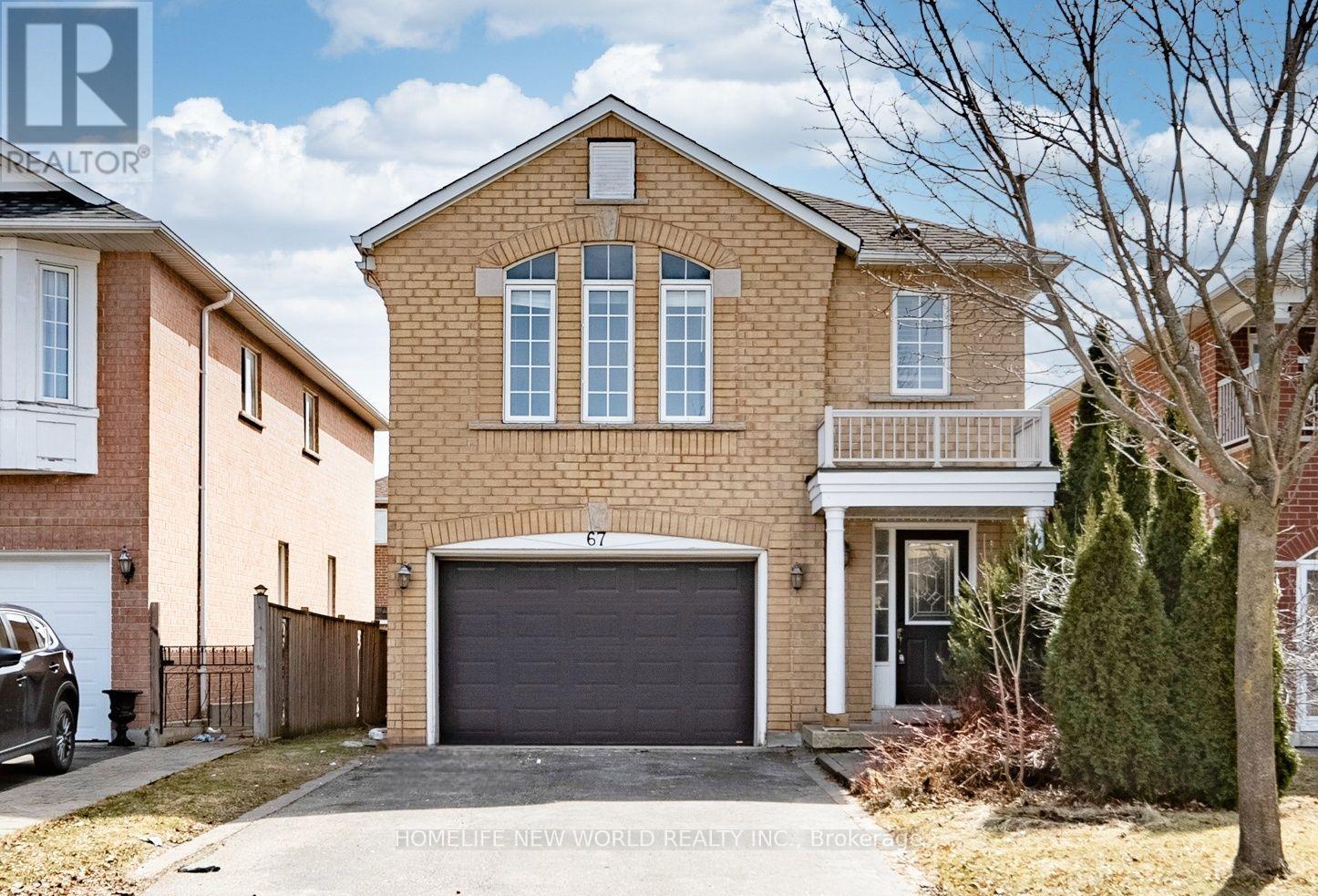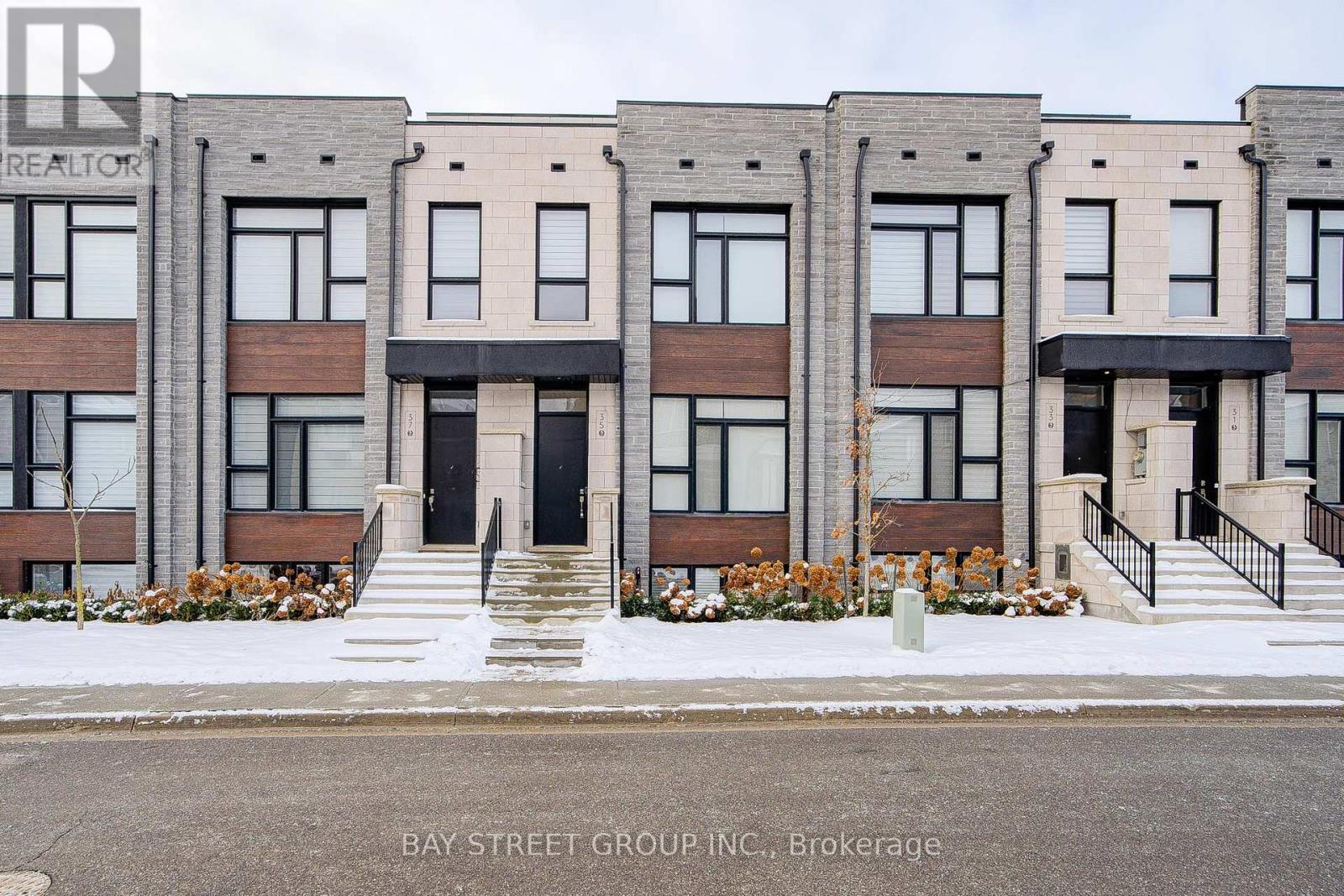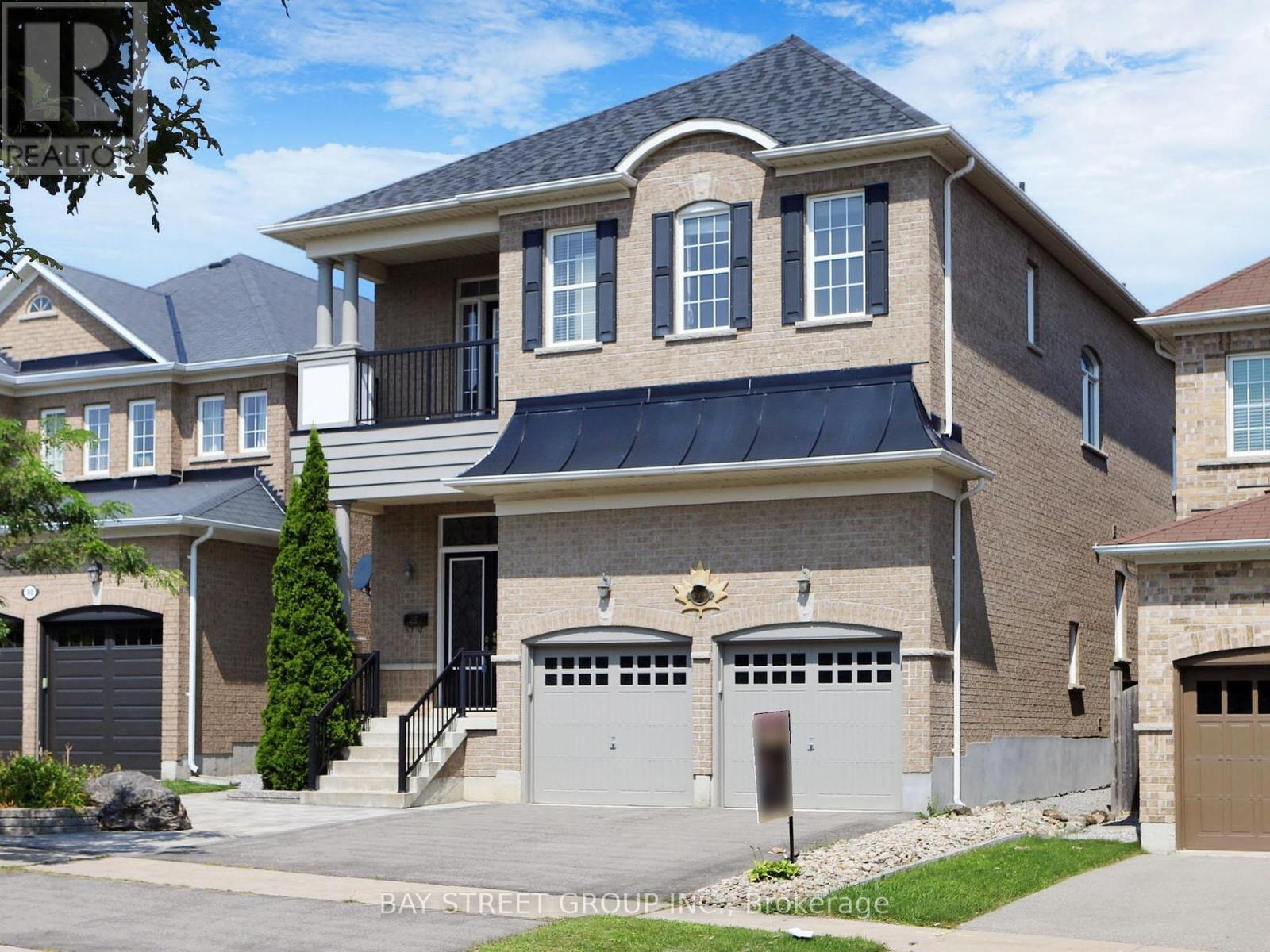68 Elm Avenue
Richmond Hill (Langstaff), Ontario
***TARION NEW HOME WARRANTY***Contemporary---Built In 2022**Majestically-Poised & Artful--Modern--Stylish Custom-Built Hm In The Prime-Central Richmond Hill Neighbourhood**A PRIVATE ELEVATOR(ALL 3 LEVELS) & Practical--Airy & Ultra-Natural Sunny & Spaciously-Arranged W/Hi Ceiling(10Ft=-Main & 9Ft--2nd Flr) & Floor To Ceiling Windows--Welcoming Main Flr Den W/B-Ins Vanity-Bookcase Overlooking Front Garden**2Way Fireplace Between Lr Rm & Dr Rm--Large Dining Room W/Flr To Ceiling Wnws Overlooking Garden--Woman's Dream Kit W/B-In Breakfast Table & Easy Access To Open View-West Exp Garden/Sundeck & Combined Family Rm W/Flr To Ceiling Wnws**Direct Access Garage To Main Flr**Lavish Prim Bedrm W/HEATED FLR Chic-Modern Ensuite**All Generous Bedrms Have Own Ensuite**2nd Flr Laundry Room**Spaciously-Finished Large Rec Room W/A Walk-Up + 3Pcs Ensuite (id:55499)
Forest Hill Real Estate Inc.
3306 - 225 Commerce Street
Vaughan (Vaughan Corporate Centre), Ontario
Welcome Home! Top 10 Reasons you need to choose #3306 at Festival Condo. 1) Step into this bright and spacious 2-bedroom, 2-bathroom 2) SW corner unit 3) with 697 sq. ft. of modern living space, 4) plus a large balcony offering 5) unobstructed southwest views. Located in the desirable North West Tower, just 6) steps from the Vaughan Metropolitan Subway Station, this is the perfect spot for commuters and urban explorers alike. Enjoy the convenience of being close to 7) endless amenities IKEA, Costco, Walmart, Cineplex, Goodlife Fitness and more are right at your doorstep! This unit features: 8) Quartz countertops and stainless steel appliances. 9) Floor-to-ceiling windows that flood the space with natural sunlight. 10) Primary bedroom with a 4-piece ensuite. Experience vibrant city living with everything you need just moments away. Your new home is ready for you to book a viewing today! (id:55499)
First Class Realty Inc.
67 Monteith Crescent
Vaughan (Maple), Ontario
New! New! New! Move-In Ready! Welcome to this stunning 4-bedroom, 4-bathroom detached home in the highly desirable Maple community! $$$ spent on recent upgrades (2025), including New flooring on main & basement (Flooring on 2nd floor 2021), brand-new Furnace, stove, fridge, washer & dryer, light fixtures, countertops, sinks, Faucets, 2nd bathtub, all most all Toilets, and fresh paint throughout! Open-concept layout with spacious rooms, a cozy family room with gas fireplace, and a beautifully upgraded kitchen. Access From Garage Into Home & extended driveway. Centre Vacuum, Fenced backyard with deck-perfect for entertaining! Prime location near top-rated schools, shopping, transit, HWY 400, GO Station, Wonderland and Vaughan Mills Mall. Steps To Princeton Gate Park. Quiet Cres & more! A must-see! (id:55499)
Homelife New World Realty Inc.
206 Ferragine Crescent
Bradford West Gwillimbury (Bradford), Ontario
Welcome to this stunning brand-new home, never lived in, and situated on the largest lot in the subdivision. With four spacious bedrooms and three beautifully appointed bathrooms, this home offers the perfect blend of luxury and comfort. The home features modern, brand-new appliances, ensuring that you're moving into a space thats as functional as it is stylish. Custom blinds are already installed, adding an extra layer of privacy and sophistication. The walk-out basement provides additional living space with endless possibilities, whether you envision a home theater, gym, or entertainment area. Security is a priority with enhanced features thoughtfully integrated throughout the home. You'll have peace of mind knowing the property is protected by a comprehensive Tarion home warranty. Nestled in a family-friendly neighbourhood, this home offers a prime location with easy access to highway 400 and local amenities while still providing a tranquil retreat. The backyard is truly a gem, as it backs onto a beautiful ravine and conservation area, ensuring no rear neighbours and unparalleled privacy. With the sun gracing the backyard from morning until afternoon, it's the perfect space for a private pool, outdoor entertaining or simply enjoying the serenity of nature. Don't miss the opportunity to make this remarkable home yours today! (id:55499)
RE/MAX Experts
35 Sundew Lane
Richmond Hill (Oak Ridges), Ontario
Welcome to this 2.5 years old Luxurious contemporary townhouse features a double garage and spans 2493 sq ft of living space. $$$ spent on upgrades. The main floor boasts a spacious 10-foot smooth ceiling, and open concept layout, Family room that walks out to balcony. The modern kitchen is highlighted by back splash and a large island with quartz waterfall counter top. The second floor offers 9-foot ceilings and a huge primary bedroom with a walk-in closet and a luxurious 5-piece ensuite bathroom with frameless shower. The third floor provides access to a roof terrace, perfect for outdoor enjoyment. The finished basement with 9 ft ceiling includes above-grade windows and direct access to the garage. Oak Staircase with metal spindles. Steps to the picturesque pond trail. (id:55499)
Bay Street Group Inc.
34 Regal Pine Court
Vaughan (Maple), Ontario
Welcome to 34 Regal Pine Court, a stunning 4-bedroom, 4-bathroom home tucked away in a quiet cul-de-sac in the heart of Maple that rarely hasa home for sale! Boasting a fantastic open concept layout of beautifully designed living space, this home features elegant hardwood foors,crown moldings, and a spacious family room loft. The layout is perfect for entertaining, with a beautiful kitchen fowing seamlessly into thedining and living areas. Step outside to a professionally landscaped backyard oasis with a stylish pergola, perfect for relaxing or hosting guests.Upstairs, you'll fnd generously sized bedrooms offering ample space and comfort, ideal for growing families. A large driveway accommodatesmultiple vehicles, in addition to the attached 2-car garage. Ideally located near top schools, parks, and all amenities, this home is the perfectblend of style, space, and convenience. Don't miss out on this incredible opportunity! (id:55499)
Forest Hill Real Estate Inc.
316 Chouinard Way
Aurora, Ontario
This beautiful semi-detached home, built just 8 years ago by the reputable builder Arista Homes, is nestled in a desirable Aurora Trails neighborhood in Aurora. Offering a spacious and functional layout with a desirable north-south facing orientation, this home is very bright, featuring 4 generous bedrooms and 3 modern bathrooms. The main level boasts stunning hardwood floors and smooth ceilings throughout. The large, contemporary kitchen is equipped with stainless steel appliances, a beautiful quartz countertop, and a bright breakfast area that overlooks the backyard. The family room provides the ideal space for everyone to gather and relax. This home also offers a double door entrance for added elegance and direct access from the garage for convenience. The large master bedroom includes a luxurious 5-piece ensuite and a sizable walk-in closet, while the other 3 bedrooms are also generously sized, each with large windows that allow for plenty of natural light. The backyard is beautifully landscaped with interlocking, creating the perfect space for outdoor entertaining. The basement also features a cold cellar room, perfect for additional storage. With its quality craftsmanship and desirable location, this home offers both comfort and style. It's an excellent opportunity for anyone looking to settle in a growing community, with easy access to top-rated schools: Whispering Pines Public School and Dr. G.W. Williams Secondary School. Conveniently located just minutes from T&T Supermarket, Walmart, Real Canadian Superstore, restaurants, and the Aurora Recreation Centre, with easy access to Hwy 404, this home is perfectly positioned for both convenience and lifestyle. (id:55499)
Power 7 Realty
50 First Avenue
Uxbridge, Ontario
This stunning 3,248 sq ft (per MPAC) century home, built circa 1880, offers a perfect blend of historic charm and modern updates including a newer roof, furnace, and electrical wiring, ensuring comfort and peace of mind. It stands on a beautiful corner lot on one of the most picturesque streets in Uxbridge and features beautiful extensive gardens, offering fantastic curb appeal. The home boasts a wraparound porch, intricate decorative trim and shutters adding to its timeless beauty. Upon entering the grand foyer, you're greeted by a showcase curved staircase with beautiful ornate millwork accents and high ceilings. The main floor, with its 10' ceilings, retains much of its original charm, with oversized baseboards, trim, extended height windows, transoms, chair rails, and period cold air returns. The home features six distinct living spaces, including a formal living room with gas fireplace insert, central dining room, parlour with French doors, a cozy kitchen, an office and a beautifully rebuilt conservatory complete with stunning stained glass transoms which serves as a peaceful retreat. The kitchen, while not ostentatious, is functional, with a centre island with granite countertops, stainless steel appliances. The office with bathroom, is ideal for a work-from-home setup. The second floor, with 9.5' ceilings, has a generous landing with a serene reading nook, and the principal bedroom features an electric fireplace, large walk-in closet with custom organizers, and ample natural light. Two additional spacious bedrooms, a 3-piece bath with a soaker tub, and another 3-piece bath with a shower are also on the upper floor. The dry basement (8' ceilings) provides plenty of storage space, with a washer, dryer, hot water heater (rental), water softener (owned), & utility sink. Updates: 2023 - conservatory, porch repair, exterior repainted, raised deck. 2022 - Furnace, Fence, Wiring, Roof. From prior listing: 2021 - Fridge. 2020 - Stove. 2019 - AC. (id:55499)
RE/MAX All-Stars Realty Inc.
9 Giovanni Way
Vaughan (Sonoma Heights), Ontario
Nestled in the heart of Sonoma Heights, this beautifully maintained home is a true gem. Charming semi-detached home presents a comfortable, open-concept layout featuring 3 bedrooms and 4 bathrooms. Patterned concrete walkway provides both style and functionality, offering a welcoming entrance and ample space to park your car. Step into a thoughtfully designed space where attention to detail shines. The professionally finished basement offers extra room for entertaining, featuring a spacious rec room with a cozy gas fireplace perfect for gatherings. Outdoors, the fully fenced backyard is an entertainers dream, complete with a concrete patio and a 12 x 12 gazebo, ideal for relaxing or hosting guests. Maximize your storage and functionality with customized built-in shelves in the garage. Furnace and air conditioning only 3 years new. New fridge, new washer and dryer. Located on a family friendly street, this home is within a short distance to local schools, grocery stores, banks, parks, retail, and so much more. Don't miss the chance to make it yours! (id:55499)
Sotheby's International Realty Canada
74 Thomas Legge Crescent
Richmond Hill (Oak Ridges), Ontario
Wow! Your search ends here! Absolutely stunning 4 bedroom executive style detached home in prime Oak Ridges community in Richmond Hill. Situated on sought after quiet crescent, this house has been meticulously cared for! Beautiful curb appeal, grand double door entry. This home boasts lots of natural light. Open concept main floor layout with 9 ft ceilings, large family area with fireplace, formal dining area, and upgraded eat in kitchen with granite counter tops and stainless steel appliances. Lots of upgrades include california shutters, pot lighting, gas fireplace. Rare find 3 full washrooms in the 2nd level. Large master bedroom with walk in closet and relaxing spa like ensuite. Spacious sun filled bedrooms with 2 additional full washrooms for the growing family. The professionally finished basement offers a vast recreation room, complete with a sauna and shower, providing an ideal space for relaxation and entertainment or for fitness enthusiasts! Outside, the state-of-the-art landscaping creates a beautiful and serene environment, perfect for outdoor enjoyment. Professional deck with gazebo perfect for that summer barbecue. Desirable location walking distance to excellent schools, trails, parks, including Kettle Lakes PS, Windham Ridge PS, King City SS, and French immersion schools. This home is a rare find, offering a blend of sophistication, comfort, and convenience. Don't miss the opportunity to make it yours! **EXTRAS** All wood floors throughout! No carpet in this house. Solid oak staircases. Sauna and shower in the basement with spa like vibes. Double car garage with ample driveway. (id:55499)
RE/MAX Hallmark York Group Realty Ltd.
150 Matthew Boyd Crescent
Newmarket (Woodland Hill), Ontario
Welcome to your dream home! This meticulously maintained 3+1 bedroom end townhouse seamlessly blends modern sophistication with comfortable living. Situated in a highly desirable neighborhood of Woodland Hill. This home features a spacious layout, high-end finishes, and a host of contemporary amenities. Step outside to the beautiful, expansive backyard perfect for both relaxing and entertaining. Whether you're unwinding or hosting guests, this outdoor space offers the ideal setting. Just a 4-minute drive to Upper Canada Mall, as well as grocery stores, restaurants, and more, you'll enjoy ultimate convenience. Don't miss the chance to make this stunning townhouse yours! (id:55499)
RE/MAX Metropolis Realty
86 Barletta Drive
Vaughan (Patterson), Ontario
Welcome to 86 Barletta Dr! High Demand in Thornberry Woods! Luxurious open concept home with gracious 12 ft ceilings. Absolutely stunning & luxuriously upgrade beyond imagination! 'Medallion' built 3,688 sqft 'Rosewood' model!12 ft ceiling in Living room & Primary Bdrm & Office! Primary Bdrm have 2 walk in Closets & 10 ft ceiling in 6pc Ensuite with design mirrors & lights & Full glass shower & bidet. Bdrms have 9 ft ceiling & walk in closets. Custom Gourmet Kitchen With Granite Counter, Backsplash & floors, centre island, s/s build in high end appliances. Spent over $100k on Newly renovated, freshly paint from bottom to top, new pot lights, new toilets, Furnace (2023), interlock (2022), roof (2019). Steps to Top French, Catholic Schools, Parks, Shops, Vaughan's Cortellucci Hospital, 2 GO Stations! partial pictures were virtually staged. (id:55499)
Bay Street Group Inc.












