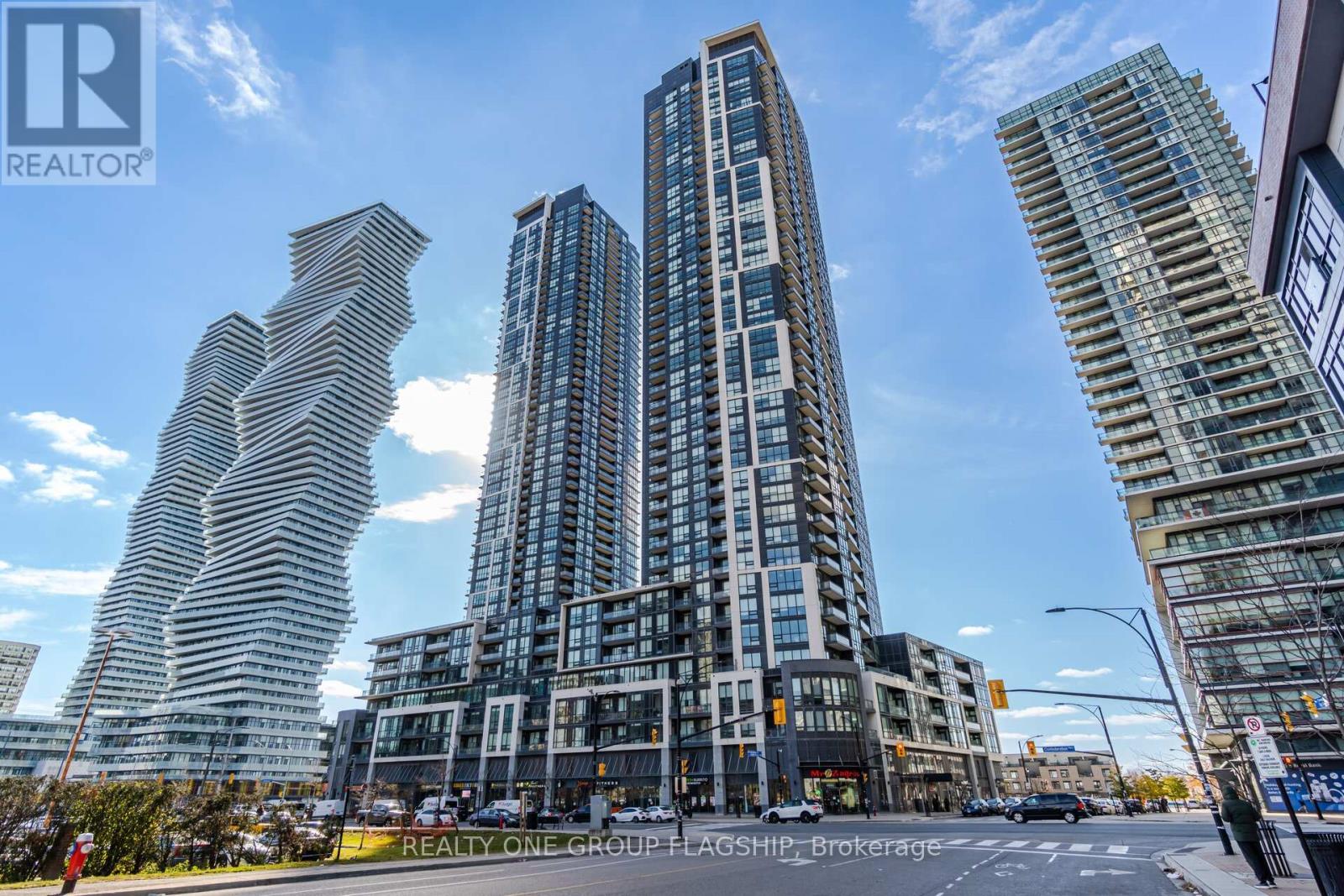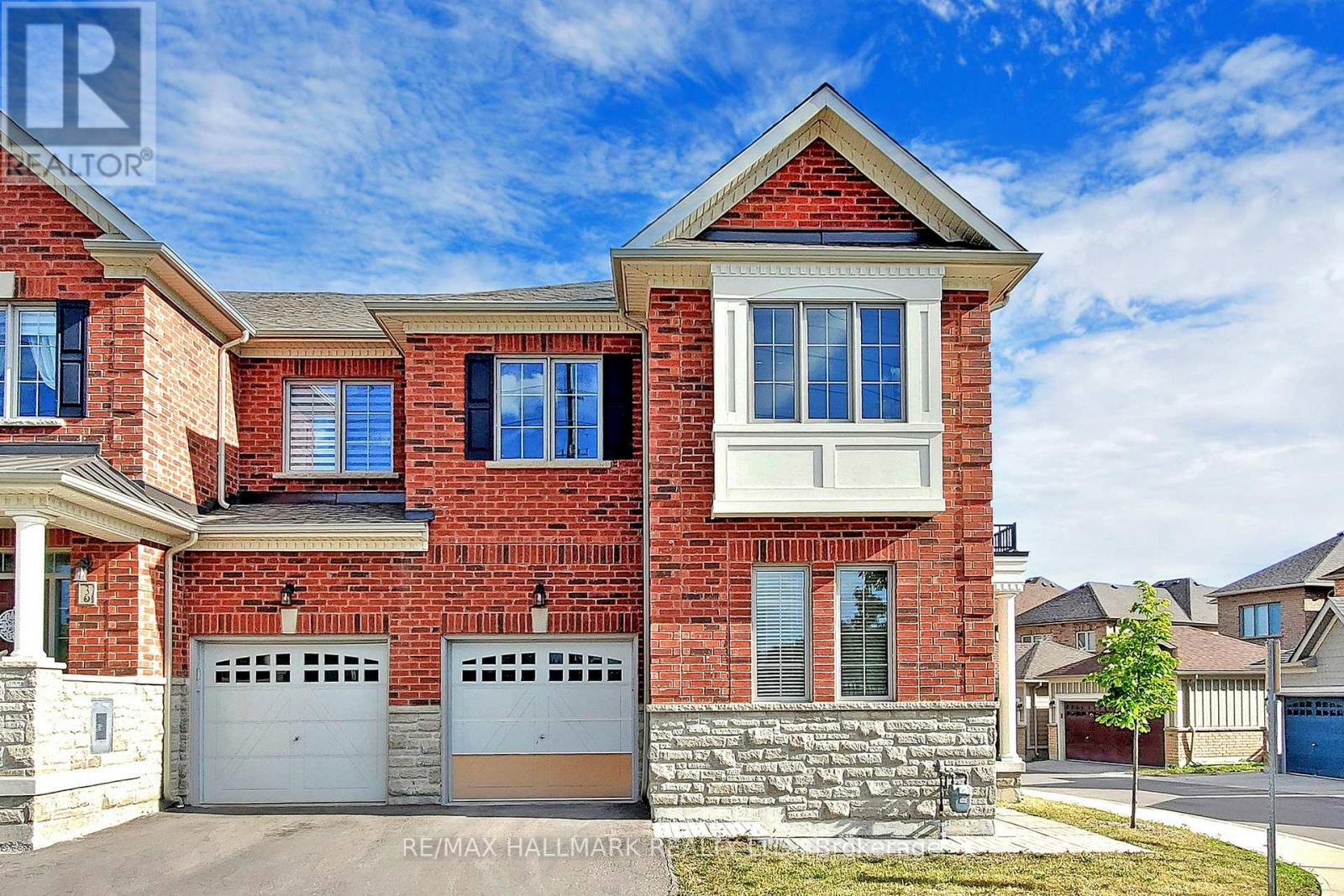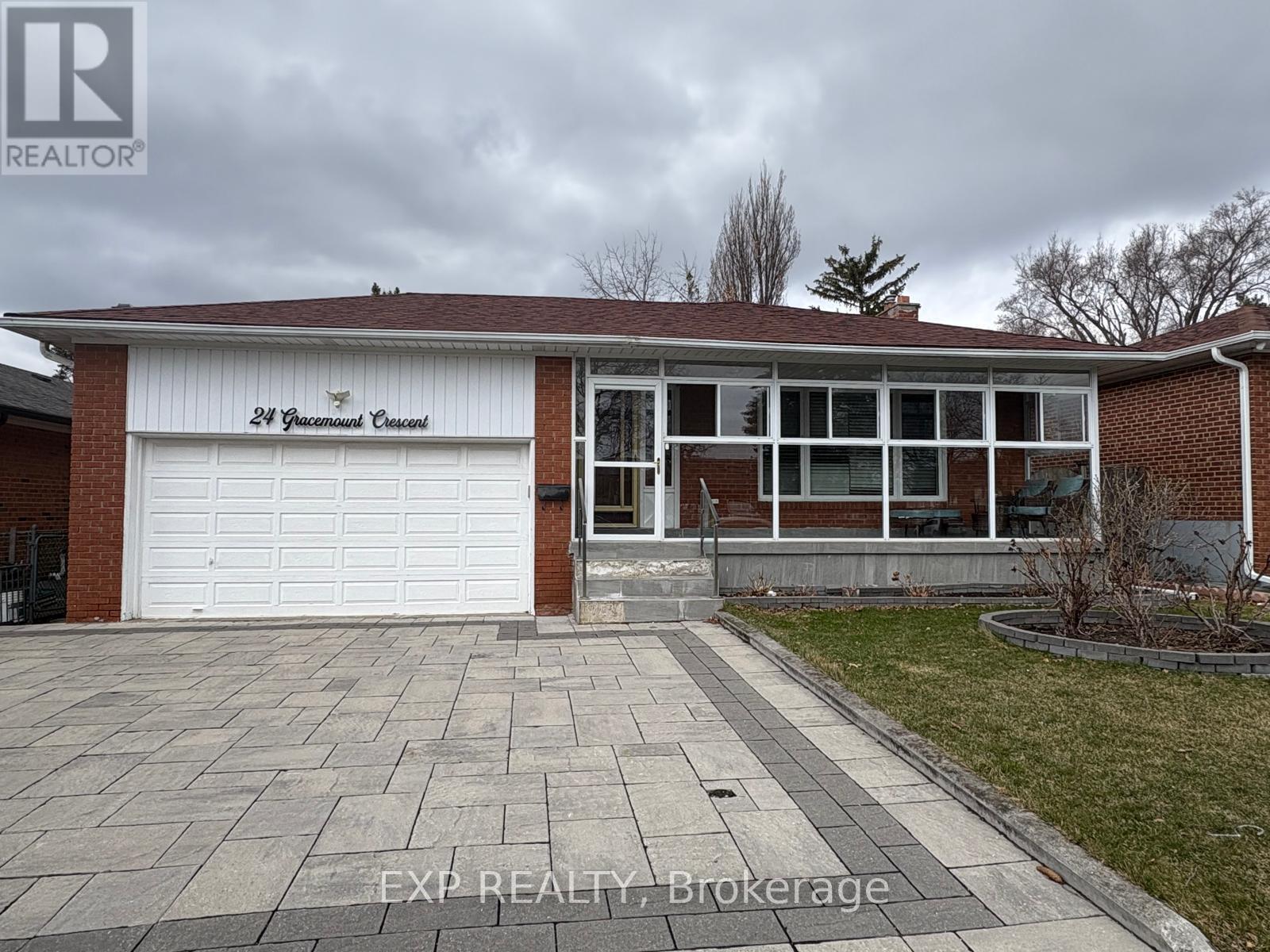3901 - 510 Curran Place
Mississauga (City Centre), Ontario
Experience luxury living in this spacious 763 sq. ft. south-facing 2-bedroom suite at Amacon's iconic PSV II in the heart of downtown Mississauga.Originally a 1+Den, this unit has been smartly converted to a full 2-bedroom and includes owned parking and locker for added value.Enjoy floor-to-ceiling windows, 9 ft ceilings, and modern laminate flooring throughout the open-concept living and dining area.The upgraded kitchen features stainless steel appliances, quartz countertops, stylish backsplash, undermount lighting, and a front-loading washer/dryer.The primary bedroom offers a large glass-door closet, and the entire unit has been freshly painted and well maintained.Located steps from Celebration Square, Square One, Sheridan College, YMCA, City Hall, Library, public transit, and highways 401 & 403.Top-tier amenities include a 24-hour concierge, indoor pool, jacuzzi, rooftop deck, BBQ area, fitness centre, and theatre room.Perfect for both end-users and investors seeking location, quality, and lifestyle. (id:55499)
Realty One Group Flagship
89 Maplewood Avenue
Brock (Beaverton), Ontario
Welcome Home to 89 Maplewood Ave -A beautifully designed detached bungalow nestled in the heart of Beaverton, Brock, in the Regional Municipality of Durham. This cozy family home is close to Lake Simcoe, perfect for outdoor enthusiasts, featuring a custom kitchen with quartz counters, the spacious breakfast area walks-out to deck and gazebo, overlooking a fully landscaped, fenced backyard- a perfect oasis for relaxation and entertaining, separate family room, primary bedroom boast a walk-in closet and a 4-piece ensuite with soaker tub & separate shower, offering a private retreat. Convenient main floor laundry with direct access to a double garage, private double driveway with no sidewalk, 2 full baths, and a huge full unfinished basement awaiting your finishing touches. A must see! (id:55499)
RE/MAX Dynamics Realty
9 Deneb Street
Barrie (Ardagh), Ontario
Don't miss this stunning townhome backing onto a serene park and sports field, complete with a fully fenced backyard for added privacy. Single drive with an attached garage featuring a built-in loft for extra storage, and a convenient visitor lot just steps away. Inside, you'll find modern, neutral décor, 9-foot ceilings, upgraded flooring throughout, and a cozy living room illuminated by pot lights. The back deck is ideal for entertaining, with a natural gas BBQ hookup already in place. The eat-in kitchen boasts stainless steel appliances and a gas stove, complemented by brand-new window coverings. Upstairs offers three spacious bedrooms, including a primary suite with a walk-in closet and private ensuite, plus a full bathroom and upper-level laundry. Located in a desirable neighborhood close to top-rated schools, with quick access to County Road 27 and Highway 400. (id:55499)
Century 21 B.j. Roth Realty Ltd.
492 Birch Street
Collingwood, Ontario
The Total package is here w/ a Spectacular transformation to this sprawling bungalows exterior & interior w/ approx 2,500 sqft of total living space. Gorgeous curb appeal, bold black windows & finishes, covered front porch, 6 car driveway, garage w/ storage loft above! Inside offers 3 bed 3 full bath, massive rear addition, approx 1920 m/f sqft. Taken to the studs & fin w/ all the features you love, white oak hwd flrs, smooth ceilings, pt lights, shaker drs t-out m/f. XL great room showcases custom wall moulding, B/I F/place. King sz primary his/her closets & bonus 3rd closet, spa ensuite bathrm 2 person glass shower/ designer finishes. Guest bath carrara tile & glass shower drs. Your Dream kitchen sits in the massive rear addition w/ all the bells & whistles O/C to additional spacious LR/DR w/ Dbl drs to custom deck & backyard. Oak staircase leads to a Lrg fully finished bsmt feat XL rec room, finished laundry, 3pc stunning bathrm smooth ceiling/ptlights, offering lots of space. Walk to Collingwood Collegiate & Camerson St schools, gorgeous downtown Cafes, restaurant, boutique shops. Enjoy the outdoors w/ Blue Mountain Ski resort, trails, golf & country clubs, sunset point beach & so much more! (id:55499)
Century 21 Millennium Inc.
9 Wiley Avenue
Richmond Hill (Westbrook), Ontario
* Luxury Foyer Opened From Top to Bottom * Total Living Space Feats Over 4600 Sf For your Enjoyment * Family Home In Westbrook Area * Custom Kitchen, High Quality Cabinet, Backsplash, Granite Countertop * Wider Walnut Hardwood Floor Thru-Out * Upgrade Ceramic Tile On Main Floor * Fireplace * Professionally Finished Walk-Out Basement * Open Concept * Interlock Driveway * Sunshine Deck With Wonderful Landscaping * Walk to Nature Trail & Trillium Woods * Top Ranking School & Catholic High School * (id:55499)
First Class Realty Inc.
1 Bellflower Lane
Richmond Hill (Oak Ridges Lake Wilcox), Ontario
2 Storey End-Unit Town Home Located in Oak Ridges Community! 3 Beautiful, Bright And Spacious Bedrooms. Hardwood On Entire Main Floor. Beautiful Kitchen With Brand-New Appliances. Few Mins to Lake/Hwy 404/Schools/Parks/Community Centres/Shopping, New Go Station (id:55499)
RE/MAX Hallmark Realty Ltd.
307a - 141 Woodbridge Avenue
Vaughan (West Woodbridge), Ontario
Welcome to The Terraces! This boutique-style building is tucked just steps from Market Lane. With the scenic Humber River and walking trails practically in your backyard, its a peaceful place to call home while staying close to everything you need. Inside, the unit has a welcoming feel, with an open-concept layout that just works. With approx 700sqft, the large den offers flexible space whether you need a home office, guest room, or a cozy nursery, it can easily adapt to your needs. The updated kitchen (stainless steel appliances, quartz counters, breakfast bar, wine rack, porcelain tile), and new wood flooring make this unit completely move-in ready, and start enjoying. One of the best features? The oversized west-facing balcony. Unwind at the end of the day or fire up the BBQ (yes! there's a gas line connection). Maintenance fee includes your cable and internet. You're truly in an ideal location: walk to Market Lane Centre for shopping, dining, cafes, library, or hop on nearby transit. You're also just minutes from the recreation centre, places of worship, and major highways. The building offers thoughtful amenities like visitor parking, a party room with library, fitness room, sauna, guest suite, bike storage, and a car wash bay. Whether you're looking for your first home, downsizing from something bigger, or an investor, this condo offers a lifestyle that's low-maintenance, easy, and feels just right. **Attention Investors: Seller willing to rent back from purchaser, AAA Tenant situation** (id:55499)
Keller Williams Legacies Realty
19 Timpson Drive
Aurora (Aurora Highlands), Ontario
Prime Location In The Desirable Aurora Heights Neighbourhood!! Such A Stunning Property With an Extra Deep Backyard W/ Newer Durable Composite Deck. This 4 Bdrms & 4 Bthrms Home Offers Over 3,500 Sqft Of Living Space Including A Fully Finished and Recently Renovated Basement. The Kitchen Will Please Any Chef With Lots Of Gorgeous Cabinets and Stone Counters. A Sun-Filled Breakfast Area Leads To The Deck With The Stunning Views. The Main Floor Boasts Hardwood Floors, Large Windows And A Generous Living And Dining Room Plus A Family Room With Fireplace. . Upstairs Offers 4 Generous Sized Bedrooms. The Primary Suite Is A True Retreat With One Walk-In Closets and One Regular Closet, 5 Piece Ensuite With Double Sink Vanity. The Finished Basement Adds Lots Of Living Space With Recreation Room and a Bar. 2 Additional Bedrooms And A Washroom. Exercise Room is roughed-in for a future Kitchenette addition. The 2 Car Garage with a direct entry to the house. This Aurora Home Has An Incredible Layout And Premium Finishes Offering Everything You Need For A Comfortable Lifestyle. It Is Conveniently Located Near Top Public And Private Schools, Parks And Shopping With Easy Access To Highways And Public Transit. Start To Make Wonderful Memories In This Beautiful Aurora Home! (id:55499)
Homelife Landmark Realty Inc.
102-199 Church Street
King (Schomberg), Ontario
Brand new main floor unit, just a few steps away from Main St. Schomberg. This well laid out, 1 bedroom, 1 bathroom country apartment is perfect for someone who enjoys the scenic views with small town conveniences and living. Hardwood floors, 3 piece bathroom, sun-filled unit and parking available is just a few of the features this unit has to offer. Enjoy all this country property with 4 acres of trees, rivers and walking trails to explore. The building caters to mature individuals looking for quiet enjoyment. (id:55499)
Royal LePage Rcr Realty
24 Gracemount Crescent
Toronto (Woburn), Ontario
Welcome to this beautifully maintained detached bungalow in the highly desirable Woburn community with an INCOME PRODUCING BASEMENT perfectly situated on a large lot surrounded by mature trees and natural light. This home features an open-concept main floor with hardwood flooring throughout, a spacious living and dining area, a modern kitchen with granite countertops and a centre island, three well-sized bedrooms, and a full bathroom with main-floor laundry. The fully finished INCOME GENERATING basement with a separate side entrance offers excellent income potential or space for extended family, complete with a second kitchen, three additional bedrooms, two bathrooms, and a generous family/rec room. Additional highlights include an insulated two-car garage, interlocking walkway, fenced yard, and updated systems in full compliance with city building codes. Roof and windows updated approx 10 years ago. Basement currenltly tenanted for approx $2400/month - can stay or leave with 2 months notice. Ideally located close to public transit, schools, UofT Scarborough, Centennial College, parks, shopping, and more. This is a fantastic opportunity for families or investors alike. (id:55499)
Exp Realty
508 - 80 Athol Street E
Oshawa (Central), Ontario
Welcome To Athol Place, A Centrally Located 1-Bedroom, 1-Bathroom Condominium In The Heart Of Downtown Oshawa. This Northwest-Facing Unit Offers A Bright Living And Dining Space With A Large Window, Balcony, California Shutters, And Durable Laminate Flooring. The Beautifully Renovated Bathroom Showcases $25K In Upgrades, Featuring A Luxurious Glass Shower. Convenience Meets Functionality With In-Suite Laundry And A Spacious Utility/Storage Room. Building Amenities Include An Exercise Room, A Second-Floor Lounge With A Walkout To The Terrace, And Secure Underground Parking. Steps From Shopping, Dining, Transit, And AllDowntown Amenities, This Condo Offers Urban Living At Its Finest. Don't Miss This Opportunity To Own A Stylish, Well-Appointed Unit In A Prime Location! New Heat Pump - A/C Unit Installed 2025 (id:55499)
Dan Plowman Team Realty Inc.
1446 Fleming Court
Oshawa (Lakeview), Ontario
Beautifully maintained and move-in ready semi-detached home tucked away on a quiet court. A covered front porch welcomes you as you step inside the front door. The large, eat-in kitchen offers abundant cabinetry, a generous quartz countertop, pot lights, under-cabinet lighting, ceramic backsplash, double sink and stainless steel appliances. The adjoining dining area features a walkout to a large deck featuring a metal gazebo, making indoor-outdoor entertaining effortless. The large living room includes a built-in bookcase and stylish wood flooring. Upstairs offers three spacious bedrooms. The primary bedroom includes pot lights and a triple closet. A refreshed four-piece bathroom serves the upper level, along with a convenient linen closet in the hallway. The finished basement extends your living space with a versatile office nook, a generous rec room along with a beautifully finished three-piece bathroom with a jetted tub. Step outside to a private, beautifully landscaped fully fenced backyard with a garden shed for additional storage. Bright, functional, and full of thoughtful updates, this home is just minutes to the 401 and GO Station, and steps to the lake, green space and nearby trails offering the perfect blend of convenience and tranquility. (id:55499)
Homelife Landmark Realty Inc.












