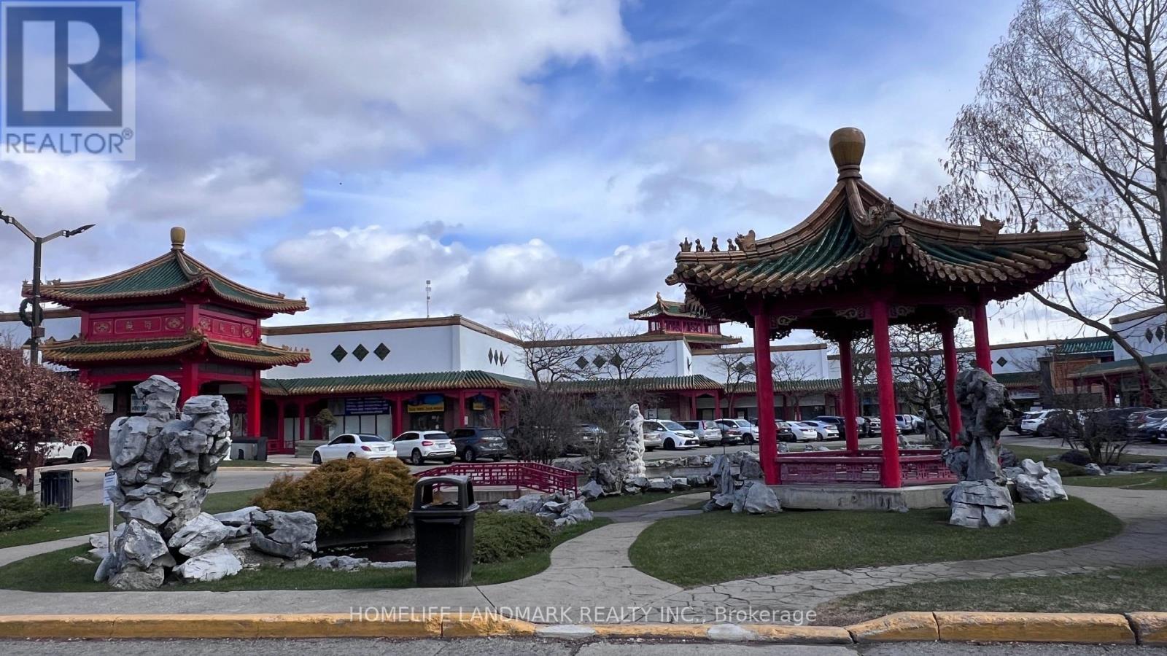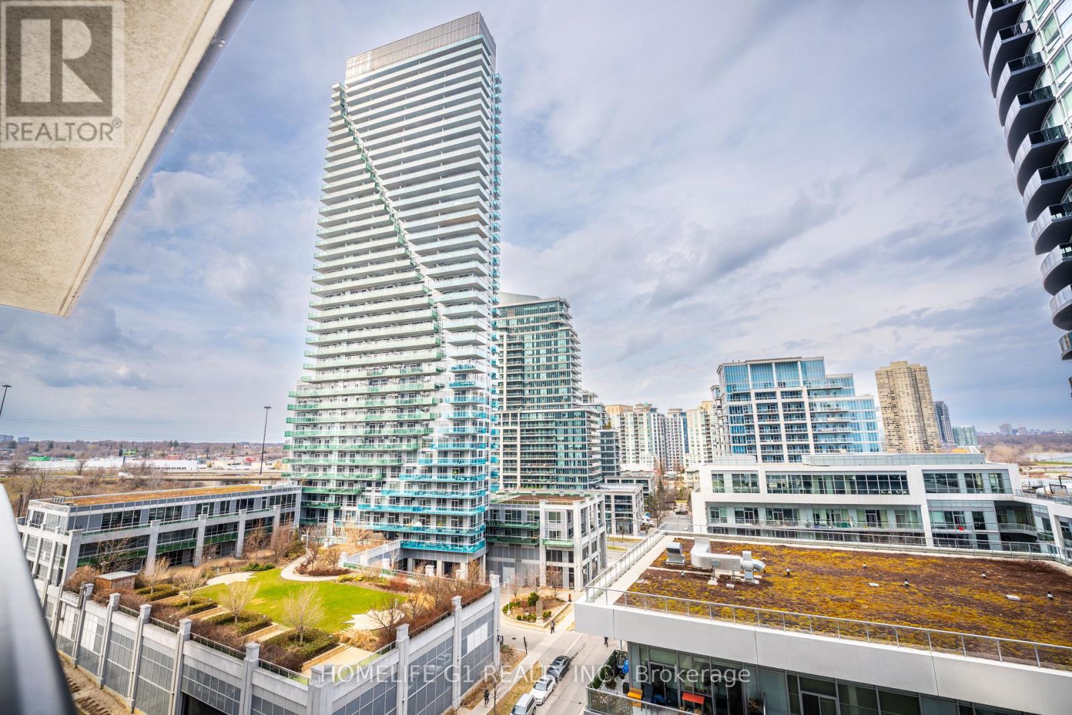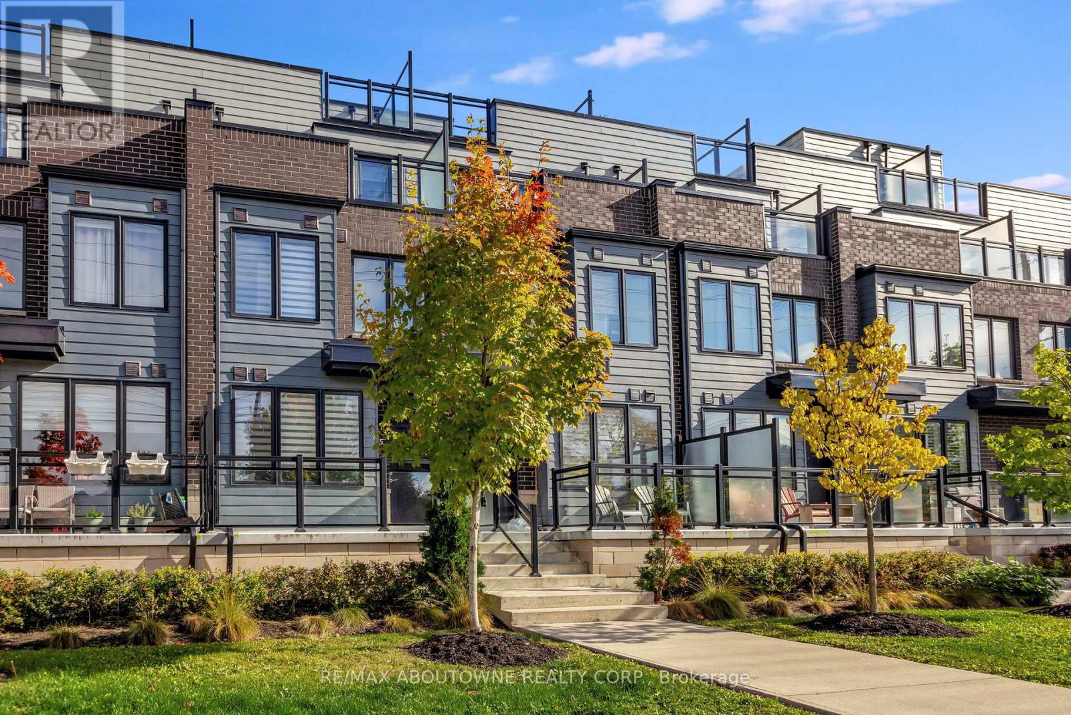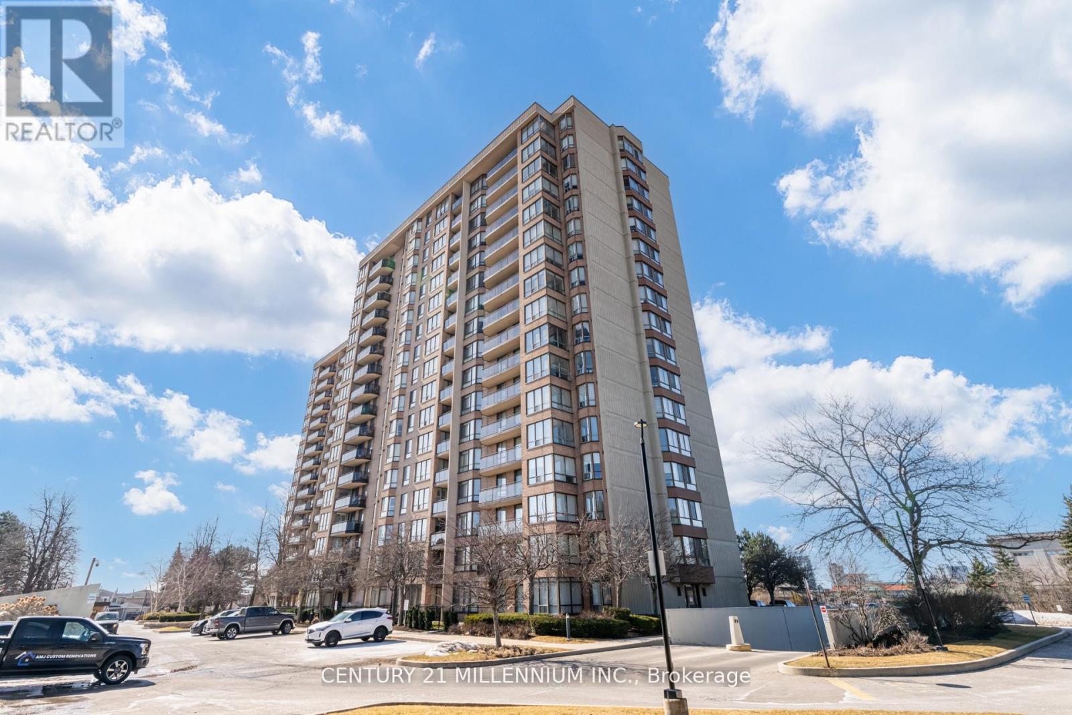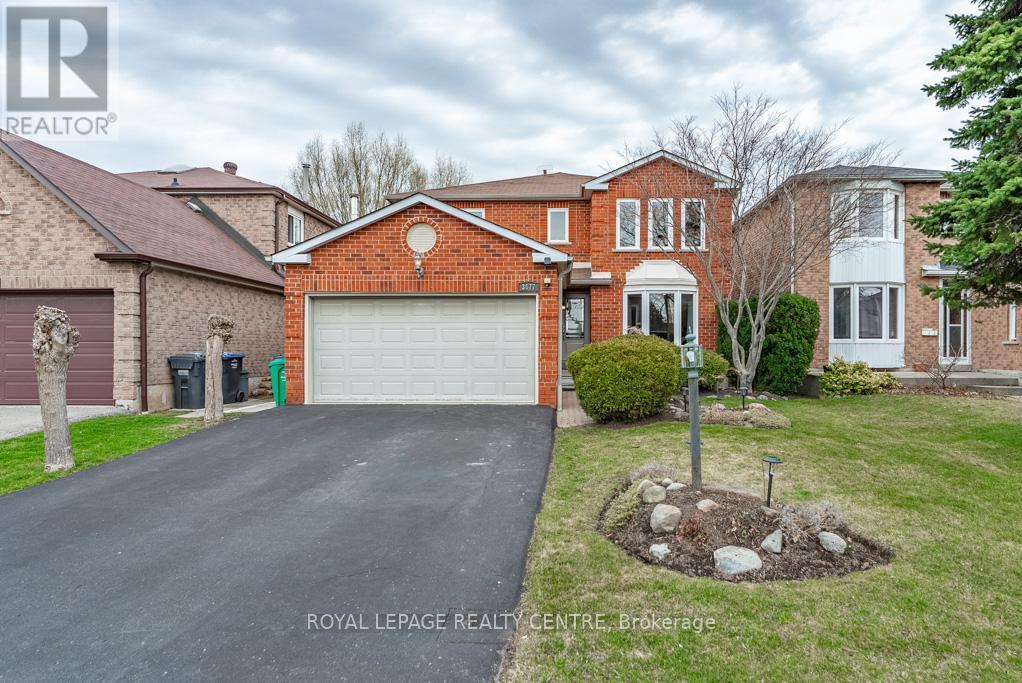K1&k2 - 888 Dundas Street E
Mississauga (Dixie), Ontario
Exceptional Retail Space In Famous Official Tourist Shopping Centre---Mississauga Chinese Centre* Lots Of Attractions And Shopping Convenience* Lots Of Parking Space, Landlord Is Flexible On The Type Of Businesses Allowed* Unit Is Close To The Food Court* Must See (id:55499)
Homelife Landmark Realty Inc.
1114 - 4055 Parkside Village Drive
Mississauga (City Centre), Ontario
Beautiful One Bedroom Plus Den Condo, Perfectly Situated In The Heart Of Mississauga's Vibrant Downtown Core. Offering Ultimate Convenience And Urban Living, Open-Concept Layout With Floor-To-Ceiling Windows That Flood The Space With Natural Light. Sleek Kitchen Features Stainless Steel Appliances, Quartz Countertops, And Ample Storage. Spacious Primary Bedroom Includes A Large Closet, While The Den Is Ideal For A Home Office Or Guest Space. Enjoy World-Class Amenities, Including A Fitness Center, Party Room, Theatre, Game Room, 24-Hour Concierge, And More. Steps From Square One Shopping Centre, YMCA, Celebration Square, Sheridan College, Cineplex Theatres, And A Wide Selection Of Top-Rated Restaurants. Plus Easy Access To Highways And Public Transit, Commuting Is A Breeze. Don't Miss This Opportunity To Live In One Of Mississauga's Most Sought-After Locations! (id:55499)
Executive Homes Realty Inc.
907 - 39 Annie Craig Drive
Toronto (Mimico), Ontario
Available for lease to Professionals, Couples, or anyone who wants to enjoy luxury living at the Cove. This 1 Bedroom+1 Bath+1 parking condo with a large Balcony offers beautiful lake views and amenities like a fitness center, indoor pool, sauna, and 24-hour concierge, with easy access to QEW, Gardiner Expressway, Downtown Toronto, and Airports. The TTC streetcar is right outside the building and the condo is within walking distance to Shops, restaurants, Doctors Clinics, and Grocery shopping. (id:55499)
Homelife G1 Realty Inc.
3 Chapparal Drive
Brampton (Sandringham-Wellington), Ontario
5 Bedrooms, with 2 Master Bedroom house for lease. The main floor boasts 9' ceilings, a double-door entrance, and a den perfect for a home office. Close to Save Max Sports Centre, Trinity Common Mall, Chalo FreshCo, schools, and Brampton Civic Hospital. Don't Miss This Opportunity. Basement Not Included, Main And Upper Floors Only With 70% Utilities (id:55499)
Century 21 People's Choice Realty Inc.
Basement - 1977 Dundas Street W
Toronto (Roncesvalles), Ontario
Spacious Large 1 Bedroom basement apartment, in Dundas west & Roncesvalles!! Situated in a great neighborhood, near High Park. Open concept apartment design with kitchen, dining and living area. TTC at door step, public transit score 100, walking score 91, short stroll from cafes, restaurants and all your conveniences. Bike score 100. (id:55499)
Tfn Realty Inc.
Basement - 1977 Dundas Street W
Toronto (Roncesvalles), Ontario
Spacious and versatile basement unit available in the highly sought-after Dundas West & Roncesvalles areaperfect for office use, storage, or both! Located in a vibrant, walkable neighborhood near High Park, this open-concept space includes a kitchen and washroom, making it ideal for a variety of professional or personal uses. With the TTC right at your doorstep, a perfect Transit Score of 100, and a Walk Score of 91, this location offers unbeatable convenience in one of Torontos most desirable communities. (id:55499)
Tfn Realty Inc.
5 - 2212 Bromsgrove Road
Mississauga (Clarkson), Ontario
Welcome to Southdown Towns. Completed in 2021 by United Lands, this modern townhome offers 1,549 square feet plus plenty of outdoor living space. The owner added improvements and upgrades including resilient channels on all walls throughout the home as well as insulation in all walls and floors to reduce noise and increase heat retention. You will also find custom tiles in all washrooms along with a rainfall shower in the primary en suite. Included are two underground parking spaces (one pre-wired for an electric vehicle charger) along with a large storage room. This home is bright and airy and comes with three separate outdoor living areas. There is a large front porch at the entrance, a walkout from the primary bedroom to a private deck and a generous rooftop deck complete with gas barbecue line and water line. The Clarkson location offers a great blend of suburban charm with urban conveniences. The Clarkson Village Shopping Centre is nearby, offering a mix of grocery stores, local shops, and services. For a larger shopping trip, South Common Centre is a short drive away with more retail options. You will find plenty of area restaurants as Clarkson has a diverse food scene. There is also no shortage of trails and parks in the area including Rattray Marsh Conservation Area, offering scenic walking trails along the shores of Lake Ontario. For commuters, you are just steps to the Clarkson GO and along with public transit options, the QEW is just minutes away. (id:55499)
RE/MAX Aboutowne Realty Corp.
2607 - 9 George Street N
Brampton (Downtown Brampton), Ontario
Welcome to the Renaissance building located in downtown Brampton! This beautiful Lower penthouse suite features 9 ceilings, 1,255 square feet of luxurious living space and floor to ceiling windows that span the length of the condo. This place is like nothing else offered for sale in Brampton! Imagine having two balconies, one off of your primary bedroom and that primary bedroom having a large walk-in closet and a spacious ensuite bathroom featuring a deep soaker tub and stand alone shower?! Well, it's all right here in suite 2607! The second bedroom is a great space and if you need an extra bedroom or office, the den is the perfect spot! It is spacious and comes with frosted sliding doors for privacy. This suite also comes with TWO parking spots, a storage locker and access to the building's amenities! Including guest suites, an indoor pool, sauna, gym, party room and more! Around the corner from the GO train station, Gage Park, Garden Square, the famous Bramptons Farmers market and so much more! 24 hour security, covered visitor parking and Amazon package Concierge! (id:55499)
Century 21 Millennium Inc.
208 - 20 Cherrytree Drive
Brampton (Fletcher's Creek South), Ontario
Fabulous "Crown West" remodeled unit with a flare for "Bling". Featuring over 1,260 sq feet with crystal chandeliers, wainscoting with crystal detail insets, crown moulding/scroll detail, carpet free upgraded floors throughout colonial trim/doors, double French doors/leaded glass, mirrored closet doors, two full upgraded baths with granite counters/upgraded vanities/upgraded mirrors/upgraded medicine cabinets, separate ensuite shower stall, his/hers remodeled clothes closets and upgraded ceramics. Remodeled eat-in kitchen with ample white cabinetry/crystal design hardware, coffered ceiling, built-in floating storage cabinets/decorative open shelving, backsplash, upgraded S/S fridge, stove, dishwasher, built-in microwave oven, sliding door w/o to open balcony. Open concept solarium/lounging area with upgraded ceramics, wrap around windows and mirrored wall accent. Insuite laundry/washer/dryer, storage locker, underground garage parking space, outdoor pool/BBQ area, putting green. lawn bowling, tennis court, gym billiards room, hobby room, party room, squash court, library. Manicured grounds, beautiful lobby, 24hr security guard, wonderful mature residents. Maintenance includes all utilities: gas heat, hydro, water, building insurance, cable tv and internet. Close to shopping, restaurants, parks and all major highways Shows 10+++ (id:55499)
Century 21 Millennium Inc.
3677 Colonial Drive
Mississauga (Erin Mills), Ontario
From the moment you arrive, you'll be impressed by the homes fantastic curb appeal, featuring a well-manicured front yard w/parking for up to 4 cars. The spacious,fully-fenced east-facing b/yard welcomes the morning sun which is perfect for enjoying a coffee on the deck or entertaining in your private outdoor retreat. Step inside to a fully renovated main floor that exudes warmth & style. Wide plank hardwood floors flow throughout,complemented by smooth ceilings & pot lights that create a bright,inviting ambiance.The modern kitchen is a show stopper,featuring quartz countertops,oversized sink,a stylish subway tile b/splash & s/s appliances. It's the perfect space for everyday living & entertaining. Enjoy a separate breakfast area just off the kitchen,offering the perfect spot for casual meals. With a convenient walkout to the backyard,it seamlessly connects indoor & outdoor living. Host memorable dinners in the combined living & dining rooms or unwind in the inviting family room,thoughtfully designed for comfort & relaxation. Anchored by a corner fireplace,it's the perfect spot to gather with loved ones or enjoy a quiet evening at home. Upstairs,you'll find four generously sized bedrooms designed with family comfort in mind. The spacious primary suite features his & her w/i closets & a private 4-piece ensuite, creating a perfect retreat at the end of the day. Step downstairs to a beautifully finished basement featuring an open-concept layout,perfect for gatherings & entertaining. Enjoy a spacious sitting area,a convenient wet bar,& a coldroom-ideal for storing drinks & pantry items. Additional highlights include an oversized laundry room & a generous utility/workshop space,offering plenty of room for hobbies,storage,or future customization.Proudly maintained by long-time owners,this beautifully kept home offers the ideal location for family living. Minutes from major hwys,top-rated schools,UofT,shopping,big box stores-including Costco & so much more. (id:55499)
Royal LePage Realty Centre
102 - 3395 Cliff Road N
Mississauga (Mississauga Valleys), Ontario
!Opportunity Knocks In Sought-After Mississauga Valleys Neighborhood! Enter A World Of Your Own Among The Tree-Lined Streets & Brick Townhomes Of 3395 Cliff Road N. This Beautiful & Unique Layout Offers Nearly 1700 SF Of Total Living Space. Rarely Do You Find A Townhouse That Provides Both Visual Interest & Rear Width, Ready To Accommodate A Variety Of Needs & Lifestyles. The Spacious Living Room Boasts Open & Airy Vaulted Ceilings, 2 Huge Picture Windows, & W/O To Your Large Deck With Big Backyard Perfect For Summer BBQs & Entertaining With Sunny Western Exposure! This All Lends Itself For Perfect Family Gatherings, Movie Nights, & Everything In-Between! Break Bread In The Beautiful Dining Room That Easily Accommodates Family Functions & Offers A Striking Elegance To The Main Floor. Gorgeous Reno'd Eat-In Kitchen Is Accented With Designer Stone Feature Walls, Quartz Countertops, Tile Backsplash, Trendy Coffee Bar, S/S Appliances, & Modern White Cabinetry! Retreat Upstairs To A Generously Sized Primary Bedroom With Custom Built-In Closet/Organizers & Large Window. The Spacious 2nd & 3rd Bedrooms May Offer Many Additional Uses If Needed, Such As Office Space/Hobby Room/Dressing Room. Pamper Yourself With The Beautifully Renovated 4-Pc Washroom Featuring Impressive Glass Shower & Luxurious Separate Bathtub. Indulge Your Interests With A Home Gym/Studio/Music Room/Theater/Man Cave In Sizeable Rec Room! Hardwood Flooring Main & Upper Floors! Enjoy The Extensive Mississauga Valley Park Literally At Your Doorstep, Including Mississauga Valley Park Community Centre, Sports Fields, Splash Pad, Dog Park Including Leash Free Zone, & The Stunning 'Garden Of The Valley'! Excellent Proximity To Schools/Groceries/Shopping/Restaurants/Nature Trails/Hospital/Cooksville GO & Much More! Put This Beauty On Your List! (id:55499)
Century 21 Wenda Allen Realty
409 - 35 Kingsbridge Garden Circle
Mississauga (Hurontario), Ontario
Welcome to the beautiful Skymark West Condo, impeccably maintained and ready to impress! This spacious unit offers an open-concept design, a kitchen with ample cabinet space, and the added convenience of ensuite laundry. The primary bedroom is generously sized with plenty of closet space, and the laminate flooring throughout gives the space a sleek, modern feel. Step out onto the beautiful balcony and take in the unobstructed, stunning views. Enjoy the added benefit of all utilities being included - a perfect, hassle-free living experience! Prime location just minutes from the 401, 403, QEW, Square One, public transit, and the Go Station. Enjoy access to incredible 30,000 sq. ft. of amenities, featuring all the top-notch facilities you could ask for! (id:55499)
Homelife Landmark Realty Inc.

