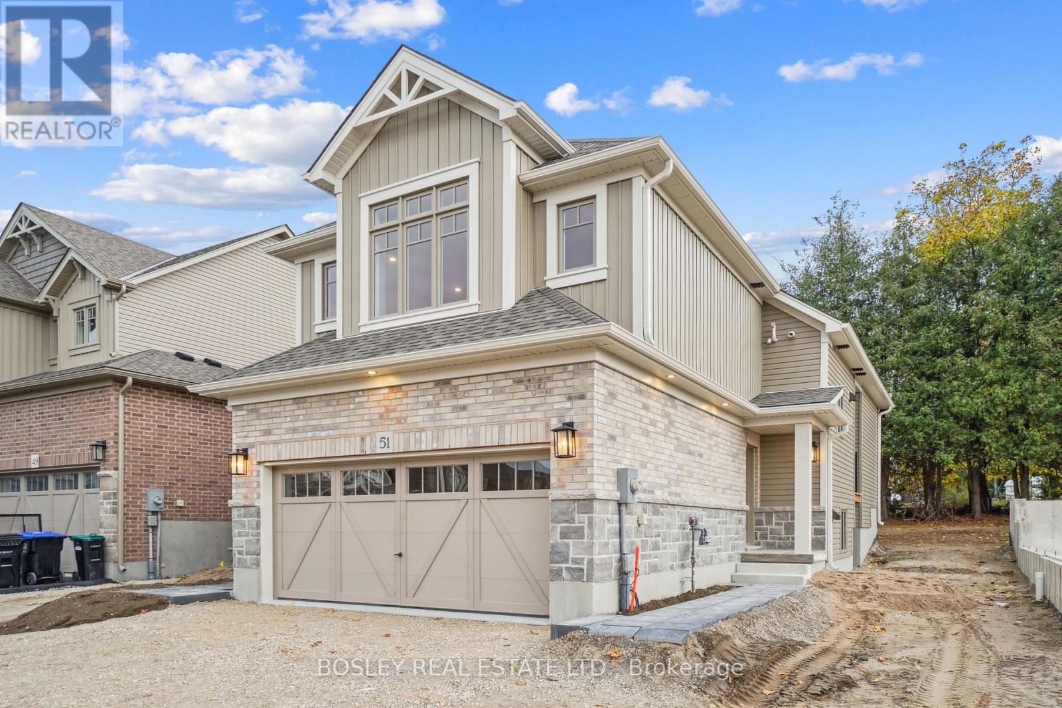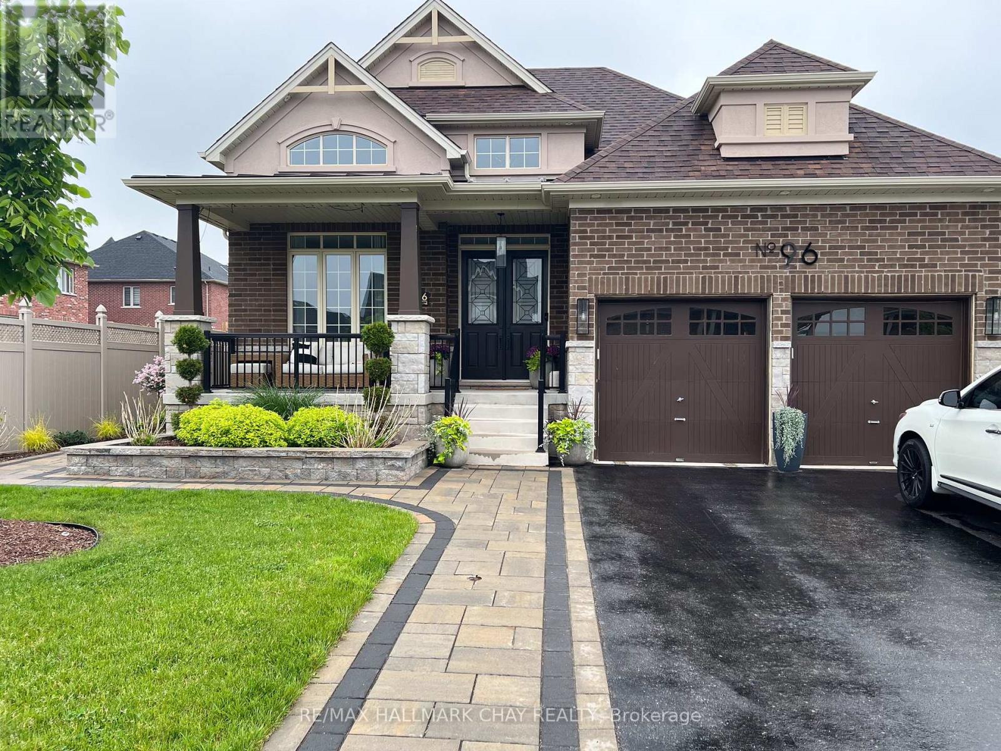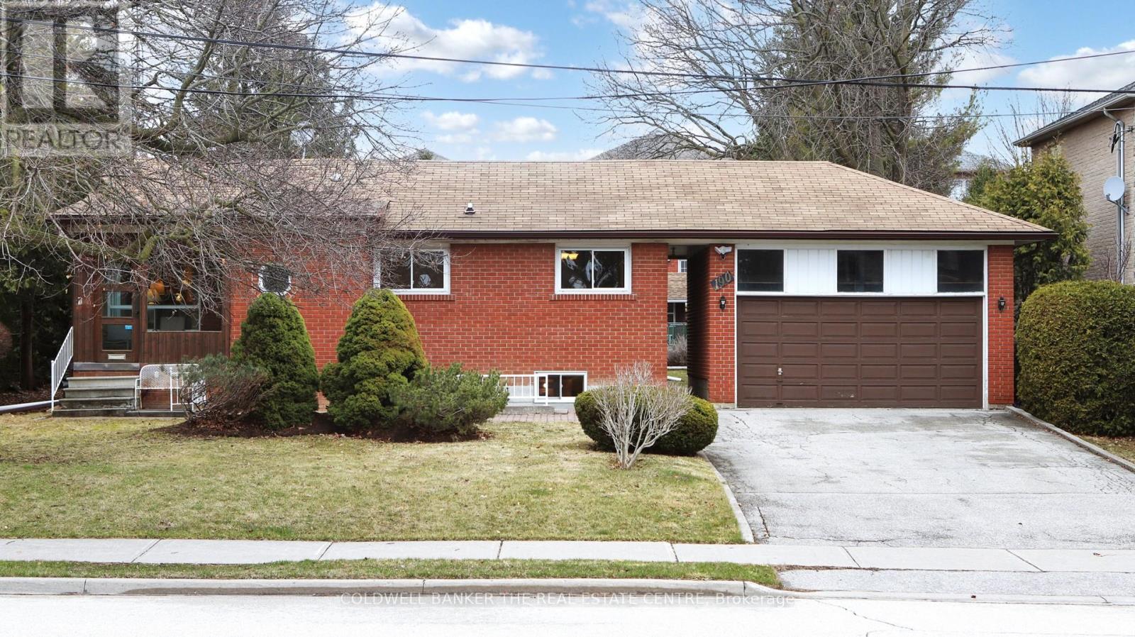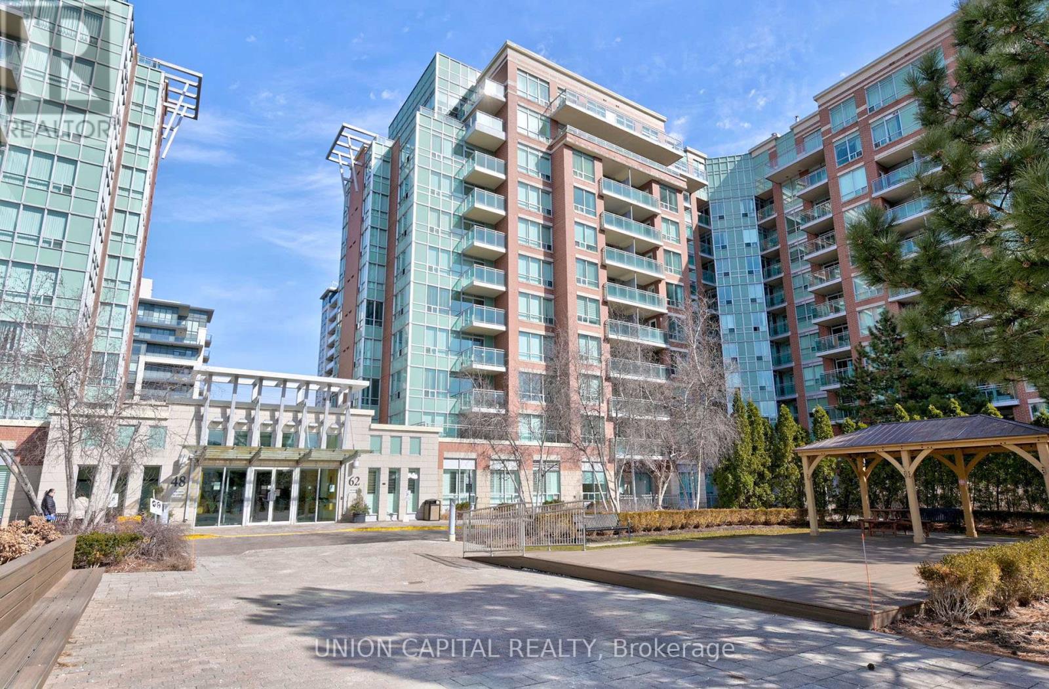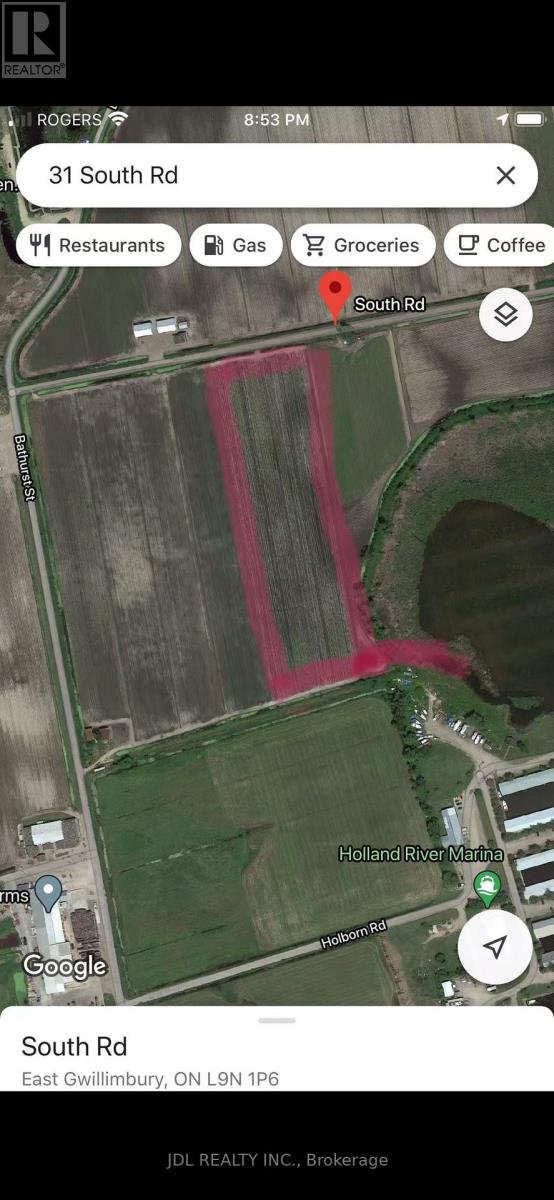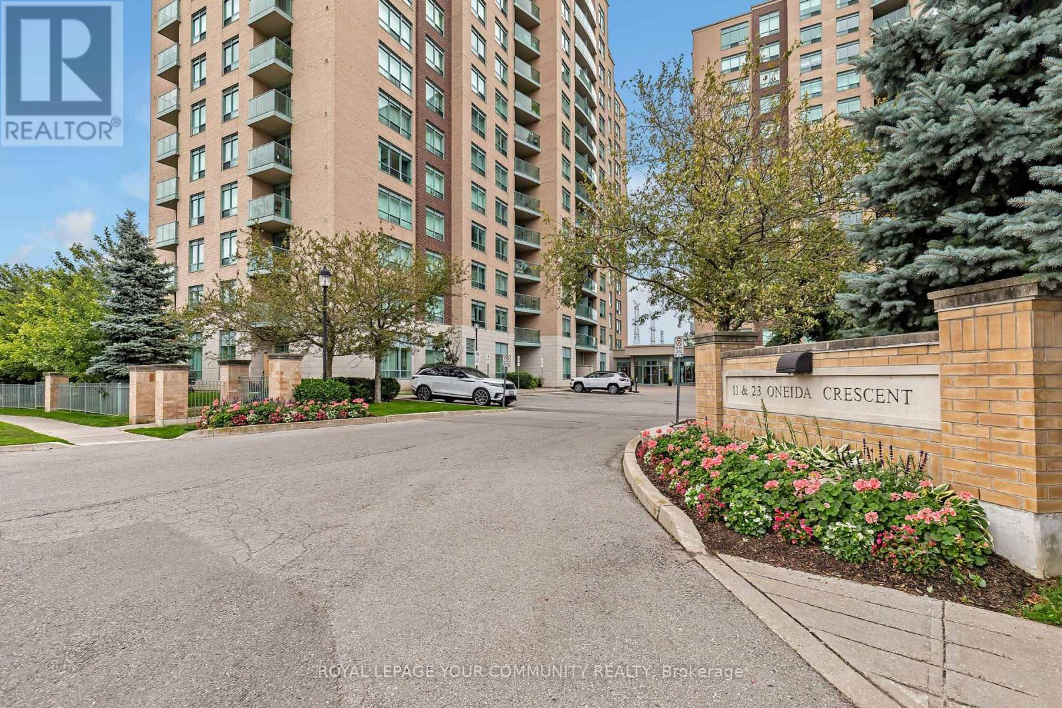151 Mount Saint Louis Road E
Oro-Medonte, Ontario
Top Reasons You Will Love This Home: Indulge in the pinnacle of luxury with this breathtaking executive home. Situated on a sprawling 12-acre estate, this property offers 2,200 feet of private waterfront on the serene Coldwater River, perfect for nature lovers seeking peace and solitude. Be captivated by the high-end finishes and thoughtful design, showcasing an abundance of high-end features throughout, while the gourmet kitchen, featuring gleaming quartz countertops and top-of-the-line appliances, is perfect for both everyday meals and lavish gatherings. The dining room features an open-concept layout, while the living room boasts a 16' vaulted ceiling and a gas fireplace. This property includes a stylish two-bedroom legal apartment offering a sleek, modern kitchen, expansive living area, full bathroom, and convenient in-suite laundry. Whether for a growing or multi-generational family or as an income-generating Airbnb with an established history of success, this space offers endless possibilities. A bonus is the detached 1,600-square-foot workshop complete with hydro, a rustic log-covered porch, and impressive commercial-grade doors (9'x9' and 10'x10'), making it ideal for large-scale projects and extra storage space for your hobbies and toys. Outdoor enthusiasts will appreciate the close proximity to Mt. St. Louis Ski Resort, just a one-minute drive away, offering breathtaking hillside views from your front deck, especially vibrant during the colorful fall and rejuvenating spring seasons. 4,696 fin.sq.ft. Age 6. Visit our website for more detailed information. (id:55499)
Faris Team Real Estate
130 Concession 15 W
Tiny, Ontario
Your Dream Country Retreat! Experience the perfect blend of luxury, functionality, and self-sufficiency on this breathtaking 40-acre estate. Thoughtfully designed for those who appreciate privacy, nature, and endless possibilities, this property is more than just a home it's a lifestyle. Key Features You'll Love: 1) A detached heated barn and heated garage/workshop, ideal for hobbyists, equipment storage, or business ventures. 2) A charming log cabin, perfect for guests, short-term rentals, or a private retreat. 3) A gated entrance leading to a stunning circular driveway, offering both security and a grand first impression. 4) A sunroom retreat with a wood-burning fireplace and a wet bar, designed for relaxation in all seasons. 5) An indoor pickleball court, bringing year-round recreation right to your doorstep! Self-Sustaining & Future-Ready Living: 1) 40 acres of versatile land, including 3 acres of scenic woodland surrounding the cabin. 2) A recently dredged pond, perfect for irrigation or enjoying peaceful waterfront views. 3) 28 acres of arable land, giving you the opportunity to grow your own food, cultivate crops, or create a thriving homestead. 4) Room to expand with a secondary dwelling, making it ideal for multi-generational living, a rental unit, or additional guest accommodations. 5) Low property taxes and a prime location close to amenities and beaches, offering the best of both worlds peaceful country living with easy access to shopping, dining, and waterfront activities. Whether you're dreaming of a private retreat, a working homestead, or an investment opportunity, this exceptional estate is ready to make your vision a reality. Visit our website for more detailed information (id:55499)
Faris Team Real Estate
Faris Team Real Estate Brokerage
Lower - 67 Shipley Avenue
Collingwood, Ontario
Step inside and discover comfort & Style in This All inclusive Legal 2-Bedroom Basement Apartment with 2 car parking & a private side yard! Imagine coming home to a space that feels just right. As you step inside you instantly notice the warmth of luxury vinyl plank flooring beneath your feet, the seamless flow of the open-concept living, dining, and kitchen area, and the way the space invites you to relax, entertain, and enjoy. You can already picture yourself here cooking in a beautifully designed kitchen, sharing meals, and unwinding after a long day. With two spacious bedrooms, this home offers the comfort and flexibility you need whether it's for restful nights, a stylish home office, or a peaceful retreat. The 4-piece bath is thoughtfully designed to elevate your daily routine, while the ensuite laundry ensures ease and convenience right at your fingertips. And because home should be about more than just a place to live, this unit is designed for effortless comfort. Nestled in a prime Collingwood location, you're moments from scenic trails, vibrant shops, and cozy cafés where small-town charm meets modern convenience.You can already imagine it the ease, the warmth, the perfect fit. Step forward. Your new home awaits. View the Virtual Tour link for floorplans, video & full 3D Tour! [NOTE - Virtual tour and photos are of a similar model - colours & finishes will vary but the layout is the same] (id:55499)
Bosley Real Estate Ltd.
96 Redmond Crescent
Springwater (Centre Vespra), Ontario
Come Discover Luxury Living At This Stunning Primrose Model With Designer Upgrades! This Home With Upgraded Stucco & Stonework, Sits On A Premium 150-Ft Deep Lot. The Entire Property Has Modern Landscaping & The Backyard Boasts Large Entertaining Area With Hot Tub, Built-In Fireplace & Pergola. The Main Floor Features Vaulted & 10' Ceilings, Oversized Doors & Windows, Smooth Ceilings & Premium Finishes Throughout. The Upgraded Kitchen Is An Chef's Dream & Includes Built-In Stainless Steel Appliances, Induction Stovetop, Double Oven & Warming Drawer & Quartz Countertops. Open Concept Living Room Boasts Massive Windows, Gas Fireplace & Vaulted Ceilings. The Bathrooms Showcase Custom Vanities With Stone Countertops, Tiled Shower & Flooring & Freestanding Tub. The Basement Is Partially Finished & Has Oversized Windows, Electric Fireplace, Bathroom Rough-Ins & Large Cold Cellar. This Home Offers A Perfect Blend Of Elegance And Functionality On Coveted No-Thru-Traffic Street Near The Park & Walking Trails. **EXTRAS** Upgrades: Hot Tub '22, Owned HWT, B/I Fireplace In Backyard (Gas Line), Gas F/p In Living Room, 120v Power In Pergola, Fully Landscaped, Transoms, Oversized Primary Bedroom, 10ft Ceilings, 8ft Solid Doors, Fully Fenced, Premium Street (id:55499)
RE/MAX Hallmark Chay Realty
66 Penvill Trail
Barrie (Ardagh), Ontario
Welcome to this stunning two-storey home offering over 3,500 square feet of living space, perfect for a large or multigenerational family, or for those seeking income potential. This home features a separate entry to an in-law suite, providing privacy and versatility. The main floor boasts a beautifully renovated chef's kitchen with quartz countertops, ample storage, S/S appliances, and a cozy breakfast area. The family room, with its inviting gas fireplace, along with the living and dining rooms, create a warm and welcoming atmosphere. Upstairs, the spacious primary suite offers a serene retreat with a 4-piece ensuite and a view overlooking the beautiful backyard with no direct rear neighbours. Three additional spacious beds and another 4-pc bath ensure plenty of space for everyone. The basement in-law suite, accessible via a sep entrance from the garage, features a newer kitchen with stainless steel appliances, a living room, two bedrooms, an office, and a 3-piece bath w/ laundry. **EXTRAS** Within Walking Distance To Top Rated Schools & 17km Of Walking Trails In The Protected Bluffs. Just A Short Drive to Grocery Stores, Restaurants, Golf Courses & Hwy 400. Original Home Owner & Family Oriented Neighbourhood. (id:55499)
RE/MAX Hallmark Chay Realty
4012 - 5 Buttermill Avenue
Vaughan (Vaughan Corporate Centre), Ontario
*Very Neat & Spacious 1 Bedroom + DEN* Modern Unit in "Transit City 2 Tower" for young family,professionals or Students!! Floor To Ceiling Windows Leading To A Large Balcony with 40th Floor Beautiful Unobstructed North Views! Modern Kitchen W/Quartz Counter, Laminate Floors & Upgraded B/IS.S Appliances. En-suite Laundry, spacious Den could be used as Home Office, Single Bed or Dining.Right At The Heart of Vaughan Metropolitan Centre, **Walking Distance To Vaughan Subway Station And Bus Station** Minutes Walk From YMCA, IKEA, Cafes & Restaurants ** Master Plan Community With9-Acre Park *Easy Access To Highways 400, 401, 427 & 27, Shopping Malls, Plazas, Parks &Entertainment. Minutes away to York university in subway. Easy access to downtown Toronto. **EXTRAS** S/S Appliances: Fridge, Oven, Cooktop, Microwave, Dishwasher. Washer & Dryer. All ELFs & Window coverings. *No Pet, No Smoking. Tenant To Pay For Utilities & Tenant Insurance. Students welcome with mutual agreement. (id:55499)
Cityscape Real Estate Ltd.
190 May Avenue
Richmond Hill (North Richvale), Ontario
Attention Builders, Investors, & End-Users: Opportunity Knocks! Welcome to this well-maintained raised bungalow in one of Richmond Hills' most desirable and established communities. Surrounded by custom luxury homes, this property sits on a rare 75 x 161 ft lot and offers endless potential. Whether you're looking to build new, renovate, or enjoy as-is, this property offers flexibility and opportunity. Features include a basement separate entrance, 2nd kitchen rough-in and two extensive cold cellars. Large, bright, spacious floor plan, including a front room solarium, double-car garage with drive-through access and a huge backyard. Close to all amenities and tucked into the sweetest part of May Ave. (id:55499)
Coldwell Banker The Real Estate Centre
717 - 62 Suncrest Boulevard
Markham (Commerce Valley), Ontario
**WELCOME TO 62 SUNCREST #717** Located in the heart of Commerce Valley, Thornhill Towers at 62 Suncrest Boulevard offers a vibrant living experience. Unit 717 is a spacious 1-bedroom, 1-bathroom condo, part of an 11-story building featuring a range of amenities, including a gym, indoor pool, sauna, and 24-hour concierge service. Residents enjoy easy access to major highways like 404 and 407, as well as public transit options via Viva and GO Train. The area is surrounded by parks like Suncrest Park and Saddle Creek Park, providing ample green spaces for outdoor activities. Nearby, you'll find a variety of restaurants, grocery stores, and shopping centers, making this location ideal for those seeking convenience and urban living. The condo includes a covered balcony, offering lots of natural light and a great view. With its prime location and extensive amenities, Thornhill Towers is an excellent choice for those who value both serenity and accessibility. (id:55499)
Union Capital Realty
A3 - 505 Highway 7 E
Markham (Commerce Valley), Ontario
Do not miss out on this Prime Location in the heart of the iconic Commerce Gate Plaza! Known to be foodie central with lots of foot traffic and busy weekends, this location is also surrounded by residential and commercial and has easy access to highways. This unit is move in ready with very charming decor and a long list of chattels. Perfect for cafes, tea shop, gelato, food retail, gallery, office and more. Pasta Business is not included. (id:55499)
Trustwell Realty Inc.
31 South Rd Road
East Gwillimbury (Holland Landing), Ontario
Black Rich soil! Truly Unique Farm! About 200,000 Sweet Corn Plants. The Landlord Provides A 95-Horsepower Tractor And Other Equipment. (id:55499)
Jdl Realty Inc.
502 - 11 Oneida Crescent
Richmond Hill (Langstaff), Ontario
Newly renovated, freshly painted (2025). Absolutely gorgeous, west facing, 2 bedroom suite. Working kitchen with backsplash, ceramic floors, breakfast bar. Large living room/dining room with walk-out to balcony. Strip hardwood floors, laminate floors, large picture windows. Basic cable included. (id:55499)
Royal LePage Your Community Realty
21726 Highway 48
East Gwillimbury, Ontario
Picture this....Driving through your private gate to your quaint country oasis bordered with trees and nature, surrounded by wildlife but close enough to main commuter routes to the South leading you to the GTA. This recently renovated 3 Bedroom Bungalow is waiting for your personal touch and full of opportunity for years to come. With the basement partially finished you can put your own ideas to reality in this recreational space covering the full footprint of the home. With a single car detached garage and additional exterior storage space ready for your imagination! Workshop, Solarium, Greenhouse, Artist Studio...possibilities are endless. The nearly square lot features mature trees and privacy hedges, flower garden beds and plenty of space for outdoor enjoyment. **EXTRAS** New Windows, Roof 2022, Appliances 2022, Undermount Kitchen Lighting, Granite Counters, Septic Pumped Aug. 2023 Inclusions: Fridge, Stove, Washer, Dryer, Hot Water Tank (id:55499)
RE/MAX Hallmark Chay Realty



