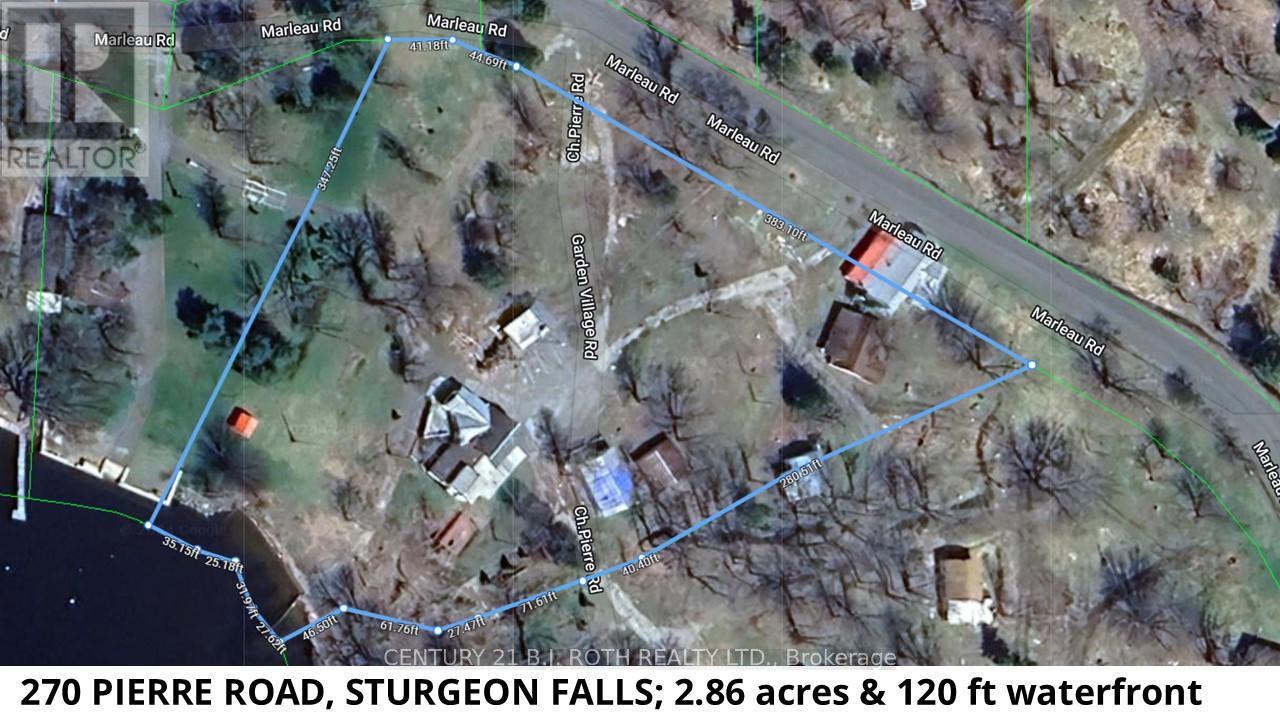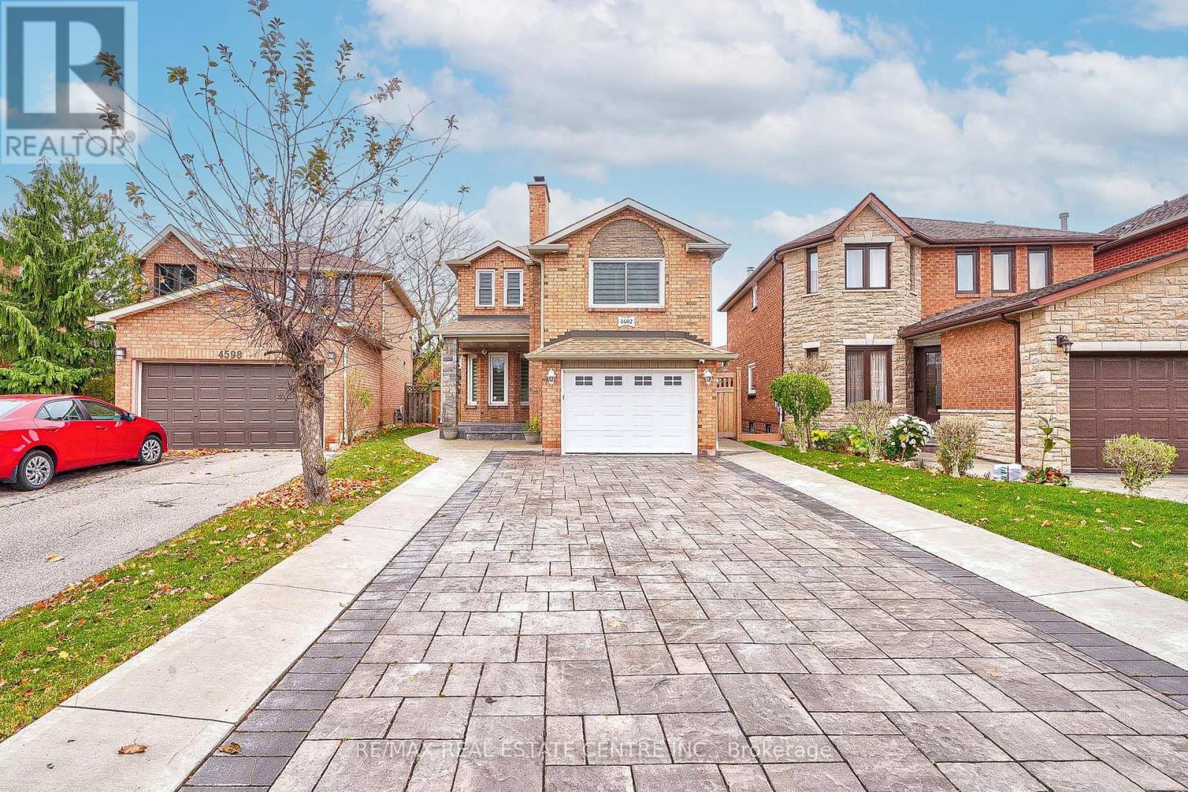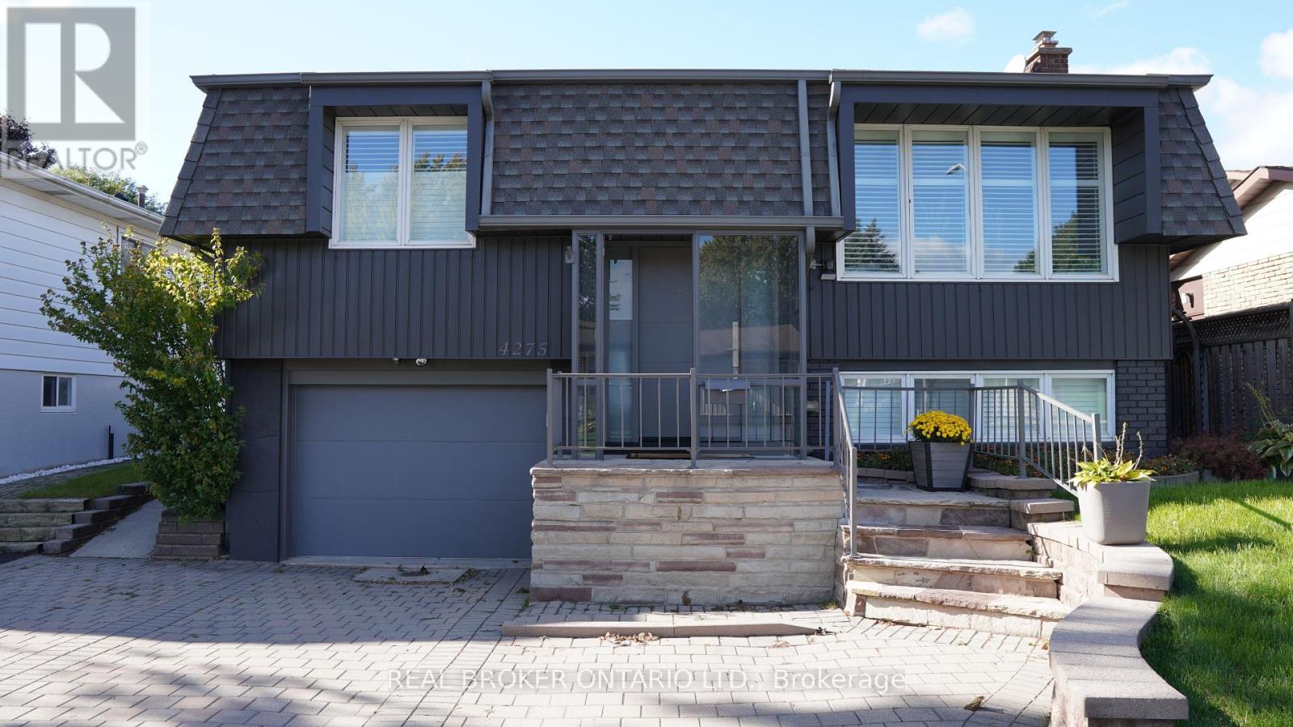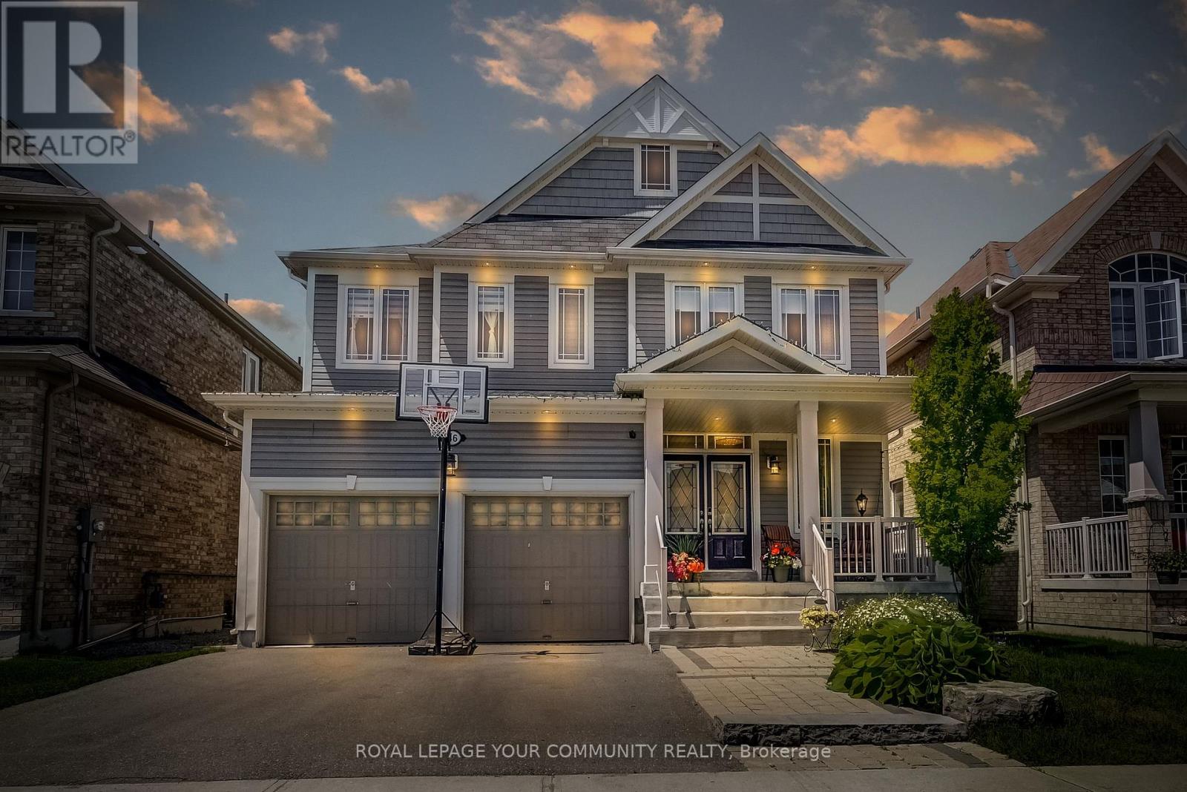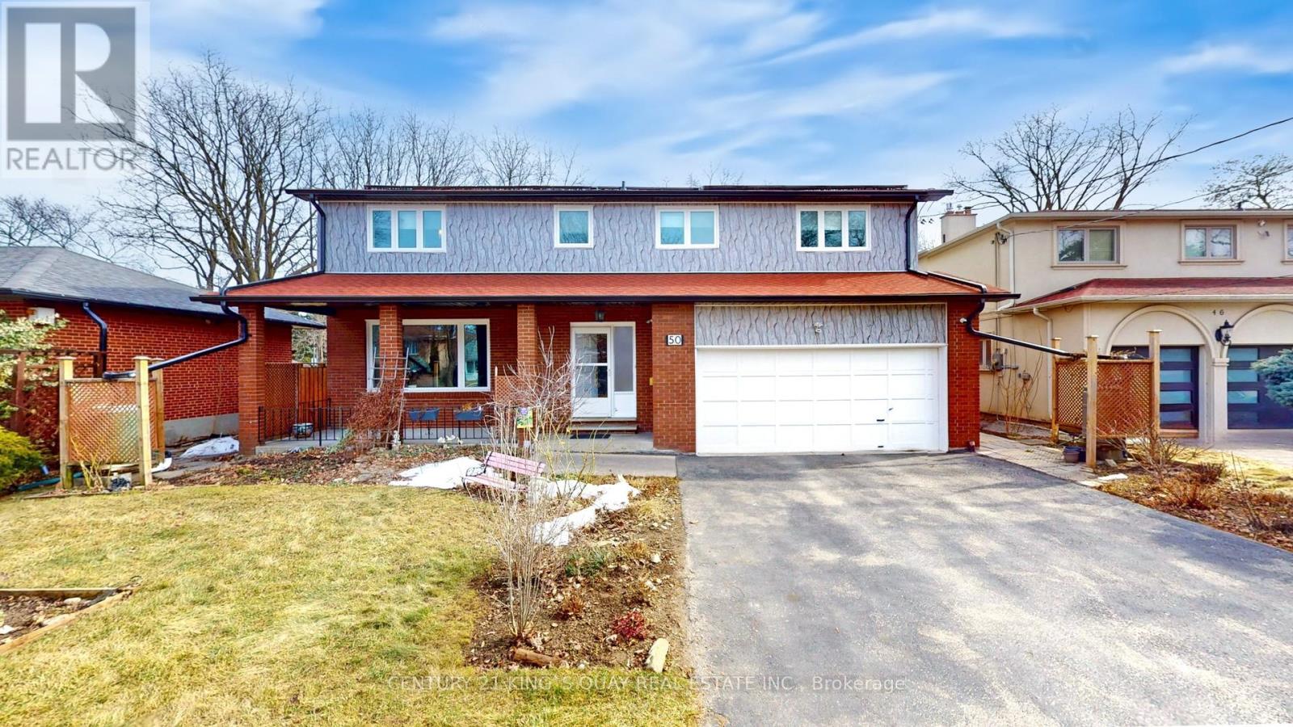270 Pierre Road
West Nipissing (Sturgeon Falls), Ontario
Waterfront opportunities like this are rarely found where you can own an investment property to enjoy and have multiple incomes coming from the other units! Welcome to Lot 2 Pierre Road in Sturgeon Falls on the shores of Lake Nipissing. This 2.716 parcel was part of the former tourist lodge known locally as Dutrisac Cottages. Features the original store/office with tons of extra potential for a renovation into your dream cottage, cottage 7 (3 bedroom), cottage 22 (2 bedroom), a storage building 24x22, woodshed 16x16, the pavilion 36x29 and 2 drilled wells. Presently no septic system on site. This property also includes the awesome beach area! The property is being offered for sale at $549,000 plus HST! All units are vacant so it is very easy to arrange for showings. (id:55499)
Century 21 B.j. Roth Realty Ltd.
131 Ronnies Way
Wellington North (Mount Forest), Ontario
Welcome Home to this newly built custom 2+2 bedroom, all stone/brick bungalow in Mount Forest. This stunning open concept layout has premium features throughout while offering over 2800 sqft of living space. Quality features include 9ft ceilings, custom kitchen with pantry and quartz counter tops, premium trim package, 3 full bathrooms and more. The oversized finished lower level adds the extra space everyone in the family will enjoy. The home sits on a oversized lot with full municipal services and located in a friendly neighbrouhood with many new homes. New Home Traion warranty included. Quick closing is available. Come see the home and make the move to Mount Forest! (id:55499)
Right At Home Realty
4602 Pemmican Trail
Mississauga (Hurontario), Ontario
Nestled in a quiet and family-friendly neighborhood, this beautifully upgraded detached home combines luxury, comfort, and convenience. Featuring 4 spacious bedrooms and 4 bathrooms, including a master suite with a private 3-piece ensuite and his-and-hers closets, the home is thoughtfully designed for modern living. The custom kitchen boasts granite countertops, high-end appliances, and opens into a cozy breakfast area, while over $250,000 in recent upgrades add to its appeal-rich hardwood floors, crown molding, marble tiles, and upgraded windows and doors throughout. The professionally landscaped yard is a private oasis with two sunrooms featuring skylights, two decks, a gazebo, pot lights, and a premium outdoor hot tub, all overlooking a serene ravine and wooded greenbelt that feels like a private cottage retreat. The finished basement offers a full second kitchen, separate bedroom, 3-piece washroom, laundry room, and private entrance-ideal for extended family or rental potential. Additional features include security cameras, energy-efficient lighting, a double garage plus a 4-car driveway, and proximity to Hwy 401, 427, and 403, as well as parks, schools, shopping, and public transit. (id:55499)
RE/MAX Real Estate Centre Inc.
1110 - 270 Dufferin Street
Toronto (South Parkdale), Ontario
Discover urban sophistication at its finest in this stunning 1 bedroom, 1 bathroom condo at XO Condo, offering 489 sq.ft. of chic, modern living space just steps from the trendy Liberty Village. Perched on the 11th floor with north-facing views, this bright and airy unit invites you to unwind on your private balcony, the perfect spot for morning coffee or evening sunsets over the city skyline. Step inside to a sleek, open-concept kitchen featuring gleaming stainless steel appliances, designed to inspire your inner chef and impress your guests. Plus, enjoy the added luxury of heat and high-speed internet included, effortless living starts here! Nestled at the bustling corner of King St W & Dufferin St, convenience is at your fingertips, hop on the 504 streetcar right at your door, zip onto the Gardiner Expressway or Lake Shore Blvd, or stroll to the vibrant heart of Liberty Village. Indulge in the areas best restaurants, sip cocktails at trendy hotspots, or explore nearby parks, all within walking distance. With the GO Train, CNE, Metro, GoodLife Fitness, banks, shops, the Financial District, and top universities just moments away, this is more than a home, its a lifestyle. Seize the chance to live where the citys pulse meets modern comfort. Your dream condo awaits! (id:55499)
Dream Home Realty Inc.
4275 Longmoor Drive
Burlington (Shoreacres), Ontario
Spacious Custom Ranch Bungalow in Prime South Burlington! This home offers 2,082 sq ft on the main level plus a 1,589 sq ft finished basement, providing approximately 30% more above-ground space than similar bungalows in the area. The bright main level features four generously sized bedrooms and 2.5 bathrooms, including a primary suite with a walk-in closet and a luxurious 5-piece ensuite features rarely found in homes of this era. The kitchen w/skylight and a side patio door is adjacent to a large dining room, offering the perfect opportunity to create your dream open-concept kitchen. An inviting living room is ideal for entertaining, while a versatile bonus room at back can serve as a home office or be converted into a fifth bedroom overlooking the backyard. Recent updates include newer windows, garage door, front door, updated electrical panel, designer bathrooms and basement carpeting. The lower level accessible via a separate rear entrance, offers endless possibilities, including the potential for a 2-bedroom rental suite or in-law suite. Outdoor features include a triple-wide interlock driveway, landscaped front and back yards & a fully fenced 145-foot deep lot. Situated in the heart of South Burlington, this home is within walking distance to Nelson Park, Nelson High School, Pauline Johnson Elementary School (ranked #1 in Burlington), bike paths, and local shopping. Enjoy easy access to the GO station, QEW, the lake, tennis clubs, and additional shopping options. This unique property offers significantly more space and amenities than comparable homes in the area. Whether you have a large family or simply desire extra space, this home is a must-see. Don't miss out on this rare opportunity to own a standout property in a sought-after neighbourhood. (id:55499)
Real Broker Ontario Ltd.
46 John Link Avenue
Georgina (Sutton & Jackson's Point), Ontario
Welcome To The Incredible 46 John Link Ave! This Impeccable And Spacious Detached Model Home Is Located In A Growing Family Community In Sutton. Offering 4 Large Bedrooms, 5 Bathrooms, A Ton Of Exquisite Upgrades From Top To Bottom, Including A Finished Basement With Separate Entrance, Kitchenette, Walk-Up To A Professionally Landscaped Yard, Textured Featured Walls In Living And Primary Rooms, Crown Moulding, Granite Countertops And So Much More! No Detail Has Been Missed Here! Minutes To Parks, Including The Latest Julia Munro With Splash Pad, Trails, Schools, Scheduled School Bus Routes For Multiple Schools, Lake, Beaches, Library, Public Pool And All Amenities. 10 Minutes To Keswick And The 404. Few Minutes Drive To Hwy 48. Dont Forget To View The Virtual Tour! (id:55499)
Royal LePage Your Community Realty
30 Farooq Boulevard
Vaughan (Vellore Village), Ontario
Bright, Spacious, Move-In Condition Freehold 4 Bedrooms & 4 Bathrooms TH 2096 Sq ft Ortolano Model (As Per Builder Plan) In High Demand Vellore Village. South Facing With Large Windows. Modern Upgraded With Smooth Ceilings, Pot Lights, Hardwood Floor On Both 2nd, 3rd Floor & Stairs. Family Room With Gas Fireplace & W/O To Deck. Large Eat-In Kitchen With Stainless Steel Appliances, Granite Countertop & Backsplash. Ample Storage At Servery. Huge Master Bedroom With Walk-In Closet & Large 5 pcs Bathroom Ensuite. Upstairs Tiled Laundry Room With Stacked Washer, Dryer & Laundry Tub. Finished W/O Basement (On Ground Level) With 4th Bedroom/Recreation Rm, 4 pcs Bathroom & Closet. Basement W/O To A Fully Fenced Yard. Excellent Location: Close To Schools In All Grades, Restaurants, Community Centre, Parks, Highways, Transit, Hospital, Wonderland, Vaughan Mills. (id:55499)
Right At Home Realty
7 Cossar Drive
Aurora (Aurora Highlands), Ontario
Welcome to Exceptional Residence in The Highly Sought-After Aurora Highlands. Over $200,000 Of Top Of the Line Renovation With No Expense Spared. This Stunning Home Offers Over 2,000 Square Feet Of Bright, Open-Concept Living Space, Thoughtfully Designed For Modern Living And Comfort. Featuring 3 Generously Sized Bedrooms with Custom Built-In Closets And 3 Elegant Bathrooms (Basement Bathroom Completed in 2024). Extensive Pot Lights, Hardwood Floor Thru-Out Main Floor and Second Floor. The Modern Kitchen, Complete With Top-Of-The-Line BOSCH Appliances And Quartz Countertops, Wine Cellar, Is A Chefs Dream, While The Cozy Living Room With Oversized Windows, Fireplace, Provides Flexible Space To Suit Your Needs. Step Outside To Enjoy A Fully Fenced (2022) Private Backyard and Large Deck (2022) Creates An Inviting Outdoor Retreat, Ideal For Relaxation And Entertaining. Convenience Is At Your Fingertips With A Private Driveway Widening (2024), Accommodating Three Cars, Along With A Built-In Garage. The Beautifully Finished Basement Providing Additional Space For Guests Or Family Gathering, Featuring Recreation Room/Movie Room, Newly Completed 3 Piece Washroom, Fireplace, Custom Built-In Cabinetry And Island. Located On A Quiet, Low-Traffic Street. 200 Amp Service. Close To Go Station, Top Ranking Schools, Surrounded By Nature & Beautiful Trails, Steps To Yonge St & Shops. (id:55499)
Harbour Kevin Lin Homes
Ph08 - 8228 Birchmount Road
Markham (Unionville), Ontario
Luxury Condo Uptown Markham Park River Bldg. C, 10' Ft Ceiling Penthouse, 2 Bedrooms, Quartz Countertop With Stainless Steel 5 Appliances (Fridge, Stove, Dishwasher, Washer, Dryer), new paint throughout the unit. 24-Hr Concierge, Close To All Amenities, Hwy 7/Warden, 407, Public Transit, Shopping Ctrs, Restaurants And Banks...Etc. Great Amenities Incl. Concierge, Indoor Pool, Gym, Media Room And Rooftop Deck. (id:55499)
Nu Stream Realty (Toronto) Inc.
37 Rouge Valley Drive W
Markham (Unionville), Ontario
Downtown Markham Luxury Freehold Townhouse 'Montgomery' Model, Basement W Separate Entrance And W/O To Garage!!! Hardwood Floors Living/Dining Rooms, Family Size Kitchen With Breakfast Area, W/O To Patio, 2 Cars Garage, Huge W/I Closet In Master Bedroom, Lots Of Pot Lights, Upgraded Elevator And Facing The Rouge!!! (id:55499)
Hc Realty Group Inc.
50 Bedford Park Avenue
Richmond Hill (Crosby), Ontario
This 60 Feet Wide Lot Detached House Located At A Prime Area In Richmond Hill, Walking Distance To All Kinds Of Amenities On Yonge Street. This Immaculate House Featuring 4Bedrooms, 4 Baths. Separate Entrance Finished Basement Comes With A Cold Room, Huge Recreation Area, Kitchenette, 4-pc Bath And Two Extra Bedrooms. Double Car Garage, Direct Access From The Ground Level, With Extra Long Private Driveway That Can Park 6 Cars. No Sidewalk. Covered Porch. Hardwood Floor Throughout The Ground And Second Level. Fireplace And Pot Lights In The Family Room, Can Walk-out To The Patio. The Gourmet Kitchen Featuring Stainless Steel Appliances, Granite Countertops, Extra Cabinets Provide More Space For Your Grocery Stock Up. Large Eat-in Area, A Skylight Bring In More Sunlight. You Can Access to A Huge Deck On The Upper Level Landing. His And Hers Closets And A 3-pc Ensuite Bath In The Primary Bedroom. This Family Home steps To All Kinds Of Shops, Restaurants, Viva/Yrt, Richmond Hill Centre For The Performing Arts, Schools And Parks. Recent Updates : Roof (2020), Exterior Sidings (2020), Windows (2022). (id:55499)
Century 21 King's Quay Real Estate Inc.
2707 - 50 Town Centre Court
Toronto (Bendale), Ontario
Modern & Upscale Monarch Condo at Scarborough Town Centre! Welcome to this bright and beautiful studio unit featuring a functional open-concept layout in a highly sought-after location. Enjoy modern living with top-tier amenities and unparalleled convenience! Prime Location:Steps to Scarborough Town Centre for shopping & dining Easy access to TTC, Subway and Hwy 401. Building Features: Elegant contemporary lobby with 24-hour concierge. Lounge, large fitness center Secure and well-maintained community. Bouns: One Large Parking Spot Included! (id:55499)
Smart Sold Realty

