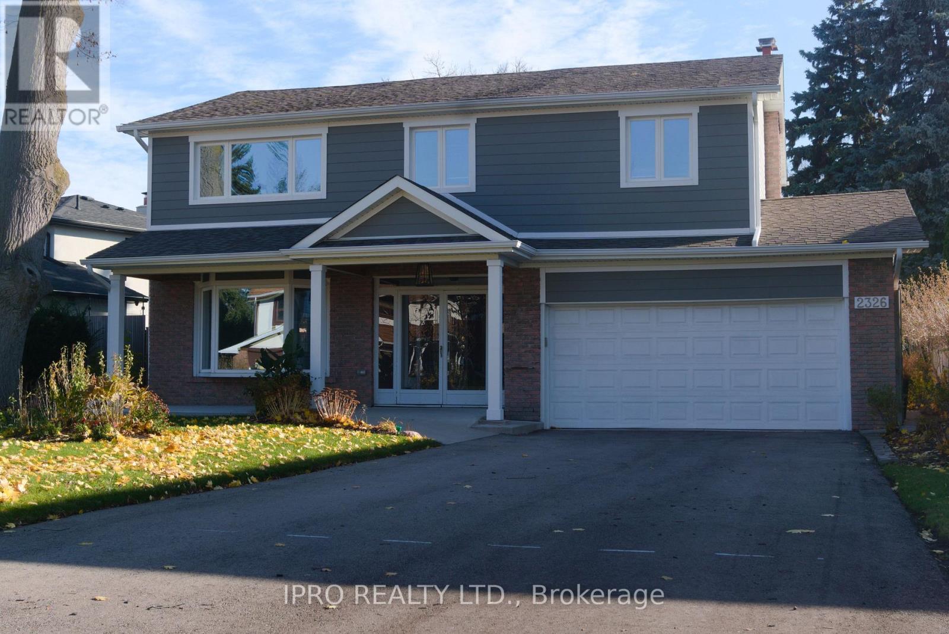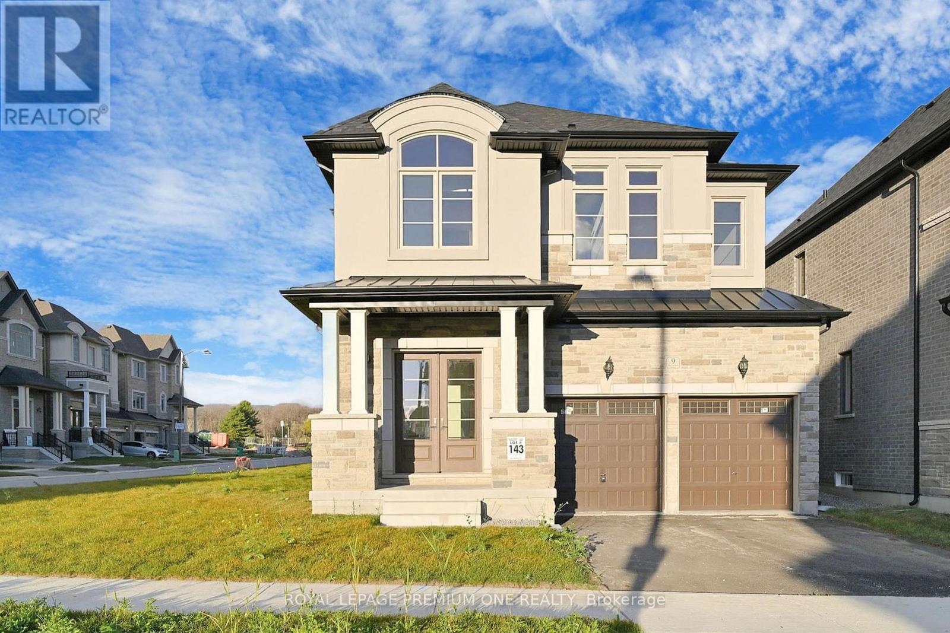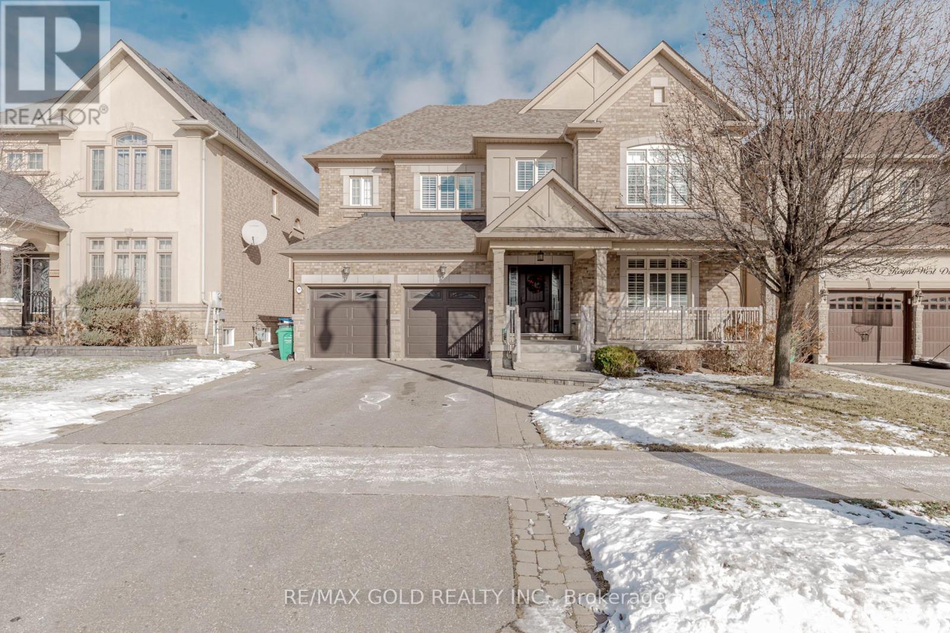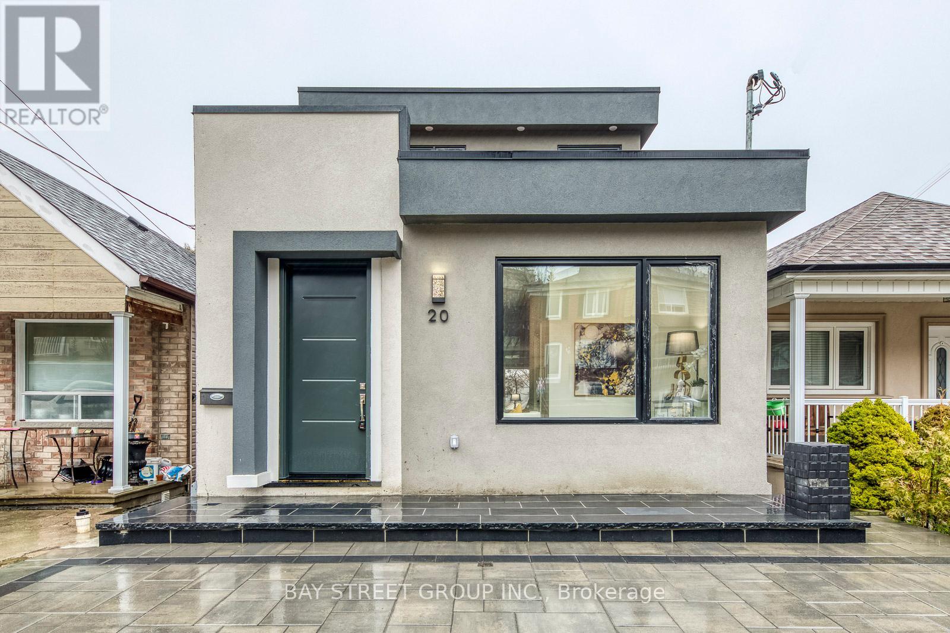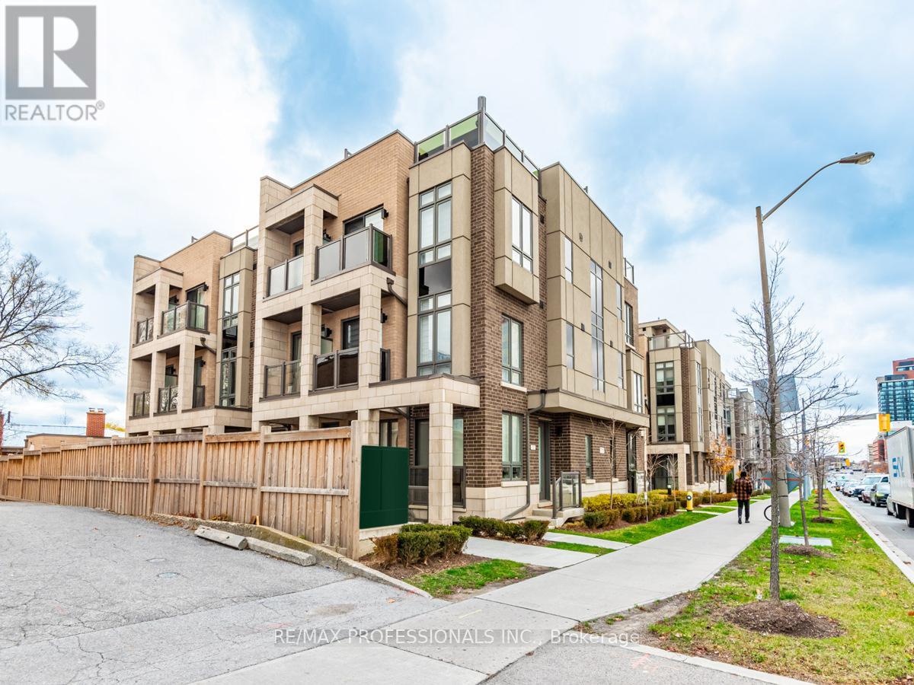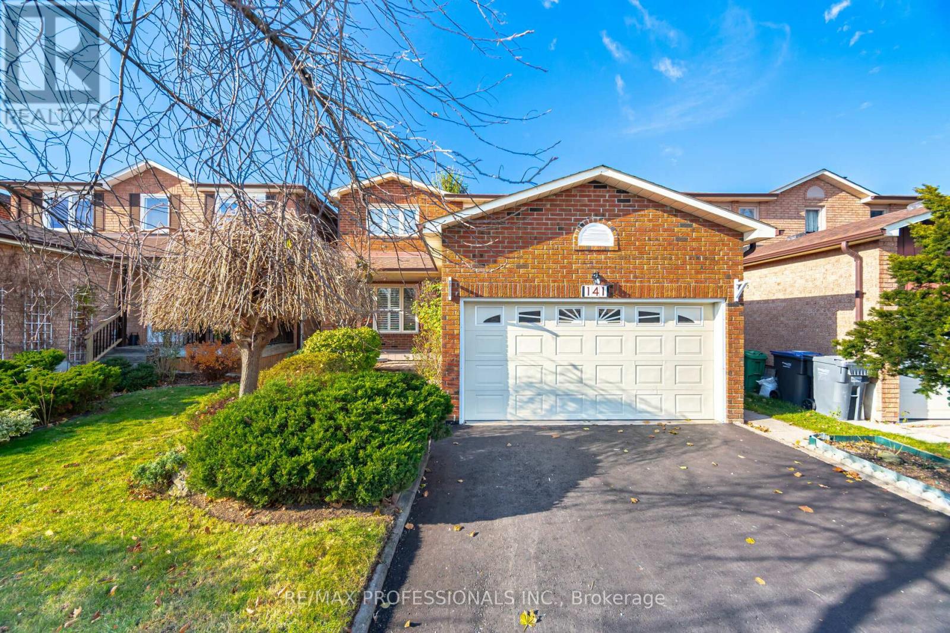10 - 2022 Atkinson Drive
Burlington (Rose), Ontario
Welcome to 10-2022 Atkinson Drive, a charming condo townhome nestled in Burlington's highly sought-after Millcroft neighbourhood. This inviting home offers 1724 sqft of total living space and the perfect blend of comfort and convenience, located close to top-rated schools, scenic parks, and transit options. Step into the open-concept main floor, where hardwood floors flow throughout a cozy living room and a thoughtfully designed eat-in kitchen. The kitchen features a large island with drawer storage, ample cupboard space, an astylish tile backsplash, a sunlit over-sink window, and modern light fixtures. A seamless walkout leads to a fully fenced backyard with a stamped concrete patio ideal for intimate gatherings. A convenient 2-piece powder room completes the main level. Upstairs, the spacious primary bedroom boasts a large closet and a private 4-piece ensuite. Two additional well-sized bedrooms and a shared 4-piece bathroom offer comfort and versatility for family or guests. The finished basement extends the living space with a warm and inviting recreation room highlighted by a stunning stone gas fireplace feature wall and an additional office area for work or study. Don't miss this opportunity to live in a welcoming community with everything you need just steps away. (id:55499)
Royal LePage Burloak Real Estate Services
33 Fishing Crescent
Brampton (Madoc), Ontario
DETACHED HOME 3 BEDROOM, 3 WASHROOM, INCREDIBLY LOCATED IN SOUGHT AFTER NEIGHBOURHOOD OF BRAMPTON HAVING ONE OF BEST SCHOOLS. MASTER BEDROOM HAS ENSUITE 4P/C WASHROOM & WALK-IN CLOSET. TWO OTHER GOOD SIZE BEDROOMS ON 2ND FLOOR & 2nd 4 P/C FULL WASHROOM ON 2ND FLOOR. EXCELLENT OPPORTUNITY FOR 1 ST TIME BUYERS OR INVESTORS. THE BASEMENT HAS A SEPARATE ENTRANCE FROM THE GARAGE OR CAN BE FROM THE BACK YARD/SIDE AND CAN BE FINISHED AS A GOOD-SIZED 2- BEDROOM APARTMENT IN-LAW SUITE OR RENTED FOR ADDITIONAL INCOME. WALKING DISTANCE TO PARKS /LAKE / TRINITY COMMON MALL /PLAZA AND GOLF COURSE & MINUTES TO 400 SERIES HIGHWAYS. (id:55499)
Century 21 People's Choice Realty Inc.
3596 Nutcracker Drive
Mississauga (Lisgar), Ontario
Exceptional Newly Renovated Home! This Gorgeous Bright 4+2 Bed Home Is Situated In The Well-Established Neighbourhood Of Lisgar. This Home Feats. A Grand Double Door Entry Leading To An Open Concept Living & Kitchen Space Complete w/Quartz Countertops, Ample Cabinet Space, New Appliances & An Island w/Waterfall Countertop Perfect For Hosting Guests. Sliding Doors Off Kitchen Lead To Recently Built Spacious Deck. Laundry Room Conveniently Located On Main Floor & Feats. Quartz Countertop, Lots Of Cabinets, Backsplash & Built-In Sink. Upstairs Master Bedroom Feats. Beautiful Stand-Alone Bathtub, Floor To Ceiling Shower w/Built-In Shelving & Double Sink. 3 Additional Bedrooms Upstairs, 1 w/Walk-In Closet, As Well As A Bright Bathroom w/Floor To Ceiling Shower & Built-In Shelving. Finally This House Feats. Apartment-Style Finished Basement w/Full Kitchen Complete w/New Appliances, A Bathroom w/Waterfall Shower Head In Floor To Ceiling Shower, Spacious Rec Room & 2 Additional Bedrooms. **EXTRAS** $300k+ Spent In Renovations. Located Near Hwy 403, 407 & 401, Elementary & High Schools, Shopping Centers & Public Transportation. Full Legal Description: PCL 440-1, SEC 43M883; LT 440, PL 43M883; S/T A RIGHT AS IN LT1188875 ; MISSISSAUGA (id:55499)
Century 21 People's Choice Realty Inc.
27 Stock Avenue
Toronto (Islington-City Centre West), Ontario
$1,269,900 or Trade! This lovingly maintained 3-bed, 2-bath home is ideal for families, gardening enthusiasts, & those seeking a cozy yet spacious living space. Nestled in a vibrant neighborhood close to hwys, shops, & restaurants, this home offers the perfect blend of peaceful living & urban convenience.The bright main floor, filled with natural light, warmly invites you to a large family room, perfect for creating memories during family gatherings or enjoying quiet nights in. The kitchen, with ample storage & counter space, becomes a haven for culinary adventures, making meal prep a joy. 3 comfortable bedrooms, each a sanctuary of comfort, & updated 4-piece bathroom that promises relaxation.The finished lower level unveils a separate entrance, 3-piece bathroom, a large laundry room, & a spacious rec room with wet bar. This space is perfect for hosting friends & family for festive occasions like Thanksgiving or the excitement of the big game! Step outside to a backyard that feels like a personal retreat, designed for both relaxation & fun. The composite deck is an ideal spot for BBQs or a morning coffee as the world wakes up around you. Dry storage ensures your seasonal items are safe & accessible, free from any pesky intruders. At the rear of the yard, a charming greenhouse & garden area await your favorite vegetables, offering the joy of fresh produce year round. The backyard's bright & colorful landscape creates a tranquil oasis, perfect for both lively entertaining & peaceful family time. The property includes parking for 6 total vehicles including 1 in the detached garage! Located just minutes from major hwys & popular spots like Costco, IKEA, Canadian Tire, Home Depot, etc, this home is in the heart of convenience, with everything just a short drive away. 27 Stock Ave is ready to welcome its next owners with open arms. This home has been lovingly cared for over the years, don't miss your chance to make it your own & fill it with your own memories (id:55499)
Exp Realty
2326 Kenbarb Road
Mississauga (Cooksville), Ontario
Incredible opportunity! Spacious 4 bedroom home in high demand Gordon Woods area in Cooksville. This spacious two storey detached house is situated on a premium lot. Hardwood through out, huge living & dining area, separate family room filled with natural light, sliding doors and gas fireplace. Kitchen with breakfast area walk out to backyard oasis, A must see! Easy access to QEW, hospital, schools, trails and park. The Upper Level features four large bedrooms, including a primary bedroom with ensuite & walk-In closet. Large two car garage and long driveway provide ample parking. Updated front Veranda and surrounding cement landscaping. This private street location is bursting with families and community street events! **EXTRAS** Garage Remote (id:55499)
Ipro Realty Ltd.
27 John Street N
Caledon (Alton), Ontario
In the picturesque village of Alton, and only steps to the Millcroft Inn and Alton Mills Art Centre, this delightful retro gem showcases a classic mid-century architecture, well ahead of its time. The open-concept layout seamlessly connects the living room, dining area, and kitchen, making it ideal for entertaining. Cathedral ceilings, large windows and multiple walk-outs flood the space with natural light. The kitchen offers a modern touch with white cupboards, marble laminate and the classic retro checkered tiles. Ample counter and pantry space making it versatile for families. The upper level offers 3 generously sized bedrooms, each with a walk-out including a slide! A second living room on the main level has a 3pc bath with an upper-level bedroom. A separate space, perfect for family and guests. Step outside to a private backyard, perfect for summer barbecues or gardening. **EXTRAS** A blank canvas awaiting your entertaining dreams. (id:55499)
Royal LePage Rcr Realty
14 Corvette Court
Brampton (Fletcher's Meadow), Ontario
Welcome To The Highly Sought-After Community Of Fletcher's Meadow in Brampton * Perfect 3 Bedroom Semi-Detached Home On A Premium Ravine Lot With No Sidewalk * The All-Brick Exterior Adds Timeless Curb Appeal * The Open Concept Layout Features Premium Hardwood Floors Throughout The Main Floor With Tiles In The Kitchen * Pot Lights Throughout * Creating A Bright And Spacious Atmosphere * The Cozy Gas Fireplace In The Living Room Is Perfect For Relaxing * While The Spacious Master Bedroom Provides A Tranquil Retreat * Step Outside To Enjoy The Walkout Deck * Overlooking Breathtaking Views Of A Beautiful Ravine Lot * Ideal For Outdoor Entertaining * This Home Is Ideally Located Close To Amenities Such As Grocery Stores, Pharmacies, Parks, And Bus Stops * Just Steps Away From Cassie Campbell Community Centre, Its Nestled In A Remarkable Neighborhood With Easy Access To Schools, Trails, And A Variety Of Local Conveniences! (id:55499)
Homelife Eagle Realty Inc.
9 Ann Mckee Street
Caledon (Caledon East), Ontario
One of the last remaining Lots in Caledon East's Community- Castles of Caledon. Introducing a new home built by Mosaik Homes: " Arundel" Corner 4 Bedroom model, Ele B. This thoughtfully designed home offers approximately 2,800 sq. ft of open concept living space, featuring a double Door entry and large windows, inviting abundant natural light throughout. Spacious family room with fireplace, creating a cozy ambiance. Hardwood flooring on both the main floor and the second level. A large eat-in kitchen with a breakfast area, and a center island perfect for family gatherings. Primary bedroom with hardwood flooring, a 5- 5-piece ensuite, and a walk-in closet. All additional bedrooms are generously sized. (id:55499)
Royal LePage Premium One Realty
99 Royal West Drive
Brampton (Credit Valley), Ontario
Stunning 4+2 Bedroom, 4 Bathroom Detached Home In The Prestigious "Estates Of Credit Ridge." Boasting Over 4000 Sq ft Of Luxurious Living Space, This Home Features A Spacious Foyer, Hardwood And Ceramic Flooring Throughout, And An Open-Concept Living/Dining Area With Coffered Ceilings. The Chefs Kitchen Includes Granite Countertops, A Pantry, And A Large Center Island. The Family Room Offers A Vaulted Ceiling, Gas Fireplace, And Backyard Access. Upstairs, The Massive Primary Bedroom Includes A 5-Piece Ensuite And Walk-In Closet. A Professionally Finished Basement With A Separate Entrance Includes A Kitchen, 2 Bedrooms, And A 4-Piece Bathroom, Perfect For Extended Family Or Rental. Main Floor Laundry, Garage Access, And A Charming Front Porch. Close To Schools, Parks, Shopping, Restaurants, Public Transit, And Major Highways. This Home Offers Ample Parking With A 4-Car Driveway And An Attached Double Garage. The Professionally Landscaped Backyard Is Perfect For Entertaining Or Relaxing. Enjoy Peaceful Living On A Quiet Residential Street With A Friendly Neighborhood . Ideal For Families Looking For Space, Comfort, And Convenience. Don't Miss Out On This Incredible Opportunity! (id:55499)
RE/MAX Gold Realty Inc.
20 Rochdale Avenue
Toronto (Caledonia-Fairbank), Ontario
Price To Sell! Five Reasons To Buy 20 ROCHDALE Avenue**Stunning Custom Built Home** 1. Midtown Convenience Close To Public Transit, Crosstown LRT Station, Schools, Parks, Cedarvale ravine (trails, tennis courts, dog park, splash pad);2. Back To Park With Potential Backyard Unit; 3. Walkout Basement; 4. Brand New Custom-Built 3 Bedroom, 4 Bathroom With Fully Open Concept and 10' Ceiling And 9' Ceiling On Second; 5 Rough-In Kitchen in Walkout Basement, Potential for In-Law Suite. Home Provides a Bright and Spacious Interior Adorned With Breathtaking Park Views, Features Include: Full Height Windows With Fire Protection Screen, Offering An Abundance Of Natural Light; Gourmet Kitchen With High-End Stainless Steel Appliances; Laundry on Second Floor. If Buyer Is Shown By Listing Agent, Co-op comm. will be reduced to 1.5% + HST. (id:55499)
Bay Street Group Inc.
4 - 713 Lawrence Avenue W
Toronto (Yorkdale-Glen Park), Ontario
Midtowns on the Subway, where style meets unbeatable convenience in the sought-after Glen Park community. This stunning east facing unit is bathed in natural light, thanks to huge floor to ceiling windows. Featuring a modern open-concept design with upgraded hardwood floors and 9ft smooth ceilings. The kitchen boasts solid wood cabinets, granite countertops, and stainless steel appliances. With 2 spacious bedrooms, a full bathroom, powder room, underground parking and storage locker included, this home offers comfort and practicality. To top it off, enjoy a rooftop terrace with a gas hookup for BBQs; perfect for entertaining. Located just minutes walk from Lawrence West Subway Station and one subway stop from Yorkdale Mall. This prime location is steps from Lawrence Plaza and the convenience of 24-hour amenities, including a gym, Fortinos, LCBO, cafes, and restaurants. Driving is also convenient, with the Allen Expressway leading to Highway 401 two stoplights away. Urban living at its finest. Show with confidence! **EXTRAS** Stainless kitchen appliances including Fridge, Stove, Dishwasher and Over the range microwave. Stacked laundry on bedroom level. Bike Storage Room (id:55499)
Keller Williams Co-Elevation Realty
141 Kingsbridge Garden Circle
Mississauga (Hurontario), Ontario
Your Search Ends Here!! SQUARE 1--CENTRAL MISSISSAUGA. Thousands spent on upgrades: Freshly Painted, Floors refinished, Brand New Broadloom on staircase & bedrooms , California Shutters, some new light fixtures, freshly painted deck and much more! Brand new Fridge Home is approximately 1900 sq ft plus basement. Basement could be in law suite/nanny suite. Abundance of Windows allowing natural light to Seep through. Spacious eat in kitchen with walk out to family size deck. Walking distance to school & direct bus to Square 1 across street! (id:55499)
RE/MAX Professionals Inc.





