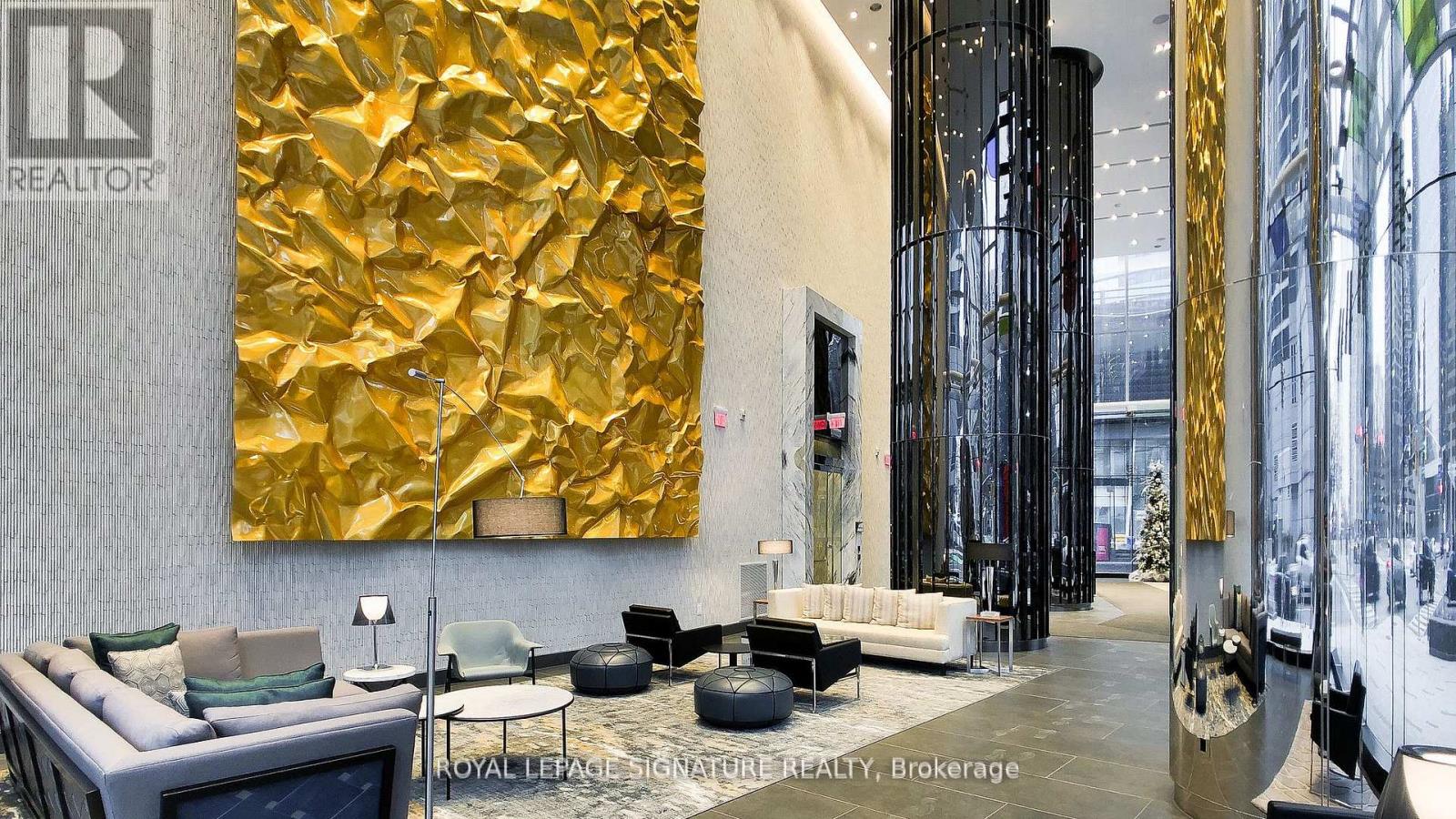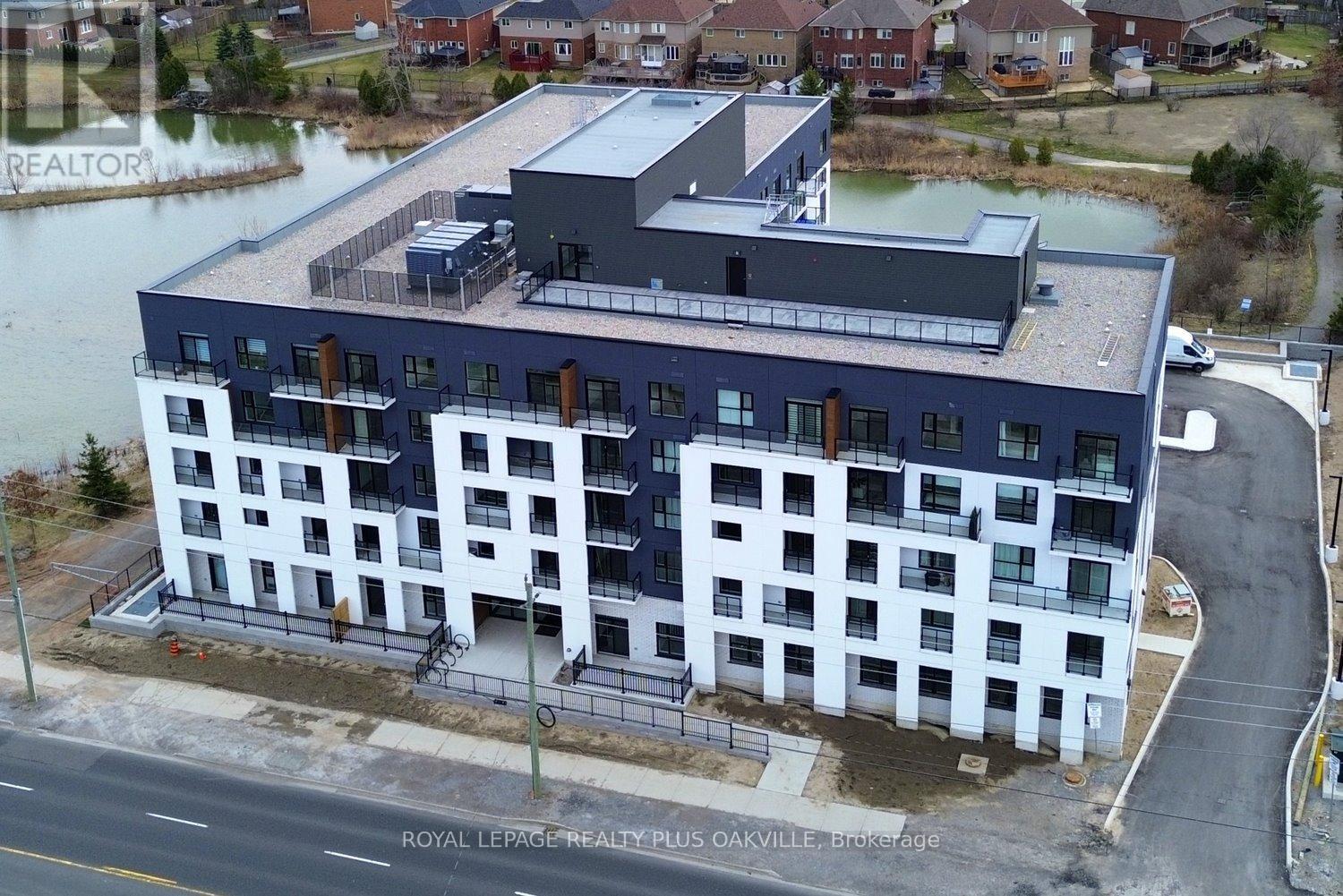5601 - 10 York Street
Toronto (Waterfront Communities), Ontario
Luxury Tridel Built "Ten York"! Beautiful 1 Bedroom + Den. Approx 630 S.F. Located In The Centre Of Downtown Toronto. Steps From Ttc, Union Station And Waterfront. Close To The Path. Walk To Supermarkets, Restaurants, Shops, Subway, Queen's Quay. (id:55499)
Royal LePage Signature Realty
315 - 101 Charles Street E
Toronto (Church-Yonge Corridor), Ontario
Experience luxury living at the highly sought-after X2 Condos in this impeccably designed corner suite. This exceptionally well-laid-out residence is available for sale at an unbeatable price of just ***$913.12/sqf.*** an incredible value in todays market! This professionally curated residence boasts contemporary finishes, 2 spacious bedrooms, 2 bathrooms, & 2 private balconies that showcase breathtaking northeast views. Bathed in natural light, the open-concept living and dining area is both bright and airy, framed by soaring 9-foot windows. The modern kitchen is a chefs delight, featuring sleek granite countertops, stainless steel appliances, and a stylish center island perfect for both cooking and entertaining. The primary suite is a private retreat, complete with a walk-in closet and a spa-like 4-piece ensuite. The second bedroom offers generous space, a double closet, and a walkout to the expansive balcony ideal for unwinding while taking in the stunning city skyline. Indulge in world-class amenities, including a 24-hour concierge, an elegant lounge, a billiards and party room, steam rooms, a state-of-the-art gym, and a spectacular rooftop pool with a landscaped sundeck atop the 9th-floor podium. Guest suites and visitor parking add to the convenience. Nestled in a prime location, this vibrant neighborhood offers endless walkable amenities. Rooster Coffee and Hasty Market just downstairs, the chic boutiques of Yorkville, the bustling shops of Bloor Street, fine dining, and effortless TTC & PATH access, all at your doorstep. (id:55499)
Royal LePage Terrequity Realty
3419 - 230 Simcoe Street
Toronto (Kensington-Chinatown), Ontario
Fresh, Bright & Made for City Living! Be the first to move into this brand new unit in the heart of downtown. With floor-to-ceiling windows, the space is flooded with natural light perfect for working from home or winding down after a busy day.Youll get two proper bedrooms (each with windows!), two full bathrooms, and a layout that actually makes sense for real life. Located at Dundas & University, you're steps from TTC, U of T, major hospitals, Eaton Centre, cafés, bars, the AGO basically everything. Modern, never lived in, and walkable to work or play this one checks all the boxes. (id:55499)
Property.ca Inc.
201 - 2020 Bathurst Street
Toronto (Forest Hill South), Ontario
Vacant, move-in Ready professionally-managed unfurnished 605sqft 1-Bedroom 1-Bathroom + Den Suite at the foot of Forest Hill! Parking & Locker included. Entrance of suite opens to the open concept kitchen/living area followed by the walk out to the deck that faces south to the building courtyard. A fully-enclosed den with sliding glass doors opens up to the kitchen/living area, and opposite is the bedroom with built in closet and window facing the suite's deck. The 3pc bathroom sits next to the bedroom and the laundry enclosure with stacked front loading washer and dryer. Features and finishes throughout include stainless steel built in appliances, stone countertops, tile backsplash, floor to ceiling windows, track & pot lights, occupant-controlled hvac. Refer to listing images to see all the amenities available in the building. Walk Score of 96! Appliances: Fridge, Stove, Dishwasher, Microwave, Washer, Dryer. In-suite heat pump for heating and cooling and thermostat. (id:55499)
Landlord Realty Inc.
20 Lonsdale Road W
Haldimand, Ontario
Welcome to your Dream rental at 20 Lonsdale, a Gorgeous, Brand-New 3-Bedroom, 3-Bathroom Home Nested in the Transquil Caledonia Community. This Modern, Move-In-Ready Gem Offers the Ideal Balance of Suburban Serenity and Urban Convenience, Located just 10 Minutes From Hamilton Airport and 20 Minutes to Ancaster. The Open-Concept Main Floor is a Bright, Airy Space Perfect for Entertaining or Relaxing with Family. Large Windows fill the Living Area with Natural Light, Creating a Warm and Inviting Atmosphere. The Sleek, Contemporary Kitchen Boasts Stylish Cabinetry, a Spacious Centre Island, and Modern Finishes Perfect for Any Home Chef. Just off The Kitchen is Cozy Breakfast nook that Leads into a Comfortable Living Room, Offering a Seamless flow for Both Everyday Living and Hosting Guests. Upstairs, you'll find three Generously Sized Bedrooms, Each With Ample Closet Space and Plenty of Natural Light. The Master Suite is a True Retreat, Featuring an Ensuite 4-Peice Bathroom and a Large Walk-In Closet. The Space and Privacy for Family members, Guests, or a Home Office. The Third-bedroom Offers incredible Versatility it can Easily be Converted into Dedicated Office Space for Remote Work or Cozy Kids' Room for a Growing Family. Convenience is key, and This Home Doesn't Disappoint! Enjoy the Ease of an Upper-Level Laundry Room, Designed to make Chores a Breeze. Located Near Schools, Parks, and Essential Amenities, 20 Lonsdale Offers and Excellent Location. (id:55499)
Index Realty Brokerage Inc.
826 - 401 Shellard Lane
Brantford, Ontario
Modern and stunning 1 bedroom + den (study) condo, approx. interior 640 sq. ft. + exterior 57 sq. ft. at Ambrose Condos with a luxurious lifestyle and wheelchair access. Light-filled rooms, private balcony, and exceptional amenities: movie theatre, exercise room, yoga studio, party room. Pet-friendly with pet wash station. Efficient earl floor plan. New appliances, chef's kitchen. Outdoor trail for walks. Located close to parks, schools, trails, and shopping. Luxury condo near transit system less than 100 meters. Great location not to miss. (id:55499)
Sutton Group - Realty Experts Inc.
519 - 1936 Rymal Road E
Hamilton (Stoney Creek Mountain), Ontario
Welcome to PEAK Condos by Royal Living Development, located on Upper Stoney Creek Mountain, blending modern living with nature. Directly across from the Eramosa Karst Conservation Area. This premium top-floor unit offers unobstructed city and green space views, featuring a thoughtfully designed 2 bedroom + 2 full bath, 9 + ft ceilings, and over $8,000 in upgrades, including quartz countertops, an undermount sink, pot lights, vinyl plank flooring, glass doors to the tub, and in-suite laundry. Enjoy a modern kitchen with a stainless steel appliance package, a private balcony, owned underground parking, and a same-floor locker. Enjoy a host of amenities that include ample onsite parking, bicycle storage, fitness center, party room for celebrating special occasions, rooftop terrace with group seating, barbecues and dining areas, modern bright lobby entrance. Conveniently located, residents have easy access to stores, restaurants, shopping and transit. Move in Ready... (id:55499)
Royal LePage Realty Plus Oakville
101 Henley Drive
Hamilton (Stoney Creek), Ontario
This charming 3-level back-split is nestled in a highly sought-after Stoney Creek neighbourhood perfect for families and ideally located just minutes from the QEW and Red Hill Valley Parkway. Boasting over 2,000 sq ft of versatile living space, the bright, open-concept layout offers a perfect canvas for your personal touch. The finished basement includes 2+1 bedrooms and a separate walk-up entrance, providing flexibility for multi-generational living or a private guest suite. Freshly painted, this home is just waiting for a little creativity to restore it to its full glory and transform it into a warm, welcoming space tailored to your family's needs. Don't miss this incredible opportunity to bring your vision to life in a thriving community! (id:55499)
Sutton Group Realty Systems Inc.
650-688 Erb Street
Waterloo, Ontario
Discover a savory investment opportunity at 650-688 ERB Street W Unit #B11F009 in Waterloo! Presenting Panago Pizza, a renowned establishment nestled within this vibrant commercial property now available for sale. Boasting a delectable fusion of location and potential, this culinary gem offers not just a taste of exquisite pizzas but also a lucrative venture for savvy entrepreneurs. With an asking price of $199,000, seize the chance to savor the flavors of success in the heart of Waterloo's bustling landscape. Weekly sales is $10K-$12K and monthly sales $45K-$50K. Rent for the unit including TMI is $5960. (id:55499)
Exp Realty
4233 Manson Lane
Lincoln (982 - Beamsville), Ontario
Welcome to this stunning brand-new bungalow, where modern design meets effortless luxury. Featuring three spacious bedrooms and three beautifully designed bathrooms, this home offers the perfect blend of comfort and style. With 9' ceilings on both the main floor and basement, along with soaring cathedral ceilings, the space feels open and airy, enhanced by an abundance of natural light. Light engineered oak hardwood flows throughout, adding warmth and elegance to every room. The show-stopping kitchen is a true masterpiece, boasting sleek quartz countertops and a matching backsplash, making it both a functional workspace and an entertainers dream. An impressive 11' wide sliding patio door seamlessly connects the indoors to the outdoors, inviting you to enjoy a lifestyle that embraces both. The main floor also features a convenient laundry room, adding to the homes thoughtful layout. Every detail, from the spa-inspired bathrooms to the impeccable finishes, has been carefully curated to create a home that is as beautiful as it is practical. This exceptional bungalow is the perfect place to settle in and enjoy the best of modern living. (id:55499)
RE/MAX Escarpment Realty Inc.
1704 - 35 Kingsbridge Garden Circle
Mississauga (Hurontario), Ontario
Executive apartment In Prestigious Skymark. Condo unit features kitchen w/ breakfast counter, carpet free floor. Well appointed living room and walk out to large balcony with a great view of the City. Huge Primary Bedroom offering a full and mirrored walk-in closet. One of the most prestigious buildings in Mississauga, Tridels Luxury Skymark West Tower with full 24hr concierge, Bowling Lanes, Pool, Sauna, Badminton and Squash Courts, Golf and Aerobics Room, Cards Room, Library, Full Gym and much more! Lots Of Storage Space. Large Locker. Enjoy Skymarks Unique Bowling Alley, Virtual Golf & Outdoor Putting Grounds. Close to 403 and on LRT route. (id:55499)
Homelife/miracle Realty Ltd
406 - 3028 Creekshore Common
Oakville (1008 - Go Glenorchy), Ontario
Don't miss this Luxury 2-Bed, 2-Bath Condo at Creekshore Common | 1,073 SqFt | 2 Parking Spots + Locker. Welcome to Creekshore Common, a stylish and modern boutique condo in Oakville offering upscale living in a thoughtfully designed building. Step into this must-see 2-bedroom, 2-bathroom suite featuring 1,073 SqFt of beautifully maintained space. Soaring high ceilings and floor-to-ceiling windows flood the unit with natural light, creating a bright and open ambiance. Enjoy a large private balcony with unobstructed south-facing views of green space. Inside, the open-concept the layout showcases high-end finishes and luxury features throughout. Upgraded wide planks laminate floors throughout, The gourmet kitchen includes upgraded cabinetry, a pantry, and premium stainless steel appliances, ideal for both daily living and entertaining. Spacious bedrooms and spa-inspired bathrooms complete the sophisticated interior .Building amenities include a state-of-the-art fitness centre, rooftop terrace with BBQs, stylish lounge, party room with full kitchen, and even a dog wash station all designed to enhance your lifestyle. Location Highlights: Steps from grocery stores, top-rated restaurants, Sixteen Mile Sports Complex, walking trails, Oakville Trafalgar Hospital, public transit, and HWY 407everything you need is close by. Extras: Includes a locker and two (2) separate underground parking spaces. Dont miss this rare opportunity to live in one of Oakville's most desirable boutique communities perfect blend of comfort, style, and location ** this is condo living at its finest.** (id:55499)
Royal LePage Signature Realty












