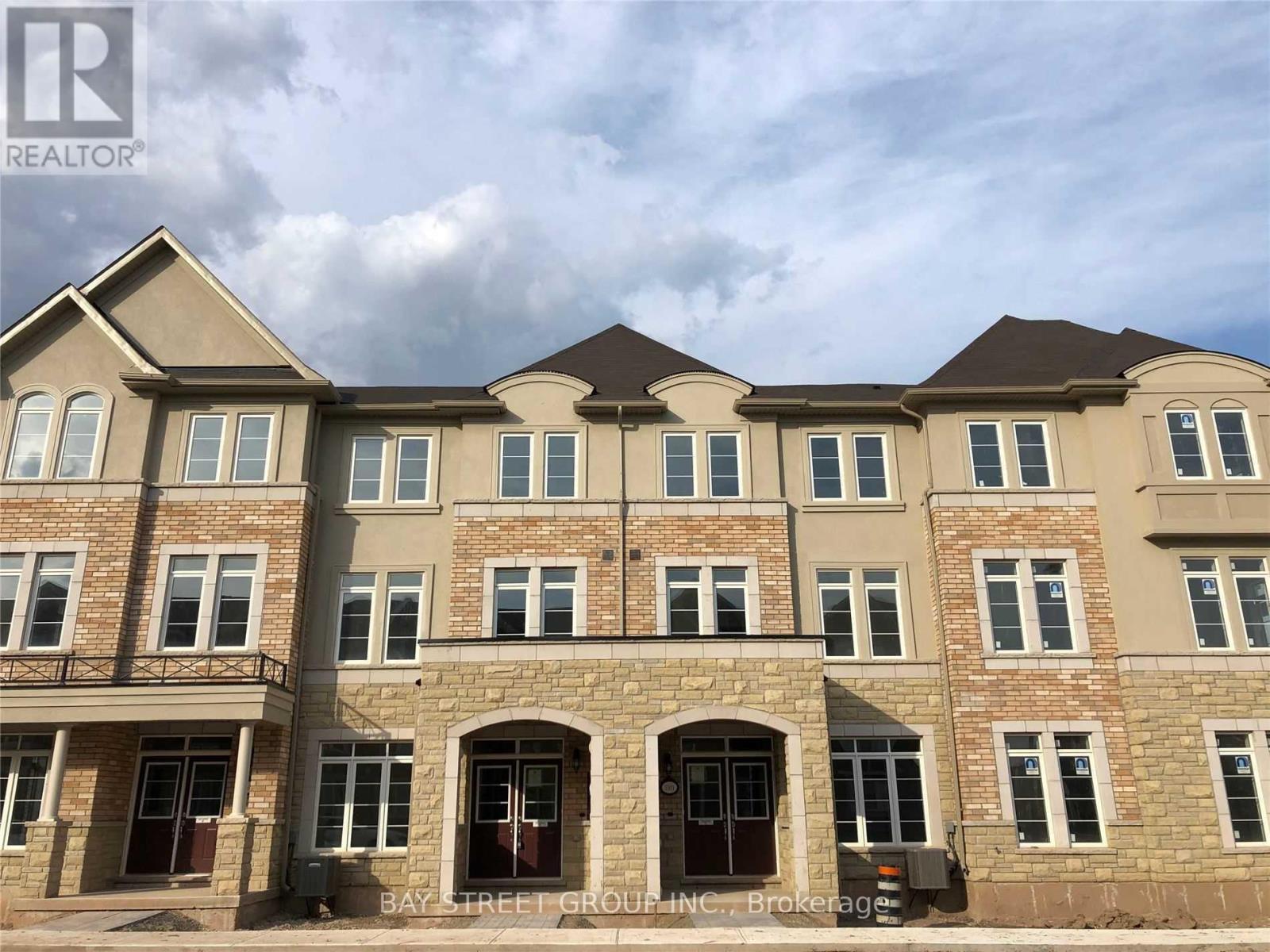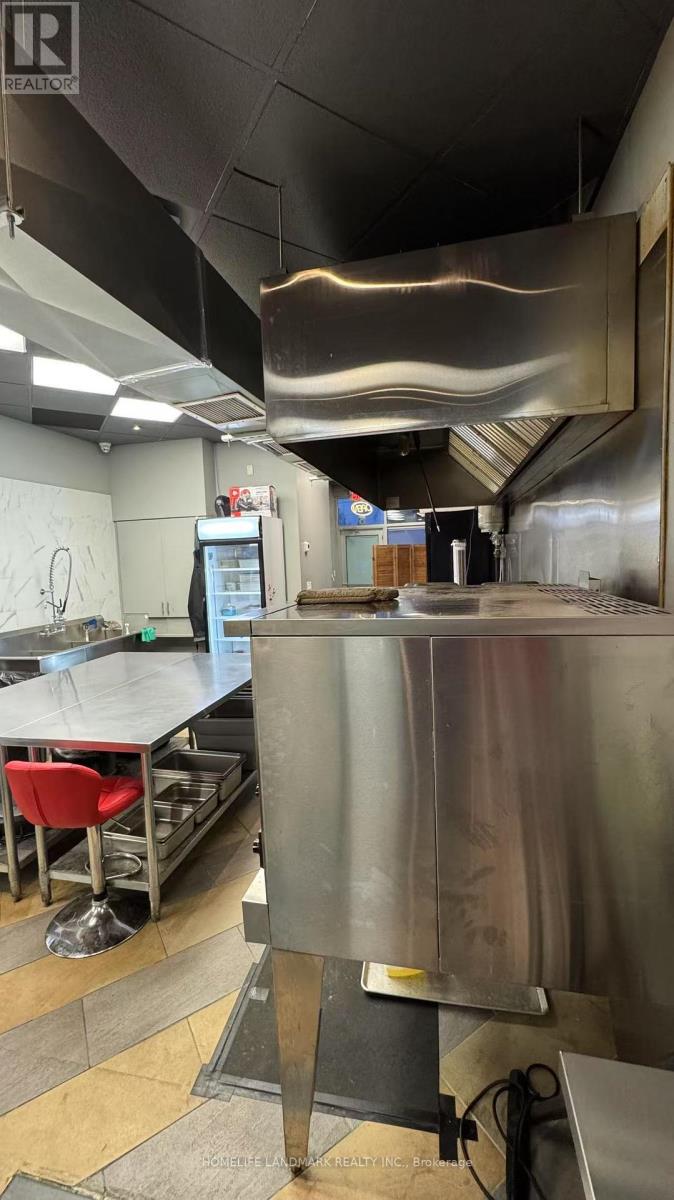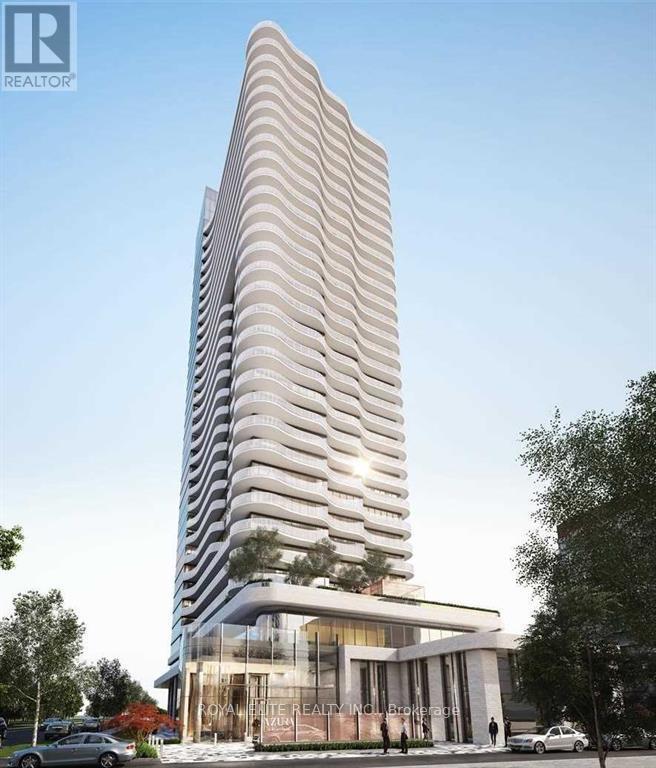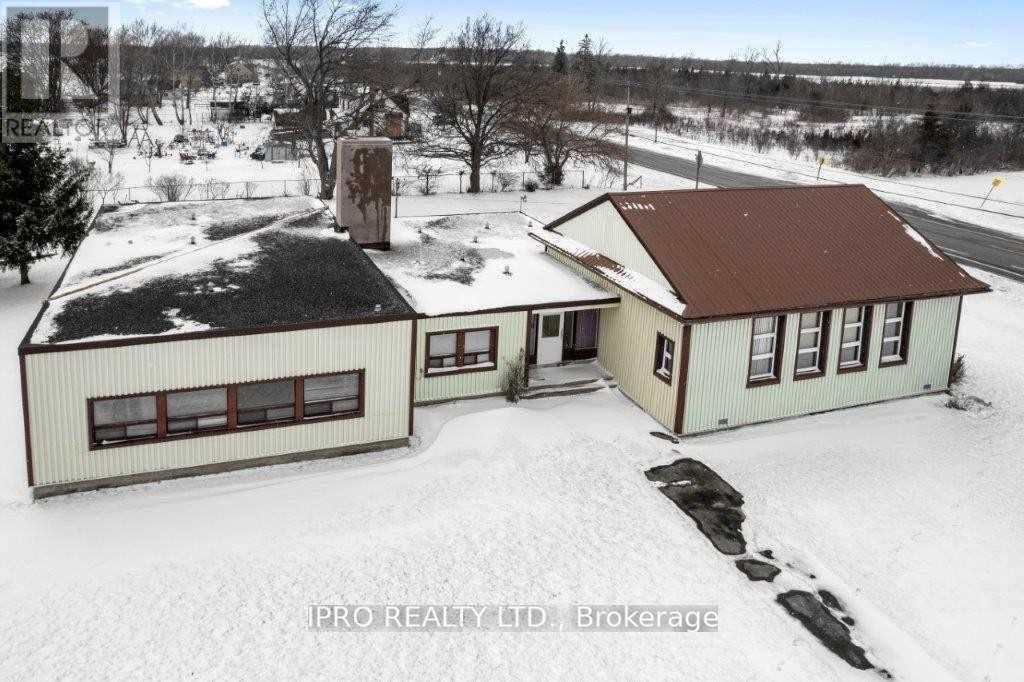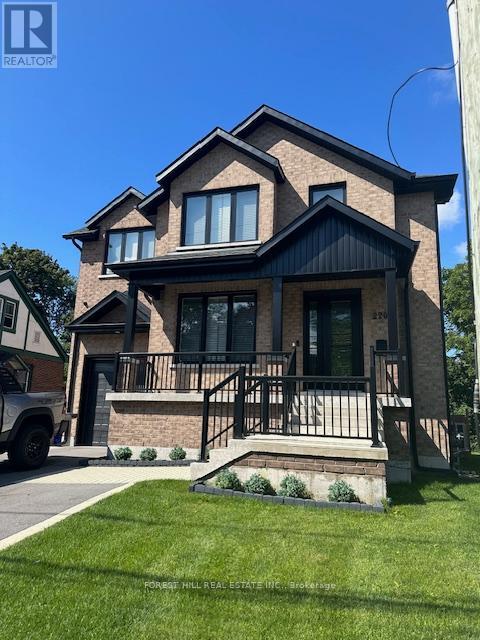10 Timber Lane
Oakville (1001 - Br Bronte), Ontario
Situated along the shores of Lake Ontario sits this perfectly situated non-riparian lakefront property in the heart of Bronte. With just over 3,000 square feet of living space above grade, plus a fully finished walk-out basement, this home is flooded with natural light and views of the water from almost every single room. The updated kitchen features stylish two-tone cabinetry, high-end appliances and an oversized island. The kitchen overlooks both the breakfast area, with built-in bench seating, as well as the oversized great room with gas fireplace. A large formal dining room is found off the foyer with built-in China cabinet and beautiful corner windows. A main floor laundry room, powder room and inside access to the attached double car garage complete this space. The primary suite has an open concept design and is located across the front of the home to take advantage of the beautiful views. Step out to your private balcony, the perfect space to watch the sunrise. The ensuite features double sinks with plenty of storage, stand-alone soaker tub, water closet and large walk-in closet with custom organizers. In addition, there are three other bedrooms, all generous in size and with views of the lake, along with two additional bathrooms. The walk-out lower level of this home, with French door and oversized windows, allows this space to not feel like a basement, but rather an extension of the upper levels. Here you will find a large recreation room, home office and full bathroom. Decks and balconies are found on every level of this home to really take advantage of enjoying the views. Walking distance to all that Bronte has to offer and located down a quiet lane, this is a rare opportunity to live on the lake in a perfect lifestyle home. (id:55499)
Century 21 Miller Real Estate Ltd.
3303 Carding Mill Trail
Oakville (1008 - Go Glenorchy), Ontario
Rare Opportunity 2 Car Garage(19X24'), well maintained Over 1760 Sq Ft W/3Bdrm + 1 Bedroom/Office Luxury Townhome, 9' Ceilings First And Second Floor; Spacious And Bright Kitchen W/New Ss Appliances, Granite Counter Top & With Back-Splash; Island W/Breakfast Bar; Large Master W/4Pc Ensuite & Walk In Closet; Huge Family Room W/Full Length Deck For Relaxing And BBQ. Close To Nature And Trails, Family Oriented Nice Community; Close To Parks, Schools, Shops And Shopping Center ,Etc. First Sight Love Of The Unit Is An Guarantee, It's Spotless Like Brand New Of Everything, Unparalleled Loved And Cared Unit! (Previous pictures) (id:55499)
Bay Street Group Inc.
05 - 10066 Bayview Avenue
Richmond Hill (Crosby), Ontario
Fully Equipped Turnkey Retail Restaurant/Take-out space for sublease in the heart of Richmond Hill. Situated in a high-traffic plaza with strong visibility and excellent exposure, the unit is ideal for food entrepreneurs looking to start or expand their business in a mature and vibrant neighborhood. Approx. 782 sq. ft. permitted for food service use; fully built-out with commercial-grade cooking equipment included (hood fan, fryer, grill, refrigeration units, prep stations, sinks, etc.) HVAC & ventilation are fully operational and up to code; separately metered utilities; it is used as take-out & delivery services now. The current lease term remaining approx. two (2) years with potential for renewal & ample parking. (id:55499)
Homelife Landmark Realty Inc.
1808 - 56 Forest Manor Road
Toronto (Henry Farm), Ontario
Bright And Spacious Luxury Unit, 1 Bedroom + Den, Ft Large Balcony W/ Amazing Views. Functional Layout With One Full Washroom. Beautiful Modern Kitchen With Premium Upgrades And Stainless Steel Appliances. Parking And Locker Included. Steps To Fairview Mall, Ttc, And Hwys 401 & 404. Amenities: Gym, Party Room W/Access To Outdoor Patio, Steam Rm, Outdoor Zen Terrace W/Modern Fire Pit, Hot, Warm And Cold Plunge Pools. Property is currently tenanted, photos taken are not current and was taken when vacant. (id:55499)
RE/MAX Ultimate Realty Inc.
#1505 - 15 Holmes Avenue
Toronto (Willowdale East), Ontario
Luxury Living at Azura Condo Prime Willowdale Location! Discover sophisticated urban living at Yonge & Finch in this bright, open-concept 1-bedroom, 1-bath suite. Featuring a modern kitchen with quartz countertops, an upgraded center island, built-in fridge & dishwasher, stainless steel oven, cooktop, and under-counter microwave. Enjoy 9' ceilings, floor-to-ceiling windows in the primary bedroom, laminate flooring throughout, and an unblocked north view. Offers exceptional amenities, including a 24-hour concierge, yoga studio, gym, kids activity room, golf simulator, chefs kitchen, party room, and a 4th-floor rooftop terrace with fire pit, BBQs, and tanning deck. Steps from Finch Subway, TTC, parks, restaurants, supermarkets, and more. Enjoy the ultimate North York lifestyle in this prime location! (id:55499)
Royal Elite Realty Inc.
602 - 87 Peter Street
Toronto (Waterfront Communities), Ontario
"Menkes" Luxury Condo. South East Corner Unit. Laminate Floor Through Out. Floor To Ceiling Windows. "Very Large Open Terrace". Building. Amenities: 24 Hrs Concierge, Guest Suites, Party Room, Games Room, Outdoor Terrace With Bbq, Theatre Lounge, Gym & Yoga Rooms, Water Spa Including Hot Tubs, Water Massage Beds, Water Walls, Showers And Steam Room, Close To Financial District, TTC, Tiff Art Gallery Of Ontario, CN Tower, Rogers Centre, Restaurants & Shop. (id:55499)
Culturelink Realty Inc.
10611 Highway 3
Wainfleet (879 - Marshville/winger), Ontario
Commercial 2.9 acre parcel land with drive through potential facility. This property is 4400sf for multi usage including daycare, place of worship, school, hospital etc. Ample parking available. The property has a building on the front acre of the lan (Zone I-1), and almost 2 more acres on the south west corner (Zoned A4). This great piece of real estate is located close to Lake Erie, golf, skydiving and just minutes from other City amenities. New boilers, new water system, new boiler radiators. New LED lights. (id:55499)
Ipro Realty Ltd.
220 Collingwood Street
Kingston (14 - Central City East), Ontario
Ultimate Queens Property recently built from ground up. All furnishings included and ready for move-in. 5-minute walk to Queen's Campus. Seven bedrooms, each with individual ensuite and walk-in closet; no bedrooms on the main floor. Main floor double laundry machines, study room with 4 built-in desks, modern open concept kitchen and den with walk-in pantry and two full-size fridges. Huge walk-out deck with natural gas BBQ off of kitchen overlooking large backyard. Central air conditioning and central vacuum. 4 parking spaces including garage. Alarm system and cameras. Investors, can, generate $144,000 in gross income per year. (id:55499)
Forest Hill Real Estate Inc.
490 Silverwood Avenue S
Welland (771 - Coyle Creek), Ontario
Welcome to 490 Silverwood Ave situated in the best location of Welland having 4 Bedrooms 1 office room 1 exercise room and 3.5 washrooms. 3240 Sq ft Biggest lot (50 ft) of the subdivision with double car garage and 6 parking in the driveway. Fenced backyard, High-end appliances with gas stove. california shutters. 9 Ft ceiling on the main floor. Expose a concrete walkway up to the backyard. Extended Dryway Is Approved By The City Of Welland. (id:55499)
Bay Street Group Inc.
7711 Green Vista Gate
Niagara Falls (220 - Oldfield), Ontario
Discover luxury living at 721-7711 Green Vista Gate in the heart of Niagara Falls, just 10minutes from Clifton Hill! This stunning 2-bedroom, 2-bathroom condo offers 750 sq. ft. of modern living space with an open-concept layout and high-end finishes. Enjoy breathtaking golf course views from your private balcony and take advantage of the building's top-tier amenities. With 1 parking space included, this is a perfect opportunity for both end-users and investors seeking a premium property in a prime location. *property is currently tenanted* (id:55499)
RE/MAX Experts
8 - 19 Picardy Drive
Hamilton (Stoney Creek), Ontario
Introducing an exquisite END UNIT townhouse that embodies the perfect combination of style, functionality, and location. This stunning 2-bedroom, 2-full bathroom home comes complete with a private backyard, a convenient garage with inside entry, and additional driveway parking. Step inside and be captivated by the inviting main floor, adorned with a modern open kitchen that seamlessly connects to the spacious living room and dining area. Whether you are entertaining guests or enjoying a quiet evening at home, this well-designed layout effortlessly accommodates your lifestyle. Venture upstairs to discover a luxurious primary bedroom boating with a generous 3-piece ensuite bath and a walk-in closet. You'll also find a sizeable second bedroom complemented by a pristine 4-piece bath, providing comfort and convenience for all occupants. Ideally situated directly across the street from Saltfleet Highschool, this exceptional townhouse offers unparalleled access to education. (id:55499)
RE/MAX Escarpment Realty Inc.
1 - 500 Maltby Road E
Guelph (Pineridge/westminster Woods), Ontario
Well appointed and functional office/industrial facility in close proximity to the 401.Property has ample outside storage available to tenants. Rent is net for floor plate withoutside storage area, if needed, to be available at an additional cost. (id:55499)
Royal LePage Meadowtowne Realty


