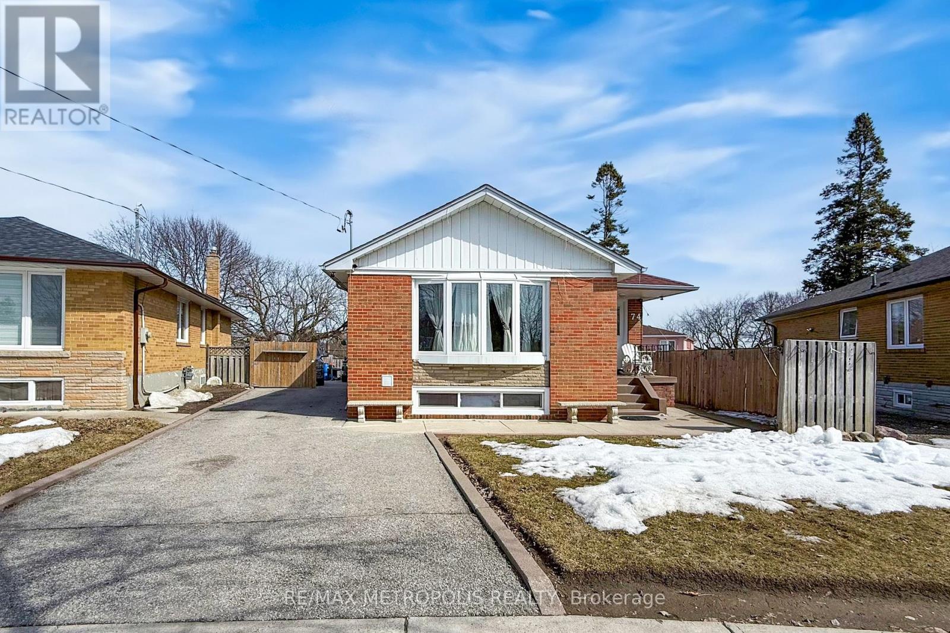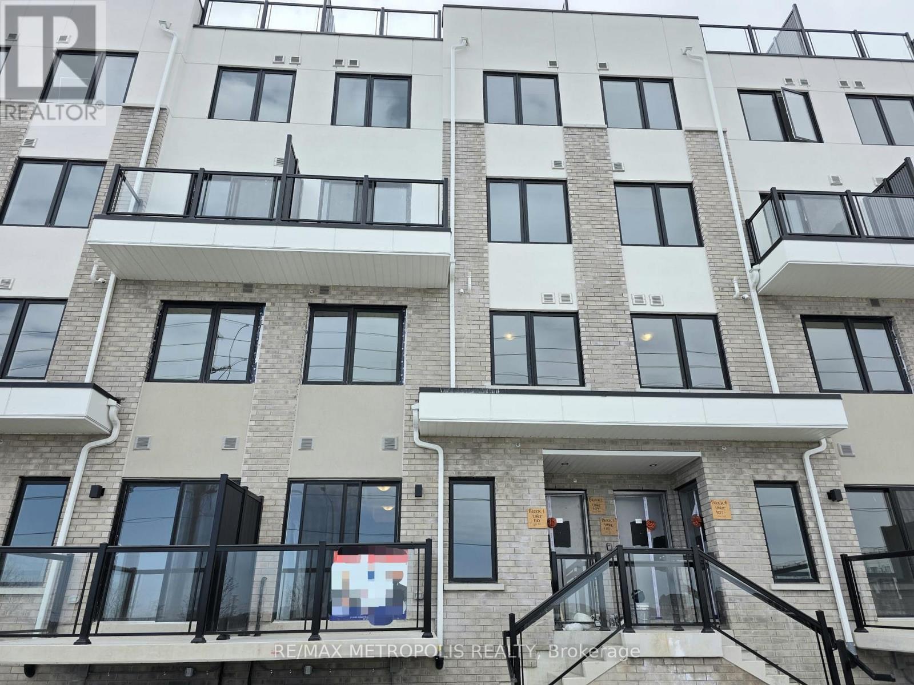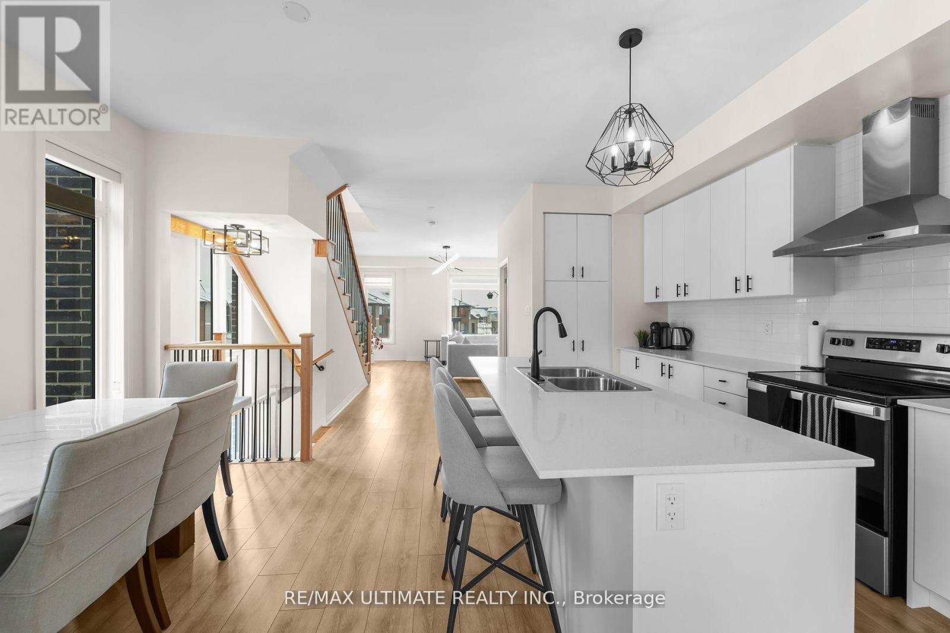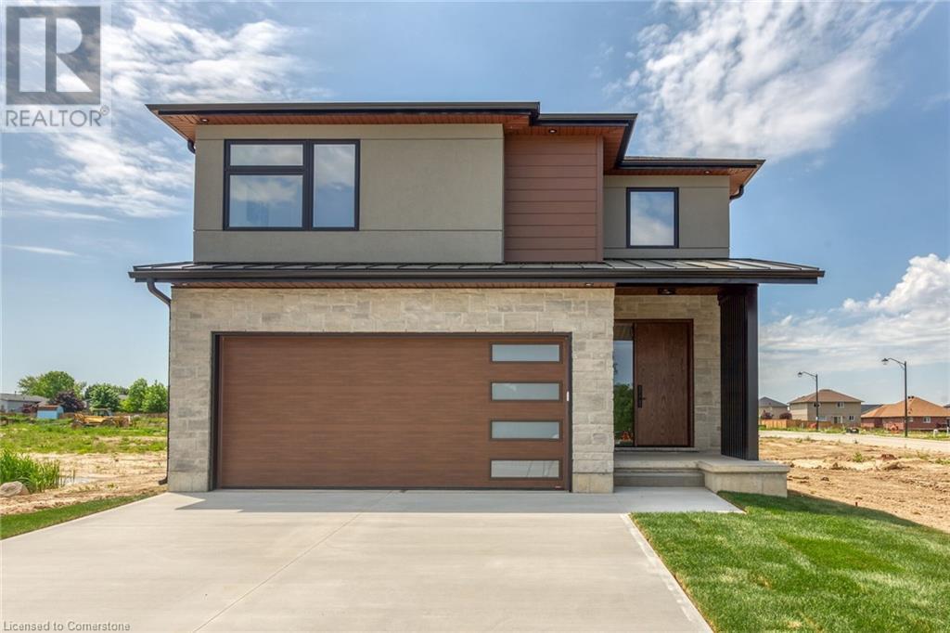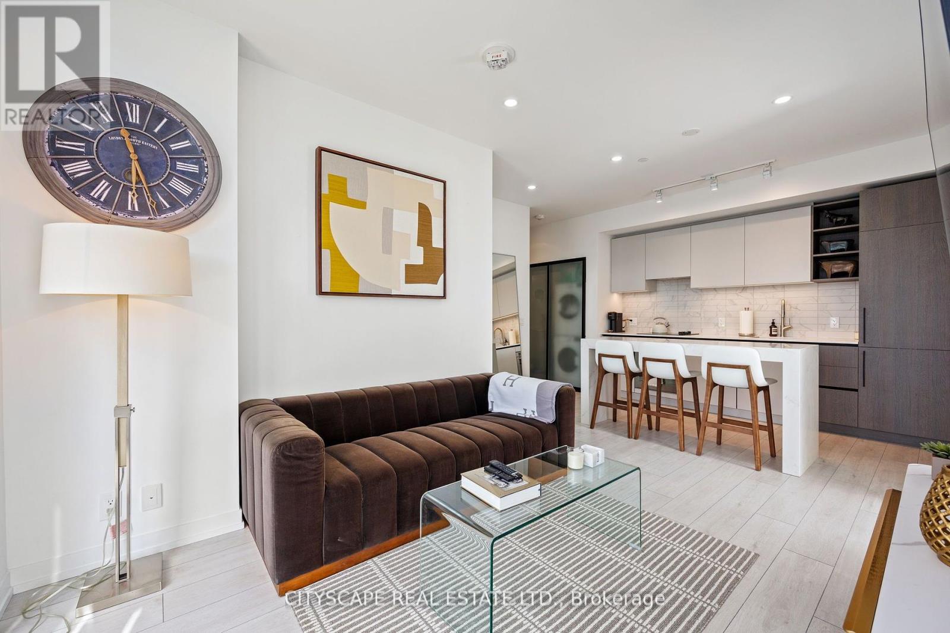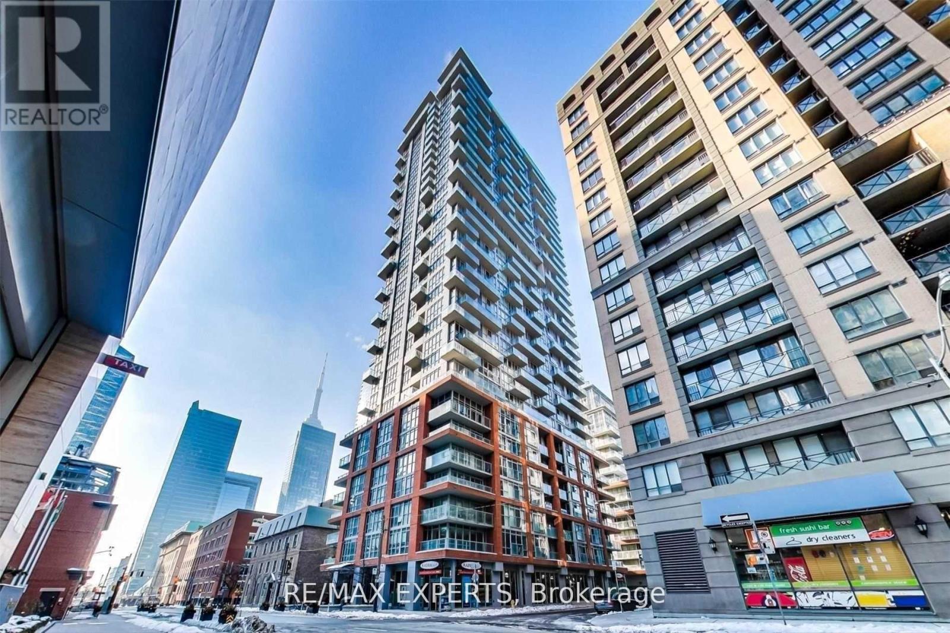74 Wantanopa Crescent
Toronto (Woburn), Ontario
Spectacular 3+2 Br Detached Bungalow. Completely separate 2 bedroom in-law suite in the basement with 2 separate entrance, this charming bungalow offers a spacious living area, a finished legal basement with 2 separate entrance, Two 3-piece washroom, and two additional bedrooms. There is huge potential for extra rental income, making it an excellent investment opportunity. Prime Location close to STC, centennial collage, UofT, shopping, parks, libraries, hospitals, 4 Parking Spots Garden Shed, Steps to Transit, Minutes to 401, School. Situated in a quiet, family-friendly neighborhood, this home is perfect for those seeking comfort, convenience, and a vibrant community! (id:55499)
RE/MAX Metropolis Realty
210 - 1695 Dersan Street
Pickering (Duffin Heights), Ontario
Welcome to your brand new, never lived-in, condo townhouse unit in the Duffin Heights area. It features 2 bedrooms, 3 bathrooms, with open concept main floor, walk out to great balcony to enjoy your mornings and evenings. Just minutes away to parks, place of worship, restaurants, Pickering Town Centre, shops, schools, Hwy 401 & 407, and bus stop right beside the unit. (id:55499)
RE/MAX Metropolis Realty
402 - 181 James Street N
Hamilton (Strathcona), Ontario
Welcome to 181 James St N, Unit 402. Enjoy ultimate in boutique condo living at The Acclamation Condos in a highly sought after neighbourhood in the heart of downtown Hamilton. This beautifully appointed luxury suite features 682 square feet walking out to a private terrace, boasting a two-sided gas fireplace & gas hook up for a BBQ. A stylish kitchen outfitted with contemporary cabinetry, pot lights, stainless steel appliances, includes a gas stove & quartz countertop. Offering a spacious primary bedroom featuring a large window & sizeable walk-in closet. The spa inspired 4-piece bathroom hosts a floating vanity & tub/shower combo. Bonus areas include a large walk-in pantry/storage room, in-suite laundry, one owned underground spot & storage locker with option to rent a second spot. Amenities include gym, roof top terrace & visitor parking. Ideally located amongst restaurants, cafes, shopping, Bayfront & 8 min walk to GO-train. (id:55499)
RE/MAX Escarpment Realty Inc.
284 Albert Street
Oshawa (Central), Ontario
Welcome to this charming 1 bedroom, 1 bathroom second floor unit at the heart of central Oshawa! This property is perfect for single professionals or couples looking for a convenient location to live in. This property boasts laminate floors, bright and spacious rooms, a private entrance, close to public transit, hwy 401, restaurants, shopping and parks. Rent includes hydro, heating, AC, water and internet. One parking space included. No lawn maintenance and snow shoveling required. (id:55499)
RE/MAX Rouge River Realty Ltd.
19 Gatwick Avenue
Toronto (Woodbine-Lumsden), Ontario
Short-term lease also available. This furnished 4+ 1 bedroom modern home is ideal for executive rentals, or families. Located at Woodbine and Danforth, it's approx. 20 min door-to-door to Union station via GO Train. Home features a large backyard and pergola, modern furnishings, cozy electric fireplace, and a luxury kitchen with quartz countertops, a gas stove, and stainless steel appliances. Bedrooms come with customizable vent booster for optimal temperature control. Nestled in the sought-after East York-Danforth area, it's only 5-10 min walk to grocery stores, pharmacies, biking/walking trails, and more. The neighborhood offers recreational facilities including East York Sports and Recreation Arena, hockey rink, swimming pools, tennis courts, parks, and abundance of after-school programs. Parking available. 5 min drive to DVP. 10 min drive to Beaches and Greektown. 10 min walk to two TTC Subway stations. (id:55499)
RE/MAX Hallmark Realty Ltd.
5 Esquire Way
Whitby (Taunton North), Ontario
Welcome To 5 Esquire Way, Whitby Where Modern Living Meets Nature! This Immaculate, One-of-a-kind, Modern and Picturesque Townhouse Is Guaranteed To Check All Your Boxes! As An End Unit With A Semi-Detached Feel, It Boasts An Abundance Of Natural Sunlight Pouring Through Every Window And Offers Clear Backyard Views That Evoke Relaxing Cottage Vibes. With 1,625 Sq Ft of Functional Yet Comfortable Living Space,This Home Features 3 Spacious Bedrooms and 3 Bathrooms, Including a Stunning Primary Bedroom 3 Pc Ensuite For That Spa Feel. An Upgraded Kitchen With a Stylish Island, Quartz Countertops, a Large Built-in pantry, and a Gorgeous Backsplash. A Serene Balcony Off the Primary Bedroom Is The Perfecr Retreat For Your Morning Coffee. Enjoy game night or just a relaxed vibe on the Ground Floor family/recreation room with a walkout to the backyard. Convenient stacked laundry on the same floor as the bedrooms.Garage access directly from the ground floor. 9ft ceilings on the second floor for an airy and spacious feel.This townhome is designed to impress! Located in a highly desirable and incredibly convenient area, you're just minutes away from endless amenities, including shopping, dining, banking, groceries, fitness centers, and home improvement stores. Plus, you'll enjoy easy access to highways and transit.The neighborhood is family-friendly, offering excellent nearby public schools, parks, greenspaces, and extensive trails. It's also close to Durham Colleges Whitby Campus and the University of Ontario Institute of Technology.This is modern living at its finest, perfectly paired with the convenience of an unbeatable location. Dont miss out your dream home awaits at 5 Esquire Way! (id:55499)
RE/MAX Ultimate Realty Inc.
371 Argyle Avenue
Delhi, Ontario
Discover the perfect blend of comfort and style in this brand new semi-detached home! The TO BE BUILT 1250 sqft home has a main floor modern living space, featuring 2 bedrooms, 2 baths and a main floor laundry. Enjoy the spacious open-concept layout with a kitchen, dining, and living room ideal for gatherings. Retreat to the primary bedroom with its walk-in closet and 4pc ensuite. High-end finishes adorn the home, from modern trim to custom cabinetry. Park with ease in the single-car garage with automatic door and hot/cold water taps. Outside, you will benefit from the convenience of two parking spaces as well as the future fully sodded lawn. Don't miss out on this opportunity to call the Town of Delhi, Norfolk County, home! (id:55499)
RE/MAX Erie Shores Realty Inc. Brokerage
369 Argyle Avenue
Delhi, Ontario
Discover the perfect blend of comfort and style in this brand new semi-detached home! The TO BE BUILT 1250sqft main floor modern living space, features 2 bedrooms, 2 baths, a main floor laundry and a fully finished basement. Enjoy the spacious open-concept layout with a kitchen, dining, and living room ideal for gatherings. Retreat to the primary bedroom with its walk-in closet and 3pc ensuite. High-end finishes adorn the home, from modern trim to custom cabinetry. Park with ease in the single-car garage with automatic door and hot/cold water taps. Outside, you will benefit from the convenience of two parking spaces as well as the future fully sodded lawn. Don't miss out on this opportunity to call the Town of Delhi, Norfolk County, home! (id:55499)
RE/MAX Erie Shores Realty Inc. Brokerage
25 Duchess Drive
Delhi, Ontario
This 2,497 sq.ft. TO BE BUILT home promises a luxury living experience. From the moment you arrive, you'll be captivated by its stunning curb appeal, featuring a charming blend of stone, brick, and modern stucco exterior. With an attached 2-car garage and ample parking, convenience meets luxury at every turn. The heart of the home is the gourmet kitchen, boasting custom cabinetry, quartz countertops, and an oversized island – perfect for both casual dining and entertaining. The bright living room, formal dining area, and grand open staircase create an inviting ambiance, complemented by 9 ft ceilings, grand 8 ft doors, and premium flooring throughout. A welcoming foyer, convenient 2 pc main floor bathroom, and desired main floor laundry add to the home's functionality and charm. Upstairs, the luxury continues with a primary suite featuring a chic ensuite bathroom and a large walk-in closet. Two additional spacious bedrooms and a well appointed 4 pc bathroom provide comfort and privacy for family and guests alike. The unfinished basement offers endless possibilities to tailor the home to your unique needs, with roughed-in plumbing for a bathroom and fully studded walls ready for your personal touch. Whether you envision a cozy rec room, home office, or additional living space, the choice is yours. Don't miss the opportunity to make this exceptional home your own with the professional design team. Call today to learn more about this model (id:55499)
RE/MAX Erie Shores Realty Inc. Brokerage
202 - 175 Willowdale Avenue
Toronto (Willowdale East), Ontario
*Location*Location*Location* Prime Building In High Demand Sheppard/Willowdale. Newly Reno. Corner Office, Bright & Spacious .Large South & East View Windows. Rare Opportunity To Have This Great Office Close To Yonge St, Subway, Hwy 401.Totally Reno. Porcelin Tile Flooring. New Doors,New Lighting,Freshly Painted Reception Area+3 Office Suitable For Cosmetic/Medical Office, Lawyer's, Mortgage Brokers. Close To Pharmacy. **EXTRAS** Lease will be plus TMI (id:55499)
Soltanian Real Estate Inc.
1802 - 55 Mercer Street S
Toronto (Waterfront Communities), Ontario
Welcome to 55 Mercer Luxury Residence, this upgraded corner unit is situated in a perfect location. Boasting with 3 bedrooms, 2 bathrooms with 9' ceiling and large windows in every room with upgraded closets. Modern open concept kitchen with custom quartz island. Amenities include luxury lobby furnished by Fendi, 24-hour concierge, private dining room, outdoor lounge w/BBQ and fir pit, basketball court, 2 level gym and dog walking area. 100 walk and transit score. Toronto's underground PATH system is 150 meters away. 1 locker and parking included. (id:55499)
Cityscape Real Estate Ltd.
302 - 126 Simcoe Street
Toronto (Waterfront Communities), Ontario
Toronto's Entertainment and Financial Districts are perfect for young professionals seeking adynamic urban lifestyle. This 1-bedroom, 1-bathroom condo offers the ideal balance of ambition and leisure. Living in the Financial District means being steps away from leading banks, corporate offices, and startups-making short commutes and networking effortless. The Entertainment District complements this with top-tier dining, arts, and nightlife. Imagine catching a Blue Jays game at the Rogers Centre, enjoying live performances at the Princess of Wales Theatre, or attending world famous events like TIFF-all right at your doorstep. Located between Osgoode & st. Andrew Subway Station and access to dedicated bike lanes, transportation is a breeze. This condo's modern amenities, combined with the energy and opportunities of downtown Toronto, offer the perfect space to work, play, and thrive in the heart of the city. Living here isn't just about proximity-it's about becoming part of the city's beating heart. It's where ambition meets lifestyle, offering the ideal balance for those ready to make their mark. Amenities include 24 HR concierge, gym, party room, rooftop patio, outdoor pool, BBQ, guest suites, visitor parking & much more! Photos taken prior to current tenant occupancy. (id:55499)
RE/MAX Experts

